$2,780
Available - For Rent
Listing ID: C12074469
50 Mosedale Cres , Toronto, M2J 3A4, Toronto
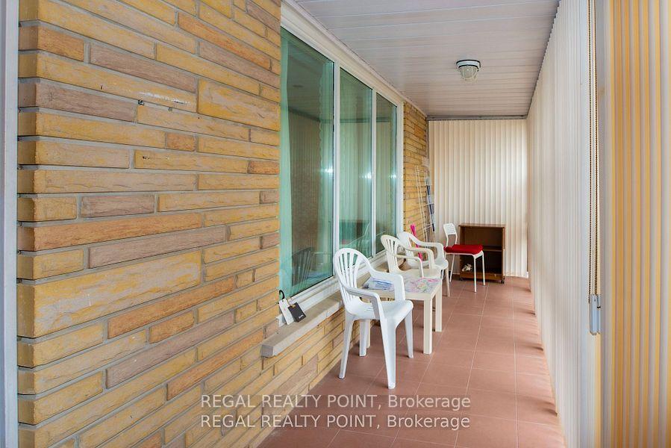
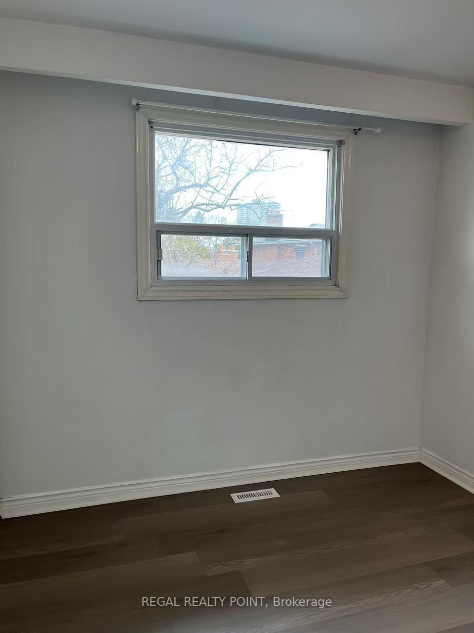
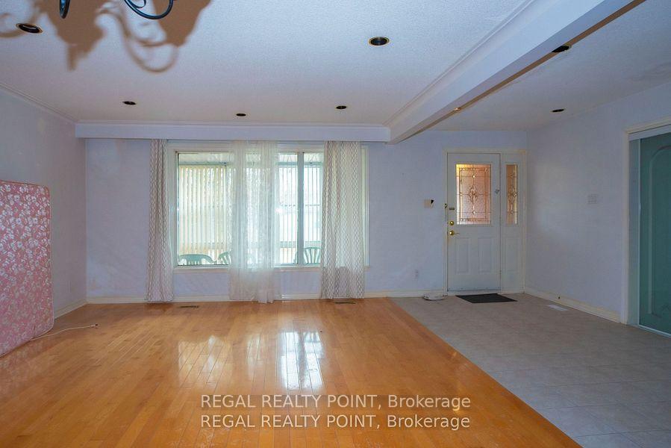
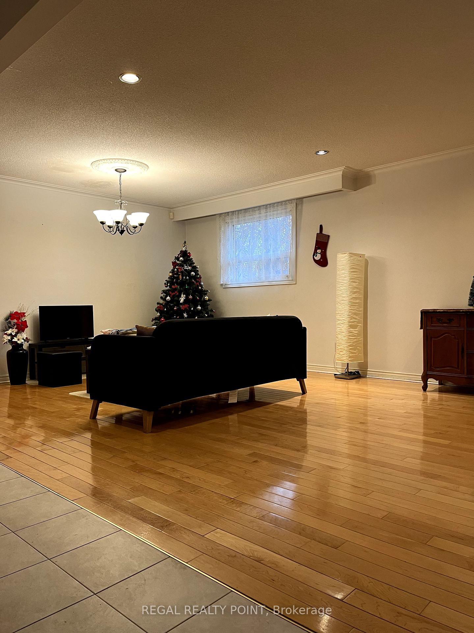
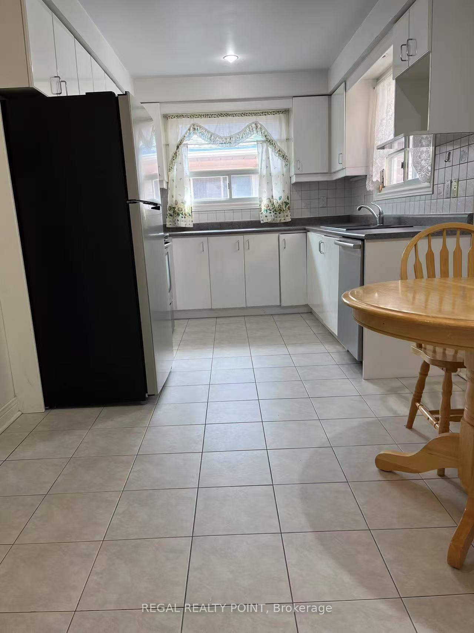
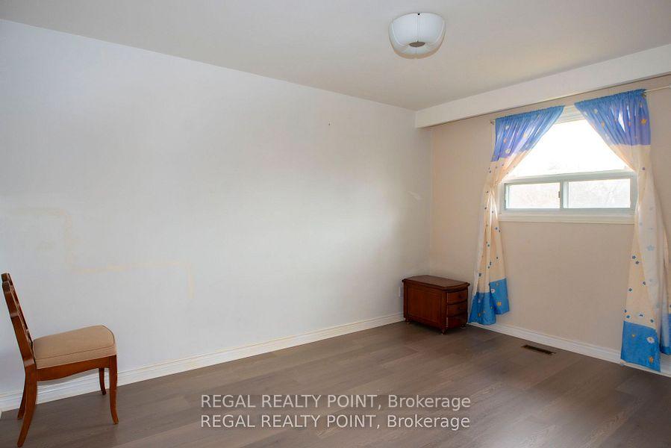
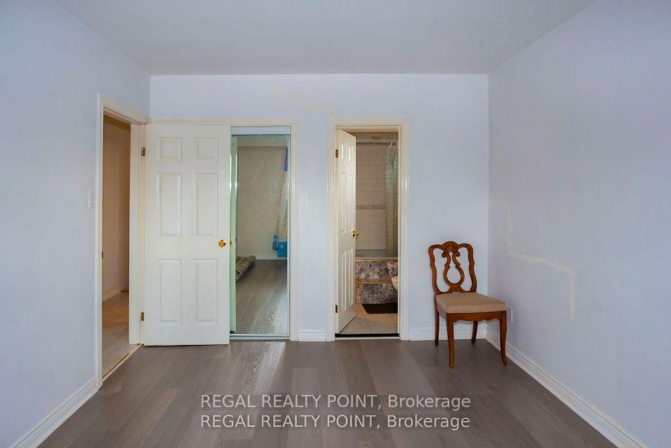
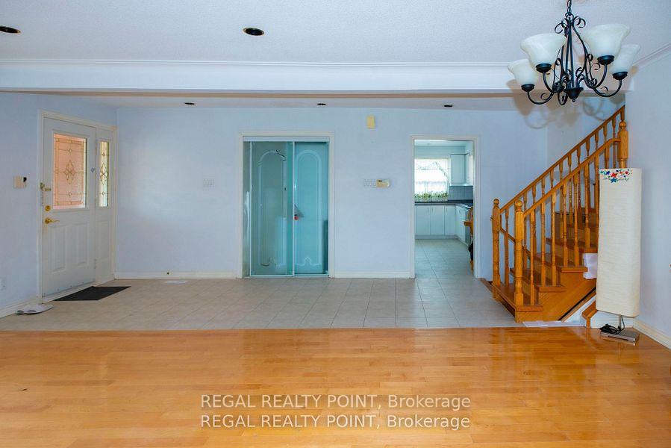
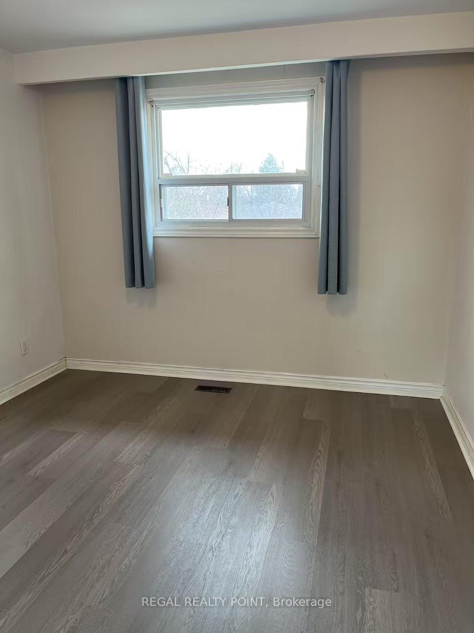
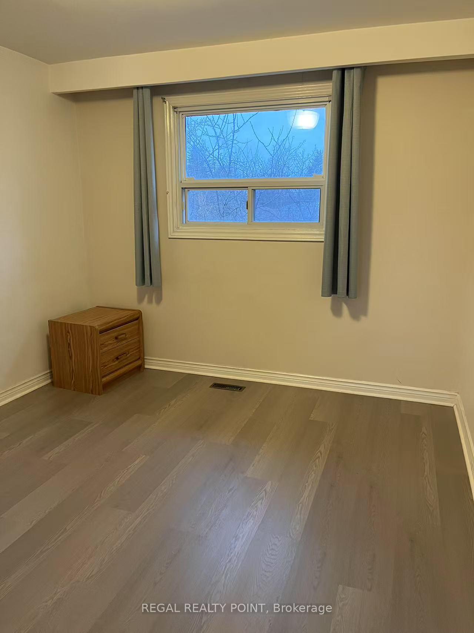
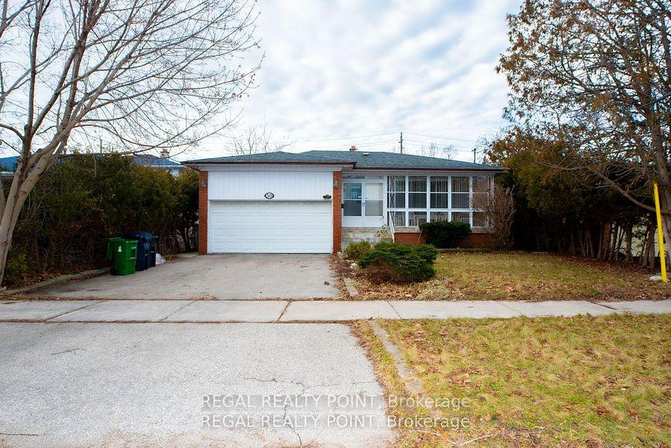
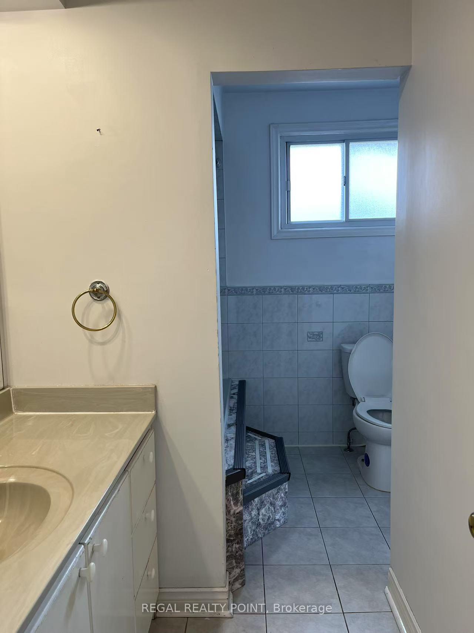












| Location, Location, Location,Location! Location! Convenient & Sought After Location. Seneca Hill Public School District. Walk To Seneca College. Minutes Walks To Bus Stops. Close To All Amenities, Don Mills Subway, Fairview Mall, Library, Supermarket, Parks & Community Center.Well Maintained And Updated 3 Bedrooms, large living room and kitchen ,Hardwood Floor. No sharing Laundary! One Garage parking spot. **EXTRAS** Lb Easy Showing. Please Email Offer With The Rental Application/Employment Letters/Credit Report/ back Of Seneca Hill Public School, The Kids Do Not Need To Pass Through The Traffic Road When Going To School !!! |
| Price | $2,780 |
| Taxes: | $0.00 |
| Occupancy: | Vacant |
| Address: | 50 Mosedale Cres , Toronto, M2J 3A4, Toronto |
| Directions/Cross Streets: | S Finch/E Don Mills |
| Rooms: | 5 |
| Bedrooms: | 3 |
| Bedrooms +: | 0 |
| Family Room: | F |
| Basement: | None |
| Furnished: | Unfu |
| Level/Floor | Room | Length(ft) | Width(ft) | Descriptions | |
| Room 1 | Ground | Kitchen | 17.29 | 8.92 | Ceramic Floor, W/O To Garage |
| Room 2 | Ground | Dining Ro | 20.7 | 20.4 | Open Concept, Combined w/Living |
| Room 3 | Ground | Living Ro | 20.7 | 20.4 | Hardwood Floor, Combined w/Dining, Pot Lights |
| Room 4 | Upper | Primary B | 13.48 | 10.33 | Hardwood Floor, Walk Through, 3 Pc Ensuite |
| Room 5 | Upper | Bedroom 2 | 12.17 | 9.02 | Hardwood Floor |
| Room 6 | Upper | Bedroom 3 | 9.09 | 8.59 | Hardwood Floor |
| Washroom Type | No. of Pieces | Level |
| Washroom Type 1 | 3 | Upper |
| Washroom Type 2 | 0 | |
| Washroom Type 3 | 0 | |
| Washroom Type 4 | 0 | |
| Washroom Type 5 | 0 |
| Total Area: | 0.00 |
| Property Type: | Detached |
| Style: | Backsplit 4 |
| Exterior: | Brick |
| Garage Type: | Built-In |
| (Parking/)Drive: | Private |
| Drive Parking Spaces: | 2 |
| Park #1 | |
| Parking Type: | Private |
| Park #2 | |
| Parking Type: | Private |
| Pool: | None |
| Laundry Access: | Ensuite |
| CAC Included: | N |
| Water Included: | N |
| Cabel TV Included: | N |
| Common Elements Included: | N |
| Heat Included: | N |
| Parking Included: | Y |
| Condo Tax Included: | N |
| Building Insurance Included: | N |
| Fireplace/Stove: | N |
| Heat Type: | Forced Air |
| Central Air Conditioning: | Central Air |
| Central Vac: | N |
| Laundry Level: | Syste |
| Ensuite Laundry: | F |
| Elevator Lift: | False |
| Sewers: | Sewer |
| Utilities-Hydro: | A |
| Although the information displayed is believed to be accurate, no warranties or representations are made of any kind. |
| REGAL REALTY POINT |
- Listing -1 of 0
|
|

Zannatal Ferdoush
Sales Representative
Dir:
647-528-1201
Bus:
647-528-1201
| Book Showing | Email a Friend |
Jump To:
At a Glance:
| Type: | Freehold - Detached |
| Area: | Toronto |
| Municipality: | Toronto C15 |
| Neighbourhood: | Don Valley Village |
| Style: | Backsplit 4 |
| Lot Size: | x 0.00() |
| Approximate Age: | |
| Tax: | $0 |
| Maintenance Fee: | $0 |
| Beds: | 3 |
| Baths: | 1 |
| Garage: | 0 |
| Fireplace: | N |
| Air Conditioning: | |
| Pool: | None |
Locatin Map:

Listing added to your favorite list
Looking for resale homes?

By agreeing to Terms of Use, you will have ability to search up to 300906 listings and access to richer information than found on REALTOR.ca through my website.

