$869,000
Available - For Sale
Listing ID: W12074092
52 Epsom Downs Driv , Brampton, L6T 1Y8, Peel
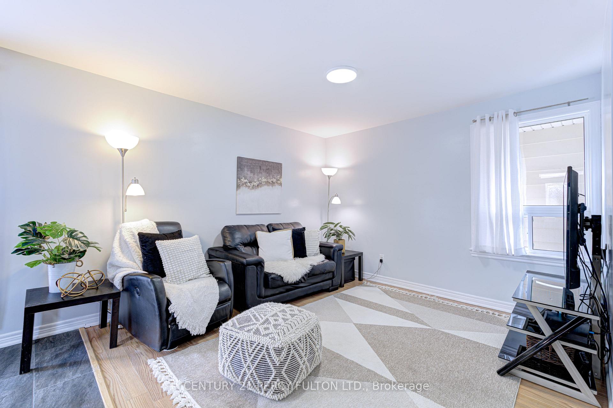
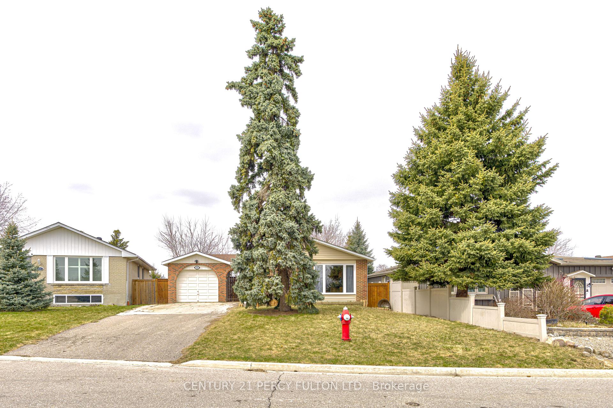
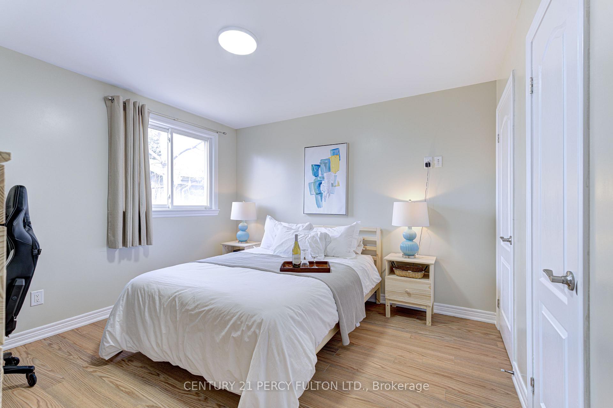
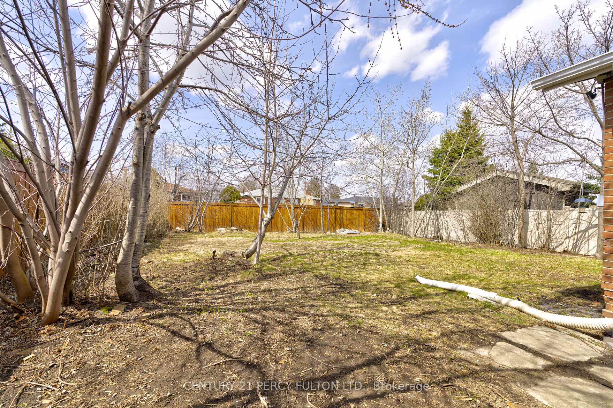
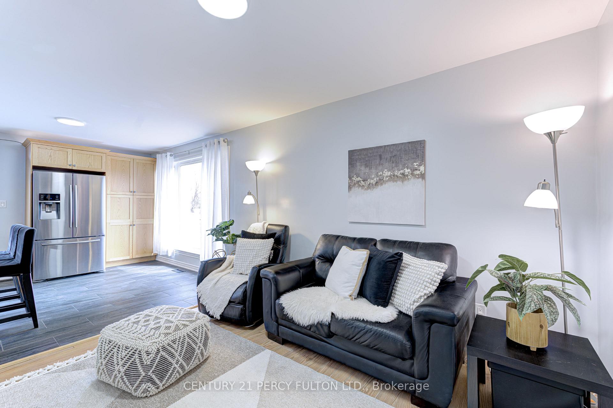
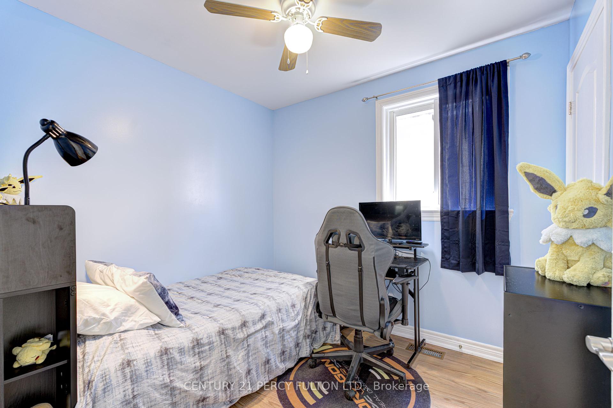
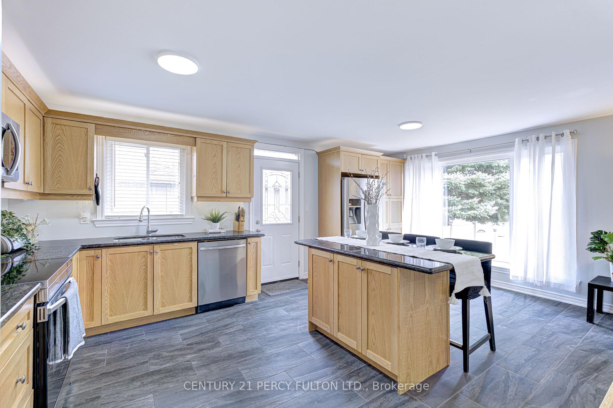

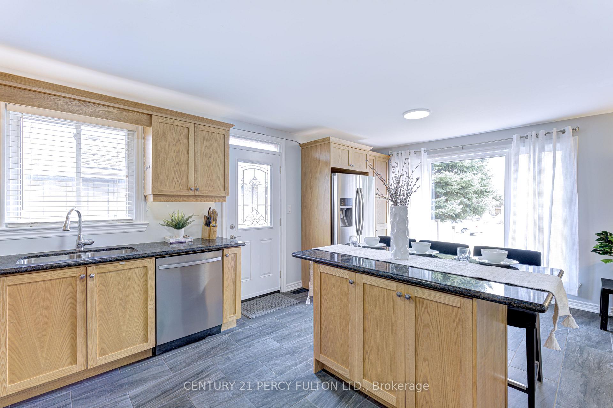
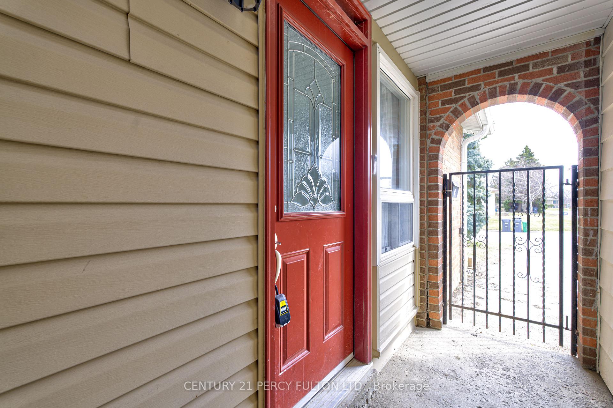
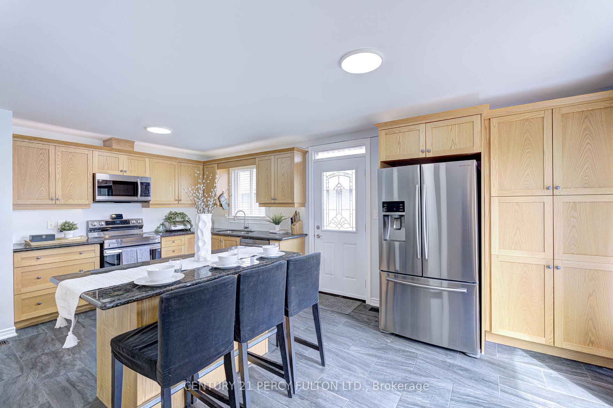
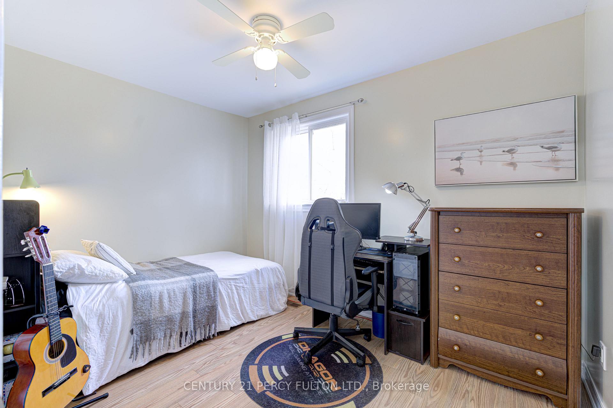
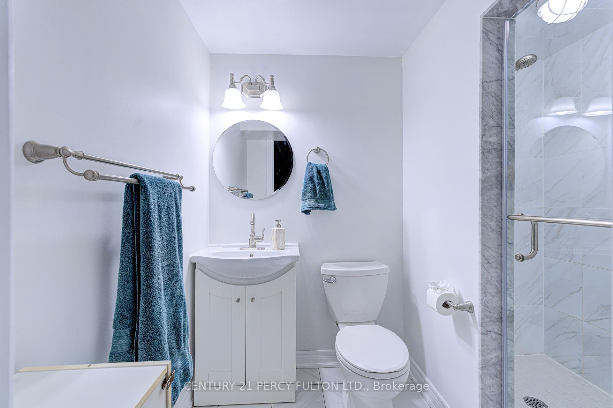

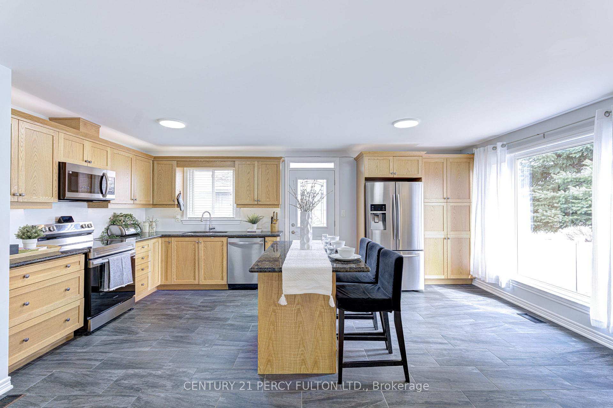
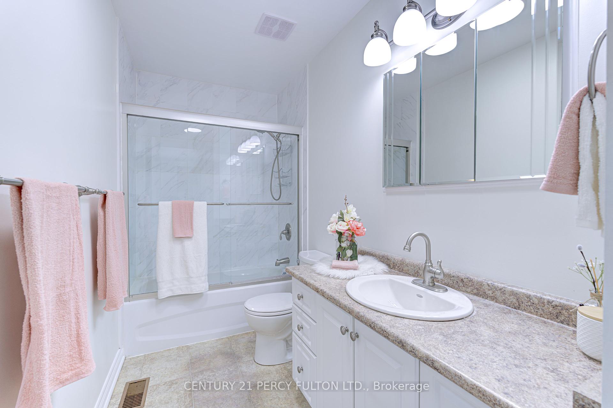
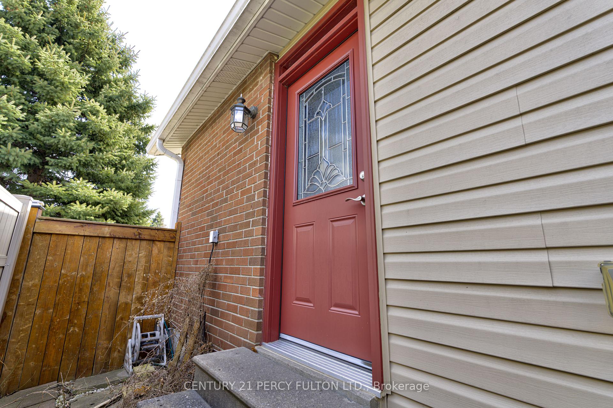

















| This Unique Bungalow Welcomes You With Mature Gardens, A Custom Wrought Iron Gate And Elegantly Curved Arches Upon Entry As Well As A Detached Garage! Nestled In A Family-Friendly Area Near Scenic Parks With Connector Paths And Top-Rated Schools. Inside, Enjoy A Spacious Open-Concept Layout And Show-Stopping Eat-In Gourmet Kitchen With Massive Island, Granite Counters, And Smart, Stainless Steel Samsung Appliances. Modern Finishes Flow Throughout, While The Large Unfinished Basement With Renovated 3-Piece Bathroom Offers Endless Possibilities. Enjoy Your Fully Fenced Yard With Separate Entrance! |
| Price | $869,000 |
| Taxes: | $5301.81 |
| Occupancy: | Owner |
| Address: | 52 Epsom Downs Driv , Brampton, L6T 1Y8, Peel |
| Directions/Cross Streets: | Queen St E & Bramalea Rd |
| Rooms: | 7 |
| Bedrooms: | 3 |
| Bedrooms +: | 0 |
| Family Room: | F |
| Basement: | Unfinished |
| Level/Floor | Room | Length(ft) | Width(ft) | Descriptions | |
| Room 1 | Main | Living Ro | 10.99 | 13.51 | Laminate, Large Window, Combined w/Dining |
| Room 2 | Main | Dining Ro | 7.64 | 9.81 | Ceramic Floor, Combined w/Kitchen, Large Window |
| Room 3 | Main | Kitchen | 11.74 | 9.81 | Granite Counters, Stainless Steel Appl, Centre Island |
| Room 4 | Main | Primary B | 11.87 | 11.41 | Laminate, His and Hers Closets, Overlooks Backyard |
| Room 5 | Main | Bedroom 2 | 8.56 | 11.48 | Laminate, Large Window, B/I Closet |
| Room 6 | Main | Bedroom 3 | 8.79 | 8.2 | Laminate, Large Window, B/I Closet |
| Room 7 | Main | Bathroom | 4.95 | 11.41 | Linoleum, 4 Pc Bath, Updated |
| Room 8 | Lower | Recreatio | 37.26 | 13.61 | Concrete Floor, Above Grade Window, Combined w/Laundry |
| Room 9 | Lower | Bathroom | 7.58 | 4.85 | Ceramic Floor, 3 Pc Bath, Renovated |
| Room 10 | Lower | Laundry | 9.15 | 5.84 | Concrete Floor, Combined w/Rec, Above Grade Window |
| Washroom Type | No. of Pieces | Level |
| Washroom Type 1 | 4 | Main |
| Washroom Type 2 | 3 | Lower |
| Washroom Type 3 | 0 | |
| Washroom Type 4 | 0 | |
| Washroom Type 5 | 0 |
| Total Area: | 0.00 |
| Property Type: | Detached |
| Style: | Bungalow |
| Exterior: | Brick |
| Garage Type: | Attached |
| (Parking/)Drive: | Private |
| Drive Parking Spaces: | 6 |
| Park #1 | |
| Parking Type: | Private |
| Park #2 | |
| Parking Type: | Private |
| Pool: | None |
| Approximatly Square Footage: | 700-1100 |
| CAC Included: | N |
| Water Included: | N |
| Cabel TV Included: | N |
| Common Elements Included: | N |
| Heat Included: | N |
| Parking Included: | N |
| Condo Tax Included: | N |
| Building Insurance Included: | N |
| Fireplace/Stove: | N |
| Heat Type: | Forced Air |
| Central Air Conditioning: | Central Air |
| Central Vac: | N |
| Laundry Level: | Syste |
| Ensuite Laundry: | F |
| Sewers: | Sewer |
$
%
Years
This calculator is for demonstration purposes only. Always consult a professional
financial advisor before making personal financial decisions.
| Although the information displayed is believed to be accurate, no warranties or representations are made of any kind. |
| CENTURY 21 PERCY FULTON LTD. |
- Listing -1 of 0
|
|

Zannatal Ferdoush
Sales Representative
Dir:
647-528-1201
Bus:
647-528-1201
| Book Showing | Email a Friend |
Jump To:
At a Glance:
| Type: | Freehold - Detached |
| Area: | Peel |
| Municipality: | Brampton |
| Neighbourhood: | Southgate |
| Style: | Bungalow |
| Lot Size: | x 120.00(Feet) |
| Approximate Age: | |
| Tax: | $5,301.81 |
| Maintenance Fee: | $0 |
| Beds: | 3 |
| Baths: | 2 |
| Garage: | 0 |
| Fireplace: | N |
| Air Conditioning: | |
| Pool: | None |
Locatin Map:
Payment Calculator:

Listing added to your favorite list
Looking for resale homes?

By agreeing to Terms of Use, you will have ability to search up to 300414 listings and access to richer information than found on REALTOR.ca through my website.

