$1,388,000
Available - For Sale
Listing ID: N12074691
23 Rougeview Park Cres , Markham, L6E 0S7, York
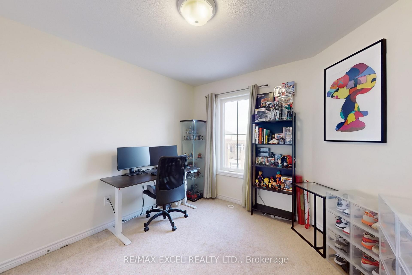
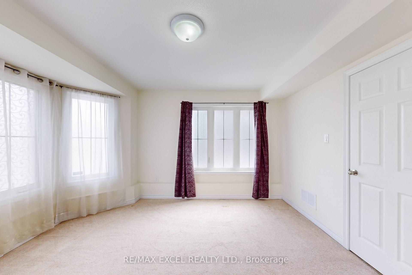
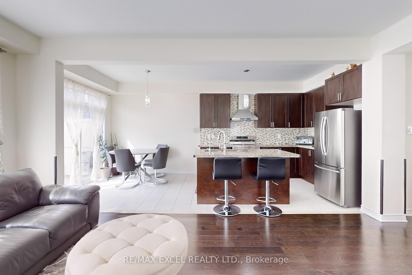
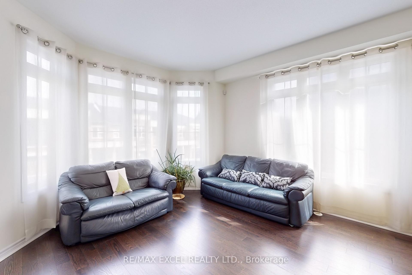
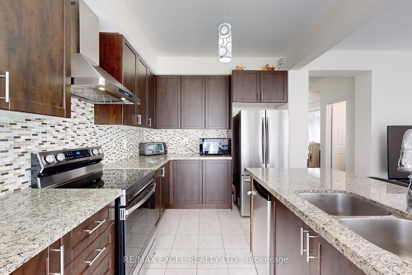
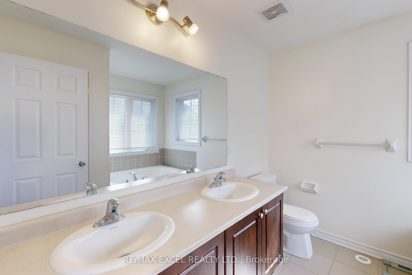

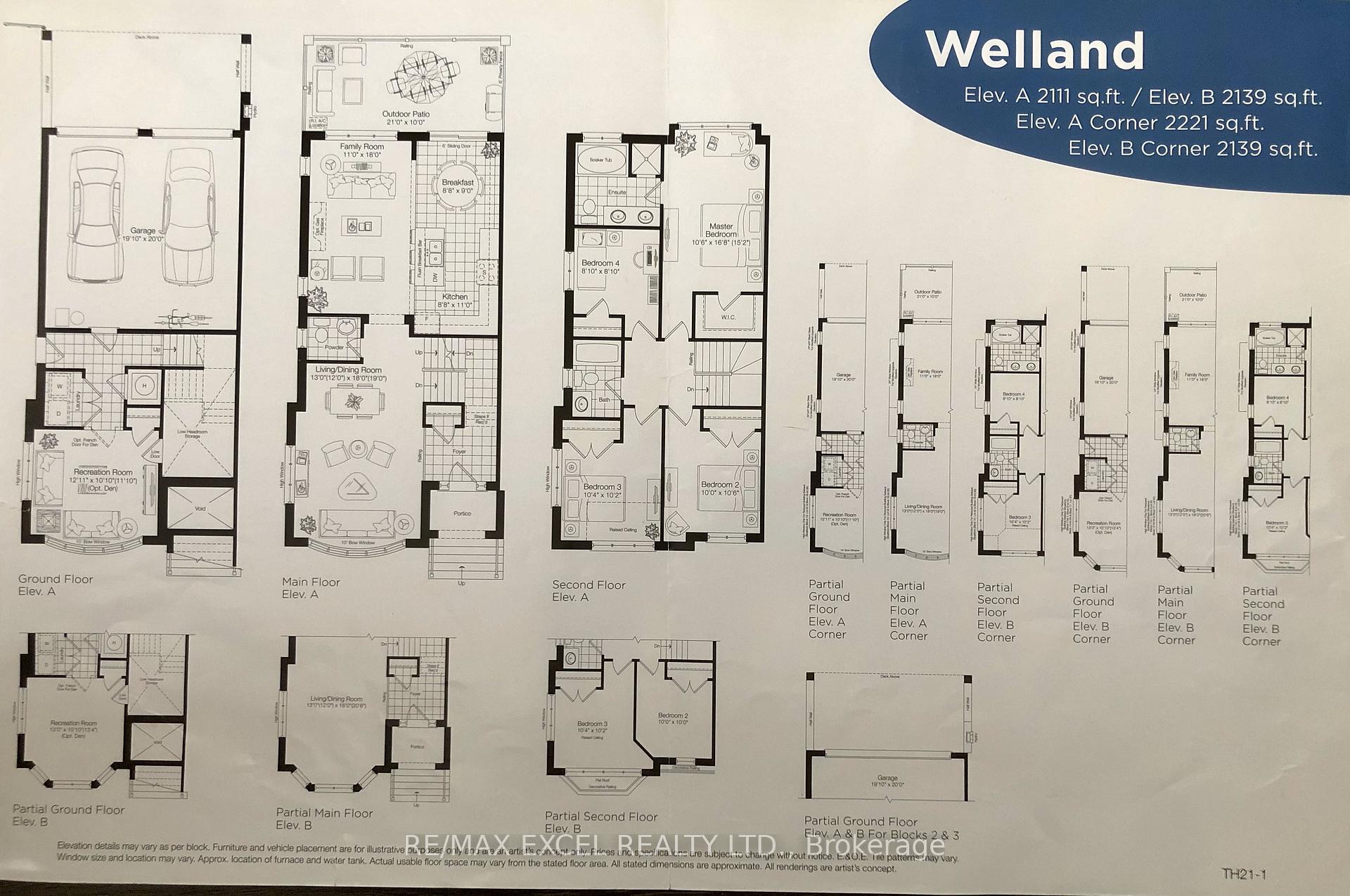
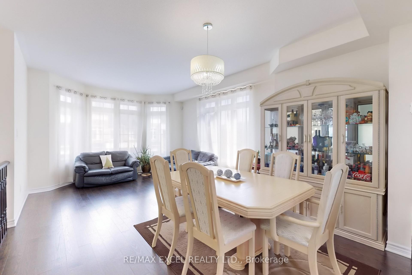
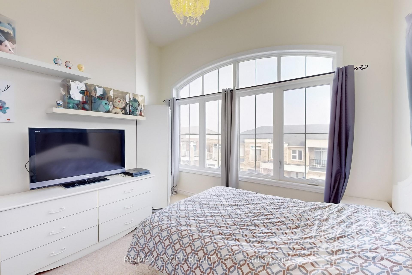
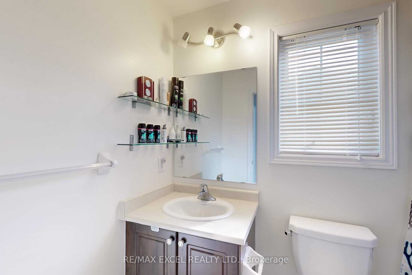
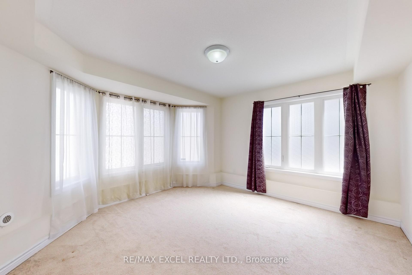
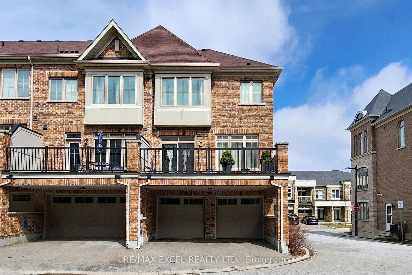
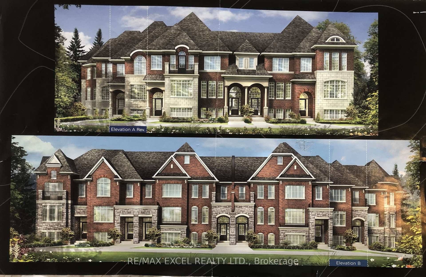
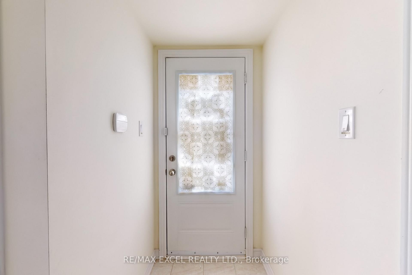
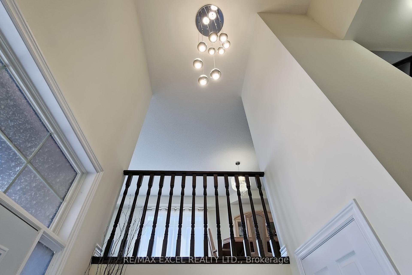
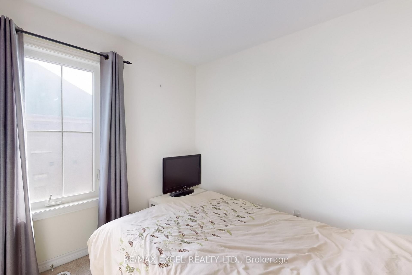
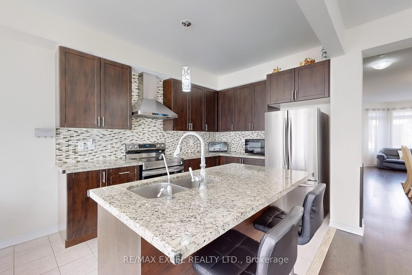
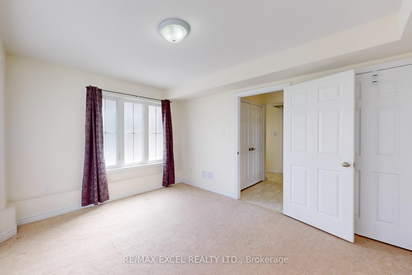
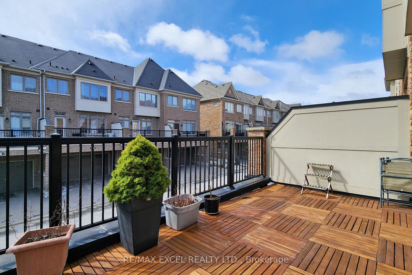
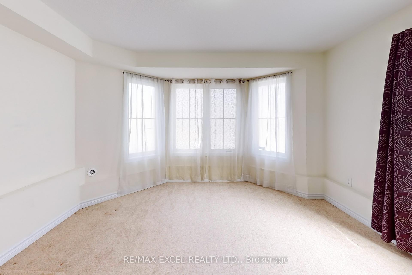
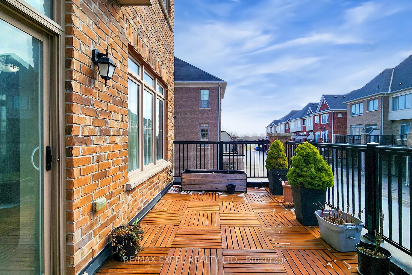
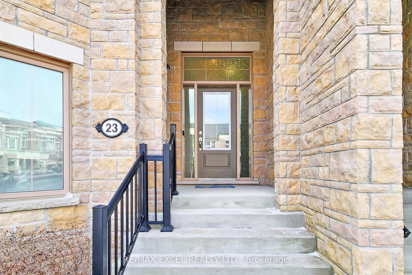
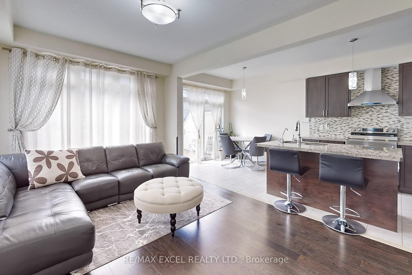
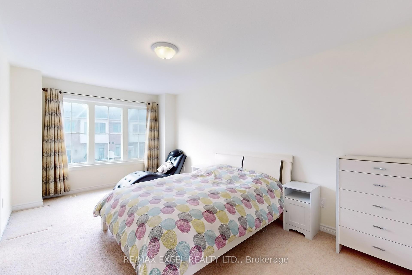
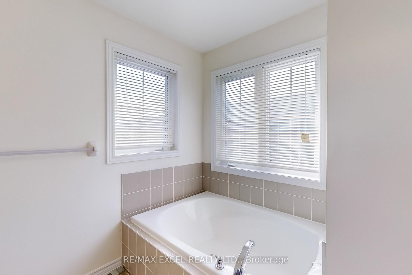

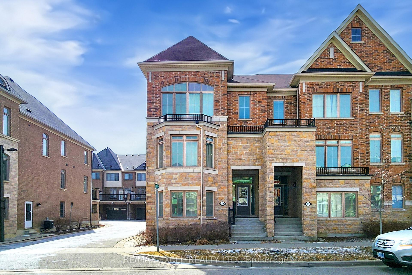
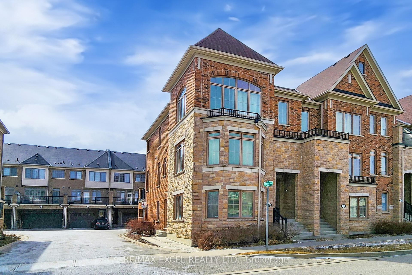
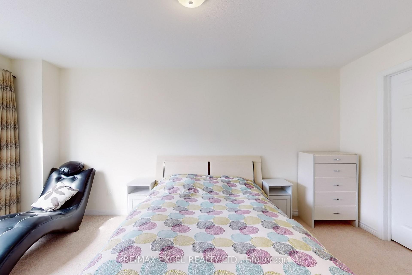
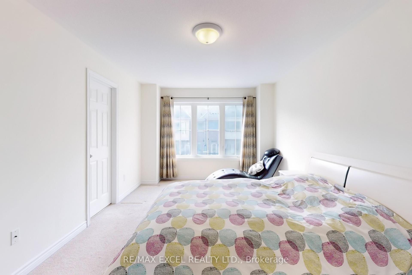































| Very well Maintained spacious & sun-filled Extra Wide End Unit 4+1 Townhouse with largest layout in the area ( 2139 Sq Ft ) Full Size 20 ft Direct access Double Garage & Double Driveway, Extra Side entrance for rental income possibility. Bright High Celling Front Entrance, All Hardwood on main Floor W/ High Celling, Contemporary Kitchen W/Granite Counter Top, Backsplash And Extended Cabinets, Large Walk Out Balcony, 4+1 Bedrooms, Oak Stair, Stainless Steel Appliances and Top Notch Rangehood. 3 Min Drive Mount Joy Public School, 6 Min Drive Bur Oak Secondary School. 5 Min Drive to Mount Joy GO Train Station. Amenities Such As Hospital, Restaurants, Supermarket, Community Centre All Close By. |
| Price | $1,388,000 |
| Taxes: | $4572.72 |
| Occupancy: | Owner |
| Address: | 23 Rougeview Park Cres , Markham, L6E 0S7, York |
| Directions/Cross Streets: | Major Mac and Markhma Rd |
| Rooms: | 10 |
| Rooms +: | 1 |
| Bedrooms: | 4 |
| Bedrooms +: | 1 |
| Family Room: | T |
| Basement: | Finished |
| Level/Floor | Room | Length(ft) | Width(ft) | Descriptions | |
| Room 1 | Second | Living Ro | 12.99 | 18.01 | Bow Window, Large Window, Combined w/Dining |
| Room 2 | Second | Dining Ro | 12.99 | 18.01 | Bow Window, Large Window, Combined w/Living |
| Room 3 | Second | Kitchen | 8.79 | 11.58 | Granite Counters, Stainless Steel Appl, Backsplash |
| Room 4 | Second | Breakfast | 8.79 | 8.99 | W/O To Balcony, Ceramic Floor |
| Room 5 | Second | Family Ro | 10.99 | 18.01 | Large Window, Hardwood Floor |
| Room 6 | Third | Bedroom | 10.5 | 16.66 | Large Window, Walk-In Closet(s), Broadloom |
| Room 7 | Third | Bedroom 2 | 10 | 10.5 | Large Window, Closet Organizers, Broadloom |
| Room 8 | Third | Bedroom 3 | 10.23 | 10.2 | Large Window, Closet, Broadloom |
| Room 9 | Third | Bedroom 4 | 8.1 | 8.1 | Window, Closet, Broadloom |
| Room 10 | Ground | Recreatio | 12.99 | 13.38 | Large Window, Closet Organizers, Broadloom |
| Washroom Type | No. of Pieces | Level |
| Washroom Type 1 | 5 | Third |
| Washroom Type 2 | 3 | Third |
| Washroom Type 3 | 2 | Second |
| Washroom Type 4 | 0 | |
| Washroom Type 5 | 0 | |
| Washroom Type 6 | 5 | Third |
| Washroom Type 7 | 3 | Third |
| Washroom Type 8 | 2 | Second |
| Washroom Type 9 | 0 | |
| Washroom Type 10 | 0 |
| Total Area: | 0.00 |
| Approximatly Age: | 6-15 |
| Property Type: | Att/Row/Townhouse |
| Style: | 3-Storey |
| Exterior: | Brick |
| Garage Type: | Attached |
| Drive Parking Spaces: | 2 |
| Pool: | None |
| Approximatly Age: | 6-15 |
| Approximatly Square Footage: | 2000-2500 |
| CAC Included: | N |
| Water Included: | N |
| Cabel TV Included: | N |
| Common Elements Included: | N |
| Heat Included: | N |
| Parking Included: | N |
| Condo Tax Included: | N |
| Building Insurance Included: | N |
| Fireplace/Stove: | N |
| Heat Type: | Forced Air |
| Central Air Conditioning: | Central Air |
| Central Vac: | N |
| Laundry Level: | Syste |
| Ensuite Laundry: | F |
| Sewers: | Sewer |
$
%
Years
This calculator is for demonstration purposes only. Always consult a professional
financial advisor before making personal financial decisions.
| Although the information displayed is believed to be accurate, no warranties or representations are made of any kind. |
| RE/MAX EXCEL REALTY LTD. |
- Listing -1 of 0
|
|

Zannatal Ferdoush
Sales Representative
Dir:
647-528-1201
Bus:
647-528-1201
| Virtual Tour | Book Showing | Email a Friend |
Jump To:
At a Glance:
| Type: | Freehold - Att/Row/Townhouse |
| Area: | York |
| Municipality: | Markham |
| Neighbourhood: | Greensborough |
| Style: | 3-Storey |
| Lot Size: | x 72.56(Feet) |
| Approximate Age: | 6-15 |
| Tax: | $4,572.72 |
| Maintenance Fee: | $0 |
| Beds: | 4+1 |
| Baths: | 3 |
| Garage: | 0 |
| Fireplace: | N |
| Air Conditioning: | |
| Pool: | None |
Locatin Map:
Payment Calculator:

Listing added to your favorite list
Looking for resale homes?

By agreeing to Terms of Use, you will have ability to search up to 300414 listings and access to richer information than found on REALTOR.ca through my website.

