$550,000
Available - For Sale
Listing ID: C12075295
478 King Stre West , Toronto, M5V 0A8, Toronto
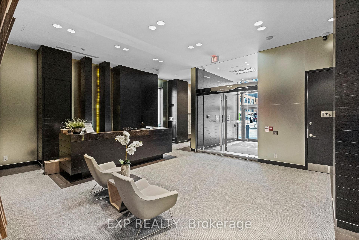
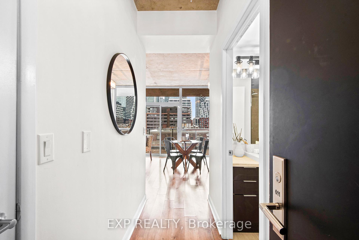
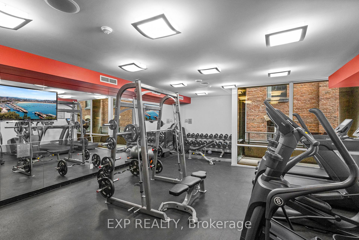
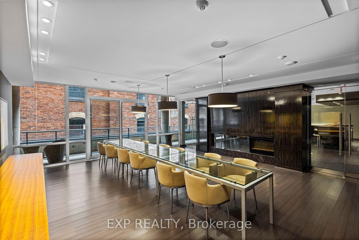
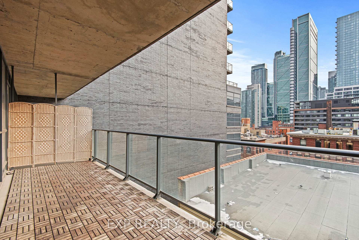
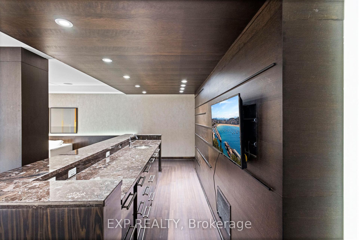
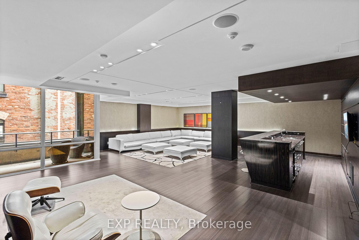
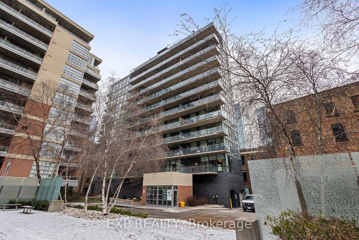
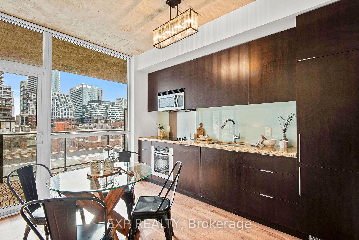
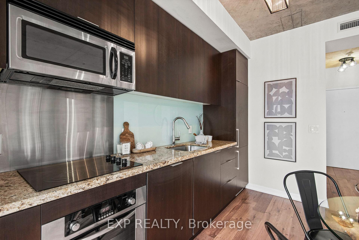
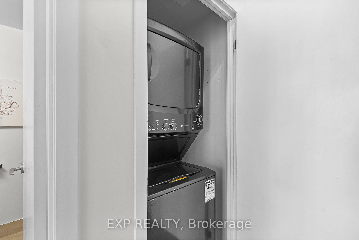
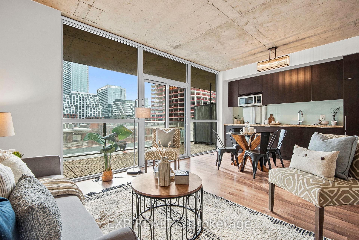
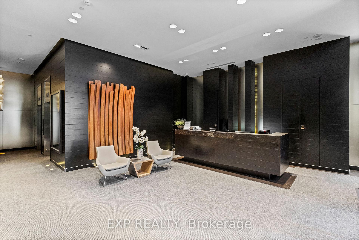
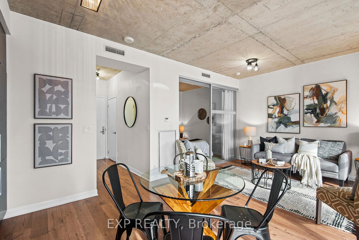
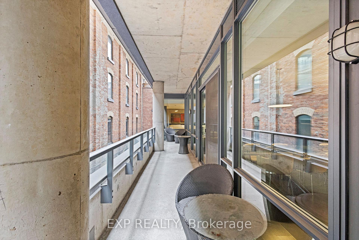
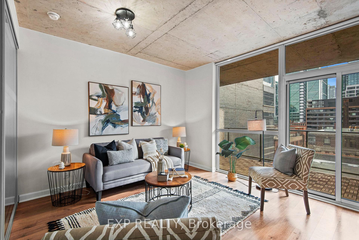
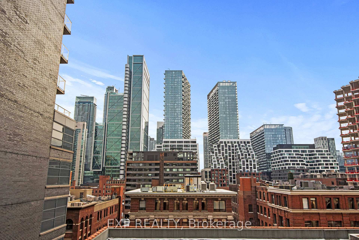
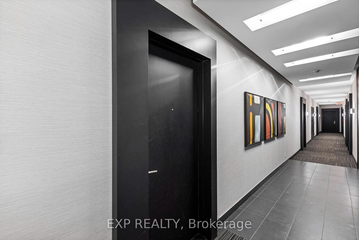
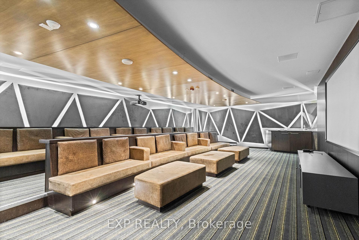
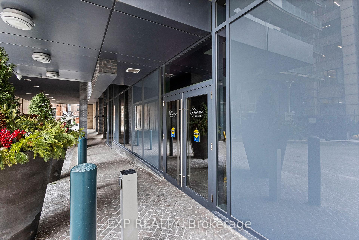
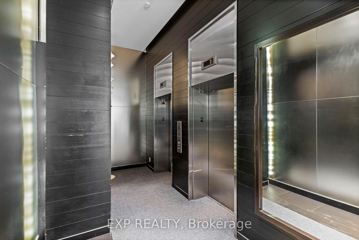
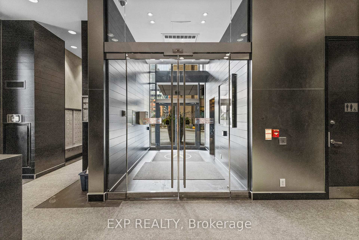
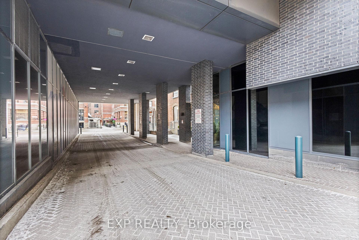
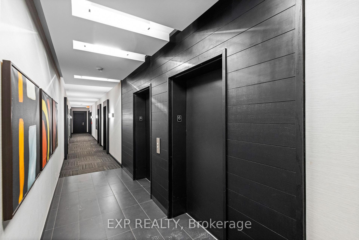
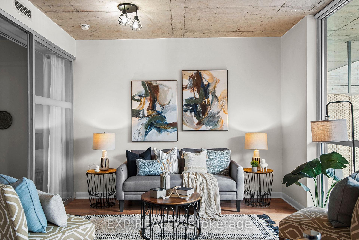
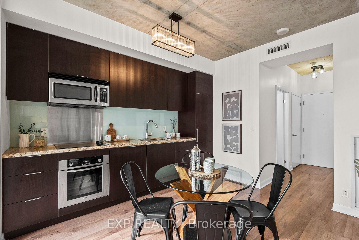
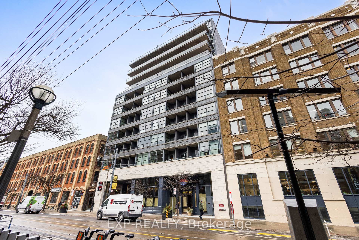
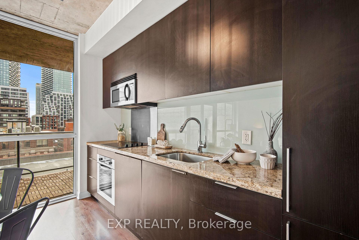
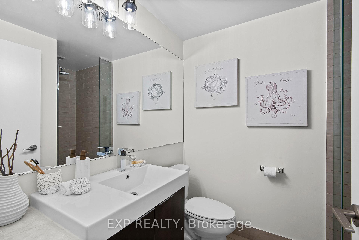
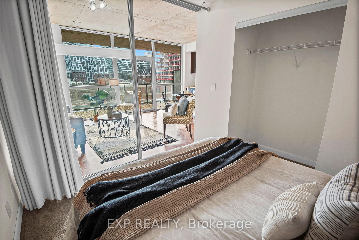
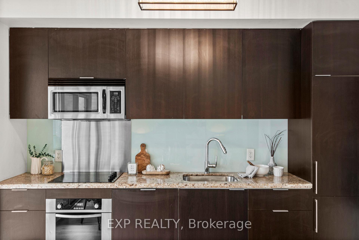
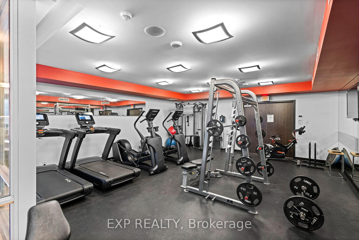
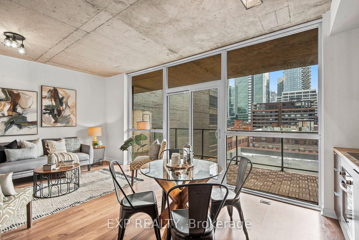
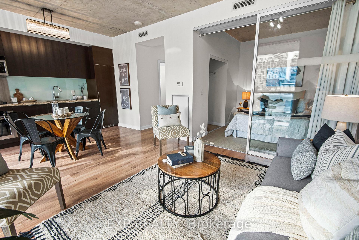
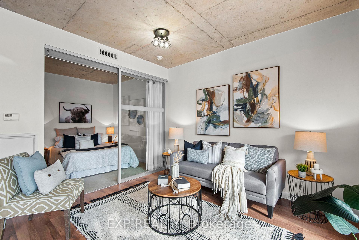
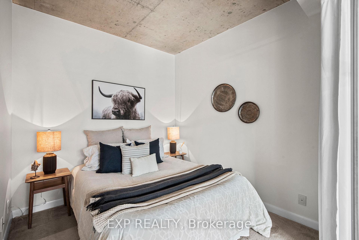
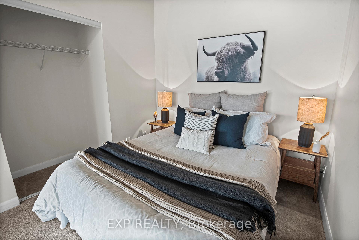
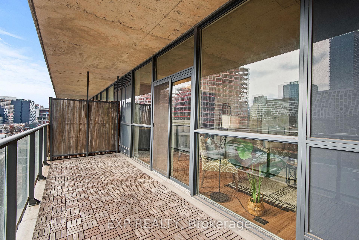
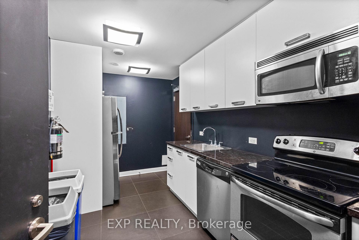
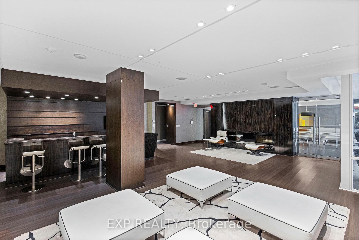








































| Discover modern sophistication in the heart of one of Toronto's most vibrant neighbourhoods. This stylish 1-bedroom, 1-bathroom condo, built in 2011, offers 510 sq. ft. of thoughtfully designed living space, perfect for young professionals or urban dwellers. Located on a premium south-facing side, the unit boasts a large balcony with plenty of natural light, making it an inviting retreat amidst the bustling city. Step inside to find contemporary exposed concrete ceilings and sleek finishes throughout. The open-concept kitchen features stone countertops and a cleverly integrated dishwasher, blending function with style. The bedroom offers cozy carpet flooring, while the tiled bathroom adds a touch of luxury. In-unit laundry ensures convenience and a private lower-level locker provides the perfect bonus space for storage. With monthly fees of $433.66, you'll enjoy a worry-free lifestyle that includes heat, water, cooling, building insurance, and access to common elements. Additional perks include bike storage, concierge services, guest suites, a fully equipped gym, a media room, a party/meeting room, and visitor parking. Don't miss this opportunity to live in a boutique building surrounded by trendy restaurants, shops, and entertainment. Schedule your viewing today to experience this exceptional condo firsthand! |
| Price | $550,000 |
| Taxes: | $2317.54 |
| Occupancy: | Vacant |
| Address: | 478 King Stre West , Toronto, M5V 0A8, Toronto |
| Postal Code: | M5V 0A8 |
| Province/State: | Toronto |
| Directions/Cross Streets: | Adelaide St W & Spadina Ave |
| Level/Floor | Room | Length(ft) | Width(ft) | Descriptions | |
| Room 1 | Flat | Foyer | 9.91 | 3.38 | Closet, 3 Pc Bath |
| Room 2 | Flat | Kitchen | 11.68 | 9.84 | Stainless Steel Appl, Stone Counters, Eat-in Kitchen |
| Room 3 | Flat | Living Ro | 11.61 | 10.56 | W/O To Balcony, Open Concept |
| Room 4 | Flat | Primary B | 11.12 | 9.64 | Glass Doors, Double Closet, Broadloom |
| Washroom Type | No. of Pieces | Level |
| Washroom Type 1 | 3 | Flat |
| Washroom Type 2 | 0 | |
| Washroom Type 3 | 0 | |
| Washroom Type 4 | 0 | |
| Washroom Type 5 | 0 | |
| Washroom Type 6 | 3 | Flat |
| Washroom Type 7 | 0 | |
| Washroom Type 8 | 0 | |
| Washroom Type 9 | 0 | |
| Washroom Type 10 | 0 |
| Total Area: | 0.00 |
| Sprinklers: | Conc |
| Washrooms: | 1 |
| Heat Type: | Forced Air |
| Central Air Conditioning: | Central Air |
| Elevator Lift: | True |
$
%
Years
This calculator is for demonstration purposes only. Always consult a professional
financial advisor before making personal financial decisions.
| Although the information displayed is believed to be accurate, no warranties or representations are made of any kind. |
| EXP REALTY |
- Listing -1 of 0
|
|

Zannatal Ferdoush
Sales Representative
Dir:
647-528-1201
Bus:
647-528-1201
| Virtual Tour | Book Showing | Email a Friend |
Jump To:
At a Glance:
| Type: | Com - Condo Apartment |
| Area: | Toronto |
| Municipality: | Toronto C01 |
| Neighbourhood: | Waterfront Communities C1 |
| Style: | Apartment |
| Lot Size: | x 0.00() |
| Approximate Age: | |
| Tax: | $2,317.54 |
| Maintenance Fee: | $433.66 |
| Beds: | 1 |
| Baths: | 1 |
| Garage: | 0 |
| Fireplace: | N |
| Air Conditioning: | |
| Pool: |
Locatin Map:
Payment Calculator:

Listing added to your favorite list
Looking for resale homes?

By agreeing to Terms of Use, you will have ability to search up to 301451 listings and access to richer information than found on REALTOR.ca through my website.

