$549,900
Available - For Sale
Listing ID: C12075260
1730 Eglinton Aven East , Toronto, M4A 1J7, Toronto
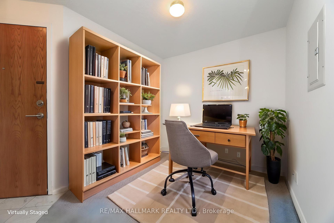
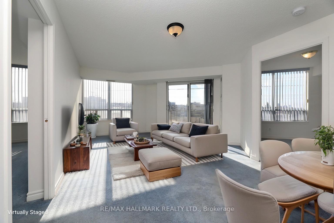
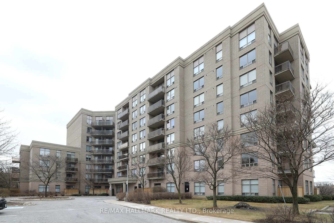
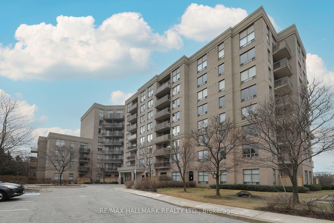
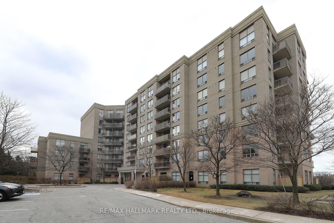
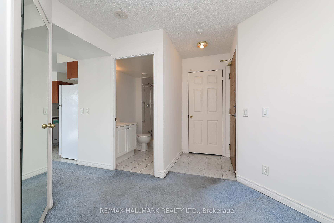
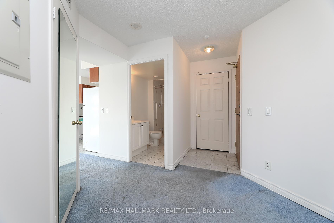
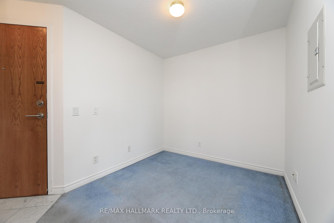
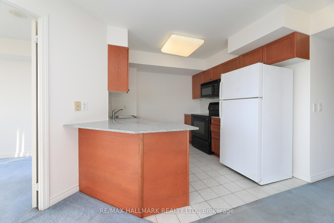
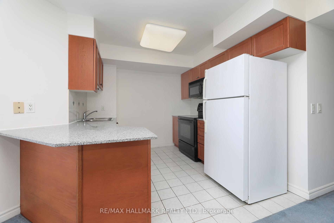
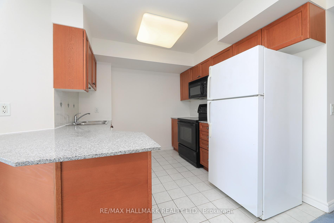
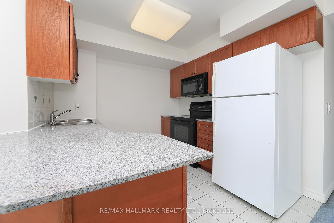
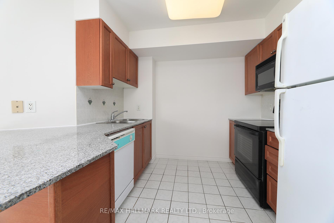
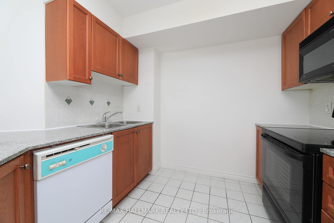
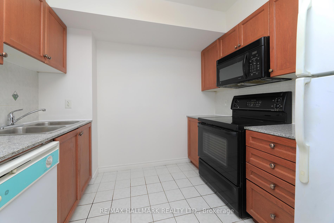
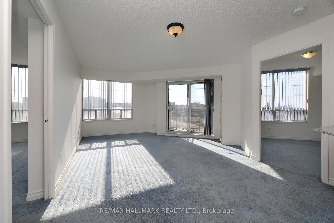
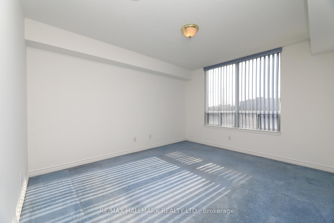
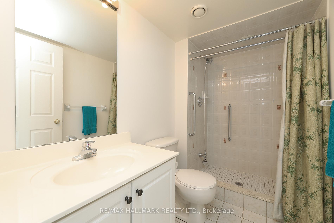
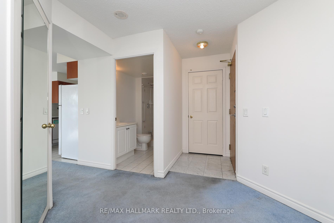
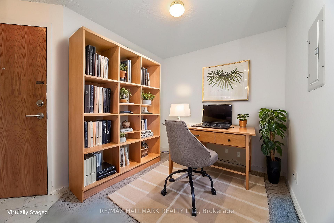
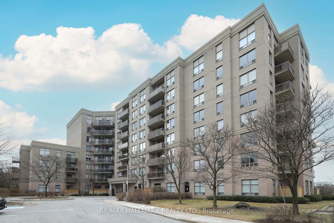
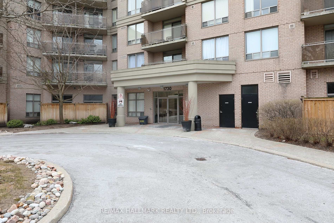
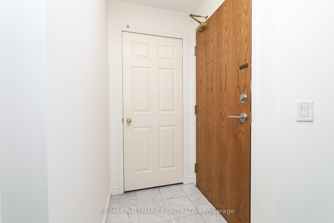
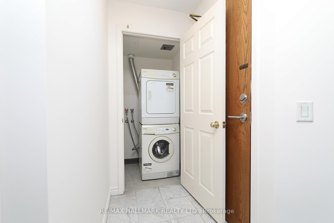
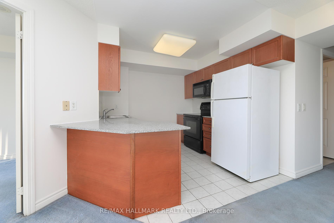
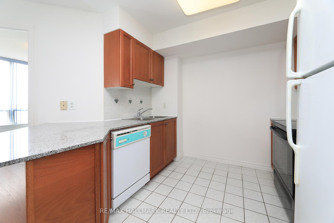
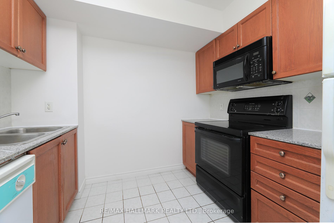
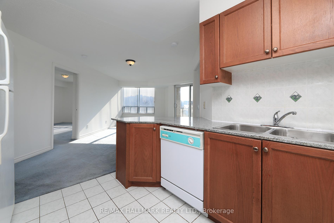
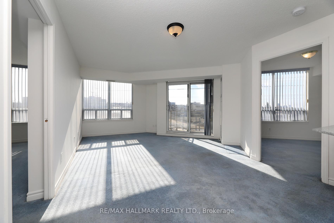
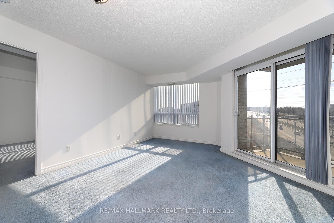
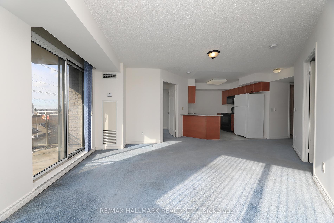
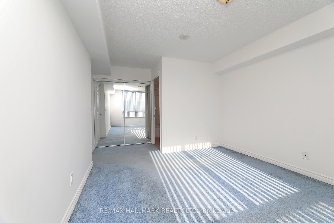
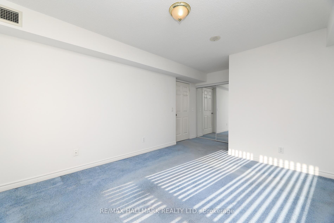
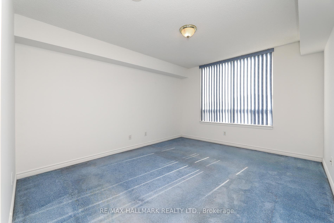
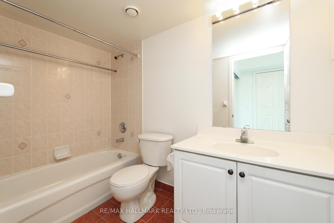
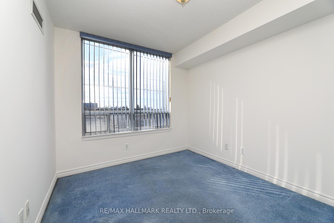
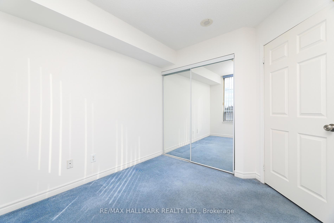
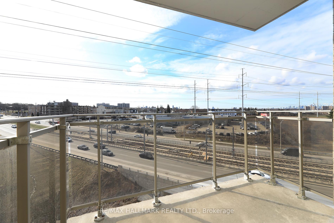
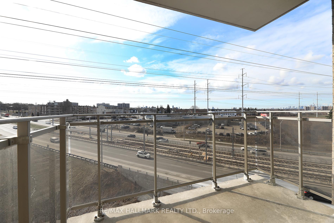
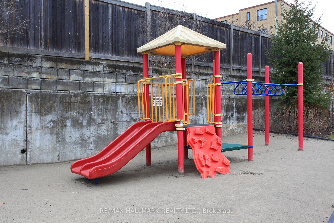
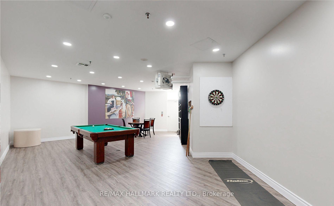
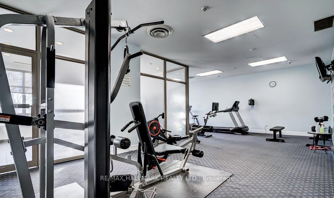
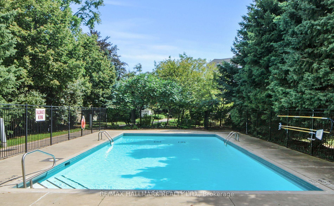
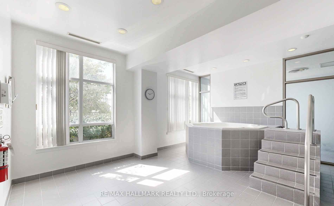

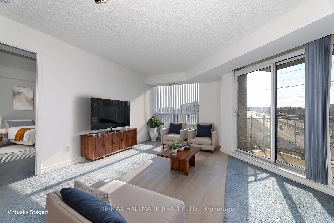
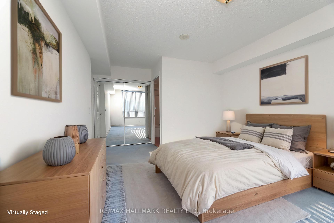
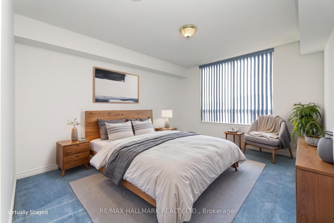
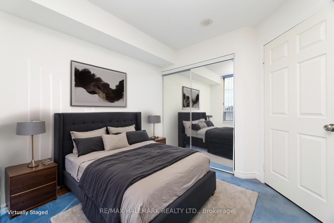
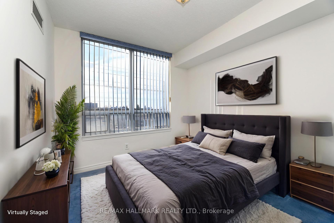
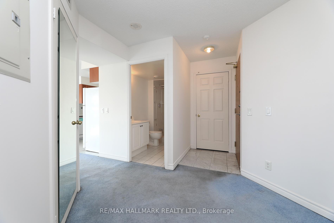
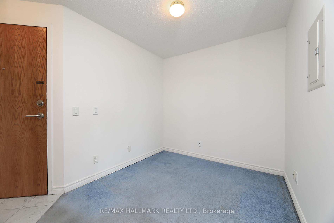




















































| Bright and sun-filled, this southeast-facing 2-bedroom split layout plus den with balcony is nestled in the sought-after Oasis Soleil, a boutique 8-storey condo in the heart of Victoria Village! Owned parking & locker included. 2 full bathrooms. Freshly painted from top to bottom! One of the most efficient and well designed large floor plans in the building. 5 star amenities include: Outdoor pool, gym, sauna, tennis court, party room, guest suite, visitor parking, meeting room and concierge & property manager on site. Located steps from the new Eglinton LRT. Quick access to the DVP & 401. A perfect blend of comfort, convenience, and lifestyle with resort-style amenities to match. Welcome home to one of Victoria Villages best-kept secrets! Pet friendly building! |
| Price | $549,900 |
| Taxes: | $2089.00 |
| Occupancy: | Vacant |
| Address: | 1730 Eglinton Aven East , Toronto, M4A 1J7, Toronto |
| Postal Code: | M4A 1J7 |
| Province/State: | Toronto |
| Directions/Cross Streets: | Eglinton And Sloane |
| Level/Floor | Room | Length(ft) | Width(ft) | Descriptions | |
| Room 1 | Main | Living Ro | 17.74 | 13.94 | W/O To Balcony, Open Concept |
| Room 2 | Main | Kitchen | 8.99 | 8.99 | Tile Floor, Granite Counters |
| Room 3 | Main | Den | 9.97 | 8.99 | Open Concept |
| Room 4 | Main | Primary B | 16.99 | 10.92 | Large Window, 4 Pc Ensuite, Large Closet |
| Room 5 | Main | Bedroom 2 | 12.99 | 8.99 | Large Window, Large Closet, Closet |
| Washroom Type | No. of Pieces | Level |
| Washroom Type 1 | 3 | Main |
| Washroom Type 2 | 4 | Main |
| Washroom Type 3 | 0 | |
| Washroom Type 4 | 0 | |
| Washroom Type 5 | 0 |
| Total Area: | 0.00 |
| Washrooms: | 2 |
| Heat Type: | Forced Air |
| Central Air Conditioning: | Central Air |
$
%
Years
This calculator is for demonstration purposes only. Always consult a professional
financial advisor before making personal financial decisions.
| Although the information displayed is believed to be accurate, no warranties or representations are made of any kind. |
| RE/MAX HALLMARK REALTY LTD. |
- Listing -1 of 0
|
|

Zannatal Ferdoush
Sales Representative
Dir:
647-528-1201
Bus:
647-528-1201
| Book Showing | Email a Friend |
Jump To:
At a Glance:
| Type: | Com - Condo Apartment |
| Area: | Toronto |
| Municipality: | Toronto C13 |
| Neighbourhood: | Victoria Village |
| Style: | Apartment |
| Lot Size: | x 0.00() |
| Approximate Age: | |
| Tax: | $2,089 |
| Maintenance Fee: | $981.06 |
| Beds: | 2+1 |
| Baths: | 2 |
| Garage: | 0 |
| Fireplace: | N |
| Air Conditioning: | |
| Pool: |
Locatin Map:
Payment Calculator:

Listing added to your favorite list
Looking for resale homes?

By agreeing to Terms of Use, you will have ability to search up to 300414 listings and access to richer information than found on REALTOR.ca through my website.

