$1,389,000
Available - For Sale
Listing ID: W12075316
15 Fieldstone Lane , Caledon, L7C 3Y8, Peel
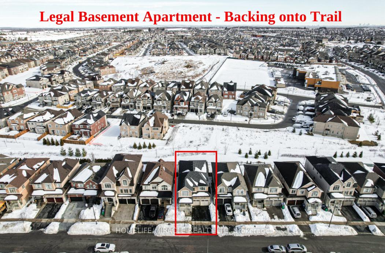
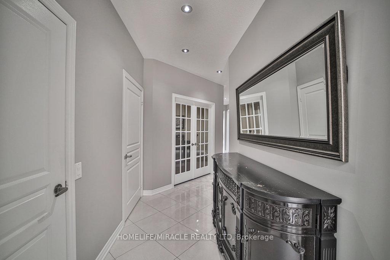
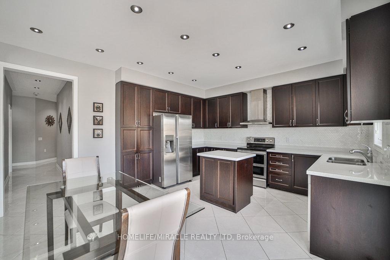
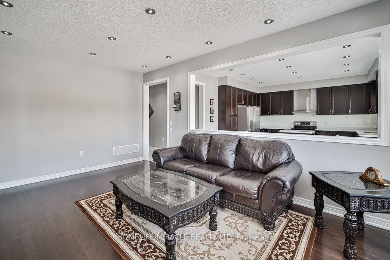
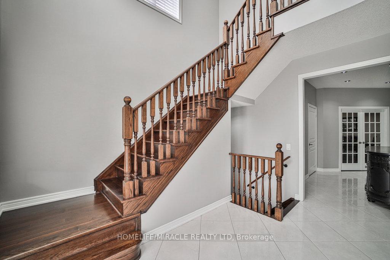

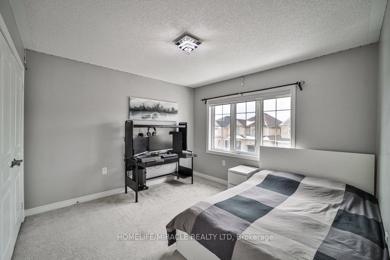
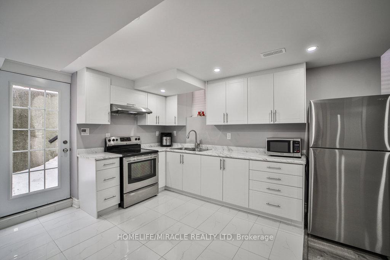
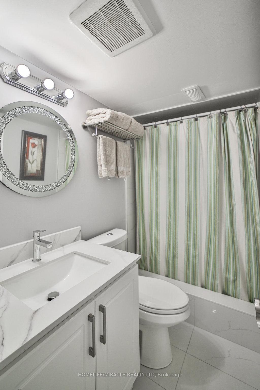
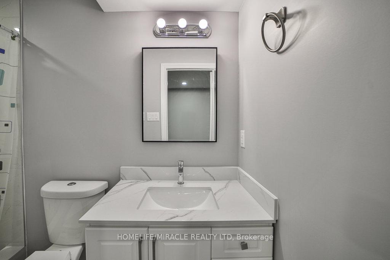

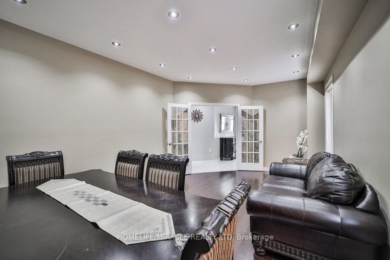
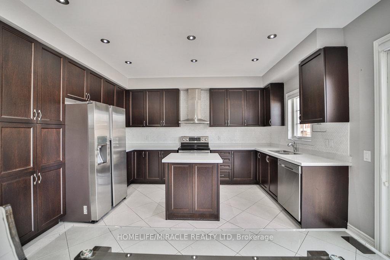
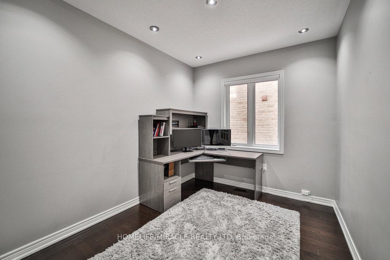
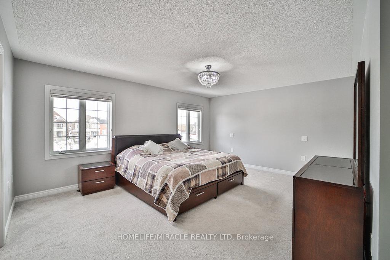
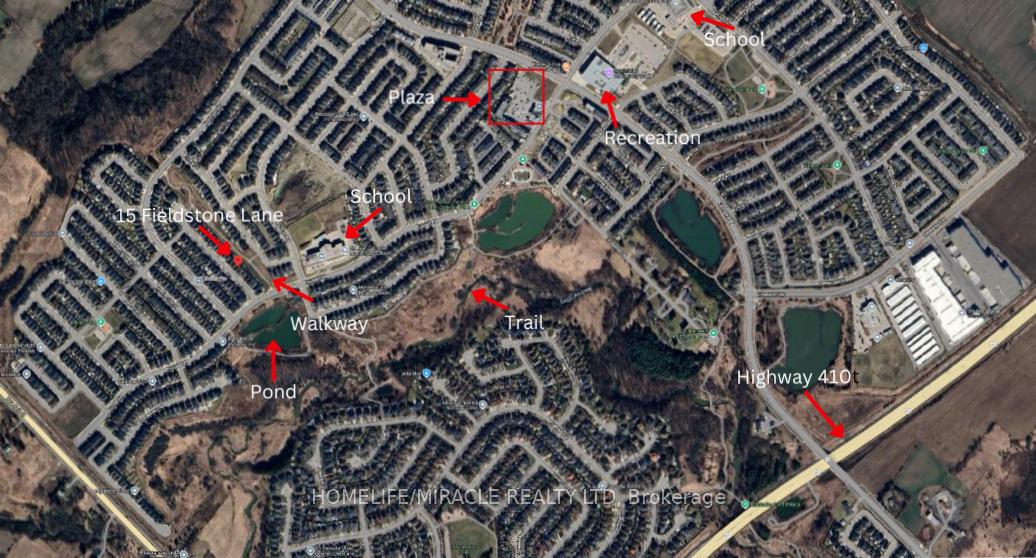
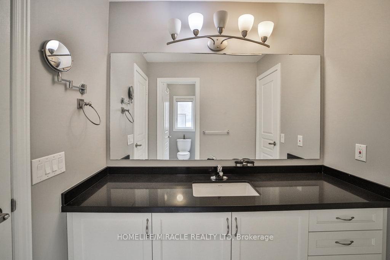
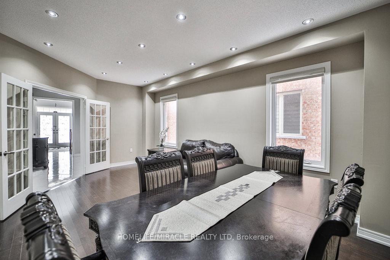
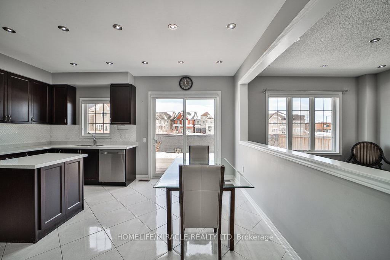
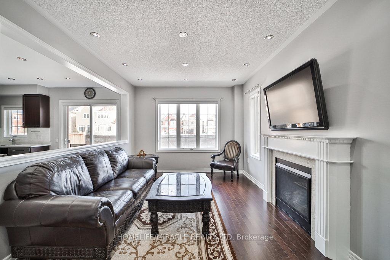
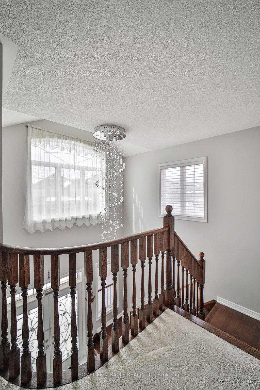
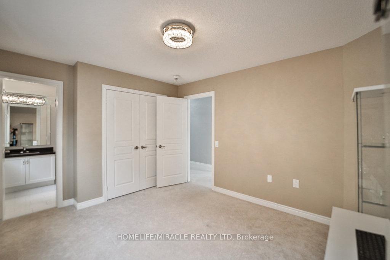
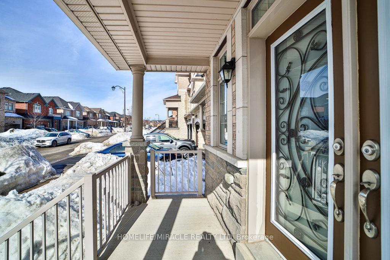
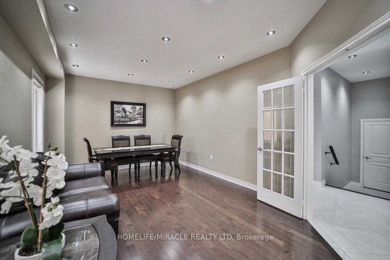

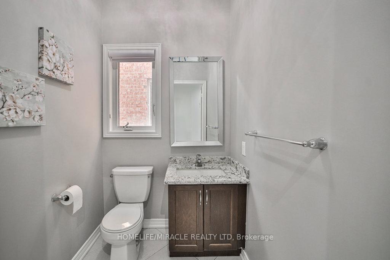
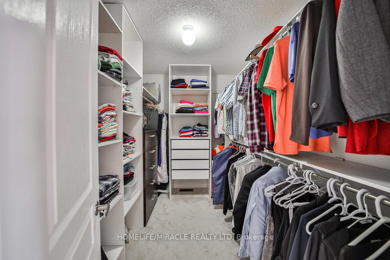
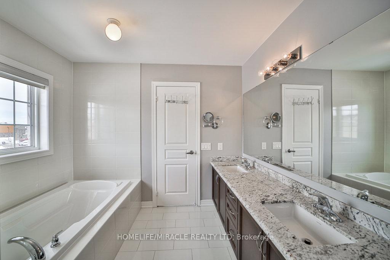
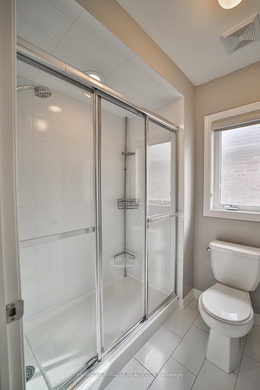
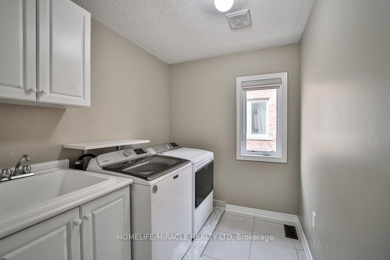
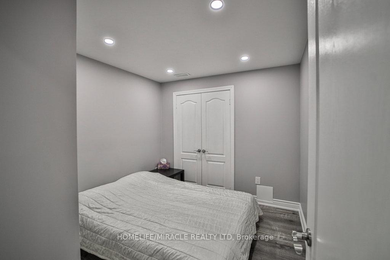
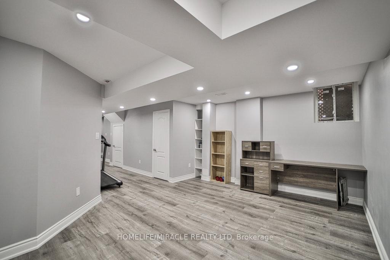
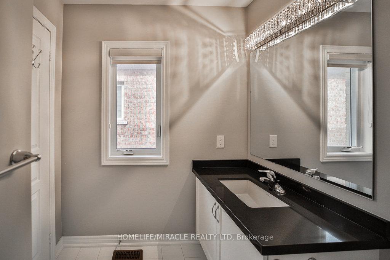

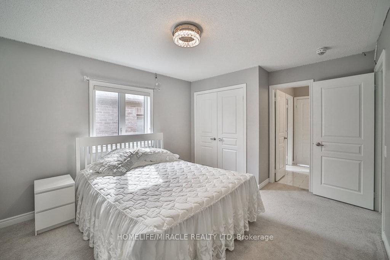
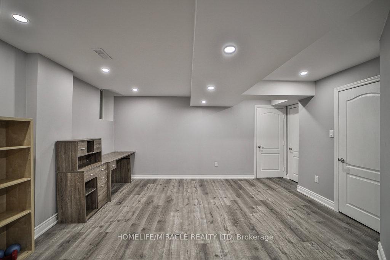
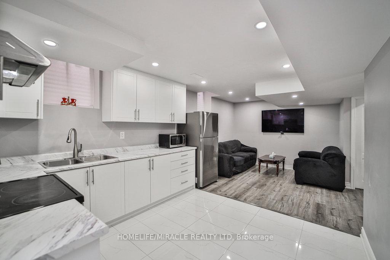
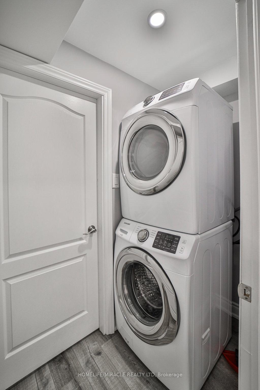
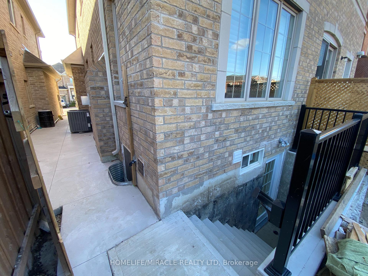







































| Step into this breathtaking, beautifully Maintained Detached home built in Sep 2016, with 2,877 sqft above the grade as the builder, plus 860 sqft finished basement. Where Luxury, Comfort, and Modern design come together to create the ultimate living experience. This home features a fully finished LEGAL Basement Apartment with a Separate Entrance perfect for Rental income, the house backs onto a serene pathway (Premium Lot), offering a peaceful view, and the main floor offers gorgeous diamond cut tiles, beautiful hardwood flooring, spacious living room, a cozy family room, an elegant formal dining area or an office, the upgraded kitchen features stunning quartz countertops with stylish backsplash, all washrooms throughout the home are finished with sleek quartz countertops. The master suite features a 5-piece washroom and walk-in closet ensuite, and all bedrooms have Private access to Full bathrooms. The professionally finished basement features durable laminate flooring throughout, with its spacious layout consisting of Two Separate sections for Tenants, and family members or guests, each with its own full washroom and laundry facilities. This property is Truly a rare find and is conveniently located near local amenities and major routed, including Hwy 410, Southfield Community Center, Schools, and grocery stores. Don't miss this incredible opportunity to book your showing today! |
| Price | $1,389,000 |
| Taxes: | $6467.00 |
| Occupancy: | Owner |
| Address: | 15 Fieldstone Lane , Caledon, L7C 3Y8, Peel |
| Directions/Cross Streets: | Kennedy Rd & Dougall Ave |
| Rooms: | 10 |
| Rooms +: | 4 |
| Bedrooms: | 4 |
| Bedrooms +: | 2 |
| Family Room: | T |
| Basement: | Apartment, Finished |
| Level/Floor | Room | Length(ft) | Width(ft) | Descriptions | |
| Room 1 | Main | Living Ro | 10.99 | 18.53 | |
| Room 2 | Main | Family Ro | 12.07 | 19.84 | |
| Room 3 | Main | Office | 10.99 | 8.82 | |
| Room 4 | Main | Kitchen | 8.1 | 13.87 | |
| Room 5 | Main | Breakfast | 8.43 | 13.87 | |
| Room 6 | Main | Primary B | 16.83 | 16.24 | |
| Room 7 | Second | Bedroom 2 | 11.35 | 13.74 | |
| Room 8 | Second | Bedroom 3 | 11.35 | 12.82 | |
| Room 9 | Second | Bedroom 4 | 10.73 | 13.02 | |
| Room 10 | Basement | Living Ro | 15.55 | 12.6 | |
| Room 11 | Basement | Bedroom | 11.97 | 9.48 | |
| Room 12 | Basement | Bedroom | 9.77 | 9.18 |
| Washroom Type | No. of Pieces | Level |
| Washroom Type 1 | 2 | Main |
| Washroom Type 2 | 5 | Second |
| Washroom Type 3 | 3 | Second |
| Washroom Type 4 | 3 | Basement |
| Washroom Type 5 | 0 | |
| Washroom Type 6 | 2 | Main |
| Washroom Type 7 | 5 | Second |
| Washroom Type 8 | 3 | Second |
| Washroom Type 9 | 3 | Basement |
| Washroom Type 10 | 0 |
| Total Area: | 0.00 |
| Property Type: | Detached |
| Style: | 2-Storey |
| Exterior: | Brick |
| Garage Type: | Attached |
| (Parking/)Drive: | Available |
| Drive Parking Spaces: | 3 |
| Park #1 | |
| Parking Type: | Available |
| Park #2 | |
| Parking Type: | Available |
| Pool: | None |
| Approximatly Square Footage: | 2500-3000 |
| CAC Included: | N |
| Water Included: | N |
| Cabel TV Included: | N |
| Common Elements Included: | N |
| Heat Included: | N |
| Parking Included: | N |
| Condo Tax Included: | N |
| Building Insurance Included: | N |
| Fireplace/Stove: | Y |
| Heat Type: | Forced Air |
| Central Air Conditioning: | Central Air |
| Central Vac: | N |
| Laundry Level: | Syste |
| Ensuite Laundry: | F |
| Sewers: | Sewer |
| Utilities-Cable: | N |
| Utilities-Hydro: | Y |
$
%
Years
This calculator is for demonstration purposes only. Always consult a professional
financial advisor before making personal financial decisions.
| Although the information displayed is believed to be accurate, no warranties or representations are made of any kind. |
| HOMELIFE/MIRACLE REALTY LTD |
- Listing -1 of 0
|
|

Zannatal Ferdoush
Sales Representative
Dir:
647-528-1201
Bus:
647-528-1201
| Virtual Tour | Book Showing | Email a Friend |
Jump To:
At a Glance:
| Type: | Freehold - Detached |
| Area: | Peel |
| Municipality: | Caledon |
| Neighbourhood: | Rural Caledon |
| Style: | 2-Storey |
| Lot Size: | x 98.43(Feet) |
| Approximate Age: | |
| Tax: | $6,467 |
| Maintenance Fee: | $0 |
| Beds: | 4+2 |
| Baths: | 6 |
| Garage: | 0 |
| Fireplace: | Y |
| Air Conditioning: | |
| Pool: | None |
Locatin Map:
Payment Calculator:

Listing added to your favorite list
Looking for resale homes?

By agreeing to Terms of Use, you will have ability to search up to 301451 listings and access to richer information than found on REALTOR.ca through my website.

