$2,895
Available - For Rent
Listing ID: C12075320
137 Walmer Road , Toronto, M5R 2X8, Toronto
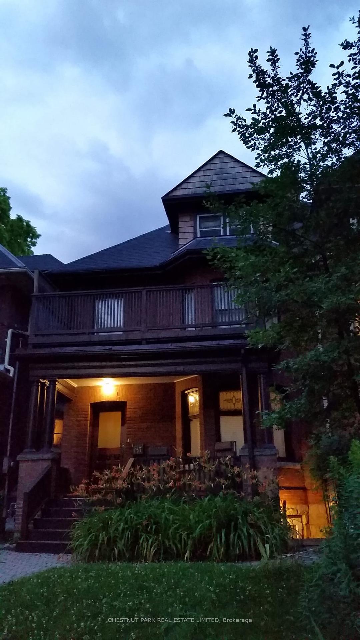
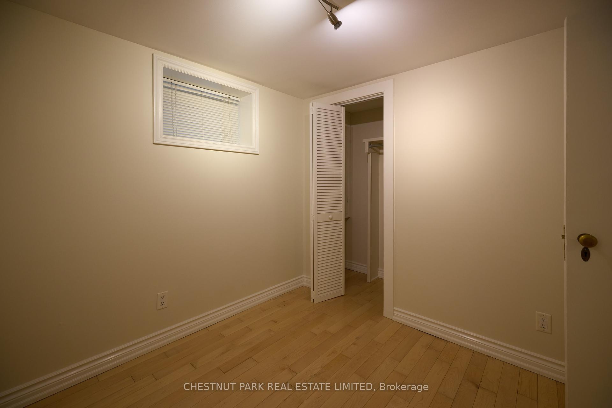
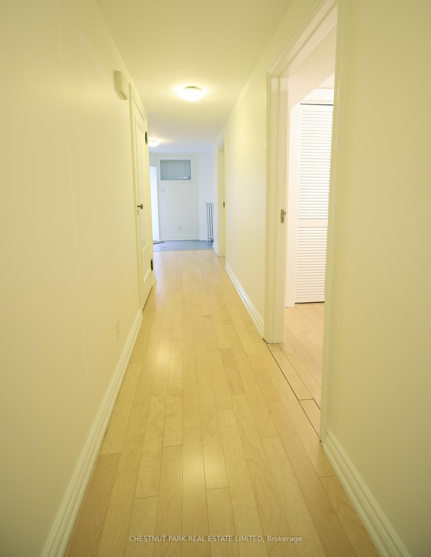
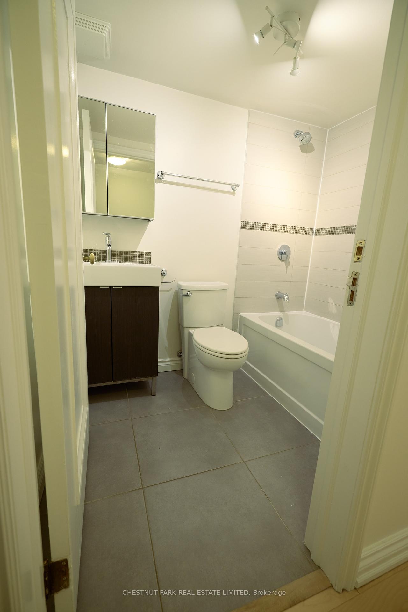
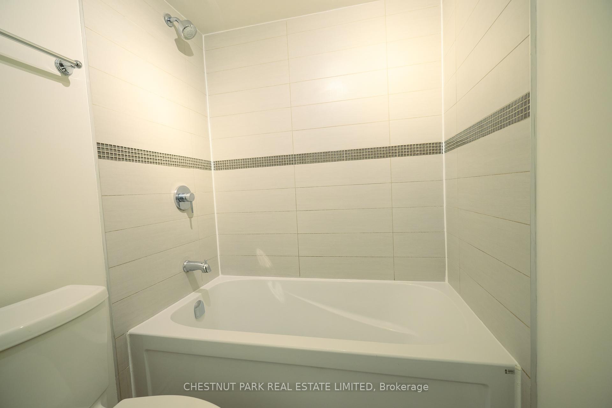
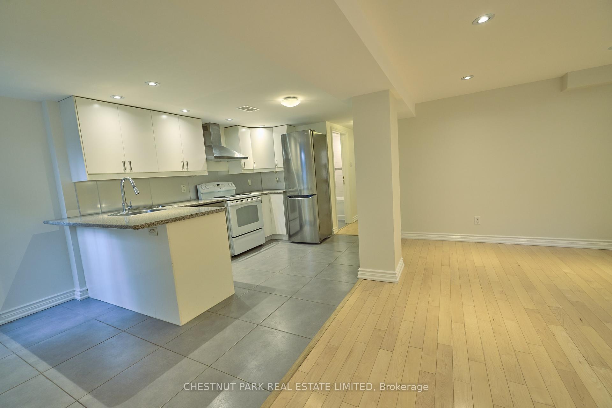
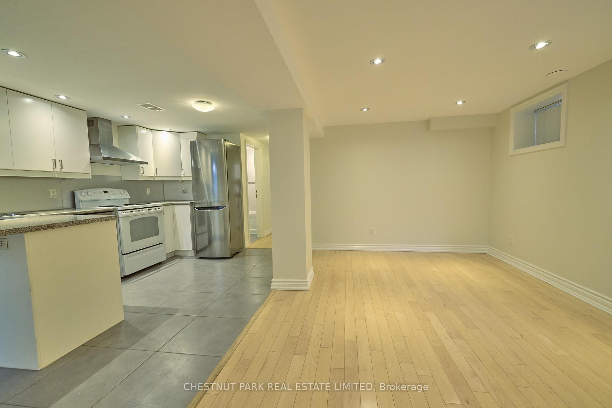
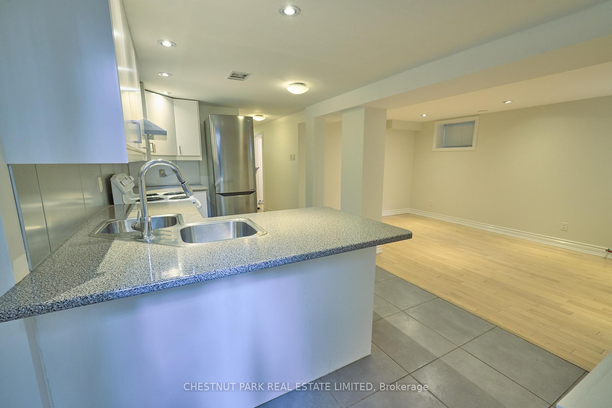
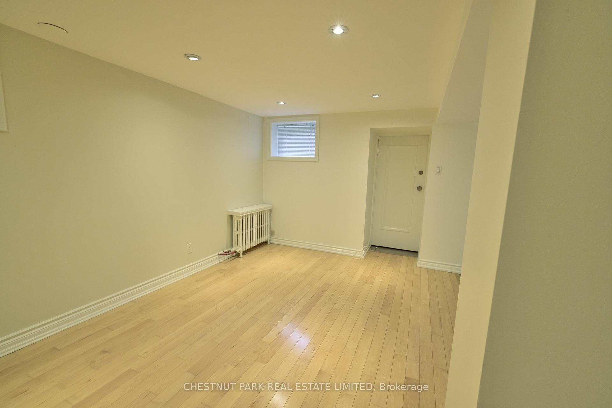
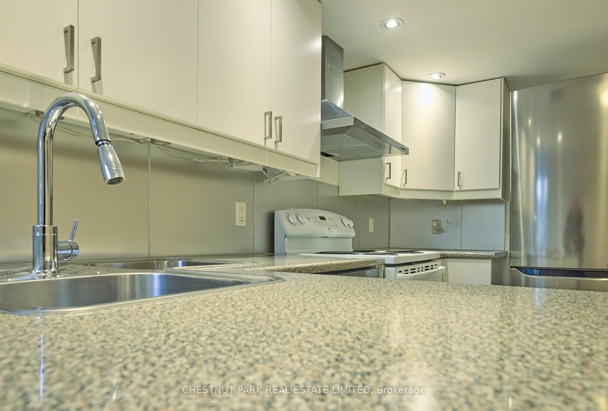
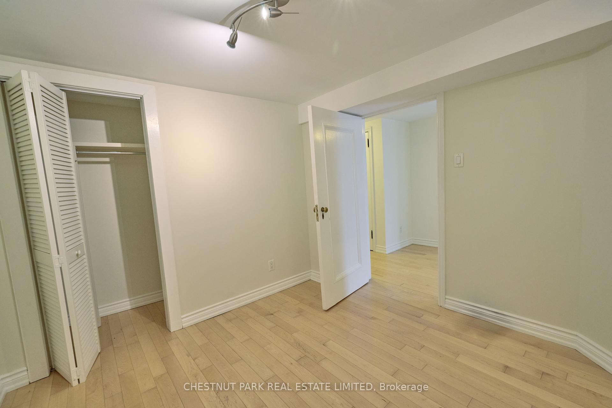
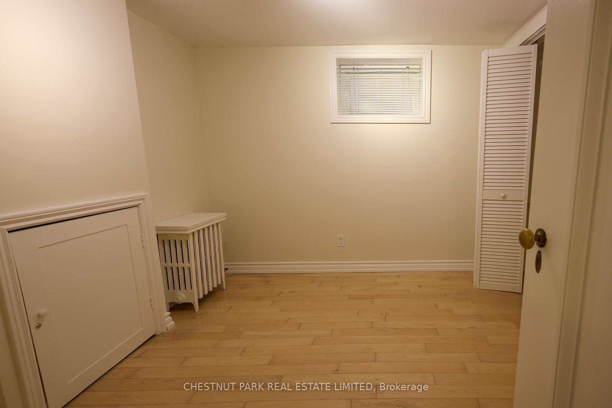
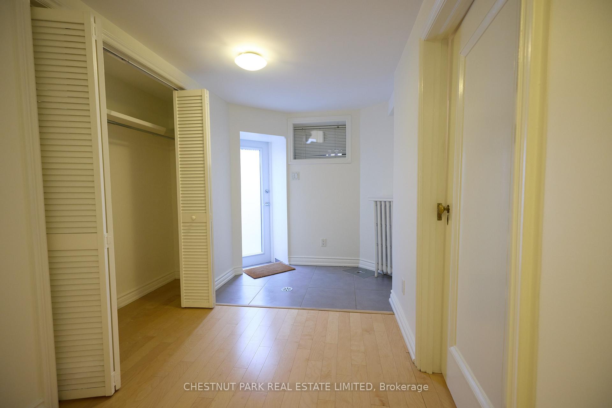
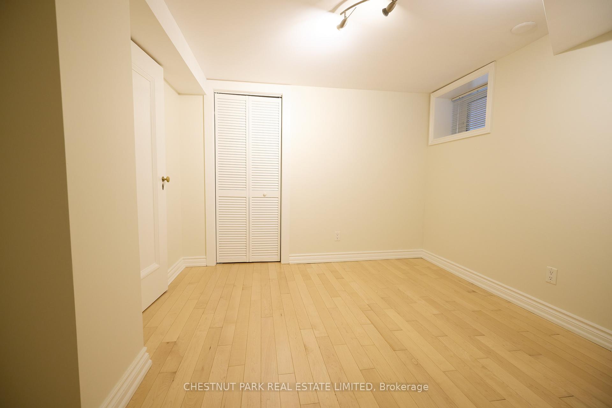
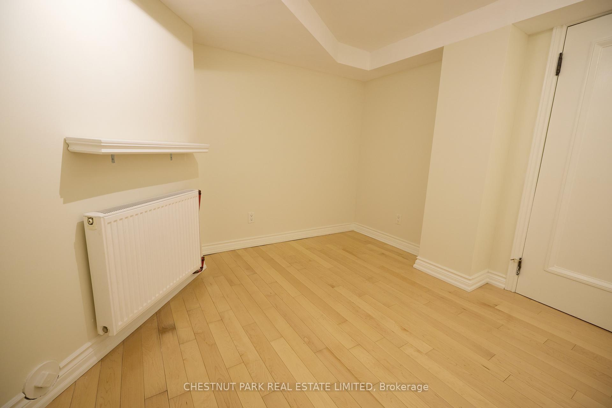















| SPACIOUS ~ BRIGHT ~ NEW RENOVATION! Tall Ceilings. Private Entrance. Highly Coveted ANNEX Neighbourhood. Minutes from transit featuring 2 subway lines: Bloor & University ~ shopping, restaurants, schools, prestigious YORKVILLE neighborhood, offices, medical services and University of Toronto. A MUST SEE to appreciate "New & Fresh Apartment"/Celebrated Toronto location. Light + Open Concept + New Renovation creates a fresh and enjoyable "LOWER LEVEL APARTMENT UNIT" with IMMEDIATE OCCUPANCY. |
| Price | $2,895 |
| Taxes: | $0.00 |
| Occupancy: | Vacant |
| Address: | 137 Walmer Road , Toronto, M5R 2X8, Toronto |
| Directions/Cross Streets: | Spadina Rd and Dupont |
| Rooms: | 5 |
| Bedrooms: | 2 |
| Bedrooms +: | 0 |
| Family Room: | F |
| Basement: | Apartment, Separate Ent |
| Furnished: | Unfu |
| Level/Floor | Room | Length(ft) | Width(ft) | Descriptions | |
| Room 1 | Basement | Bedroom 2 | 11.48 | 11.48 | Closet, Wood |
| Room 2 | Basement | Primary B | 11.81 | 11.48 | Closet, Wood |
| Room 3 | Basement | Kitchen | 15.09 | 9.02 | Breakfast Bar, Ceramic Floor, Open Concept |
| Room 4 | Basement | Living Ro | 15.09 | 11.48 | Combined w/Dining, Wood, Open Concept |
| Room 5 | Basement | Dining Ro | 15.09 | 11.48 | Combined w/Living, Wood, Open Concept |
| Room 6 | Basement | Bathroom | 7.22 | 5.58 | 4 Pc Bath, Ceramic Floor |
| Washroom Type | No. of Pieces | Level |
| Washroom Type 1 | 4 | Basement |
| Washroom Type 2 | 0 | |
| Washroom Type 3 | 0 | |
| Washroom Type 4 | 0 | |
| Washroom Type 5 | 0 | |
| Washroom Type 6 | 4 | Basement |
| Washroom Type 7 | 0 | |
| Washroom Type 8 | 0 | |
| Washroom Type 9 | 0 | |
| Washroom Type 10 | 0 |
| Total Area: | 0.00 |
| Property Type: | Semi-Detached |
| Style: | 3-Storey |
| Exterior: | Wood |
| Garage Type: | None |
| Drive Parking Spaces: | 0 |
| Pool: | None |
| Laundry Access: | In Basement, |
| Approximatly Square Footage: | 700-1100 |
| Property Features: | Park, Place Of Worship |
| CAC Included: | N |
| Water Included: | Y |
| Cabel TV Included: | N |
| Common Elements Included: | N |
| Heat Included: | Y |
| Parking Included: | N |
| Condo Tax Included: | N |
| Building Insurance Included: | N |
| Fireplace/Stove: | N |
| Heat Type: | Radiant |
| Central Air Conditioning: | Central Air |
| Central Vac: | N |
| Laundry Level: | Syste |
| Ensuite Laundry: | F |
| Sewers: | Sewer |
| Although the information displayed is believed to be accurate, no warranties or representations are made of any kind. |
| CHESTNUT PARK REAL ESTATE LIMITED |
- Listing -1 of 0
|
|

Zannatal Ferdoush
Sales Representative
Dir:
647-528-1201
Bus:
647-528-1201
| Book Showing | Email a Friend |
Jump To:
At a Glance:
| Type: | Freehold - Semi-Detached |
| Area: | Toronto |
| Municipality: | Toronto C02 |
| Neighbourhood: | Annex |
| Style: | 3-Storey |
| Lot Size: | x 0.00() |
| Approximate Age: | |
| Tax: | $0 |
| Maintenance Fee: | $0 |
| Beds: | 2 |
| Baths: | 1 |
| Garage: | 0 |
| Fireplace: | N |
| Air Conditioning: | |
| Pool: | None |
Locatin Map:

Listing added to your favorite list
Looking for resale homes?

By agreeing to Terms of Use, you will have ability to search up to 300414 listings and access to richer information than found on REALTOR.ca through my website.

