$1,549,900
Available - For Sale
Listing ID: W12075103
21 Belgium Cres , Brampton, L7A 4R2, Peel
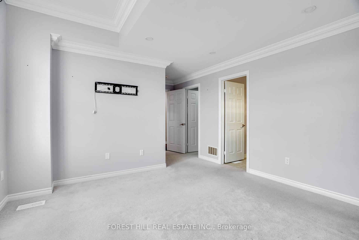
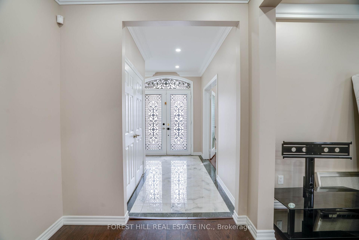
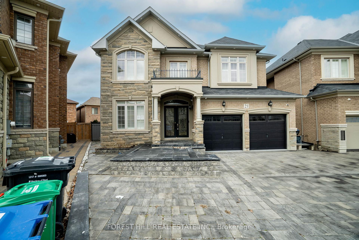
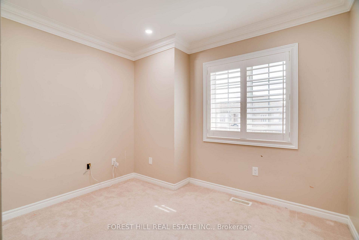
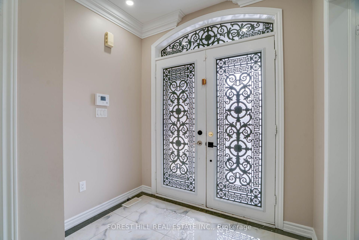
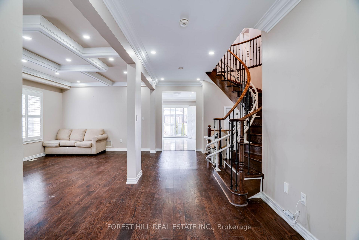
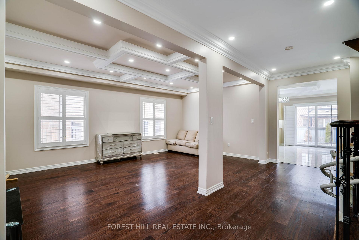
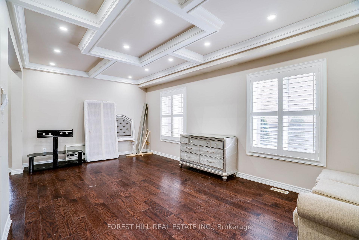
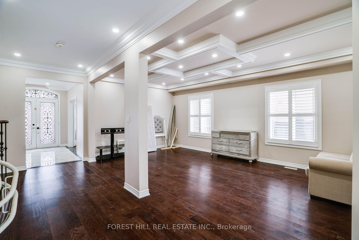
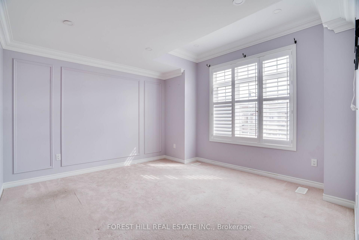
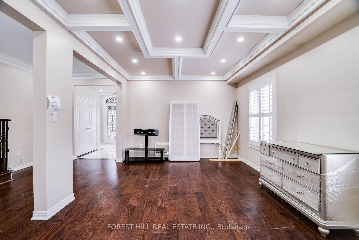
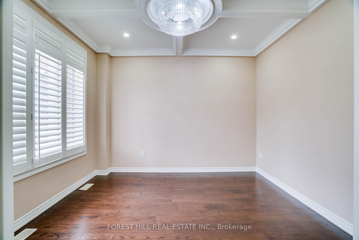
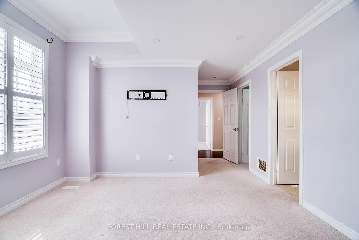
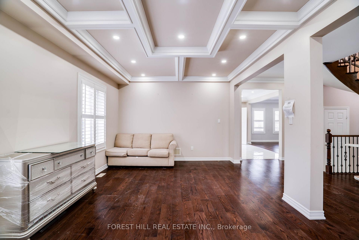
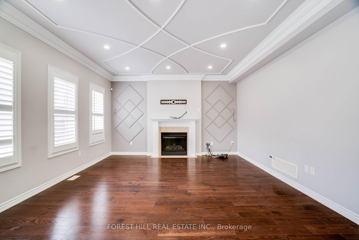
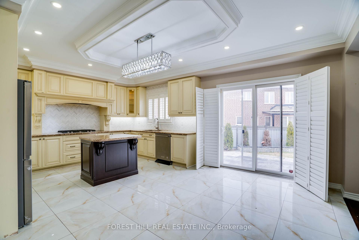
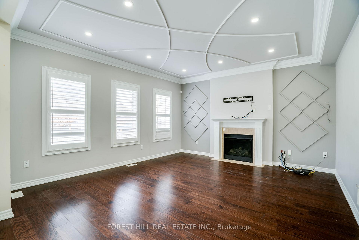

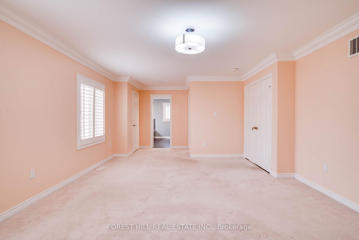
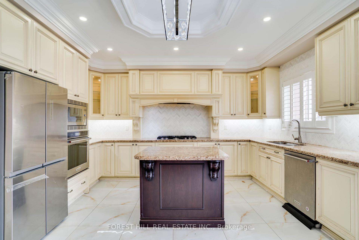
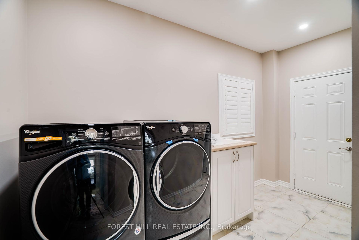
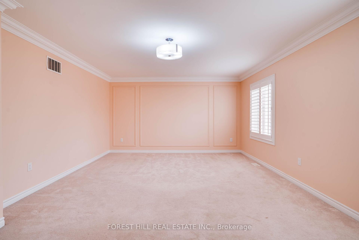
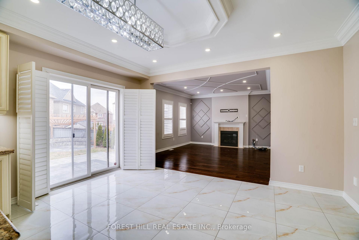
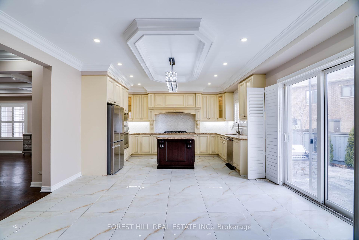
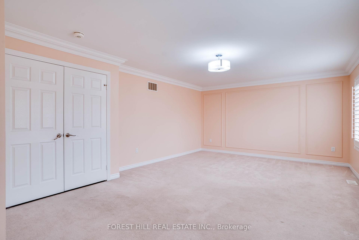
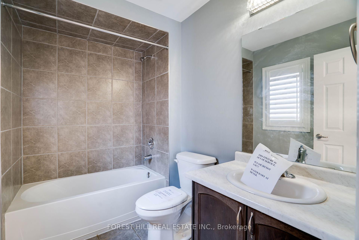

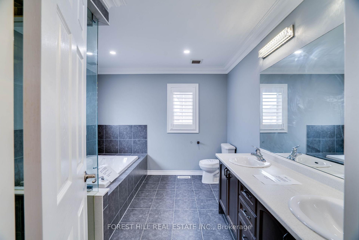
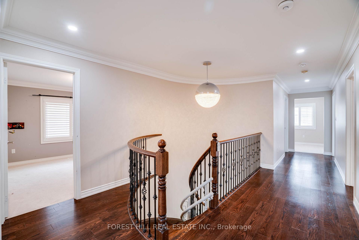
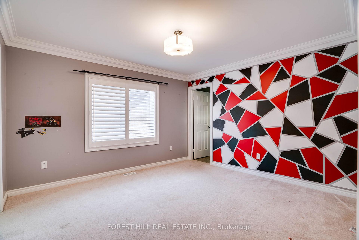
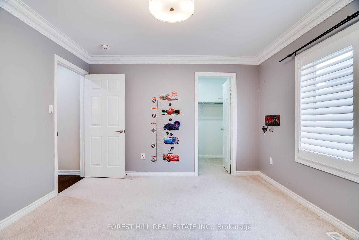
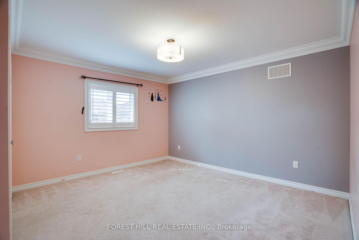
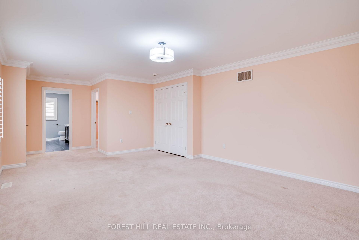
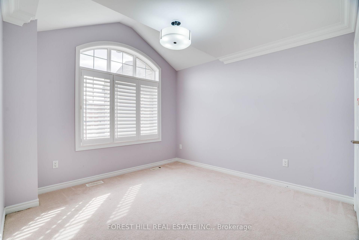
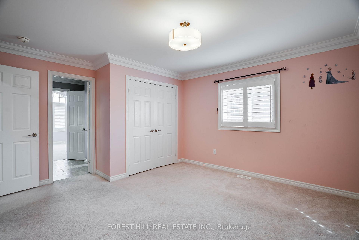
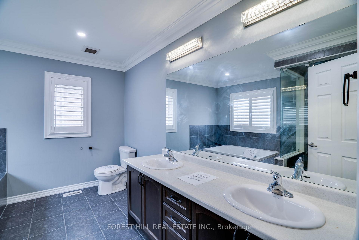
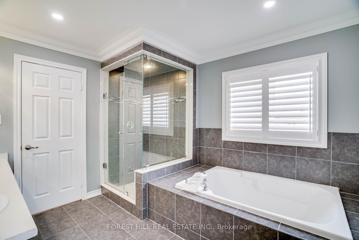
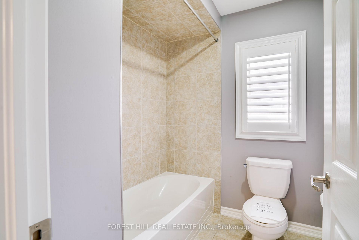
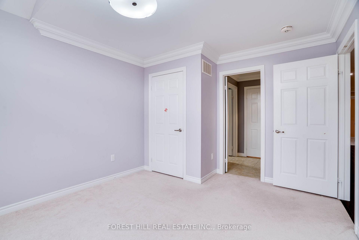
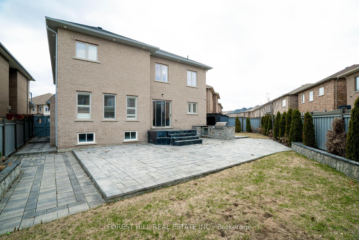
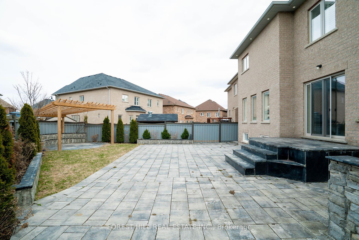
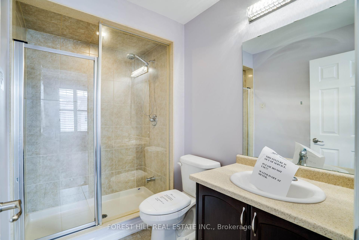










































| Great value for wise buyers! Rare 5 bedroom 5 bath Brick and Stone Executive Home sitting on a78ft wide pie shaped lot. 2016 built. 3545 Sqft. Every bedroom with bathroom access. 3 full ensuites. 2nd floor study/homework room. Many luxury features upgrades. 2 tone kitchen cabinets with centre island and granite counters. 9ft coffered & molded ceilings, Hardwood & large porcelain tiles througout main floor. Bright and spacious family room with gas fireplace over looking open concept kitchen. California shutters throughout. Custom double door entry. Main floor office with custom glass French doors. Oak and Wrought Iron railings. Extra wide double stone drive. Stone walkways, patios and porch, planters, benches and pergola in fully landscaped garden. Built in BBQ/outdoor kitchen. Separate side entrance to unfinished basement. So much to offer in your next Family home |
| Price | $1,549,900 |
| Taxes: | $9430.00 |
| Assessment Year: | 2024 |
| Occupancy: | Vacant |
| Address: | 21 Belgium Cres , Brampton, L7A 4R2, Peel |
| Directions/Cross Streets: | Wanless and Chinguacousey |
| Rooms: | 12 |
| Bedrooms: | 5 |
| Bedrooms +: | 0 |
| Family Room: | T |
| Basement: | Separate Ent, Unfinished |
| Level/Floor | Room | Length(ft) | Width(ft) | Descriptions | |
| Room 1 | Main | Living Ro | 20.99 | 12.14 | Combined w/Dining, Hardwood Floor, Pot Lights |
| Room 2 | Main | Dining Ro | 20.99 | 12.14 | Combined w/Living, Hardwood Floor, Pot Lights |
| Room 3 | Main | Kitchen | 14.92 | 10.17 | Granite Counters, Porcelain Floor, Centre Island |
| Room 4 | Main | Breakfast | 14.92 | 10.04 | Overlooks Family, Porcelain Floor, W/O To Garden |
| Room 5 | Main | Family Ro | 16.56 | 14.53 | Gas Fireplace, Hardwood Floor, California Shutters |
| Room 6 | Main | Office | 11.64 | 10.1 | French Doors, Hardwood Floor, California Shutters |
| Room 7 | Second | Primary B | 25.16 | 14.07 | 5 Pc Bath, Broadloom, Walk-In Closet(s) |
| Room 8 | Second | Bedroom 2 | 14.1 | 13.12 | Semi Ensuite, Broadloom, California Shutters |
| Room 9 | Second | Bedroom 3 | 13.45 | 10.92 | Semi Ensuite, Broadloom, California Shutters |
| Room 10 | Second | Bedroom 4 | 12.79 | 12.79 | 3 Pc Ensuite, Broadloom, Vaulted Ceiling(s) |
| Room 11 | Second | Bedroom 5 | 12.63 | 11.64 | 4 Pc Ensuite, Broadloom, Walk-In Closet(s) |
| Room 12 | Second | Study | 10.1 | 8 | Open Concept, Broadloom |
| Washroom Type | No. of Pieces | Level |
| Washroom Type 1 | 5 | Second |
| Washroom Type 2 | 4 | Second |
| Washroom Type 3 | 3 | Second |
| Washroom Type 4 | 2 | Main |
| Washroom Type 5 | 0 |
| Total Area: | 0.00 |
| Property Type: | Detached |
| Style: | 2-Storey |
| Exterior: | Brick |
| Garage Type: | Attached |
| Drive Parking Spaces: | 4 |
| Pool: | None |
| Approximatly Square Footage: | 3500-5000 |
| Property Features: | Cul de Sac/D, Lake/Pond |
| CAC Included: | N |
| Water Included: | N |
| Cabel TV Included: | N |
| Common Elements Included: | N |
| Heat Included: | N |
| Parking Included: | N |
| Condo Tax Included: | N |
| Building Insurance Included: | N |
| Fireplace/Stove: | Y |
| Heat Type: | Forced Air |
| Central Air Conditioning: | Central Air |
| Central Vac: | N |
| Laundry Level: | Syste |
| Ensuite Laundry: | F |
| Sewers: | Sewer |
| Utilities-Cable: | A |
| Utilities-Hydro: | Y |
$
%
Years
This calculator is for demonstration purposes only. Always consult a professional
financial advisor before making personal financial decisions.
| Although the information displayed is believed to be accurate, no warranties or representations are made of any kind. |
| FOREST HILL REAL ESTATE INC. |
- Listing -1 of 0
|
|

Zannatal Ferdoush
Sales Representative
Dir:
647-528-1201
Bus:
647-528-1201
| Book Showing | Email a Friend |
Jump To:
At a Glance:
| Type: | Freehold - Detached |
| Area: | Peel |
| Municipality: | Brampton |
| Neighbourhood: | Northwest Brampton |
| Style: | 2-Storey |
| Lot Size: | x 95.18(Feet) |
| Approximate Age: | |
| Tax: | $9,430 |
| Maintenance Fee: | $0 |
| Beds: | 5 |
| Baths: | 5 |
| Garage: | 0 |
| Fireplace: | Y |
| Air Conditioning: | |
| Pool: | None |
Locatin Map:
Payment Calculator:

Listing added to your favorite list
Looking for resale homes?

By agreeing to Terms of Use, you will have ability to search up to 301451 listings and access to richer information than found on REALTOR.ca through my website.

