$809,900
Available - For Sale
Listing ID: X10848124
624 26TH Aven , Hanover, N4N 3B8, Grey County
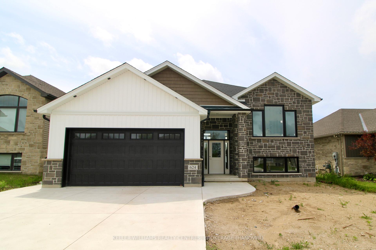
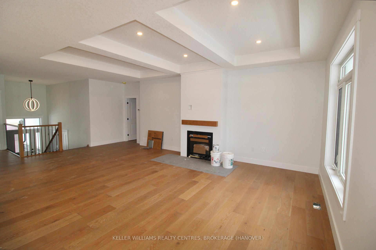
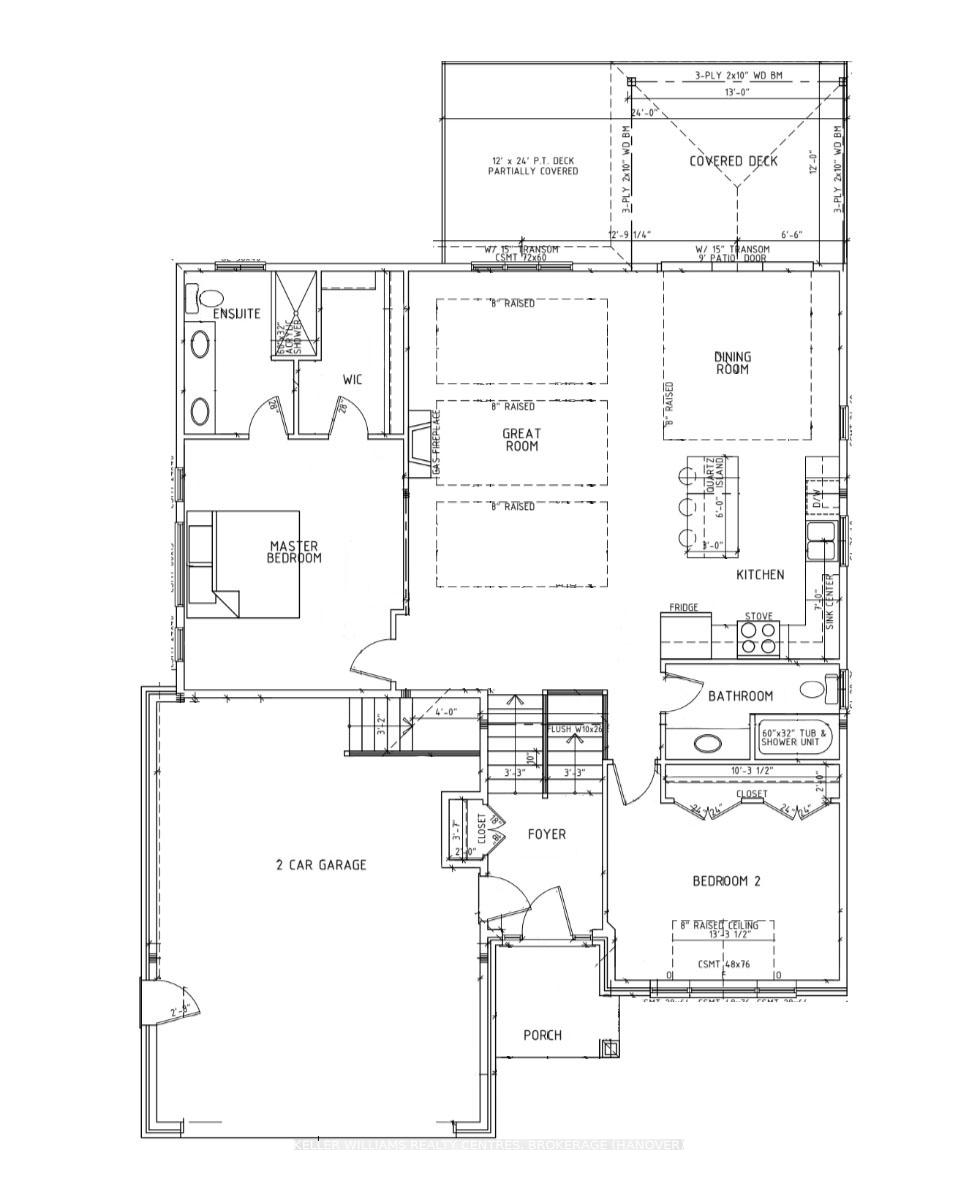
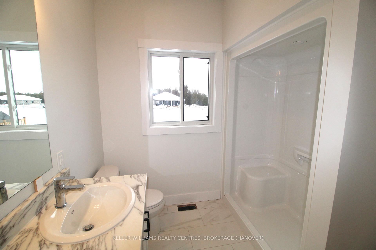
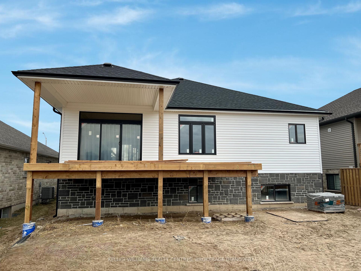
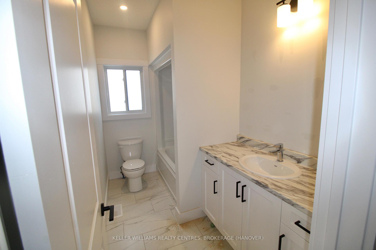
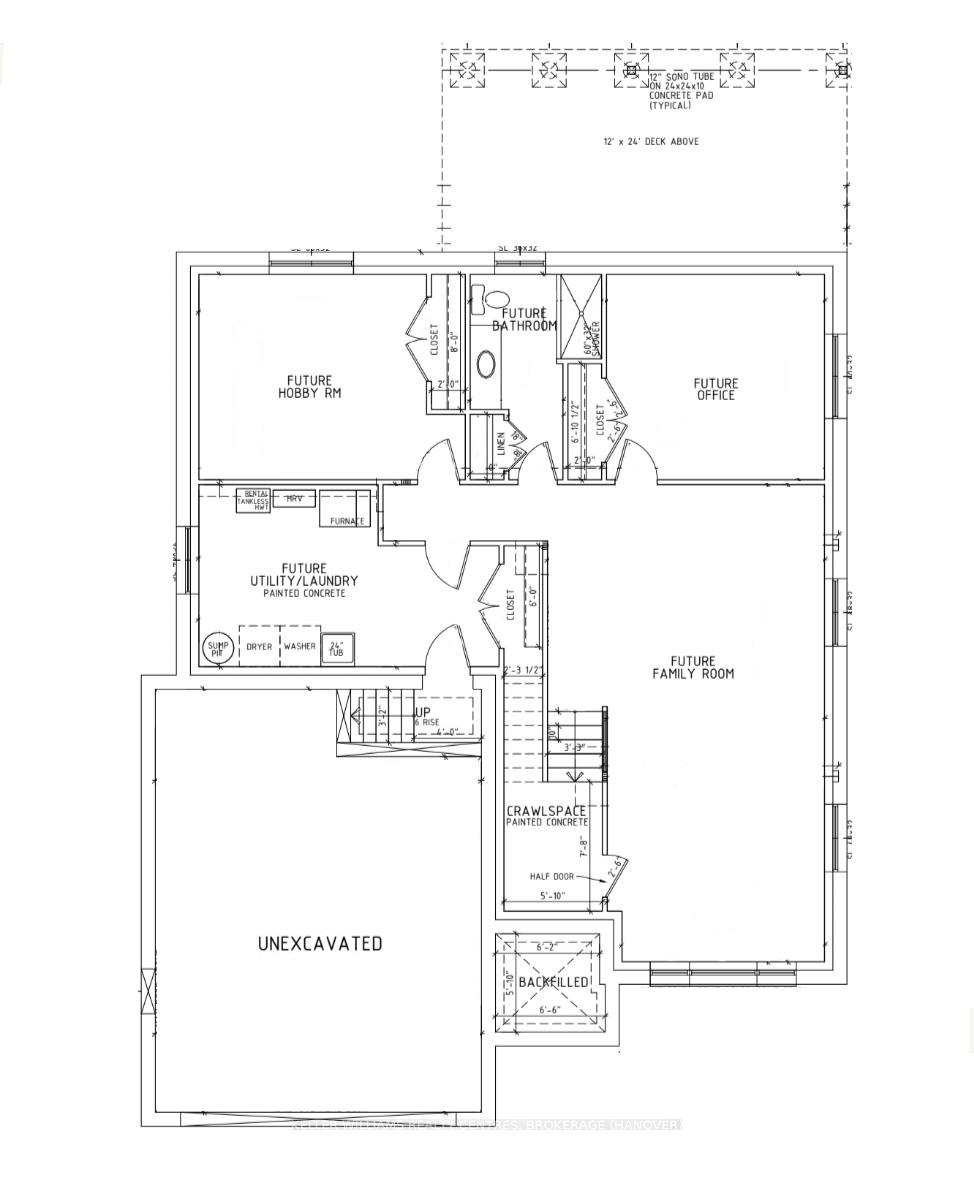
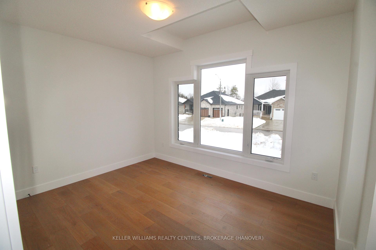
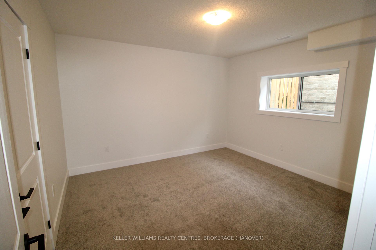

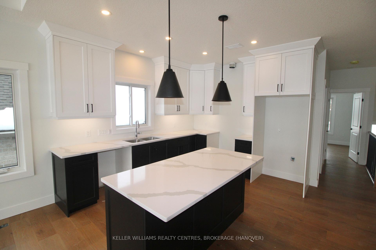
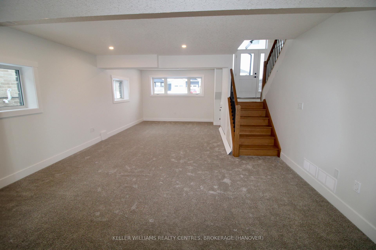
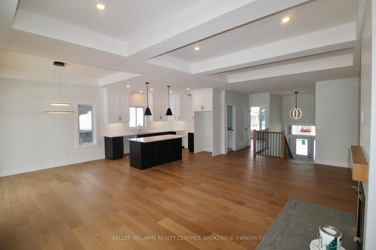
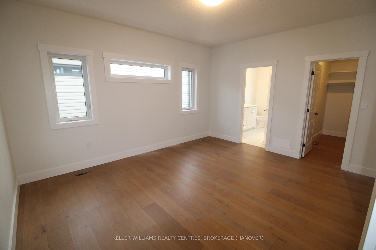
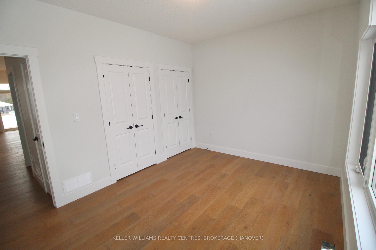
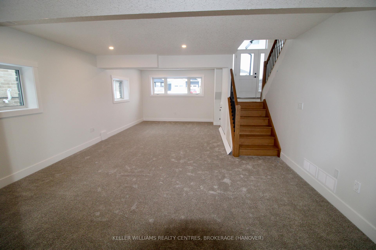
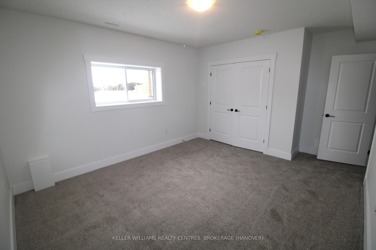
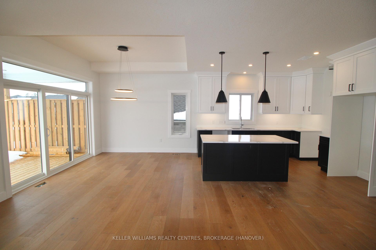
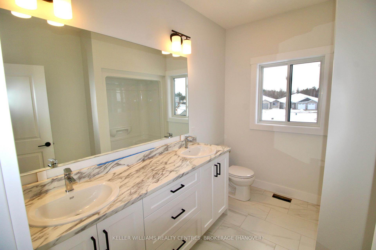
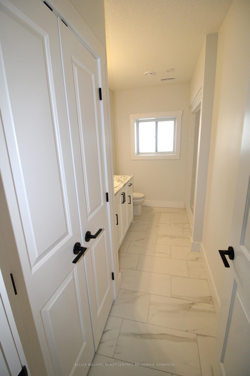
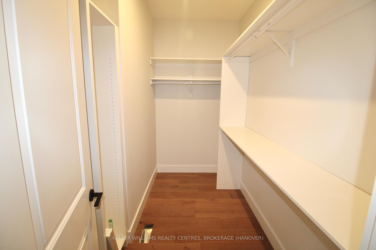
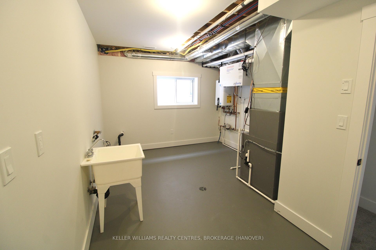
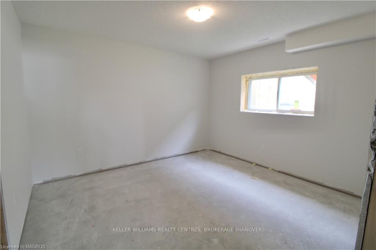
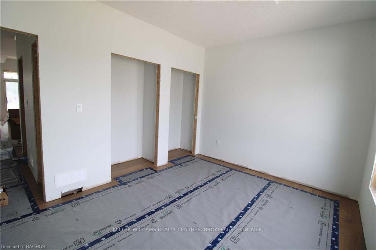
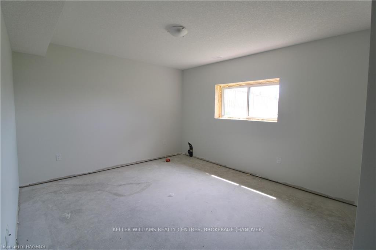
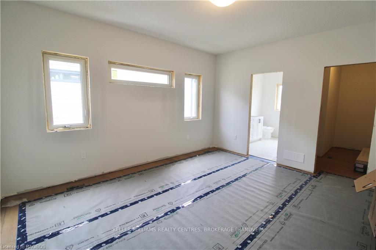
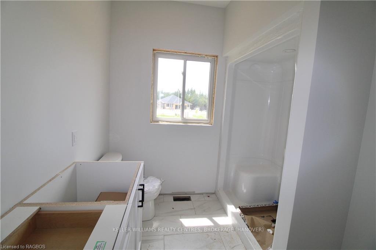
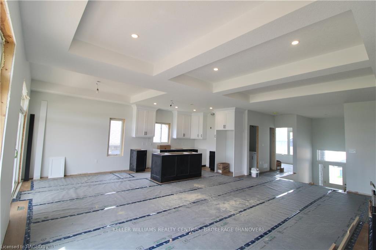
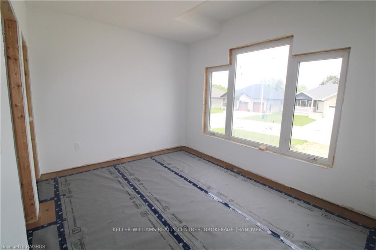

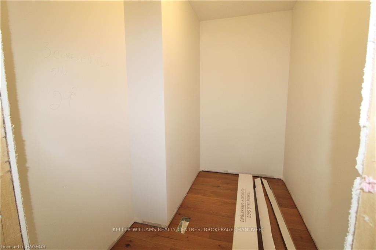
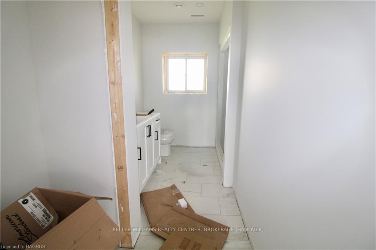
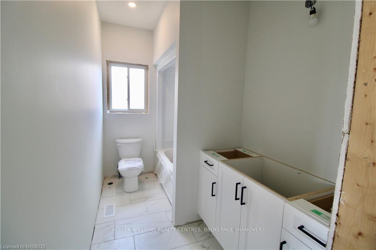
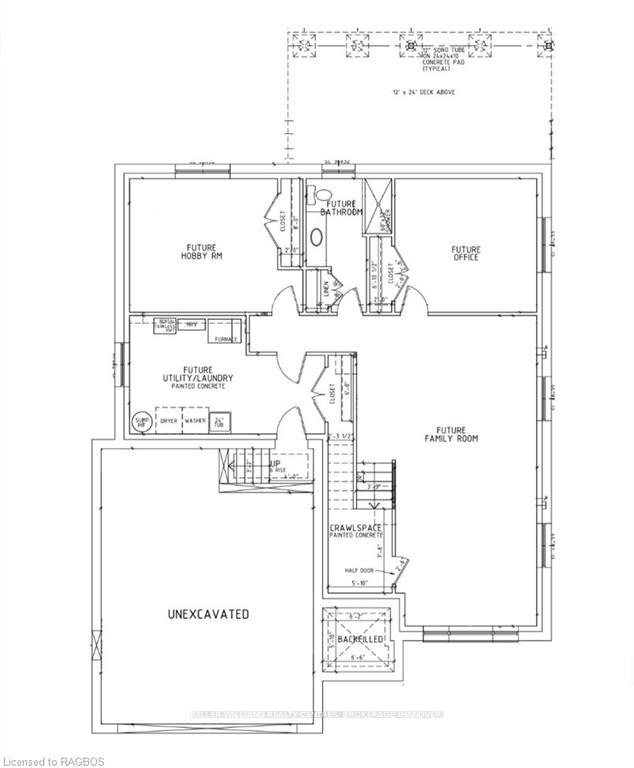
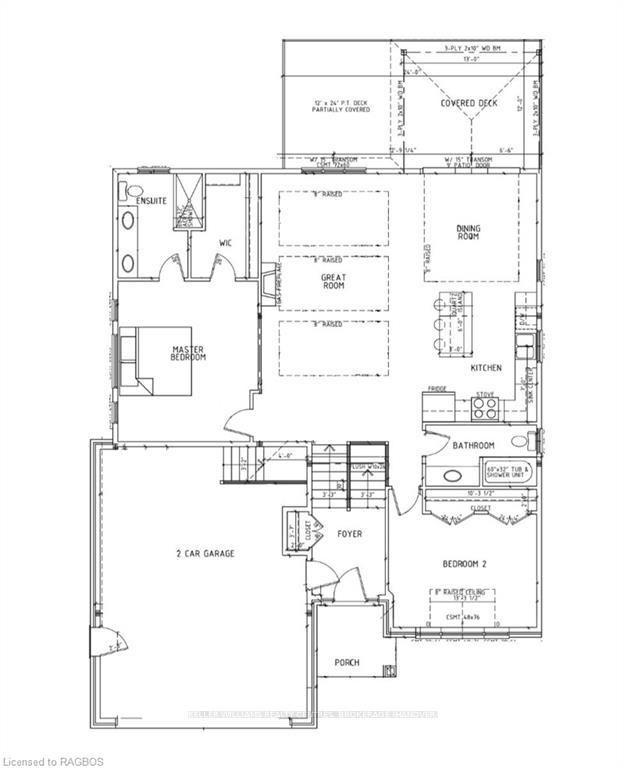
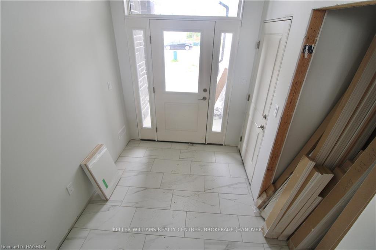
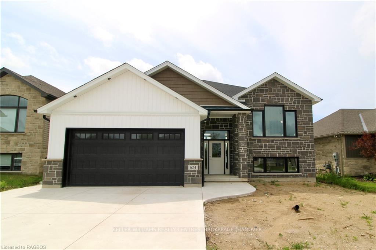
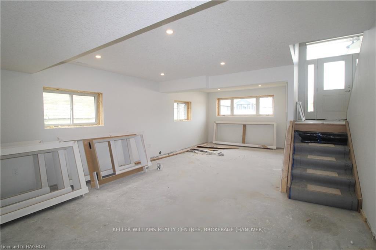
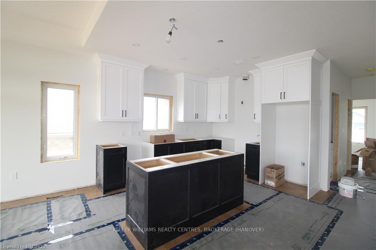
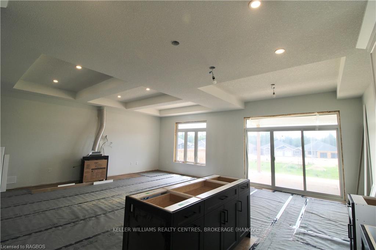
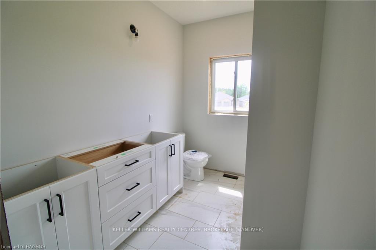









































| Now with finished basement! Lovely raised bungalow within the Cedar East subdivision in Hanover , close to many amenities. Walking into this open concept home you will notice the stylish raised ceilings in the living and dining area, as well as a walkout from the dining area to a 12' x 24 partially covered deck. The kitchen offers beautiful cabinetry, quartz counters, and an island with bar seating. Heading down to the lower level youll find a bright family room and 2 more bedrooms that could double as offices or hobby rooms! Another full bath, laundry and storage also located on this level. Call today! |
| Price | $809,900 |
| Taxes: | $0.00 |
| Assessment Year: | 2024 |
| Occupancy: | Vacant |
| Address: | 624 26TH Aven , Hanover, N4N 3B8, Grey County |
| Acreage: | < .50 |
| Directions/Cross Streets: | From Grey Road 28, turn east onto 14th Street, right onto 26th Avenue. |
| Rooms: | 7 |
| Rooms +: | 5 |
| Bedrooms: | 2 |
| Bedrooms +: | 2 |
| Family Room: | T |
| Basement: | Finished, Full |
| Level/Floor | Room | Length(ft) | Width(ft) | Descriptions | |
| Room 1 | Main | Kitchen | 22.99 | 10.59 | Combined w/Dining |
| Room 2 | Main | Living Ro | 14.92 | 24.83 | |
| Room 3 | Main | Bedroom | 14.83 | 12.99 | 4 Pc Ensuite, Walk-In Closet(s) |
| Room 4 | Main | Bedroom 2 | 10.5 | 13.74 | |
| Room 5 | Basement | Recreatio | 28.24 | 16.4 | |
| Room 6 | Basement | Laundry | 17.74 | 10 | |
| Room 7 | Basement | Bedroom 3 | 13.48 | 12.17 | |
| Room 8 | Basement | Bedroom 4 | 12.92 | 12.17 |
| Washroom Type | No. of Pieces | Level |
| Washroom Type 1 | 4 | Main |
| Washroom Type 2 | 3 | Lower |
| Washroom Type 3 | 0 | |
| Washroom Type 4 | 0 | |
| Washroom Type 5 | 0 |
| Total Area: | 2630.00 |
| Total Area Code: | Square Feet |
| Approximatly Age: | New |
| Property Type: | Detached |
| Style: | Bungalow-Raised |
| Exterior: | Stone, Vinyl Siding |
| Garage Type: | Attached |
| (Parking/)Drive: | Private Do |
| Drive Parking Spaces: | 4 |
| Park #1 | |
| Parking Type: | Private Do |
| Park #2 | |
| Parking Type: | Private Do |
| Park #3 | |
| Parking Type: | Other |
| Pool: | None |
| Approximatly Age: | New |
| Approximatly Square Footage: | 1100-1500 |
| Property Features: | Hospital, Park |
| CAC Included: | N |
| Water Included: | N |
| Cabel TV Included: | N |
| Common Elements Included: | N |
| Heat Included: | N |
| Parking Included: | N |
| Condo Tax Included: | N |
| Building Insurance Included: | N |
| Fireplace/Stove: | Y |
| Heat Type: | Forced Air |
| Central Air Conditioning: | Central Air |
| Central Vac: | N |
| Laundry Level: | Syste |
| Ensuite Laundry: | F |
| Elevator Lift: | False |
| Sewers: | Sewer |
| Utilities-Cable: | A |
| Utilities-Hydro: | Y |
$
%
Years
This calculator is for demonstration purposes only. Always consult a professional
financial advisor before making personal financial decisions.
| Although the information displayed is believed to be accurate, no warranties or representations are made of any kind. |
| KELLER WILLIAMS REALTY CENTRES, BROKERAGE (HANOVER) |
- Listing -1 of 0
|
|

Zannatal Ferdoush
Sales Representative
Dir:
647-528-1201
Bus:
647-528-1201
| Book Showing | Email a Friend |
Jump To:
At a Glance:
| Type: | Freehold - Detached |
| Area: | Grey County |
| Municipality: | Hanover |
| Neighbourhood: | Hanover |
| Style: | Bungalow-Raised |
| Lot Size: | x 139.57(Feet) |
| Approximate Age: | New |
| Tax: | $0 |
| Maintenance Fee: | $0 |
| Beds: | 2+2 |
| Baths: | 3 |
| Garage: | 0 |
| Fireplace: | Y |
| Air Conditioning: | |
| Pool: | None |
Locatin Map:
Payment Calculator:

Listing added to your favorite list
Looking for resale homes?

By agreeing to Terms of Use, you will have ability to search up to 301451 listings and access to richer information than found on REALTOR.ca through my website.

