Sold
Listing ID: X12074542
1657 7TH LINE Road , Beckwith, K7C 3P2, Lanark
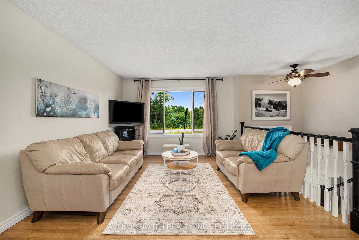
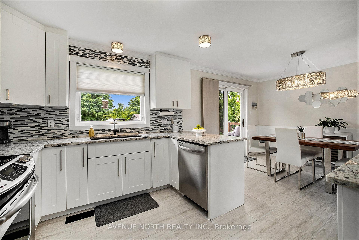
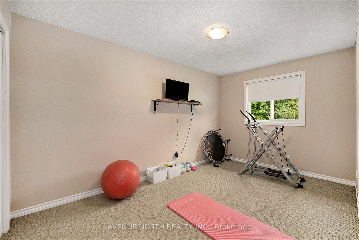
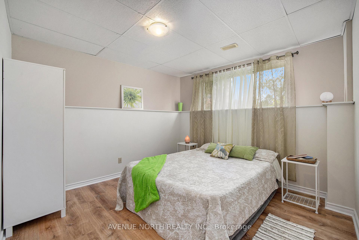
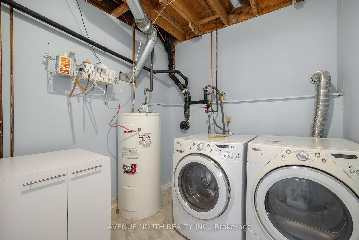
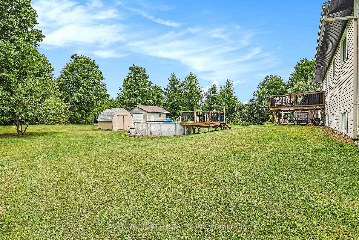
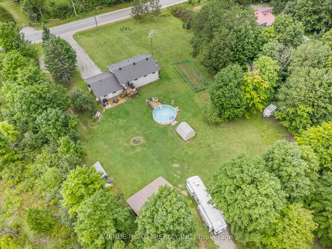
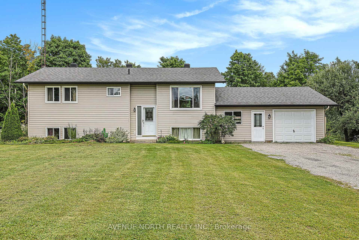
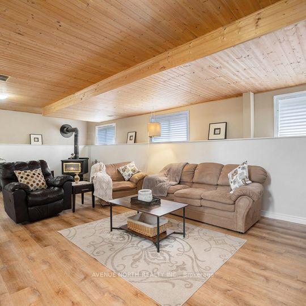
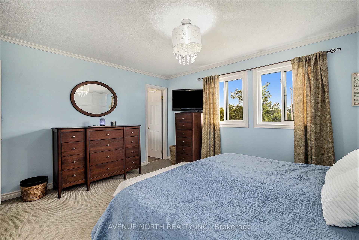
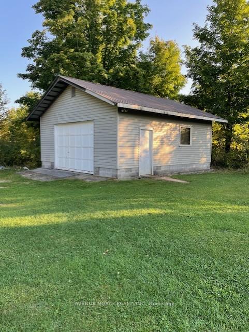
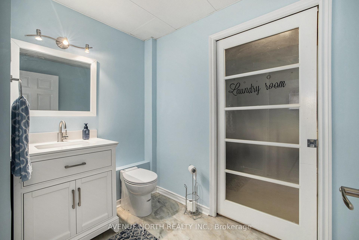
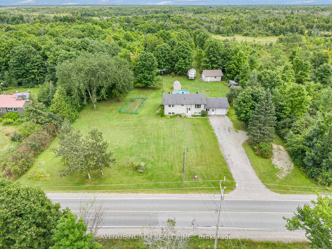
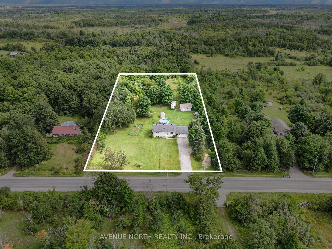
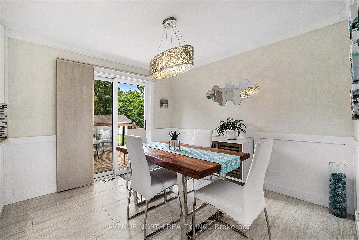
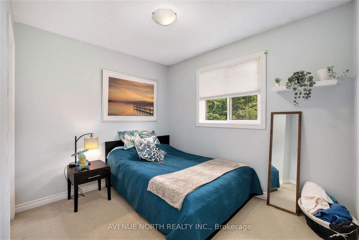
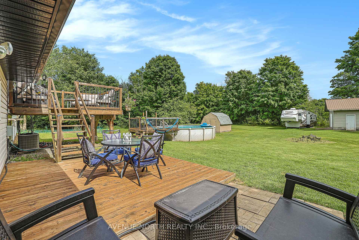
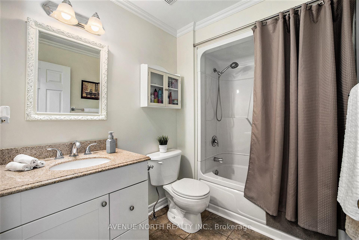
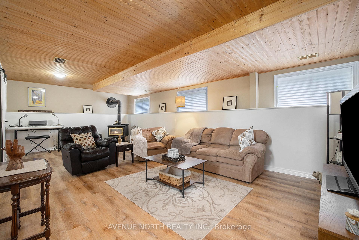
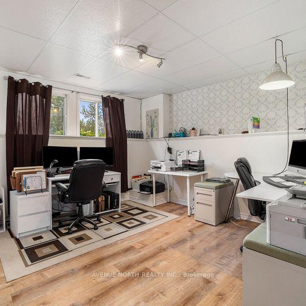
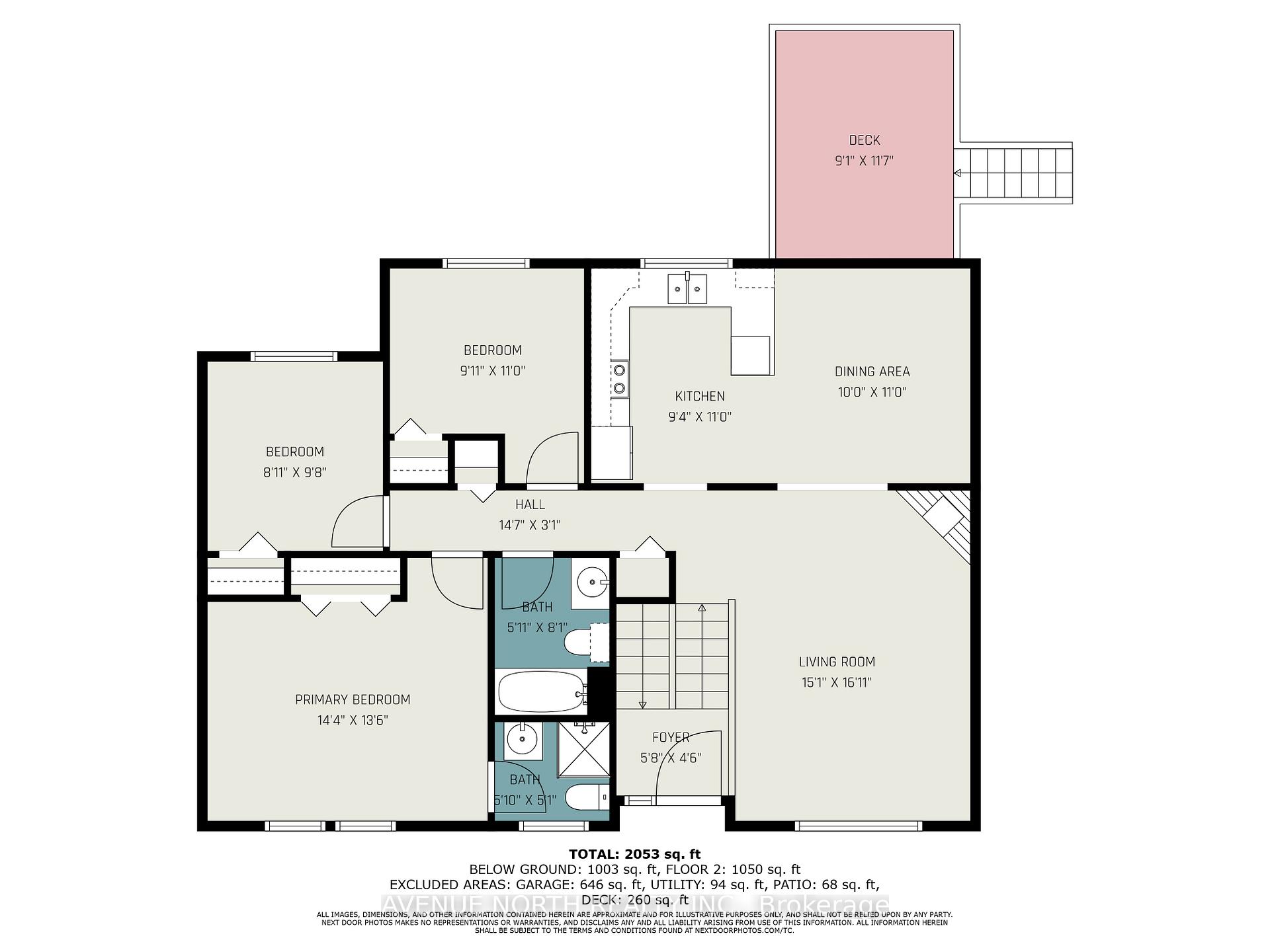
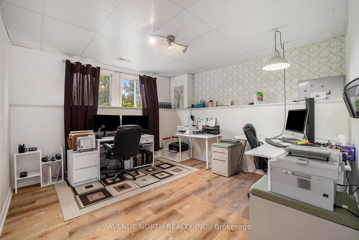
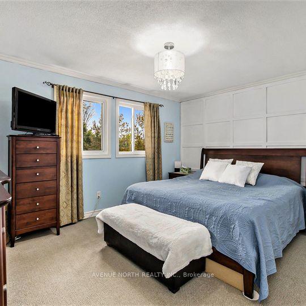
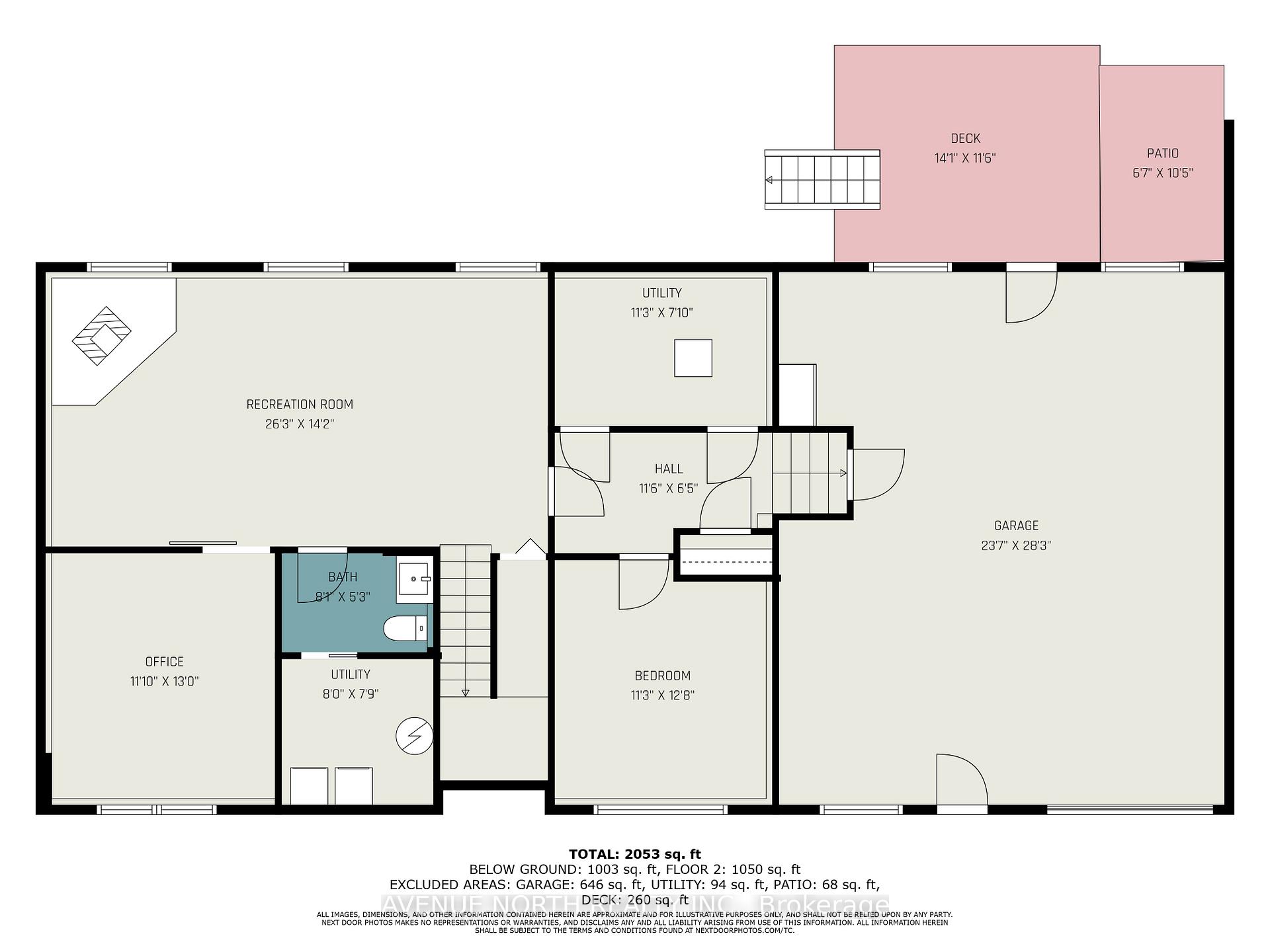
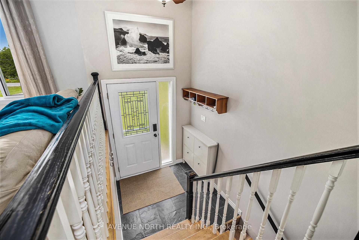
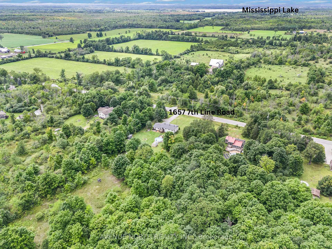
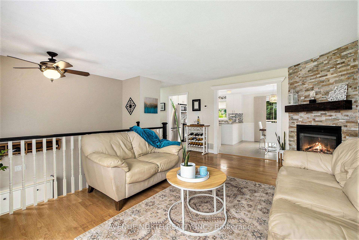
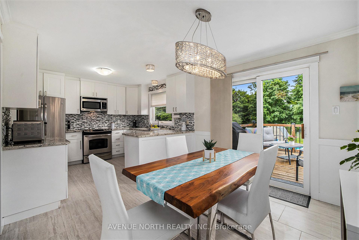
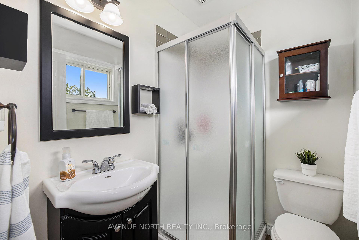
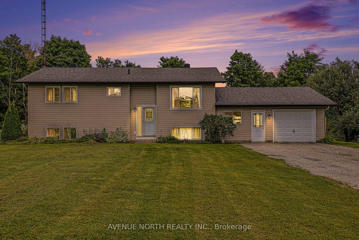
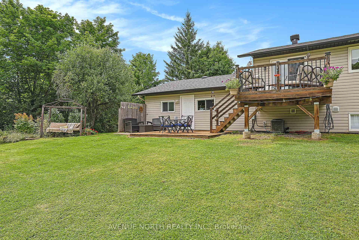
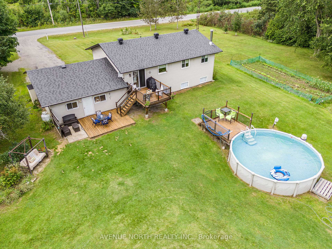
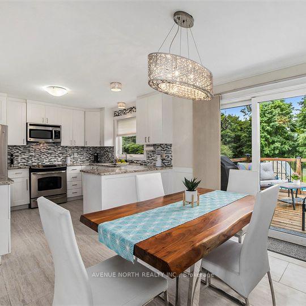
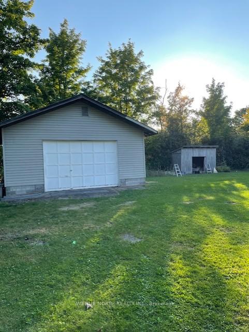
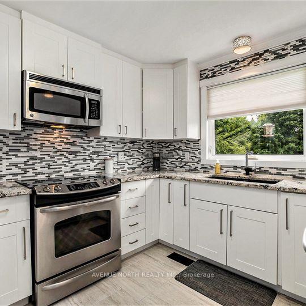
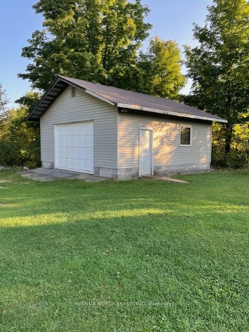
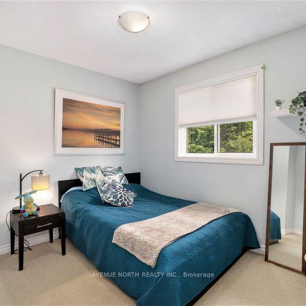
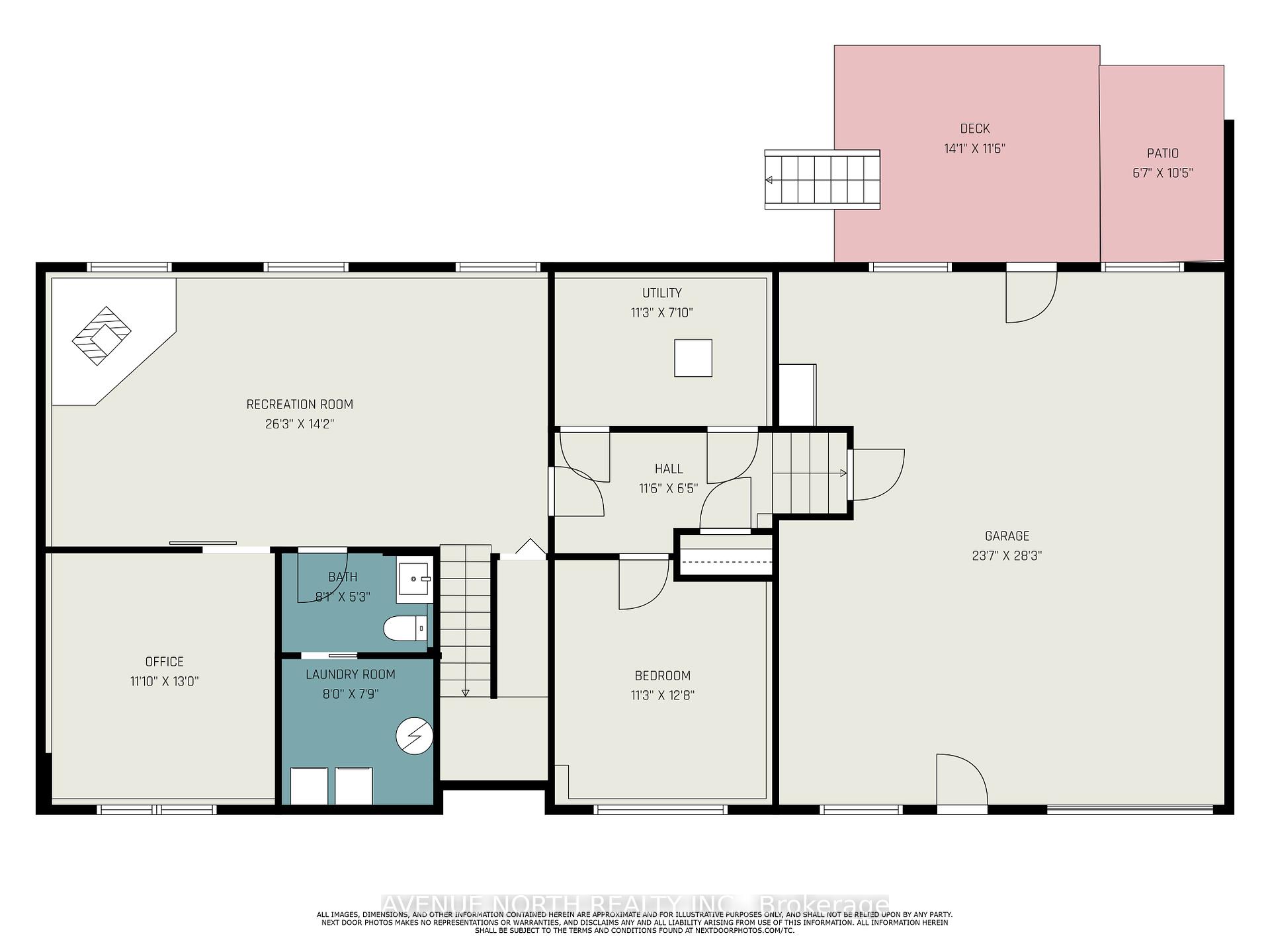
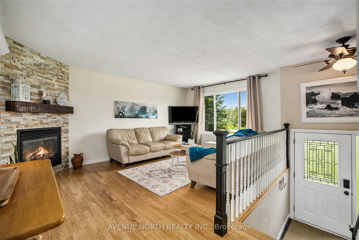
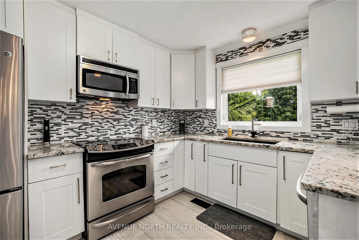
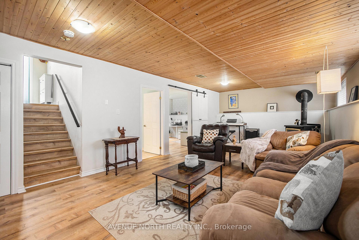
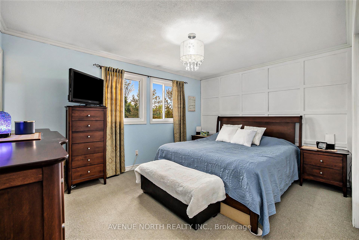
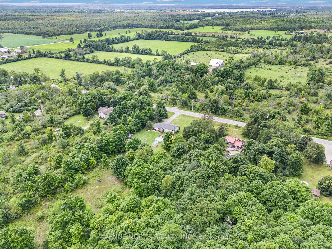











































| Looking for a little privacy with no rear neighbors. Check out this beautifully updated home on 2 acre which is only minutes to Carleton Place. The main floor has a updated white kitchen, stainless appliance, granite countertops and decorative backsplash. The dining area has access to back deck/yard via patio doors. Bright living room has a large picture window, hardwood floors along with a cozy propane fireplace. Three spacious bedrooms, primary bedroom can accommodate a king size bedroom set. There is a 3pcs ensuite with a new shower enclosure. The lower level has large windows with loads of natural light. The lower level flooring has recently been updated with all new luxury vinyl plank flooring with a moisture barrier. Lower level has a large family room with wood stove for those cool nights. There is another bedroom, office and laundry room with a new half bath installed. Access to the attached garage via the lower level. The lane beside the house offers access to the back yard with above ground pool, storage shed, wood shed, fire pit, patio swing and single oversized 20'X24' detached garage with 12' o/h door great for storing your toys or for the backyard mechanic. Just move in and enjoy!! |
| Listed Price | $749,900 |
| Taxes: | $2777.00 |
| Occupancy: | Owner |
| Address: | 1657 7TH LINE Road , Beckwith, K7C 3P2, Lanark |
| Lot Size: | 65.53 x 399.60 (Acres) |
| Acreage: | .50-1.99 |
| Directions/Cross Streets: | From Ottawa take the 417 West to Carleton Place. Turn left onto HWY 15 for about 9km and then turn r |
| Rooms: | 16 |
| Rooms +: | 0 |
| Bedrooms: | 3 |
| Bedrooms +: | 1 |
| Family Room: | T |
| Basement: | Full, Finished |
| Level/Floor | Room | Length(ft) | Width(ft) | Descriptions | |
| Room 1 | Main | Foyer | 5.64 | 4.49 | Ceiling Fan(s), Slate Flooring |
| Room 2 | Main | Living Ro | 15.06 | 16.89 | Picture Window, Fireplace, Hardwood Floor |
| Room 3 | Main | Dining Ro | 9.97 | 10.99 | W/O To Patio, Ceramic Floor, Crown Moulding |
| Room 4 | Main | Kitchen | 9.32 | 10.99 | Stainless Steel Appl, Backsplash, Granite Counters |
| Room 5 | Main | Primary B | 14.3 | 13.48 | 3 Pc Ensuite, Closet Organizers, Crown Moulding |
| Room 6 | Main | Bathroom | 5.81 | 5.05 | 3 Pc Ensuite, Updated, Ceramic Floor |
| Room 7 | Main | Bathroom | 5.9 | 8.07 | 4 Pc Bath, Updated, Ceramic Floor |
| Room 8 | Main | Bedroom | 8.89 | 14.4 | Closet, Window |
| Room 9 | Main | Bedroom | 9.91 | 10.99 | Closet, Closet Organizers, Window |
| Room 10 | Lower | Bathroom | 8.07 | 5.25 | 2 Pc Bath, Tile Floor, Updated |
| Room 11 | Lower | Laundry | 7.97 | 7.74 | Updated, Tile Floor |
| Room 12 | Lower | Family Ro | 26.24 | 14.14 | Updated, Vinyl Floor, Wood Stove |
| Room 13 | Lower | Office | 11.22 | 12.99 | Updated, Vinyl Floor, Large Window |
| Room 14 | Lower | Bedroom | 11.22 | 12.66 | Updated, Vinyl Floor, Large Window |
| Washroom Type | No. of Pieces | Level |
| Washroom Type 1 | 4 | Main |
| Washroom Type 2 | 3 | Main |
| Washroom Type 3 | 2 | Lower |
| Washroom Type 4 | 0 | |
| Washroom Type 5 | 0 | |
| Washroom Type 6 | 4 | Main |
| Washroom Type 7 | 3 | Main |
| Washroom Type 8 | 2 | Lower |
| Washroom Type 9 | 0 | |
| Washroom Type 10 | 0 |
| Total Area: | 0.00 |
| Approximatly Age: | 31-50 |
| Property Type: | Detached |
| Style: | Bungalow-Raised |
| Exterior: | Vinyl Siding |
| Garage Type: | Attached |
| (Parking/)Drive: | Available |
| Drive Parking Spaces: | 10 |
| Park #1 | |
| Parking Type: | Available |
| Park #2 | |
| Parking Type: | Available |
| Pool: | Above Gr |
| Other Structures: | Additional Gar |
| Approximatly Age: | 31-50 |
| Approximatly Square Footage: | 1100-1500 |
| Property Features: | Wooded/Treed |
| CAC Included: | N |
| Water Included: | N |
| Cabel TV Included: | N |
| Common Elements Included: | N |
| Heat Included: | N |
| Parking Included: | N |
| Condo Tax Included: | N |
| Building Insurance Included: | N |
| Fireplace/Stove: | Y |
| Heat Type: | Forced Air |
| Central Air Conditioning: | Central Air |
| Central Vac: | N |
| Laundry Level: | Syste |
| Ensuite Laundry: | F |
| Elevator Lift: | False |
| Sewers: | Septic |
| Water: | Drilled W |
| Water Supply Types: | Drilled Well |
| Utilities-Cable: | N |
| Utilities-Hydro: | Y |
| Although the information displayed is believed to be accurate, no warranties or representations are made of any kind. |
| AVENUE NORTH REALTY INC. |
- Listing -1 of 0
|
|

Zannatal Ferdoush
Sales Representative
Dir:
647-528-1201
Bus:
647-528-1201
| Virtual Tour | Book Showing | Email a Friend |
Jump To:
At a Glance:
| Type: | Freehold - Detached |
| Area: | Lanark |
| Municipality: | Beckwith |
| Neighbourhood: | 910 - Beckwith Twp |
| Style: | Bungalow-Raised |
| Lot Size: | 65.53 x 399.60(Acres) |
| Approximate Age: | 31-50 |
| Tax: | $2,777 |
| Maintenance Fee: | $0 |
| Beds: | 3+1 |
| Baths: | 3 |
| Garage: | 0 |
| Fireplace: | Y |
| Air Conditioning: | |
| Pool: | Above Gr |
Locatin Map:

Listing added to your favorite list
Looking for resale homes?

By agreeing to Terms of Use, you will have ability to search up to 301451 listings and access to richer information than found on REALTOR.ca through my website.

