$1,299,900
Available - For Sale
Listing ID: X9412644
4902 PETWORTH Road , Frontenac, K0H 1V0, Frontenac
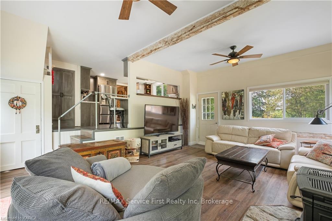
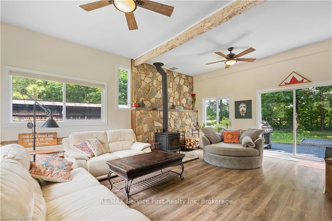
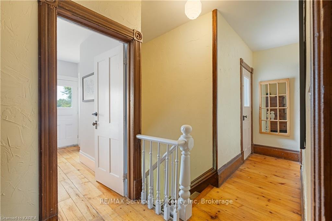
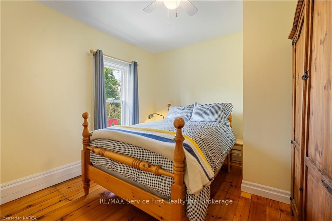
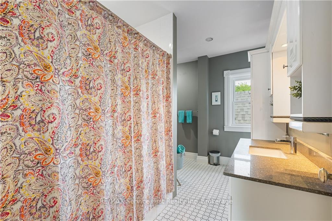
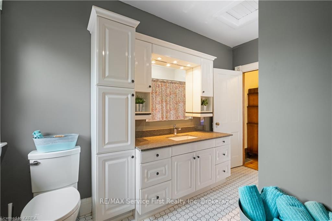
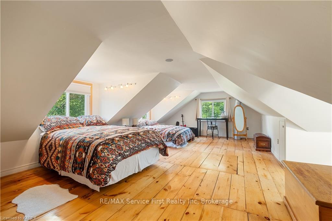
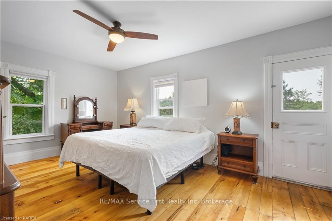
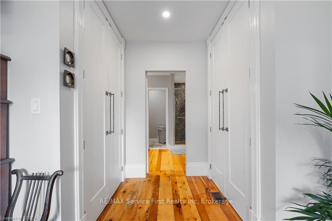
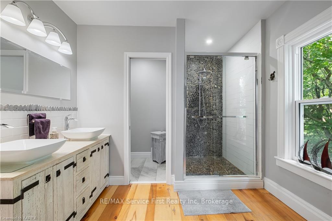
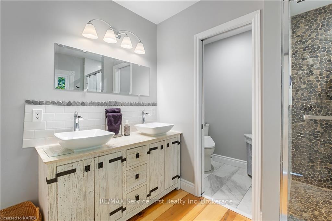
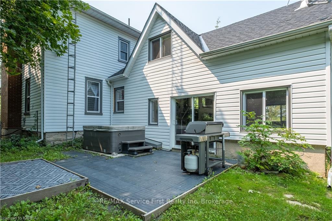
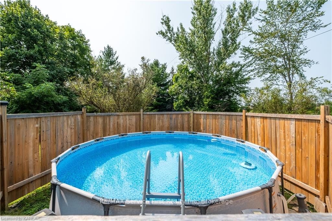
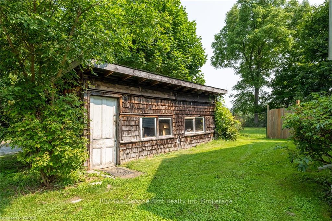
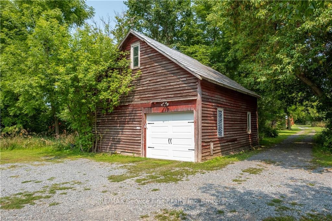
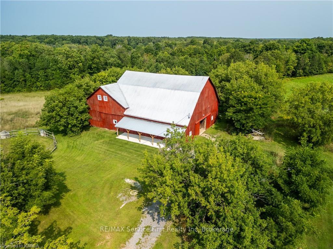
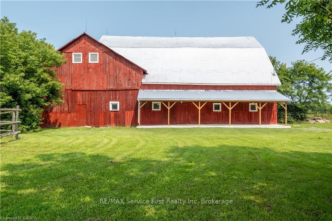
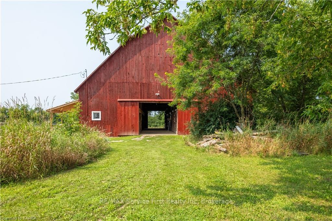
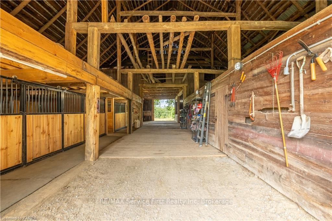
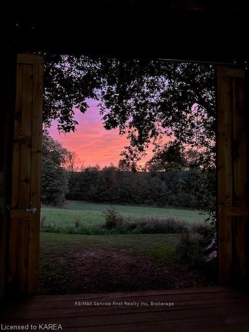
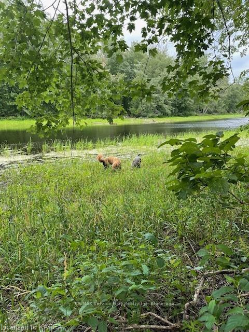
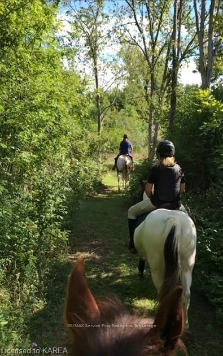
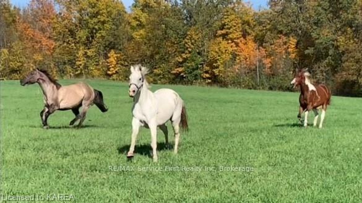
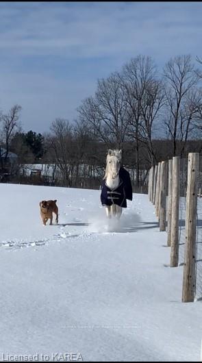
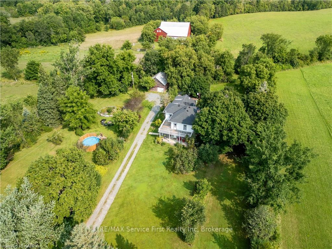
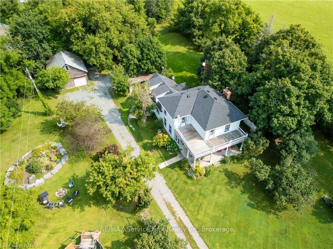

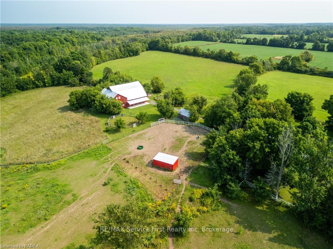


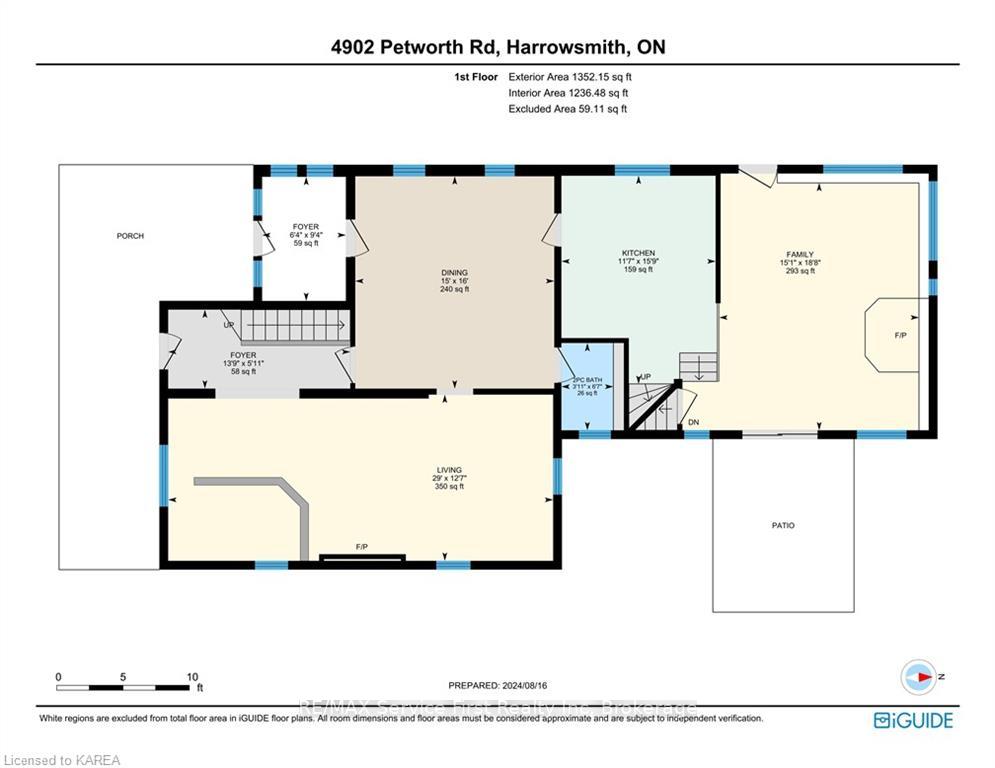
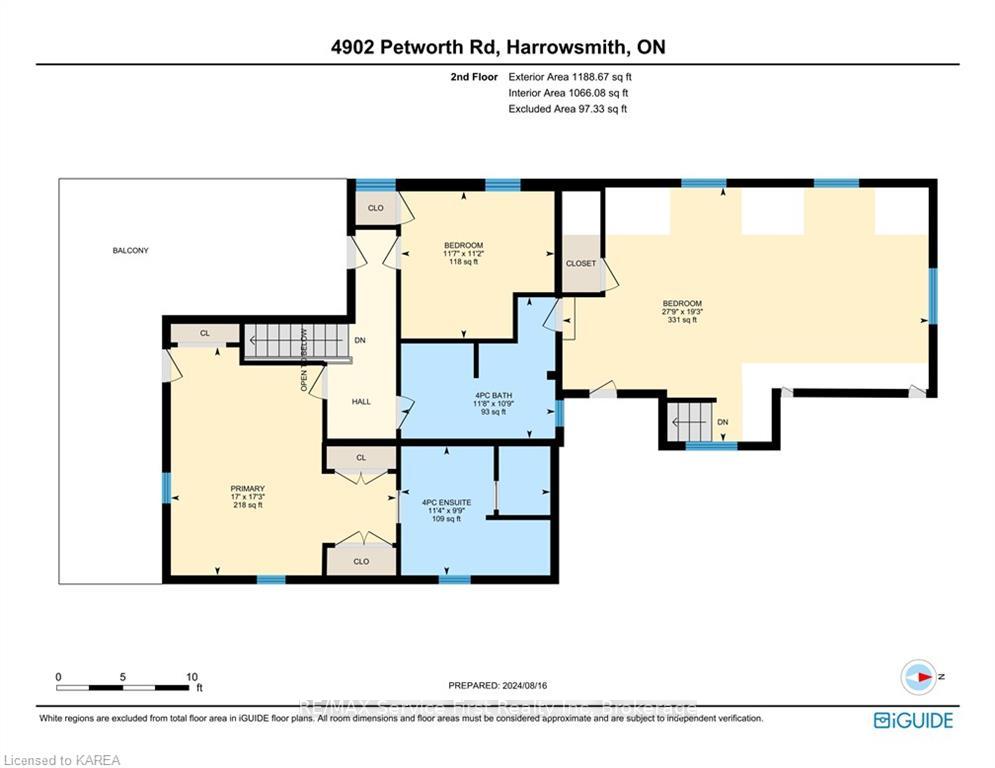
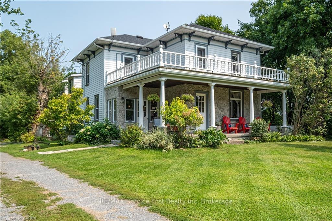
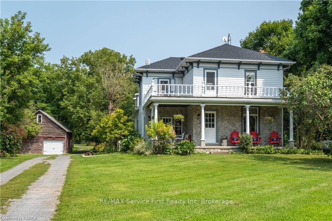
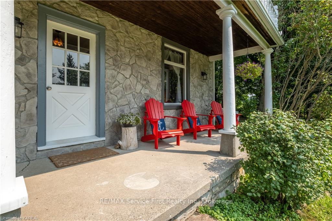
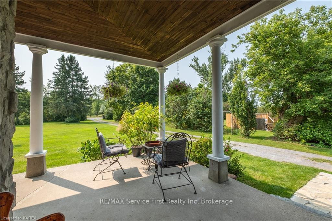
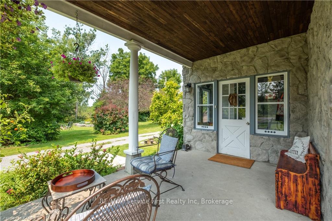
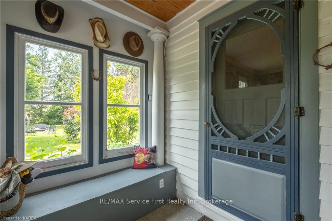
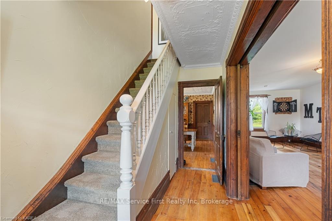
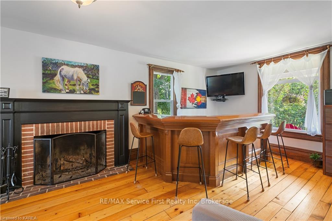
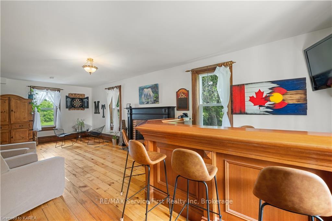
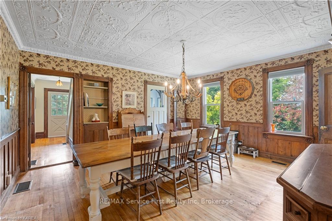
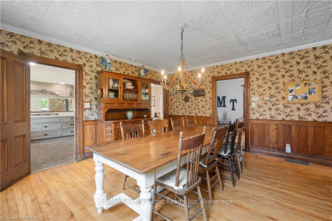
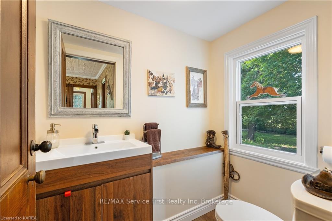
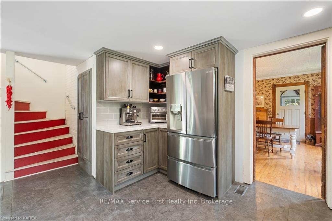
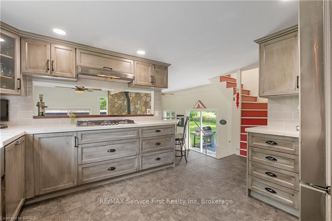
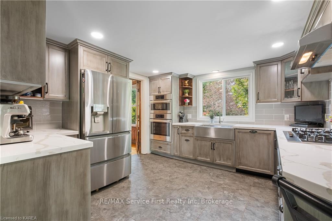
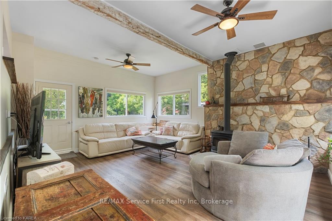



























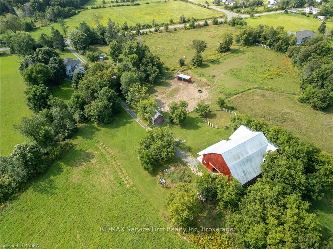

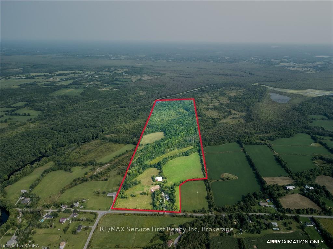






































































































































































































































































































































































































































| Country living at its best. Equestrians, nature lovers and outdoor enthusiasts, this property has it all! Located just 20 minutes north of the 401. The 97 acres of land is zoned for mixed use including farming, groomed trails for walking, horseback and ATV riding, with 20 acres of farmed hay fields. Backing onto the Napanee River makes it a fisherman’s and hunters paradise. Presently used as a horse farm with a spectacular 45‘ x 75‘ barn with many updates including electrical. The barn also features 5 stalls, tack room, and has its own well. The 1870s farm home boasts a main floor family room, with wood stove, separate living room and dining room, three large bedrooms including a primary bedroom with full ensuite and access to the second level patio. The 15x20 woodshed/garage with loft adds extra convenience. Updates include a new kitchen, furnace, HWT, air conditioning, wood stove, shingles and windows in 2020. High speed “PureFibre” is available with Bell |
| Price | $1,299,900 |
| Taxes: | $2569.30 |
| Occupancy: | Owner |
| Address: | 4902 PETWORTH Road , Frontenac, K0H 1V0, Frontenac |
| Acreage: | 50-99.99 |
| Directions/Cross Streets: | Highway 38, Turn West on Petworth Road |
| Rooms: | 12 |
| Rooms +: | 1 |
| Bedrooms: | 3 |
| Bedrooms +: | 0 |
| Family Room: | T |
| Basement: | Unfinished, Full |
| Level/Floor | Room | Length(ft) | Width(ft) | Descriptions | |
| Room 1 | Main | Bathroom | 6.59 | 3.9 | 2 Pc Bath |
| Room 2 | Main | Dining Ro | 16.01 | 14.99 | |
| Room 3 | Main | Family Ro | 18.66 | 15.09 | |
| Room 4 | Main | Foyer | 5.9 | 13.74 | |
| Room 5 | Main | Foyer | 9.32 | 6.33 | |
| Room 6 | Main | Kitchen | 15.74 | 11.58 | |
| Room 7 | Main | Living Ro | 12.53 | 29.03 | |
| Room 8 | Second | Bathroom | 10.69 | 11.68 | 4 Pc Bath |
| Room 9 | Second | Bathroom | 9.77 | 11.28 | 4 Pc Ensuite |
| Room 10 | Second | Bedroom | 11.15 | 11.61 | |
| Room 11 | Second | Bedroom | 19.25 | 27.72 | |
| Room 12 | Second | Primary B | 17.25 | 17.02 | |
| Room 13 | Basement | Other | 25.91 | 32.08 |
| Washroom Type | No. of Pieces | Level |
| Washroom Type 1 | 2 | Main |
| Washroom Type 2 | 4 | Second |
| Washroom Type 3 | 0 | |
| Washroom Type 4 | 0 | |
| Washroom Type 5 | 0 |
| Total Area: | 0.00 |
| Property Type: | Detached |
| Style: | 2-Storey |
| Exterior: | Other, Aluminum Siding |
| Garage Type: | Detached |
| (Parking/)Drive: | Private, O |
| Drive Parking Spaces: | 10 |
| Park #1 | |
| Parking Type: | Private, O |
| Park #2 | |
| Parking Type: | Private |
| Park #3 | |
| Parking Type: | Other |
| Pool: | Above Gr |
| Other Structures: | Barn |
| Approximatly Square Footage: | 2500-3000 |
| CAC Included: | N |
| Water Included: | N |
| Cabel TV Included: | N |
| Common Elements Included: | N |
| Heat Included: | N |
| Parking Included: | N |
| Condo Tax Included: | N |
| Building Insurance Included: | N |
| Fireplace/Stove: | Y |
| Heat Type: | Forced Air |
| Central Air Conditioning: | Central Air |
| Central Vac: | N |
| Laundry Level: | Syste |
| Ensuite Laundry: | F |
| Elevator Lift: | False |
| Sewers: | Septic |
| Water: | Dug Well |
| Water Supply Types: | Dug Well |
| Utilities-Hydro: | A |
$
%
Years
This calculator is for demonstration purposes only. Always consult a professional
financial advisor before making personal financial decisions.
| Although the information displayed is believed to be accurate, no warranties or representations are made of any kind. |
| RE/MAX Service First Realty Inc, Brokerage |
- Listing -1 of 0
|
|

Zannatal Ferdoush
Sales Representative
Dir:
647-528-1201
Bus:
647-528-1201
| Virtual Tour | Book Showing | Email a Friend |
Jump To:
At a Glance:
| Type: | Freehold - Detached |
| Area: | Frontenac |
| Municipality: | Frontenac |
| Neighbourhood: | 47 - Frontenac South |
| Style: | 2-Storey |
| Lot Size: | x 4413.05(Feet) |
| Approximate Age: | |
| Tax: | $2,569.3 |
| Maintenance Fee: | $0 |
| Beds: | 3 |
| Baths: | 3 |
| Garage: | 0 |
| Fireplace: | Y |
| Air Conditioning: | |
| Pool: | Above Gr |
Locatin Map:
Payment Calculator:

Listing added to your favorite list
Looking for resale homes?

By agreeing to Terms of Use, you will have ability to search up to 300414 listings and access to richer information than found on REALTOR.ca through my website.

