$2,388,888
Available - For Sale
Listing ID: C12074539
26 Grangemill Cres , Toronto, M3B 2J2, Toronto
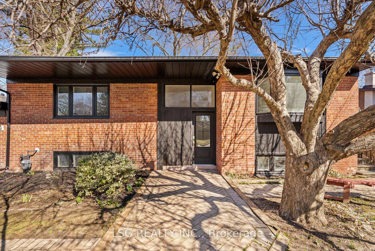
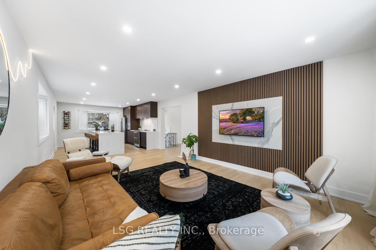
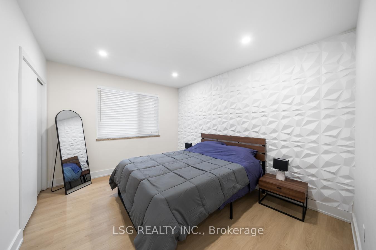
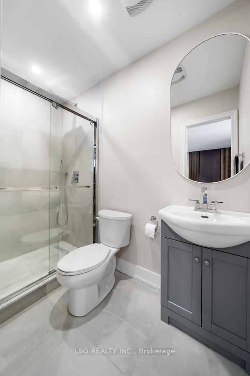
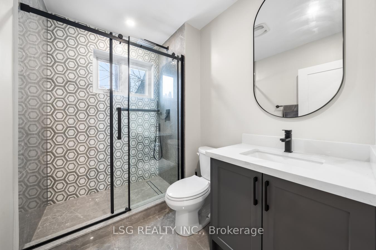
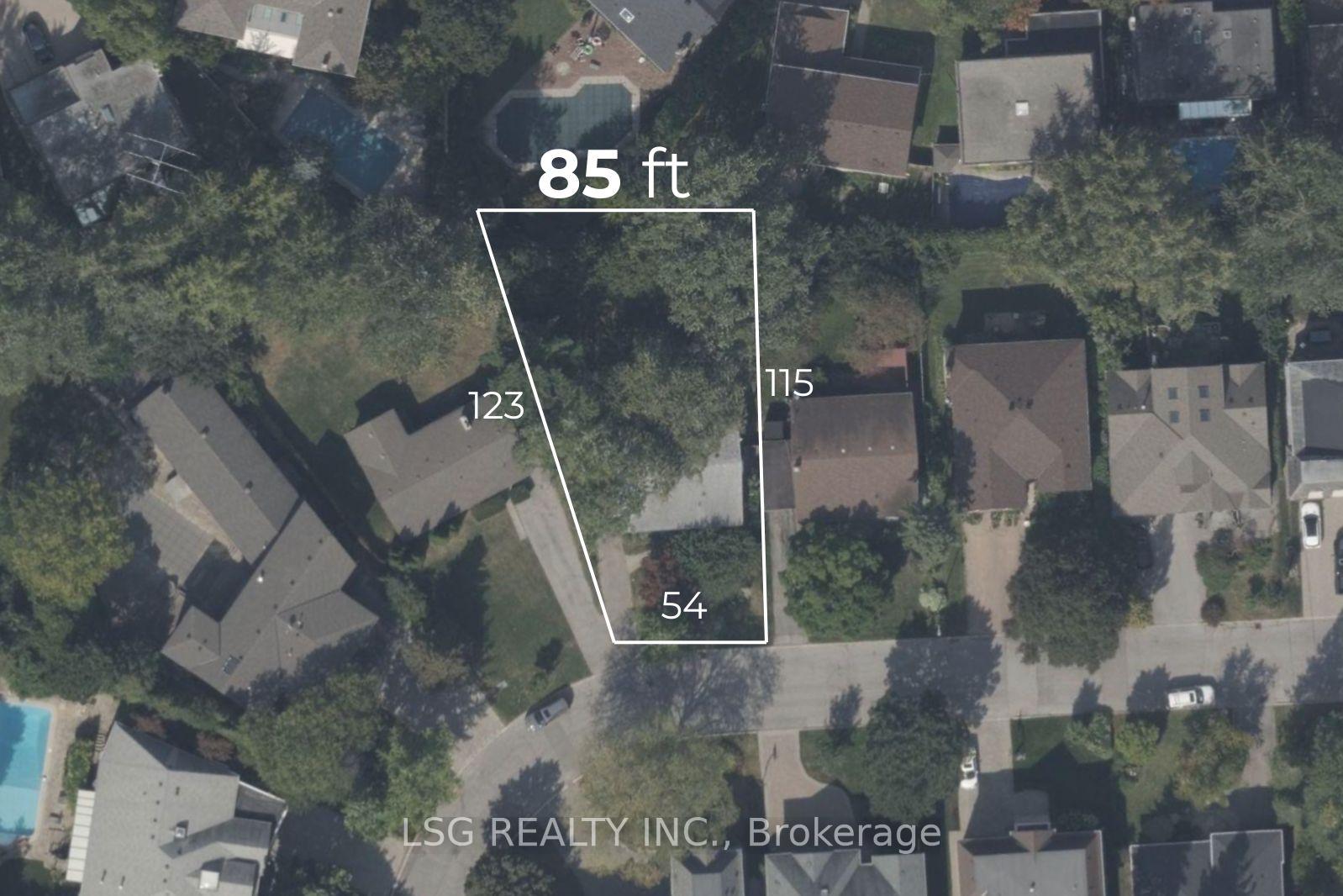
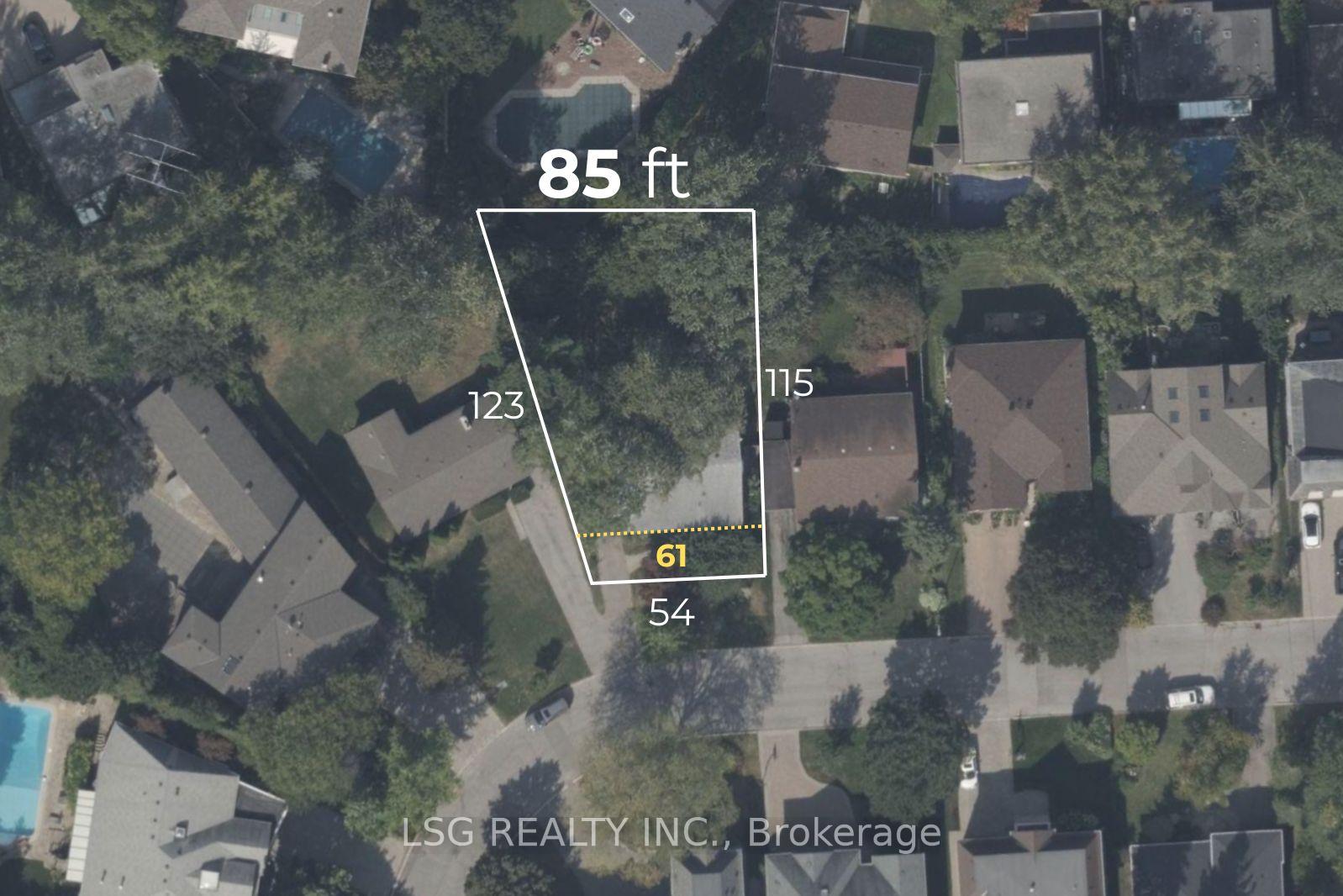
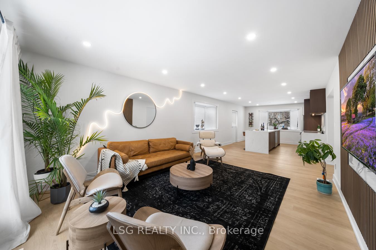
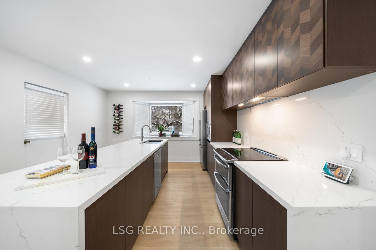
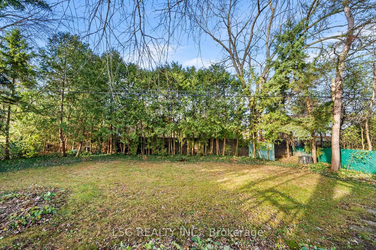
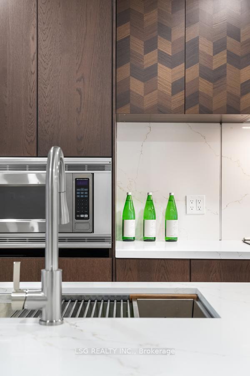
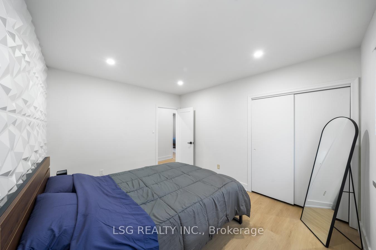
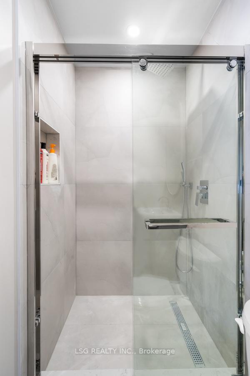
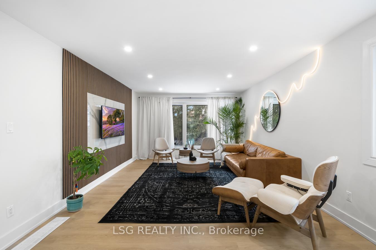
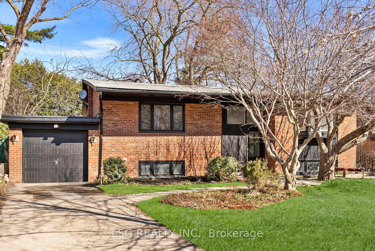
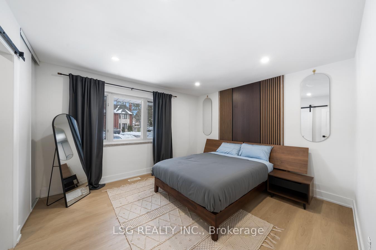
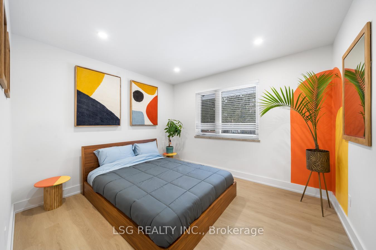
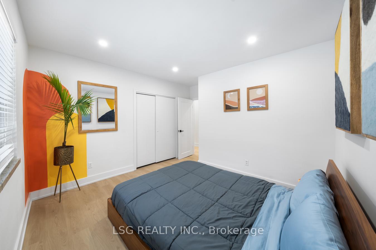
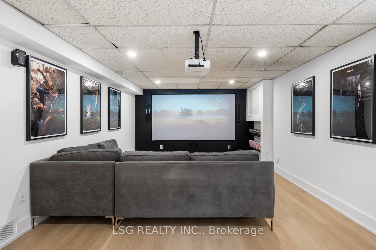
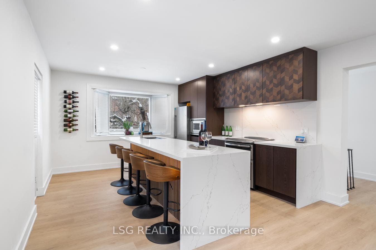


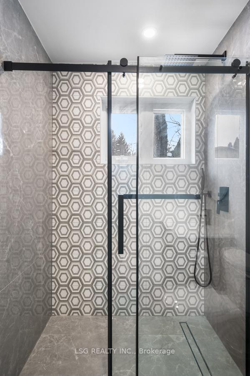
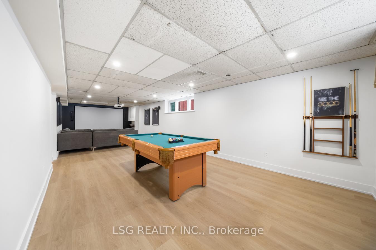


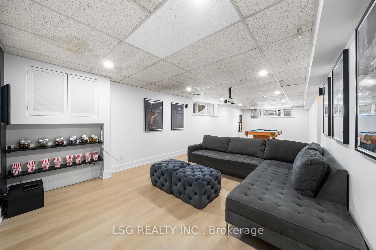
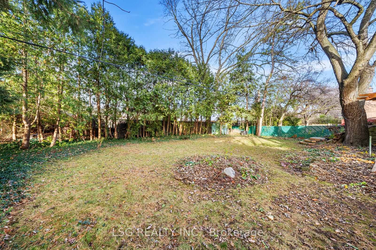

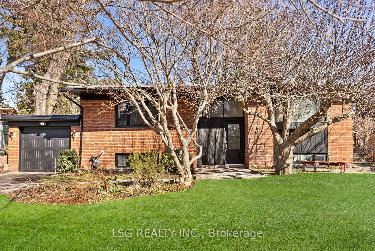
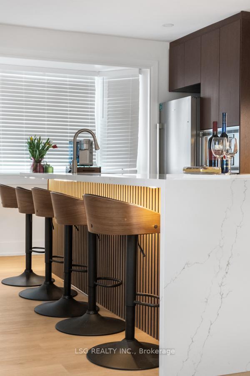
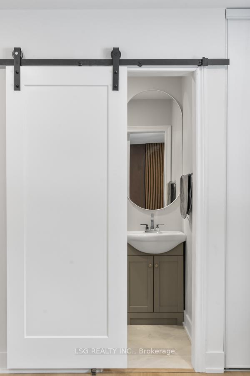
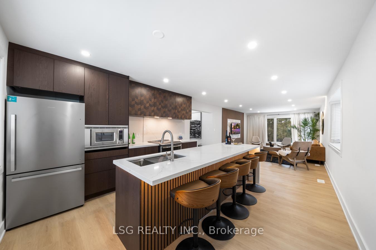
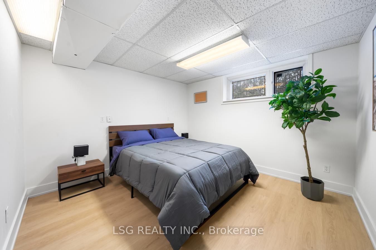

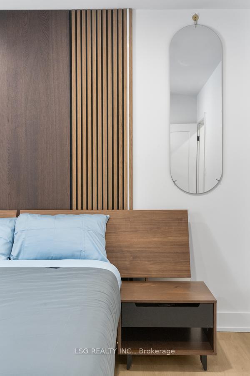
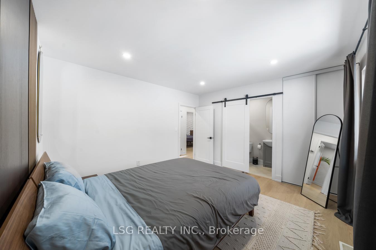
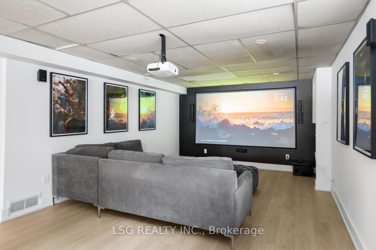
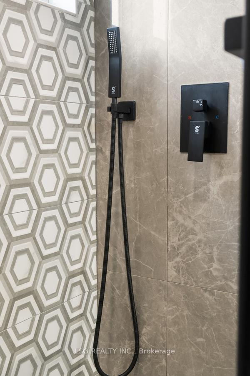
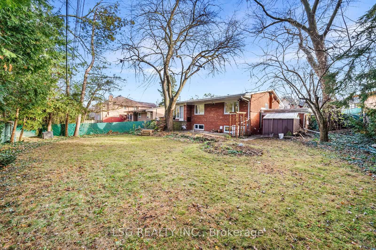
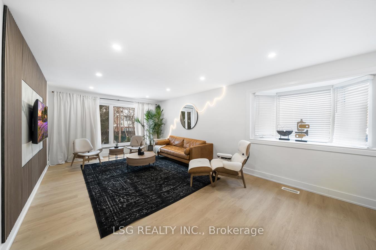
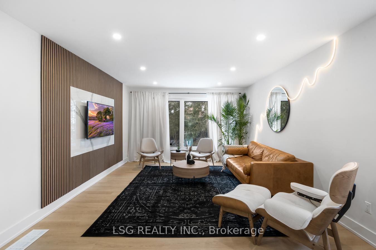
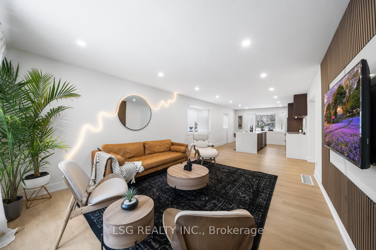
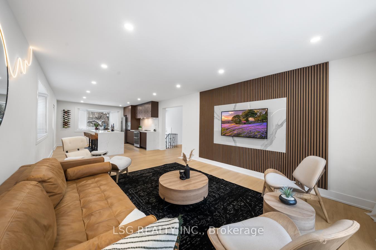
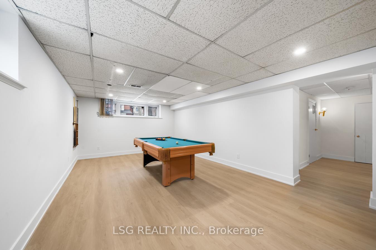
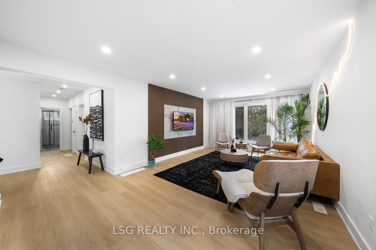














































| Rare Oversized Pie-Shaped Lot Fully Renovated! Exceptional opportunity on one of the best spot in on of the streets in the neighbourhood, surrounded by multi-million dollar homes. This oversized pie-shaped lot widens to 85 feet at the rear, offering rare privacy with a 25-ft natural tree wall and minimal rear neighbours perfect for a dream backyard. The home has been fully renovated inside and out. Located in one of Torontos best school districts: York Mills CI, Windfields MS, and Rippleton PS. Priced at land value get a turnkey renovated home at no extra cost. Basement can easily convertible into a 2-bedroom appartment. Endless possibilities in a highly sought-after location! |
| Price | $2,388,888 |
| Taxes: | $5984.02 |
| Occupancy: | Owner |
| Address: | 26 Grangemill Cres , Toronto, M3B 2J2, Toronto |
| Directions/Cross Streets: | Leslie St/Lawrence Ave W/ York Mills Rd |
| Rooms: | 6 |
| Rooms +: | 2 |
| Bedrooms: | 3 |
| Bedrooms +: | 1 |
| Family Room: | T |
| Basement: | Finished |
| Level/Floor | Room | Length(ft) | Width(ft) | Descriptions | |
| Room 1 | Main | Living Ro | Combined w/Dining, Large Window, Vinyl Floor | ||
| Room 2 | Main | Dining Ro | Combined w/Living, Pot Lights, Vinyl Floor | ||
| Room 3 | Main | Kitchen | Stainless Steel Appl, Stone Counters, Vinyl Floor | ||
| Room 4 | Main | Primary B | 3 Pc Ensuite, Large Closet, Vinyl Floor | ||
| Room 5 | Main | Bedroom 2 | Large Closet, Window, Vinyl Floor | ||
| Room 6 | Main | Bedroom 3 | Large Closet, Window, Vinyl Floor | ||
| Room 7 | Basement | Recreatio | Vinyl Floor | ||
| Room 8 | Basement | Bedroom 4 | Window, Vinyl Floor |
| Washroom Type | No. of Pieces | Level |
| Washroom Type 1 | 3 | Main |
| Washroom Type 2 | 2 | Basement |
| Washroom Type 3 | 0 | |
| Washroom Type 4 | 0 | |
| Washroom Type 5 | 0 |
| Total Area: | 0.00 |
| Property Type: | Detached |
| Style: | Bungalow-Raised |
| Exterior: | Brick |
| Garage Type: | Attached |
| (Parking/)Drive: | Private |
| Drive Parking Spaces: | 2 |
| Park #1 | |
| Parking Type: | Private |
| Park #2 | |
| Parking Type: | Private |
| Pool: | None |
| Approximatly Square Footage: | 1100-1500 |
| CAC Included: | N |
| Water Included: | N |
| Cabel TV Included: | N |
| Common Elements Included: | N |
| Heat Included: | N |
| Parking Included: | N |
| Condo Tax Included: | N |
| Building Insurance Included: | N |
| Fireplace/Stove: | N |
| Heat Type: | Forced Air |
| Central Air Conditioning: | Central Air |
| Central Vac: | N |
| Laundry Level: | Syste |
| Ensuite Laundry: | F |
| Sewers: | Sewer |
$
%
Years
This calculator is for demonstration purposes only. Always consult a professional
financial advisor before making personal financial decisions.
| Although the information displayed is believed to be accurate, no warranties or representations are made of any kind. |
| LSG REALTY INC. |
- Listing -1 of 0
|
|

Zannatal Ferdoush
Sales Representative
Dir:
647-528-1201
Bus:
647-528-1201
| Virtual Tour | Book Showing | Email a Friend |
Jump To:
At a Glance:
| Type: | Freehold - Detached |
| Area: | Toronto |
| Municipality: | Toronto C13 |
| Neighbourhood: | Banbury-Don Mills |
| Style: | Bungalow-Raised |
| Lot Size: | x 123.61(Feet) |
| Approximate Age: | |
| Tax: | $5,984.02 |
| Maintenance Fee: | $0 |
| Beds: | 3+1 |
| Baths: | 3 |
| Garage: | 0 |
| Fireplace: | N |
| Air Conditioning: | |
| Pool: | None |
Locatin Map:
Payment Calculator:

Listing added to your favorite list
Looking for resale homes?

By agreeing to Terms of Use, you will have ability to search up to 301451 listings and access to richer information than found on REALTOR.ca through my website.

