$2,998,000
Available - For Sale
Listing ID: N12075356
12 Giardina Cres , Richmond Hill, L4B 0G2, York
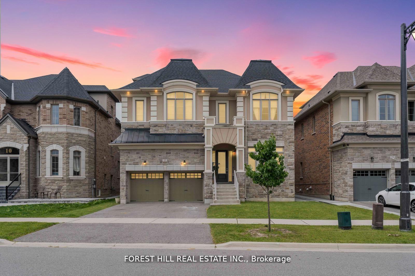
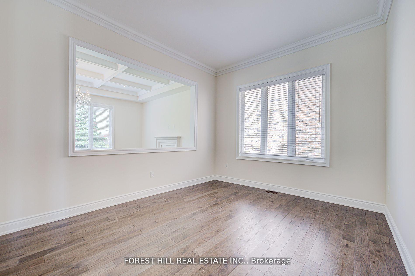
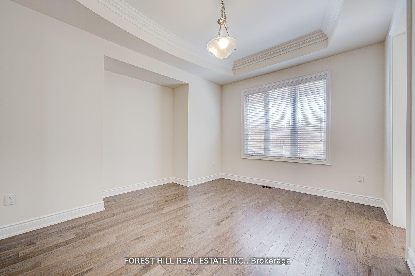
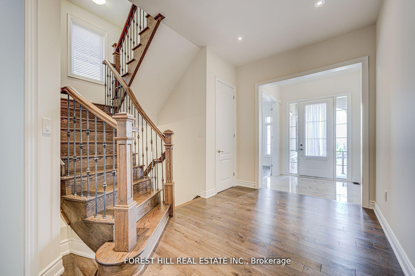
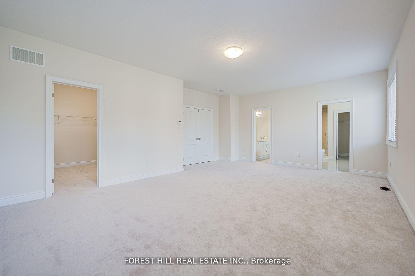
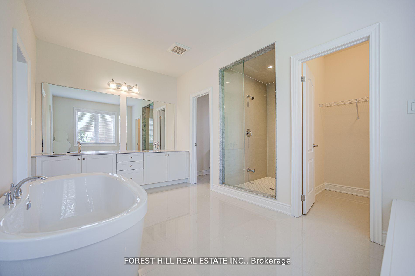
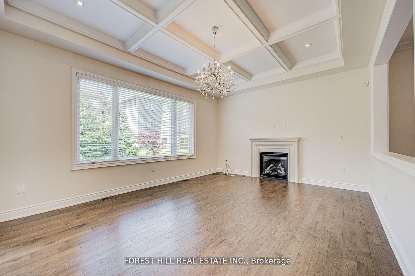
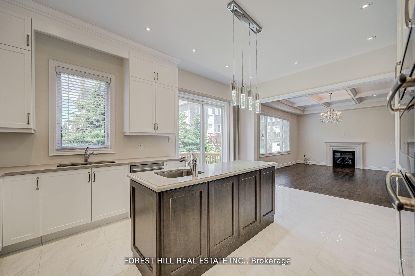

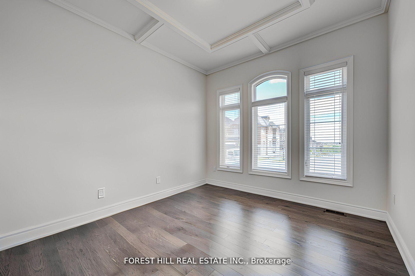
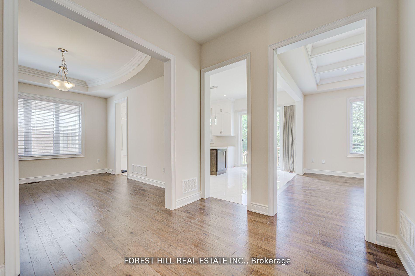
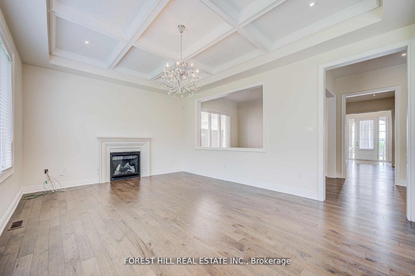
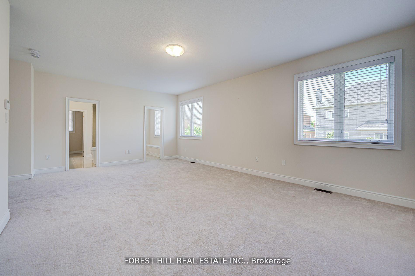
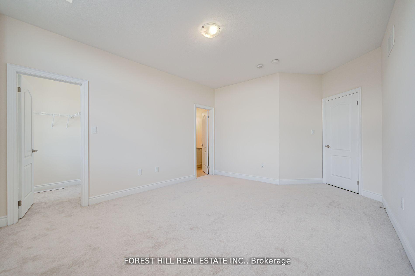
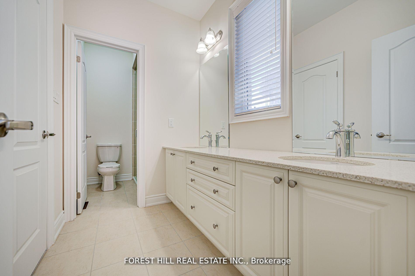
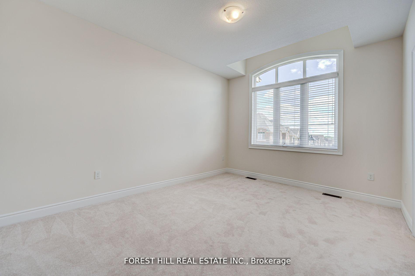
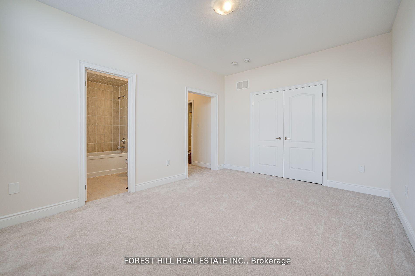
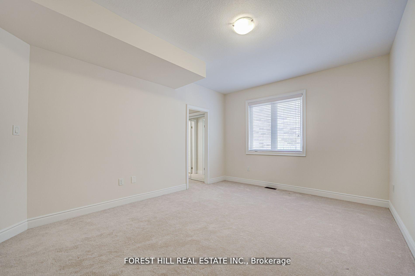
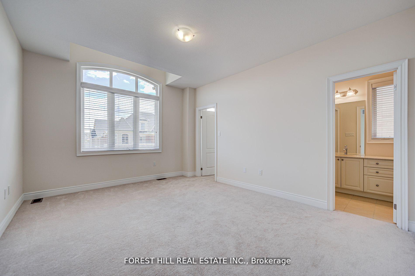
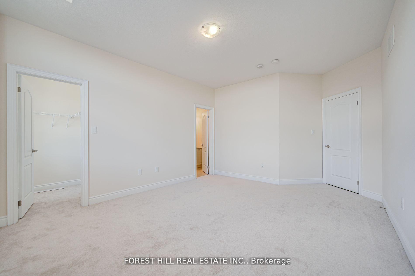
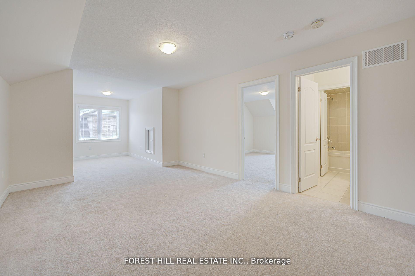
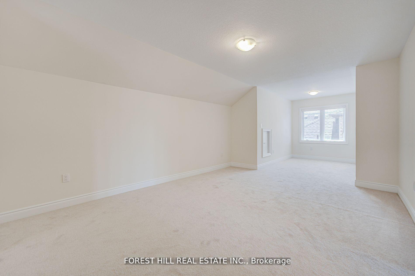
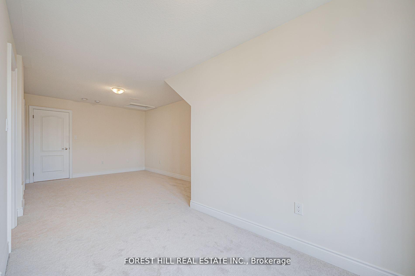
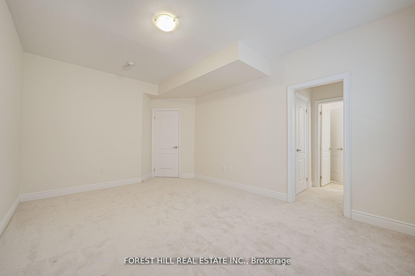
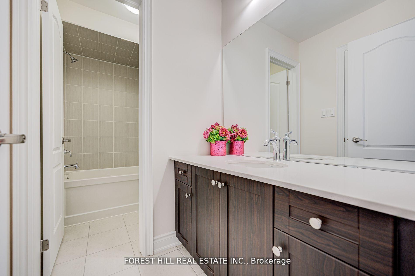
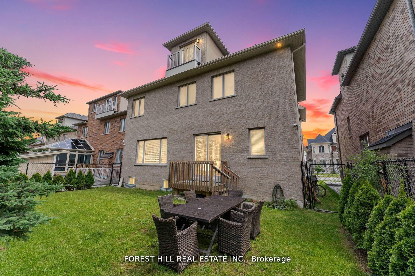
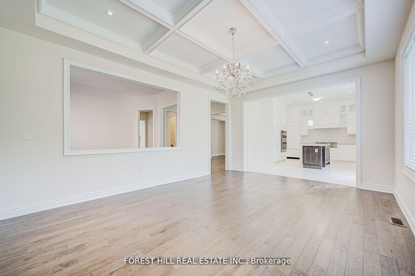
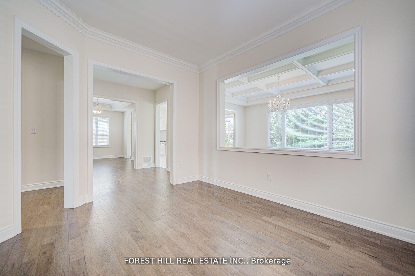
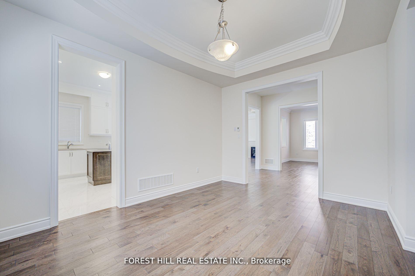
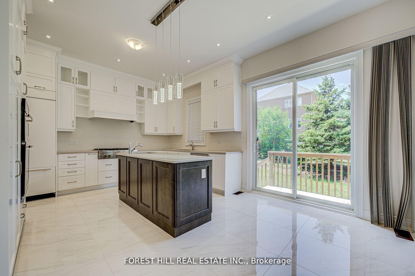

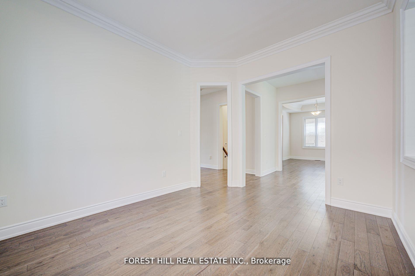
































| This executive residence in the prestigious Bayview Hill community stands out with over 4,400 sq. ft. of luxurious living space. The home features 5 spacious bedrooms, a private third-story loft, 5 bathrooms, and a 2-car garage. The modern chef's kitchen is equipped with high-end Jenn-Air appliances + gas stove. The main level boasts 10 ft ceilings, hardwood floors, and an open concept family room with a gas fireplace. You'll also find a generous living and dining room, plus a private office with French doors and coffered ceilings. The primary bedroom is a retreat with its expansive 6-piece spa ensuite and a large walk-in closet. The convenient second-floor laundry enhances the home's functionality. The standout feature is the third-story loft, which includes a private bedroom with a walk-out balcony, a 4-piece ensuite, and versatile recreation space that could serve as an extra TV room, home office, or game room. Built by the reputable Garden Homes. |
| Price | $2,998,000 |
| Taxes: | $12882.00 |
| Assessment Year: | 2024 |
| Occupancy: | Tenant |
| Address: | 12 Giardina Cres , Richmond Hill, L4B 0G2, York |
| Directions/Cross Streets: | Leslie & Major Mackenzie |
| Rooms: | 11 |
| Bedrooms: | 5 |
| Bedrooms +: | 0 |
| Family Room: | T |
| Basement: | Full, Unfinished |
| Level/Floor | Room | Length(ft) | Width(ft) | Descriptions | |
| Room 1 | Main | Family Ro | 11.15 | 13.12 | Fireplace, Coffered Ceiling(s), Combined w/Kitchen |
| Room 2 | Main | Living Ro | 13.45 | 18.04 | Open Concept, Large Window, Hardwood Floor |
| Room 3 | Main | Dining Ro | 13.12 | 14.43 | Crown Moulding, Hardwood Floor, Large Window |
| Room 4 | Main | Kitchen | 13.45 | 18.7 | Stainless Steel Appl, Centre Island, W/O To Deck |
| Room 5 | Main | Office | 11.15 | 13.12 | French Doors, Coffered Ceiling(s), Large Window |
| Room 6 | Second | Primary B | 16.4 | 21.98 | 6 Pc Ensuite, Walk-In Closet(s), Broadloom |
| Room 7 | Second | Bedroom 2 | 11.81 | 17.38 | Semi Ensuite, Double Closet, Broadloom |
| Room 8 | Second | Bedroom 3 | 12.14 | 15.42 | Semi Ensuite, Double Closet, Broadloom |
| Room 9 | Second | Bedroom 4 | 11.15 | 15.09 | 4 Pc Ensuite, Broadloom, Large Closet |
| Room 10 | Third | Bedroom 5 | 12.14 | 23.29 | 4 Pc Ensuite, Walk-In Closet(s), Balcony |
| Room 11 | Third | Recreatio | 11.81 | 26.57 | Broadloom, Window |
| Washroom Type | No. of Pieces | Level |
| Washroom Type 1 | 2 | Main |
| Washroom Type 2 | 4 | Second |
| Washroom Type 3 | 6 | Second |
| Washroom Type 4 | 4 | Third |
| Washroom Type 5 | 0 |
| Total Area: | 0.00 |
| Property Type: | Detached |
| Style: | 3-Storey |
| Exterior: | Brick, Stone |
| Garage Type: | Attached |
| (Parking/)Drive: | Private |
| Drive Parking Spaces: | 3 |
| Park #1 | |
| Parking Type: | Private |
| Park #2 | |
| Parking Type: | Private |
| Pool: | None |
| Approximatly Square Footage: | 3500-5000 |
| Property Features: | Fenced Yard, Public Transit |
| CAC Included: | N |
| Water Included: | N |
| Cabel TV Included: | N |
| Common Elements Included: | N |
| Heat Included: | N |
| Parking Included: | N |
| Condo Tax Included: | N |
| Building Insurance Included: | N |
| Fireplace/Stove: | Y |
| Heat Type: | Forced Air |
| Central Air Conditioning: | Central Air |
| Central Vac: | N |
| Laundry Level: | Syste |
| Ensuite Laundry: | F |
| Sewers: | Sewer |
$
%
Years
This calculator is for demonstration purposes only. Always consult a professional
financial advisor before making personal financial decisions.
| Although the information displayed is believed to be accurate, no warranties or representations are made of any kind. |
| FOREST HILL REAL ESTATE INC. |
- Listing -1 of 0
|
|

Zannatal Ferdoush
Sales Representative
Dir:
647-528-1201
Bus:
647-528-1201
| Book Showing | Email a Friend |
Jump To:
At a Glance:
| Type: | Freehold - Detached |
| Area: | York |
| Municipality: | Richmond Hill |
| Neighbourhood: | Bayview Hill |
| Style: | 3-Storey |
| Lot Size: | x 100.03(Feet) |
| Approximate Age: | |
| Tax: | $12,882 |
| Maintenance Fee: | $0 |
| Beds: | 5 |
| Baths: | 5 |
| Garage: | 0 |
| Fireplace: | Y |
| Air Conditioning: | |
| Pool: | None |
Locatin Map:
Payment Calculator:

Listing added to your favorite list
Looking for resale homes?

By agreeing to Terms of Use, you will have ability to search up to 301451 listings and access to richer information than found on REALTOR.ca through my website.

