$1,299,900
Available - For Sale
Listing ID: E12075024
43 Tunney Plac , Whitby, L1M 2G4, Durham
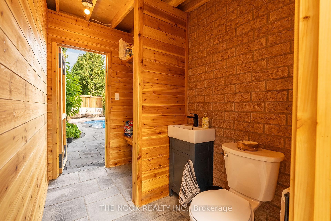
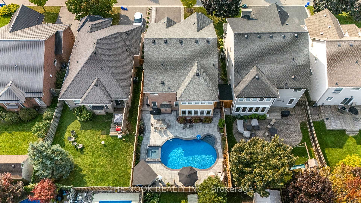
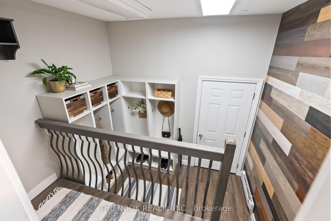
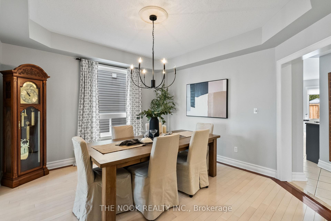
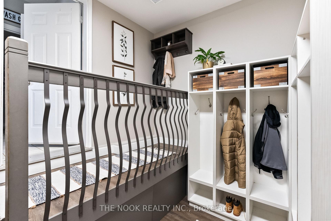
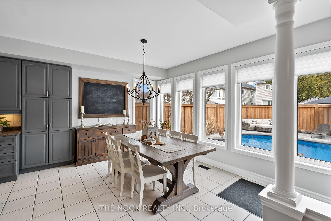
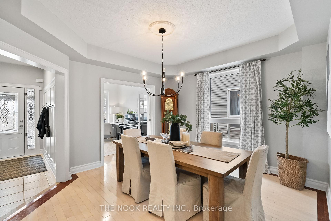

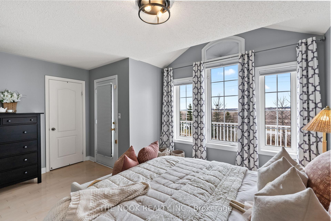
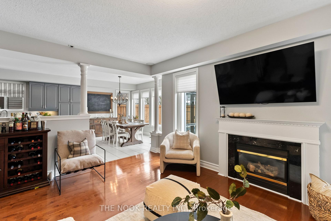
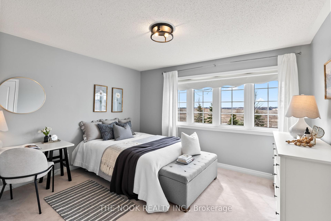

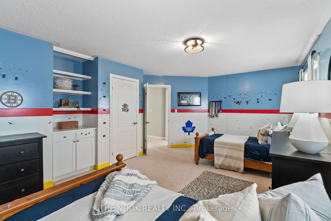
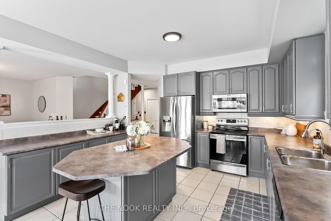
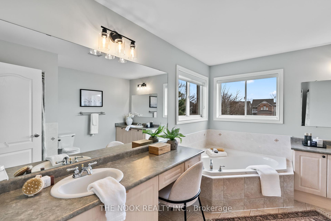
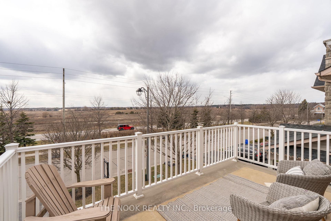
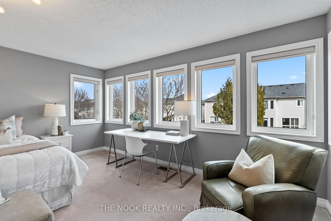
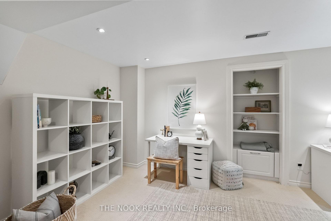
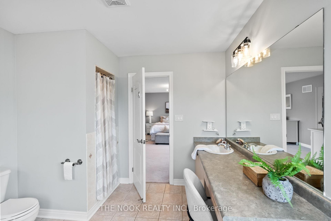
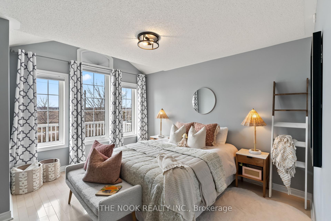
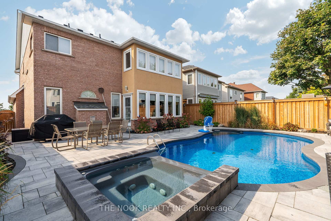
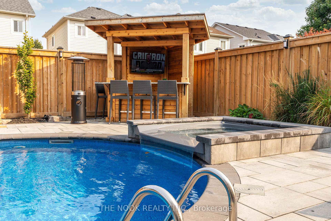
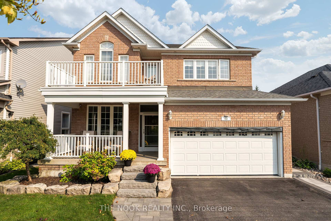
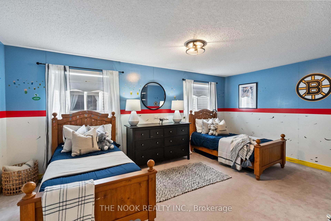
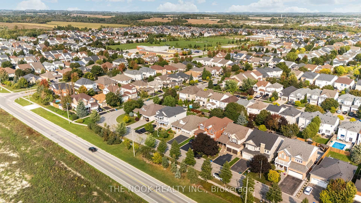
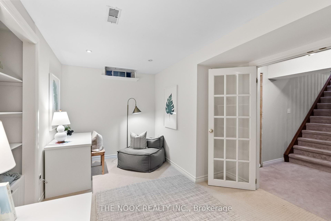
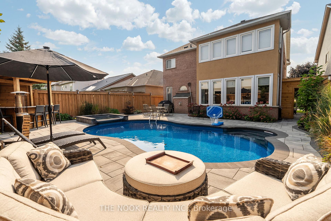
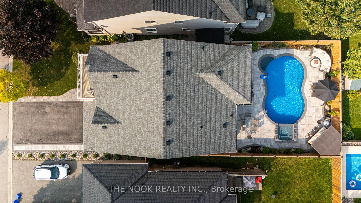

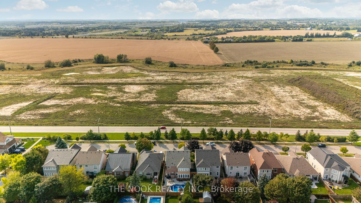
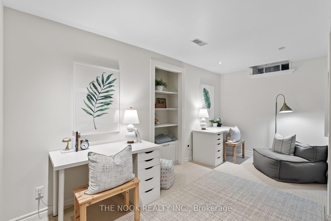
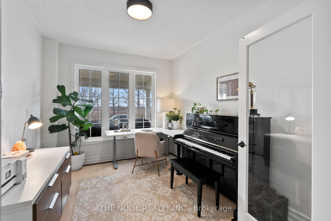
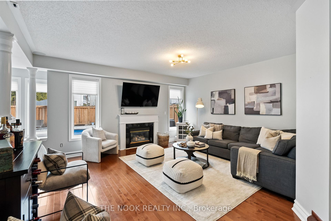

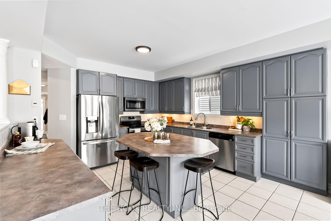
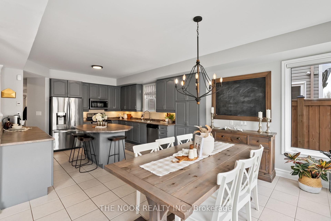
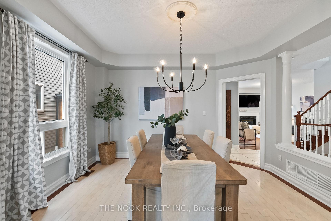

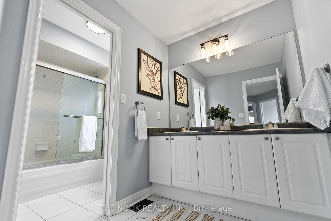

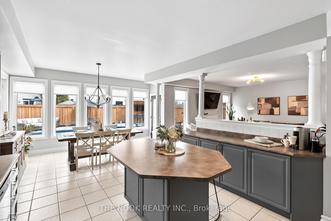
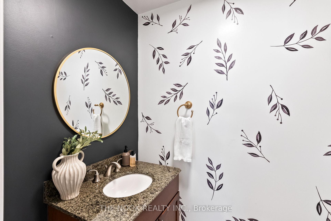
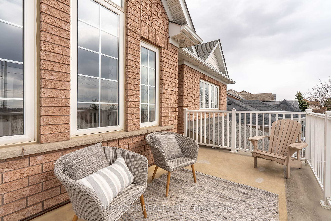
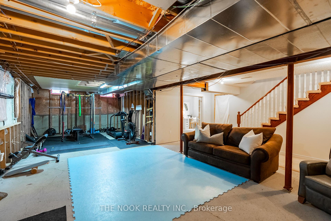
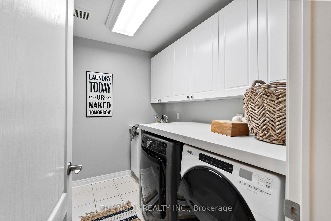
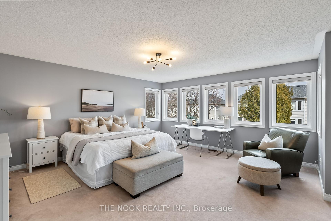
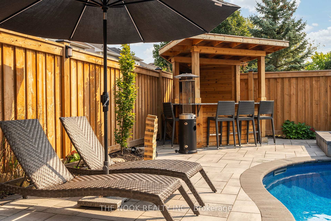
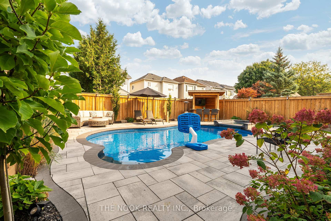
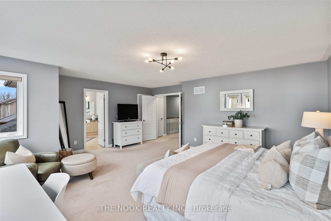
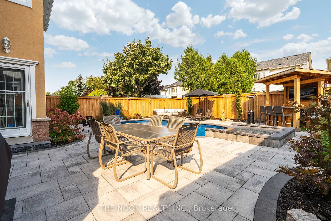
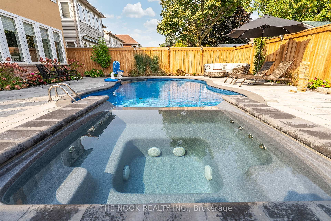



















































| Impressive Brooklin Home Featuring A Stunning Backyard With Inground Pool! With Over 2,900 Sqft Of Well Designed Living Space (Above Grade) This Property Offers Room To Grow, Work, Entertain & Unwind In Absolute Comfort. The Main Floor Is Thoughtfully Laid Out, Including A Custom-Built Home Office With Large Window Overlooking The Front Porch. The Kitchen Features A Large Island, Ample Cabinetry & A Bright Breakfast Area With Wall-To-All Windows Overlooking The Show-Stopping Backyard! Formal Dining Room For Hosting, A Spacious Living Room, Beautifully Updated Powder Room, Updated Main Floor Laundry & Bonus Mudroom Off The Garage W/Custom Cubbies, Hooks & Bench Seating Ideal For Busy Family Life. Upstairs You'll Find 4 Xtra-Large Beds, Including A Huge Primary W/Ensuite & Walk-In Closet. The Third-Largest Bedroom Is Impressively Sized & Could Easily Function As A Second Primary Suite. The Basement Offers A Finished Playroom & A Dedicated Gym Space, With Plenty Of Room Left To Finish To Your Liking. Step Outside To Your Private Resort-Style Retreat This Backyard Is The Star Of The Show. Professionally Designed In 2022, It Features A Saltwater Pool, Built-In Hot Tub, Cabana & Expansive Interlocking Stone Patios, Perfect For Summer Lounging Or Entertaining. Located Just Minutes From Top-Rated Schools, Parks & With Easy Access To Hwy 407 For Commuters, This Home Truly Has It All Space, Style, And One Of The Most Incredible Backyards On The Market In Brooklin! |
| Price | $1,299,900 |
| Taxes: | $7968.64 |
| Occupancy: | Owner |
| Address: | 43 Tunney Plac , Whitby, L1M 2G4, Durham |
| Directions/Cross Streets: | Ashburn Rd & Winchester Rd E |
| Rooms: | 10 |
| Rooms +: | 1 |
| Bedrooms: | 4 |
| Bedrooms +: | 1 |
| Family Room: | T |
| Basement: | Partially Fi |
| Level/Floor | Room | Length(ft) | Width(ft) | Descriptions | |
| Room 1 | Main | Mud Room | 9.64 | 8.63 | |
| Room 2 | Main | Office | 12 | 10.04 | |
| Room 3 | Main | Family Ro | 13.45 | 12.53 | |
| Room 4 | Main | Living Ro | 17.22 | 14.66 | Gas Fireplace |
| Room 5 | Main | Kitchen | 23.98 | 15.61 | |
| Room 6 | Main | Laundry | 8.53 | 6.2 | |
| Room 7 | Upper | Primary B | 19.19 | 16.96 | 6 Pc Ensuite |
| Room 8 | Upper | Bedroom 2 | 18.66 | 11.87 | |
| Room 9 | Upper | Bedroom 3 | 15.48 | 12.92 | W/O To Balcony |
| Room 10 | Upper | Bedroom 4 | 13.02 | 11.28 | |
| Room 11 | Lower | Bedroom 5 | 16.43 | 9.58 |
| Washroom Type | No. of Pieces | Level |
| Washroom Type 1 | 2 | Main |
| Washroom Type 2 | 5 | Upper |
| Washroom Type 3 | 6 | Upper |
| Washroom Type 4 | 0 | |
| Washroom Type 5 | 0 |
| Total Area: | 0.00 |
| Property Type: | Detached |
| Style: | 2-Storey |
| Exterior: | Brick |
| Garage Type: | Attached |
| Drive Parking Spaces: | 4 |
| Pool: | Inground |
| Approximatly Square Footage: | 2500-3000 |
| CAC Included: | N |
| Water Included: | N |
| Cabel TV Included: | N |
| Common Elements Included: | N |
| Heat Included: | N |
| Parking Included: | N |
| Condo Tax Included: | N |
| Building Insurance Included: | N |
| Fireplace/Stove: | Y |
| Heat Type: | Forced Air |
| Central Air Conditioning: | Central Air |
| Central Vac: | N |
| Laundry Level: | Syste |
| Ensuite Laundry: | F |
| Sewers: | Sewer |
$
%
Years
This calculator is for demonstration purposes only. Always consult a professional
financial advisor before making personal financial decisions.
| Although the information displayed is believed to be accurate, no warranties or representations are made of any kind. |
| THE NOOK REALTY INC. |
- Listing -1 of 0
|
|

Zannatal Ferdoush
Sales Representative
Dir:
647-528-1201
Bus:
647-528-1201
| Virtual Tour | Book Showing | Email a Friend |
Jump To:
At a Glance:
| Type: | Freehold - Detached |
| Area: | Durham |
| Municipality: | Whitby |
| Neighbourhood: | Brooklin |
| Style: | 2-Storey |
| Lot Size: | x 114.92(Feet) |
| Approximate Age: | |
| Tax: | $7,968.64 |
| Maintenance Fee: | $0 |
| Beds: | 4+1 |
| Baths: | 3 |
| Garage: | 0 |
| Fireplace: | Y |
| Air Conditioning: | |
| Pool: | Inground |
Locatin Map:
Payment Calculator:

Listing added to your favorite list
Looking for resale homes?

By agreeing to Terms of Use, you will have ability to search up to 300414 listings and access to richer information than found on REALTOR.ca through my website.

