$699,900
Available - For Sale
Listing ID: S12075462
19 Knicely Road , Barrie, L4N 6T8, Simcoe
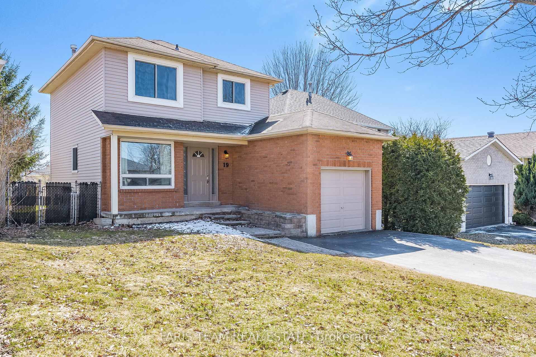
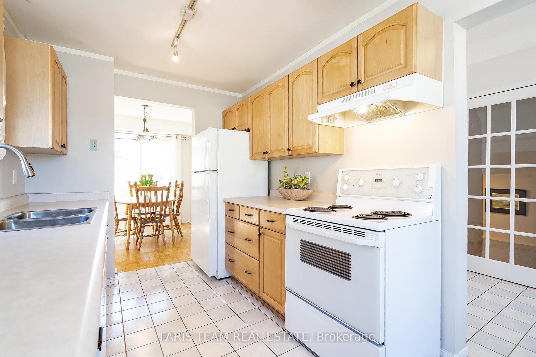
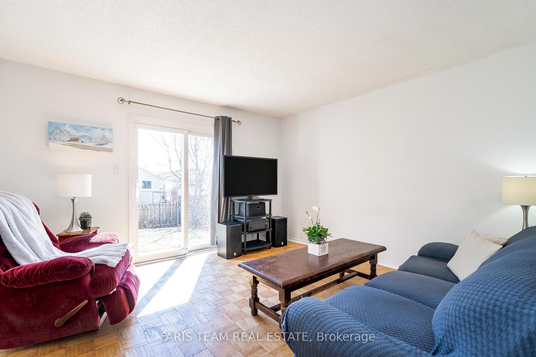
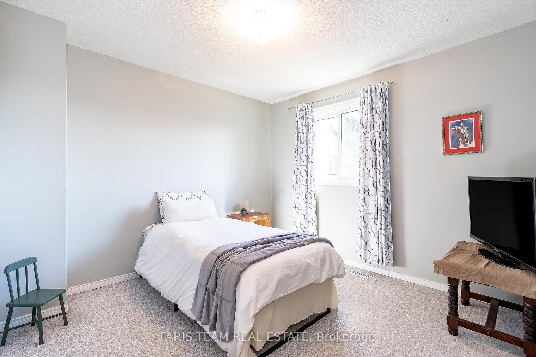

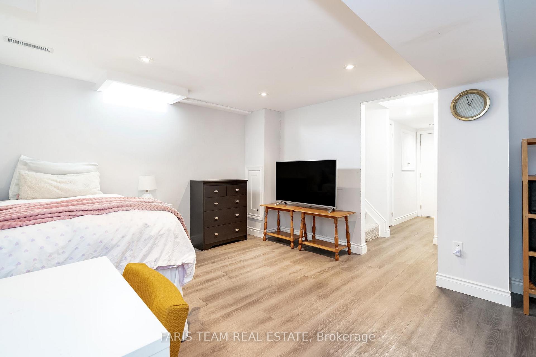
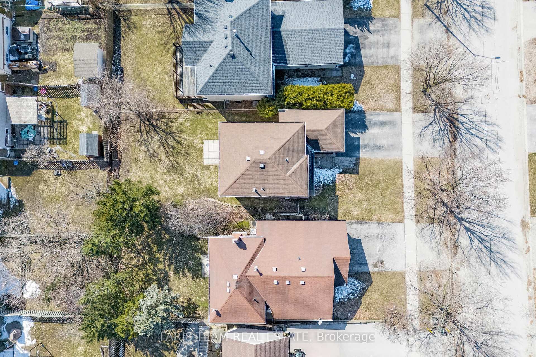
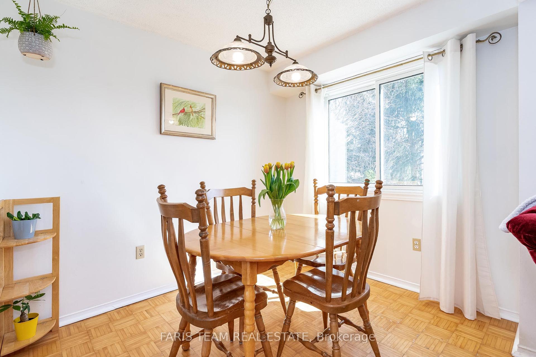
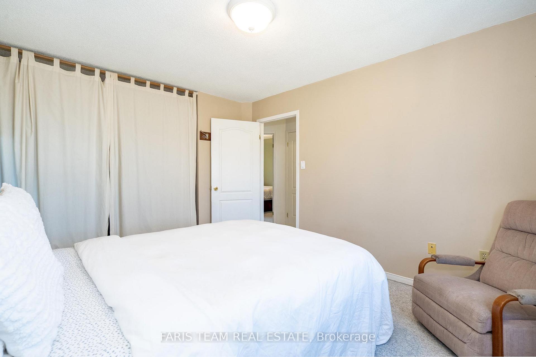
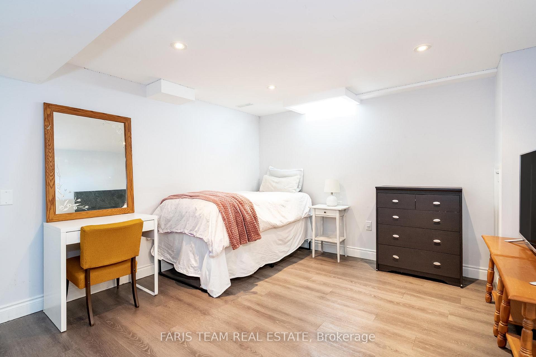
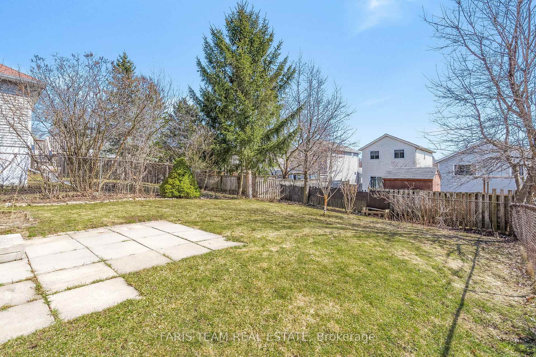
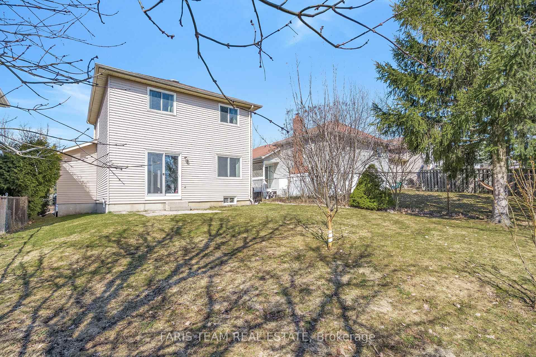
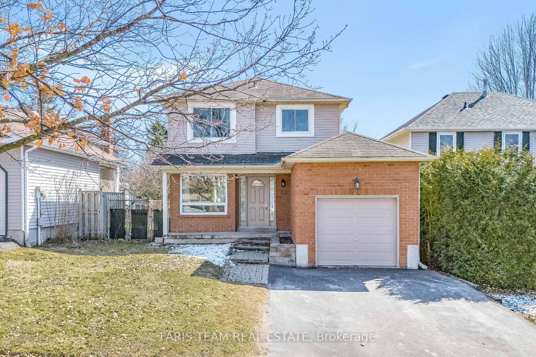
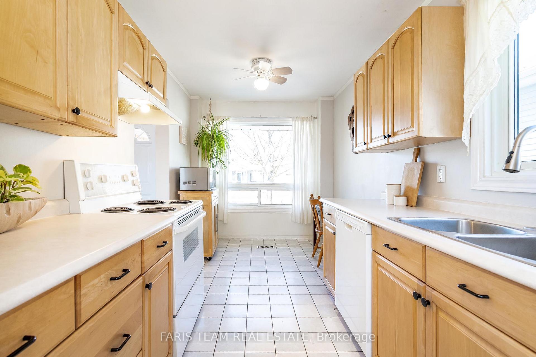
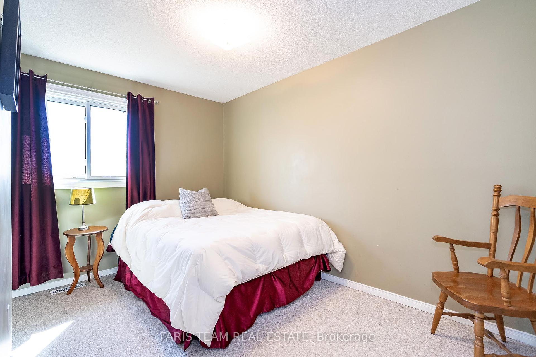
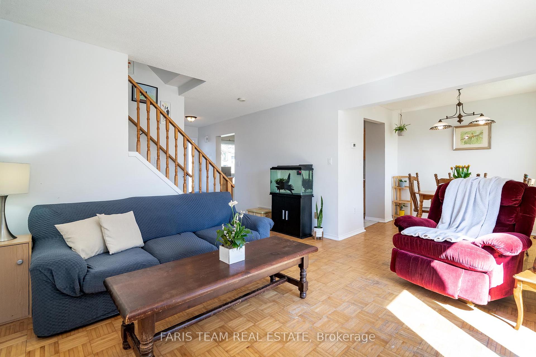
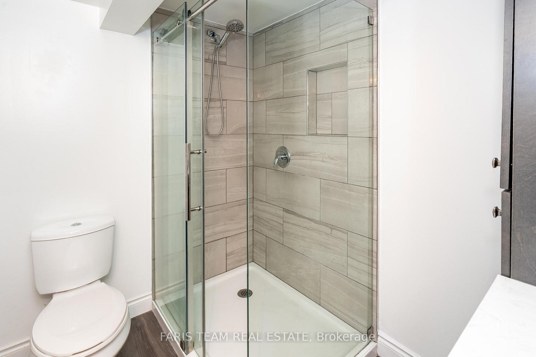
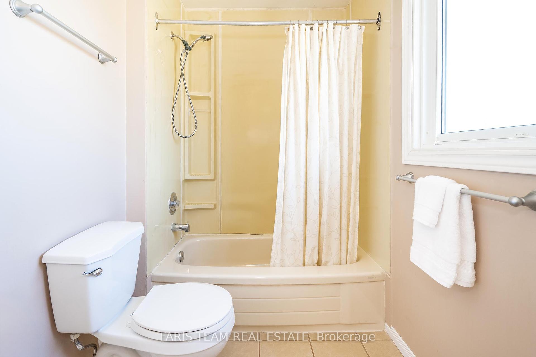

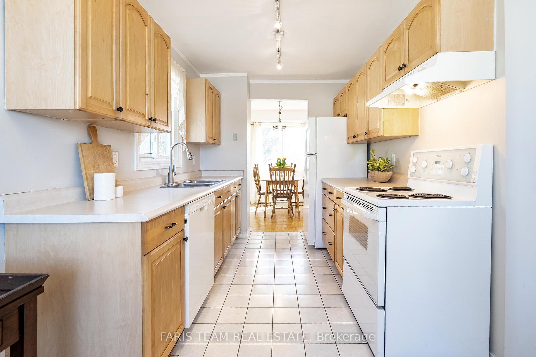




















| Top 5 Reasons You Will Love This Home: 1) Delightful family home placed in a mature neighbourhood, just moments from parks, scenic trails, and everyday amenities 2) Inviting kitchen featuring beautifully maintained hardwood cabinetry and enough room for a sizeable dining table, perfect for intimate meals 3) Nicely sized bedrooms bathed in natural light complete with ample closet space, creating a warm and comfortable retreat for everyday living 4) Fully finished basement with a modernized bathroom, showcasing a sleek glass-walled shower and elegant quartz countertops 5) Expansive, fully fenced backyard with towering mature trees, providing a shaded, private outdoor escape. 1,206 above grade sq.ft. Age 27. Visit our website for more detailed information. |
| Price | $699,900 |
| Taxes: | $3843.70 |
| Occupancy: | Owner |
| Address: | 19 Knicely Road , Barrie, L4N 6T8, Simcoe |
| Acreage: | < .50 |
| Directions/Cross Streets: | Herrell Ave/Knicely Rd |
| Rooms: | 5 |
| Rooms +: | 2 |
| Bedrooms: | 3 |
| Bedrooms +: | 0 |
| Family Room: | F |
| Basement: | Finished, Full |
| Level/Floor | Room | Length(ft) | Width(ft) | Descriptions | |
| Room 1 | Main | Kitchen | 16.56 | 7.9 | Ceramic Floor, Double Sink, Window |
| Room 2 | Main | Dining Ro | 21.22 | 16.07 | Combined w/Living, Hardwood Floor, W/O To Yard |
| Room 3 | Main | Living Ro | 16.07 | 12.92 | Closet, Window |
| Room 4 | Second | Primary B | 13.02 | 10.33 | Closet, Window |
| Room 5 | Second | Bedroom | 12.3 | 10.4 | Window |
| Room 6 | Second | Bedroom | 11.91 | 11.22 | Closet, Window |
| Room 7 | Basement | Family Ro | 13.15 | 11.55 | Vinyl Floor, Window, Recessed Lighting |
| Room 8 | Basement | Laundry | 11.91 | 8.76 | Vinyl Floor, Window |
| Washroom Type | No. of Pieces | Level |
| Washroom Type 1 | 4 | Second |
| Washroom Type 2 | 3 | Basement |
| Washroom Type 3 | 0 | |
| Washroom Type 4 | 0 | |
| Washroom Type 5 | 0 |
| Total Area: | 0.00 |
| Approximatly Age: | 16-30 |
| Property Type: | Detached |
| Style: | 2-Storey |
| Exterior: | Brick, Vinyl Siding |
| Garage Type: | Attached |
| (Parking/)Drive: | Private Do |
| Drive Parking Spaces: | 2 |
| Park #1 | |
| Parking Type: | Private Do |
| Park #2 | |
| Parking Type: | Private Do |
| Pool: | None |
| Approximatly Age: | 16-30 |
| Approximatly Square Footage: | 1100-1500 |
| Property Features: | Fenced Yard, Park |
| CAC Included: | N |
| Water Included: | N |
| Cabel TV Included: | N |
| Common Elements Included: | N |
| Heat Included: | N |
| Parking Included: | N |
| Condo Tax Included: | N |
| Building Insurance Included: | N |
| Fireplace/Stove: | N |
| Heat Type: | Forced Air |
| Central Air Conditioning: | Central Air |
| Central Vac: | N |
| Laundry Level: | Syste |
| Ensuite Laundry: | F |
| Sewers: | Sewer |
$
%
Years
This calculator is for demonstration purposes only. Always consult a professional
financial advisor before making personal financial decisions.
| Although the information displayed is believed to be accurate, no warranties or representations are made of any kind. |
| FARIS TEAM REAL ESTATE |
- Listing -1 of 0
|
|

Zannatal Ferdoush
Sales Representative
Dir:
647-528-1201
Bus:
647-528-1201
| Virtual Tour | Book Showing | Email a Friend |
Jump To:
At a Glance:
| Type: | Freehold - Detached |
| Area: | Simcoe |
| Municipality: | Barrie |
| Neighbourhood: | Painswick North |
| Style: | 2-Storey |
| Lot Size: | x 109.39(Feet) |
| Approximate Age: | 16-30 |
| Tax: | $3,843.7 |
| Maintenance Fee: | $0 |
| Beds: | 3 |
| Baths: | 2 |
| Garage: | 0 |
| Fireplace: | N |
| Air Conditioning: | |
| Pool: | None |
Locatin Map:
Payment Calculator:

Listing added to your favorite list
Looking for resale homes?

By agreeing to Terms of Use, you will have ability to search up to 300414 listings and access to richer information than found on REALTOR.ca through my website.

