$4,500
Available - For Rent
Listing ID: W12047049
6 Duncairn Driv , Toronto, M9B 2P1, Toronto
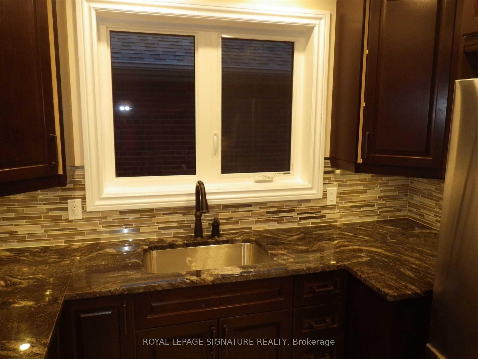
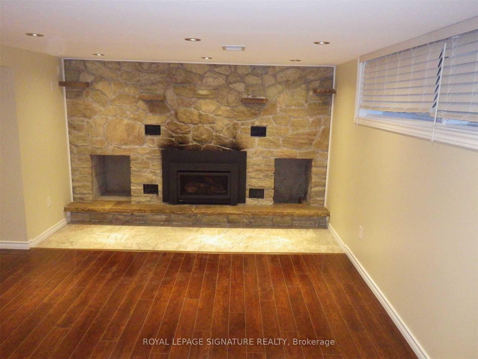
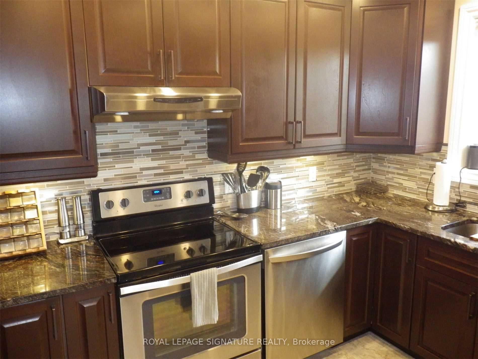
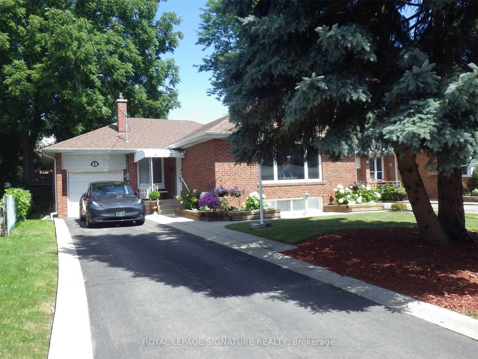
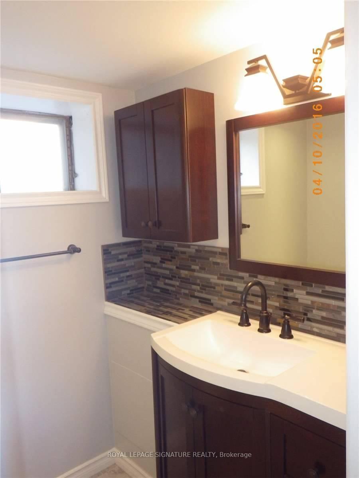
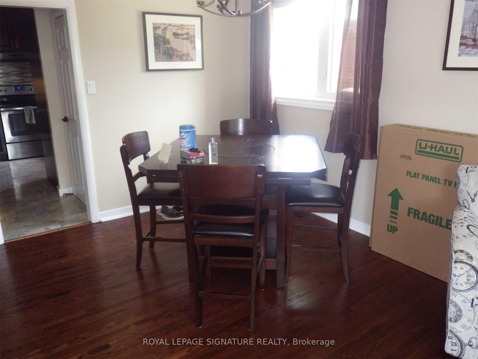
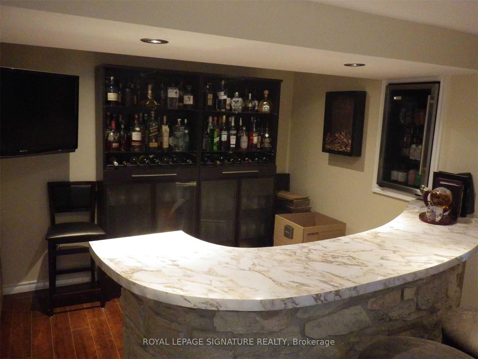
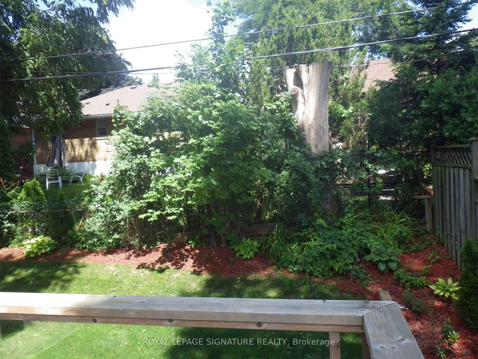
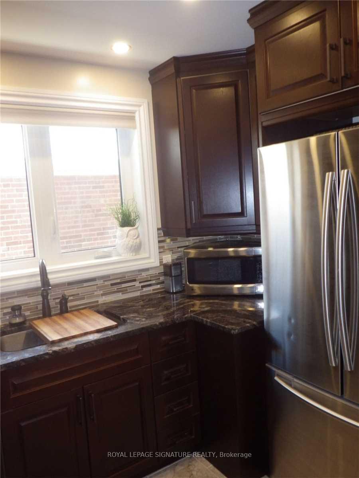
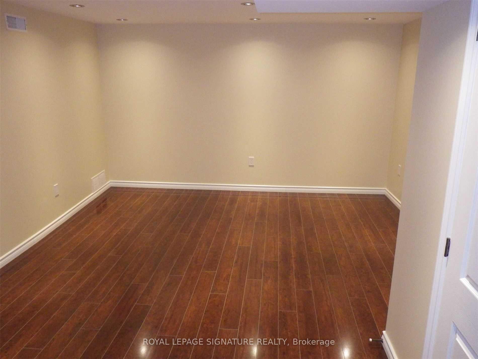
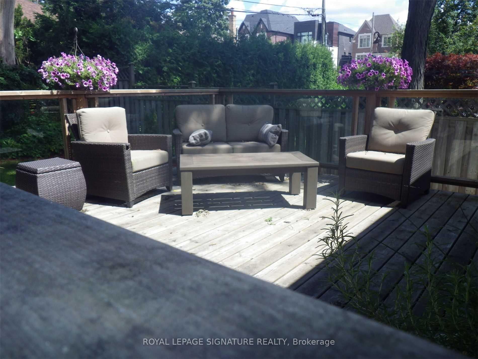
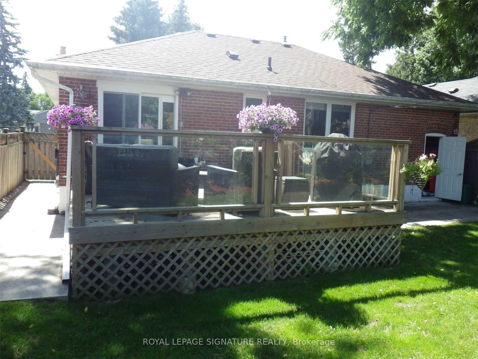
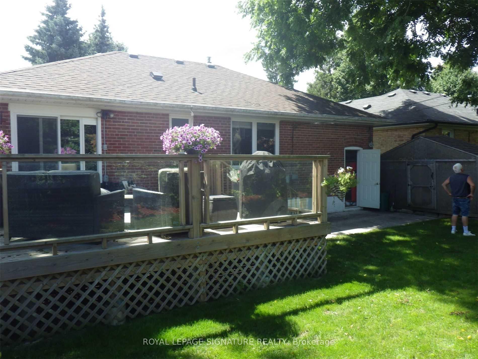
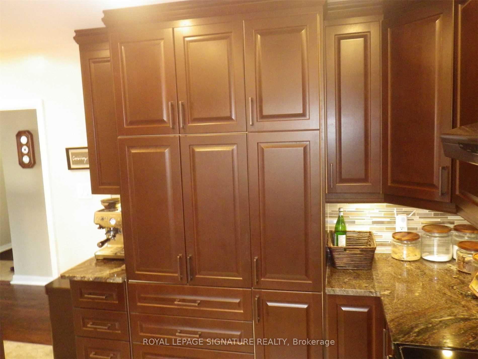
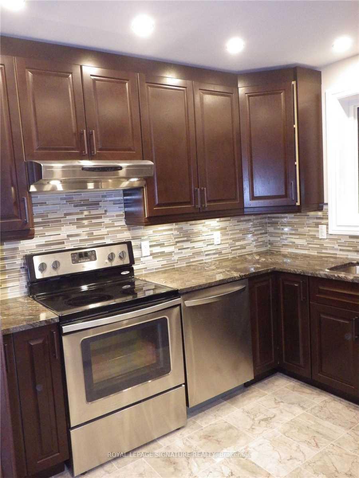
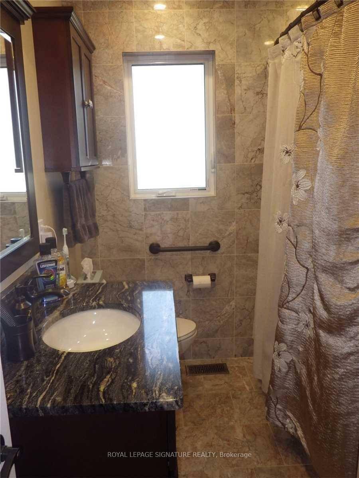
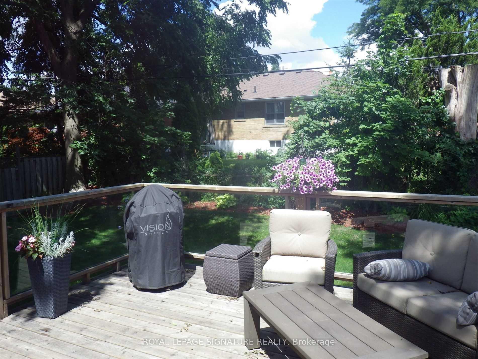
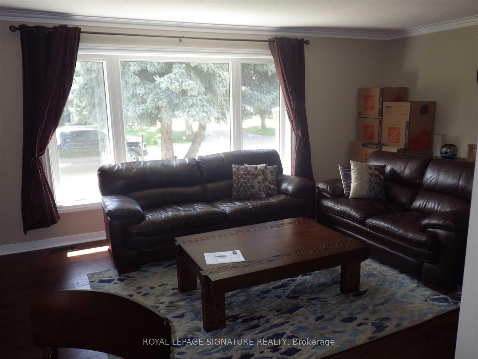
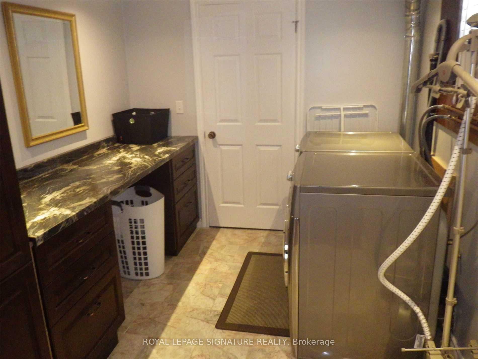
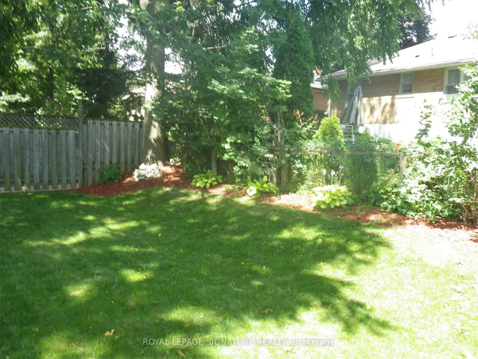
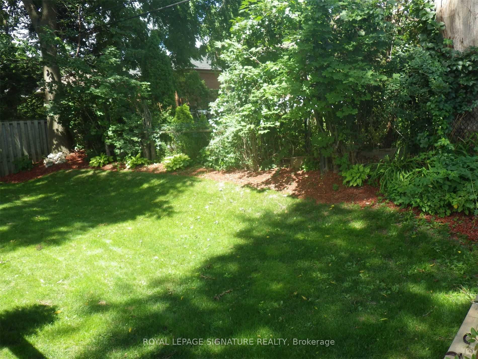





















| Single Family Detached 3 Bedroom (Whole House) Bungalow In Demand Family Neighbourhood, Beautifully Maintained, Recently Renovated, Bright & Spacious W/A W/O To Deck Overlooking Fenced Yard, Renovated Kitchen, Finished Basement Boasts Stone Bar & Gas FP, Bedroom, Bath & Laundry, Updated Appliances, Hardwood Flrs, Kitchen & More. Steps To St Gregory Catholic, Rose Thorn Elementary Schools, Easy Access To Shopping, Subway, TTC, Hwy 401 & 427. Don't Miss This Gorgeous Home. Landlord Is Painting The Interior Of The House. |
| Price | $4,500 |
| Taxes: | $0.00 |
| Occupancy: | Vacant |
| Address: | 6 Duncairn Driv , Toronto, M9B 2P1, Toronto |
| Directions/Cross Streets: | Ravenscroft, North Of Rathburn |
| Rooms: | 6 |
| Rooms +: | 3 |
| Bedrooms: | 3 |
| Bedrooms +: | 1 |
| Family Room: | F |
| Basement: | Full, Finished |
| Furnished: | Unfu |
| Level/Floor | Room | Length(ft) | Width(ft) | Descriptions | |
| Room 1 | Main | Living Ro | 20.8 | 11.94 | Hardwood Floor, Picture Window |
| Room 2 | Main | Dining Ro | 10.66 | 7.08 | Hardwood Floor, Window |
| Room 3 | Main | Kitchen | 13.15 | 11.45 | Renovated, Stainless Steel Appl, Granite Counters |
| Room 4 | Main | Primary B | 13.12 | 10.46 | Hardwood Floor |
| Room 5 | Main | Bedroom 2 | 11.97 | 9.25 | Hardwood Floor |
| Room 6 | Main | Bedroom 3 | 12 | 9.48 | Hardwood Floor, W/O To Deck |
| Room 7 | Basement | Recreatio | 18.83 | 11.35 | Stone Fireplace, Gas Fireplace |
| Room 8 | Basement | Bedroom | 18.3 | 11.55 | Double Closet, Laminate |
| Room 9 | Basement | Common Ro | 14.33 | 9.84 | Laminate, Saloon Doors |
| Room 10 | Basement | Laundry | 9.97 | 8.1 | Stainless Steel Appl, Marble Floor |
| Room 11 | Basement | Furnace R | 14.01 | 13.19 |
| Washroom Type | No. of Pieces | Level |
| Washroom Type 1 | 4 | Main |
| Washroom Type 2 | 3 | Basement |
| Washroom Type 3 | 0 | |
| Washroom Type 4 | 0 | |
| Washroom Type 5 | 0 |
| Total Area: | 0.00 |
| Approximatly Age: | 51-99 |
| Property Type: | Detached |
| Style: | Bungalow-Raised |
| Exterior: | Brick |
| Garage Type: | Attached |
| (Parking/)Drive: | Private |
| Drive Parking Spaces: | 3 |
| Park #1 | |
| Parking Type: | Private |
| Park #2 | |
| Parking Type: | Private |
| Pool: | None |
| Laundry Access: | In Basement |
| Other Structures: | Fence - Full, |
| Approximatly Age: | 51-99 |
| Property Features: | Fenced Yard, Golf |
| CAC Included: | N |
| Water Included: | N |
| Cabel TV Included: | N |
| Common Elements Included: | N |
| Heat Included: | N |
| Parking Included: | Y |
| Condo Tax Included: | N |
| Building Insurance Included: | N |
| Fireplace/Stove: | Y |
| Heat Type: | Forced Air |
| Central Air Conditioning: | Central Air |
| Central Vac: | N |
| Laundry Level: | Syste |
| Ensuite Laundry: | F |
| Sewers: | Sewer |
| Utilities-Cable: | N |
| Utilities-Hydro: | N |
| Although the information displayed is believed to be accurate, no warranties or representations are made of any kind. |
| ROYAL LEPAGE SIGNATURE REALTY |
- Listing -1 of 0
|
|

Zannatal Ferdoush
Sales Representative
Dir:
647-528-1201
Bus:
647-528-1201
| Book Showing | Email a Friend |
Jump To:
At a Glance:
| Type: | Freehold - Detached |
| Area: | Toronto |
| Municipality: | Toronto W08 |
| Neighbourhood: | Princess-Rosethorn |
| Style: | Bungalow-Raised |
| Lot Size: | x 0.00() |
| Approximate Age: | 51-99 |
| Tax: | $0 |
| Maintenance Fee: | $0 |
| Beds: | 3+1 |
| Baths: | 2 |
| Garage: | 0 |
| Fireplace: | Y |
| Air Conditioning: | |
| Pool: | None |
Locatin Map:

Listing added to your favorite list
Looking for resale homes?

By agreeing to Terms of Use, you will have ability to search up to 300414 listings and access to richer information than found on REALTOR.ca through my website.

