$549,889
Available - For Sale
Listing ID: E12075470
175 Bamburgh Circ , Toronto, M1W 3X8, Toronto
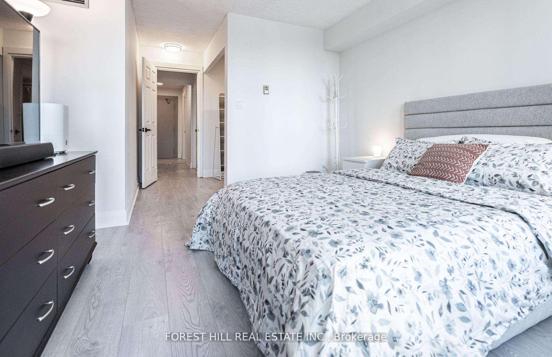
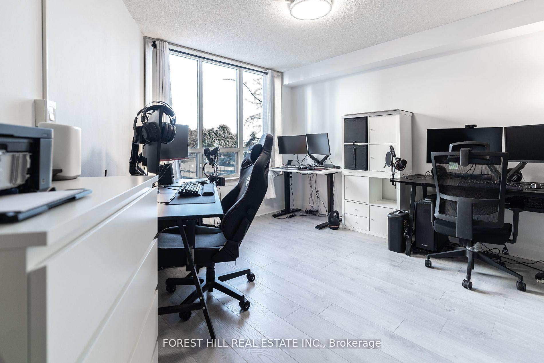
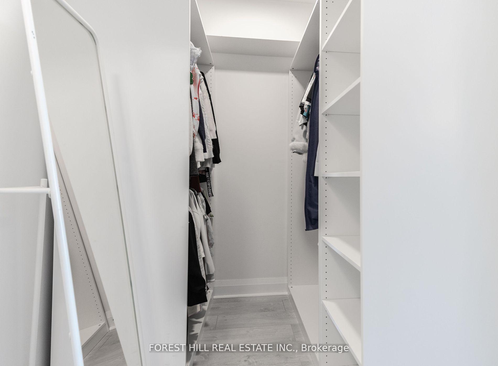
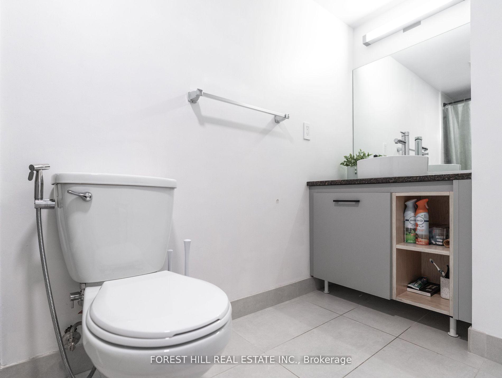
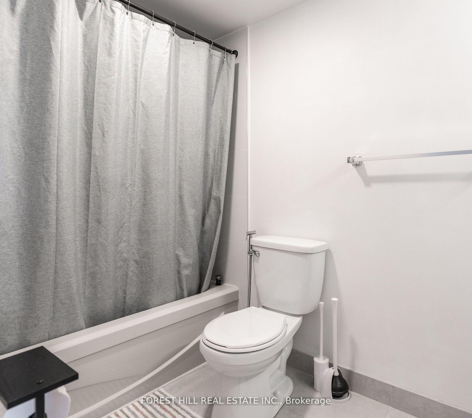
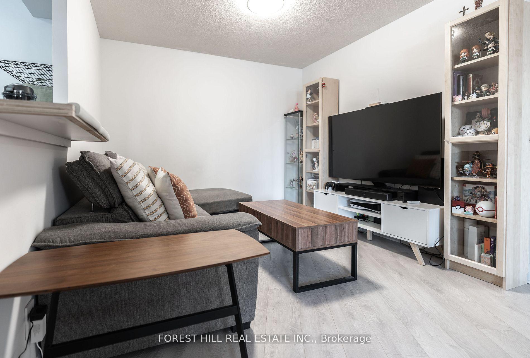
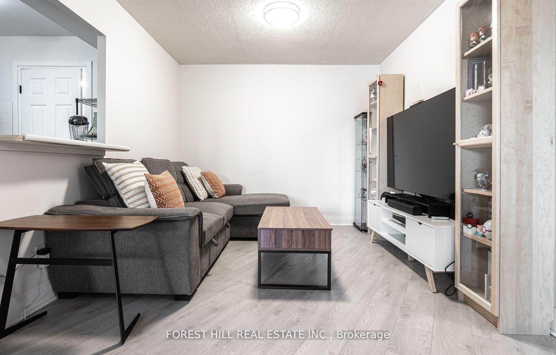
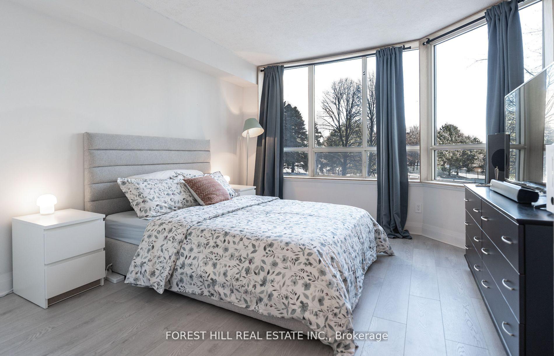
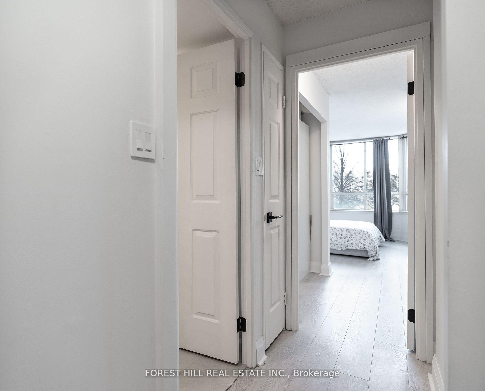
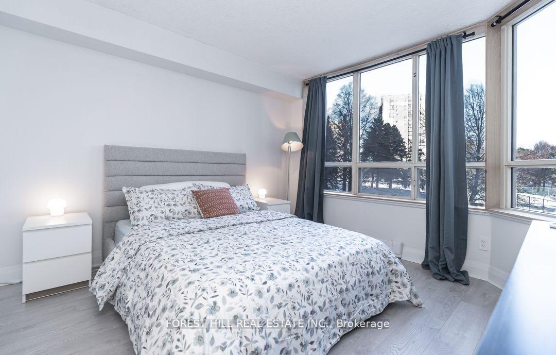
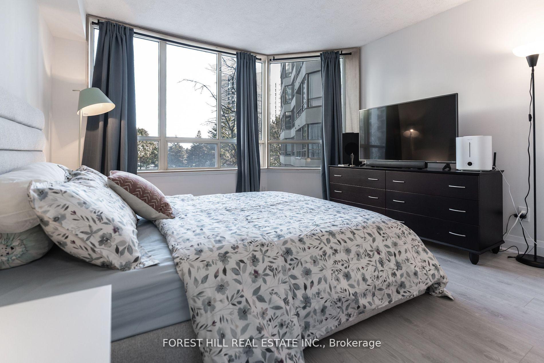
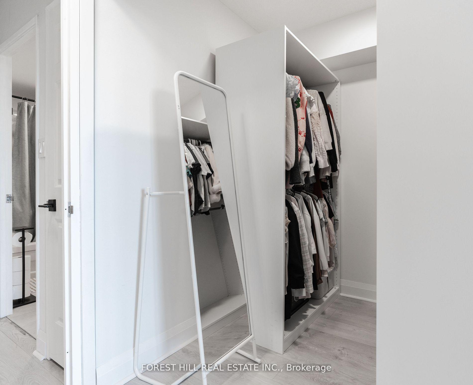
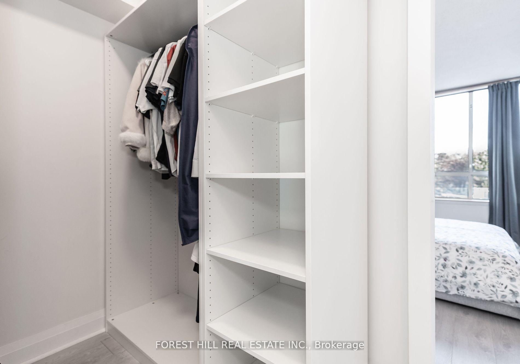
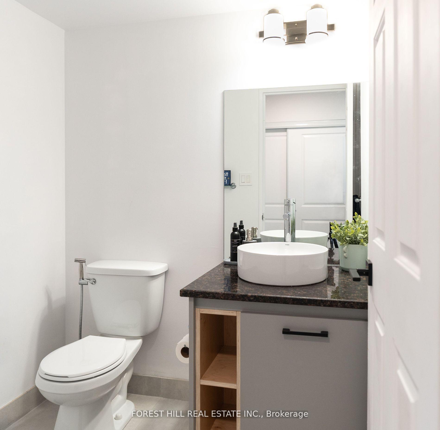
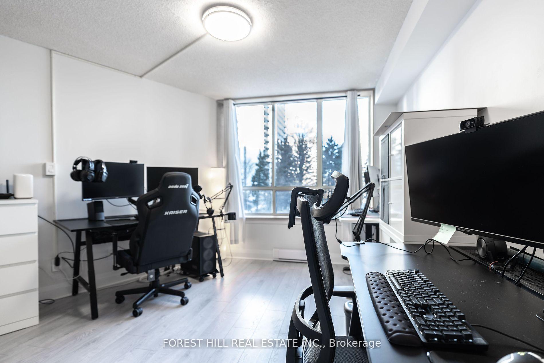
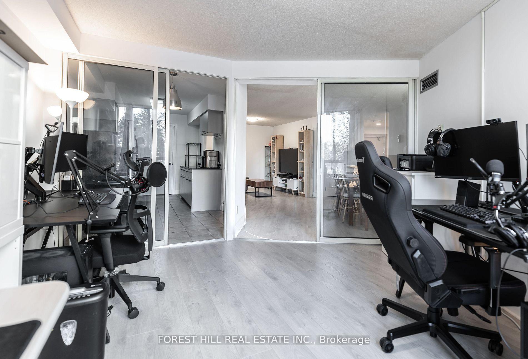
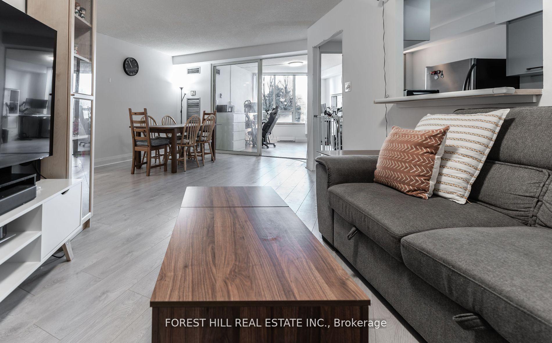
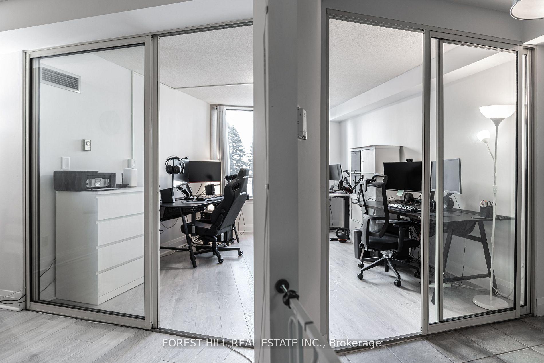
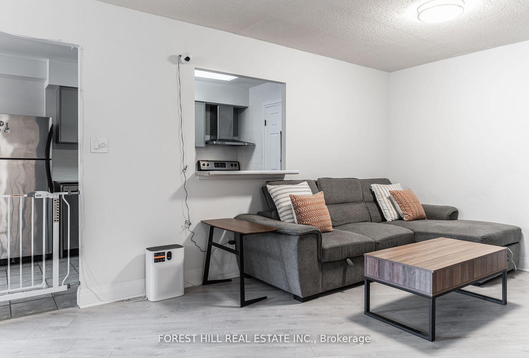



















| Welcome to your new home! This spacious 1-bedroom + den unit boasting 1074 sqft of bright and airy living space offers the perfect blend of functionality and modern elegance. Whether you are a first-time home buyer, down-sizer, or investor, this unit checks all the boxes. Step into an open concept living and dining area, that is both functional and inviting, offering plenty of room to entertain or simply relax in your style.The primary bedroom is a cozy retreat, comfortably fitting a queen-sized bed with room to spare. In addition, theres ample space to build your own custom closet or wardrobe setup perfect for those who needs a little extra organization. Large windows fill the room with natural lights, creating a bright and airy feel that makes it easy to relax and recharge. One of the standout features of this unit is the oversized den far more than just a nook. With its generous square footage, it can easily function as a second bedroom, guest room, or a spacious home office. Whether you need extra space for work, hosting overnight guests, or setting up a cozy media room, this den offers endless possibilities to suit your needs.The unit is located in a well-managed building with lots of amenities: gym, party room, 24/7 concierge, game room, squash and tennis courts, indoor swimming pool, library, guest suites, sauna, hobby room, mahjong room, BBQ pits, and the list goes on. Steps from shops, grocery stores, restaurants, parks, schools and the highways.Its a community that combines ease of living with elevated everyday experiences. |
| Price | $549,889 |
| Taxes: | $2253.16 |
| Occupancy: | Owner |
| Address: | 175 Bamburgh Circ , Toronto, M1W 3X8, Toronto |
| Postal Code: | M1W 3X8 |
| Province/State: | Toronto |
| Directions/Cross Streets: | Warden & Steeles |
| Level/Floor | Room | Length(ft) | Width(ft) | Descriptions | |
| Room 1 | Main | Primary B | 12.99 | 12 | Large Window, Laminate, Large Closet |
| Room 2 | Main | Living Ro | 16.99 | 11.02 | Laminate, Open Concept, Combined w/Dining |
| Room 3 | Main | Dining Ro | 10 | 10 | Laminate, Combined w/Living |
| Room 4 | Main | Kitchen | 16.66 | 7.51 | Quartz Counter, Backsplash, Double Sink |
| Room 5 | Main | Den | 13.48 | 8.99 | Enclosed, Large Window, Laminate |
| Washroom Type | No. of Pieces | Level |
| Washroom Type 1 | 4 | Main |
| Washroom Type 2 | 2 | Main |
| Washroom Type 3 | 0 | |
| Washroom Type 4 | 0 | |
| Washroom Type 5 | 0 | |
| Washroom Type 6 | 4 | Main |
| Washroom Type 7 | 2 | Main |
| Washroom Type 8 | 0 | |
| Washroom Type 9 | 0 | |
| Washroom Type 10 | 0 | |
| Washroom Type 11 | 4 | Main |
| Washroom Type 12 | 2 | Main |
| Washroom Type 13 | 0 | |
| Washroom Type 14 | 0 | |
| Washroom Type 15 | 0 |
| Total Area: | 0.00 |
| Approximatly Age: | 31-50 |
| Sprinklers: | Conc |
| Washrooms: | 2 |
| Heat Type: | Forced Air |
| Central Air Conditioning: | Central Air |
| Elevator Lift: | True |
$
%
Years
This calculator is for demonstration purposes only. Always consult a professional
financial advisor before making personal financial decisions.
| Although the information displayed is believed to be accurate, no warranties or representations are made of any kind. |
| FOREST HILL REAL ESTATE INC. |
- Listing -1 of 0
|
|

Zannatal Ferdoush
Sales Representative
Dir:
647-528-1201
Bus:
647-528-1201
| Book Showing | Email a Friend |
Jump To:
At a Glance:
| Type: | Com - Condo Apartment |
| Area: | Toronto |
| Municipality: | Toronto E05 |
| Neighbourhood: | Steeles |
| Style: | Apartment |
| Lot Size: | x 0.00() |
| Approximate Age: | 31-50 |
| Tax: | $2,253.16 |
| Maintenance Fee: | $821.95 |
| Beds: | 1+1 |
| Baths: | 2 |
| Garage: | 0 |
| Fireplace: | N |
| Air Conditioning: | |
| Pool: |
Locatin Map:
Payment Calculator:

Listing added to your favorite list
Looking for resale homes?

By agreeing to Terms of Use, you will have ability to search up to 300414 listings and access to richer information than found on REALTOR.ca through my website.

