$1,025,000
Available - For Sale
Listing ID: X12075473
7230 Lionshead Aven , Niagara Falls, L2G 0A6, Niagara
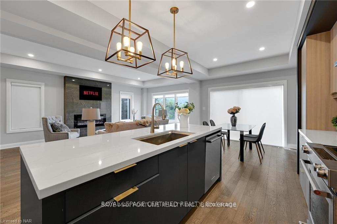
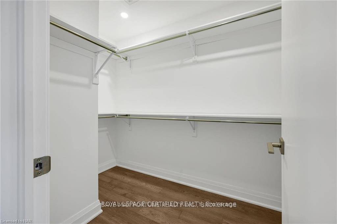
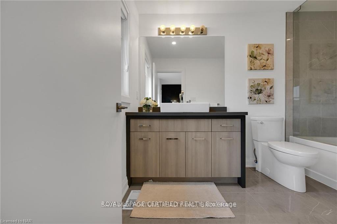
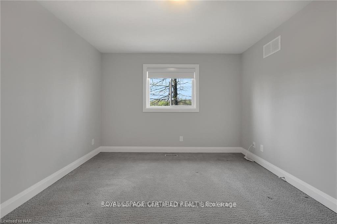
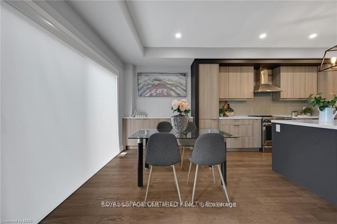
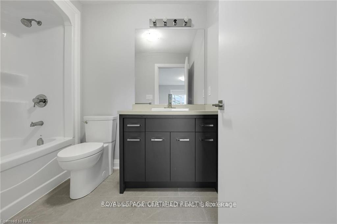
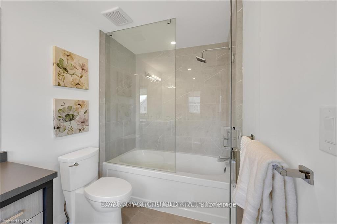
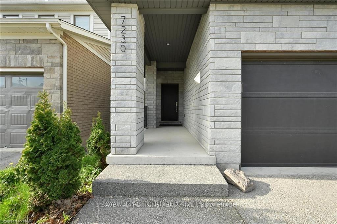
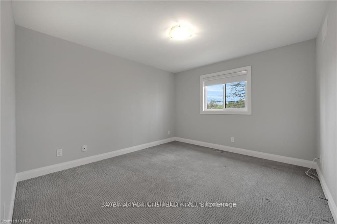
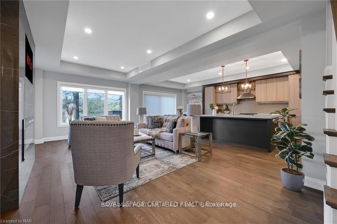
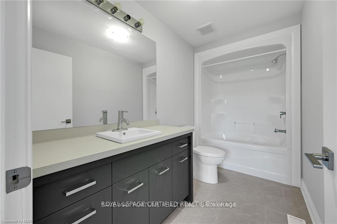
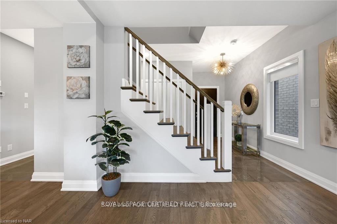
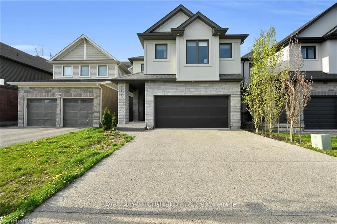

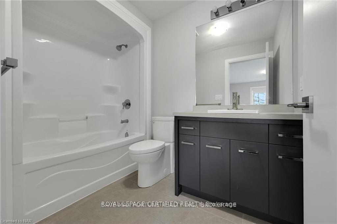
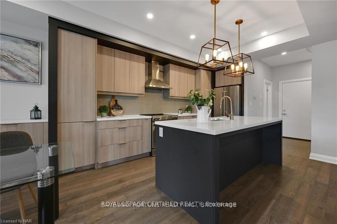
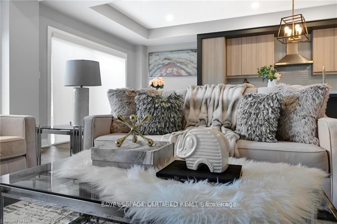
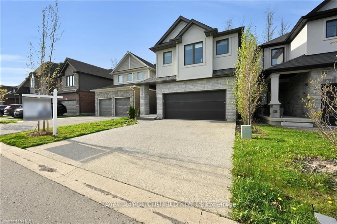
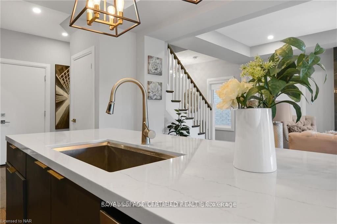
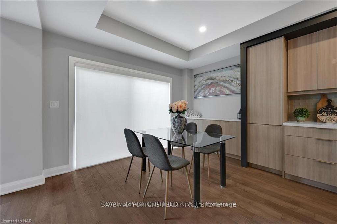
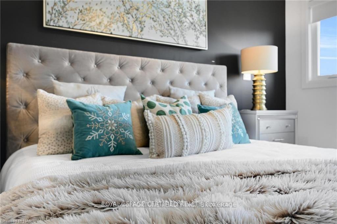

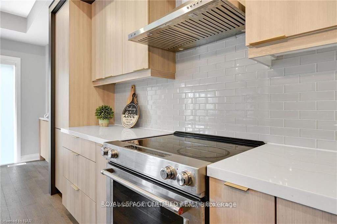
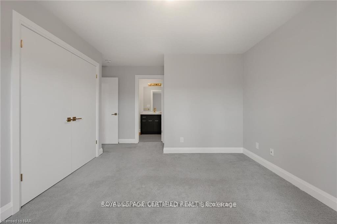
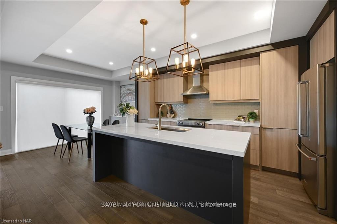
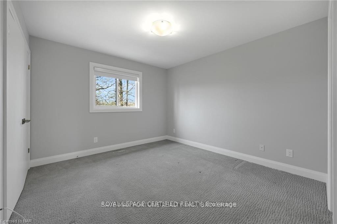
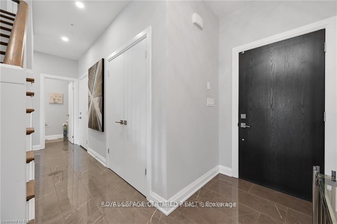
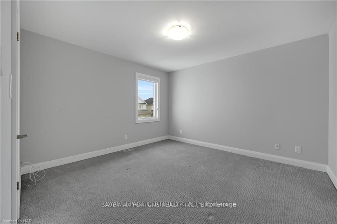
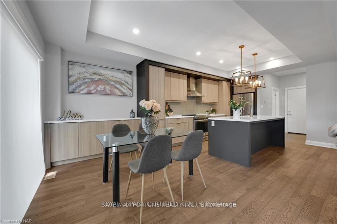
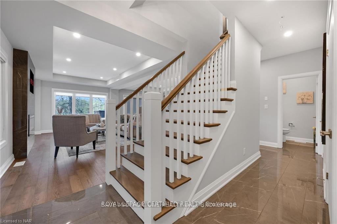
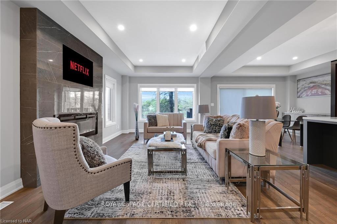
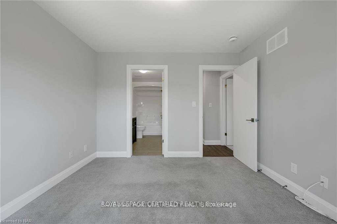
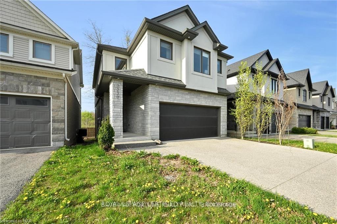

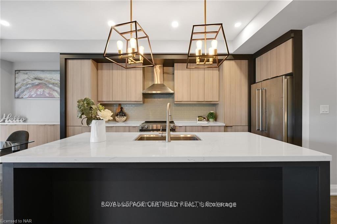
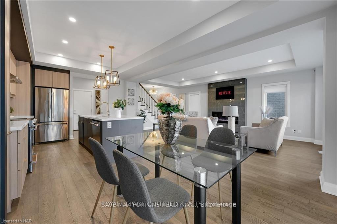
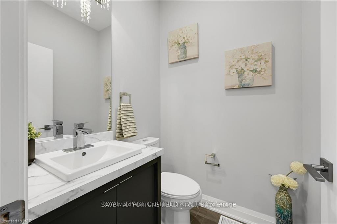
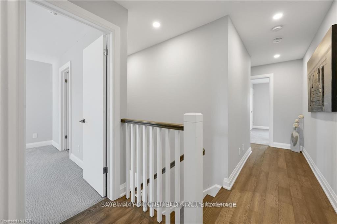
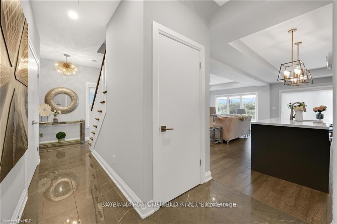
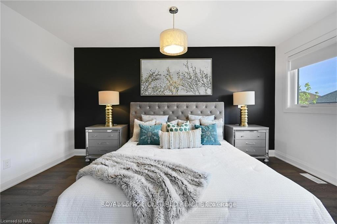
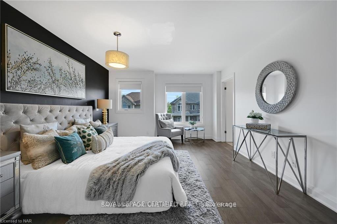
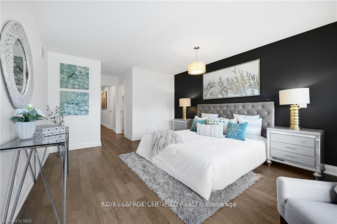
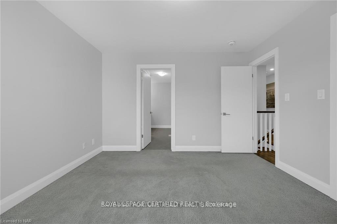
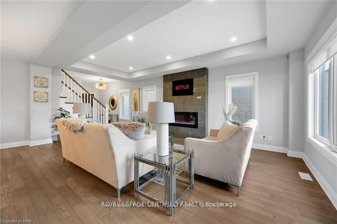
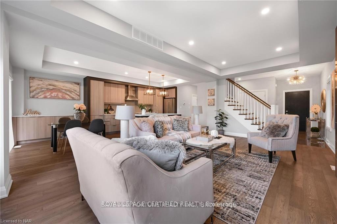













































| Welcome to your future home tastefuly upgraded, Stone & Stucco, Featuring 4 bed and 4 En-Suites on 2nd Level.6 bath altogether ,Approx 3000 sqft of living space.Ravine lot with walk-out Basement, income potential from the basement.Close to Falls, golf club, raised deck and fully upgraded kitchen with alarm system. Common Element fee of $65 for snow and garbage removal.**EXTRAS** Exposed concrete driveway & Fully Landscaped.No neighbours in the back,lots of open space,Tons of Upgrades,custom front door,custom lights throughout the house.Pot light outside the house, lots of sunlight and big windows. |
| Price | $1,025,000 |
| Taxes: | $5629.31 |
| Occupancy: | Tenant |
| Address: | 7230 Lionshead Aven , Niagara Falls, L2G 0A6, Niagara |
| Directions/Cross Streets: | Drummond & Stanley Ave |
| Rooms: | 11 |
| Rooms +: | 4 |
| Bedrooms: | 4 |
| Bedrooms +: | 1 |
| Family Room: | T |
| Basement: | Finished wit |
| Level/Floor | Room | Length(ft) | Width(ft) | Descriptions | |
| Room 1 | Main | Great Roo | 79.28 | 68.85 | Hardwood Floor |
| Room 2 | Lower | Recreatio | 67.99 | 37.75 | Walk-Out |
| Room 3 | Lower | Bedroom | 36.05 | 29.49 | Closet |
| Room 4 | Second | Primary B | 53.04 | 41.52 | 4 Pc Ensuite |
| Room 5 | Second | Bedroom 2 | 41 | 36.9 | 3 Pc Ensuite |
| Room 6 | Second | Bedroom 3 | 39.36 | 36.05 | 3 Pc Ensuite |
| Room 7 | Second | Bedroom 4 | 38.84 | 41 | 3 Pc Ensuite |
| Washroom Type | No. of Pieces | Level |
| Washroom Type 1 | 4 | Second |
| Washroom Type 2 | 2 | Ground |
| Washroom Type 3 | 1 | Basement |
| Washroom Type 4 | 0 | |
| Washroom Type 5 | 0 |
| Total Area: | 0.00 |
| Approximatly Age: | 0-5 |
| Property Type: | Detached |
| Style: | 2-Storey |
| Exterior: | Stone, Stucco (Plaster) |
| Garage Type: | Built-In |
| Drive Parking Spaces: | 2 |
| Pool: | None |
| Approximatly Age: | 0-5 |
| Approximatly Square Footage: | 2500-3000 |
| Property Features: | Fenced Yard, Golf |
| CAC Included: | N |
| Water Included: | N |
| Cabel TV Included: | N |
| Common Elements Included: | N |
| Heat Included: | N |
| Parking Included: | N |
| Condo Tax Included: | N |
| Building Insurance Included: | N |
| Fireplace/Stove: | Y |
| Heat Type: | Forced Air |
| Central Air Conditioning: | Central Air |
| Central Vac: | N |
| Laundry Level: | Syste |
| Ensuite Laundry: | F |
| Elevator Lift: | False |
| Sewers: | Sewer |
| Utilities-Cable: | Y |
| Utilities-Hydro: | Y |
$
%
Years
This calculator is for demonstration purposes only. Always consult a professional
financial advisor before making personal financial decisions.
| Although the information displayed is believed to be accurate, no warranties or representations are made of any kind. |
| ROYAL LEPAGE CERTIFIED REALTY |
- Listing -1 of 0
|
|

Zannatal Ferdoush
Sales Representative
Dir:
647-528-1201
Bus:
647-528-1201
| Book Showing | Email a Friend |
Jump To:
At a Glance:
| Type: | Freehold - Detached |
| Area: | Niagara |
| Municipality: | Niagara Falls |
| Neighbourhood: | Dufferin Grove |
| Style: | 2-Storey |
| Lot Size: | x 95.20(Feet) |
| Approximate Age: | 0-5 |
| Tax: | $5,629.31 |
| Maintenance Fee: | $0 |
| Beds: | 4+1 |
| Baths: | 9 |
| Garage: | 0 |
| Fireplace: | Y |
| Air Conditioning: | |
| Pool: | None |
Locatin Map:
Payment Calculator:

Listing added to your favorite list
Looking for resale homes?

By agreeing to Terms of Use, you will have ability to search up to 300414 listings and access to richer information than found on REALTOR.ca through my website.

