$3,800
Available - For Rent
Listing ID: N12075474
126 De La Roche Driv , Vaughan, L4H 5A3, York
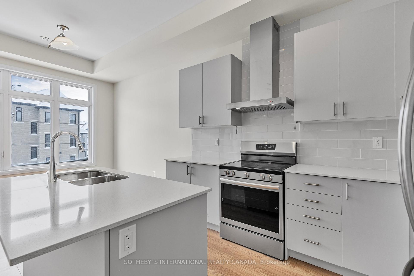
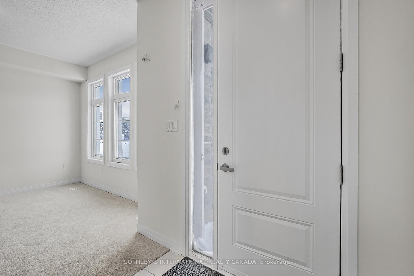

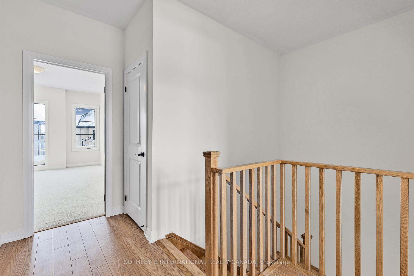
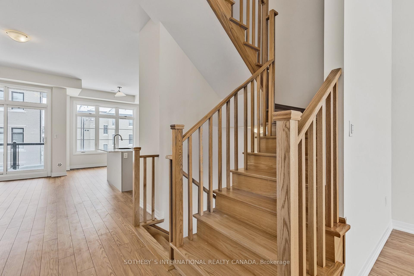
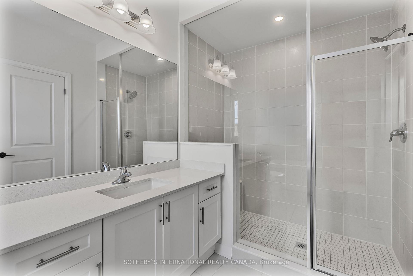
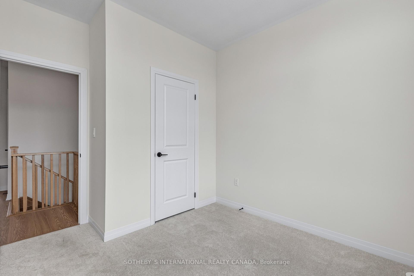
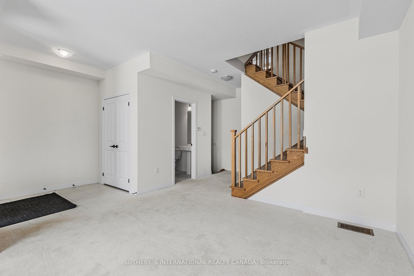
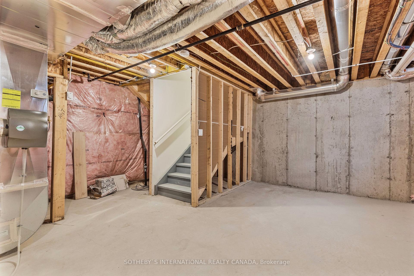
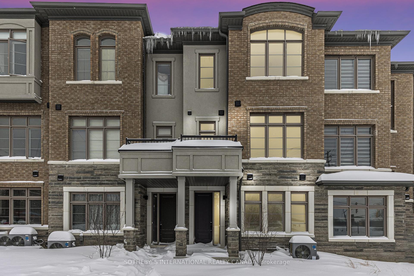
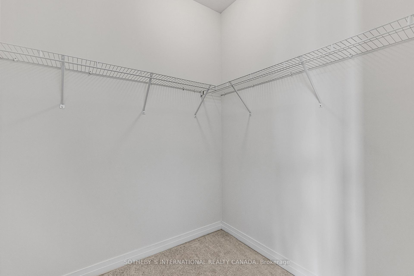
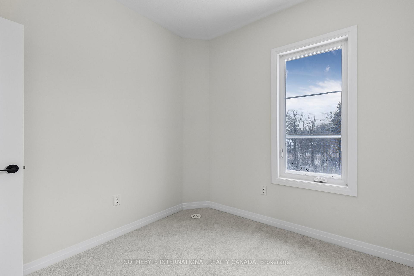
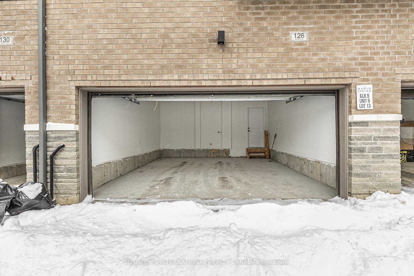
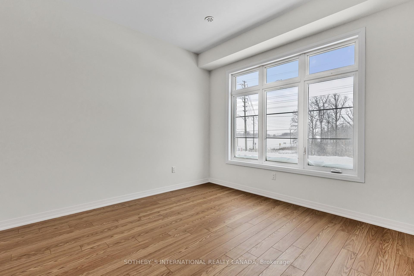
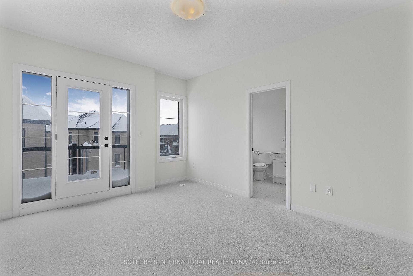
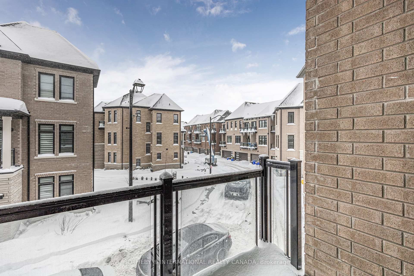
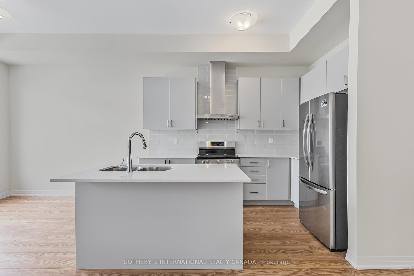
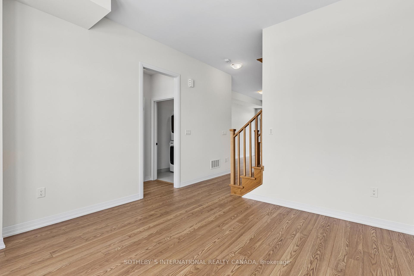
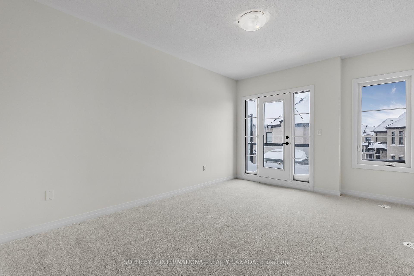
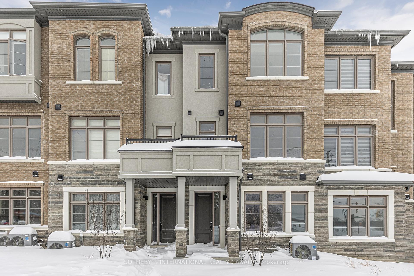
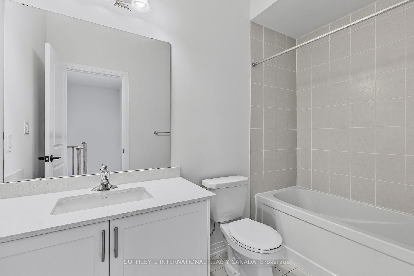
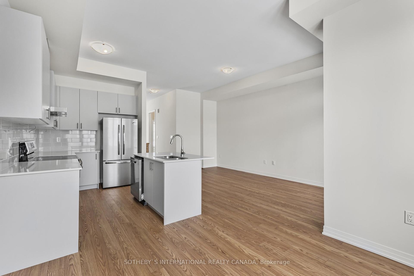
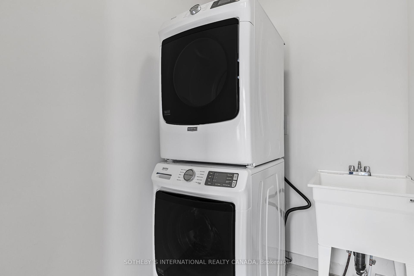
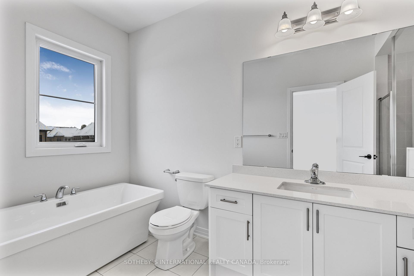
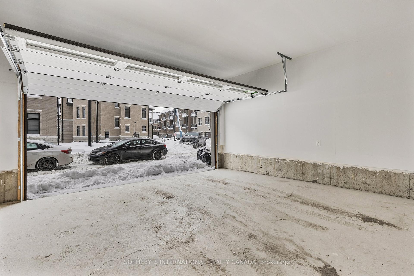
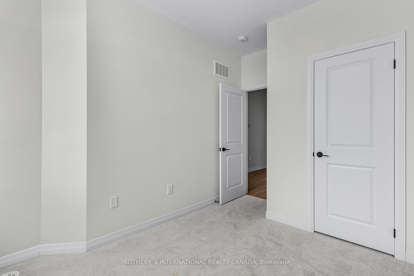
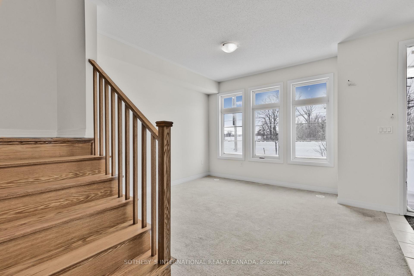
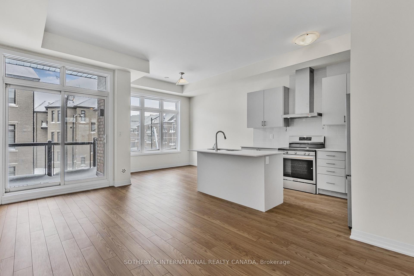
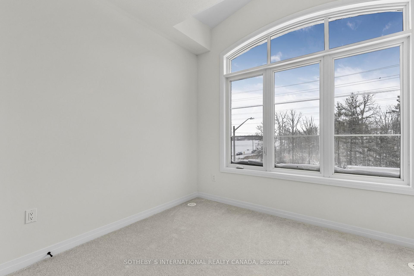
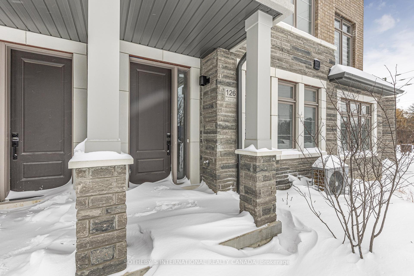






























| Welcome to 126 De La Roche Drive! Situated in the heart of the desirable Vellore Village Community, this well-appointed 3 bedroom, 4 bathroom townhouse offers stylish, low maintenance living in a family-friendly neighbourhood. The bright and airy open-concept main floor is perfect for both relaxing and entertaining, featuring a spacious living and dining area with large windows and quality finishes. The modern kitchen includes all brand new s/s appliances and a walk-out to the balcony - perfect for enjoying morning coffee or evening sunsets. The second floor offeers a generous primary bedroom complete with a walk-in closet and a private 4-pc ensuite bathroom. Two additional bedrooms provide ample apce for family, guests or a home office, served by a well-appointed full bathroom. This home features upper level laundry room with a sink for convenience, 2 car garage and located just mintes from top-rated schools, beautiful parks, public transit and shopping including Vaughan Mills and local amenities. Easy access to Highway 400 makes communting simple and efficient. |
| Price | $3,800 |
| Taxes: | $0.00 |
| Occupancy: | Vacant |
| Address: | 126 De La Roche Driv , Vaughan, L4H 5A3, York |
| Directions/Cross Streets: | Major Mackenzie Dr. W. & Pine Valley Dr. |
| Rooms: | 8 |
| Bedrooms: | 3 |
| Bedrooms +: | 0 |
| Family Room: | T |
| Basement: | Unfinished |
| Furnished: | Unfu |
| Level/Floor | Room | Length(ft) | Width(ft) | Descriptions | |
| Room 1 | Main | Recreatio | 10.63 | 11.71 | Broadloom, Large Window |
| Room 2 | Second | Dining Ro | 10.27 | 9.64 | Laminate, Combined w/Kitchen, W/O To Balcony |
| Room 3 | Second | Family Ro | 17.12 | 7.64 | Laminate, Large Window |
| Room 4 | Second | Kitchen | 8.56 | 8.23 | Laminate, Stainless Steel Appl, Combined w/Dining |
| Room 5 | Third | Primary B | 14.79 | 11.41 | Broadloom, 4 Pc Ensuite, Walk-In Closet(s) |
| Room 6 | Third | Bedroom 2 | 9.61 | 8.79 | Broadloom, Closet Organizers, Window |
| Room 7 | Third | Bedroom 3 | 9.81 | 9.35 | Broadloom, Closet, Window |
| Washroom Type | No. of Pieces | Level |
| Washroom Type 1 | 2 | Main |
| Washroom Type 2 | 2 | Second |
| Washroom Type 3 | 4 | Third |
| Washroom Type 4 | 4 | Third |
| Washroom Type 5 | 0 |
| Total Area: | 0.00 |
| Approximatly Age: | New |
| Property Type: | Att/Row/Townhouse |
| Style: | 3-Storey |
| Exterior: | Brick, Stone |
| Garage Type: | Attached |
| (Parking/)Drive: | None |
| Drive Parking Spaces: | 0 |
| Park #1 | |
| Parking Type: | None |
| Park #2 | |
| Parking Type: | None |
| Pool: | None |
| Laundry Access: | In-Suite Laun |
| Approximatly Age: | New |
| Approximatly Square Footage: | 1500-2000 |
| CAC Included: | N |
| Water Included: | N |
| Cabel TV Included: | N |
| Common Elements Included: | N |
| Heat Included: | N |
| Parking Included: | Y |
| Condo Tax Included: | N |
| Building Insurance Included: | N |
| Fireplace/Stove: | N |
| Heat Type: | Forced Air |
| Central Air Conditioning: | Central Air |
| Central Vac: | N |
| Laundry Level: | Syste |
| Ensuite Laundry: | F |
| Sewers: | Sewer |
| Although the information displayed is believed to be accurate, no warranties or representations are made of any kind. |
| SOTHEBY`S INTERNATIONAL REALTY CANADA |
- Listing -1 of 0
|
|

Zannatal Ferdoush
Sales Representative
Dir:
647-528-1201
Bus:
647-528-1201
| Book Showing | Email a Friend |
Jump To:
At a Glance:
| Type: | Freehold - Att/Row/Townhouse |
| Area: | York |
| Municipality: | Vaughan |
| Neighbourhood: | Vellore Village |
| Style: | 3-Storey |
| Lot Size: | x 58.30(Feet) |
| Approximate Age: | New |
| Tax: | $0 |
| Maintenance Fee: | $0 |
| Beds: | 3 |
| Baths: | 4 |
| Garage: | 0 |
| Fireplace: | N |
| Air Conditioning: | |
| Pool: | None |
Locatin Map:

Listing added to your favorite list
Looking for resale homes?

By agreeing to Terms of Use, you will have ability to search up to 300414 listings and access to richer information than found on REALTOR.ca through my website.

