$1,514,900
Available - For Sale
Listing ID: W12075299
41 Mississauga Road South , Mississauga, L5H 2H3, Peel
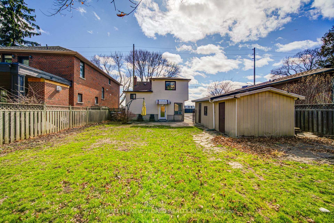
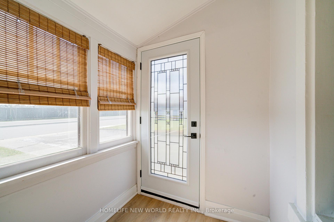
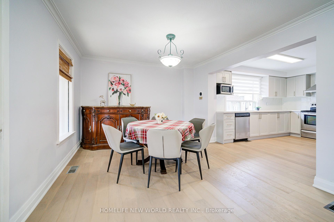
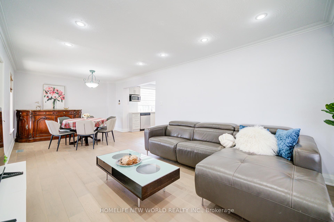
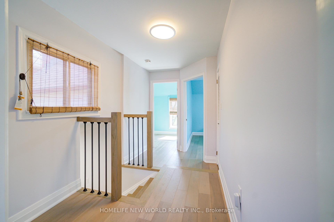
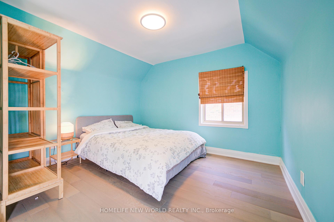
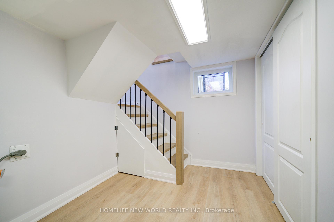
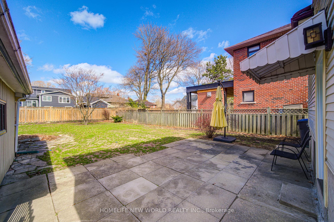
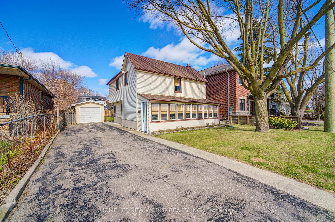
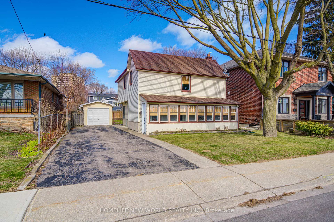
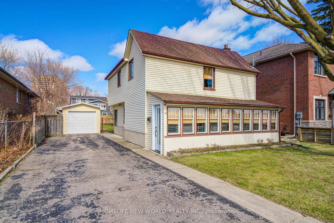
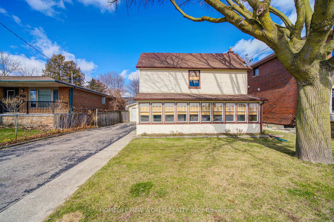
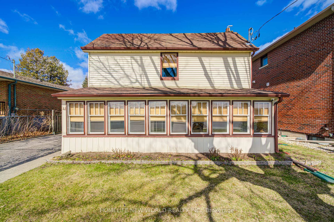
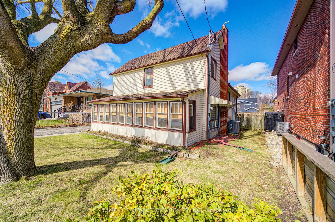

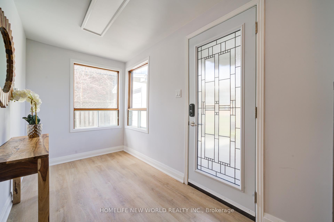
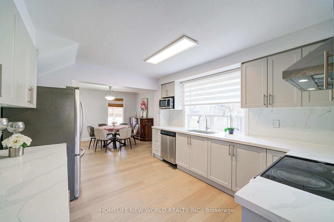
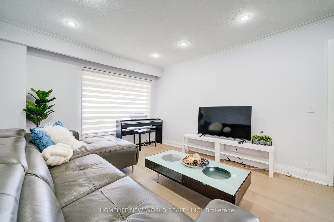
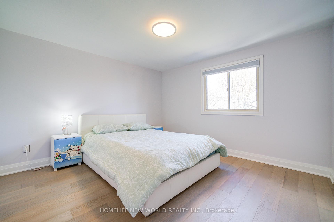
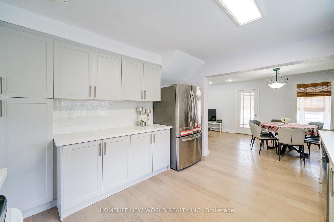
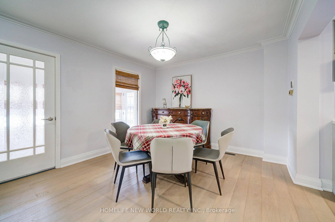
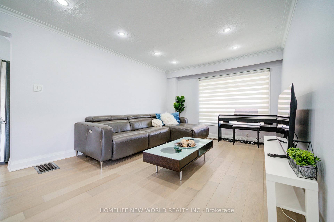
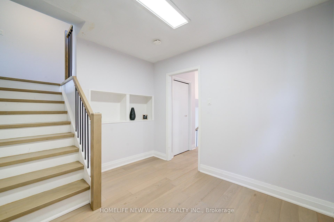
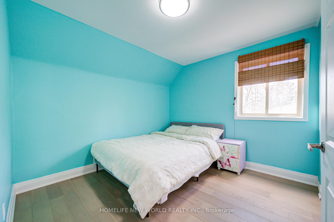
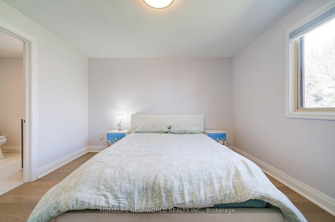
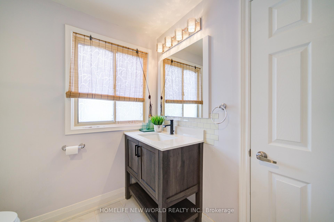
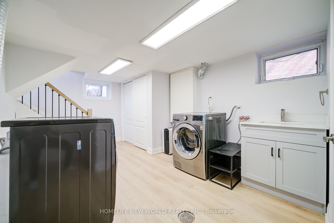
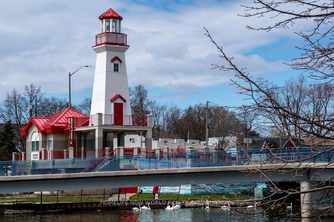
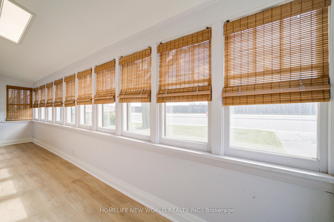
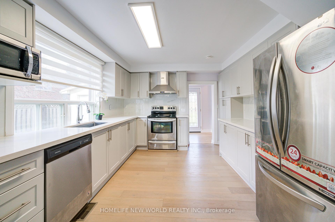
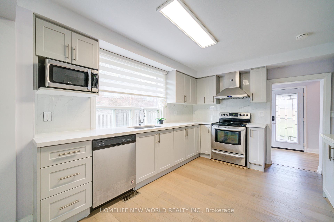
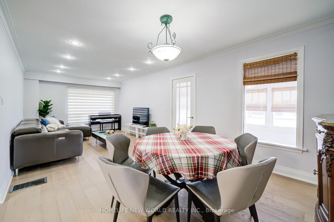
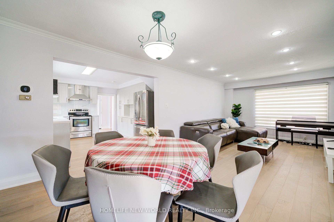
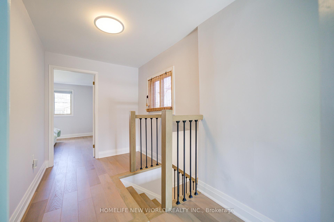
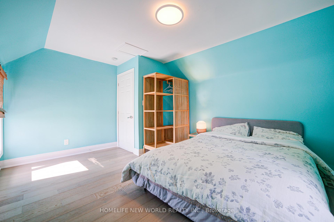

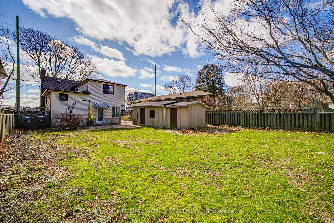

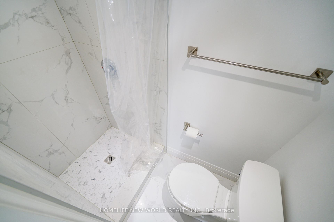
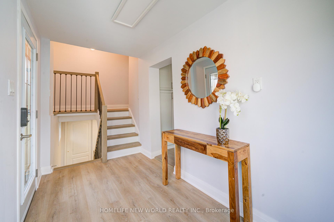
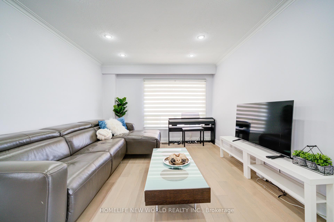
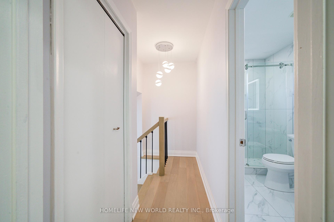
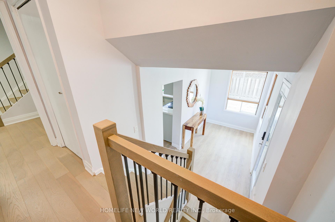
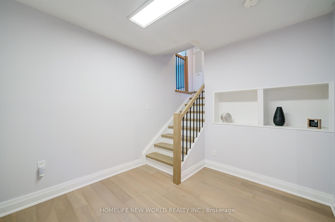
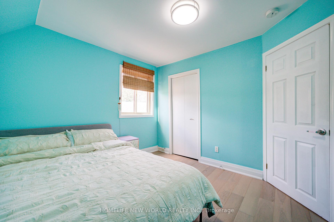
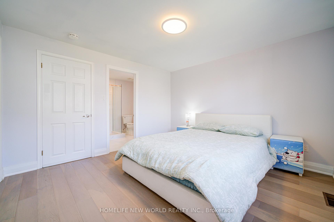
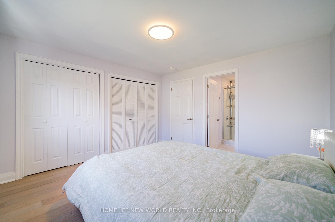
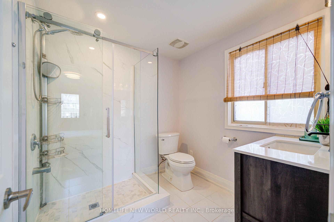
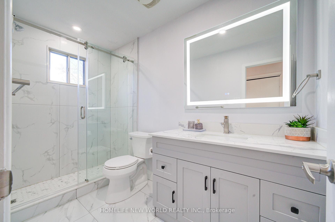



















































| Nestled Just Steps From Lake Ontario In The Heart of Historic Old Port Credit Village, This Updated Home Boasts An Prime Location. Next to BrightWater Waterfront Community. Walk to J.C. Saddington Park, Waterfront Trails, The Marina, And Boat Launch, With Trendy Restaurants, Bars, Shopping, And The Go Train Within Easy Reach. The Sprawling 50 x 132 ft Mature Lot Offers Rare Privacy With Fencing, While The Interior New Upgrades And Great Potential. Features Include A Large Enclosed Sunroom, Driveway Parking For 5 Cars, And A Gardener's Paradise. A Rare Opportunity Where Charm Meets Modern Convenience In A Premier Lakeside Setting. |
| Price | $1,514,900 |
| Taxes: | $7592.12 |
| Occupancy: | Partial |
| Address: | 41 Mississauga Road South , Mississauga, L5H 2H3, Peel |
| Directions/Cross Streets: | Lakeshore Rd/Mississauga Rd |
| Rooms: | 9 |
| Bedrooms: | 3 |
| Bedrooms +: | 0 |
| Family Room: | F |
| Basement: | Crawl Space, Partial Base |
| Level/Floor | Room | Length(ft) | Width(ft) | Descriptions | |
| Room 1 | Main | Living Ro | 24.34 | 11.18 | Combined w/Dining, Window, Moulded Ceiling |
| Room 2 | Main | Dining Ro | 24.34 | 11.18 | Combined w/Living, Moulded Ceiling, Window |
| Room 3 | Main | Kitchen | 12.73 | 11.15 | Stainless Steel Appl, Window, Open Concept |
| Room 4 | Main | Sunroom | 23.55 | 5.25 | Window |
| Room 5 | Main | Mud Room | 17.38 | 5.84 | Window, W/O To Patio |
| Room 6 | Second | Primary B | 11.97 | 11.58 | Double Closet, 3 Pc Ensuite, Window |
| Room 7 | Second | Sitting | 6.89 | 6.23 | Open Concept |
| Room 8 | Second | Bedroom | 13.64 | 11.38 | Window |
| Room 9 | Second | Bedroom 2 | 10 | 9.74 | Closet, Window |
| Room 10 | Second | Den | 9.74 | 8.79 | Window, Open Concept |
| Room 11 | Basement | Laundry | 3 Pc Bath |
| Washroom Type | No. of Pieces | Level |
| Washroom Type 1 | 3 | |
| Washroom Type 2 | 0 | |
| Washroom Type 3 | 0 | |
| Washroom Type 4 | 0 | |
| Washroom Type 5 | 0 | |
| Washroom Type 6 | 3 | |
| Washroom Type 7 | 0 | |
| Washroom Type 8 | 0 | |
| Washroom Type 9 | 0 | |
| Washroom Type 10 | 0 |
| Total Area: | 0.00 |
| Approximatly Age: | 100+ |
| Property Type: | Detached |
| Style: | 2-Storey |
| Exterior: | Aluminum Siding, Insulbrick |
| Garage Type: | Detached |
| (Parking/)Drive: | Private |
| Drive Parking Spaces: | 5 |
| Park #1 | |
| Parking Type: | Private |
| Park #2 | |
| Parking Type: | Private |
| Pool: | None |
| Approximatly Age: | 100+ |
| Approximatly Square Footage: | 1100-1500 |
| Property Features: | Marina, Park |
| CAC Included: | N |
| Water Included: | N |
| Cabel TV Included: | N |
| Common Elements Included: | N |
| Heat Included: | N |
| Parking Included: | N |
| Condo Tax Included: | N |
| Building Insurance Included: | N |
| Fireplace/Stove: | N |
| Heat Type: | Forced Air |
| Central Air Conditioning: | Central Air |
| Central Vac: | N |
| Laundry Level: | Syste |
| Ensuite Laundry: | F |
| Sewers: | Sewer |
$
%
Years
This calculator is for demonstration purposes only. Always consult a professional
financial advisor before making personal financial decisions.
| Although the information displayed is believed to be accurate, no warranties or representations are made of any kind. |
| HOMELIFE NEW WORLD REALTY INC. |
- Listing -1 of 0
|
|

Zannatal Ferdoush
Sales Representative
Dir:
647-528-1201
Bus:
647-528-1201
| Book Showing | Email a Friend |
Jump To:
At a Glance:
| Type: | Freehold - Detached |
| Area: | Peel |
| Municipality: | Mississauga |
| Neighbourhood: | Port Credit |
| Style: | 2-Storey |
| Lot Size: | x 132.00(Feet) |
| Approximate Age: | 100+ |
| Tax: | $7,592.12 |
| Maintenance Fee: | $0 |
| Beds: | 3 |
| Baths: | 3 |
| Garage: | 0 |
| Fireplace: | N |
| Air Conditioning: | |
| Pool: | None |
Locatin Map:
Payment Calculator:

Listing added to your favorite list
Looking for resale homes?

By agreeing to Terms of Use, you will have ability to search up to 300414 listings and access to richer information than found on REALTOR.ca through my website.

