$399,999
Available - For Sale
Listing ID: X12075175
75 Strathaven Priv , Cyrville - Carson Grove - Pineview, K1J 1K7, Ottawa
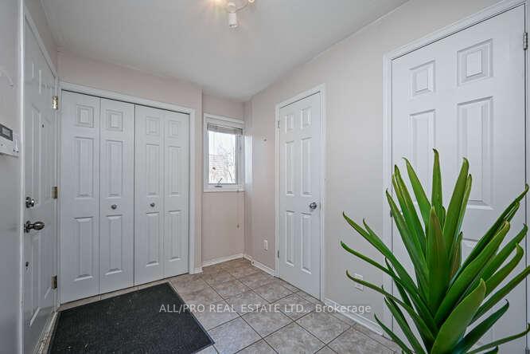

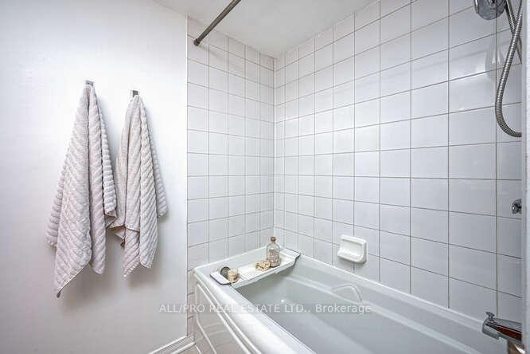
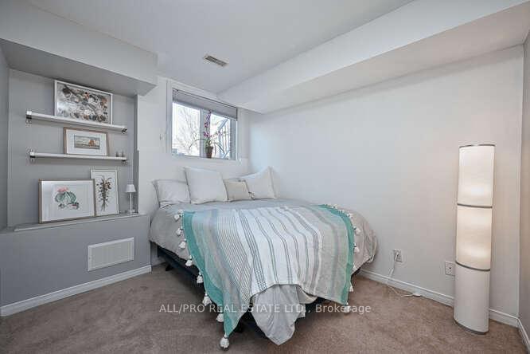
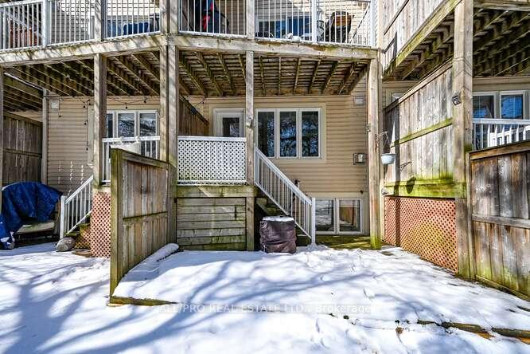
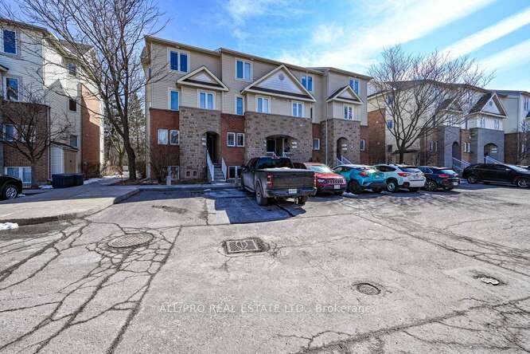
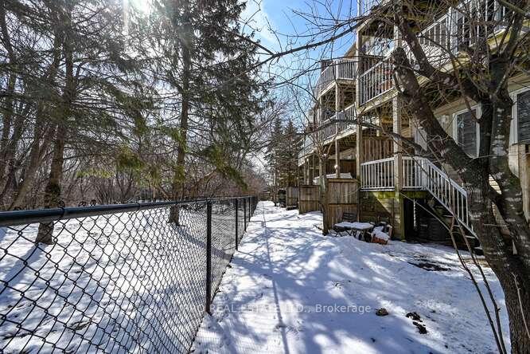
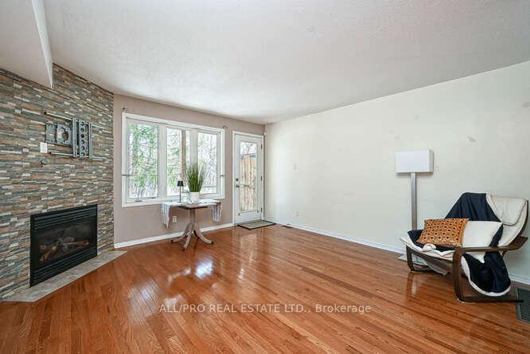
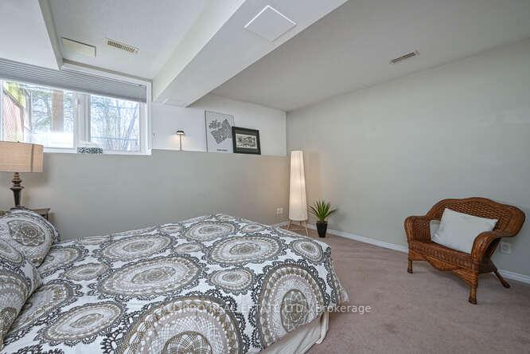
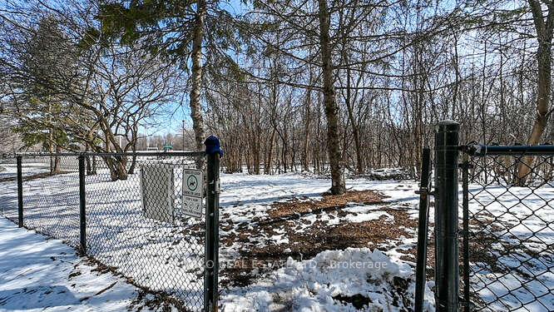
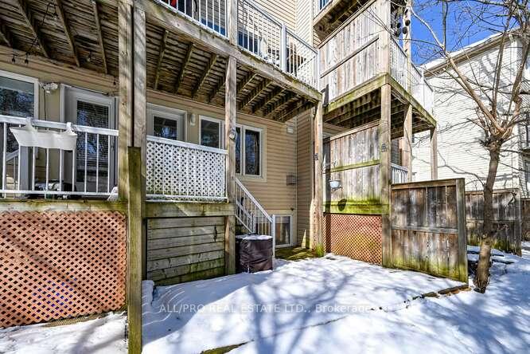
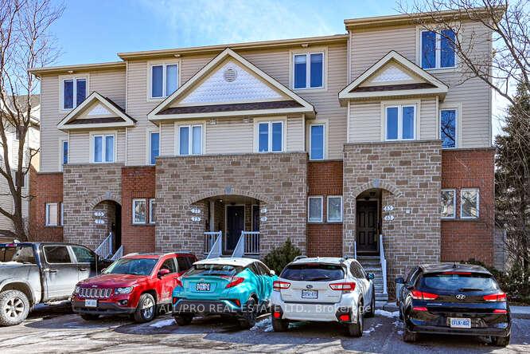
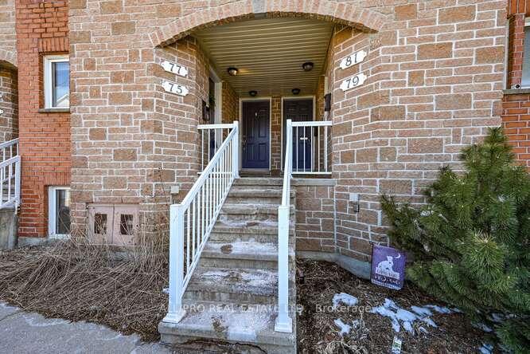
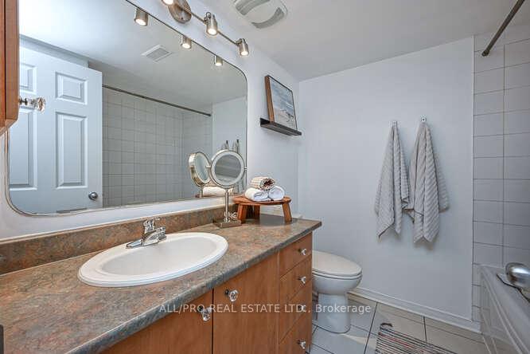

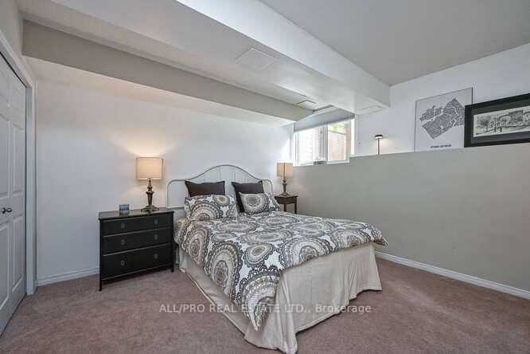
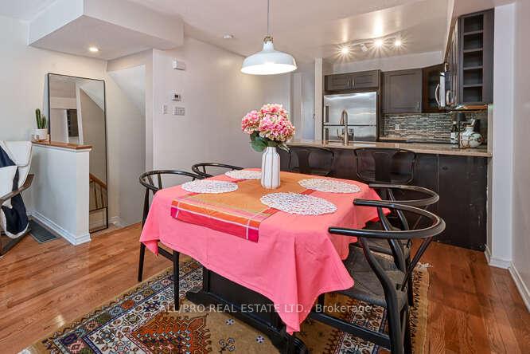
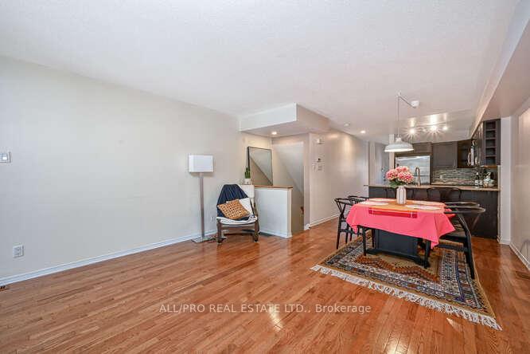
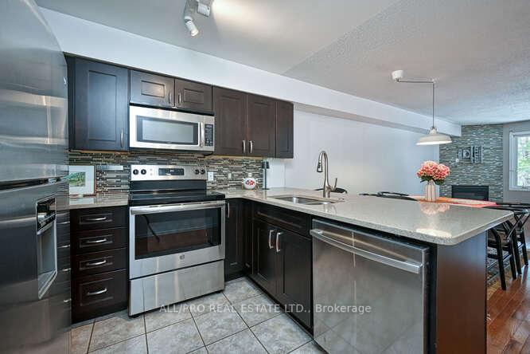
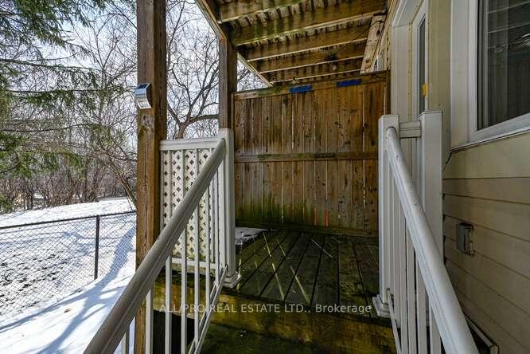
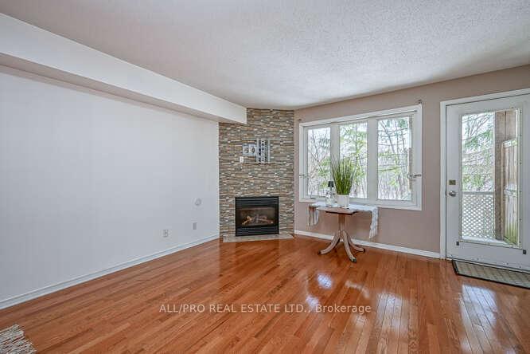
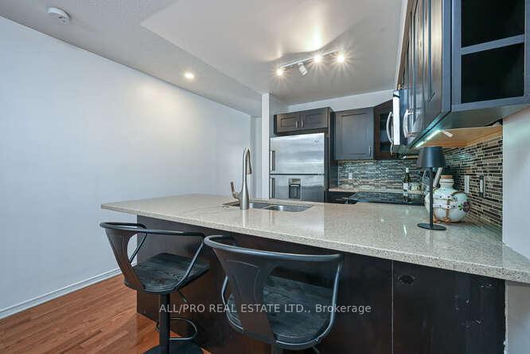






















| Tranquil Forest Views in the Heart of the City! Welcome to this beautifully updated 2-bedroom, 2-bath condo offering the perfect blend of modern living and serene natural surroundings. Backing onto mature trees and peaceful parkland, you'll enjoy the rare luxury of no rear neighbors just the calming sights and sounds of nature. Step inside to a spacious main floor foyer that opens into a bright, open-concept layout. The kitchen is a delight, featuring sleek quartz countertops, a stylish glass backsplash, undermount sink, and convenient breakfast bar for meals on the go. Hardwood floors flow through the generous living and dining areas, centered around a stunning stone natural gas fireplace perfect for cozy evenings in. Step outside to your private back patio and covered porch, complete with a small deck where you can sip your morning coffee or unwind at the end of the day while taking in the forested view. Lower level has 2 good sized bedrooms with closets, large 4 piece bath, laundry room and some storage. This peaceful retreat makes city living feel like a getaway. Close to LRT, St Laurent Shopping Center, Groceries stores, parks and schools. Don't miss this rare opportunity! PRICED TO SELL! |
| Price | $399,999 |
| Taxes: | $3050.00 |
| Assessment Year: | 2024 |
| Occupancy: | Vacant |
| Address: | 75 Strathaven Priv , Cyrville - Carson Grove - Pineview, K1J 1K7, Ottawa |
| Postal Code: | K1J 1K7 |
| Province/State: | Ottawa |
| Directions/Cross Streets: | CUMMINGS AND OGILVIE |
| Level/Floor | Room | Length(ft) | Width(ft) | Descriptions | |
| Room 1 | Main | Foyer | 29.52 | 21.98 | |
| Room 2 | Main | Bathroom | 21.32 | 8.86 | 2 Pc Bath |
| Room 3 | Main | Kitchen | 33.46 | 36.44 | |
| Room 4 | Main | Dining Ro | 46.25 | 42.97 | |
| Room 5 | Main | Living Ro | 33.13 | 33.46 | |
| Room 6 | Basement | Bedroom | 37.06 | 36.41 | |
| Room 7 | Basement | Bedroom 2 | 42.97 | 36.44 | |
| Room 8 | Basement | Bathroom | 24.27 | 23.94 | 4 Pc Bath |
| Room 9 | Basement | Furnace R | 22.96 | 21.32 |
| Washroom Type | No. of Pieces | Level |
| Washroom Type 1 | 2 | Main |
| Washroom Type 2 | 4 | Basement |
| Washroom Type 3 | 0 | |
| Washroom Type 4 | 0 | |
| Washroom Type 5 | 0 |
| Total Area: | 0.00 |
| Approximatly Age: | 16-30 |
| Sprinklers: | Carb |
| Washrooms: | 2 |
| Heat Type: | Forced Air |
| Central Air Conditioning: | Central Air |
$
%
Years
This calculator is for demonstration purposes only. Always consult a professional
financial advisor before making personal financial decisions.
| Although the information displayed is believed to be accurate, no warranties or representations are made of any kind. |
| ALL/PRO REAL ESTATE LTD. |
- Listing -1 of 0
|
|

Zannatal Ferdoush
Sales Representative
Dir:
647-528-1201
Bus:
647-528-1201
| Book Showing | Email a Friend |
Jump To:
At a Glance:
| Type: | Com - Condo Townhouse |
| Area: | Ottawa |
| Municipality: | Cyrville - Carson Grove - Pineview |
| Neighbourhood: | 2201 - Cyrville |
| Style: | Apartment |
| Lot Size: | x 0.00() |
| Approximate Age: | 16-30 |
| Tax: | $3,050 |
| Maintenance Fee: | $297.27 |
| Beds: | 2 |
| Baths: | 2 |
| Garage: | 0 |
| Fireplace: | Y |
| Air Conditioning: | |
| Pool: |
Locatin Map:
Payment Calculator:

Listing added to your favorite list
Looking for resale homes?

By agreeing to Terms of Use, you will have ability to search up to 300414 listings and access to richer information than found on REALTOR.ca through my website.

