$400,000
Available - For Sale
Listing ID: X12075496
1100 Courtland Aven East , Kitchener, N2C 2H9, Waterloo
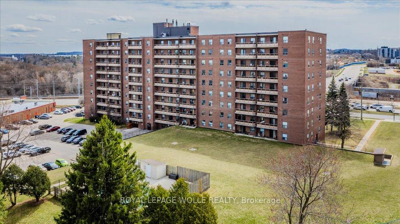
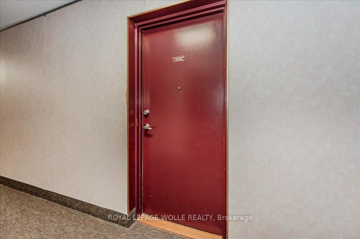
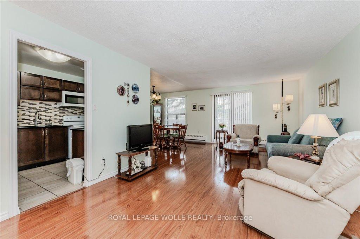
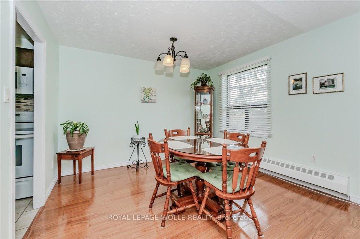
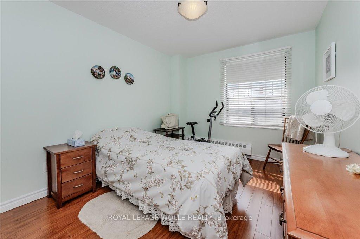
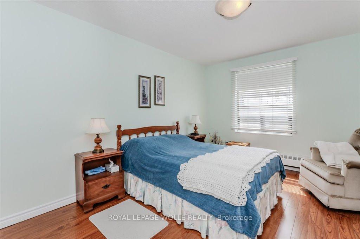
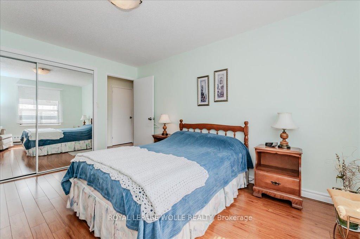
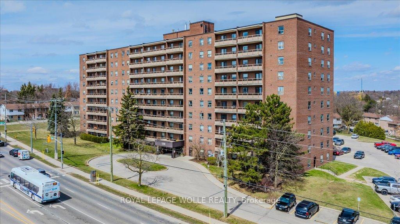
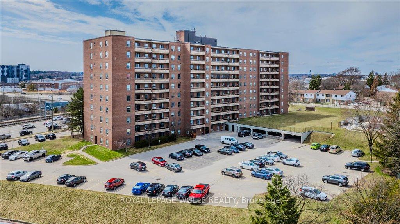
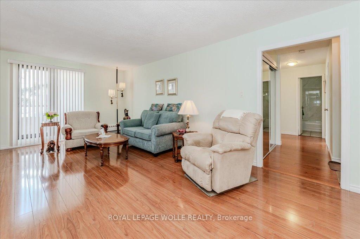
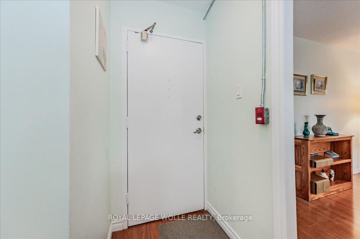
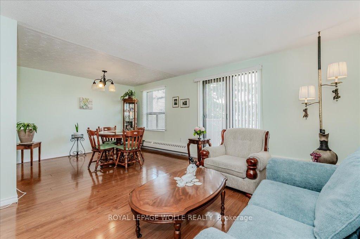
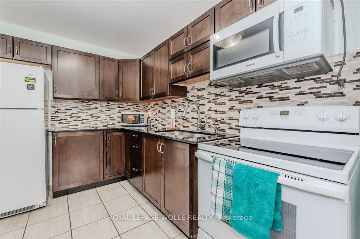

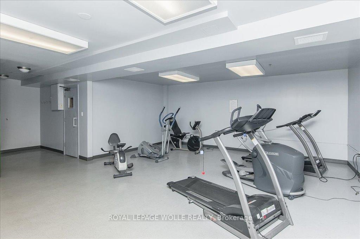
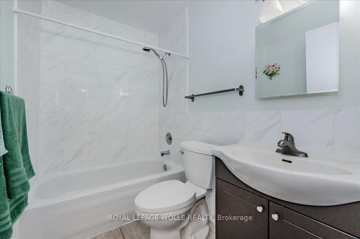
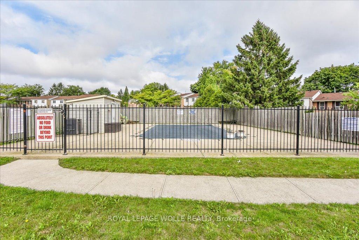
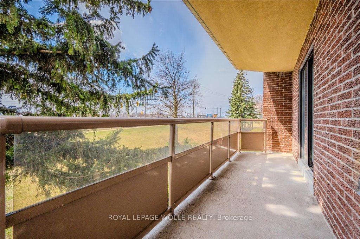
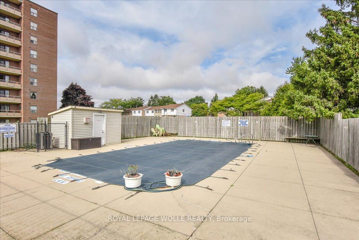
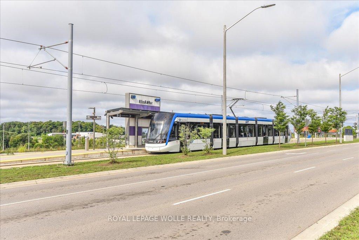
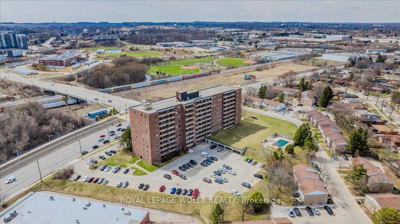
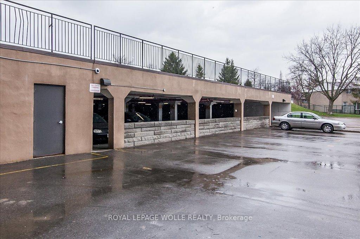
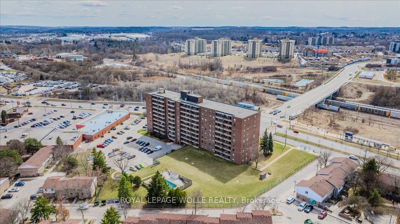
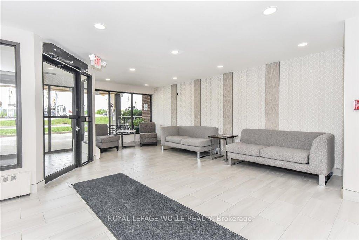
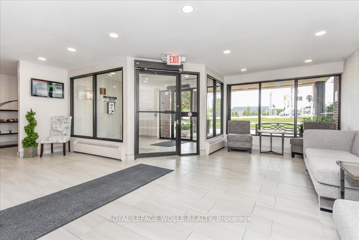
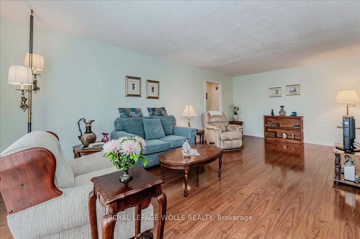
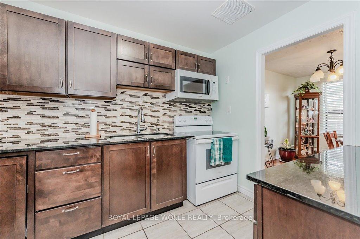
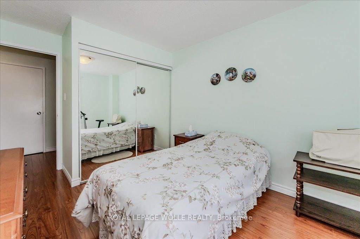
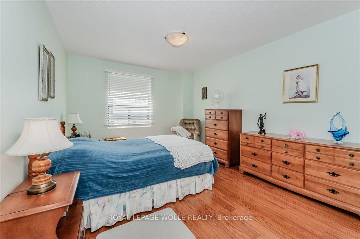
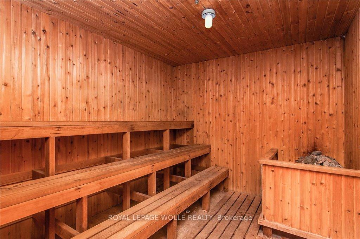
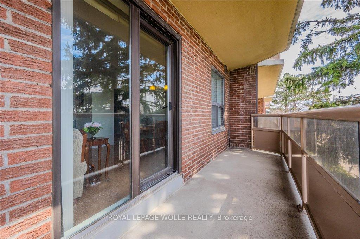
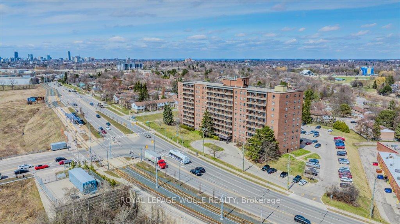
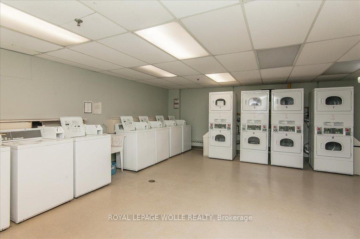
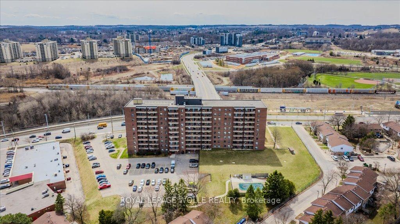
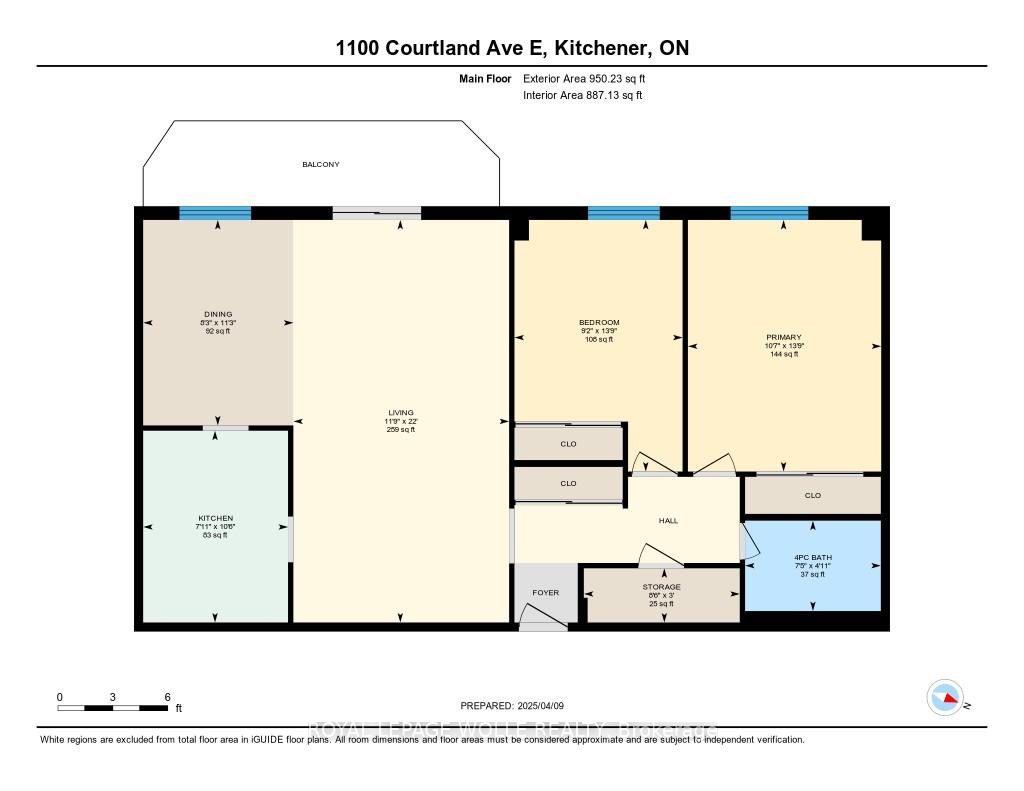
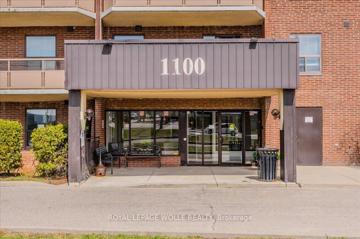
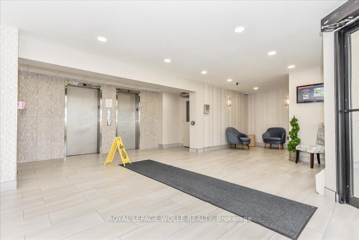
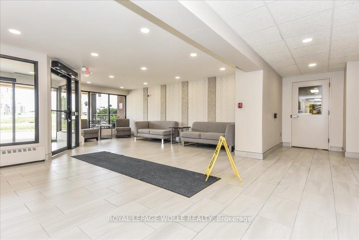
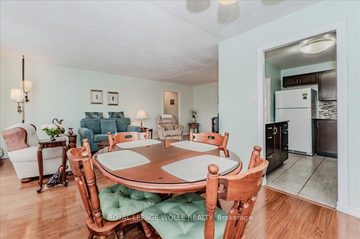
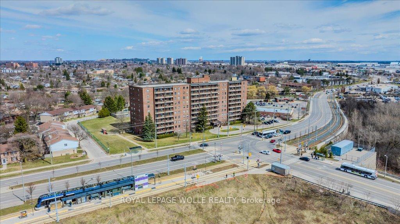
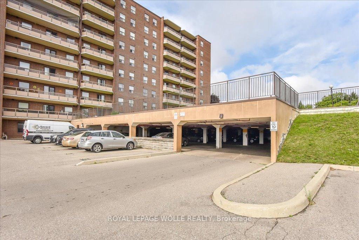
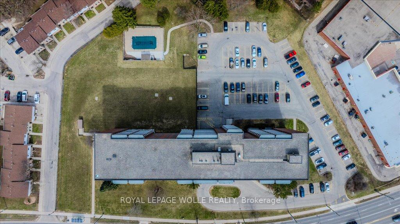










































| Whether you're a first-time buyer, investor, or looking to downsize, this updated 2-bedroom, 1-bathroom condo offers the perfect blend of modern comfort, convenience, and value. Bright, open living space features an updated kitchen with newer appliances and a stylish bathroom. The spacious layout flows seamlessly to a private balcony ideal for relaxing or entertaining. With all utilities included in the $677 monthly condo fee, managing your budget is simple and stress-free. This well-maintained complex offers a range of lifestyle amenities: take a swim in the inground pool during summer, stay active in the on-site exercise room, or host gatherings in the party room. Visitor parking makes it easy for guests to stop by, and your own covered parking spot adds year-round convenience. Location is a major highlight just steps to the ION light rail for quick and easy commuting, and only minutes from highway access, shopping centers, dining spots, and essential services. Whether you're getting to work, running errands, or exploring the city, everything you need is within reach. For first-time buyers, this is a fantastic chance to step into homeownership with a stylish, move-in-ready space. For investors, the prime location, solid amenities, and appealing features make it a smart addition to any portfolio. And for downsizers, the manageable layout, included utilities, and lock-and-leave lifestyle offer the perfect mix of comfort and convenience. This condo checks all the boxes modern updates, strong value, and an unbeatable location. Don't miss the opportunity to make it yours. |
| Price | $400,000 |
| Taxes: | $1680.13 |
| Occupancy: | Owner |
| Address: | 1100 Courtland Aven East , Kitchener, N2C 2H9, Waterloo |
| Postal Code: | N2C 2H9 |
| Province/State: | Waterloo |
| Directions/Cross Streets: | Courtland Ave. E. and Blockline |
| Level/Floor | Room | Length(ft) | Width(ft) | Descriptions | |
| Room 1 | Main | Living Ro | 11.74 | 22.01 | |
| Room 2 | Main | Kitchen | 10.5 | 7.9 | |
| Room 3 | Main | Dining Ro | 11.25 | 8.23 | |
| Room 4 | Primary B | 13.74 | 10.59 | ||
| Room 5 | Main | Bedroom | 9.15 | 13.74 | |
| Room 6 | Main | Other | 8.5 | 2.98 |
| Washroom Type | No. of Pieces | Level |
| Washroom Type 1 | 4 | Main |
| Washroom Type 2 | 0 | |
| Washroom Type 3 | 0 | |
| Washroom Type 4 | 0 | |
| Washroom Type 5 | 0 |
| Total Area: | 0.00 |
| Washrooms: | 1 |
| Heat Type: | Radiant |
| Central Air Conditioning: | None |
$
%
Years
This calculator is for demonstration purposes only. Always consult a professional
financial advisor before making personal financial decisions.
| Although the information displayed is believed to be accurate, no warranties or representations are made of any kind. |
| ROYAL LEPAGE WOLLE REALTY |
- Listing -1 of 0
|
|

Zannatal Ferdoush
Sales Representative
Dir:
647-528-1201
Bus:
647-528-1201
| Virtual Tour | Book Showing | Email a Friend |
Jump To:
At a Glance:
| Type: | Com - Condo Apartment |
| Area: | Waterloo |
| Municipality: | Kitchener |
| Neighbourhood: | Dufferin Grove |
| Style: | Apartment |
| Lot Size: | x 0.00() |
| Approximate Age: | |
| Tax: | $1,680.13 |
| Maintenance Fee: | $677 |
| Beds: | 2 |
| Baths: | 1 |
| Garage: | 0 |
| Fireplace: | N |
| Air Conditioning: | |
| Pool: |
Locatin Map:
Payment Calculator:

Listing added to your favorite list
Looking for resale homes?

By agreeing to Terms of Use, you will have ability to search up to 300414 listings and access to richer information than found on REALTOR.ca through my website.

