$680,000
Available - For Sale
Listing ID: X12043183
1197 Swinson Road , Minden Hills, K0M 2K0, Haliburton
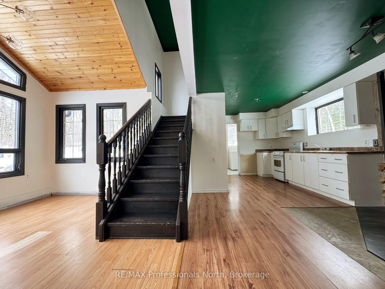
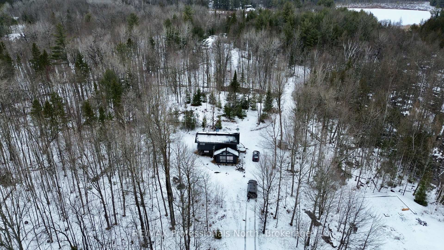
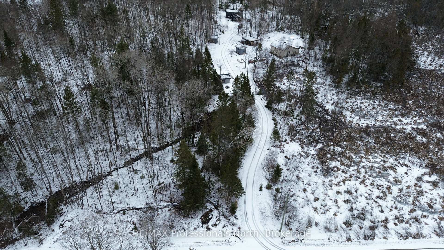

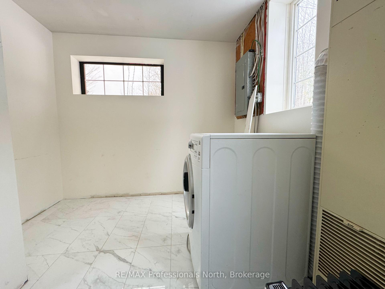
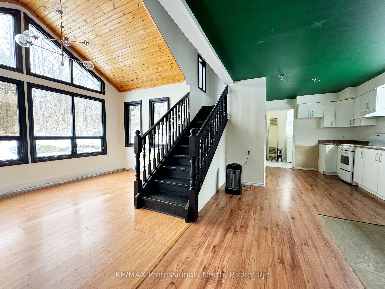
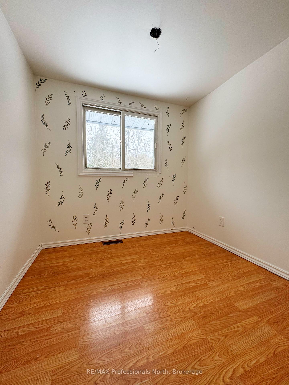
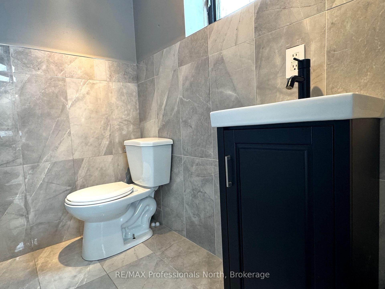
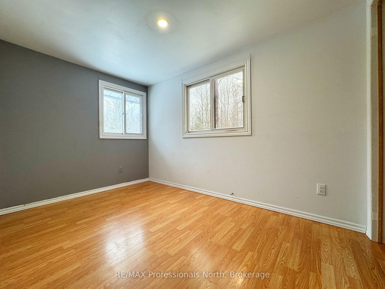

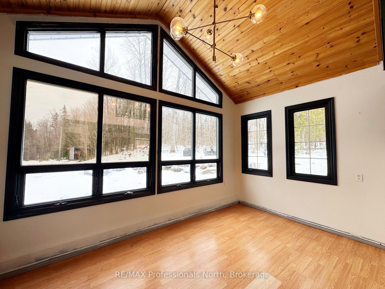
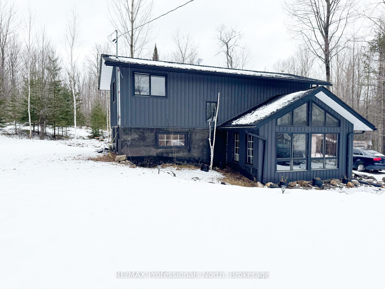
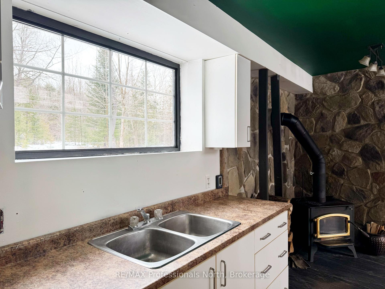
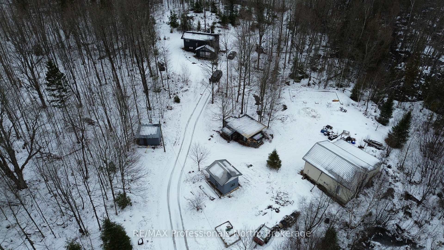
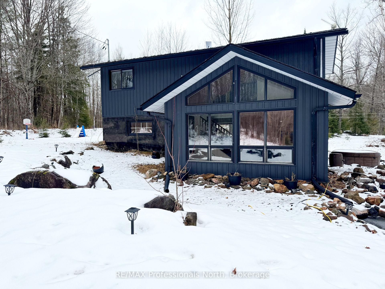
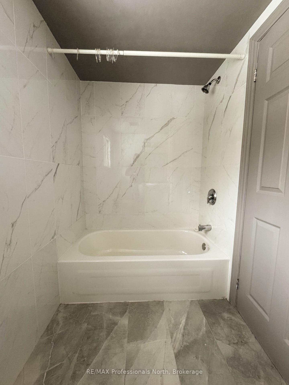
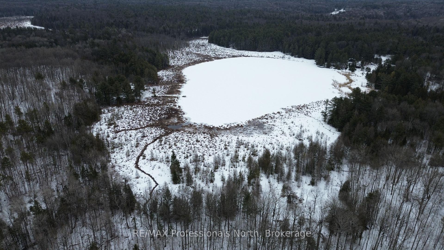
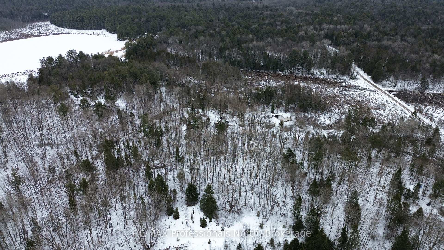
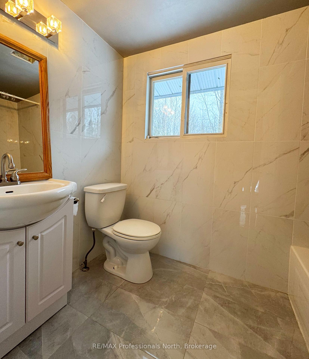
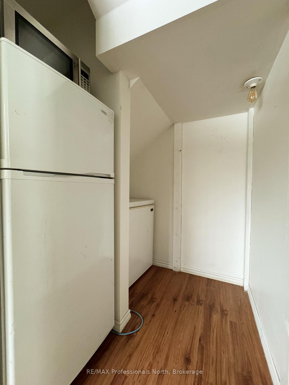
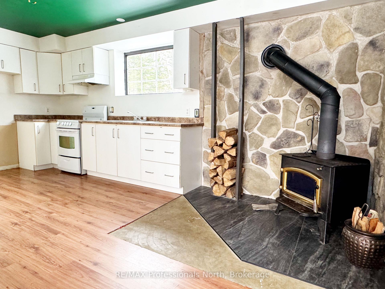
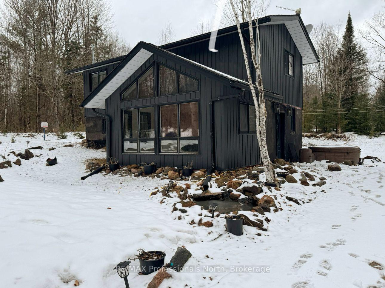
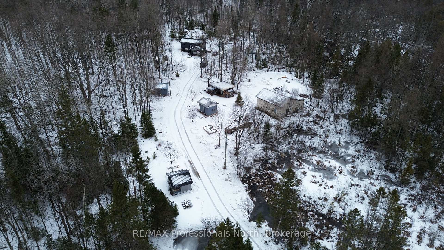
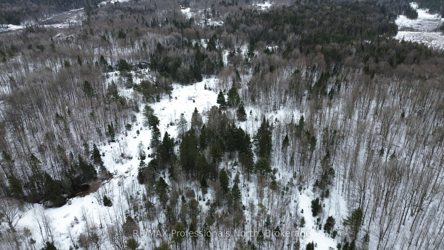
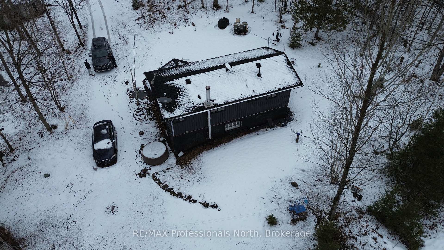
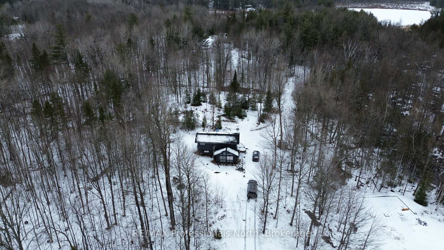
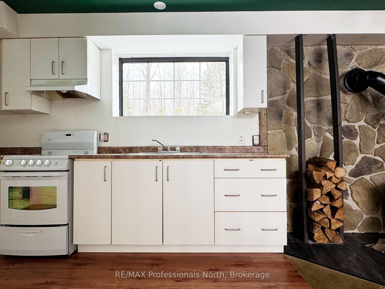
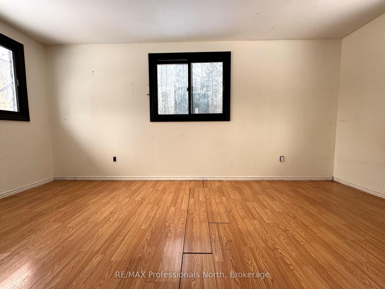
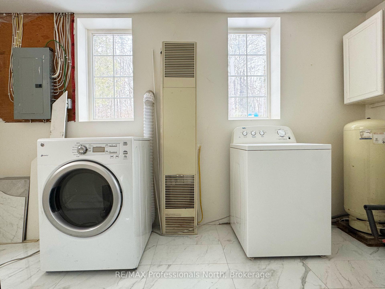
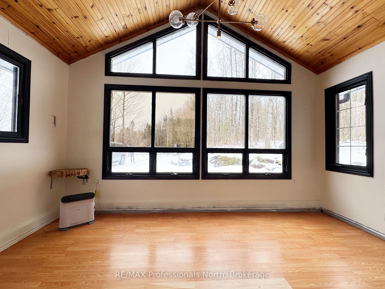
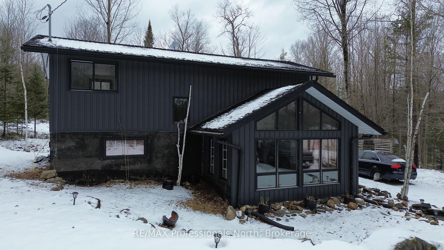
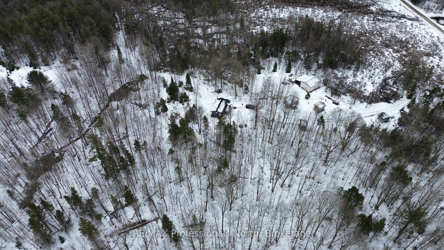
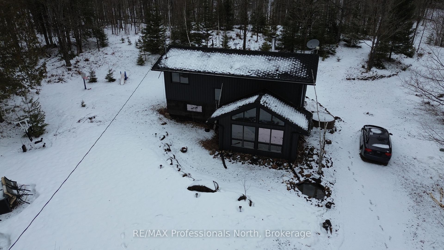

































| Discover this charming 82-acre property featuring a 3-bedroom, 2-bathroom home, nestled on a quiet municipal road. This spacious property offers an ideal setting for anyone looking to embrace a homesteading lifestyle, hunting, ATVing or nature enthusiasts, with plenty of room for gardening, farming, or other outdoor projects. The home itself boasts a cozy living room filled with natural sunlight, creating a warm and inviting atmosphere. The main floor laundry adds convenience, and the woodstove provides additional comfort during colder months. While the home does require some work, it holds immense potential for customization and improvement to suit your needs and vision.In addition to the main residence, the property features a large workshop, perfect for storage, hobbyists, or any other creative endeavors you may have in mind. With 82 acres of land, the possibilities are endless. |
| Price | $680,000 |
| Taxes: | $1913.00 |
| Assessment Year: | 2024 |
| Occupancy: | Vacant |
| Address: | 1197 Swinson Road , Minden Hills, K0M 2K0, Haliburton |
| Directions/Cross Streets: | Davis Lake Road |
| Rooms: | 9 |
| Bedrooms: | 3 |
| Bedrooms +: | 0 |
| Basement: | None |
| Level/Floor | Room | Length(ft) | Width(ft) | Descriptions | |
| Room 1 | Main | Living Ro | 15.09 | 7.54 | |
| Room 2 | Main | Foyer | 8.2 | 8.2 | |
| Room 3 | Main | Kitchen | 18.04 | 13.78 | |
| Room 4 | Main | Laundry | 13.78 | 8.53 | |
| Room 5 | Main | Bathroom | 6.23 | 3.94 | 2 Pc Bath |
| Room 6 | Second | Bedroom | 15.09 | 7.54 | |
| Room 7 | Second | Bedroom 2 | 7.54 | 7.54 | |
| Room 8 | Second | Bedroom 3 | 7.22 | 11.15 | |
| Room 9 | Second | Bathroom | 4.59 | 7.54 | 4 Pc Bath |
| Washroom Type | No. of Pieces | Level |
| Washroom Type 1 | 2 | Main |
| Washroom Type 2 | 4 | Second |
| Washroom Type 3 | 0 | |
| Washroom Type 4 | 0 | |
| Washroom Type 5 | 0 |
| Total Area: | 0.00 |
| Property Type: | Other |
| Style: | 2-Storey |
| Exterior: | Vinyl Siding |
| Garage Type: | Other |
| (Parking/)Drive: | Private, P |
| Drive Parking Spaces: | 6 |
| Park #1 | |
| Parking Type: | Private, P |
| Park #2 | |
| Parking Type: | Private |
| Park #3 | |
| Parking Type: | Private Do |
| Pool: | None |
| Other Structures: | Shed, Workshop |
| Approximatly Square Footage: | < 700 |
| Property Features: | Wooded/Treed |
| CAC Included: | N |
| Water Included: | N |
| Cabel TV Included: | N |
| Common Elements Included: | N |
| Heat Included: | N |
| Parking Included: | N |
| Condo Tax Included: | N |
| Building Insurance Included: | N |
| Fireplace/Stove: | N |
| Heat Type: | Other |
| Central Vac: | N |
| Laundry Level: | Syste |
| Ensuite Laundry: | F |
| Elevator Lift: | False |
| Water: | Drilled W |
| Water Supply Types: | Drilled Well |
| Utilities-Cable: | N |
| Utilities-Hydro: | Y |
$
%
Years
This calculator is for demonstration purposes only. Always consult a professional
financial advisor before making personal financial decisions.
| Although the information displayed is believed to be accurate, no warranties or representations are made of any kind. |
| RE/MAX Professionals North |
- Listing -1 of 0
|
|

Zannatal Ferdoush
Sales Representative
Dir:
647-528-1201
Bus:
647-528-1201
| Book Showing | Email a Friend |
Jump To:
At a Glance:
| Type: | Freehold - Other |
| Area: | Haliburton |
| Municipality: | Minden Hills |
| Neighbourhood: | Lutterworth |
| Style: | 2-Storey |
| Lot Size: | x 0.00(Feet) |
| Approximate Age: | |
| Tax: | $1,913 |
| Maintenance Fee: | $0 |
| Beds: | 3 |
| Baths: | 2 |
| Garage: | 0 |
| Fireplace: | N |
| Air Conditioning: | |
| Pool: | None |
Locatin Map:
Payment Calculator:

Listing added to your favorite list
Looking for resale homes?

By agreeing to Terms of Use, you will have ability to search up to 301451 listings and access to richer information than found on REALTOR.ca through my website.

