$650,000
Available - For Sale
Listing ID: W12075501
276 Royal Salisbury Way , Brampton, L6V 3H4, Peel
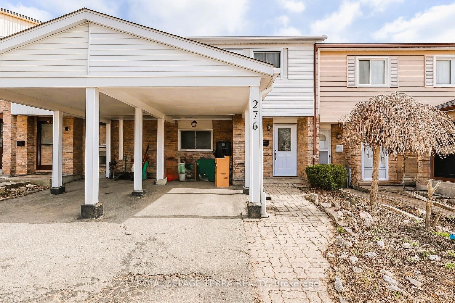
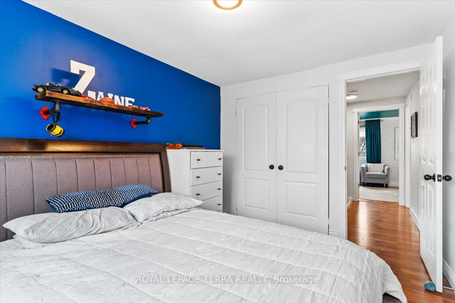
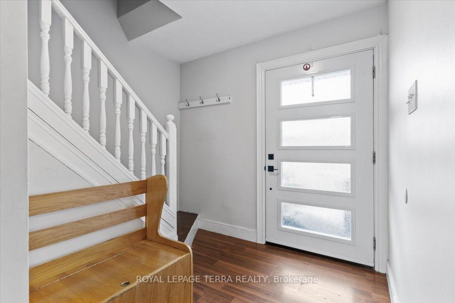
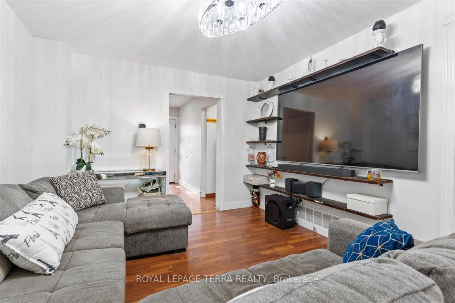
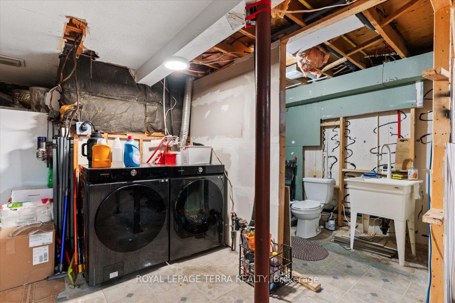
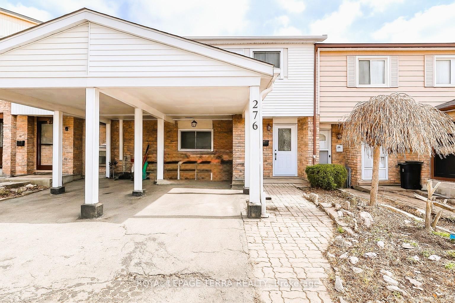
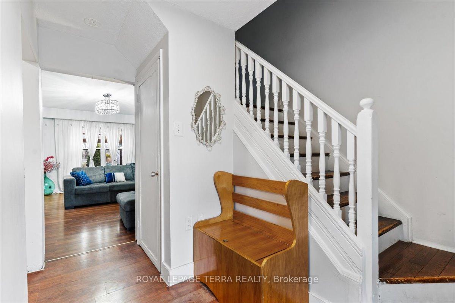
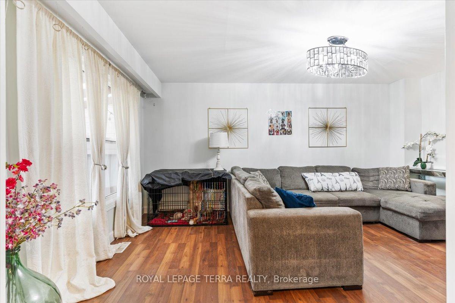
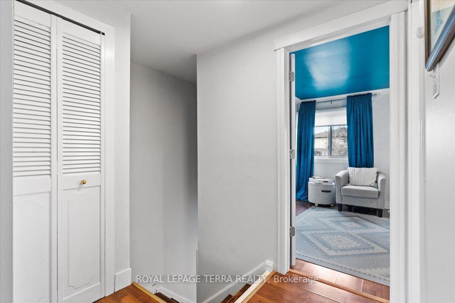

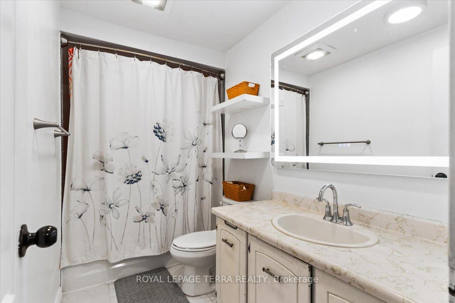
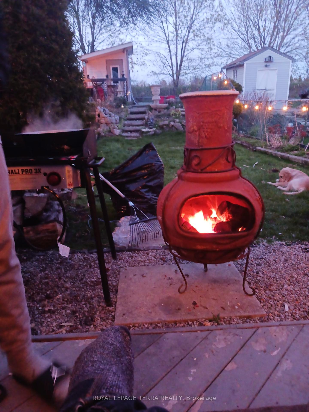
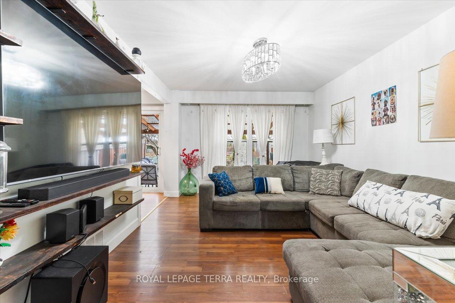

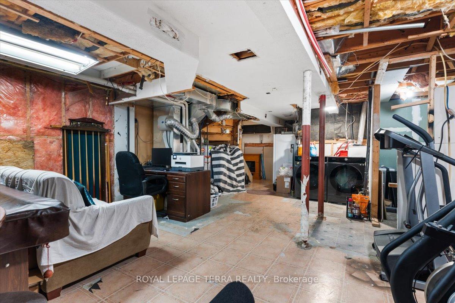
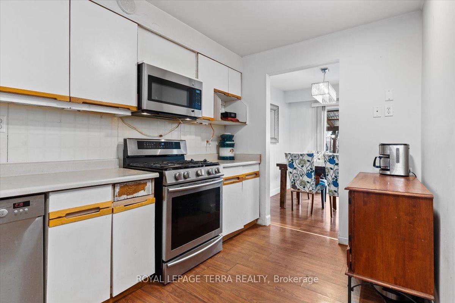
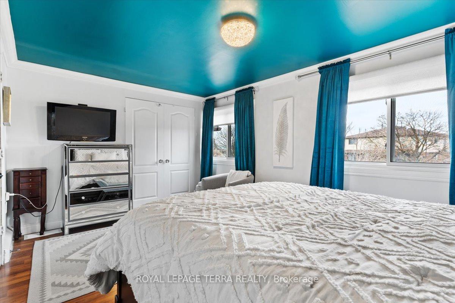
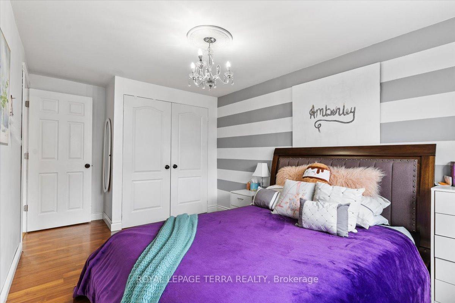
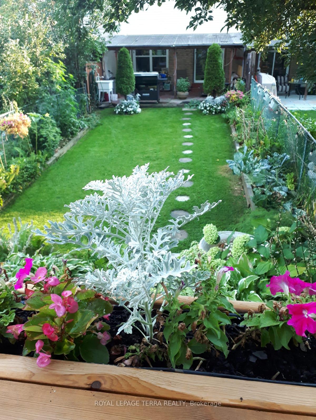
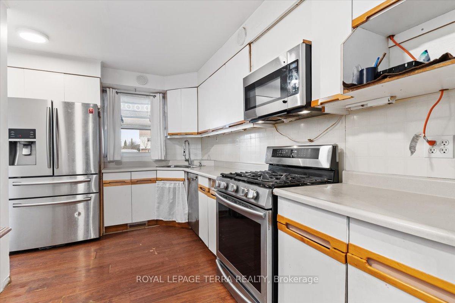
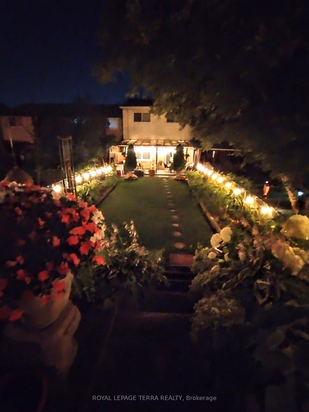
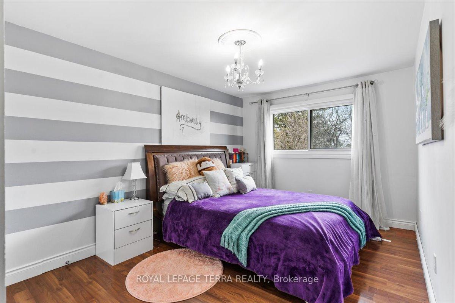
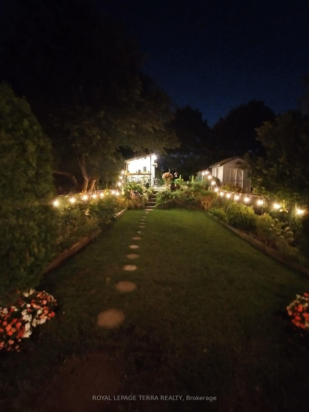

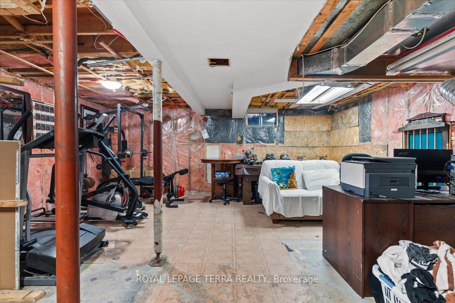
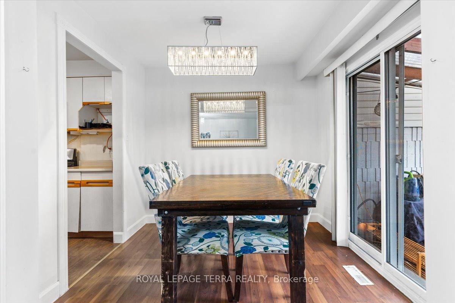
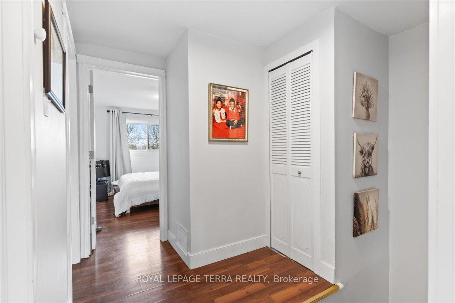
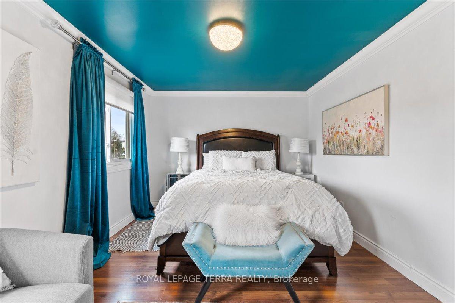
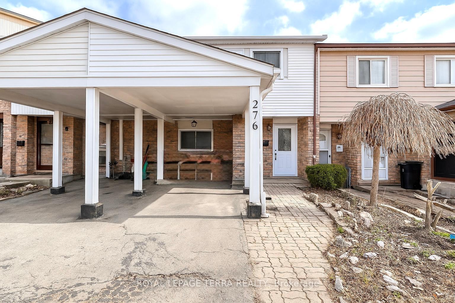





























| Welcome to this well-maintained Beautiful Freehold Townhome with big 3-bedroom offering a perfect blend of comfort and style. Featuring a spacious master bedroom with walk-in closet, newer washer/dryer, and a partially finished Bathroom in basement with completed plumbing and rough-in just waiting for your final touches! Enjoy the convenience of a gas line in the backyard, ideal for summer BBQs. Walking distance to schools, parks, Century Gardens Recreation Centre, and just minutes to Hwy 410 for easy commuting. A fantastic opportunity for families or first-time buyers! |
| Price | $650,000 |
| Taxes: | $3294.62 |
| Assessment Year: | 2024 |
| Occupancy: | Owner |
| Address: | 276 Royal Salisbury Way , Brampton, L6V 3H4, Peel |
| Directions/Cross Streets: | Rutherford Rd. & Williams Pkwy |
| Rooms: | 6 |
| Bedrooms: | 3 |
| Bedrooms +: | 0 |
| Family Room: | F |
| Basement: | None |
| Level/Floor | Room | Length(ft) | Width(ft) | Descriptions | |
| Room 1 | Main | Foyer | 5.31 | 10.89 | Laminate |
| Room 2 | Main | Living Ro | 11.09 | 17.19 | Laminate, Open Concept |
| Room 3 | Main | Dining Ro | 7.81 | 9.18 | Laminate, W/O To Deck |
| Room 4 | Main | Kitchen | 10.4 | 13.19 | Laminate, Stainless Steel Appl, B/I Microwave |
| Room 5 | Second | Primary B | 15.71 | 10.1 | Laminate, Walk-In Closet(s), Large Window |
| Room 6 | Second | Bedroom 2 | 9.61 | 15.28 | Laminate, Large Window |
| Room 7 | Second | Bedroom 3 | 9.28 | 11.71 | Laminate, Large Window |
| Room 8 | Second | Bathroom | 9.61 | 4.99 |
| Washroom Type | No. of Pieces | Level |
| Washroom Type 1 | 4 | Second |
| Washroom Type 2 | 3 | Basement |
| Washroom Type 3 | 0 | |
| Washroom Type 4 | 0 | |
| Washroom Type 5 | 0 | |
| Washroom Type 6 | 4 | Second |
| Washroom Type 7 | 3 | Basement |
| Washroom Type 8 | 0 | |
| Washroom Type 9 | 0 | |
| Washroom Type 10 | 0 | |
| Washroom Type 11 | 4 | Second |
| Washroom Type 12 | 3 | Basement |
| Washroom Type 13 | 0 | |
| Washroom Type 14 | 0 | |
| Washroom Type 15 | 0 |
| Total Area: | 0.00 |
| Property Type: | Att/Row/Townhouse |
| Style: | 2-Storey |
| Exterior: | Aluminum Siding, Brick |
| Garage Type: | Carport |
| (Parking/)Drive: | Private |
| Drive Parking Spaces: | 1 |
| Park #1 | |
| Parking Type: | Private |
| Park #2 | |
| Parking Type: | Private |
| Pool: | None |
| Approximatly Square Footage: | 1100-1500 |
| CAC Included: | N |
| Water Included: | N |
| Cabel TV Included: | N |
| Common Elements Included: | N |
| Heat Included: | N |
| Parking Included: | N |
| Condo Tax Included: | N |
| Building Insurance Included: | N |
| Fireplace/Stove: | N |
| Heat Type: | Forced Air |
| Central Air Conditioning: | Central Air |
| Central Vac: | N |
| Laundry Level: | Syste |
| Ensuite Laundry: | F |
| Sewers: | Sewer |
$
%
Years
This calculator is for demonstration purposes only. Always consult a professional
financial advisor before making personal financial decisions.
| Although the information displayed is believed to be accurate, no warranties or representations are made of any kind. |
| ROYAL LEPAGE TERRA REALTY |
- Listing -1 of 0
|
|

Zannatal Ferdoush
Sales Representative
Dir:
647-528-1201
Bus:
647-528-1201
| Book Showing | Email a Friend |
Jump To:
At a Glance:
| Type: | Freehold - Att/Row/Townhouse |
| Area: | Peel |
| Municipality: | Brampton |
| Neighbourhood: | Madoc |
| Style: | 2-Storey |
| Lot Size: | x 150.00(Feet) |
| Approximate Age: | |
| Tax: | $3,294.62 |
| Maintenance Fee: | $0 |
| Beds: | 3 |
| Baths: | 2 |
| Garage: | 0 |
| Fireplace: | N |
| Air Conditioning: | |
| Pool: | None |
Locatin Map:
Payment Calculator:

Listing added to your favorite list
Looking for resale homes?

By agreeing to Terms of Use, you will have ability to search up to 301451 listings and access to richer information than found on REALTOR.ca through my website.

