$2,600
Available - For Rent
Listing ID: E12075508
212 Glebemount Aven , Toronto, M4C 3T1, Toronto
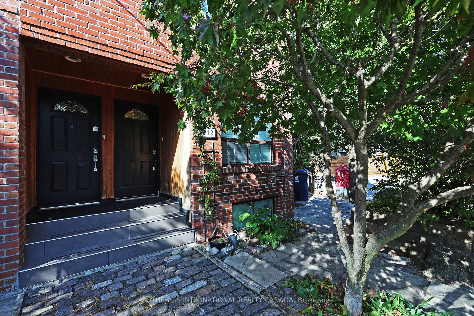
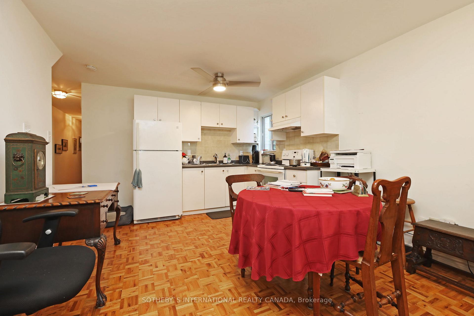
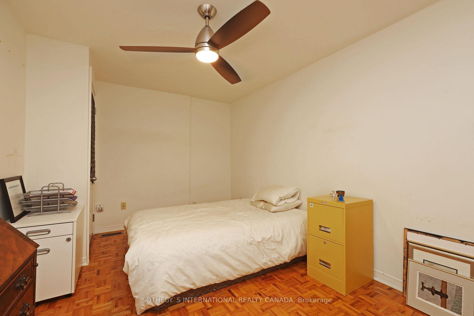
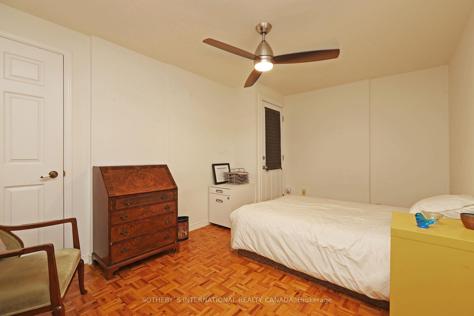
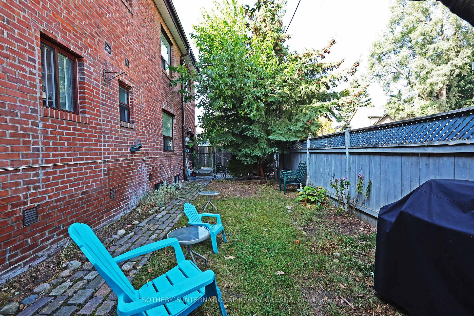
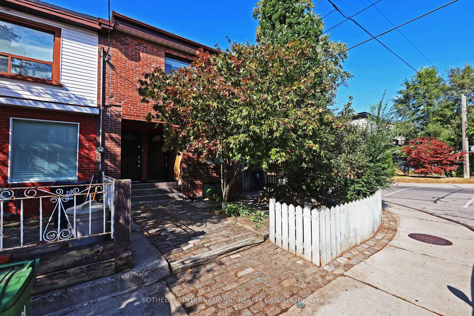
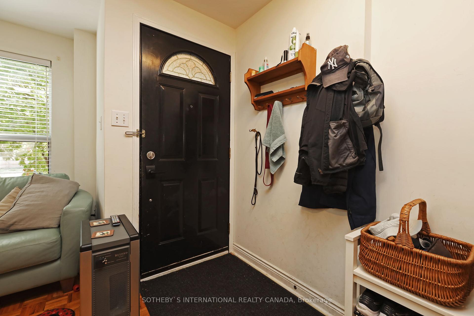
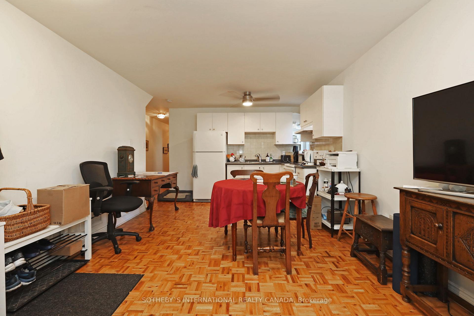
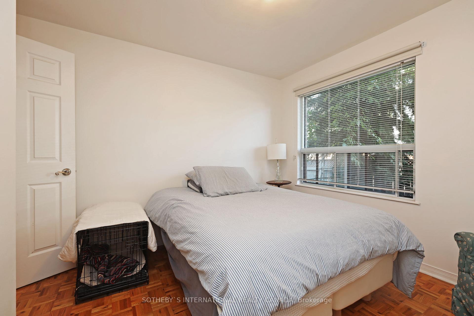
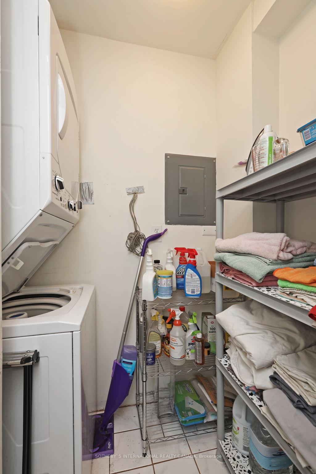
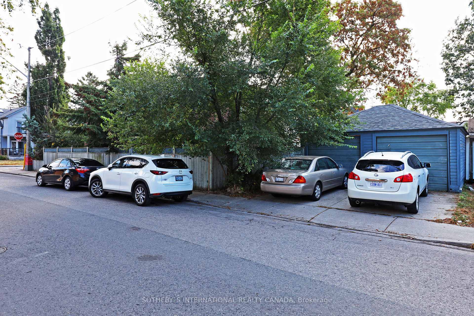
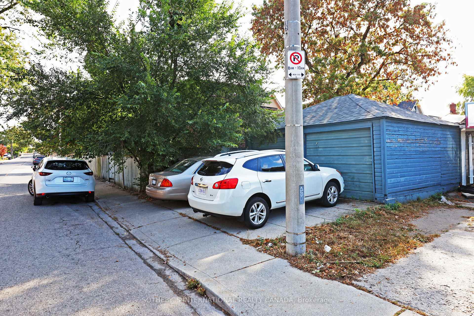
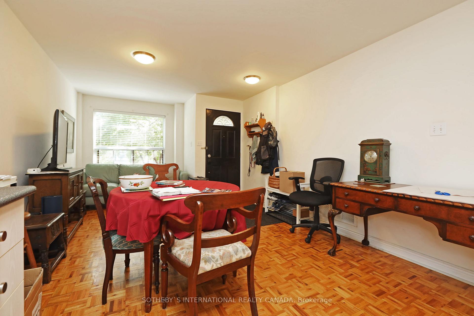
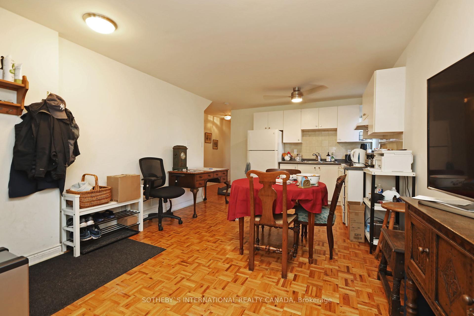
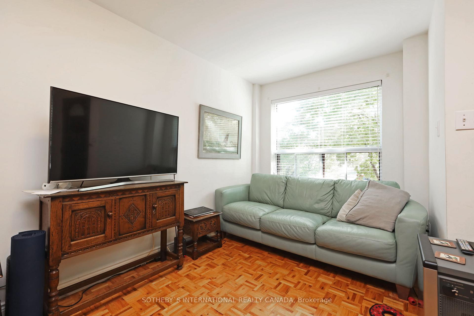
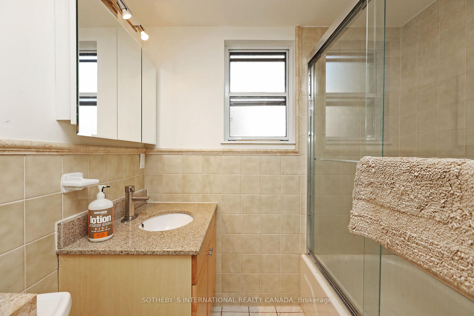
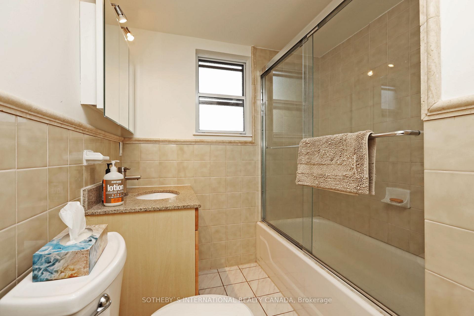
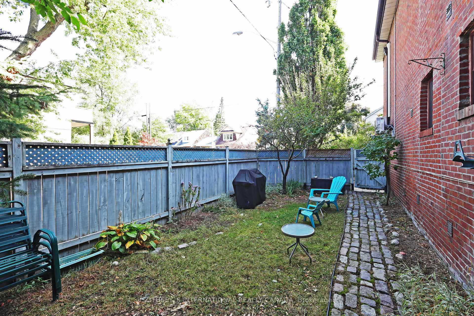
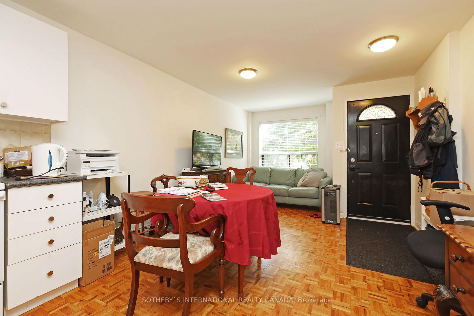
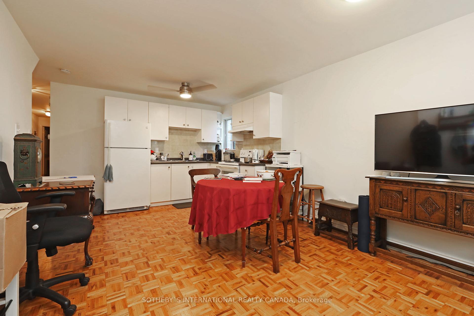
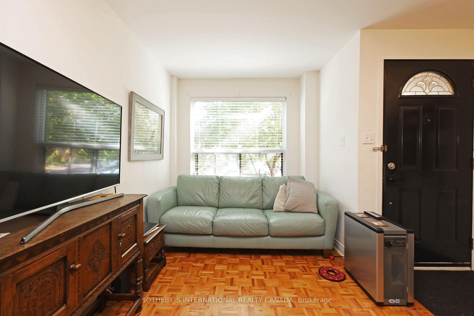

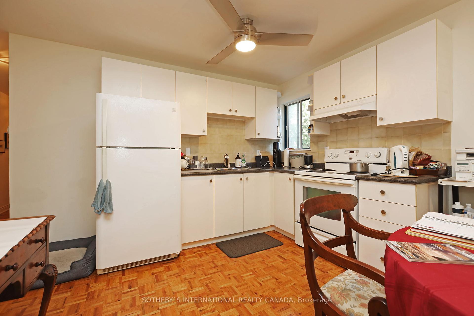
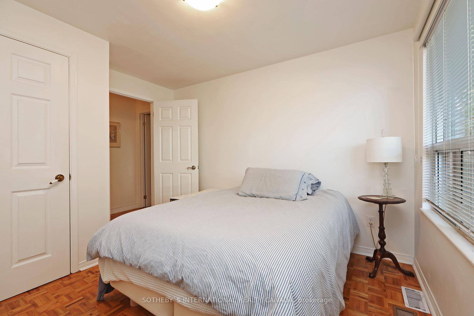
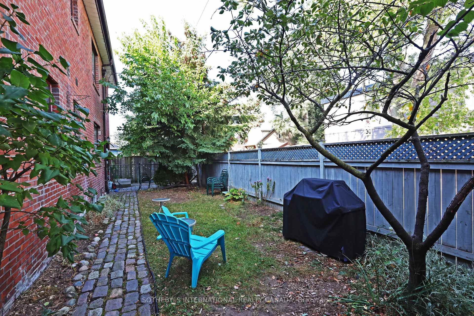

























| Discover a rare gem in the heart of East York, where character, charm, and a vibrant community converge to create an exceptional living experience. This sun-drenched 2-bedroom family suite offers a haven of comfort and convenience, surrounded by amenities that enhance your quality of life. Features a Bright and airy living space with abundant natural light fills the space, creating an inviting and cheerful atmosphere. Ensuite Laundry: Enjoy the convenience of in-unit laundry facilities. Private Garden Access: Step out onto your own private garden oasis, perfect for relaxation and outdoor enjoyment.1-Car Garage Parking Toronto East General Hospital is just minutes away, Indulge in the diverse culinary scene of the Danforth and explore the vibrant shops and entertainment options along the Bloor-Danforth subway line. This exceptional family suite offers the perfect blend of comfort, convenience, and community. Embrace the opportunity to live in a thriving neighborhood |
| Price | $2,600 |
| Taxes: | $0.00 |
| Occupancy: | Vacant |
| Address: | 212 Glebemount Aven , Toronto, M4C 3T1, Toronto |
| Directions/Cross Streets: | Woodbine & Mortimer |
| Rooms: | 4 |
| Bedrooms: | 2 |
| Bedrooms +: | 0 |
| Family Room: | F |
| Basement: | None |
| Furnished: | Unfu |
| Level/Floor | Room | Length(ft) | Width(ft) | Descriptions | |
| Room 1 | Ground | Kitchen | 22.93 | 11.45 | Combined w/Dining, Parquet |
| Room 2 | Ground | Living Ro | 22.93 | 11.45 | Combined w/Dining, Parquet |
| Room 3 | Ground | Primary B | 14.73 | 9.48 | Closet, Parquet, W/O To Patio |
| Room 4 | Ground | Bedroom 2 | 11.45 | 10.3 | Closet, Parquet |
| Washroom Type | No. of Pieces | Level |
| Washroom Type 1 | 4 | Flat |
| Washroom Type 2 | 0 | |
| Washroom Type 3 | 0 | |
| Washroom Type 4 | 0 | |
| Washroom Type 5 | 0 |
| Total Area: | 0.00 |
| Property Type: | Semi-Detached |
| Style: | Bungalow |
| Exterior: | Brick |
| Garage Type: | Detached |
| (Parking/)Drive: | Private |
| Drive Parking Spaces: | 1 |
| Park #1 | |
| Parking Type: | Private |
| Park #2 | |
| Parking Type: | Private |
| Pool: | None |
| Laundry Access: | Ensuite |
| Approximatly Square Footage: | 700-1100 |
| Property Features: | Hospital, Library |
| CAC Included: | N |
| Water Included: | N |
| Cabel TV Included: | N |
| Common Elements Included: | N |
| Heat Included: | N |
| Parking Included: | Y |
| Condo Tax Included: | N |
| Building Insurance Included: | N |
| Fireplace/Stove: | N |
| Heat Type: | Forced Air |
| Central Air Conditioning: | Central Air |
| Central Vac: | N |
| Laundry Level: | Syste |
| Ensuite Laundry: | F |
| Sewers: | Sewer |
| Although the information displayed is believed to be accurate, no warranties or representations are made of any kind. |
| SOTHEBY`S INTERNATIONAL REALTY CANADA |
- Listing -1 of 0
|
|

Zannatal Ferdoush
Sales Representative
Dir:
647-528-1201
Bus:
647-528-1201
| Book Showing | Email a Friend |
Jump To:
At a Glance:
| Type: | Freehold - Semi-Detached |
| Area: | Toronto |
| Municipality: | Toronto E03 |
| Neighbourhood: | Danforth Village-East York |
| Style: | Bungalow |
| Lot Size: | x 0.00() |
| Approximate Age: | |
| Tax: | $0 |
| Maintenance Fee: | $0 |
| Beds: | 2 |
| Baths: | 1 |
| Garage: | 0 |
| Fireplace: | N |
| Air Conditioning: | |
| Pool: | None |
Locatin Map:

Listing added to your favorite list
Looking for resale homes?

By agreeing to Terms of Use, you will have ability to search up to 300414 listings and access to richer information than found on REALTOR.ca through my website.

