$1,895,000
Available - For Sale
Listing ID: W12074458
1160 Pilgrims Way , Oakville, L6M 1H1, Halton
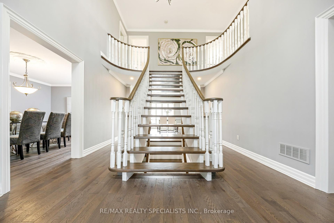
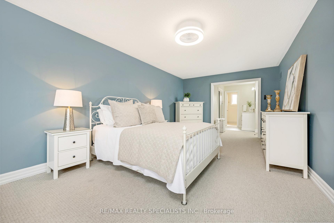
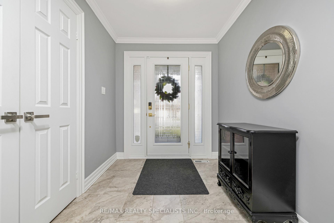
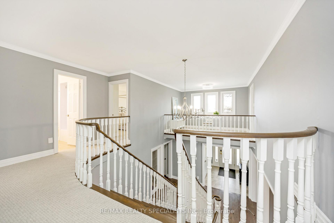
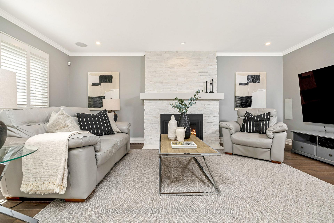
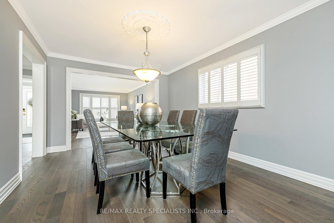
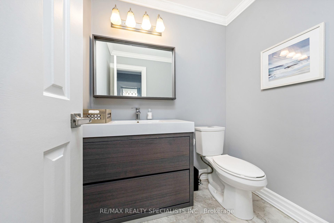
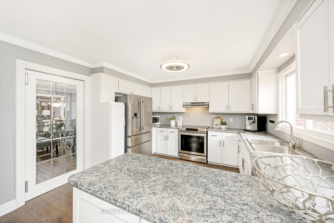
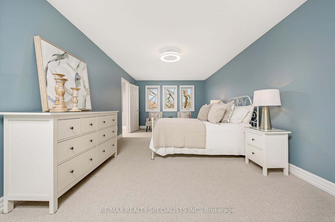
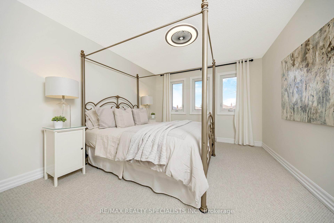

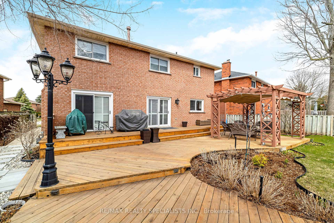
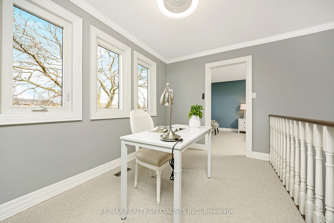
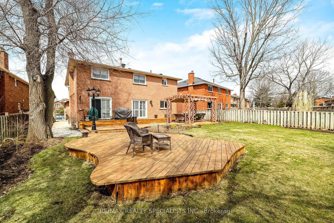

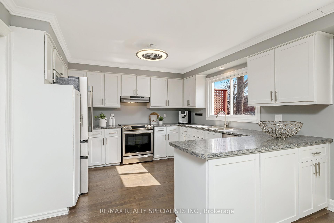
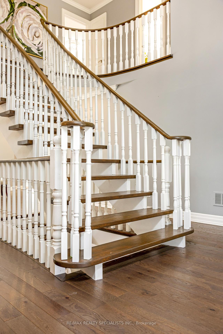
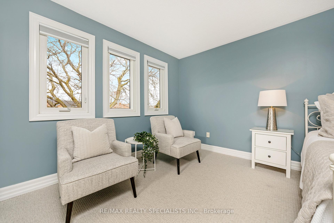
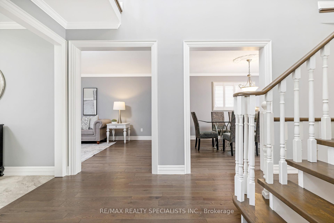
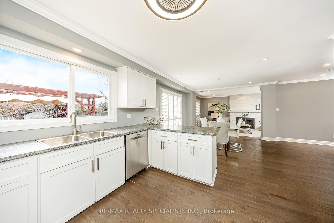
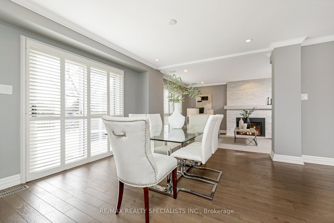
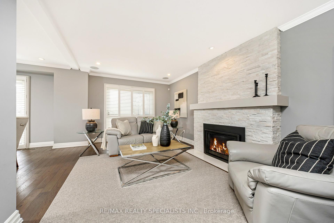
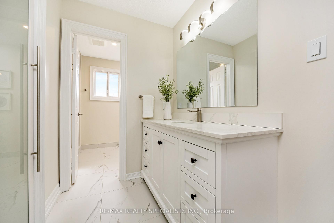
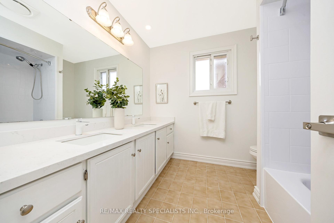
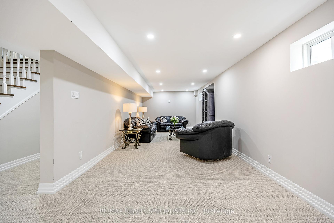
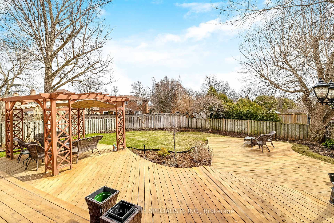
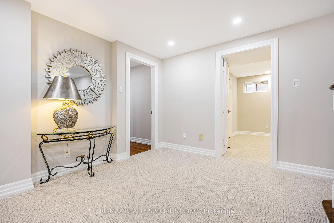
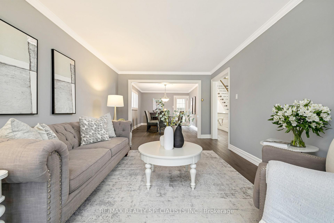
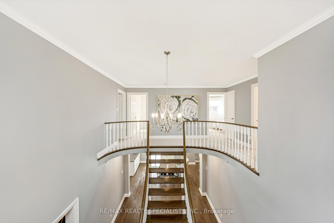
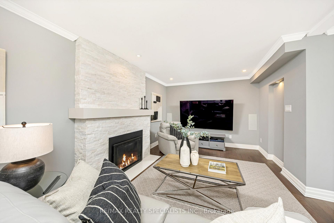
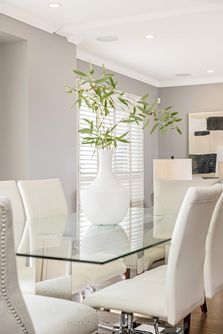
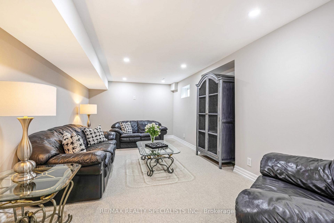
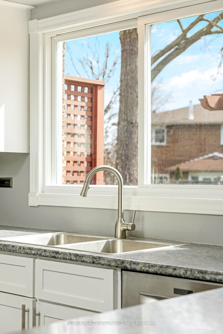
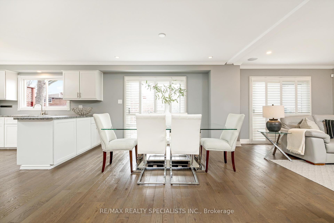
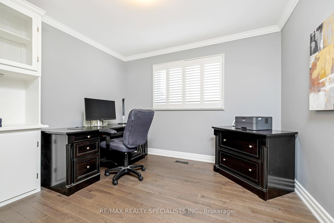
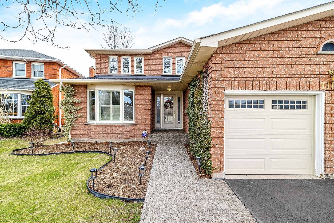
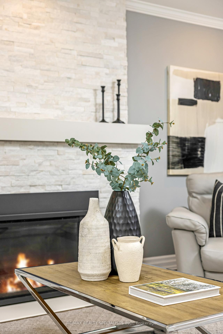
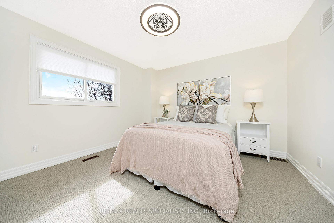
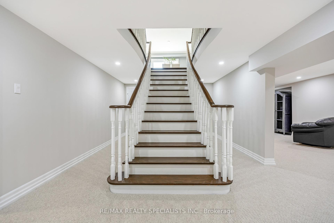
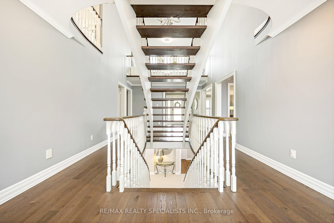
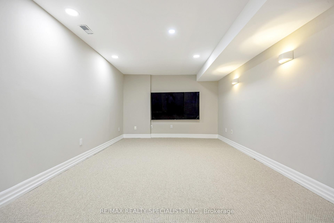
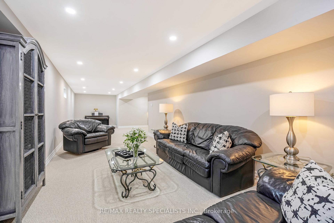
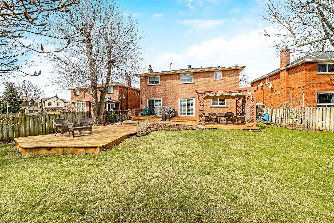
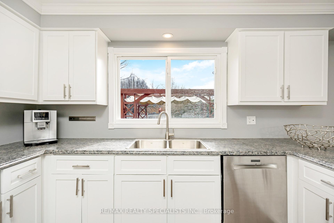
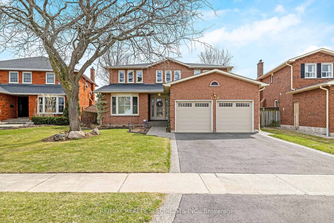
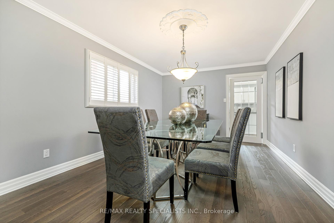
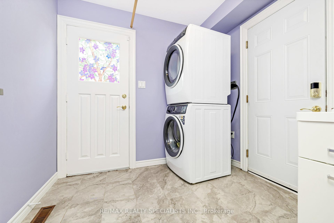
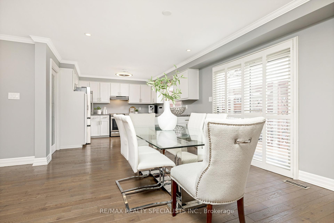
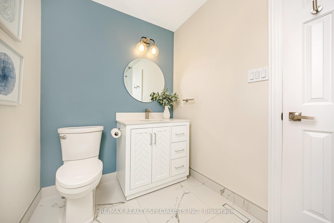
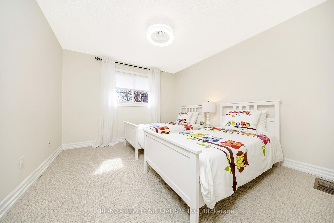


















































| Discover an exquisite residence in the prestigious Glen Abbey neighbourhood, where scenic trails, lush parks, ravines, playgrounds, top-rated schools, and effortless access to shopping, diningincluding the renowned Monastery Bakeryand major highways set the stage for an unparalleled lifestyle.This distinguished 4-bedroom, 3-bathroom home features a newly finished open-concept basement complete with an additional bedroom, rough-in for a bathroom, and rough-in for a fireplaceperfect for customizing your dream lower-level retreat.The main floor presents a sophisticated layout with a combined living and dining area, a dedicated office, and a welcoming family room highlighted by a gas fireplace. A spacious eat-in kitchen opens to a cedar deck and a canopied pergola, leading to a uniquely pie-shaped, fenced backyard landscaped with mature shrubs and a vibrant perennial garden. Enjoy the convenience of a lawn sprinkler system in both the front and back yards.Additional main-floor highlights include main floor laundry with a utility sink and inside access to the garage for added ease and functionality. A grand central staircase ascends to the second floor, where an airy open hallway leads to a luxurious primary suite. The expansive primary bedroom boasts a newly renovated ensuite, a generous closet, and a private office bathed in natural light, overlooking the main floor.Further upgrades include new Berber carpet throughout the second floor and basement, furnace and A/C updated in 2012, roof replaced in 2017, driveway and walkway refreshed in 2024, main bathroom updated in 2023, and a fully renovated primary ensuite in 2024. |
| Price | $1,895,000 |
| Taxes: | $7600.00 |
| Assessment Year: | 2025 |
| Occupancy: | Owner |
| Address: | 1160 Pilgrims Way , Oakville, L6M 1H1, Halton |
| Acreage: | < .50 |
| Directions/Cross Streets: | Nottinghill and North Service Rd |
| Rooms: | 12 |
| Bedrooms: | 4 |
| Bedrooms +: | 1 |
| Family Room: | T |
| Basement: | Full |
| Level/Floor | Room | Length(ft) | Width(ft) | Descriptions | |
| Room 1 | Main | Living Ro | 18.89 | 11.48 | Hardwood Floor, Open Concept, Combined w/Dining |
| Room 2 | Main | Dining Ro | 15.97 | 11.48 | Hardwood Floor, Open Concept, Combined w/Living |
| Room 3 | Main | Kitchen | 23.98 | 12.27 | Eat-in Kitchen, Breakfast Area, W/O To Deck |
| Room 4 | Main | Family Ro | 18.79 | 9.84 | Hardwood Floor, W/O To Deck, Gas Fireplace |
| Room 5 | Second | Primary B | 22.07 | 14.6 | Broadloom, Walk-In Closet(s), 4 Pc Ensuite |
| Room 6 | Second | Bedroom 2 | 10.1 | 11.97 | Broadloom, Closet, Window |
| Room 7 | Second | Bedroom 3 | 13.09 | 9.84 | Broadloom, Closet, Window |
| Room 8 | Second | Bedroom 4 | 12.07 | 9.84 | Broadloom, Closet, Window |
| Room 9 | Lower | Recreatio | 37.98 | 9.97 | Broadloom, Open Concept, Roughed-In Fireplace |
| Room 10 | Lower | Bedroom | 19.88 | 10.07 | Broadloom, Closet |
| Washroom Type | No. of Pieces | Level |
| Washroom Type 1 | 2 | Main |
| Washroom Type 2 | 5 | Second |
| Washroom Type 3 | 4 | Second |
| Washroom Type 4 | 0 | |
| Washroom Type 5 | 0 | |
| Washroom Type 6 | 2 | Main |
| Washroom Type 7 | 5 | Second |
| Washroom Type 8 | 4 | Second |
| Washroom Type 9 | 0 | |
| Washroom Type 10 | 0 |
| Total Area: | 0.00 |
| Approximatly Age: | 31-50 |
| Property Type: | Detached |
| Style: | 2-Storey |
| Exterior: | Brick |
| Garage Type: | Built-In |
| (Parking/)Drive: | Private Do |
| Drive Parking Spaces: | 2 |
| Park #1 | |
| Parking Type: | Private Do |
| Park #2 | |
| Parking Type: | Private Do |
| Pool: | None |
| Approximatly Age: | 31-50 |
| Approximatly Square Footage: | 3000-3500 |
| Property Features: | Fenced Yard, Golf |
| CAC Included: | N |
| Water Included: | N |
| Cabel TV Included: | N |
| Common Elements Included: | N |
| Heat Included: | N |
| Parking Included: | N |
| Condo Tax Included: | N |
| Building Insurance Included: | N |
| Fireplace/Stove: | Y |
| Heat Type: | Forced Air |
| Central Air Conditioning: | Central Air |
| Central Vac: | Y |
| Laundry Level: | Syste |
| Ensuite Laundry: | F |
| Sewers: | Sewer |
$
%
Years
This calculator is for demonstration purposes only. Always consult a professional
financial advisor before making personal financial decisions.
| Although the information displayed is believed to be accurate, no warranties or representations are made of any kind. |
| RE/MAX REALTY SPECIALISTS INC. |
- Listing -1 of 0
|
|

Zannatal Ferdoush
Sales Representative
Dir:
647-528-1201
Bus:
647-528-1201
| Virtual Tour | Book Showing | Email a Friend |
Jump To:
At a Glance:
| Type: | Freehold - Detached |
| Area: | Halton |
| Municipality: | Oakville |
| Neighbourhood: | 1007 - GA Glen Abbey |
| Style: | 2-Storey |
| Lot Size: | x 134.81(Feet) |
| Approximate Age: | 31-50 |
| Tax: | $7,600 |
| Maintenance Fee: | $0 |
| Beds: | 4+1 |
| Baths: | 3 |
| Garage: | 0 |
| Fireplace: | Y |
| Air Conditioning: | |
| Pool: | None |
Locatin Map:
Payment Calculator:

Listing added to your favorite list
Looking for resale homes?

By agreeing to Terms of Use, you will have ability to search up to 301451 listings and access to richer information than found on REALTOR.ca through my website.

