$1,299,999
Available - For Sale
Listing ID: W11996058
47 Buick Boul South , Brampton, L7A 3B8, Peel
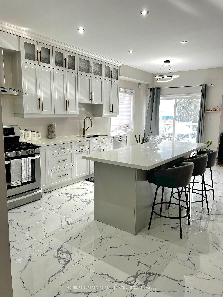
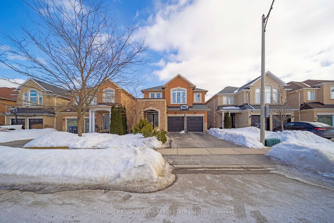
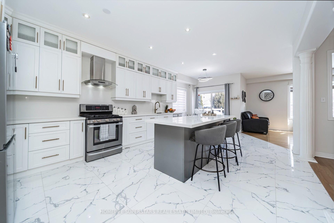
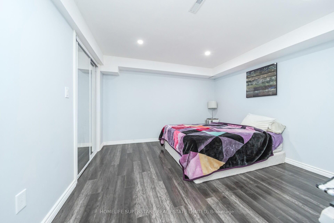
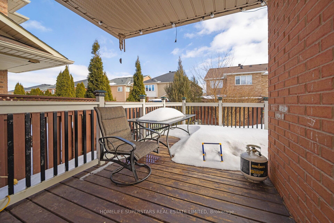
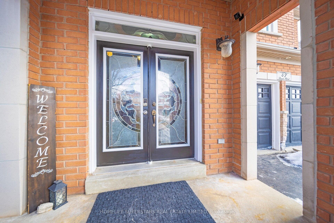
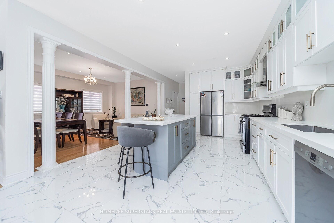
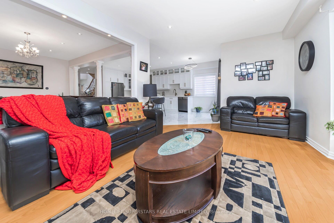
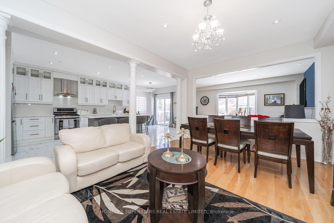
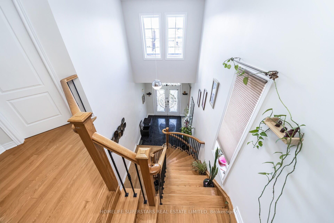
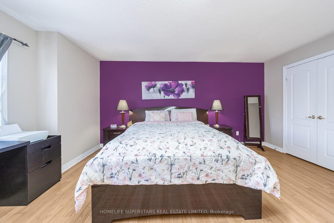
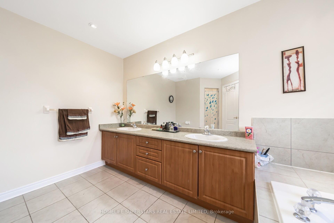

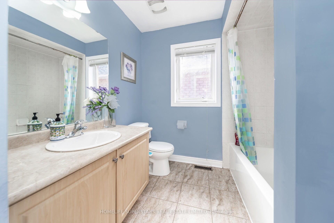
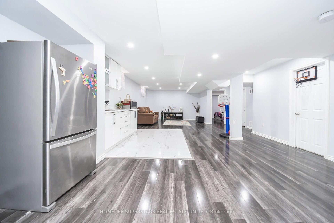
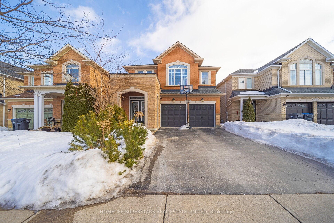
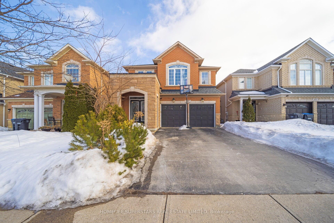
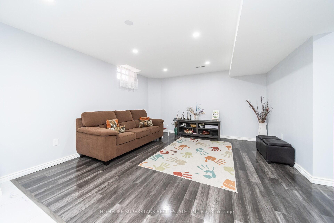
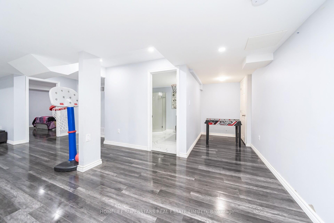
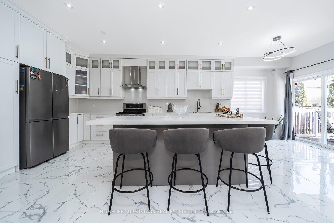
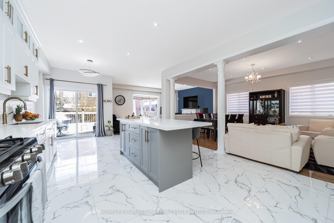
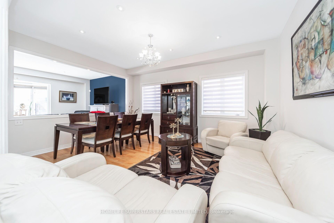
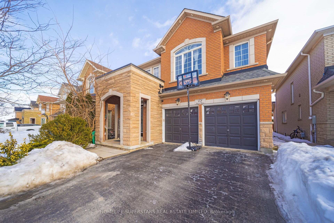
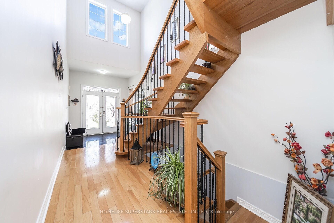
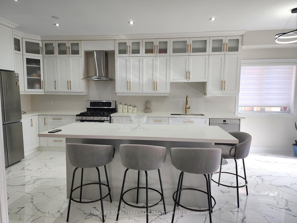
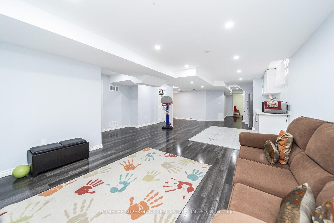
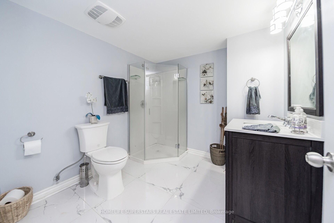
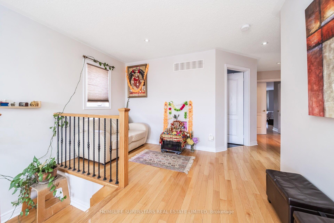
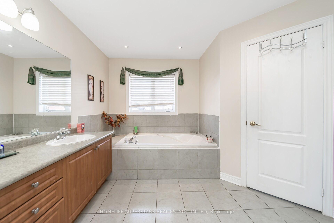
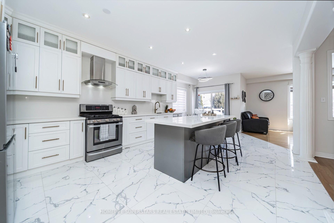
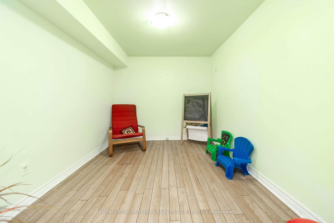
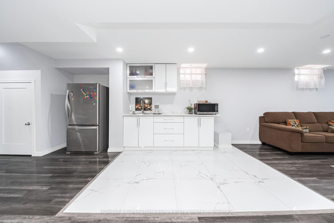
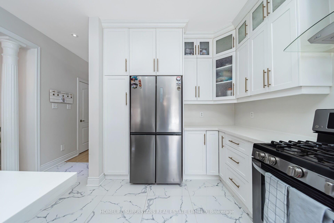
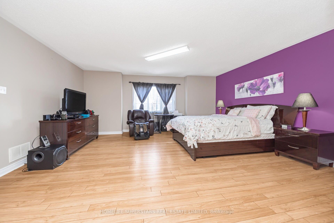
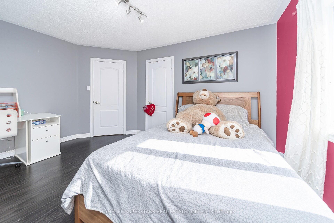
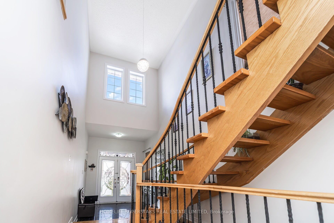

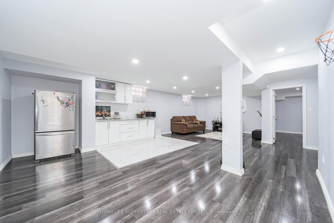
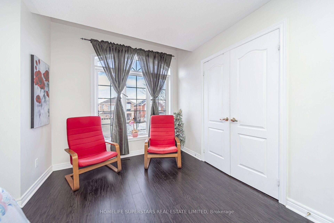
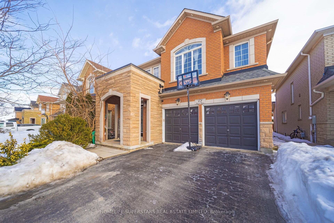
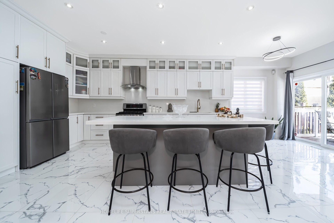
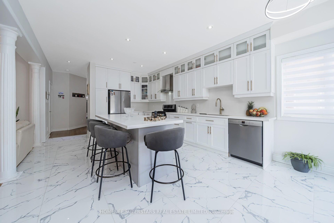
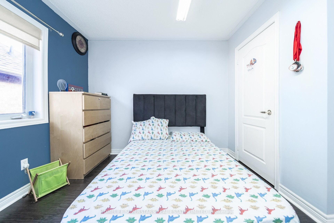
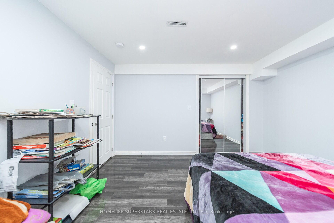
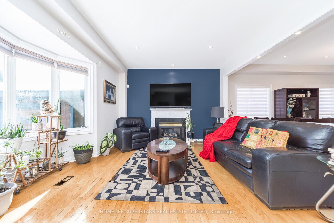

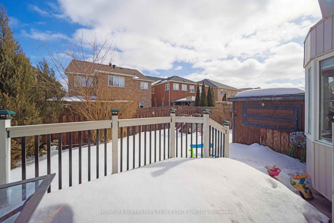
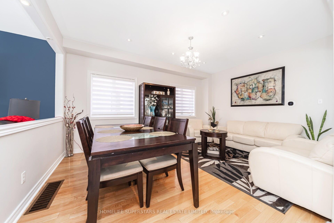
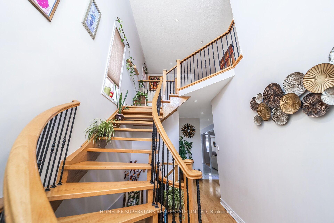

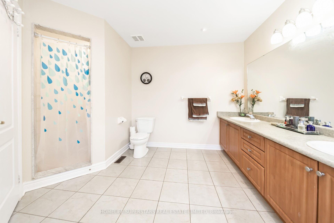
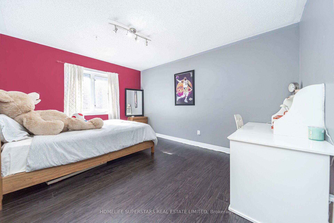
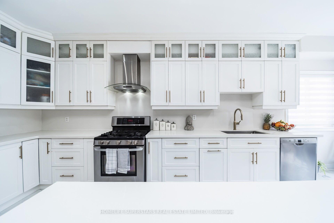
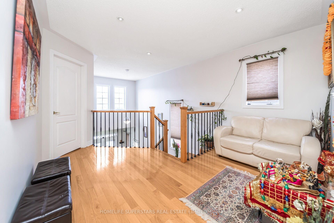
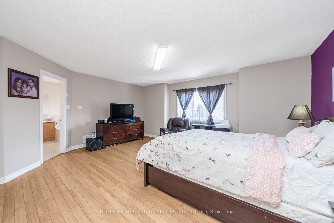
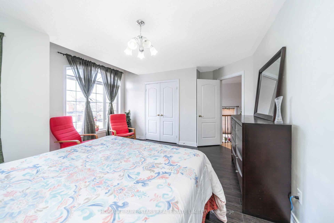
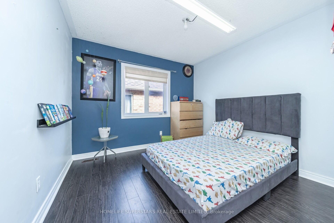
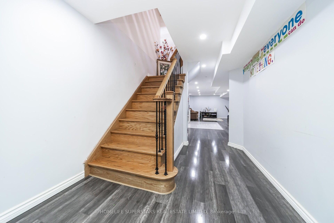


























































| Magnificent House W/ Beautiful Upgrades. Enjoy 9 ft ceiling on main floor, includes Open Concept In Living Rm, Family Rm And Dining Rm. W/ Marble Front Double Door Entry, Open Risers Staircase W/Iron Pickets, Cermanic In Kitchens, Kitchen Includes Quartz countertop and Backsplash, Large Upgrade W/ Tall Cupboards, Newer Stainless steel Appl B/I Mcrwv, Huge Family Rm W/ Gas Fireplace W/O Deck And Tool Shed In Backyard. Finished Basement bedroom, washroom and Pantry. Must See! Newly Painted Newer roof newer A/C and appliances no Carpet in the house.A rare opportunity to own a spacious, upgraded home in a sought-after neighborhood. Don't miss out. |
| Price | $1,299,999 |
| Taxes: | $6541.00 |
| Assessment Year: | 2024 |
| Occupancy: | Owner |
| Address: | 47 Buick Boul South , Brampton, L7A 3B8, Peel |
| Directions/Cross Streets: | Sandalwood and Chincagousy |
| Rooms: | 9 |
| Bedrooms: | 4 |
| Bedrooms +: | 1 |
| Family Room: | T |
| Basement: | Finished |
| Level/Floor | Room | Length(ft) | Width(ft) | Descriptions | |
| Room 1 | Ground | Living Ro | 42.61 | 54.12 | Hardwood Floor, Combined w/Dining |
| Room 2 | Ground | Dining Ro | 42.61 | 54.12 | Hardwood Floor, Combined w/Living |
| Room 3 | Ground | Family Ro | 59.07 | 39.39 | Hardwood Floor, Gas Fireplace, Open Concept |
| Room 4 | Ground | Kitchen | 29.49 | 34.44 | Ceramic Floor, B/I Dishwasher, Marble Counter |
| Room 5 | Ground | Breakfast | 29.49 | 43.69 | Ceramic Floor, Combined w/Kitchen, W/O To Deck |
| Room 6 | Second | Primary B | 21.98 | 17.97 | 5 Pc Ensuite |
| Room 7 | Second | Bedroom 2 | 10.82 | 9.84 | |
| Room 8 | Second | Bedroom 3 | 14.1 | 10.82 | |
| Room 9 | Second | Bedroom 4 | 13.12 | 16.73 |
| Washroom Type | No. of Pieces | Level |
| Washroom Type 1 | 5 | Second |
| Washroom Type 2 | 3 | Ground |
| Washroom Type 3 | 2 | Basement |
| Washroom Type 4 | 0 | |
| Washroom Type 5 | 0 |
| Total Area: | 0.00 |
| Property Type: | Detached |
| Style: | 2-Storey |
| Exterior: | Brick |
| Garage Type: | Attached |
| Drive Parking Spaces: | 2 |
| Pool: | None |
| Approximatly Square Footage: | 2500-3000 |
| CAC Included: | N |
| Water Included: | N |
| Cabel TV Included: | N |
| Common Elements Included: | N |
| Heat Included: | N |
| Parking Included: | N |
| Condo Tax Included: | N |
| Building Insurance Included: | N |
| Fireplace/Stove: | Y |
| Heat Type: | Forced Air |
| Central Air Conditioning: | Central Air |
| Central Vac: | N |
| Laundry Level: | Syste |
| Ensuite Laundry: | F |
| Sewers: | Sewer |
$
%
Years
This calculator is for demonstration purposes only. Always consult a professional
financial advisor before making personal financial decisions.
| Although the information displayed is believed to be accurate, no warranties or representations are made of any kind. |
| HOMELIFE SUPERSTARS REAL ESTATE LIMITED |
- Listing -1 of 0
|
|

Zannatal Ferdoush
Sales Representative
Dir:
647-528-1201
Bus:
647-528-1201
| Virtual Tour | Book Showing | Email a Friend |
Jump To:
At a Glance:
| Type: | Freehold - Detached |
| Area: | Peel |
| Municipality: | Brampton |
| Neighbourhood: | Fletcher's Meadow |
| Style: | 2-Storey |
| Lot Size: | x 100.23(Feet) |
| Approximate Age: | |
| Tax: | $6,541 |
| Maintenance Fee: | $0 |
| Beds: | 4+1 |
| Baths: | 4 |
| Garage: | 0 |
| Fireplace: | Y |
| Air Conditioning: | |
| Pool: | None |
Locatin Map:
Payment Calculator:

Listing added to your favorite list
Looking for resale homes?

By agreeing to Terms of Use, you will have ability to search up to 300414 listings and access to richer information than found on REALTOR.ca through my website.

