$749,900
Available - For Sale
Listing ID: X12075536
549 Victoria Road North , Guelph, N1E 7M3, Wellington
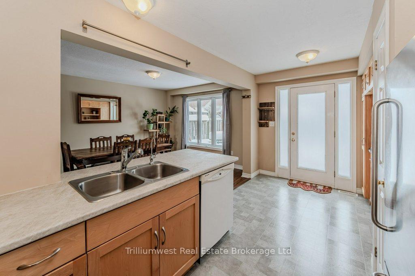
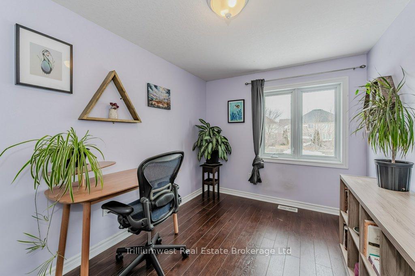
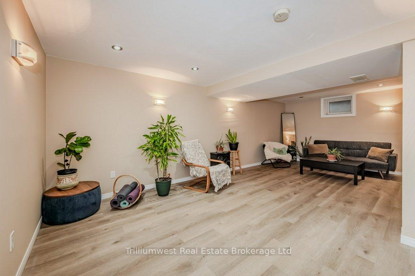
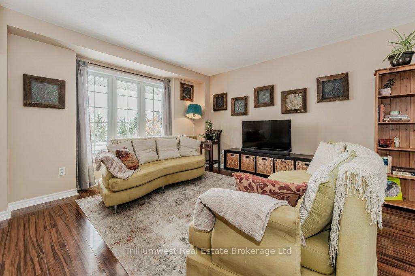
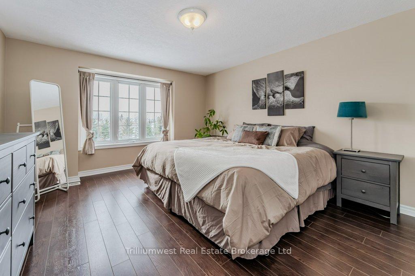
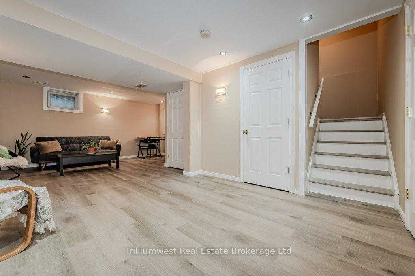
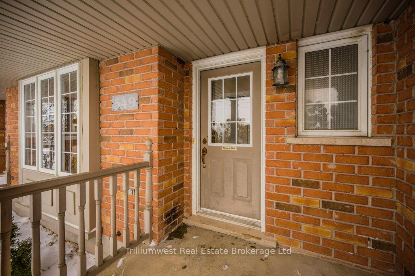
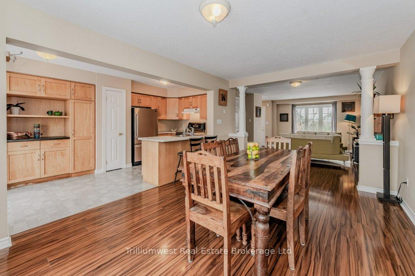
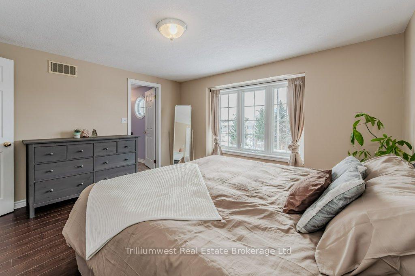
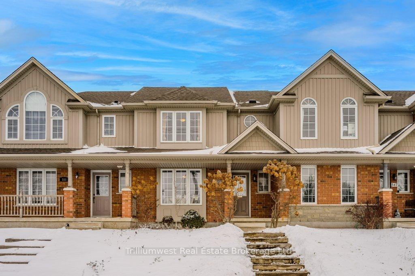
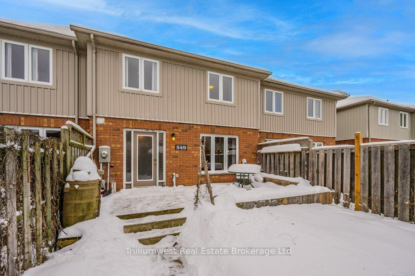
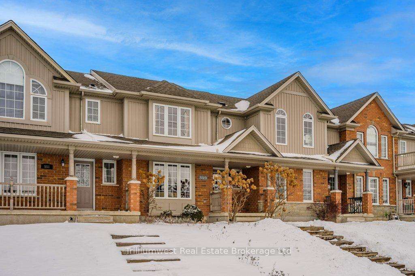
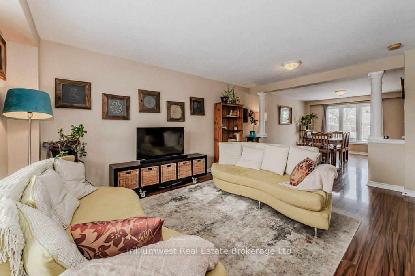
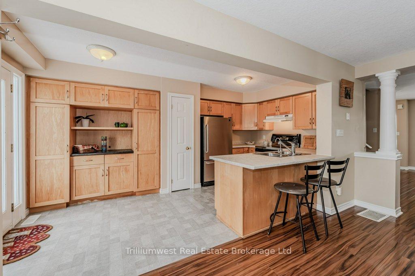
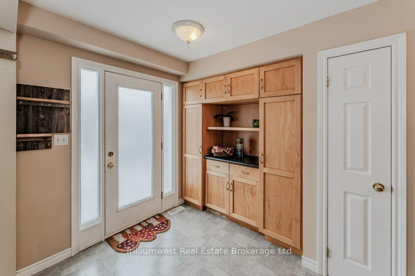
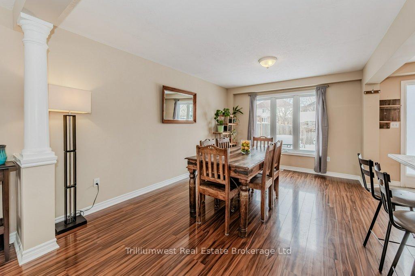
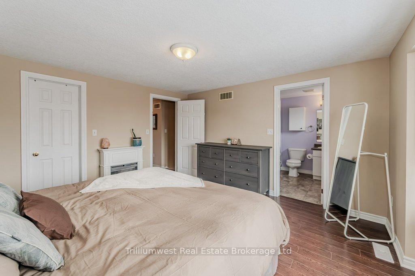
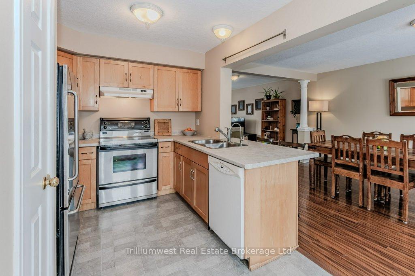
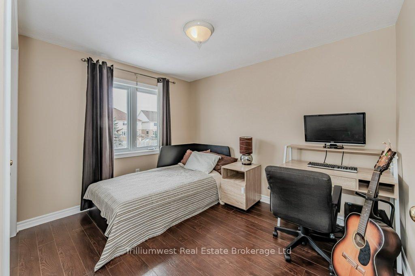
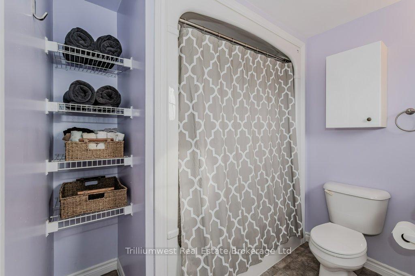
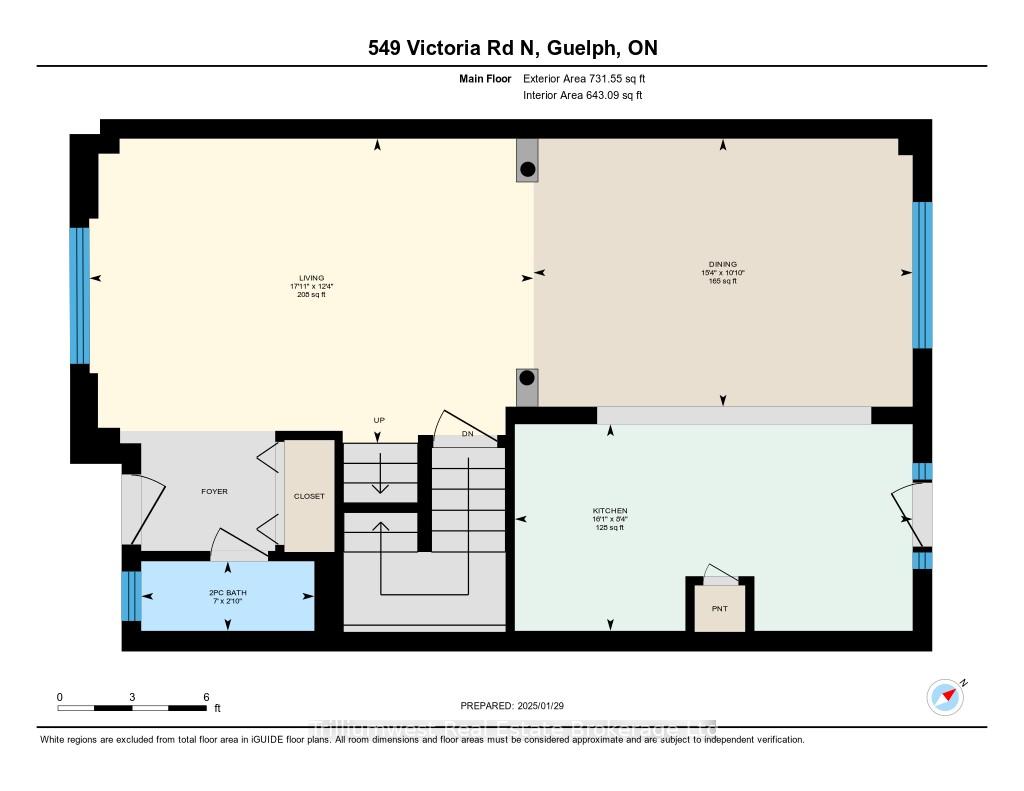
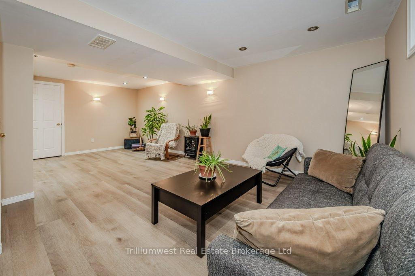
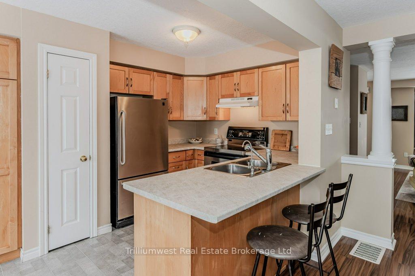
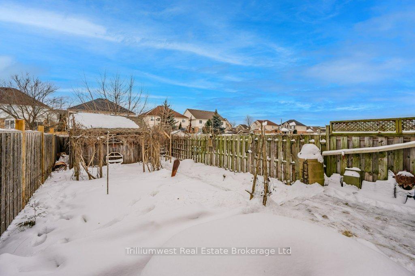
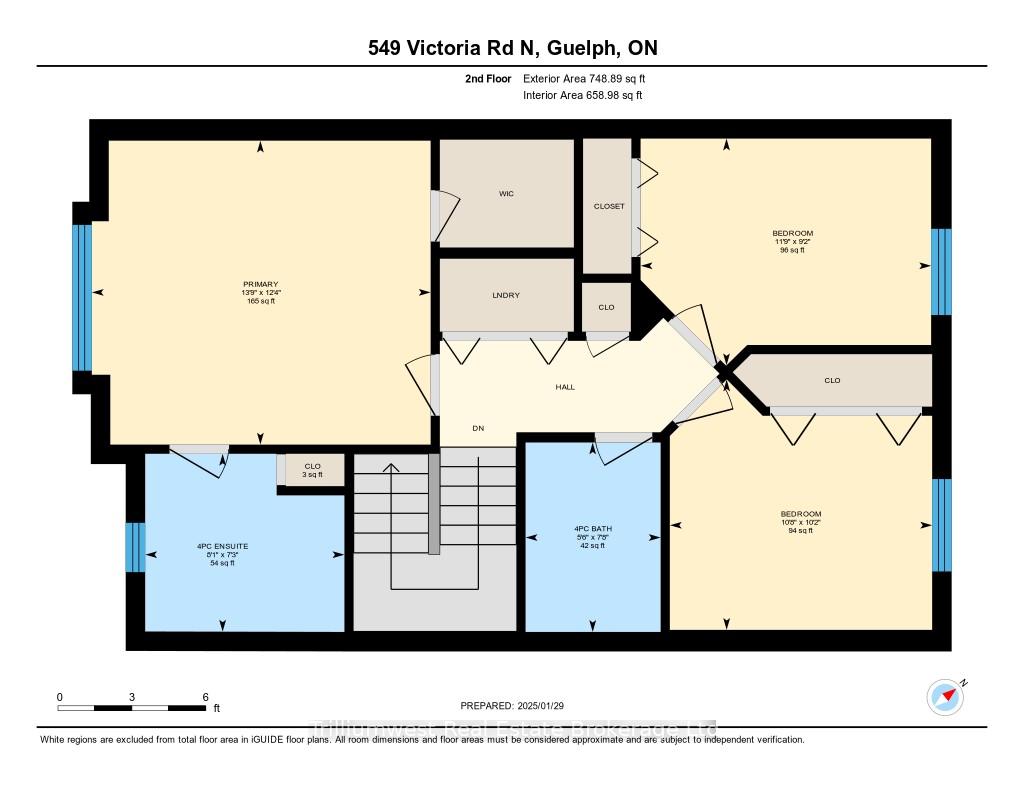
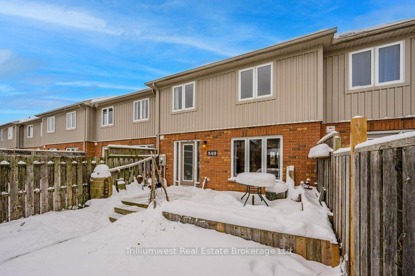
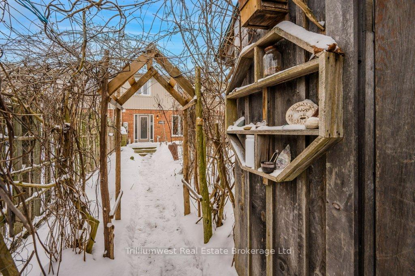
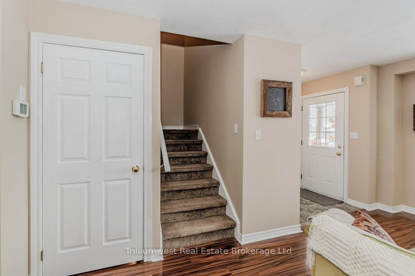
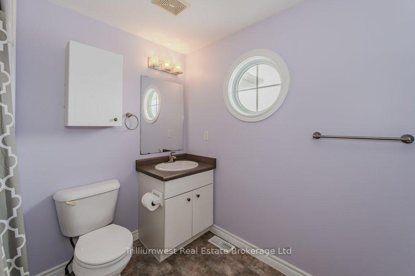
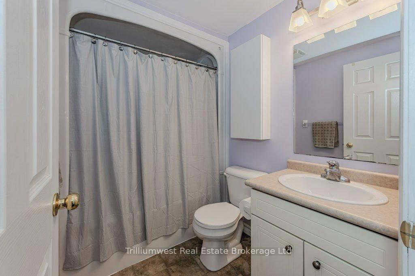
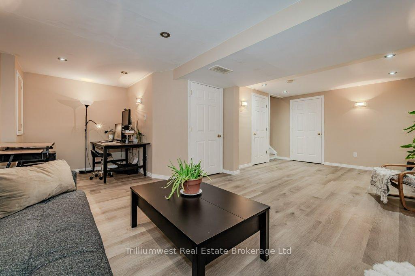
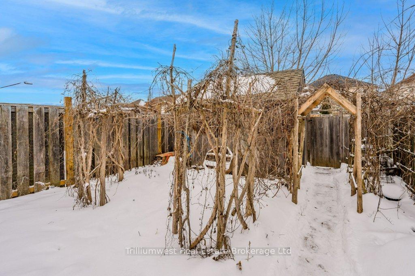
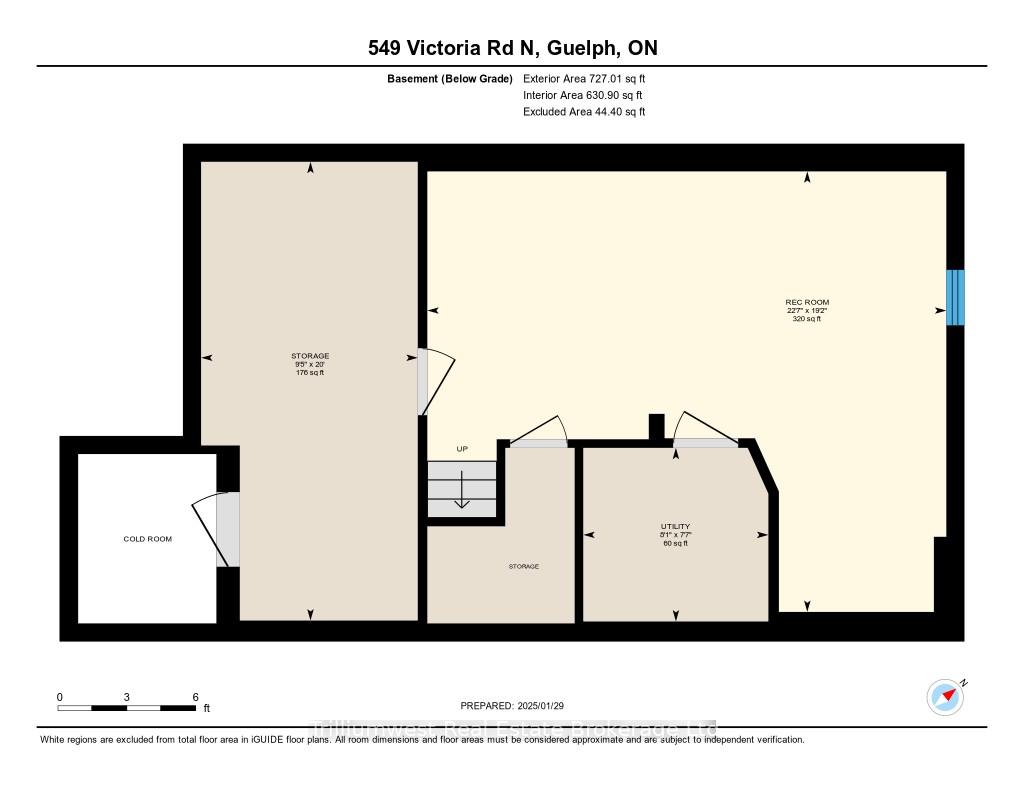

































| FREEHOLD family home with 3 bedrooms, 3 bathrooms, plus your very own primary ensuite and walk-in closet! Located near Guelph Lake and the Beautiful Royal Recreation Trail system - if you are not familiar with them, you are missing out! The main floor layout is open and flows wonderfully with a bright living room, 2-pc bath, spacious dining room, kitchen with breakfast bar, walkout to a spacious wood deck, and a lush yard designed to produce crops of herbs and vegetables. The deep yard is a fully fenced garden with a large deck and a charming trellised canopy. The front yard is planted with flowers (no mow yard!). Situated in a friendly neighbourhood, you are just a short walk from breathtaking parks and trails, perfect for morning jogs or weekend walks. With easy access to Guelph's main arteries, commuting and getting around town couldn't be easier. Call today and book your private and personal tour of this lovely home. |
| Price | $749,900 |
| Taxes: | $3774.00 |
| Assessment Year: | 2024 |
| Occupancy: | Owner |
| Address: | 549 Victoria Road North , Guelph, N1E 7M3, Wellington |
| Acreage: | < .50 |
| Directions/Cross Streets: | Victoria and Simmonds Dr |
| Rooms: | 9 |
| Rooms +: | 3 |
| Bedrooms: | 3 |
| Bedrooms +: | 0 |
| Family Room: | F |
| Basement: | Partially Fi |
| Level/Floor | Room | Length(ft) | Width(ft) | Descriptions | |
| Room 1 | Main | Living Ro | 12.33 | 17.91 | |
| Room 2 | Main | Dining Ro | 10.82 | 15.32 | |
| Room 3 | Main | Kitchen | 8.33 | 16.07 | |
| Room 4 | Main | Bathroom | 2.82 | 6.99 | 2 Pc Bath |
| Room 5 | Second | Primary B | 12.33 | 13.74 | 4 Pc Bath |
| Room 6 | Second | Bathroom | 7.25 | 8.07 | 4 Pc Ensuite |
| Room 7 | Second | Bedroom 2 | 10.17 | 10.66 | |
| Room 8 | Second | Bedroom 3 | 9.15 | 11.74 | |
| Room 9 | Second | Bathroom | 7.68 | 5.51 | 4 Pc Bath |
| Room 10 | Basement | Recreatio | 19.16 | 22.57 | |
| Room 11 | Basement | Other | 20.01 | 9.41 | |
| Room 12 | Basement | Utility R | 7.58 | 8.07 |
| Washroom Type | No. of Pieces | Level |
| Washroom Type 1 | 2 | Main |
| Washroom Type 2 | 4 | Second |
| Washroom Type 3 | 0 | |
| Washroom Type 4 | 0 | |
| Washroom Type 5 | 0 | |
| Washroom Type 6 | 2 | Main |
| Washroom Type 7 | 4 | Second |
| Washroom Type 8 | 0 | |
| Washroom Type 9 | 0 | |
| Washroom Type 10 | 0 |
| Total Area: | 0.00 |
| Approximatly Age: | 16-30 |
| Property Type: | Att/Row/Townhouse |
| Style: | 2-Storey |
| Exterior: | Brick, Vinyl Siding |
| Garage Type: | None |
| (Parking/)Drive: | Lane, Priv |
| Drive Parking Spaces: | 2 |
| Park #1 | |
| Parking Type: | Lane, Priv |
| Park #2 | |
| Parking Type: | Lane |
| Park #3 | |
| Parking Type: | Private Do |
| Pool: | None |
| Approximatly Age: | 16-30 |
| Approximatly Square Footage: | 1100-1500 |
| CAC Included: | N |
| Water Included: | N |
| Cabel TV Included: | N |
| Common Elements Included: | N |
| Heat Included: | N |
| Parking Included: | N |
| Condo Tax Included: | N |
| Building Insurance Included: | N |
| Fireplace/Stove: | N |
| Heat Type: | Forced Air |
| Central Air Conditioning: | Central Air |
| Central Vac: | N |
| Laundry Level: | Syste |
| Ensuite Laundry: | F |
| Sewers: | Sewer |
| Utilities-Hydro: | Y |
$
%
Years
This calculator is for demonstration purposes only. Always consult a professional
financial advisor before making personal financial decisions.
| Although the information displayed is believed to be accurate, no warranties or representations are made of any kind. |
| Trilliumwest Real Estate Brokerage Ltd |
- Listing -1 of 0
|
|

Zannatal Ferdoush
Sales Representative
Dir:
647-528-1201
Bus:
647-528-1201
| Virtual Tour | Book Showing | Email a Friend |
Jump To:
At a Glance:
| Type: | Freehold - Att/Row/Townhouse |
| Area: | Wellington |
| Municipality: | Guelph |
| Neighbourhood: | Victoria North |
| Style: | 2-Storey |
| Lot Size: | x 131.00(Feet) |
| Approximate Age: | 16-30 |
| Tax: | $3,774 |
| Maintenance Fee: | $0 |
| Beds: | 3 |
| Baths: | 3 |
| Garage: | 0 |
| Fireplace: | N |
| Air Conditioning: | |
| Pool: | None |
Locatin Map:
Payment Calculator:

Listing added to your favorite list
Looking for resale homes?

By agreeing to Terms of Use, you will have ability to search up to 301451 listings and access to richer information than found on REALTOR.ca through my website.

