$1,299,900
Available - For Sale
Listing ID: W12075020
41 Kalahari Road , Brampton, L6R 2R1, Peel
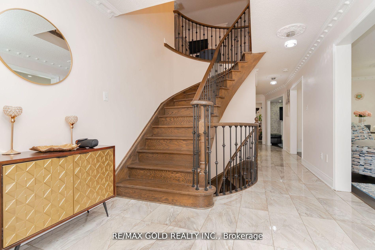
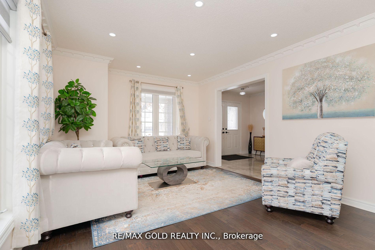
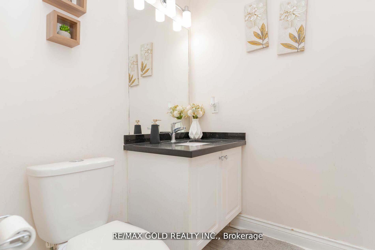


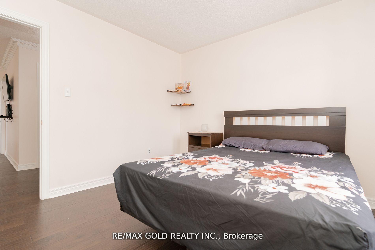
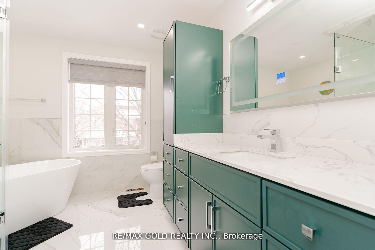
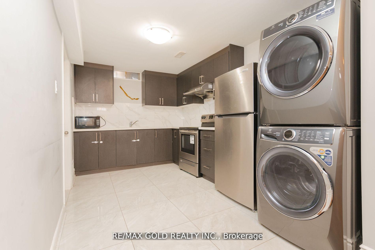
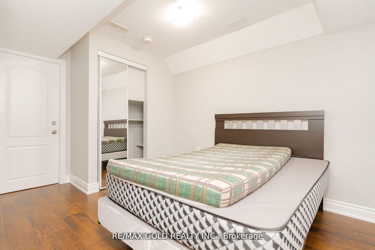
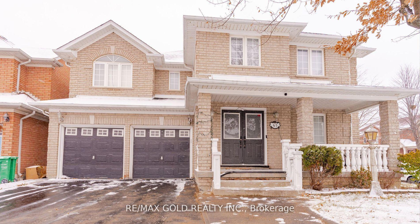
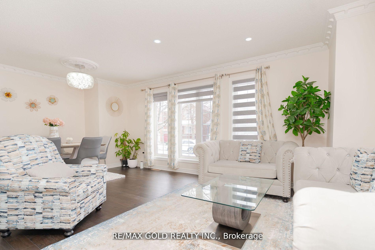
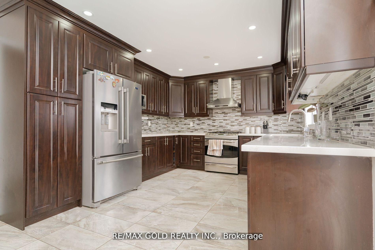
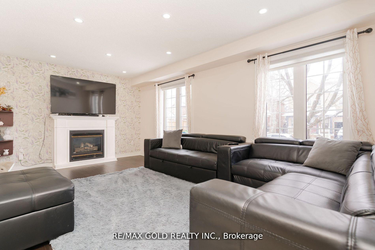
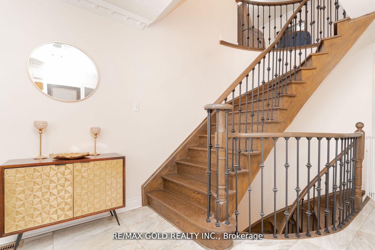
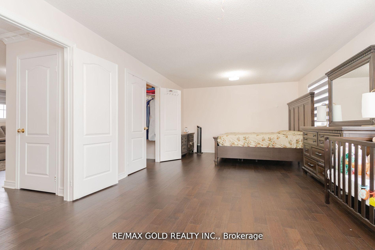
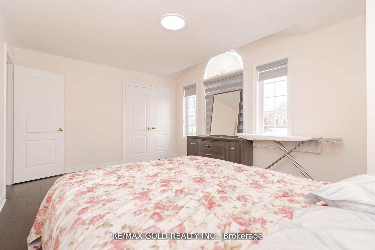
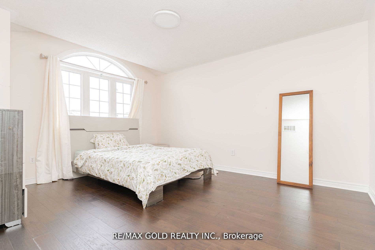
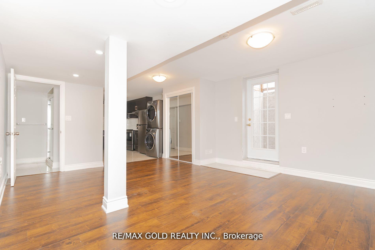
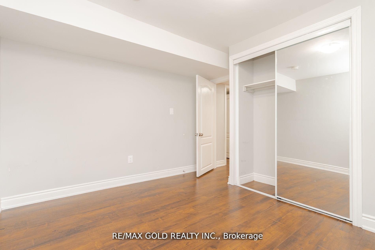
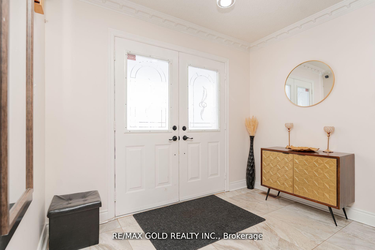
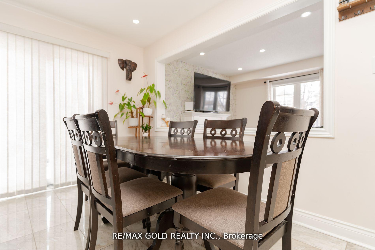
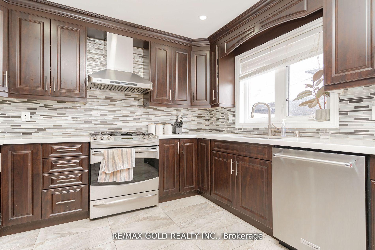
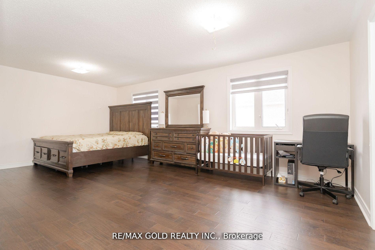
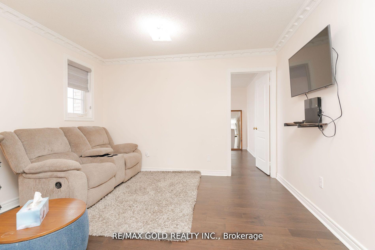
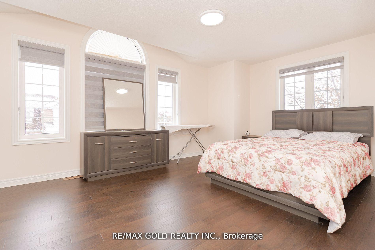
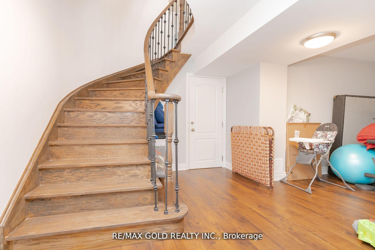
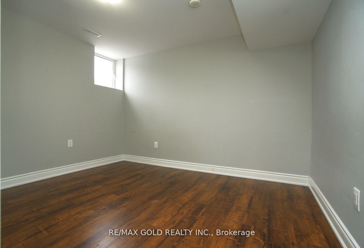
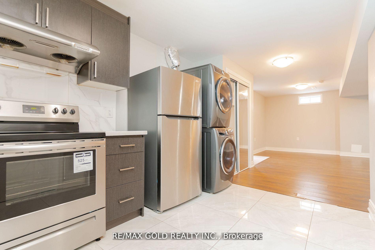
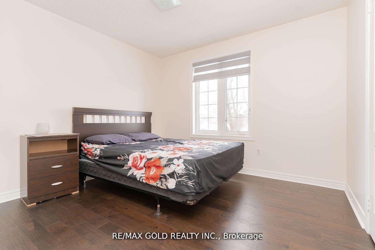
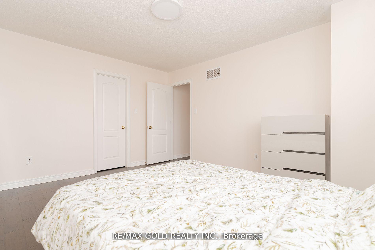
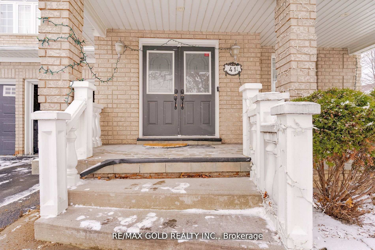
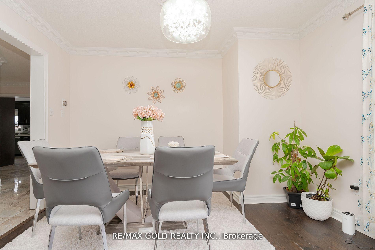
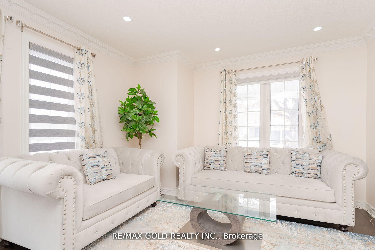
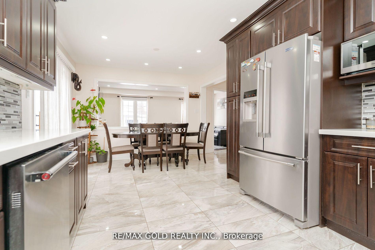
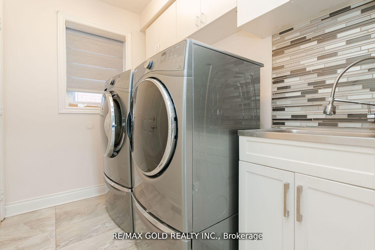
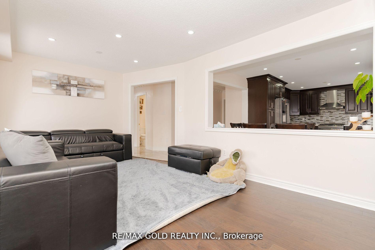
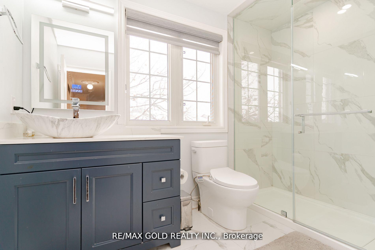
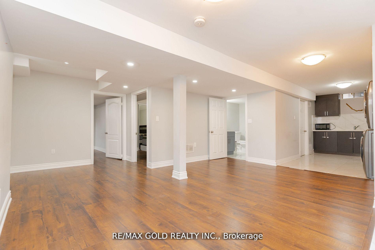
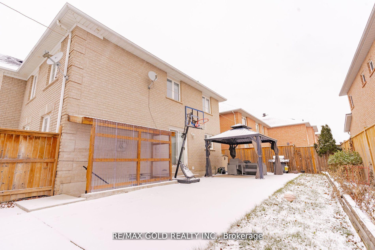
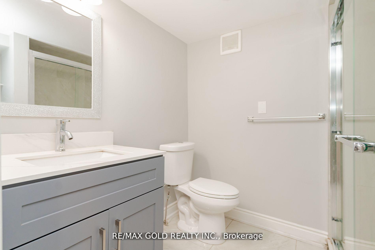








































| Legal 2 bedroom finished basement with separate entrance. Step into the epitome of luxury living at 41 Kalahari Rd. Beautiful, well maintained bright and spacious 4 bedroom detached home with a unique blend of comfort and style. House features separate living, family dining room, large kitchen with tons of cabinets and breakfast area. 2nd floor includes Primary bedroom with ensuite, walk in closet, Loft and 3 other good size bedrooms. Newly renovated washrooms. Close to schools, park and shopping plaza. A must see!! |
| Price | $1,299,900 |
| Taxes: | $7161.33 |
| Occupancy: | Vacant |
| Address: | 41 Kalahari Road , Brampton, L6R 2R1, Peel |
| Directions/Cross Streets: | Dixie / Sandalwood |
| Rooms: | 10 |
| Rooms +: | 3 |
| Bedrooms: | 4 |
| Bedrooms +: | 3 |
| Family Room: | F |
| Basement: | Finished, Separate Ent |
| Level/Floor | Room | Length(ft) | Width(ft) | Descriptions | |
| Room 1 | Main | Living Ro | 19.35 | 16.07 | Hardwood Floor |
| Room 2 | Main | Dining Ro | 17.35 | 15.74 | Hardwood Floor |
| Room 3 | Main | Kitchen | 24.27 | 16.73 | Ceramic Floor |
| Room 4 | Main | Family Ro | 22.63 | 17.06 | Hardwood Floor |
| Room 5 | Main | Breakfast | 13.45 | 11.48 | Ceramic Floor |
| Room 6 | Second | Primary B | 22.3 | 19.35 | Hardwood Floor |
| Room 7 | Second | Bedroom 2 | 15.09 | 12.79 | Hardwood Floor |
| Room 8 | Second | Bedroom 3 | 15.42 | 16.07 | Hardwood Floor |
| Room 9 | Second | Bedroom 4 | 16.73 | 14.76 | Hardwood Floor |
| Room 10 | Basement | Living Ro | 12.14 | 12.79 | Laminate |
| Room 11 | Basement | Bedroom | 14.76 | 12.79 | Laminate |
| Room 12 | Basement | Bedroom | 13.78 | 15.42 | Laminate |
| Washroom Type | No. of Pieces | Level |
| Washroom Type 1 | 2 | Main |
| Washroom Type 2 | 4 | Second |
| Washroom Type 3 | 5 | Second |
| Washroom Type 4 | 3 | Basement |
| Washroom Type 5 | 0 |
| Total Area: | 0.00 |
| Property Type: | Detached |
| Style: | 2-Storey |
| Exterior: | Brick |
| Garage Type: | Attached |
| (Parking/)Drive: | Private |
| Drive Parking Spaces: | 4 |
| Park #1 | |
| Parking Type: | Private |
| Park #2 | |
| Parking Type: | Private |
| Pool: | None |
| Approximatly Square Footage: | 2500-3000 |
| Property Features: | Hospital, Park |
| CAC Included: | N |
| Water Included: | N |
| Cabel TV Included: | N |
| Common Elements Included: | N |
| Heat Included: | N |
| Parking Included: | N |
| Condo Tax Included: | N |
| Building Insurance Included: | N |
| Fireplace/Stove: | Y |
| Heat Type: | Forced Air |
| Central Air Conditioning: | Central Air |
| Central Vac: | N |
| Laundry Level: | Syste |
| Ensuite Laundry: | F |
| Sewers: | Sewer |
$
%
Years
This calculator is for demonstration purposes only. Always consult a professional
financial advisor before making personal financial decisions.
| Although the information displayed is believed to be accurate, no warranties or representations are made of any kind. |
| RE/MAX GOLD REALTY INC. |
- Listing -1 of 0
|
|

Zannatal Ferdoush
Sales Representative
Dir:
647-528-1201
Bus:
647-528-1201
| Book Showing | Email a Friend |
Jump To:
At a Glance:
| Type: | Freehold - Detached |
| Area: | Peel |
| Municipality: | Brampton |
| Neighbourhood: | Sandringham-Wellington |
| Style: | 2-Storey |
| Lot Size: | x 65.98(Feet) |
| Approximate Age: | |
| Tax: | $7,161.33 |
| Maintenance Fee: | $0 |
| Beds: | 4+3 |
| Baths: | 4 |
| Garage: | 0 |
| Fireplace: | Y |
| Air Conditioning: | |
| Pool: | None |
Locatin Map:
Payment Calculator:

Listing added to your favorite list
Looking for resale homes?

By agreeing to Terms of Use, you will have ability to search up to 300414 listings and access to richer information than found on REALTOR.ca through my website.

