$404,900
Available - For Sale
Listing ID: X12075548
217 Fairfield Aven , Hamilton, L8H 5H5, Hamilton
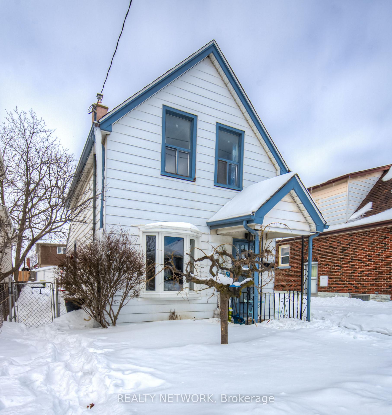

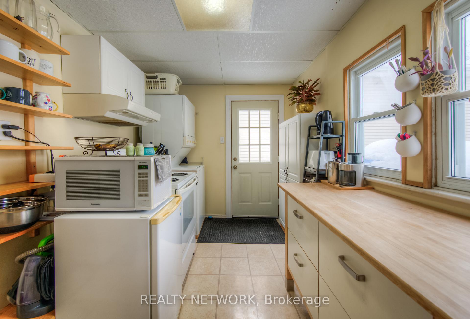
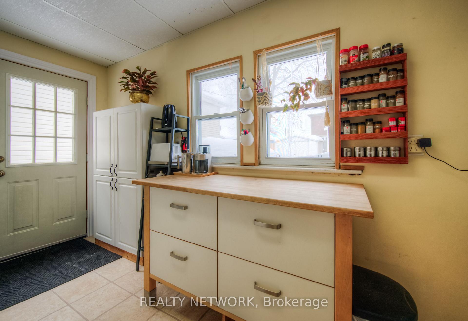

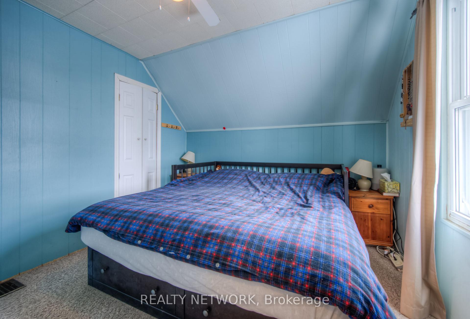
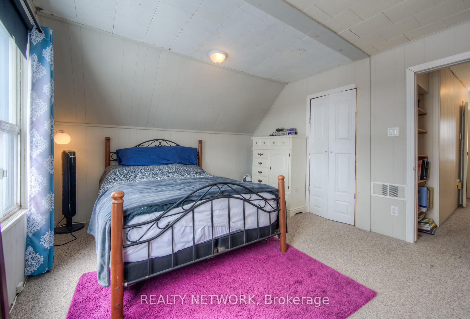
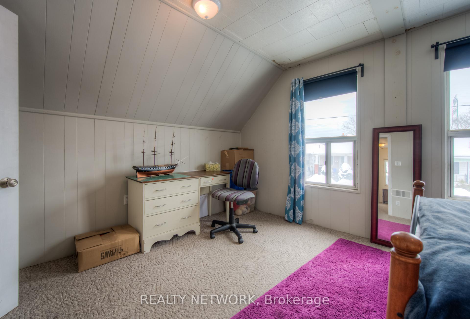
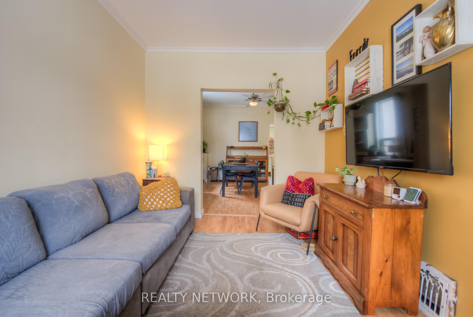
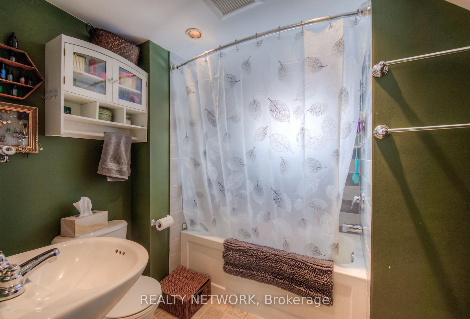
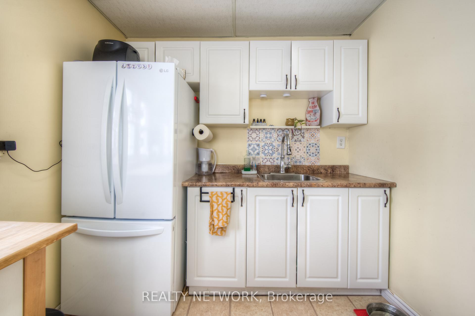
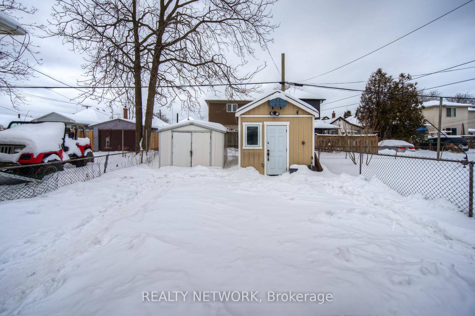
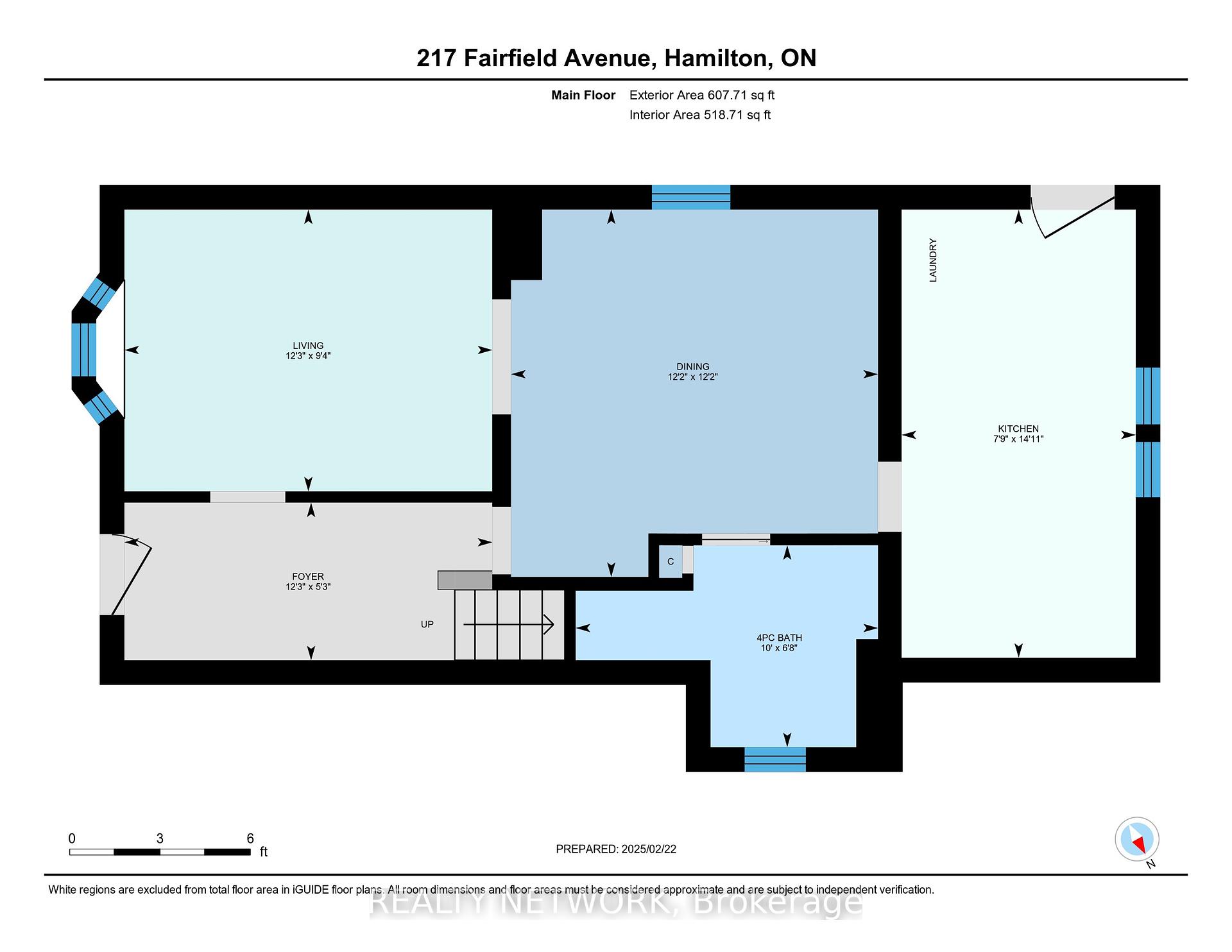
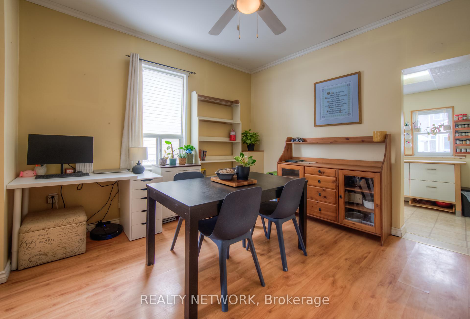
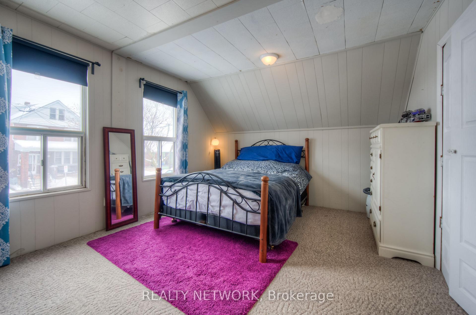
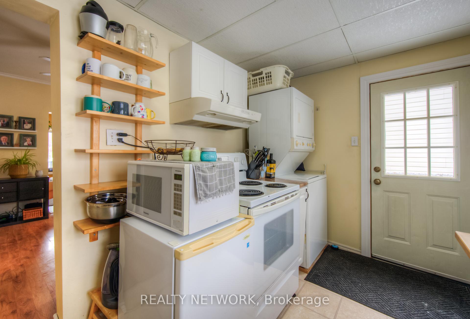
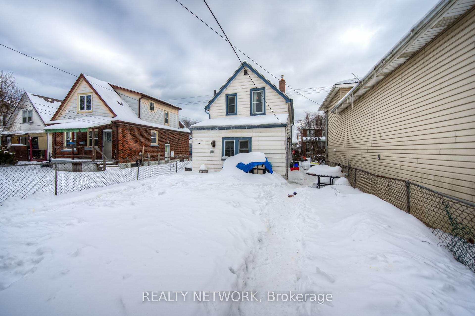

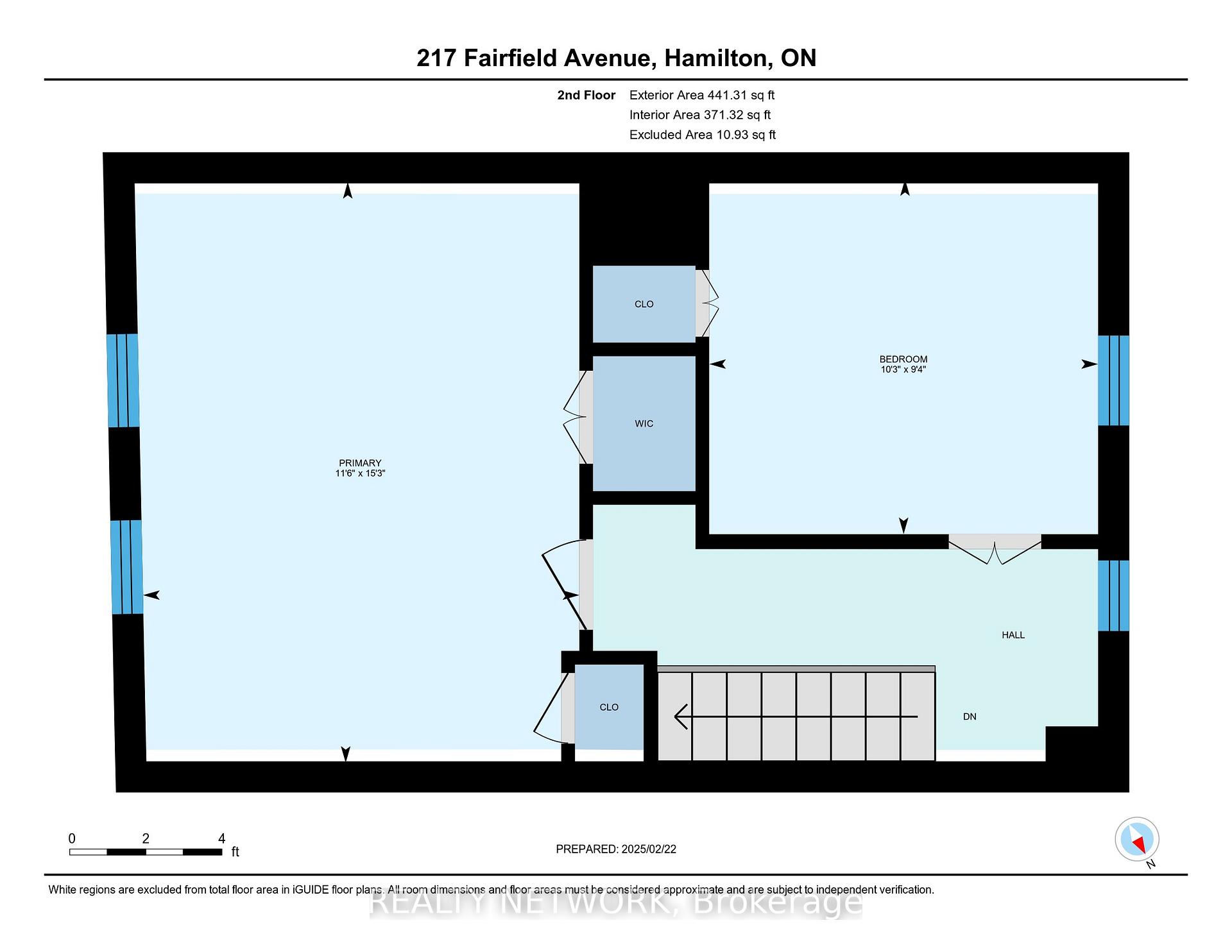
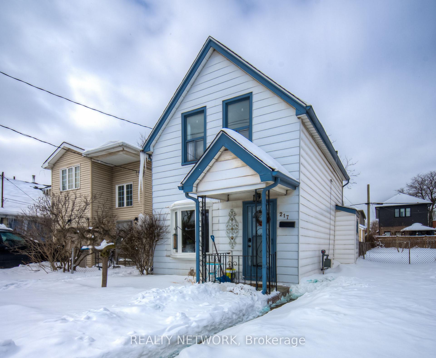

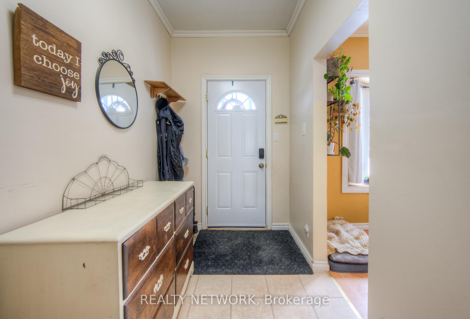
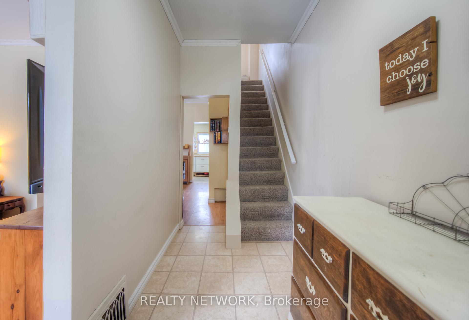
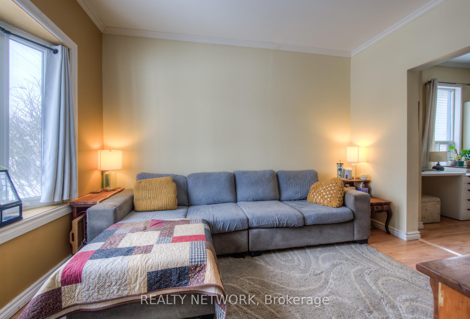
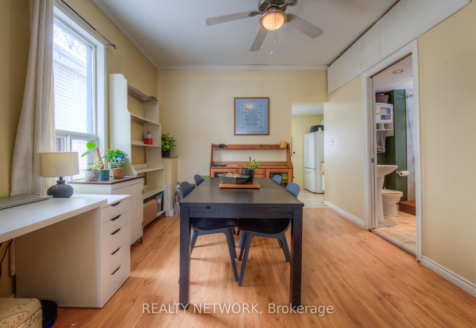
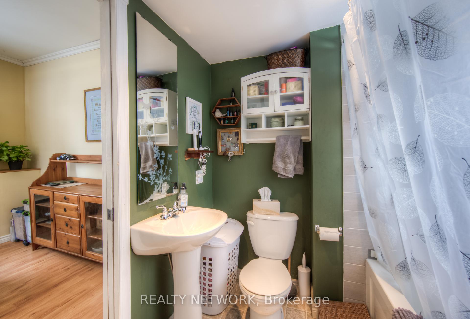
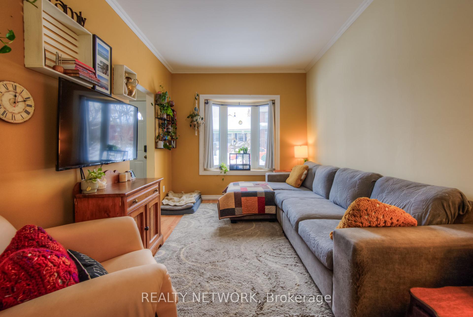
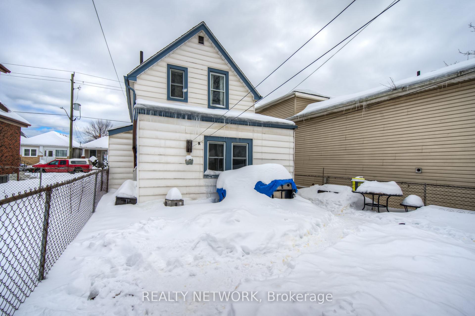
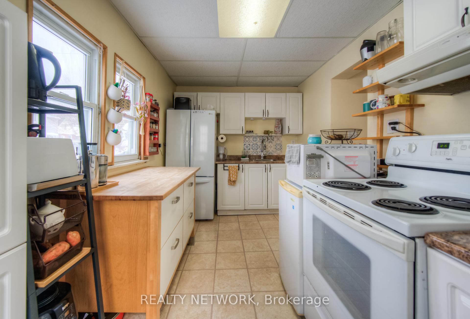





























| Cozy and cute! This 2-bedroom, storey-and-a-half home awaits its next loving owners! Laminate flooring throughout the living room and dining room. South facing windows allow loads of natural light into the generous sized dining room. The washer and dryer are conveniently located in the kitchen to allow your inner multi-tasker to flourish! A 4-piece bathroom rounds out the main floor and upstairs, you'll find the 2 bedrooms. This home is larger than it looks at 1,049 square feet. It also features 2 sheds, including 1 with hydro. A great home for first time buyers, downsizers or even investors! Rear alley could allow for parking in rear. Come take a look today it's gone! |
| Price | $404,900 |
| Taxes: | $2691.17 |
| Assessment Year: | 2024 |
| Occupancy: | Owner |
| Address: | 217 Fairfield Aven , Hamilton, L8H 5H5, Hamilton |
| Acreage: | < .50 |
| Directions/Cross Streets: | Britannia Avenue |
| Rooms: | 6 |
| Rooms +: | 0 |
| Bedrooms: | 2 |
| Bedrooms +: | 0 |
| Family Room: | F |
| Basement: | Partial Base, Unfinished |
| Level/Floor | Room | Length(ft) | Width(ft) | Descriptions | |
| Room 1 | Main | Living Ro | 12.23 | 9.32 | |
| Room 2 | Main | Dining Ro | 12.23 | 10.66 | |
| Room 3 | Main | Kitchen | 14.83 | 7.84 | |
| Room 4 | Second | Primary B | 15.25 | 11.51 | |
| Room 5 | Second | Bedroom 2 | 10.23 | 9.15 |
| Washroom Type | No. of Pieces | Level |
| Washroom Type 1 | 4 | Second |
| Washroom Type 2 | 0 | |
| Washroom Type 3 | 0 | |
| Washroom Type 4 | 0 | |
| Washroom Type 5 | 0 | |
| Washroom Type 6 | 4 | Second |
| Washroom Type 7 | 0 | |
| Washroom Type 8 | 0 | |
| Washroom Type 9 | 0 | |
| Washroom Type 10 | 0 |
| Total Area: | 0.00 |
| Approximatly Age: | 100+ |
| Property Type: | Detached |
| Style: | 1 1/2 Storey |
| Exterior: | Aluminum Siding, Vinyl Siding |
| Garage Type: | None |
| (Parking/)Drive: | None, Stre |
| Drive Parking Spaces: | 0 |
| Park #1 | |
| Parking Type: | None, Stre |
| Park #2 | |
| Parking Type: | None |
| Park #3 | |
| Parking Type: | Street Onl |
| Pool: | None |
| Other Structures: | Shed, Garden S |
| Approximatly Age: | 100+ |
| Approximatly Square Footage: | 700-1100 |
| Property Features: | Library, Park |
| CAC Included: | N |
| Water Included: | N |
| Cabel TV Included: | N |
| Common Elements Included: | N |
| Heat Included: | N |
| Parking Included: | N |
| Condo Tax Included: | N |
| Building Insurance Included: | N |
| Fireplace/Stove: | N |
| Heat Type: | Forced Air |
| Central Air Conditioning: | None |
| Central Vac: | N |
| Laundry Level: | Syste |
| Ensuite Laundry: | F |
| Sewers: | Sewer |
$
%
Years
This calculator is for demonstration purposes only. Always consult a professional
financial advisor before making personal financial decisions.
| Although the information displayed is believed to be accurate, no warranties or representations are made of any kind. |
| REALTY NETWORK |
- Listing -1 of 0
|
|

Zannatal Ferdoush
Sales Representative
Dir:
647-528-1201
Bus:
647-528-1201
| Virtual Tour | Book Showing | Email a Friend |
Jump To:
At a Glance:
| Type: | Freehold - Detached |
| Area: | Hamilton |
| Municipality: | Hamilton |
| Neighbourhood: | Homeside |
| Style: | 1 1/2 Storey |
| Lot Size: | x 100.00(Acres) |
| Approximate Age: | 100+ |
| Tax: | $2,691.17 |
| Maintenance Fee: | $0 |
| Beds: | 2 |
| Baths: | 1 |
| Garage: | 0 |
| Fireplace: | N |
| Air Conditioning: | |
| Pool: | None |
Locatin Map:
Payment Calculator:

Listing added to your favorite list
Looking for resale homes?

By agreeing to Terms of Use, you will have ability to search up to 300414 listings and access to richer information than found on REALTOR.ca through my website.

