$395,000
Available - For Sale
Listing ID: X12073842
6851 Bilberry Driv , Orleans - Convent Glen and Area, K1C 2E8, Ottawa
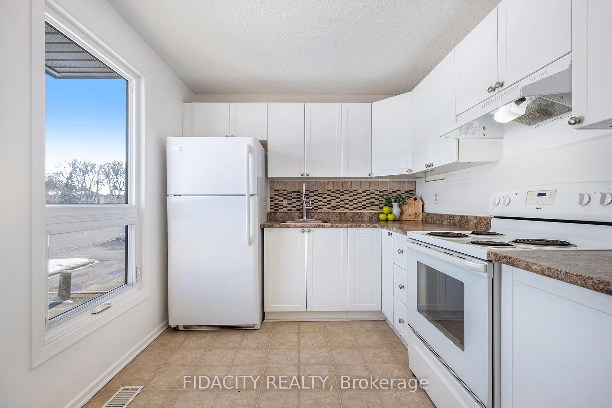
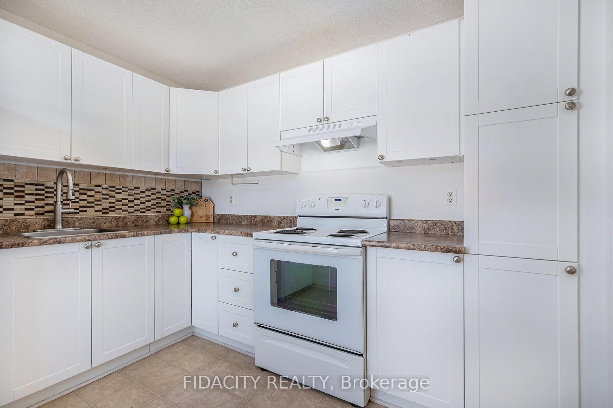
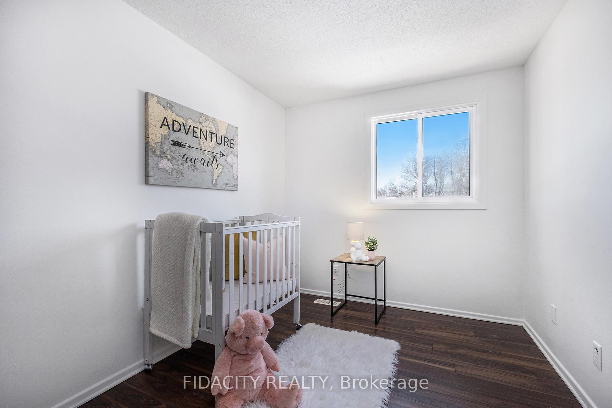
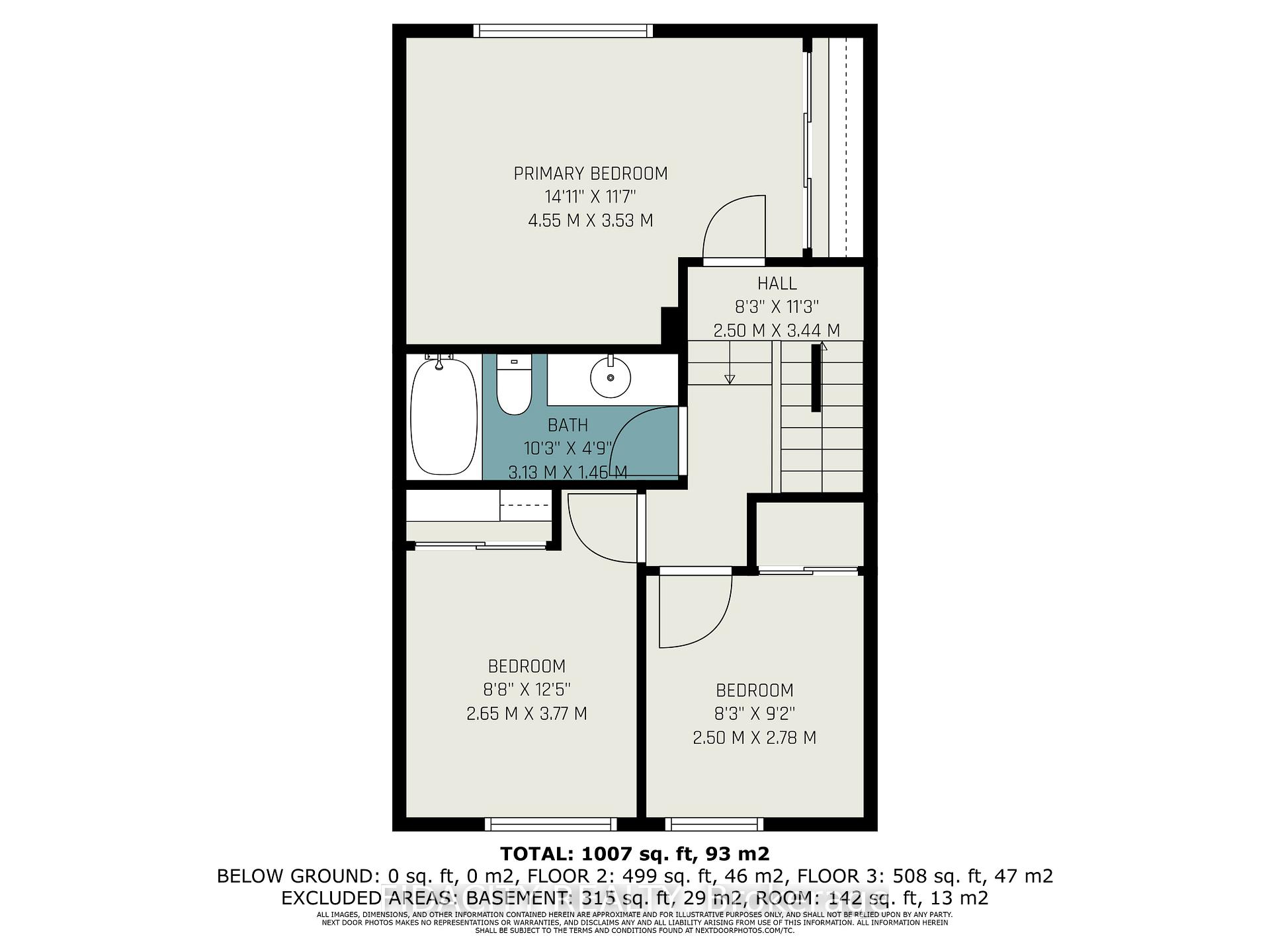
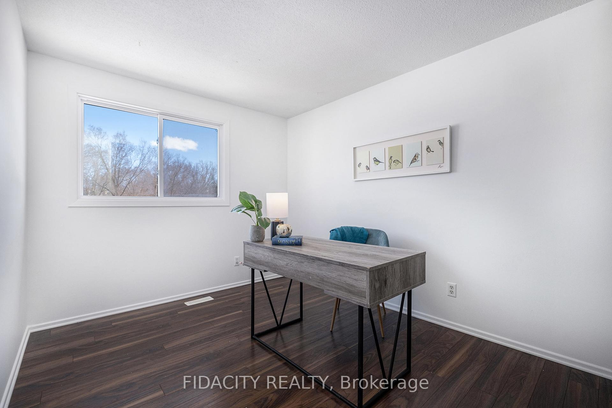
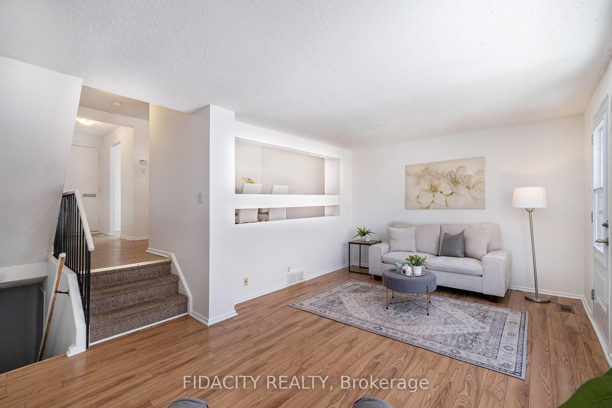
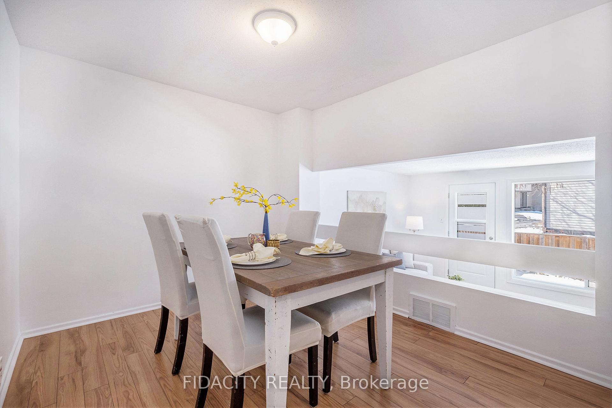
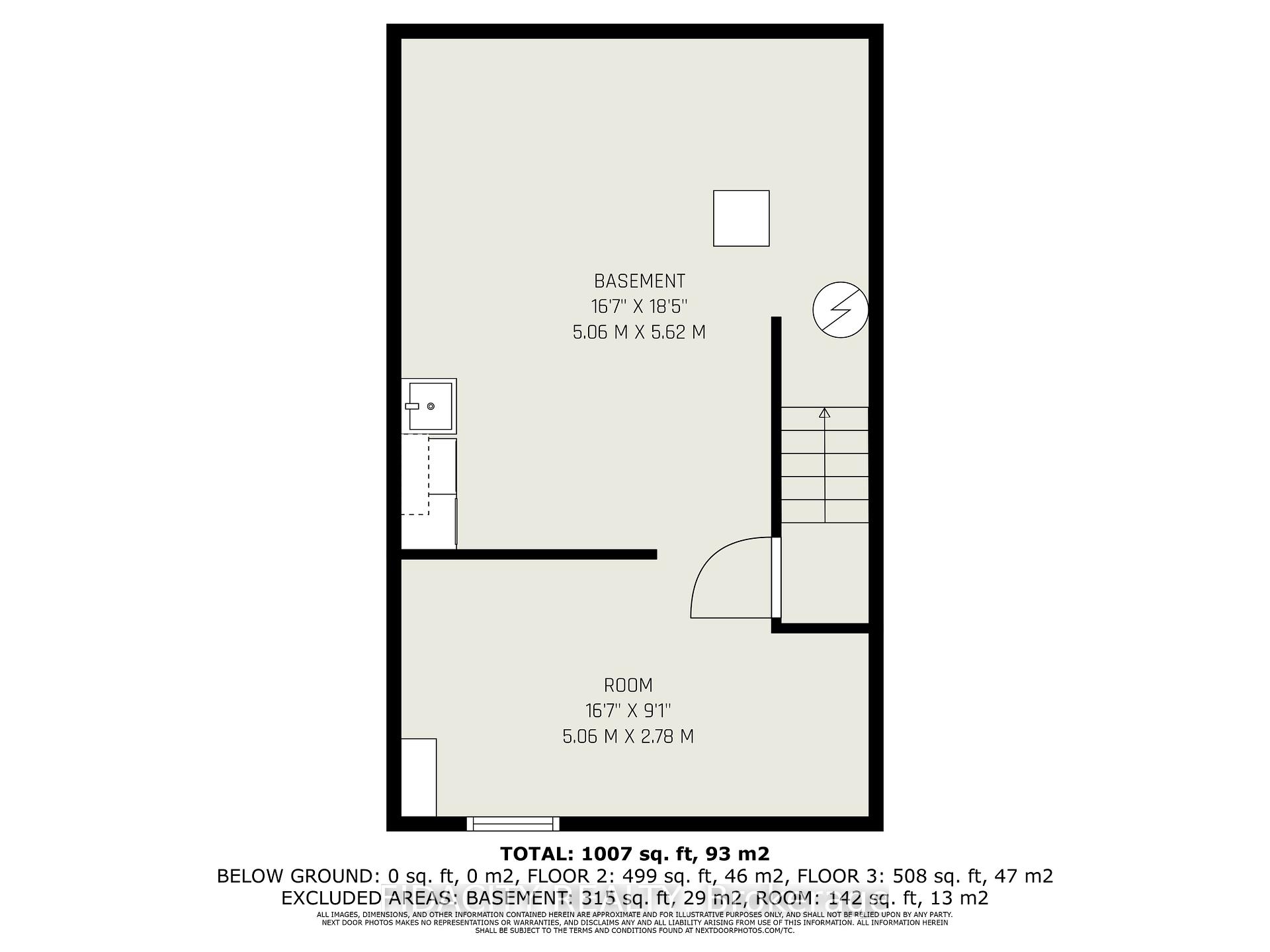
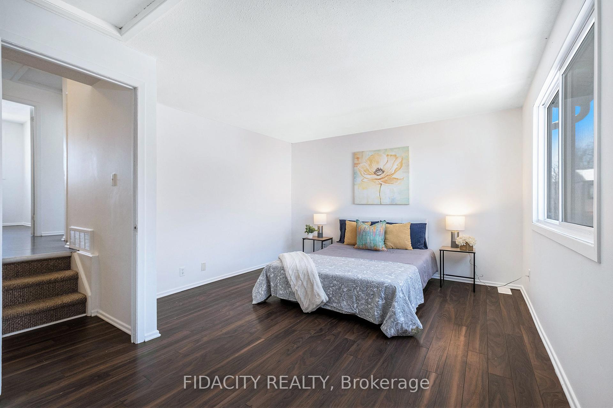
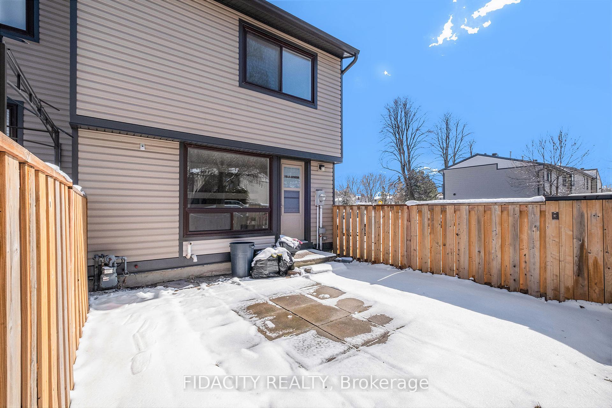
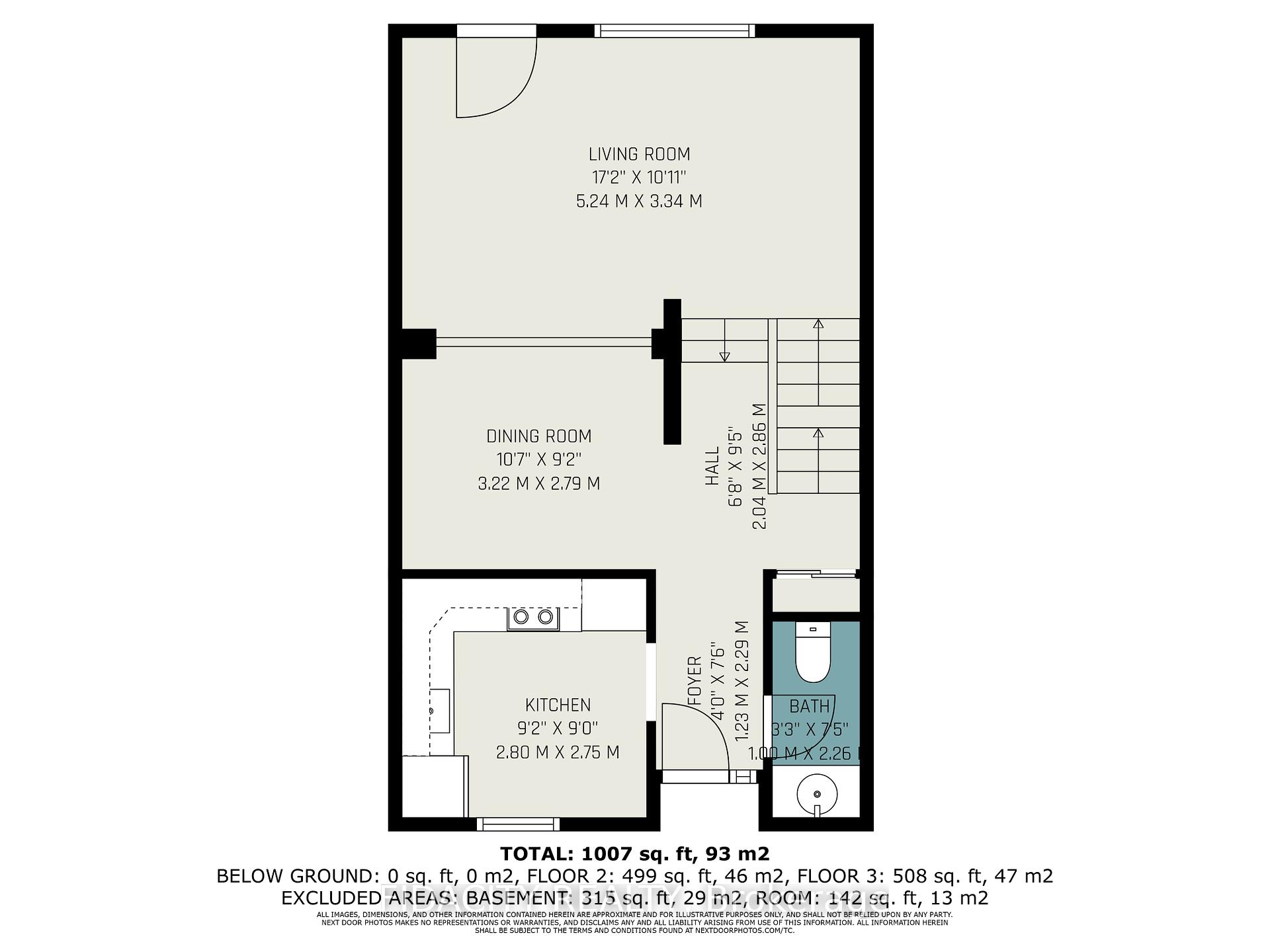
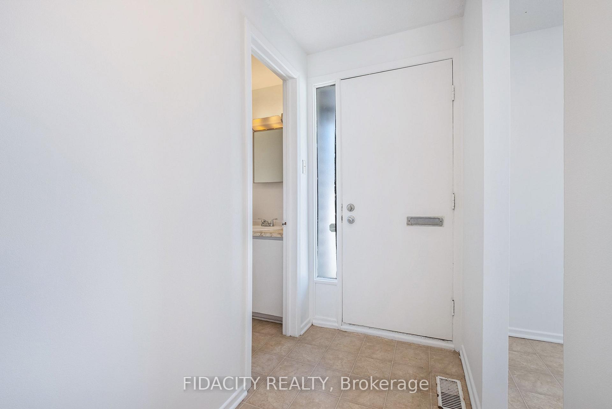
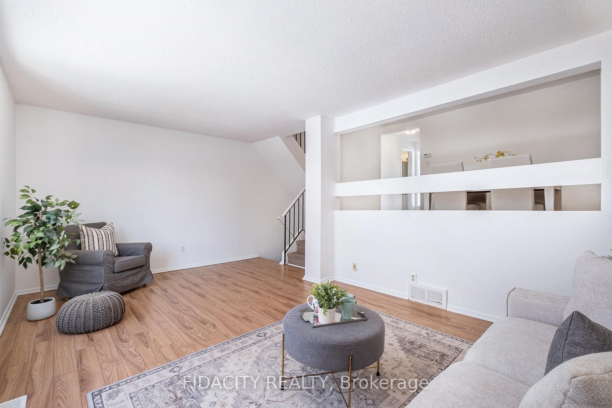
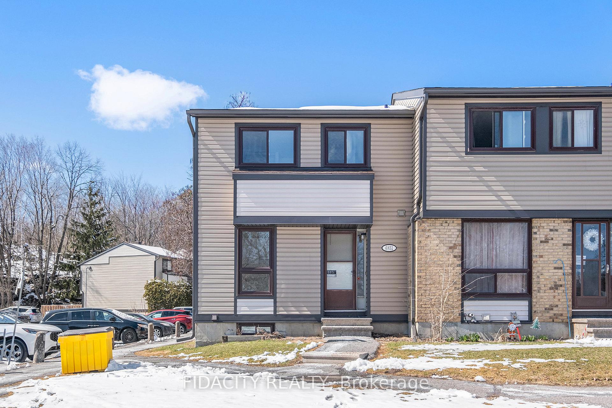
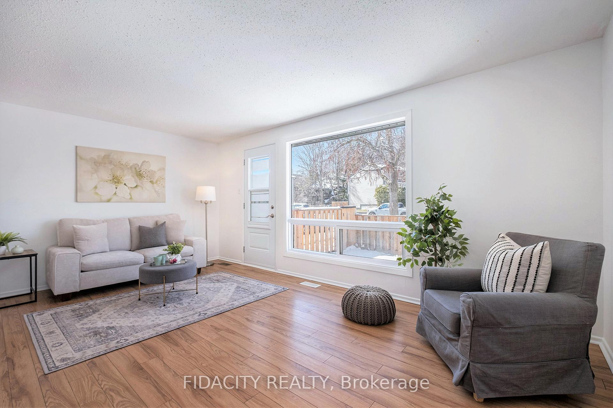
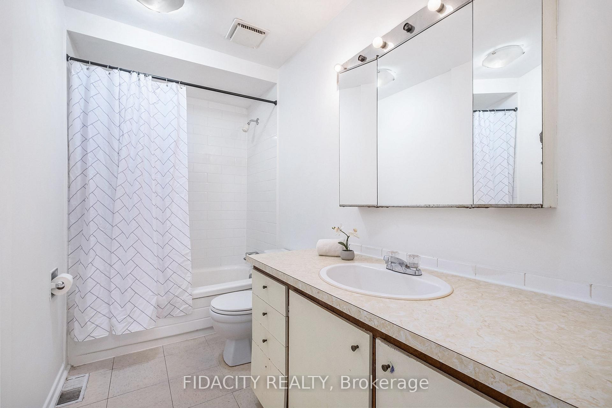
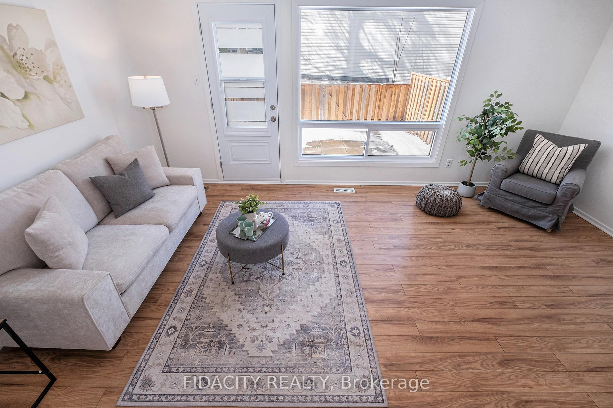
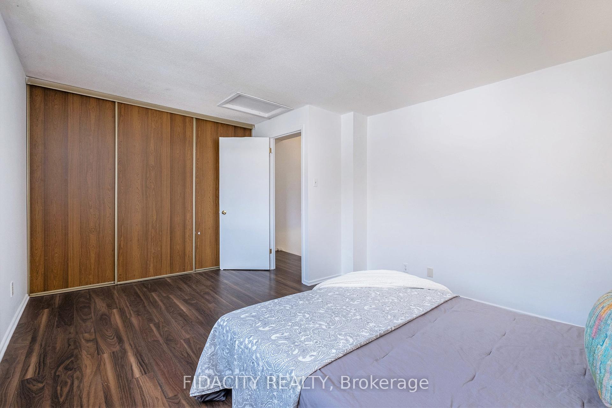


















| Welcome to Your Charming end unit, condo townhome on Bilberry! Tucked into the quiet, family-friendly neighbourhood directly across from a park in Ottawas east end, this delightful 3-bedroom townhome offers comfort, space, and convenience perfect for first-time buyers, young families, or investors. Step inside to find a bright, well-laid-out floor plan, with lots of windows for natural light. The separate dining area overlooks the living space, creating an open, connected feel while having separate spaces. The kitchen is functional and full of potential, ready for your personal touch.Upstairs, you will find 3 spacious bedrooms and a full bath, offering plenty of room for a growing family or a dedicated work-from-home setup.The unfinished basement provides excellent storage options and laundry with the opportunity to finish it just the way you like; home gym, rec room, or hobby space. This home also hosts a great size backyard with patio and fence. This home is ideally located across from a park, close to schools, shops, and public transit, with quick access to Hwy 174 for easy commuting. Enjoy the peacefulness of a mature neighbourhood while still being close to all the amenities Orleans has to offer.Whether you are looking to get into the market or downsize comfortably, this adorable home checks all the boxes! 24hrs on all offers as per form 244. No pet restrictions. |
| Price | $395,000 |
| Taxes: | $2355.00 |
| Occupancy: | Vacant |
| Address: | 6851 Bilberry Driv , Orleans - Convent Glen and Area, K1C 2E8, Ottawa |
| Postal Code: | K1C 2E8 |
| Province/State: | Ottawa |
| Directions/Cross Streets: | Jeanne-D'arc Blvd |
| Level/Floor | Room | Length(ft) | Width(ft) | Descriptions | |
| Room 1 | Second | Primary B | 14.92 | 11.58 | |
| Room 2 | Second | Bedroom | 8.69 | 12.37 | |
| Room 3 | Second | Bedroom 2 | 8.2 | 9.12 | |
| Room 4 | Main | Living Ro | 17.19 | 10.96 | |
| Room 5 | Main | Dining Ro | 10.56 | 9.15 | |
| Room 6 | Main | Kitchen | 9.18 | 9.02 |
| Washroom Type | No. of Pieces | Level |
| Washroom Type 1 | 3 | Second |
| Washroom Type 2 | 2 | Main |
| Washroom Type 3 | 0 | |
| Washroom Type 4 | 0 | |
| Washroom Type 5 | 0 | |
| Washroom Type 6 | 3 | Second |
| Washroom Type 7 | 2 | Main |
| Washroom Type 8 | 0 | |
| Washroom Type 9 | 0 | |
| Washroom Type 10 | 0 |
| Total Area: | 0.00 |
| Washrooms: | 2 |
| Heat Type: | Forced Air |
| Central Air Conditioning: | None |
$
%
Years
This calculator is for demonstration purposes only. Always consult a professional
financial advisor before making personal financial decisions.
| Although the information displayed is believed to be accurate, no warranties or representations are made of any kind. |
| FIDACITY REALTY |
- Listing -1 of 0
|
|

Zannatal Ferdoush
Sales Representative
Dir:
647-528-1201
Bus:
647-528-1201
| Book Showing | Email a Friend |
Jump To:
At a Glance:
| Type: | Com - Condo Townhouse |
| Area: | Ottawa |
| Municipality: | Orleans - Convent Glen and Area |
| Neighbourhood: | 2005 - Convent Glen North |
| Style: | 2-Storey |
| Lot Size: | x 0.00() |
| Approximate Age: | |
| Tax: | $2,355 |
| Maintenance Fee: | $454 |
| Beds: | 3 |
| Baths: | 2 |
| Garage: | 0 |
| Fireplace: | N |
| Air Conditioning: | |
| Pool: |
Locatin Map:
Payment Calculator:

Listing added to your favorite list
Looking for resale homes?

By agreeing to Terms of Use, you will have ability to search up to 300414 listings and access to richer information than found on REALTOR.ca through my website.

