$2,925
Available - For Rent
Listing ID: W12030119
2520 Eglinton Aven West , Mississauga, L5M 0Y4, Peel
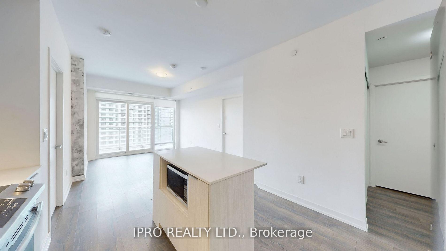

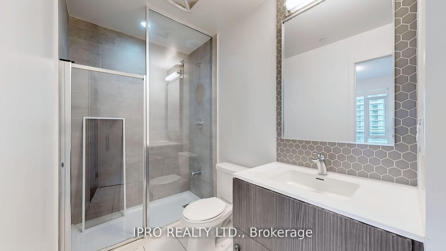
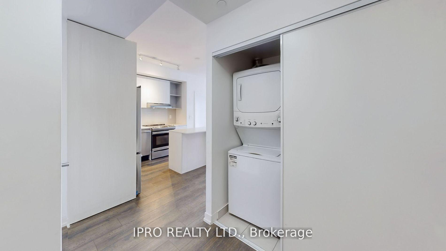
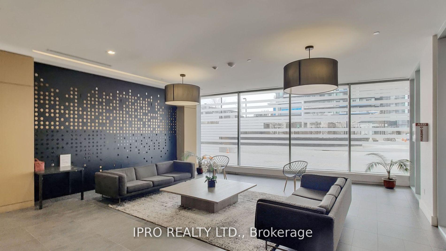
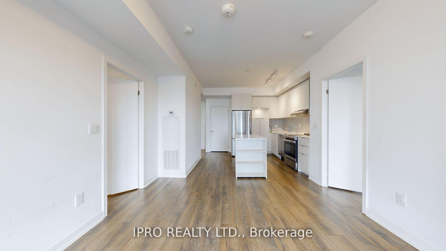
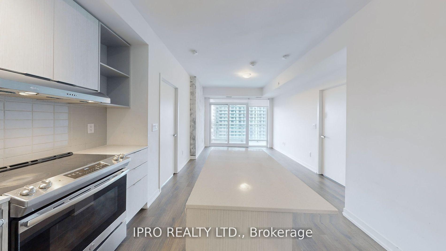
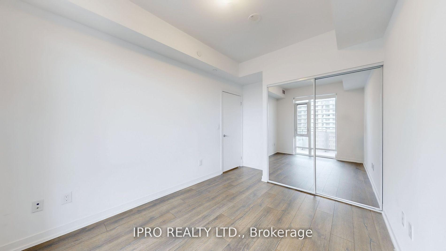
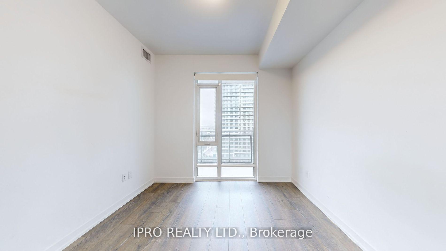
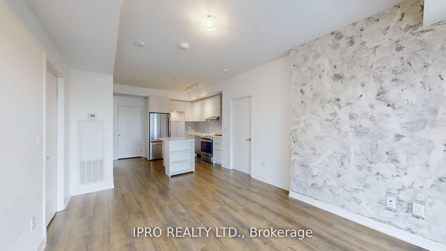
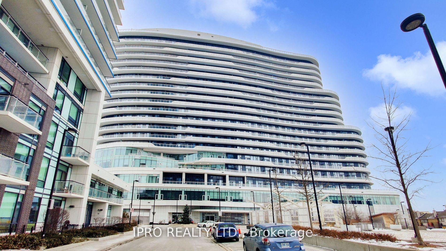
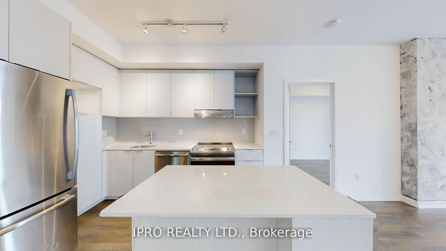
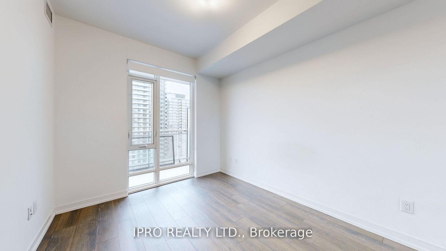
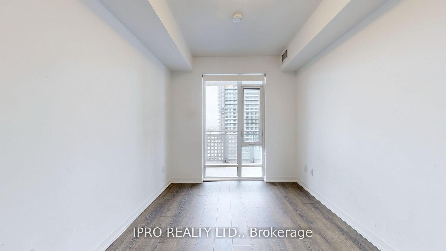
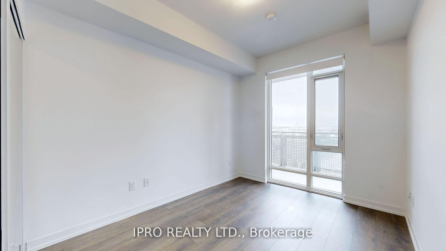
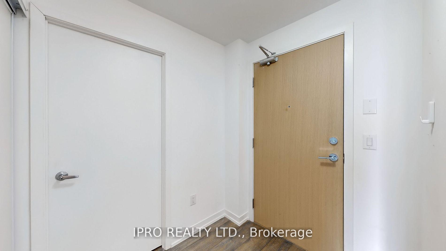
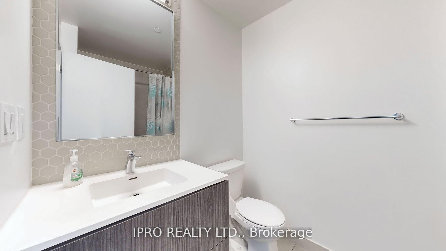
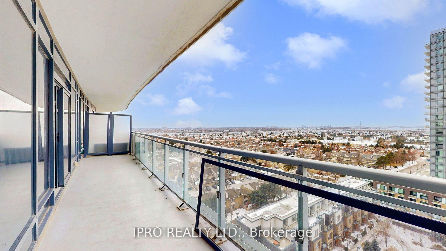
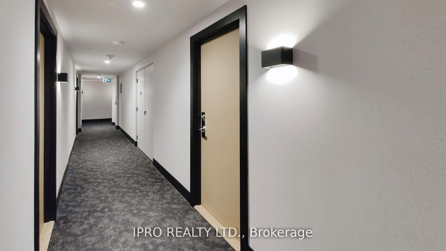
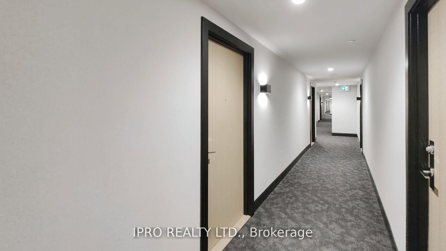
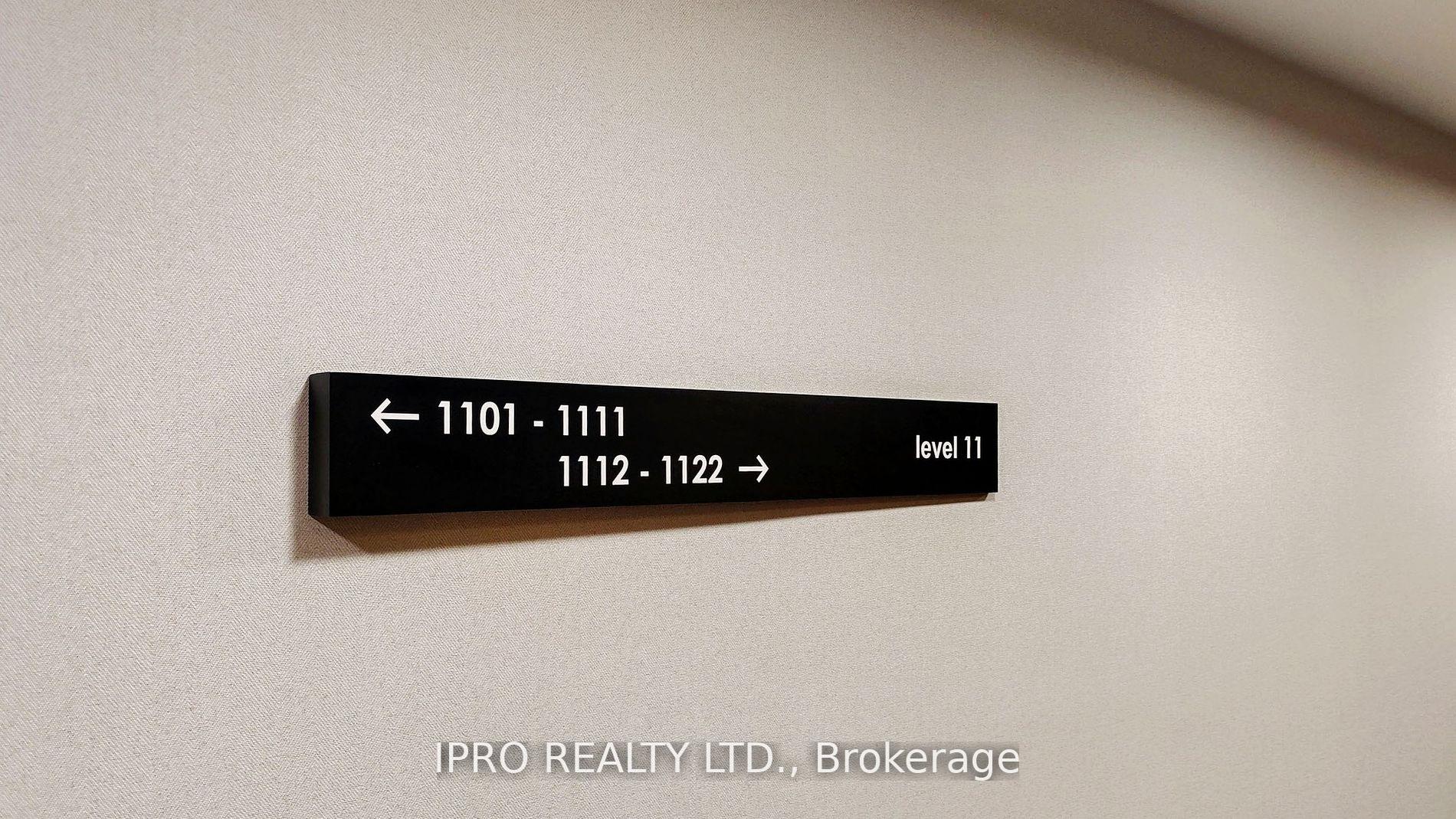
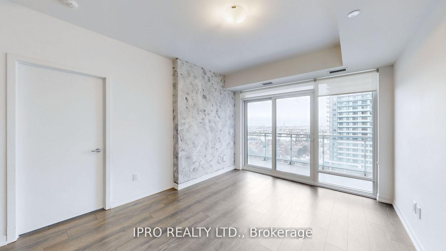
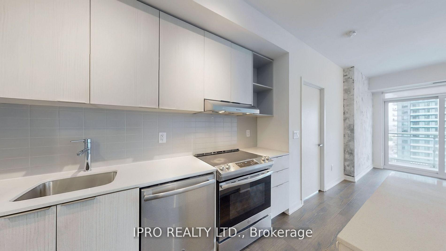
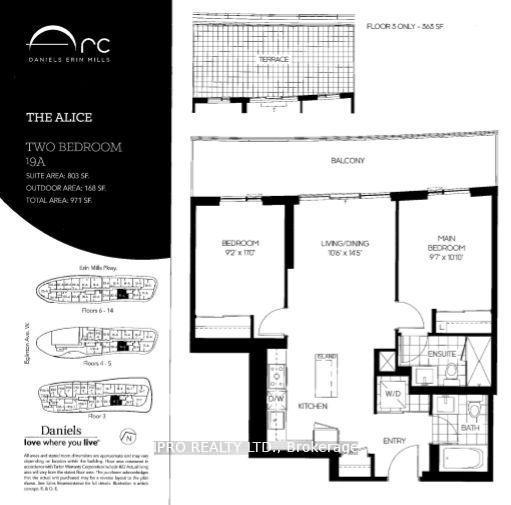
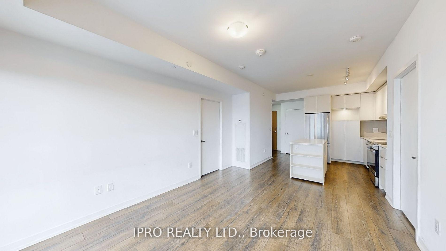
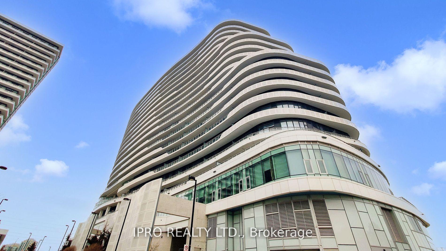
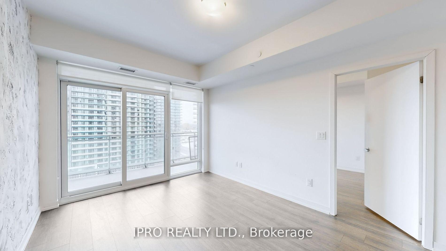

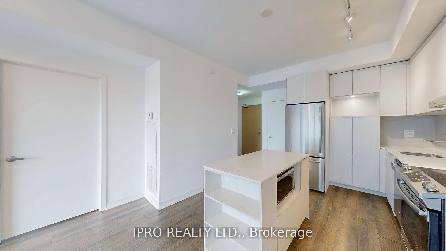
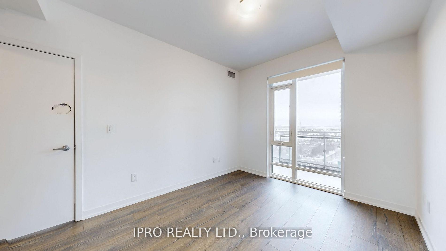
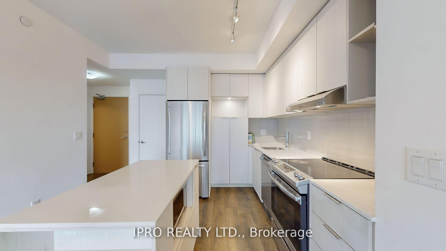
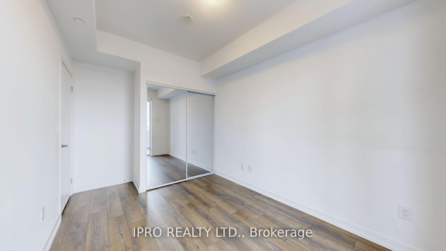
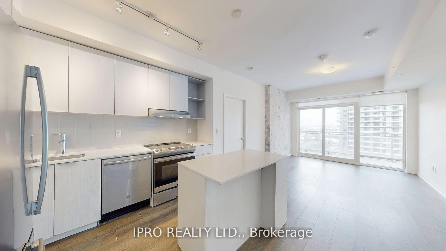
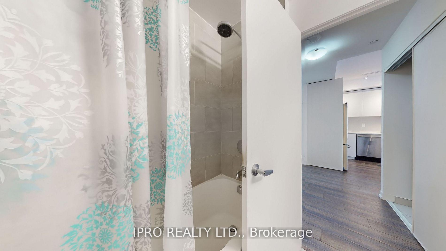
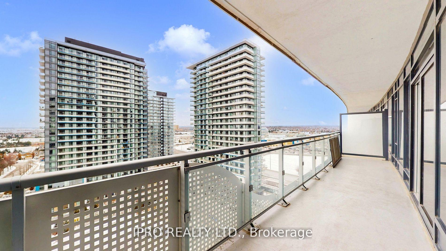
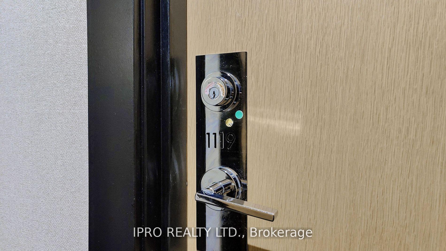




































| Discover an exceptional blend of style, comfort, and convenience in this meticulously upgraded 2-bedroom, 2-bathroom condominium at Arc Erin Mills. Thoughtfully designed with premium finishes, this residence features an open-concept layout enhanced by upgraded flooring and expansive floor-to-ceiling windows that fill the space with natural light.The modern chefs kitchen is a standout, boasting sleek quartz countertops, stainless steel appliances, and a stylish backsplash, perfect for both everyday living and entertaining. The spacious bedrooms provide a peaceful retreat, offering both comfort and versatility. Additional conveniences include a dedicated parking space and a private locker for extra storage. Residents enjoy unparalleled amenities, including a state-of-the-art fitness center, an elegant party room, concierge services, and luxurious guest suites **EXTRAS** The community also features on-site retail and office spaces, offering unmatched convenience right at your doorstep. Outdoor BBQ areas and scenic nearby trails further enhance your lifestyle. |
| Price | $2,925 |
| Taxes: | $0.00 |
| Occupancy: | Vacant |
| Address: | 2520 Eglinton Aven West , Mississauga, L5M 0Y4, Peel |
| Postal Code: | L5M 0Y4 |
| Province/State: | Peel |
| Directions/Cross Streets: | eglinton and erin mills parkway |
| Level/Floor | Room | Length(ft) | Width(ft) | Descriptions | |
| Room 1 | Flat | Living Ro | 10.59 | 13.58 | Laminate, Combined w/Dining |
| Room 2 | Flat | Dining Ro | 10.59 | 13.58 | Laminate, Combined w/Living |
| Room 3 | Flat | Kitchen | Laminate, Stainless Steel Appl, Stone Counters | ||
| Room 4 | Flat | Primary B | 9.68 | 10.07 | Laminate, 4 Pc Ensuite, Closet |
| Room 5 | Flat | Bedroom 2 | 9.18 | 10.99 | Laminate, Window, Closet |
| Washroom Type | No. of Pieces | Level |
| Washroom Type 1 | 4 | Flat |
| Washroom Type 2 | 0 | |
| Washroom Type 3 | 0 | |
| Washroom Type 4 | 0 | |
| Washroom Type 5 | 0 |
| Total Area: | 0.00 |
| Washrooms: | 2 |
| Heat Type: | Forced Air |
| Central Air Conditioning: | Central Air |
| Although the information displayed is believed to be accurate, no warranties or representations are made of any kind. |
| IPRO REALTY LTD. |
- Listing -1 of 0
|
|

Zannatal Ferdoush
Sales Representative
Dir:
647-528-1201
Bus:
647-528-1201
| Virtual Tour | Book Showing | Email a Friend |
Jump To:
At a Glance:
| Type: | Com - Condo Townhouse |
| Area: | Peel |
| Municipality: | Mississauga |
| Neighbourhood: | Central Erin Mills |
| Style: | Apartment |
| Lot Size: | x 0.00() |
| Approximate Age: | |
| Tax: | $0 |
| Maintenance Fee: | $0 |
| Beds: | 2 |
| Baths: | 2 |
| Garage: | 0 |
| Fireplace: | N |
| Air Conditioning: | |
| Pool: |
Locatin Map:

Listing added to your favorite list
Looking for resale homes?

By agreeing to Terms of Use, you will have ability to search up to 300414 listings and access to richer information than found on REALTOR.ca through my website.

