$1,089,999
Available - For Sale
Listing ID: E12075282
22 Merkley Squa , Toronto, M1G 2Y4, Toronto
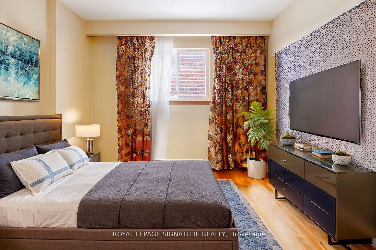
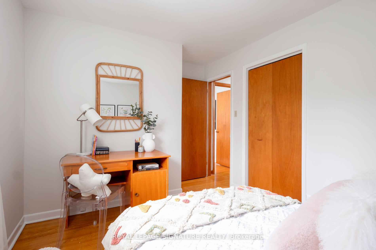
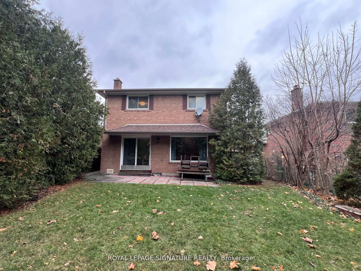
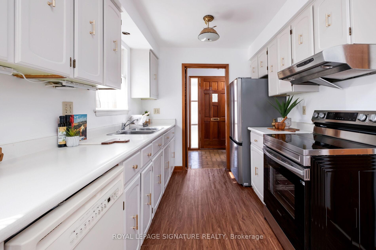
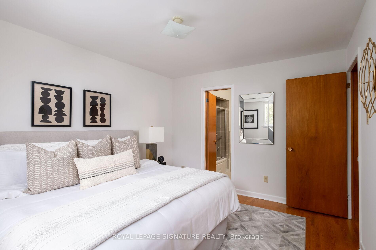
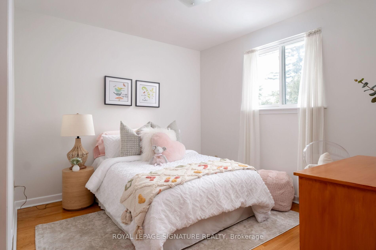
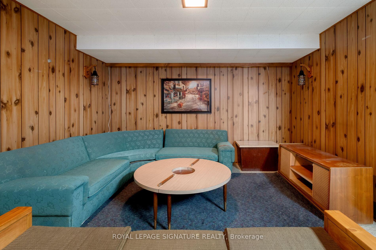
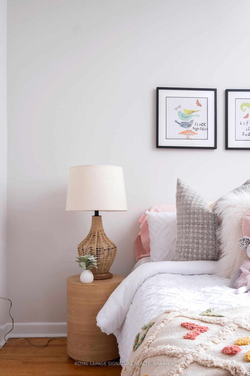
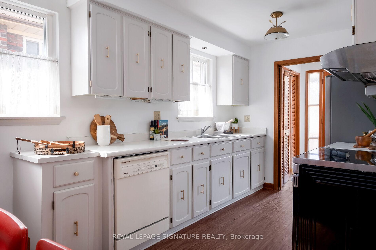
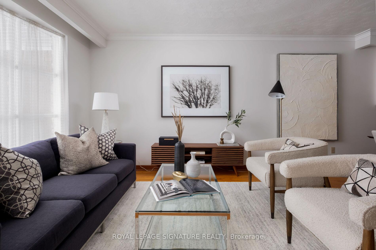
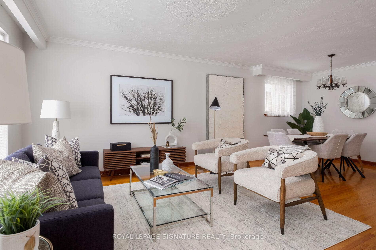
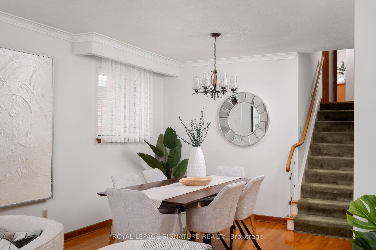
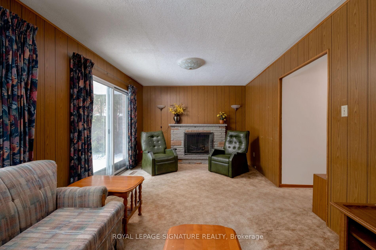
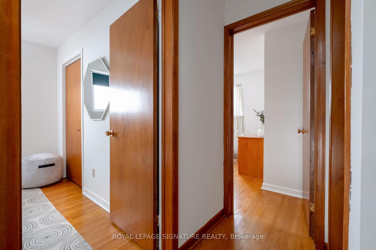
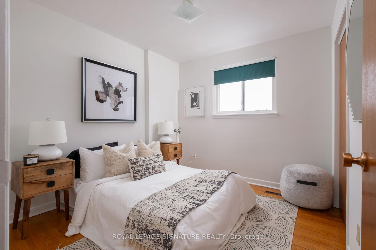
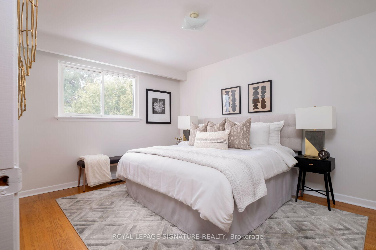
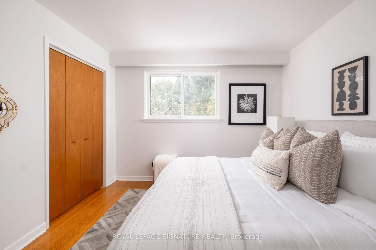
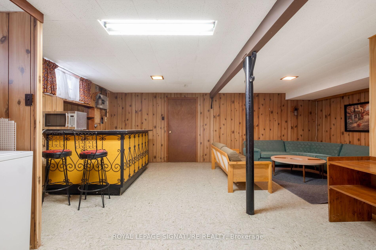
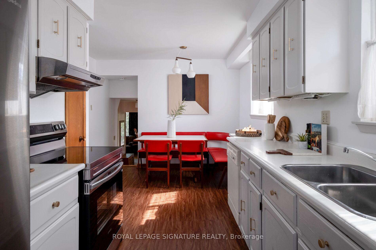
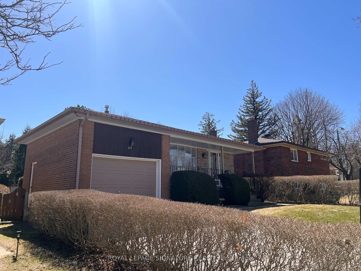
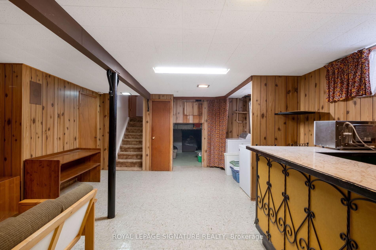
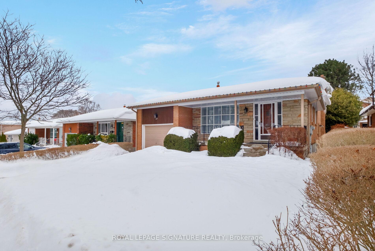
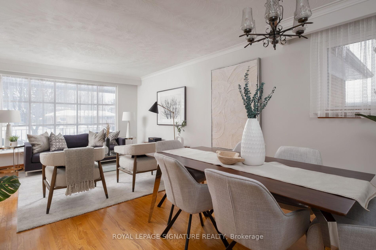
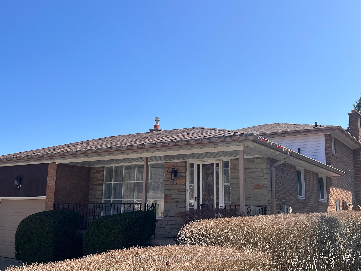
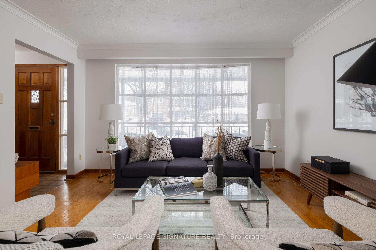
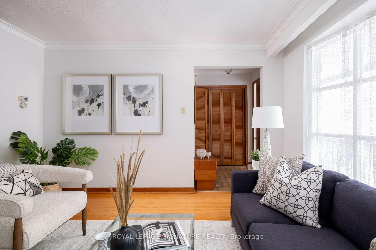
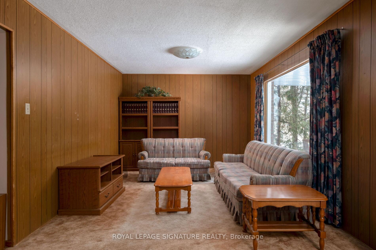
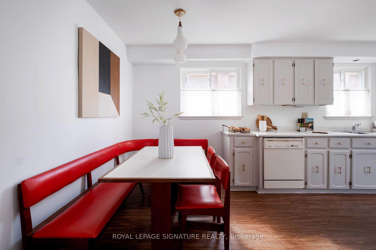
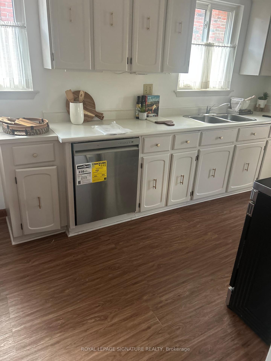
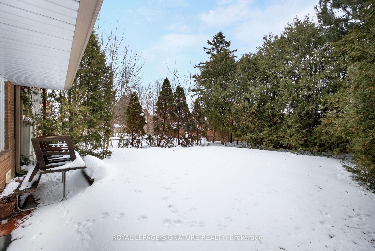
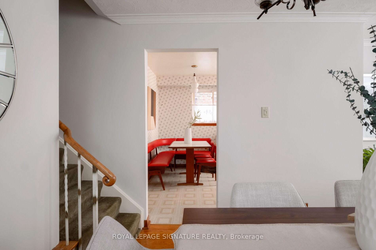
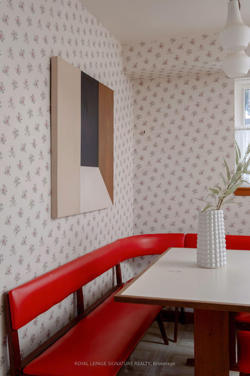
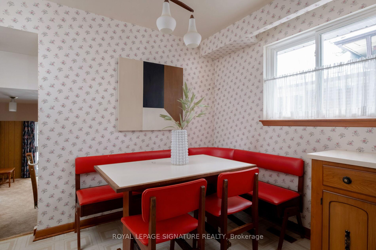
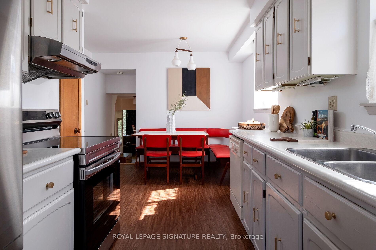
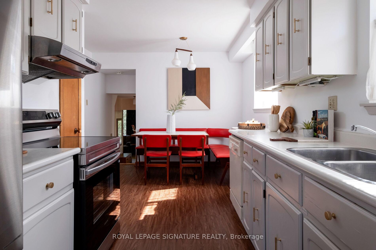



































| OFFERS ANYTIME & Freshly Renovated. Almost 2000 sqft above grade 4-level Back Split that's Ideal for Multi-Generational Living! Proudly owned by one Swiss family and structurally renovated over the last 5 years. This large home is impeccably kept. Brand new S/S Appliances, Pristine hardwood floors, generous room sizes, and abundant natural light create a warm, inviting atmosphere that's perfect for family gatherings and peaceful living. The separate side entrance leads to a lower-level space with basement unit potential, offering the perfect opportunity for rental income or private living quarters for extended family. With 3-car parking, guests and multiple vehicles have plenty of room. Roof (2017) HVAC (2017) Electrical (2022). Close to shopping, Mosques, great schools, and fast transit. |
| Price | $1,089,999 |
| Taxes: | $3934.00 |
| Occupancy: | Owner |
| Address: | 22 Merkley Squa , Toronto, M1G 2Y4, Toronto |
| Directions/Cross Streets: | ORTON PARK/ELLESMERE |
| Rooms: | 8 |
| Rooms +: | 1 |
| Bedrooms: | 4 |
| Bedrooms +: | 1 |
| Family Room: | T |
| Basement: | Separate Ent, Finished |
| Level/Floor | Room | Length(ft) | Width(ft) | Descriptions | |
| Room 1 | Main | Kitchen | 15.61 | 10.33 | L-Shaped Room, Eat-in Kitchen |
| Room 2 | Main | Living Ro | 12.82 | 12.6 | Hardwood Floor, Combined w/Dining, Moulded Ceiling |
| Room 3 | Main | Dining Ro | 10.23 | 9.41 | Hardwood Floor, Combined w/Living, Moulded Ceiling |
| Room 4 | Upper | Primary B | 12.4 | 10.43 | Hardwood Floor, Semi Ensuite, Window |
| Room 5 | Upper | Bedroom 2 | 13.42 | 10.92 | Hardwood Floor, Window |
| Room 6 | Upper | Bedroom 3 | 9.81 | 9.05 | Hardwood Floor, Window |
| Room 7 | Lower | Bedroom 4 | 10.04 | 9.81 | Window |
| Room 8 | Lower | Family Ro | 24.4 | 11.05 | Stone Fireplace, Sliding Doors, W/O To Deck |
| Room 9 | Lower | Recreatio | 20.7 | 20.57 | Above Grade Window, Dropped Ceiling |
| Washroom Type | No. of Pieces | Level |
| Washroom Type 1 | 4 | Upper |
| Washroom Type 2 | 3 | Lower |
| Washroom Type 3 | 0 | |
| Washroom Type 4 | 0 | |
| Washroom Type 5 | 0 | |
| Washroom Type 6 | 4 | Upper |
| Washroom Type 7 | 3 | Lower |
| Washroom Type 8 | 0 | |
| Washroom Type 9 | 0 | |
| Washroom Type 10 | 0 |
| Total Area: | 0.00 |
| Property Type: | Detached |
| Style: | Backsplit 4 |
| Exterior: | Brick |
| Garage Type: | Built-In |
| Drive Parking Spaces: | 2 |
| Pool: | None |
| Approximatly Square Footage: | 1500-2000 |
| CAC Included: | N |
| Water Included: | N |
| Cabel TV Included: | N |
| Common Elements Included: | N |
| Heat Included: | N |
| Parking Included: | N |
| Condo Tax Included: | N |
| Building Insurance Included: | N |
| Fireplace/Stove: | Y |
| Heat Type: | Forced Air |
| Central Air Conditioning: | Central Air |
| Central Vac: | N |
| Laundry Level: | Syste |
| Ensuite Laundry: | F |
| Sewers: | Sewer |
$
%
Years
This calculator is for demonstration purposes only. Always consult a professional
financial advisor before making personal financial decisions.
| Although the information displayed is believed to be accurate, no warranties or representations are made of any kind. |
| ROYAL LEPAGE SIGNATURE REALTY |
- Listing -1 of 0
|
|

Zannatal Ferdoush
Sales Representative
Dir:
647-528-1201
Bus:
647-528-1201
| Virtual Tour | Book Showing | Email a Friend |
Jump To:
At a Glance:
| Type: | Freehold - Detached |
| Area: | Toronto |
| Municipality: | Toronto E09 |
| Neighbourhood: | Morningside |
| Style: | Backsplit 4 |
| Lot Size: | x 124.19(Feet) |
| Approximate Age: | |
| Tax: | $3,934 |
| Maintenance Fee: | $0 |
| Beds: | 4+1 |
| Baths: | 2 |
| Garage: | 0 |
| Fireplace: | Y |
| Air Conditioning: | |
| Pool: | None |
Locatin Map:
Payment Calculator:

Listing added to your favorite list
Looking for resale homes?

By agreeing to Terms of Use, you will have ability to search up to 301451 listings and access to richer information than found on REALTOR.ca through my website.

