$539,000
Available - For Sale
Listing ID: X12075566
250 Kingswood Driv , Kitchener, N2E 2K2, Waterloo
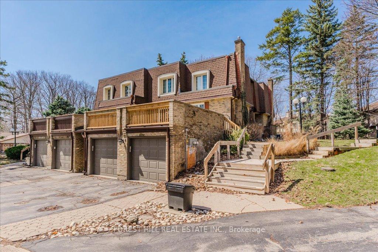
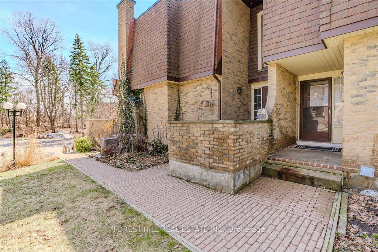
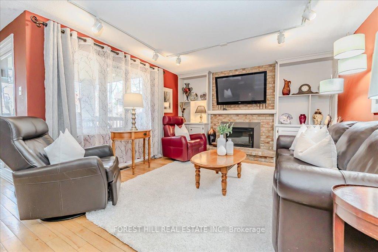
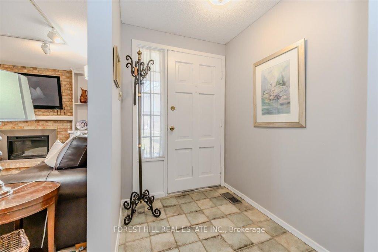
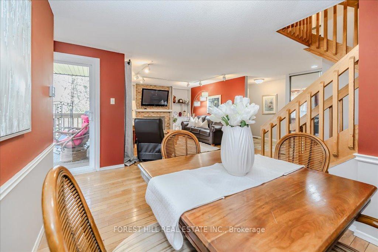
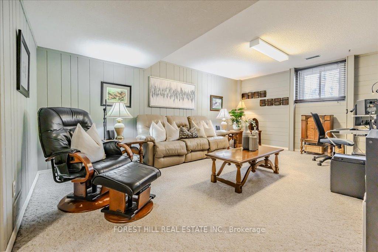
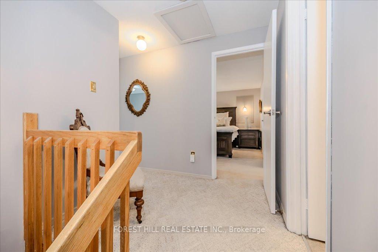
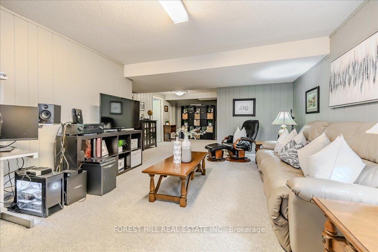
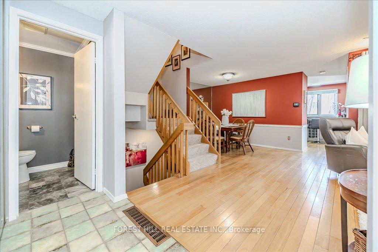
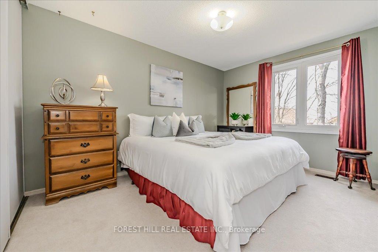
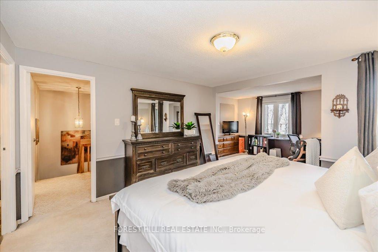
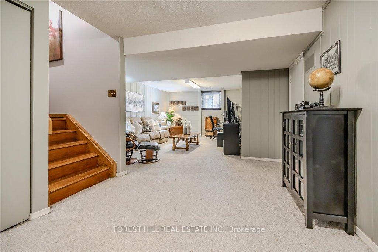
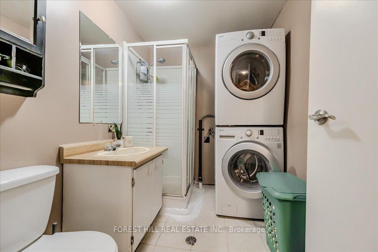
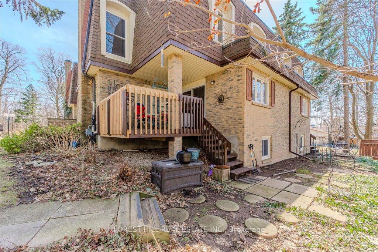
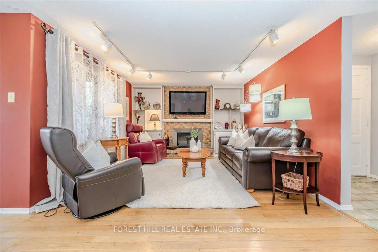
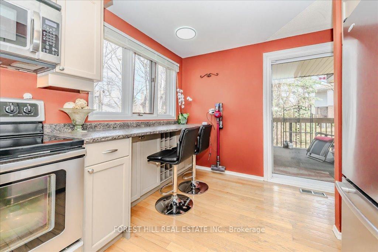
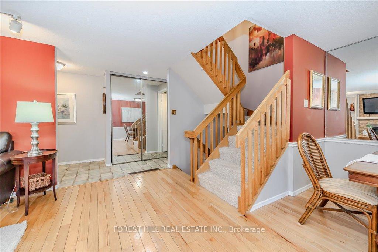
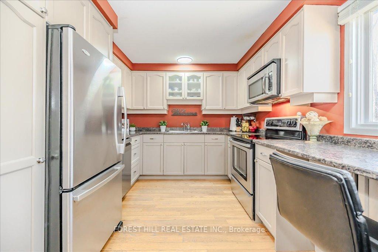
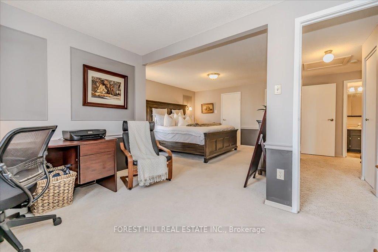
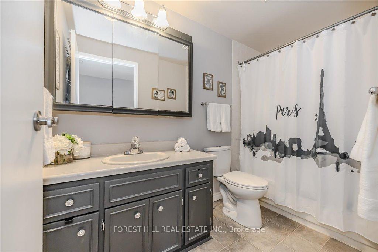
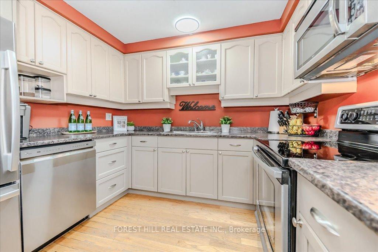
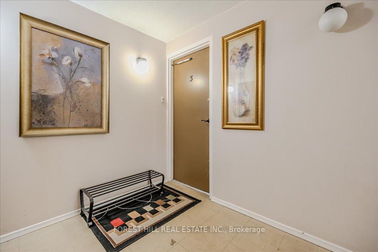
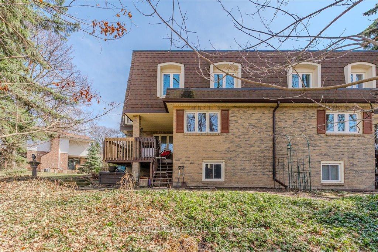
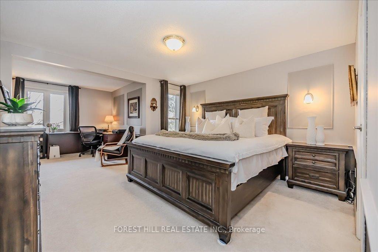
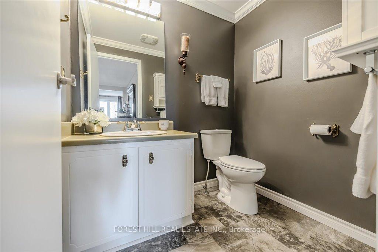
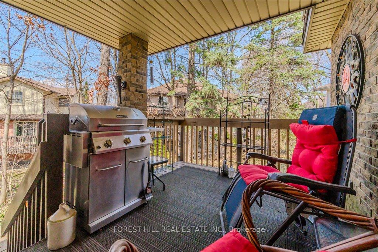
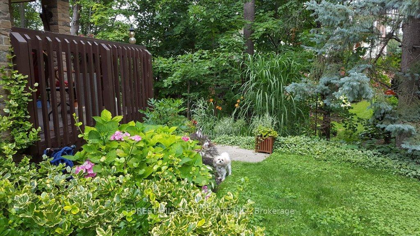
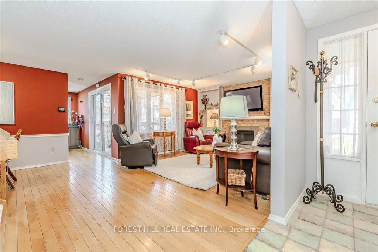
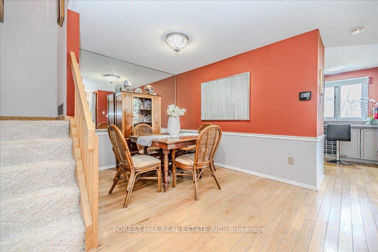
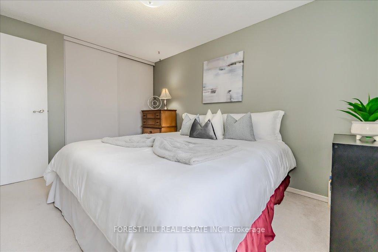
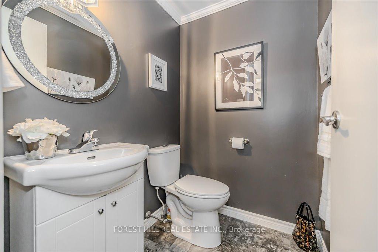
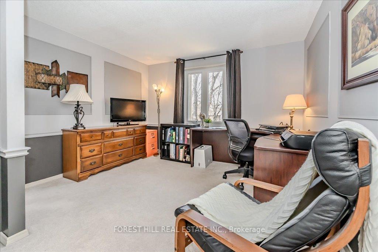
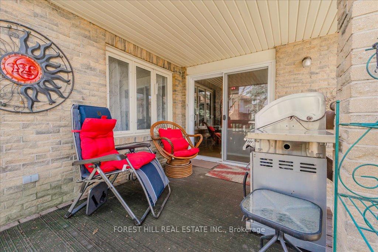
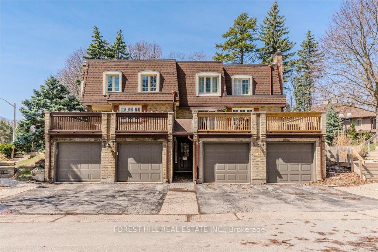
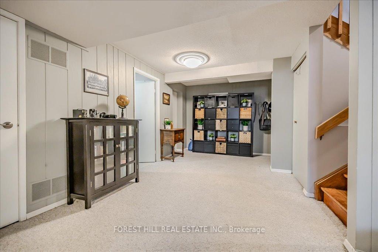
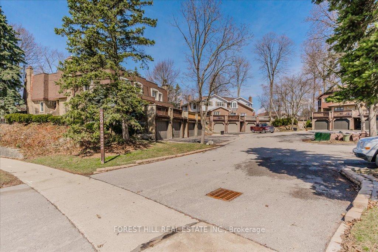




































| Welcome to this well-maintained 2 + bed, 4-bath spacious townhome condo, nestled in a treed, friendly, self-managed community. Conveniently located near parks, trails, schools, shopping, and great family amenities, this home offers a wonderful blend of comfort and convenience. The spacious primary bedroom features a walk-in closet and 2-piece ensuite. There is potential to renovate the office / primary bedroom to create a third bedroom. Enjoy a finished basement, complete with recreation room, 3-piece bath, laundry/storage area plus walkout to a lower common hallway with secure interior access to a private single garage. Step outside to your private deck, overlooking landscaped gardens and a serene treed areaideal for relaxing or barbecuing. With no need to worry about lawn care or snow removal, this home offers easy, low-maintenance living in a welcoming community. Located in a quiet safe neighbourhood with easy access to all the amenities you will need including quick access to the highway for easy commuting. Dont miss outschedule your showing today! |
| Price | $539,000 |
| Taxes: | $3017.00 |
| Assessment Year: | 2024 |
| Occupancy: | Owner |
| Address: | 250 Kingswood Driv , Kitchener, N2E 2K2, Waterloo |
| Postal Code: | N2E 2K2 |
| Province/State: | Waterloo |
| Directions/Cross Streets: | Alpine |
| Level/Floor | Room | Length(ft) | Width(ft) | Descriptions | |
| Room 1 | Main | Foyer | 11.25 | 5.35 | |
| Room 2 | Main | Living Ro | 11.91 | 11.91 | |
| Room 3 | Main | Kitchen | 13.25 | 9.91 | |
| Room 4 | Main | Dining Ro | 13.25 | 8.07 | |
| Room 5 | Second | Primary B | 12.76 | 12.6 | |
| Room 6 | Second | Bathroom | 6 | 4.99 | 2 Pc Ensuite |
| Room 7 | Second | Office | 11.51 | 8.99 | |
| Room 8 | Second | Bedroom | 9.15 | 12.76 | |
| Room 9 | Second | Bathroom | 9.61 | 4.99 | 4 Pc Bath |
| Room 10 | Basement | Recreatio | 29.91 | 15.91 | |
| Room 11 | Basement | Bathroom | 8.2 | 5.97 | |
| Room 12 | Basement | Utility R | 8.2 | 4.99 | |
| Room 13 | Main | Bathroom | 5.12 | 4.43 | 2 Pc Bath |
| Washroom Type | No. of Pieces | Level |
| Washroom Type 1 | 4 | Second |
| Washroom Type 2 | 2 | Second |
| Washroom Type 3 | 2 | Main |
| Washroom Type 4 | 3 | Basement |
| Washroom Type 5 | 0 |
| Total Area: | 0.00 |
| Approximatly Age: | 31-50 |
| Washrooms: | 4 |
| Heat Type: | Forced Air |
| Central Air Conditioning: | Central Air |
$
%
Years
This calculator is for demonstration purposes only. Always consult a professional
financial advisor before making personal financial decisions.
| Although the information displayed is believed to be accurate, no warranties or representations are made of any kind. |
| FOREST HILL REAL ESTATE INC. |
- Listing -1 of 0
|
|

Zannatal Ferdoush
Sales Representative
Dir:
647-528-1201
Bus:
647-528-1201
| Virtual Tour | Book Showing | Email a Friend |
Jump To:
At a Glance:
| Type: | Com - Condo Townhouse |
| Area: | Waterloo |
| Municipality: | Kitchener |
| Neighbourhood: | Dufferin Grove |
| Style: | 2-Storey |
| Lot Size: | x 0.00() |
| Approximate Age: | 31-50 |
| Tax: | $3,017 |
| Maintenance Fee: | $695 |
| Beds: | 2 |
| Baths: | 4 |
| Garage: | 0 |
| Fireplace: | Y |
| Air Conditioning: | |
| Pool: |
Locatin Map:
Payment Calculator:

Listing added to your favorite list
Looking for resale homes?

By agreeing to Terms of Use, you will have ability to search up to 300414 listings and access to richer information than found on REALTOR.ca through my website.

