$15,000
Available - For Rent
Listing ID: C12075580
538 Melrose Aven , Toronto, M5M 2A3, Toronto
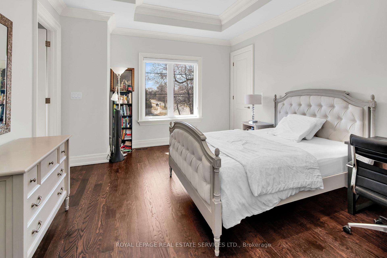
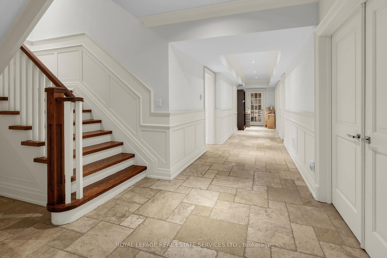
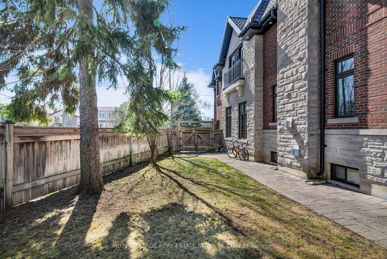
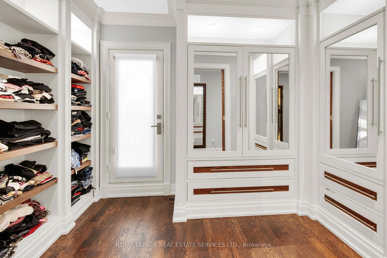
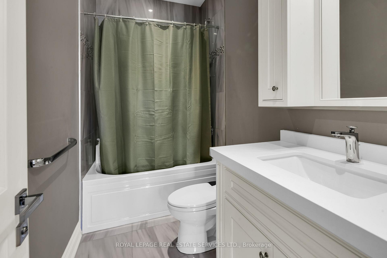
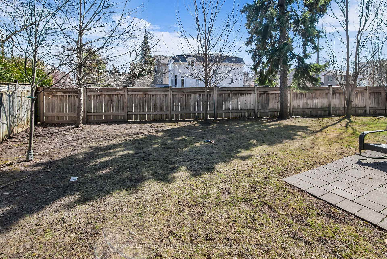
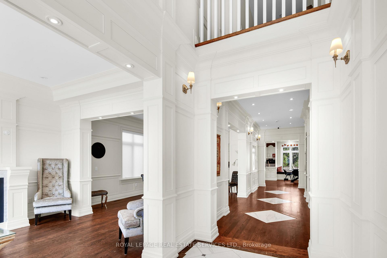
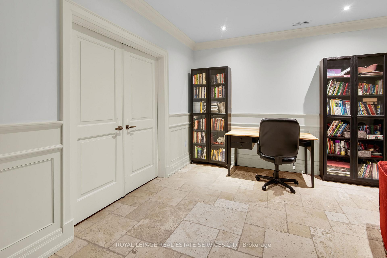
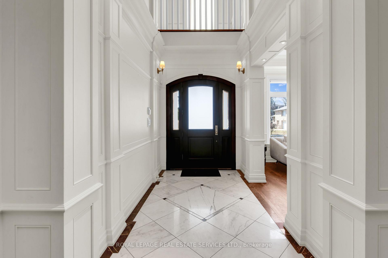
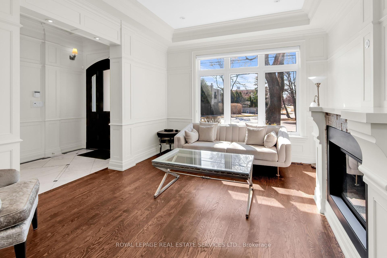
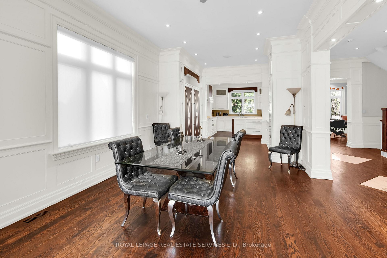
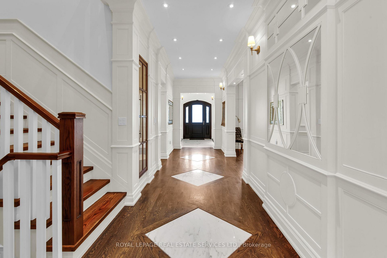
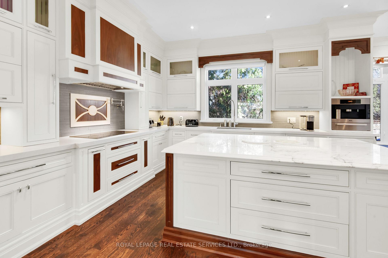
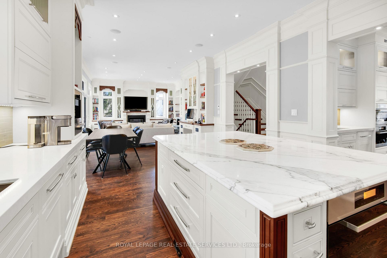
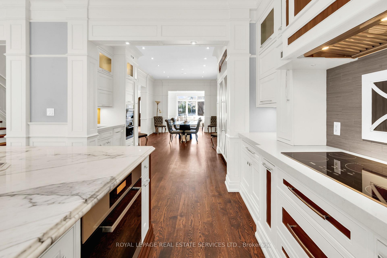
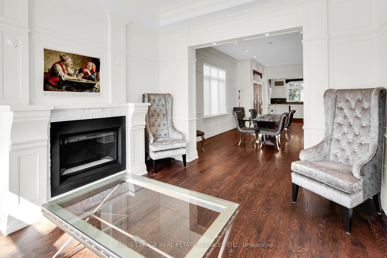
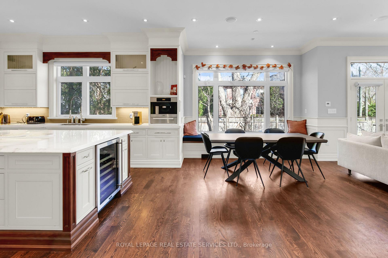
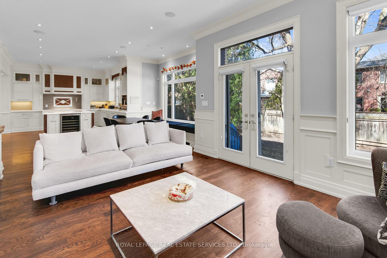
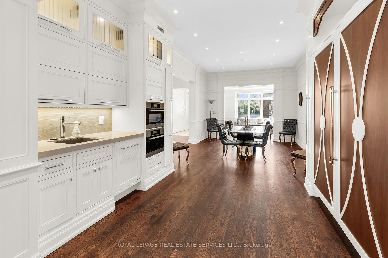
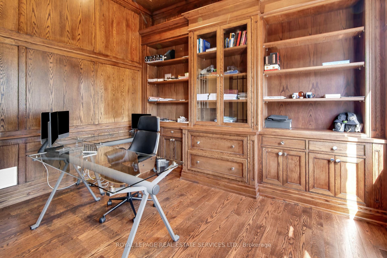
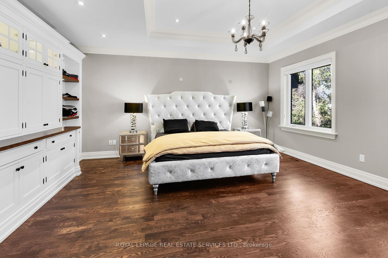
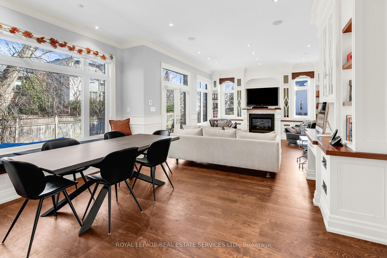
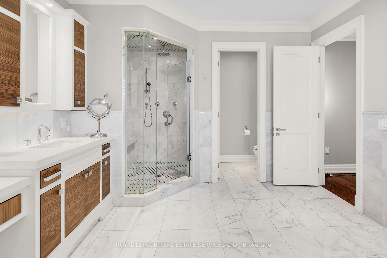
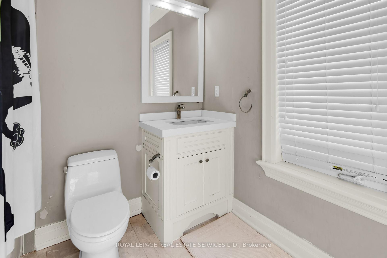
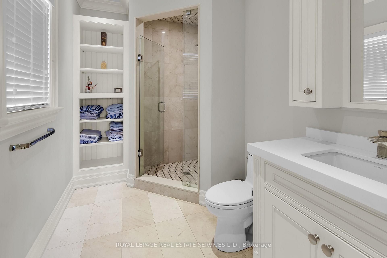
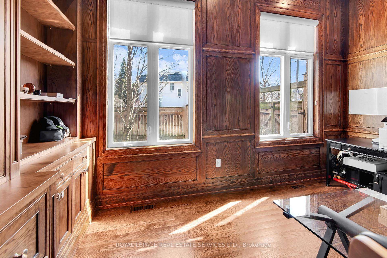
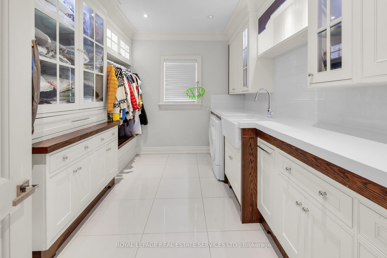
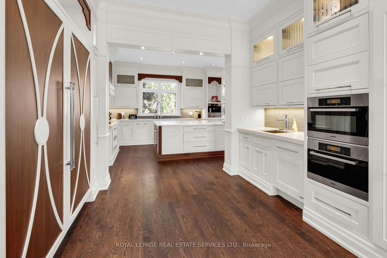
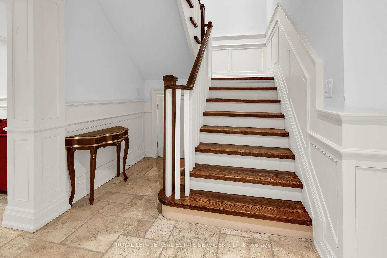
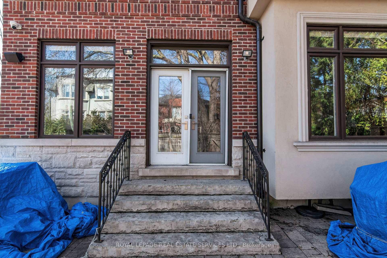
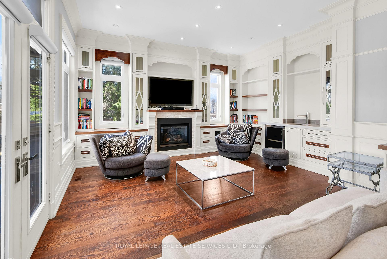
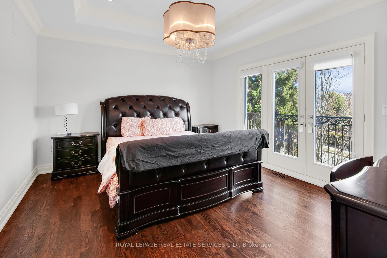
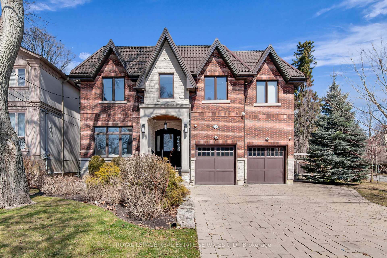

































| REMARKS FOR CLIENTS (2000 characters) RARELY OFFERED FOR LEASE! Welcome to this stunning, custom-designed home offering over 4600sf of refined living space in the prestigious Bedford Park Neighborhood. Thoughtfully crafted with high-end finishes and exceptional attention to detail. Bespoke designer kitchen featuring top-of-the-line stainless steel appliances, sleek cabinetry, extra large island and spacious breakfast room with is combined with a large family room. It's perfect for everyday living and stylish gatherings. This home offers expansive principal rooms, soaring ceiling and a seamless flow from room to room. Generous bedrooms each with w/i closets and spa-inspired ensuites. Located steps from top schools, shops, parks and transit. |
| Price | $15,000 |
| Taxes: | $0.00 |
| Occupancy: | Owner |
| Address: | 538 Melrose Aven , Toronto, M5M 2A3, Toronto |
| Directions/Cross Streets: | Avenue Rd/Bathurst St/Lawrence Ave |
| Rooms: | 9 |
| Rooms +: | 5 |
| Bedrooms: | 4 |
| Bedrooms +: | 3 |
| Family Room: | T |
| Basement: | Full, Finished |
| Furnished: | Unfu |
| Level/Floor | Room | Length(ft) | Width(ft) | Descriptions | |
| Room 1 | Main | Living Ro | 14.1 | 12.33 | Gas Fireplace, Hardwood Floor, Combined w/Dining |
| Room 2 | Main | Dining Ro | 12.82 | 12.33 | Hardwood Floor, Pot Lights, Combined w/Kitchen |
| Room 3 | Main | Study | 15.25 | 13.25 | Panelled, Pot Lights, B/I Shelves |
| Room 4 | Main | Kitchen | 24.6 | 15.19 | Centre Island, Stainless Steel Appl, Hardwood Floor |
| Room 5 | Main | Family Ro | 29.85 | 16.17 | Gas Fireplace, B/I Shelves, W/O To Garden |
| Room 6 | Second | Primary B | 30.64 | 17.58 | Hardwood Floor, Walk-In Closet(s), 5 Pc Ensuite |
| Room 7 | Second | Bedroom 2 | 19.32 | 12.5 | Hardwood Floor, Walk-In Closet(s), 3 Pc Ensuite |
| Room 8 | Second | Bedroom 3 | 15.25 | 13.05 | Hardwood Floor, Walk-In Closet(s), 3 Pc Ensuite |
| Room 9 | Second | Bedroom 4 | 15.25 | 13.25 | Hardwood Floor, Walk-In Closet(s), 3 Pc Ensuite |
| Room 10 | Basement | Bedroom | 12 | 11.97 | Hardwood Floor, Heated Floor, Semi Ensuite |
| Room 11 | Basement | Bedroom 2 | 10.23 | 12 | Hardwood Floor, Heated Floor, Semi Ensuite |
| Room 12 | Basement | Den | 13.28 | 12 | Hardwood Floor, Heated Floor, Pot Lights |
| Room 13 | Basement | Exercise | 12 | 10.76 | Hardwood Floor, Heated Floor, Pot Lights |
| Room 14 | Basement | Recreatio | 29.29 | 16.01 | Gas Fireplace, Heated Floor, Hardwood Floor |
| Room 15 | Basement | Utility R | 14.63 | 12.5 | Hardwood Floor, Heated Floor |
| Washroom Type | No. of Pieces | Level |
| Washroom Type 1 | 2 | Main |
| Washroom Type 2 | 5 | Second |
| Washroom Type 3 | 3 | Second |
| Washroom Type 4 | 3 | Second |
| Washroom Type 5 | 4 | Second |
| Washroom Type 6 | 2 | Main |
| Washroom Type 7 | 5 | Second |
| Washroom Type 8 | 3 | Second |
| Washroom Type 9 | 3 | Second |
| Washroom Type 10 | 4 | Second |
| Total Area: | 0.00 |
| Property Type: | Detached |
| Style: | 2-Storey |
| Exterior: | Brick |
| Garage Type: | Built-In |
| Drive Parking Spaces: | 2 |
| Pool: | None |
| Laundry Access: | Laundry Room |
| Property Features: | Fenced Yard, Public Transit |
| CAC Included: | N |
| Water Included: | N |
| Cabel TV Included: | N |
| Common Elements Included: | N |
| Heat Included: | N |
| Parking Included: | Y |
| Condo Tax Included: | N |
| Building Insurance Included: | N |
| Fireplace/Stove: | Y |
| Heat Type: | Forced Air |
| Central Air Conditioning: | Central Air |
| Central Vac: | N |
| Laundry Level: | Syste |
| Ensuite Laundry: | F |
| Sewers: | Sewer |
| Although the information displayed is believed to be accurate, no warranties or representations are made of any kind. |
| ROYAL LEPAGE REAL ESTATE SERVICES LTD. |
- Listing -1 of 0
|
|

Zannatal Ferdoush
Sales Representative
Dir:
647-528-1201
Bus:
647-528-1201
| Virtual Tour | Book Showing | Email a Friend |
Jump To:
At a Glance:
| Type: | Freehold - Detached |
| Area: | Toronto |
| Municipality: | Toronto C04 |
| Neighbourhood: | Bedford Park-Nortown |
| Style: | 2-Storey |
| Lot Size: | x 0.00() |
| Approximate Age: | |
| Tax: | $0 |
| Maintenance Fee: | $0 |
| Beds: | 4+3 |
| Baths: | 5 |
| Garage: | 0 |
| Fireplace: | Y |
| Air Conditioning: | |
| Pool: | None |
Locatin Map:

Listing added to your favorite list
Looking for resale homes?

By agreeing to Terms of Use, you will have ability to search up to 300414 listings and access to richer information than found on REALTOR.ca through my website.

