$1,499,000
Available - For Sale
Listing ID: N12074801
203 Orchard Hts Boul , Aurora, L4G 3A5, York
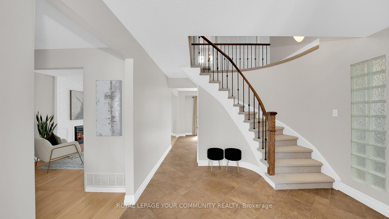
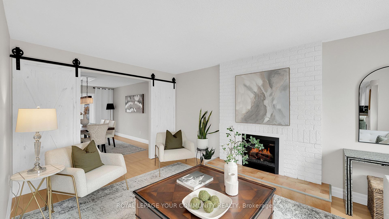

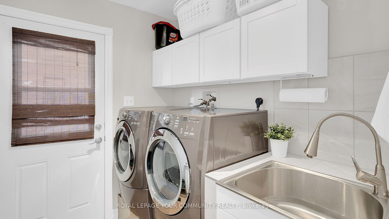
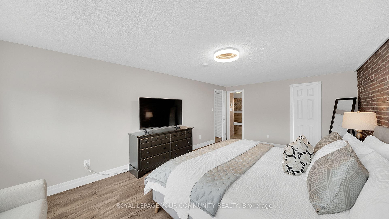
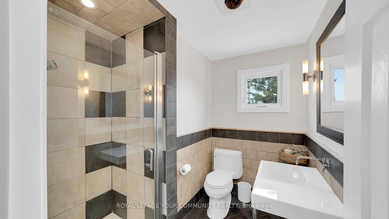
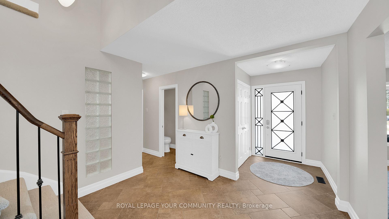
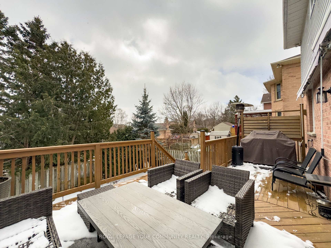
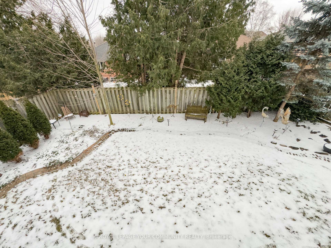
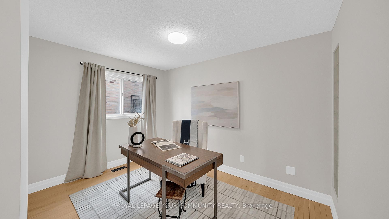
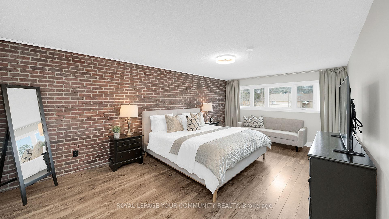
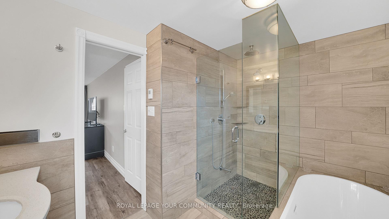
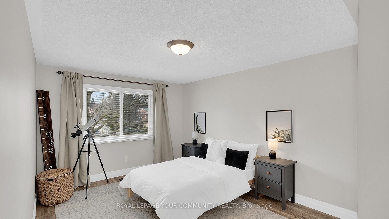
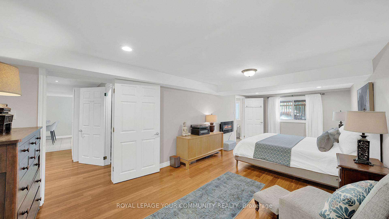
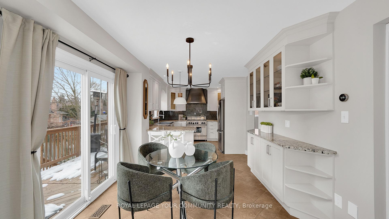
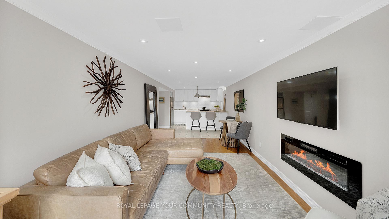
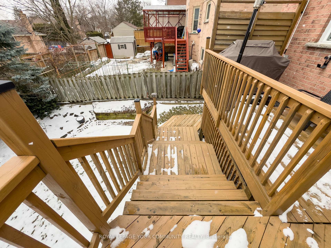
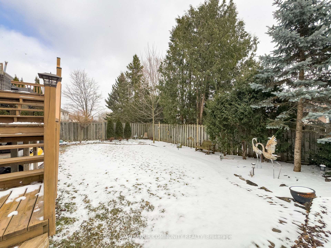
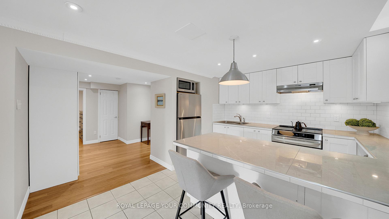
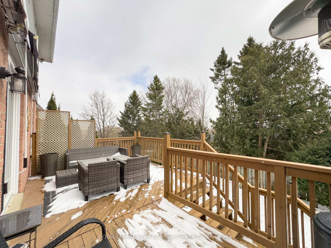
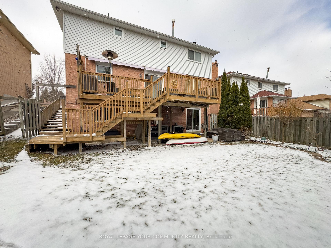
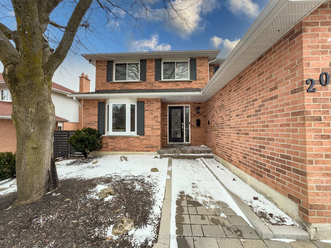
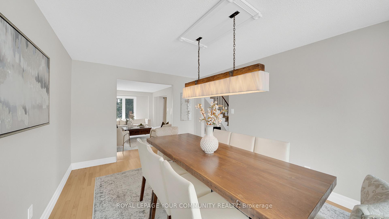
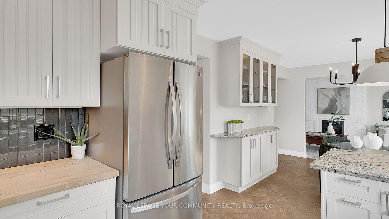
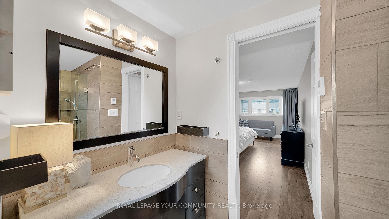
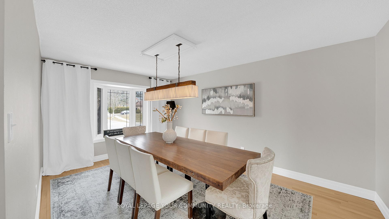
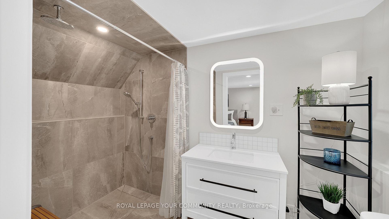
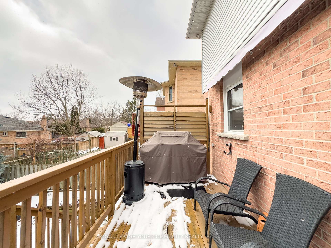
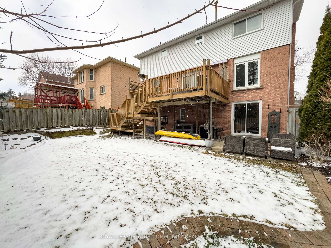
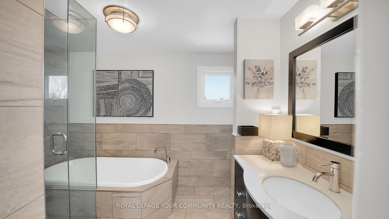
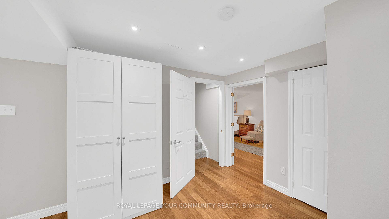
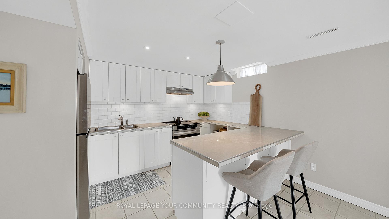
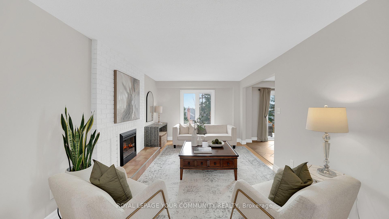
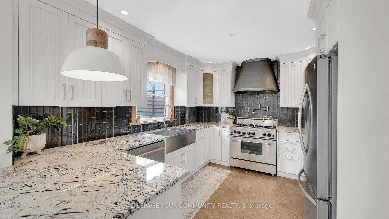
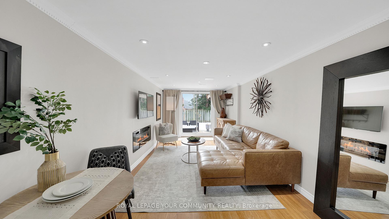
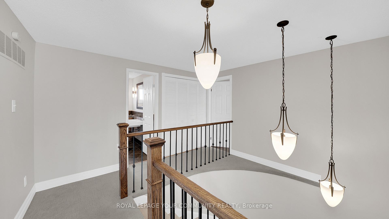
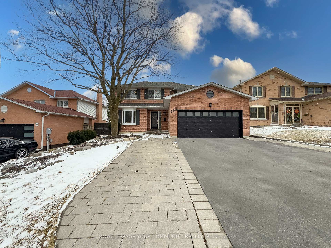
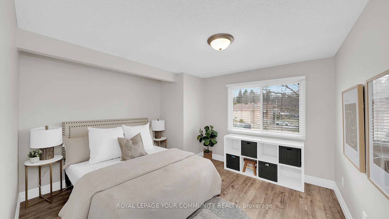
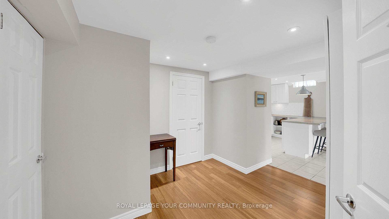
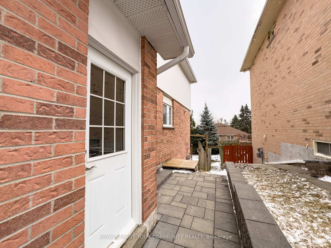
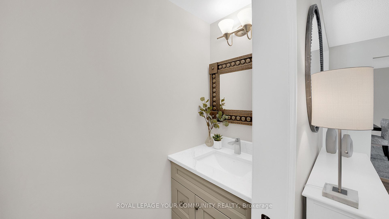
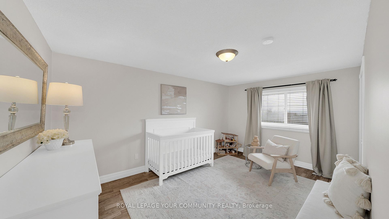
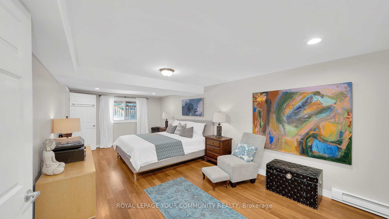











































| Welcome to this charming and beautifully cared for 4 bedroom detached home, nestled in the peaceful family friendly neighbourhood of Aurora Heights. This home offers 3000 sqft of finished living space and a functional layout, ideal for everyday living and entertaining. The main floor features a recently updated chefs kitchen equipped with custom cabinetry, granite countertops, a butcher block prep station, pot filler, 40 inch gas range, and a high-capacity custom exhaust fan. Perfect for culinary enthusiasts. Just off the kitchen, a flexible bonus room offers endless possibilities as a home office, playroom, or cozy den. The inviting family room flows seamlessly into the spacious formal dining area. Functional barn doors add a touch of character and allow for additional privacy or separation when needed. Upstairs, you'll find four generously sized bedrooms. The standout primary suite is a true retreat, featuring an authentic brick accent wall and a luxurious renovated ensuite with a glass walk-in shower and spa-like soaker tub. The fully finished lower level extends the living space with a newly renovated kitchen, a cozy family room, powder room, and an oversized bedroom with its own ensuite. Complete with a walk-out separate entrance, this suite is ideal for guests, in-laws, or multigenerational living. Steps to schools, parks, wooded trails, tennis courts, shopping, restaurants and dozens of amenities at the end of the street! Just minutes to Yonge st, downtown Aurora, St. Andrews/ St. Annes private school, St Andrew's golf course. Dont miss the opportunity to own this warm and welcoming home in one of Auroras most desirable neighbourhoods. |
| Price | $1,499,000 |
| Taxes: | $5817.00 |
| Assessment Year: | 2024 |
| Occupancy: | Owner |
| Address: | 203 Orchard Hts Boul , Aurora, L4G 3A5, York |
| Directions/Cross Streets: | Bathurst/Orchard Hts |
| Rooms: | 13 |
| Bedrooms: | 4 |
| Bedrooms +: | 1 |
| Family Room: | T |
| Basement: | Finished wit, Apartment |
| Level/Floor | Room | Length(ft) | Width(ft) | Descriptions | |
| Room 1 | Main | Kitchen | 11.78 | 10.36 | Granite Counters, Stainless Steel Appl, Overlooks Backyard |
| Room 2 | Main | Breakfast | 11.28 | 10.17 | Combined w/Kitchen, W/O To Deck, Overlooks Family |
| Room 3 | Main | Living Ro | 17.12 | 11.12 | Hardwood Floor, Brick Fireplace, Combined w/Dining |
| Room 4 | Main | Dining Ro | 15.91 | 11.28 | Hardwood Floor, Bay Window, Combined w/Family |
| Room 5 | Main | Office | 11.78 | 9.22 | Hardwood Floor, Picture Window |
| Room 6 | Second | Primary B | 20.04 | 11.78 | 4 Pc Ensuite, Walk-In Closet(s), Large Window |
| Room 7 | Second | Bedroom 2 | 14.73 | 10.27 | |
| Room 8 | Second | Bedroom 3 | 14.89 | 10.27 | |
| Room 9 | Second | Bedroom 4 | 11.97 | 10.69 | |
| Room 10 | Basement | Family Ro | 12.86 | 10.43 | W/O To Yard, Electric Fireplace, Combined w/Dining |
| Room 11 | Basement | Dining Ro | 10.99 | 10.43 | Combined w/Family |
| Room 12 | Basement | Kitchen | 12.99 | 9.51 | Stainless Steel Appl, Ceramic Backsplash, Overlooks Dining |
| Room 13 | Basement | Bedroom | 24.73 | 11.94 | Cork Floor, 3 Pc Ensuite, Large Closet |
| Washroom Type | No. of Pieces | Level |
| Washroom Type 1 | 2 | Main |
| Washroom Type 2 | 3 | Second |
| Washroom Type 3 | 4 | Second |
| Washroom Type 4 | 3 | Basement |
| Washroom Type 5 | 2 | Basement |
| Washroom Type 6 | 2 | Main |
| Washroom Type 7 | 3 | Second |
| Washroom Type 8 | 4 | Second |
| Washroom Type 9 | 3 | Basement |
| Washroom Type 10 | 2 | Basement |
| Total Area: | 0.00 |
| Property Type: | Detached |
| Style: | 2-Storey |
| Exterior: | Brick, Vinyl Siding |
| Garage Type: | Attached |
| (Parking/)Drive: | Private Do |
| Drive Parking Spaces: | 5 |
| Park #1 | |
| Parking Type: | Private Do |
| Park #2 | |
| Parking Type: | Private Do |
| Pool: | None |
| Other Structures: | Shed |
| Approximatly Square Footage: | 2000-2500 |
| Property Features: | Fenced Yard, Golf |
| CAC Included: | N |
| Water Included: | N |
| Cabel TV Included: | N |
| Common Elements Included: | N |
| Heat Included: | N |
| Parking Included: | N |
| Condo Tax Included: | N |
| Building Insurance Included: | N |
| Fireplace/Stove: | Y |
| Heat Type: | Forced Air |
| Central Air Conditioning: | Central Air |
| Central Vac: | Y |
| Laundry Level: | Syste |
| Ensuite Laundry: | F |
| Sewers: | Sewer |
$
%
Years
This calculator is for demonstration purposes only. Always consult a professional
financial advisor before making personal financial decisions.
| Although the information displayed is believed to be accurate, no warranties or representations are made of any kind. |
| ROYAL LEPAGE YOUR COMMUNITY REALTY |
- Listing -1 of 0
|
|

Zannatal Ferdoush
Sales Representative
Dir:
647-528-1201
Bus:
647-528-1201
| Book Showing | Email a Friend |
Jump To:
At a Glance:
| Type: | Freehold - Detached |
| Area: | York |
| Municipality: | Aurora |
| Neighbourhood: | Aurora Heights |
| Style: | 2-Storey |
| Lot Size: | x 109.99(Feet) |
| Approximate Age: | |
| Tax: | $5,817 |
| Maintenance Fee: | $0 |
| Beds: | 4+1 |
| Baths: | 5 |
| Garage: | 0 |
| Fireplace: | Y |
| Air Conditioning: | |
| Pool: | None |
Locatin Map:
Payment Calculator:

Listing added to your favorite list
Looking for resale homes?

By agreeing to Terms of Use, you will have ability to search up to 300414 listings and access to richer information than found on REALTOR.ca through my website.

