$779,900
Available - For Sale
Listing ID: W12075605
660 Oxford Road , Burlington, L7N 3M1, Halton
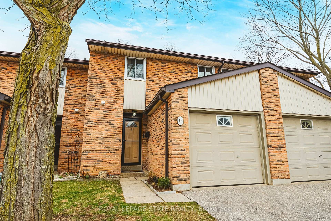
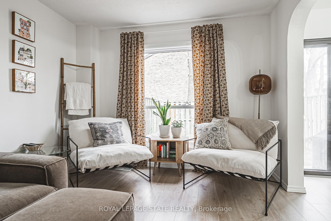
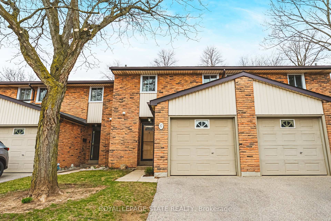
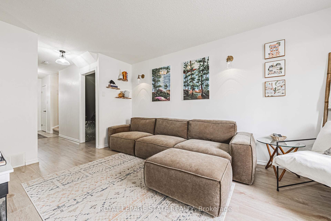
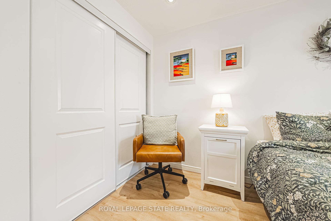
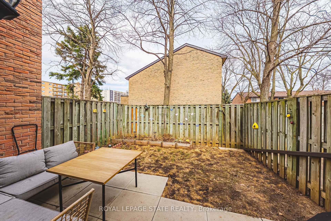
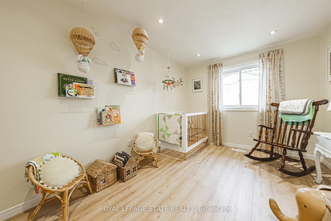
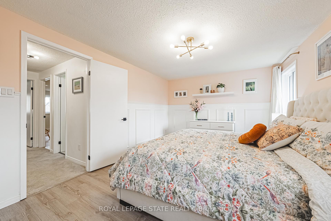
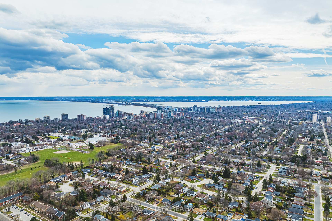
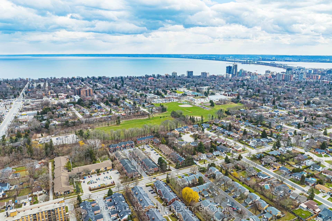

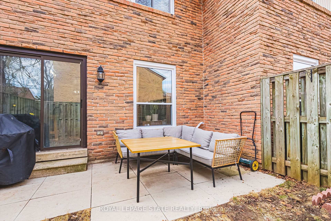
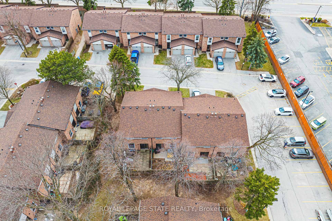
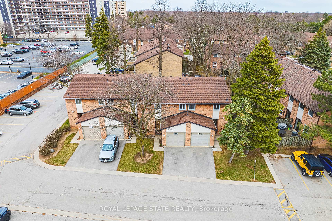
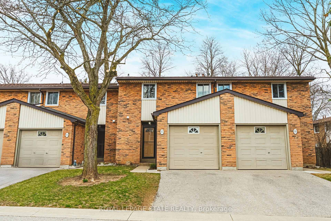
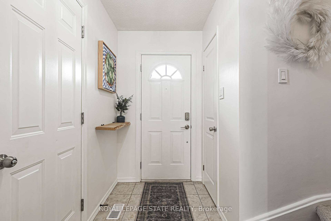
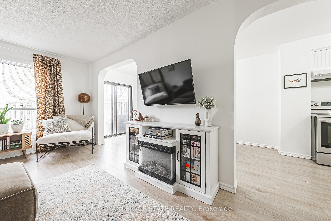

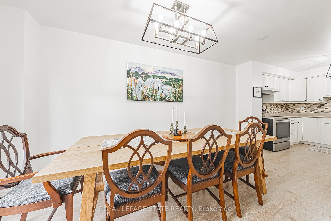
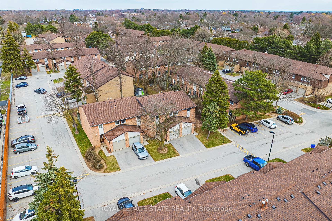
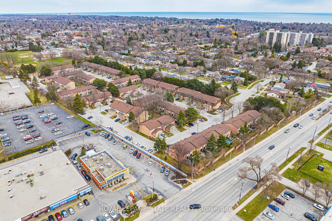
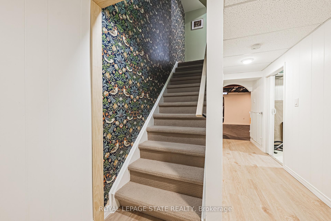
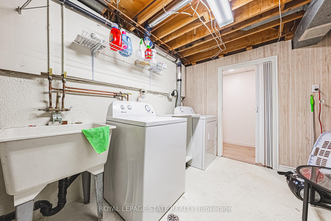
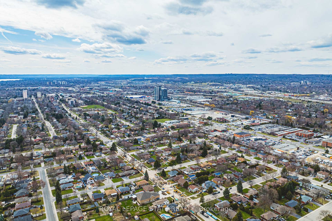
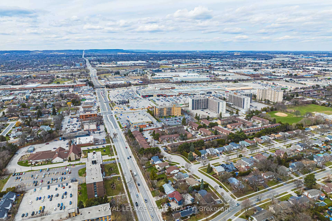
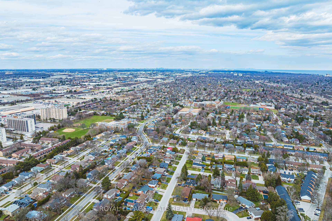
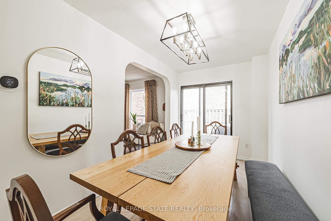
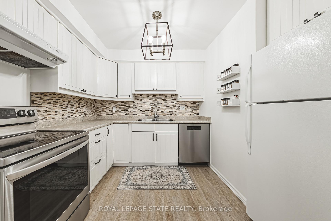
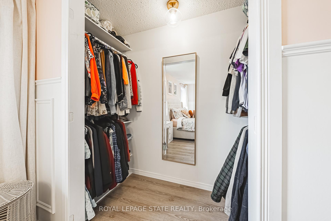
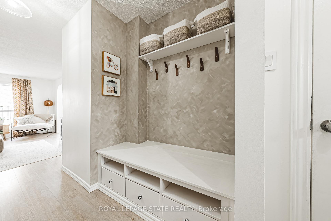
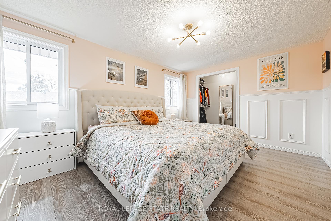
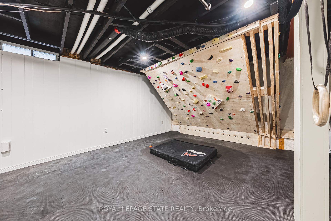
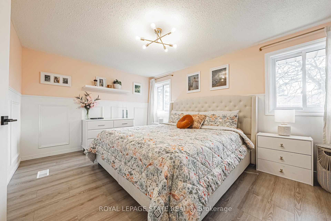
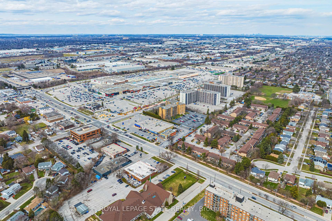
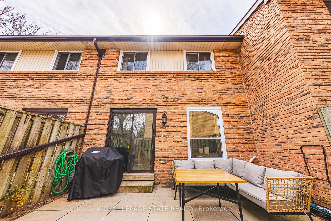
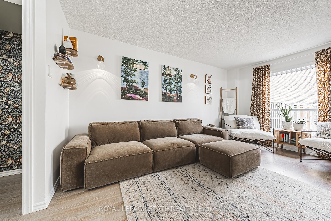
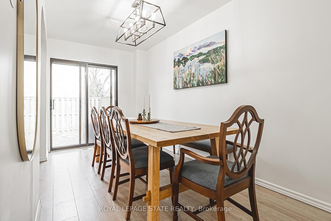
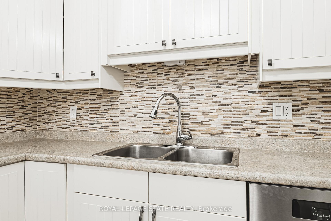
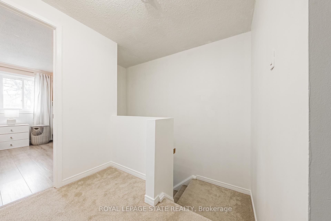
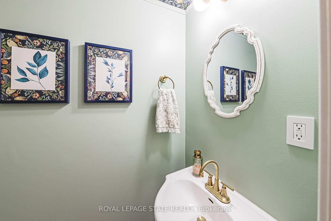
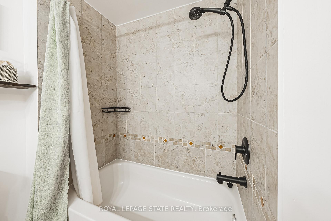
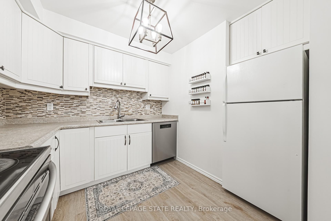
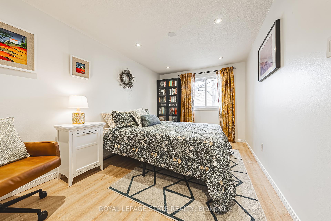
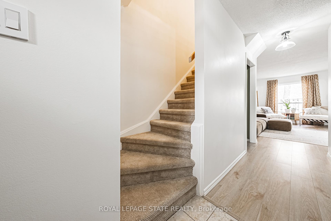
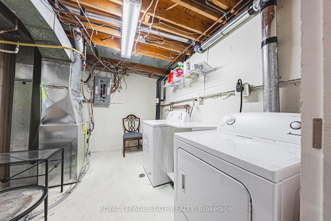
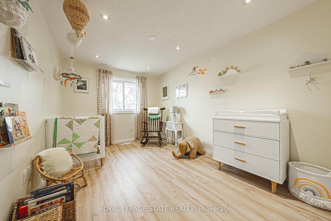
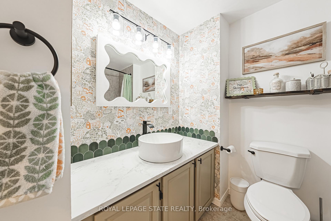















































| Welcome to Unit 17 at 660 Oxford Road, a thoughtfully updated 3-bedroom, 2-bathroom condo townhouse offering comfortable and move-in-ready living in a convenient and family-friendly neighborhood. The main floor was fully renovated in November 2022, featuring a bright, functional layout with updated flooring and fresh paint throughout the entire home (completed between 2022 and 2023). The spacious kitchen flows into the dining and living areas, creating an inviting space perfect for both everyday living and hosting guests. Upstairs, you'll find three generous bedrooms and a beautifully redone bathroom, completed in March 2025. The primary bedroom features a walk-in closet, thoughtfully added in the summer of 2023, providing excellent storage and a touch of personal comfort. This home is packed with value-added updates, including new windows installed in November 2023, a brand-new furnace added in April 2024, and an owned tankless water heater for efficient, on-demand hot water. The updated flooring on both the main and second floors brings a fresh, clean feel to the entire home. The basement includes a custom climbing wall that can be removed at the buyers request. Situated close to schools, the mall, the GO Station, highway access, and all necessary amenities, this location is ideal for families, commuters, and anyone seeking convenience without compromise. All the work has been donejust move in and enjoy everything this well-maintained home has to offer |
| Price | $779,900 |
| Taxes: | $3020.72 |
| Occupancy: | Owner |
| Address: | 660 Oxford Road , Burlington, L7N 3M1, Halton |
| Postal Code: | L7N 3M1 |
| Province/State: | Halton |
| Directions/Cross Streets: | Tecumseth Dr |
| Level/Floor | Room | Length(ft) | Width(ft) | Descriptions | |
| Room 1 | Main | Foyer | 16.24 | 6.13 | |
| Room 2 | Main | Living Ro | 16.07 | 10.56 | |
| Room 3 | Main | Dining Ro | 15.28 | 7.51 | |
| Room 4 | Main | Kitchen | 10.92 | 9.32 | |
| Room 5 | Main | Bathroom | 6.23 | 3.08 | 2 Pc Bath |
| Room 6 | Second | Primary B | 14.89 | 10.92 | Walk-In Closet(s) |
| Room 7 | Second | Bedroom 2 | 13.32 | 8.82 | |
| Room 8 | Second | Bedroom 3 | 12.6 | 9.09 | |
| Room 9 | Second | Bathroom | 9.09 | 7.81 | 4 Pc Bath |
| Room 10 | Basement | Recreatio | 18.34 | 14.66 | |
| Room 11 | Basement | Laundry | 10.79 | 9.28 |
| Washroom Type | No. of Pieces | Level |
| Washroom Type 1 | 2 | Main |
| Washroom Type 2 | 4 | Second |
| Washroom Type 3 | 0 | |
| Washroom Type 4 | 0 | |
| Washroom Type 5 | 0 |
| Total Area: | 0.00 |
| Approximatly Age: | 31-50 |
| Washrooms: | 2 |
| Heat Type: | Forced Air |
| Central Air Conditioning: | Central Air |
$
%
Years
This calculator is for demonstration purposes only. Always consult a professional
financial advisor before making personal financial decisions.
| Although the information displayed is believed to be accurate, no warranties or representations are made of any kind. |
| ROYAL LEPAGE STATE REALTY |
- Listing -1 of 0
|
|

Zannatal Ferdoush
Sales Representative
Dir:
647-528-1201
Bus:
647-528-1201
| Virtual Tour | Book Showing | Email a Friend |
Jump To:
At a Glance:
| Type: | Com - Condo Townhouse |
| Area: | Halton |
| Municipality: | Burlington |
| Neighbourhood: | Roseland |
| Style: | 2-Storey |
| Lot Size: | x 0.00() |
| Approximate Age: | 31-50 |
| Tax: | $3,020.72 |
| Maintenance Fee: | $485 |
| Beds: | 3 |
| Baths: | 2 |
| Garage: | 0 |
| Fireplace: | N |
| Air Conditioning: | |
| Pool: |
Locatin Map:
Payment Calculator:

Listing added to your favorite list
Looking for resale homes?

By agreeing to Terms of Use, you will have ability to search up to 301451 listings and access to richer information than found on REALTOR.ca through my website.

