$1,449,000
Available - For Sale
Listing ID: W12075310
77 Esposito Driv , Caledon, L7E 1T5, Peel
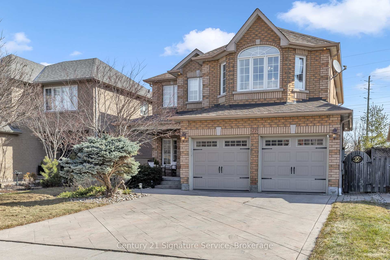
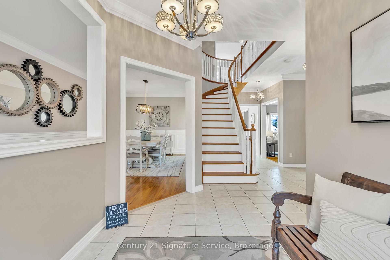
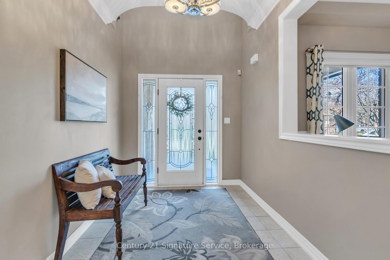
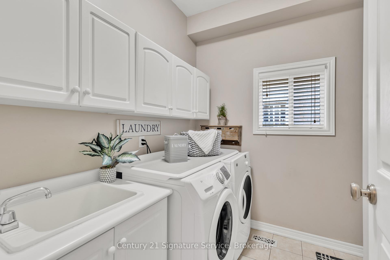
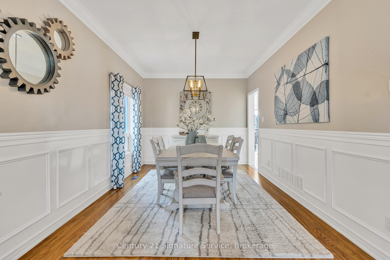
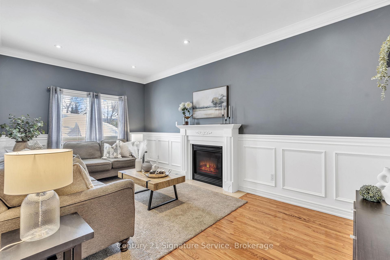
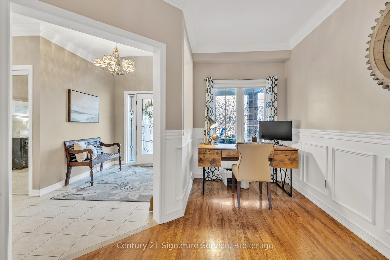
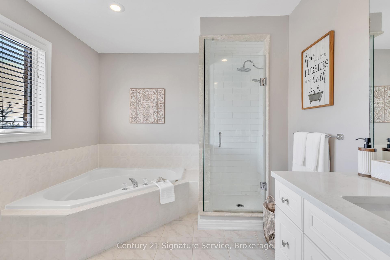
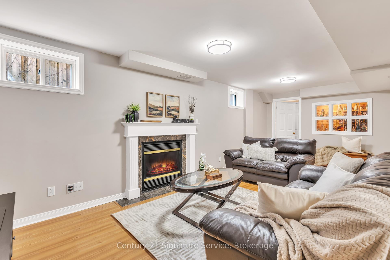
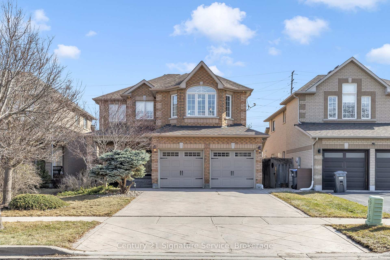
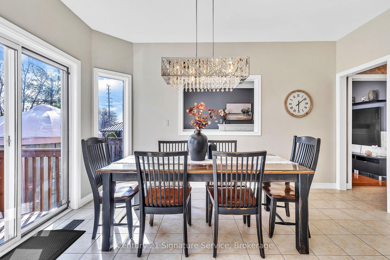
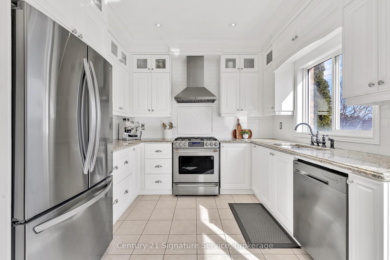
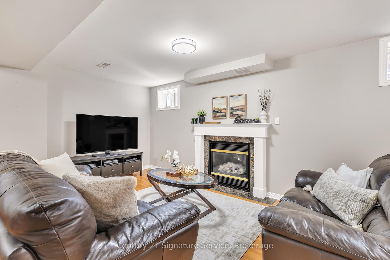
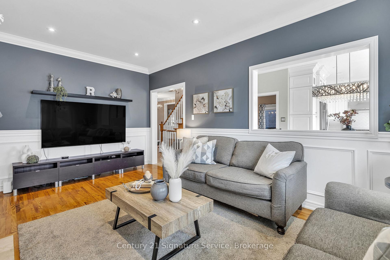
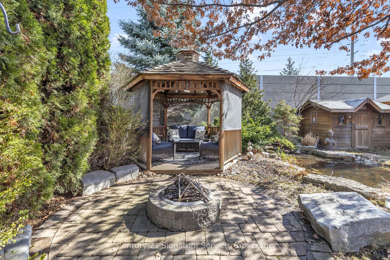
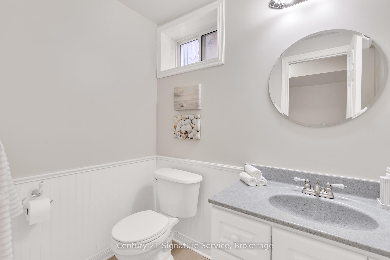
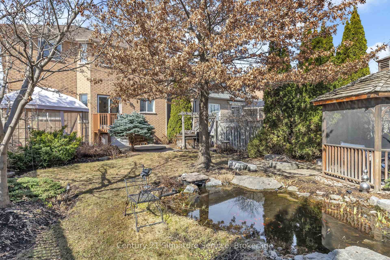
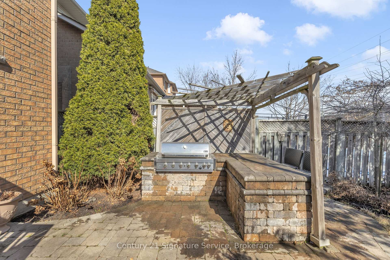
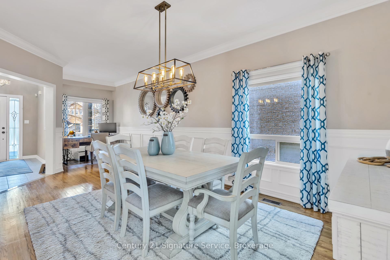
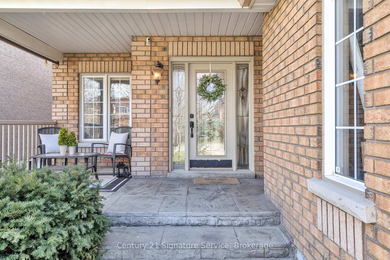
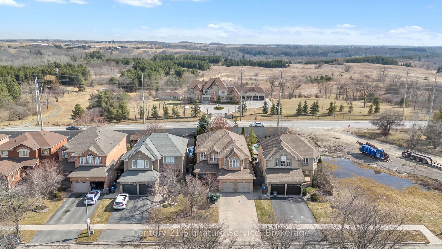
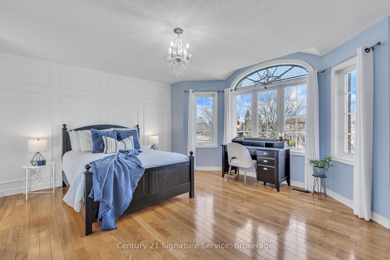
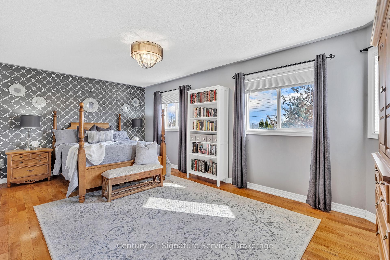
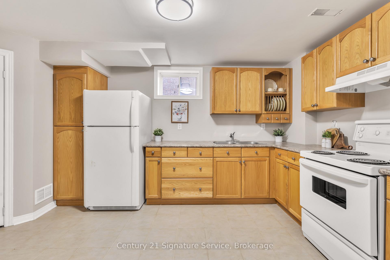
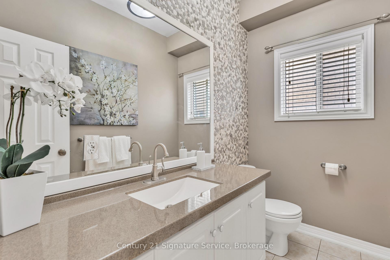
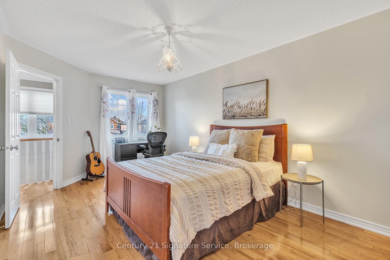
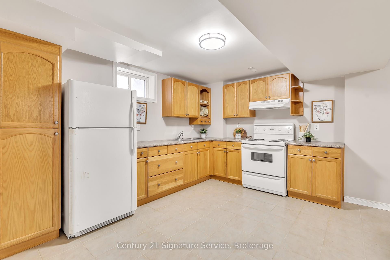
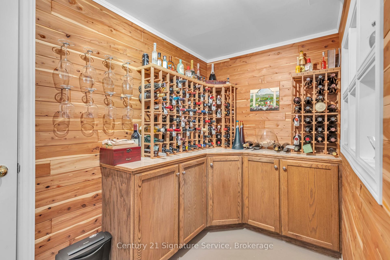
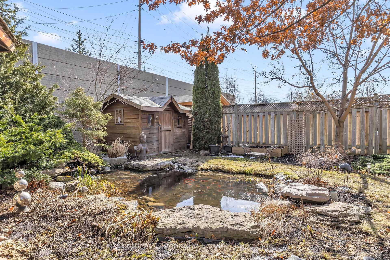
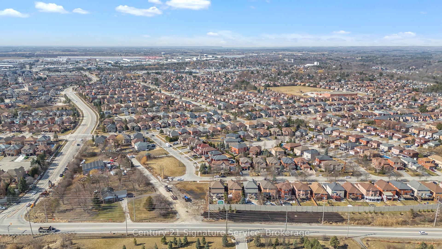
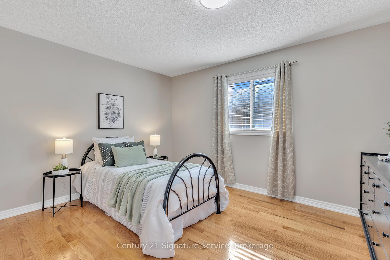

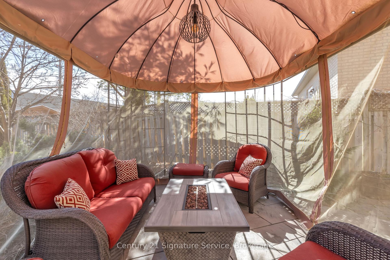
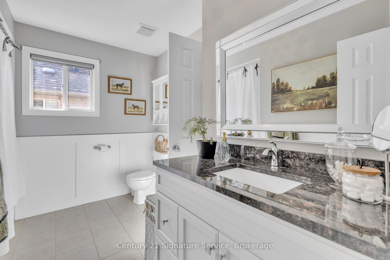
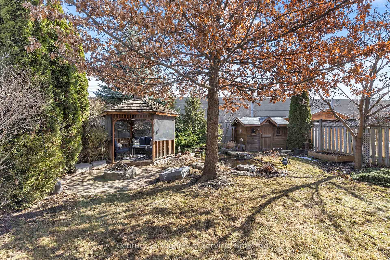



































| Welcome to this stunning 2-storey home located in the highly desirable South Hill neighborhood of Bolton East, offering 4 spacious bedrooms and 4 washrooms. This home is perfect for families or multi-generational living. It features 2 full kitchens, with a separate entrance providing direct access to the lower level. The interior is enhanced with timeless wainscoting throughout, the lower level includes a wine storage area, ideal for wine collectors. Outside the perfectly designed landscaped backyard, is complete with a Koi pond including fish, two covered dining areas, a built-in BBQ and a powered garden shed. Additional outdoor features include two exterior gas connections and bubbling rocks, creating a serene and functional space for entertaining or relaxing. This home truly combines charm and practicality, with an exceptional location in Bolton close to shops, restaurants and the highway. |
| Price | $1,449,000 |
| Taxes: | $5896.00 |
| Occupancy: | Owner+T |
| Address: | 77 Esposito Driv , Caledon, L7E 1T5, Peel |
| Directions/Cross Streets: | Hwy 50 & Queensgate |
| Rooms: | 9 |
| Rooms +: | 3 |
| Bedrooms: | 4 |
| Bedrooms +: | 0 |
| Family Room: | T |
| Basement: | Finished, Separate Ent |
| Level/Floor | Room | Length(ft) | Width(ft) | Descriptions | |
| Room 1 | Main | Kitchen | 23.91 | 17.97 | Stainless Steel Appl, W/O To Patio, Combined w/Sitting |
| Room 2 | Main | Family Ro | 17.97 | 10.46 | Wainscoting, Fireplace, Hardwood Floor |
| Room 3 | Main | Living Ro | 17.52 | 10.53 | Wainscoting, Large Window, Hardwood Floor |
| Room 4 | Upper | Primary B | 19.48 | 11.45 | 4 Pc Bath, Walk-In Closet(s), Hardwood Floor |
| Room 5 | Upper | Bedroom 2 | 15.65 | 13.68 | Hardwood Floor, Semi Ensuite, B/I Closet |
| Room 6 | Upper | Bedroom 3 | 17.55 | 10.73 | Hardwood Floor, Large Window, B/I Closet |
| Room 7 | Upper | Bedroom 4 | 13.35 | 10.56 | Hardwood Floor, B/I Closet |
| Room 8 | Lower | Kitchen | 17.48 | 19.02 | Combined w/Living, Ceramic Floor, Open Concept |
| Room 9 | Lower | Family Ro | 22.63 | 9.84 | Combined w/Kitchen, Fireplace, Large Closet |
| Washroom Type | No. of Pieces | Level |
| Washroom Type 1 | 2 | Basement |
| Washroom Type 2 | 2 | Main |
| Washroom Type 3 | 4 | Upper |
| Washroom Type 4 | 4 | Upper |
| Washroom Type 5 | 0 |
| Total Area: | 0.00 |
| Approximatly Age: | 16-30 |
| Property Type: | Detached |
| Style: | 2-Storey |
| Exterior: | Brick |
| Garage Type: | Attached |
| (Parking/)Drive: | Private |
| Drive Parking Spaces: | 4 |
| Park #1 | |
| Parking Type: | Private |
| Park #2 | |
| Parking Type: | Private |
| Pool: | None |
| Other Structures: | Garden Shed |
| Approximatly Age: | 16-30 |
| Approximatly Square Footage: | 2500-3000 |
| Property Features: | Fenced Yard, Place Of Worship |
| CAC Included: | N |
| Water Included: | N |
| Cabel TV Included: | N |
| Common Elements Included: | N |
| Heat Included: | N |
| Parking Included: | N |
| Condo Tax Included: | N |
| Building Insurance Included: | N |
| Fireplace/Stove: | Y |
| Heat Type: | Forced Air |
| Central Air Conditioning: | Central Air |
| Central Vac: | Y |
| Laundry Level: | Syste |
| Ensuite Laundry: | F |
| Elevator Lift: | False |
| Sewers: | Sewer |
| Utilities-Cable: | Y |
| Utilities-Hydro: | Y |
$
%
Years
This calculator is for demonstration purposes only. Always consult a professional
financial advisor before making personal financial decisions.
| Although the information displayed is believed to be accurate, no warranties or representations are made of any kind. |
| Century 21 Signature Service |
- Listing -1 of 0
|
|

Zannatal Ferdoush
Sales Representative
Dir:
647-528-1201
Bus:
647-528-1201
| Virtual Tour | Book Showing | Email a Friend |
Jump To:
At a Glance:
| Type: | Freehold - Detached |
| Area: | Peel |
| Municipality: | Caledon |
| Neighbourhood: | Bolton East |
| Style: | 2-Storey |
| Lot Size: | x 146.79(Feet) |
| Approximate Age: | 16-30 |
| Tax: | $5,896 |
| Maintenance Fee: | $0 |
| Beds: | 4 |
| Baths: | 4 |
| Garage: | 0 |
| Fireplace: | Y |
| Air Conditioning: | |
| Pool: | None |
Locatin Map:
Payment Calculator:

Listing added to your favorite list
Looking for resale homes?

By agreeing to Terms of Use, you will have ability to search up to 301451 listings and access to richer information than found on REALTOR.ca through my website.

