$349,000
Available - For Sale
Listing ID: X12075627
41 Kennedy Stre , Welland, L3B 3R7, Niagara
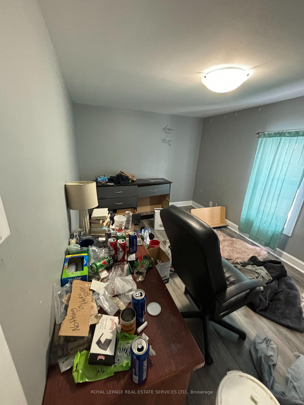
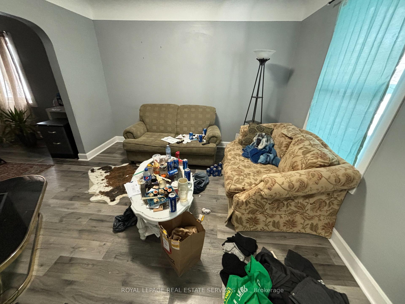
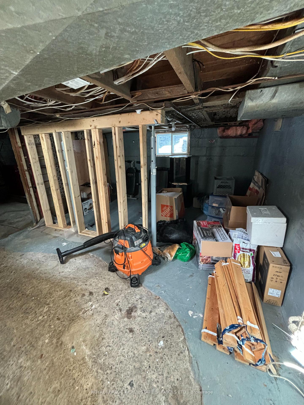

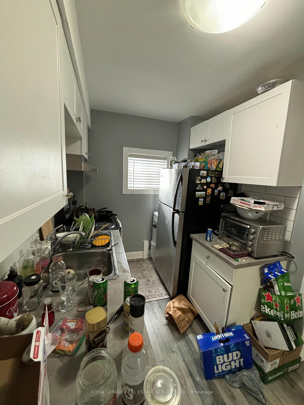
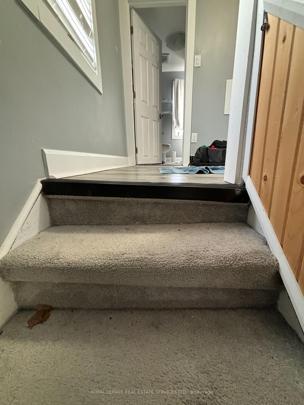

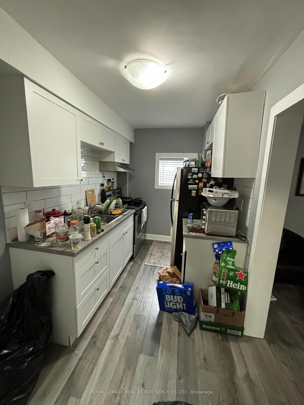
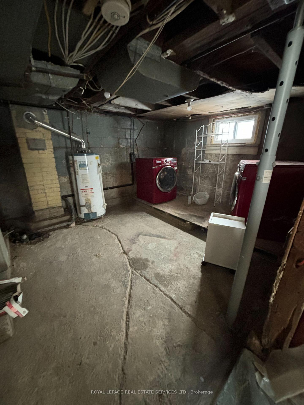
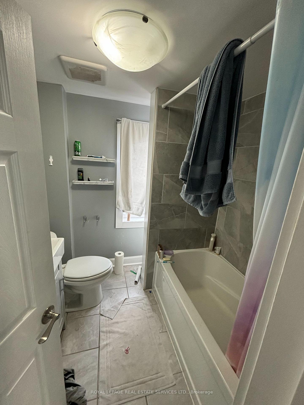
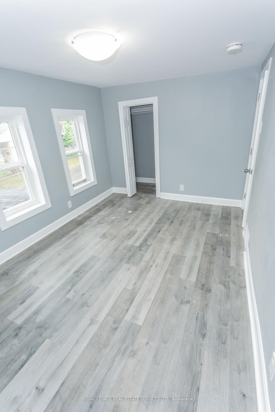
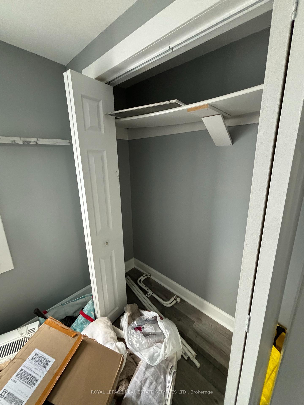
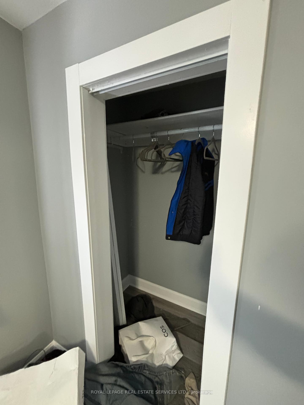
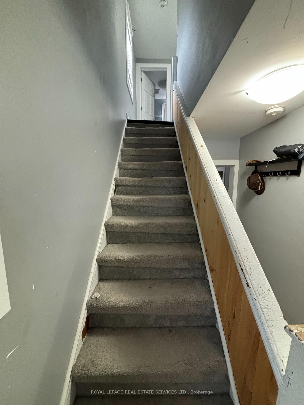
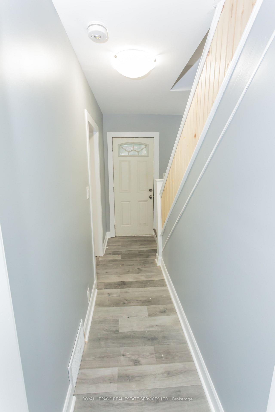
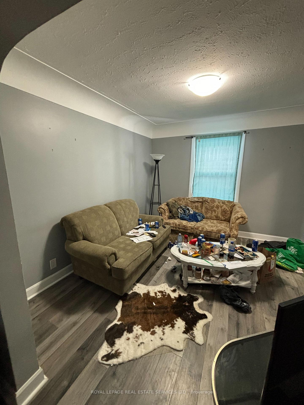
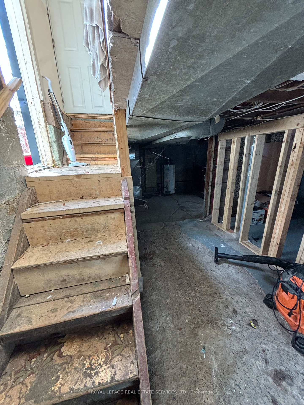
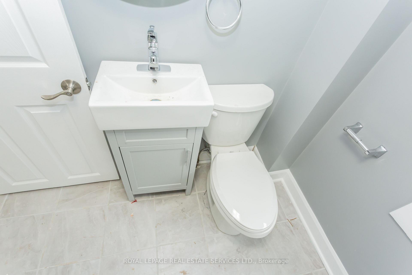
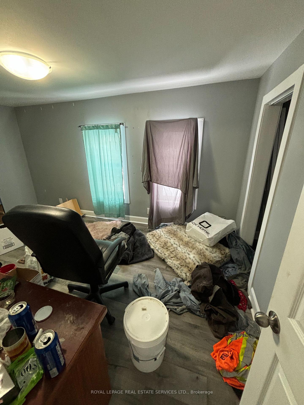
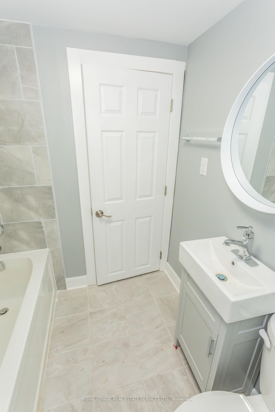
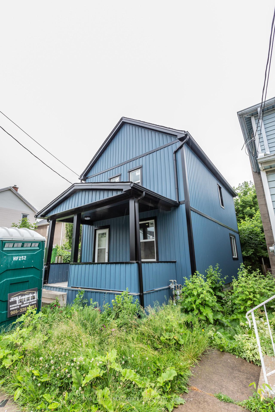
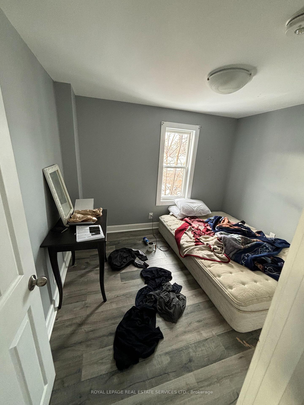
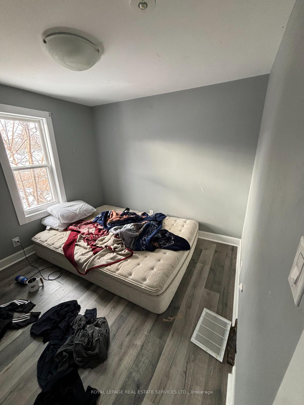
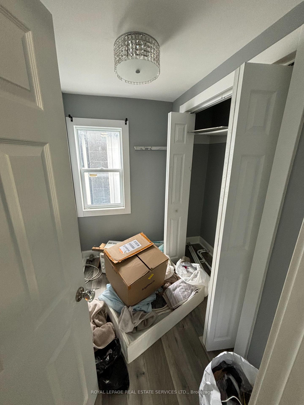
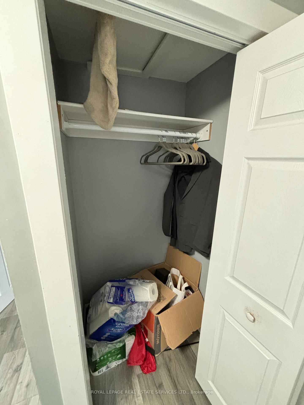
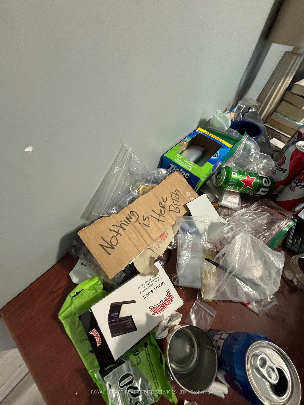
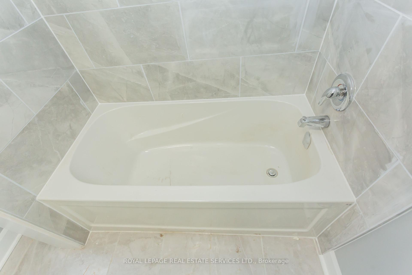
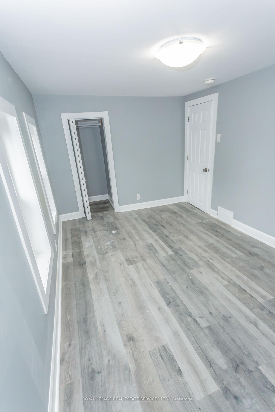
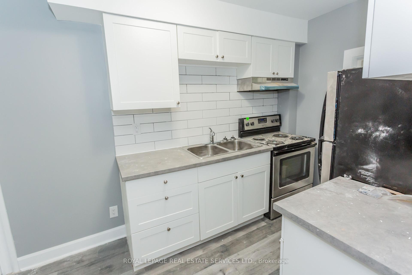
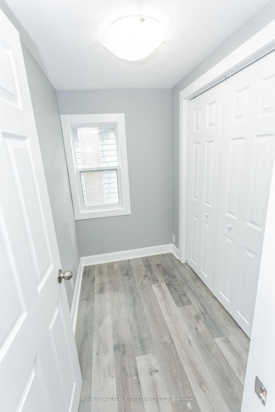






























| Nestled near the serene Welland River Parkway, this wonderful two-story detached home stands as a testament to comfort and convenience. Boasting 2.5 bedrooms, 4pc bath, a spacious layout, and an inviting separate dining room, it beckons with a promise of warmth and possibility. A covered front porch welcomes you, while a sprawling fenced backyard offers an oasis of tranquility. Beyond its walls, this gem resides just moments away from a myriad of amenities a mere two-minute drive connects you to Walmart, Canadian Tire, Rona, and swift access to the 406. Its proximity to schools, churches, a bustling bus terminal, and the vibrant downtown further enhances its allure. |
| Price | $349,000 |
| Taxes: | $1930.28 |
| Occupancy: | Tenant |
| Address: | 41 Kennedy Stre , Welland, L3B 3R7, Niagara |
| Directions/Cross Streets: | Ross Street & Kennedy |
| Rooms: | 6 |
| Bedrooms: | 2 |
| Bedrooms +: | 0 |
| Family Room: | F |
| Basement: | Unfinished |
| Level/Floor | Room | Length(ft) | Width(ft) | Descriptions | |
| Room 1 | Main | Living Ro | 10.59 | 11.41 | |
| Room 2 | Main | Dining Ro | 13.32 | 9.41 | |
| Room 3 | Main | Kitchen | 12.99 | 7.74 | |
| Room 4 | Second | Primary B | 13.68 | 8.99 | |
| Room 5 | Second | Bedroom | 10.17 | 8.99 | |
| Room 6 | Second | Den | 6.76 | 5.35 |
| Washroom Type | No. of Pieces | Level |
| Washroom Type 1 | 4 | |
| Washroom Type 2 | 0 | |
| Washroom Type 3 | 0 | |
| Washroom Type 4 | 0 | |
| Washroom Type 5 | 0 |
| Total Area: | 0.00 |
| Property Type: | Detached |
| Style: | 2-Storey |
| Exterior: | Vinyl Siding |
| Garage Type: | None |
| (Parking/)Drive: | Private |
| Drive Parking Spaces: | 3 |
| Park #1 | |
| Parking Type: | Private |
| Park #2 | |
| Parking Type: | Private |
| Pool: | None |
| Approximatly Square Footage: | 700-1100 |
| Property Features: | Hospital, Library |
| CAC Included: | N |
| Water Included: | N |
| Cabel TV Included: | N |
| Common Elements Included: | N |
| Heat Included: | N |
| Parking Included: | N |
| Condo Tax Included: | N |
| Building Insurance Included: | N |
| Fireplace/Stove: | N |
| Heat Type: | Forced Air |
| Central Air Conditioning: | None |
| Central Vac: | N |
| Laundry Level: | Syste |
| Ensuite Laundry: | F |
| Sewers: | Sewer |
$
%
Years
This calculator is for demonstration purposes only. Always consult a professional
financial advisor before making personal financial decisions.
| Although the information displayed is believed to be accurate, no warranties or representations are made of any kind. |
| ROYAL LEPAGE REAL ESTATE SERVICES LTD. |
- Listing -1 of 0
|
|

Zannatal Ferdoush
Sales Representative
Dir:
647-528-1201
Bus:
647-528-1201
| Book Showing | Email a Friend |
Jump To:
At a Glance:
| Type: | Freehold - Detached |
| Area: | Niagara |
| Municipality: | Welland |
| Neighbourhood: | 768 - Welland Downtown |
| Style: | 2-Storey |
| Lot Size: | x 98.00(Feet) |
| Approximate Age: | |
| Tax: | $1,930.28 |
| Maintenance Fee: | $0 |
| Beds: | 2 |
| Baths: | 1 |
| Garage: | 0 |
| Fireplace: | N |
| Air Conditioning: | |
| Pool: | None |
Locatin Map:
Payment Calculator:

Listing added to your favorite list
Looking for resale homes?

By agreeing to Terms of Use, you will have ability to search up to 301451 listings and access to richer information than found on REALTOR.ca through my website.

