$859,000
Available - For Sale
Listing ID: C12074557
35 Brian Peck Cres , Toronto, M4G 0A5, Toronto
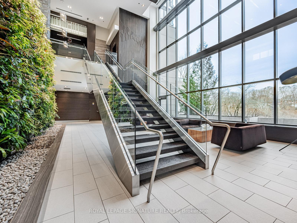
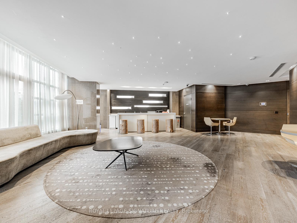
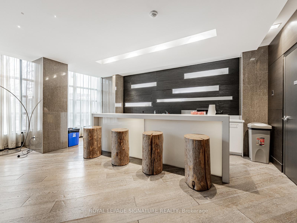
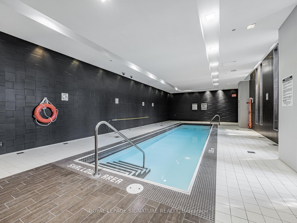
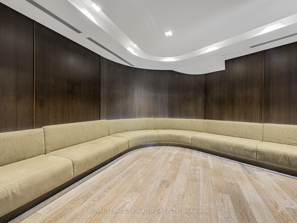
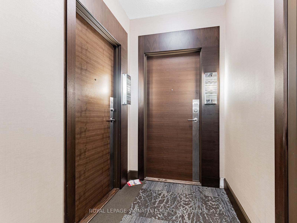
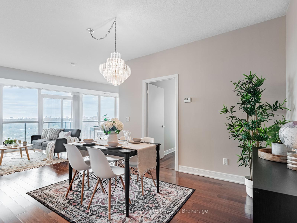
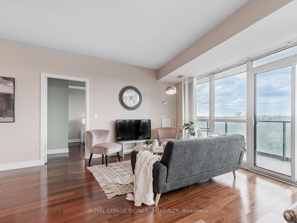
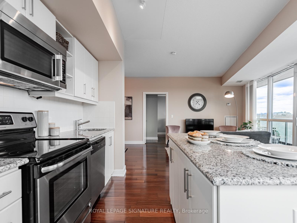
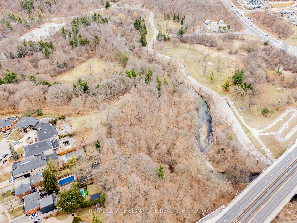
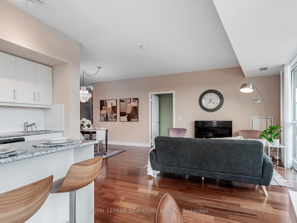
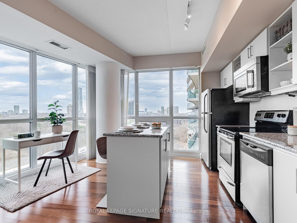
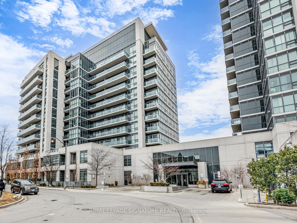
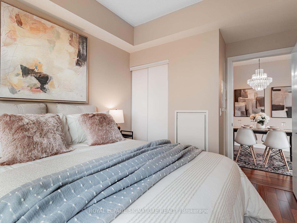
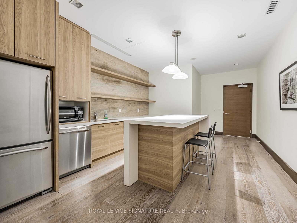
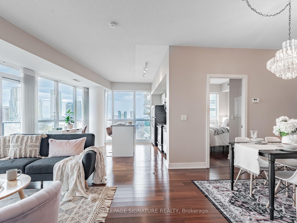
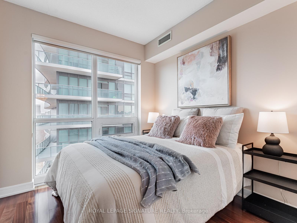
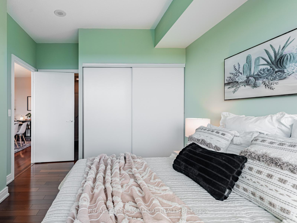
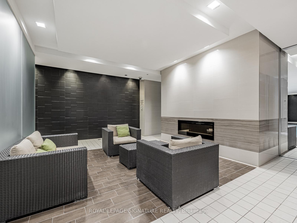
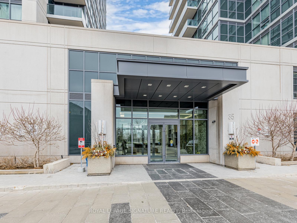
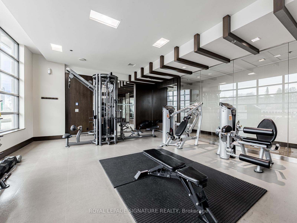
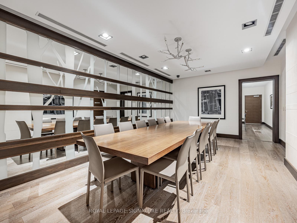
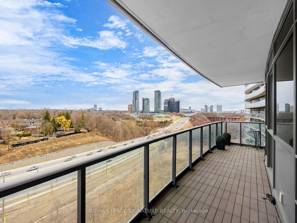
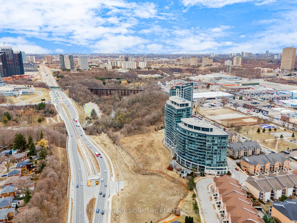
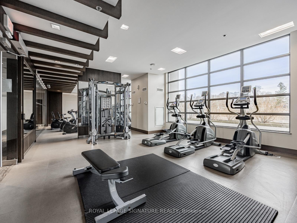

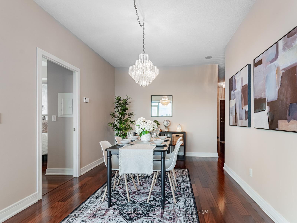
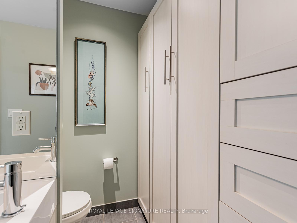
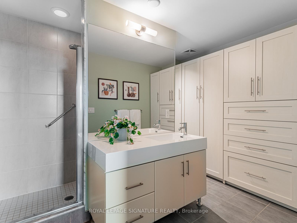
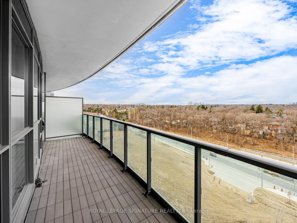
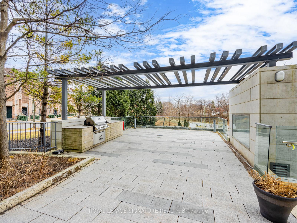
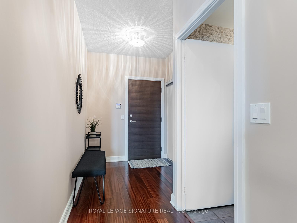
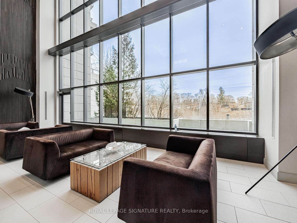
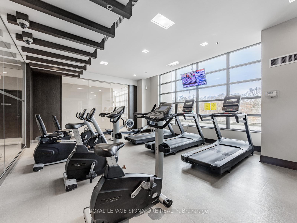
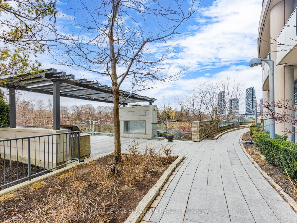
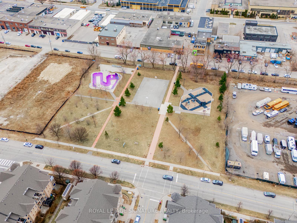
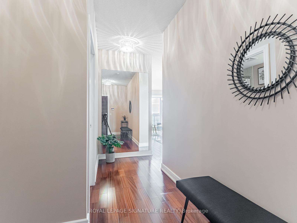
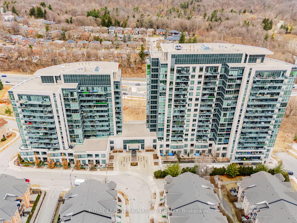
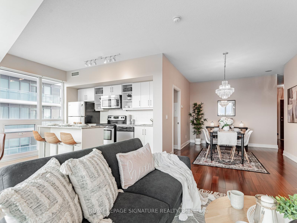
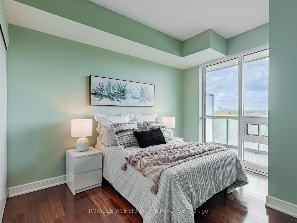
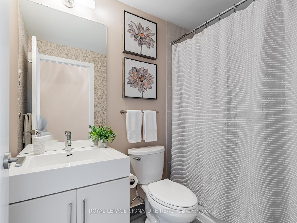
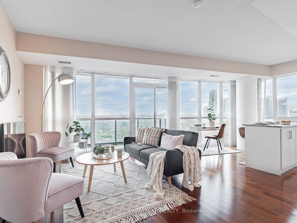
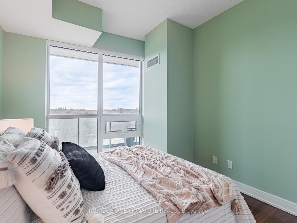
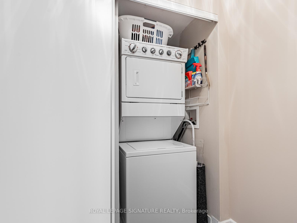
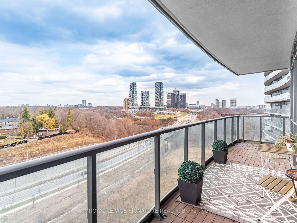
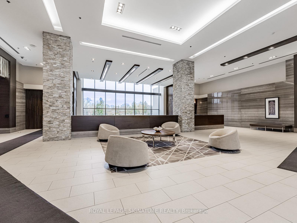
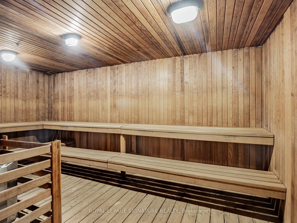
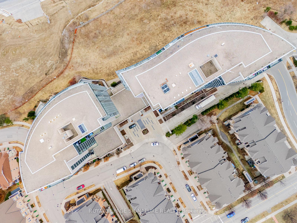
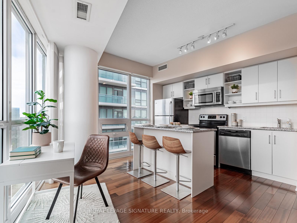
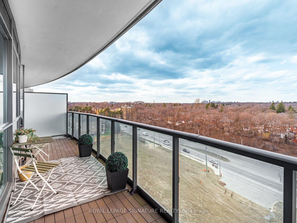
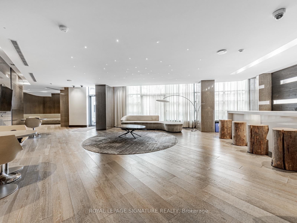
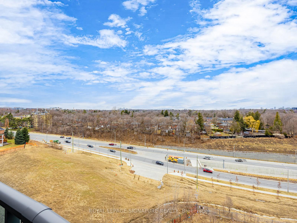
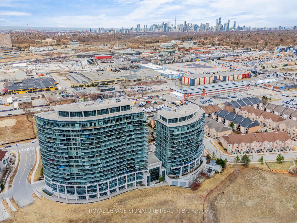
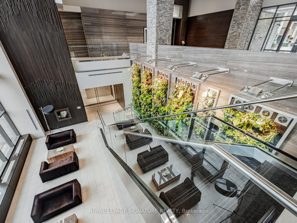
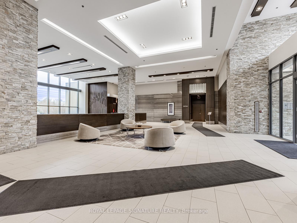























































| Welcome to 35 Brian Peck Crescent, Ste 724, 945 sq feet of Stylish living! Open Concept renovated Kitchen and Living Area. 2 Bedrooms with an abundance of natural light. Primary Bedroom with 3pc Ensuite and B/I Storage. 9ft Ceilings thruout, Large Living Area with Floor to Ceiling Windows, Huge wrap around Balcony, with views of Sunnybrook Park. This building has it all, Swimming Pool, Gym, Party Room and 24 hr Concierge. Steps to Parks, lots of shopping choices, Home Sense, Home Depot, LCBO, Farm Boy and the neighbourhood Favourite Charmaine's Bakery. 2 side by side parking spaces and an over-sized locker. It's all right here! |
| Price | $859,000 |
| Taxes: | $3583.60 |
| Occupancy: | Vacant |
| Address: | 35 Brian Peck Cres , Toronto, M4G 0A5, Toronto |
| Postal Code: | M4G 0A5 |
| Province/State: | Toronto |
| Directions/Cross Streets: | Eglinton & Brentcliffe |
| Level/Floor | Room | Length(ft) | Width(ft) | Descriptions | |
| Room 1 | Flat | Living Ro | 12.17 | 10.59 | Hardwood Floor, Window Floor to Ceil, Walk-Out |
| Room 2 | Flat | Dining Ro | 11.32 | 10.59 | Hardwood Floor, Combined w/Den |
| Room 3 | Flat | Den | 11.32 | 10.59 | Hardwood Floor, Combined w/Dining |
| Room 4 | Flat | Kitchen | 11.41 | 9.51 | Hardwood Floor, Open Concept, Breakfast Bar |
| Room 5 | Flat | Primary B | 11.41 | 9.51 | Hardwood Floor, 3 Pc Ensuite, Large Window |
| Room 6 | Flat | Bedroom 2 | 8.99 | 9.51 | Hardwood Floor, Large Closet, Large Window |
| Washroom Type | No. of Pieces | Level |
| Washroom Type 1 | 4 | Flat |
| Washroom Type 2 | 3 | Flat |
| Washroom Type 3 | 0 | |
| Washroom Type 4 | 0 | |
| Washroom Type 5 | 0 |
| Total Area: | 0.00 |
| Sprinklers: | Conc |
| Washrooms: | 2 |
| Heat Type: | Heat Pump |
| Central Air Conditioning: | Central Air |
$
%
Years
This calculator is for demonstration purposes only. Always consult a professional
financial advisor before making personal financial decisions.
| Although the information displayed is believed to be accurate, no warranties or representations are made of any kind. |
| ROYAL LEPAGE SIGNATURE REALTY |
- Listing -1 of 0
|
|

Zannatal Ferdoush
Sales Representative
Dir:
647-528-1201
Bus:
647-528-1201
| Virtual Tour | Book Showing | Email a Friend |
Jump To:
At a Glance:
| Type: | Com - Condo Apartment |
| Area: | Toronto |
| Municipality: | Toronto C11 |
| Neighbourhood: | Thorncliffe Park |
| Style: | Apartment |
| Lot Size: | x 0.00() |
| Approximate Age: | |
| Tax: | $3,583.6 |
| Maintenance Fee: | $840.53 |
| Beds: | 2 |
| Baths: | 2 |
| Garage: | 0 |
| Fireplace: | N |
| Air Conditioning: | |
| Pool: |
Locatin Map:
Payment Calculator:

Listing added to your favorite list
Looking for resale homes?

By agreeing to Terms of Use, you will have ability to search up to 301451 listings and access to richer information than found on REALTOR.ca through my website.

