$999,900
Available - For Sale
Listing ID: E12075636
12 Rolling Acres Driv , Whitby, L1R 1Z8, Durham
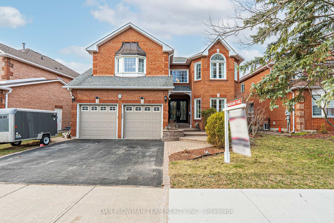
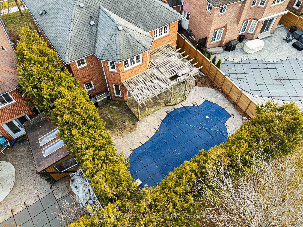
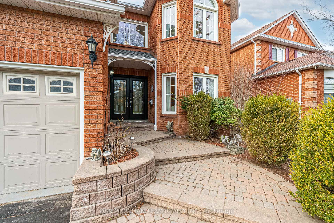
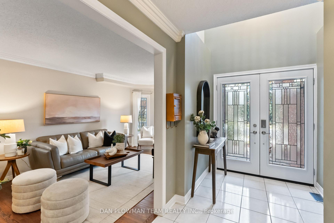
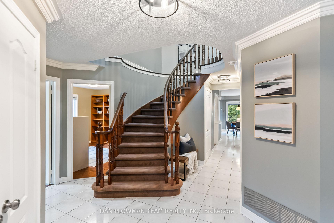
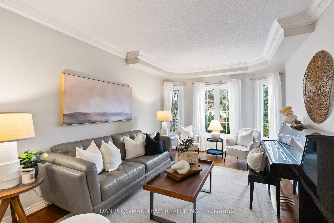
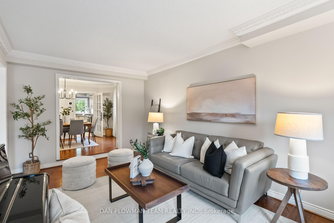
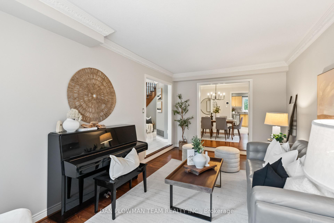
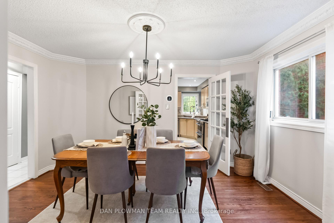
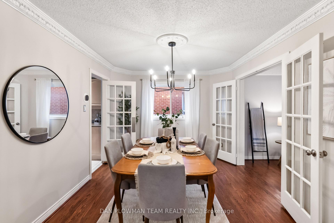
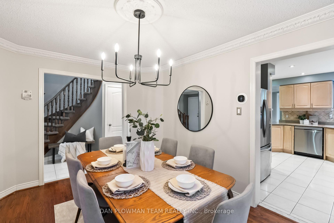
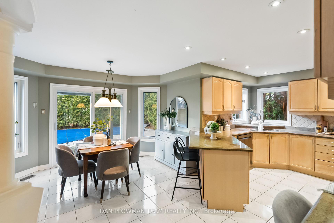
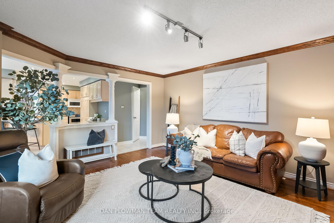
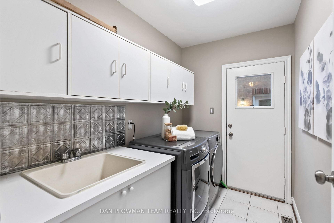
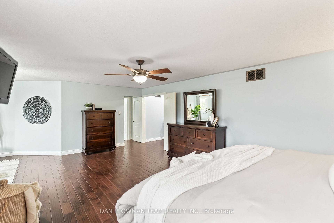
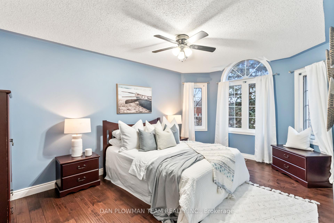
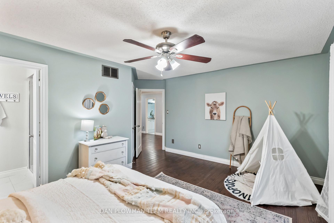
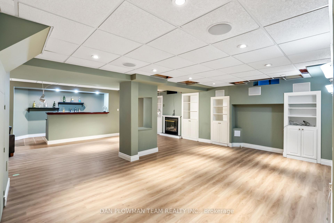
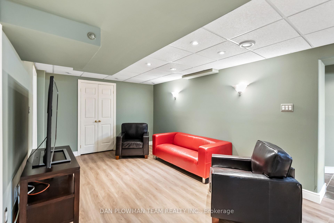
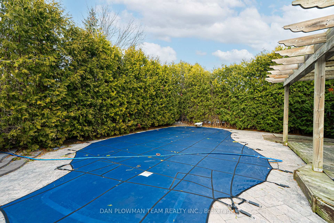
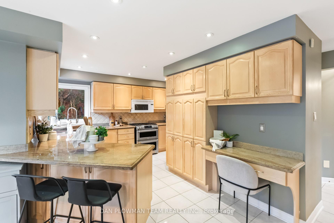
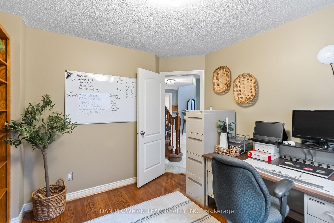
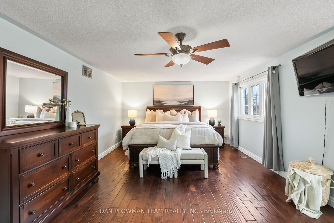
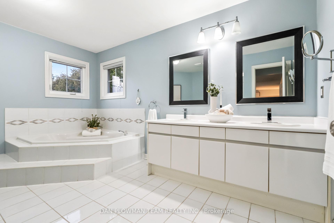
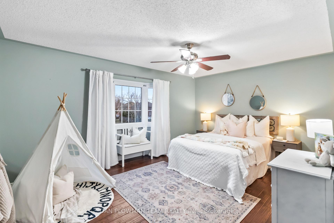
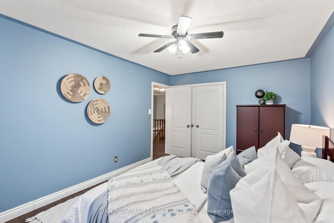
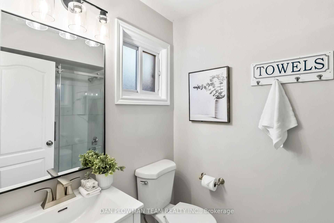
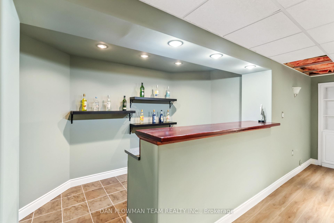
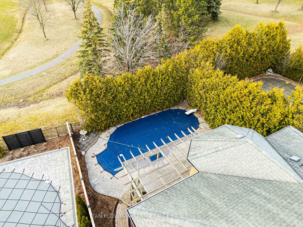
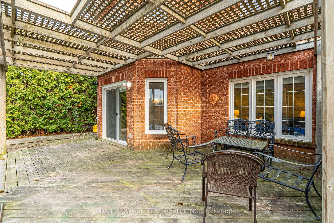
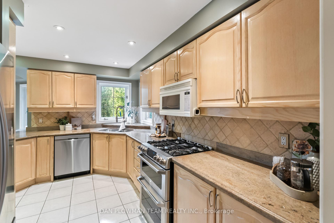
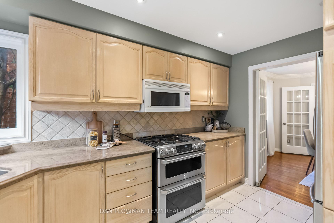
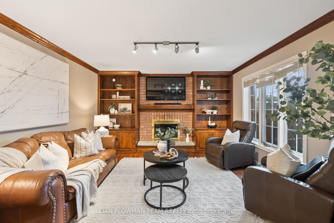
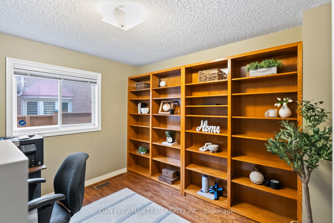


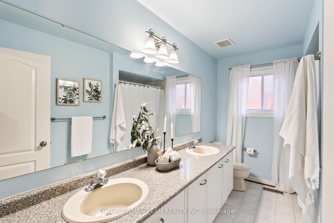
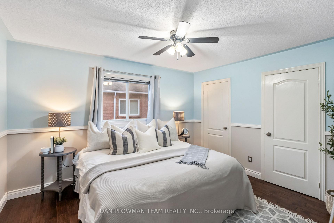
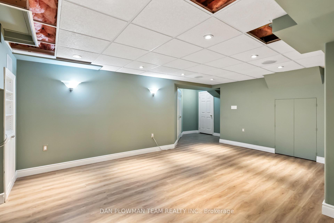
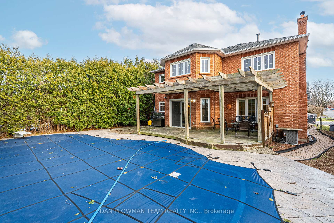
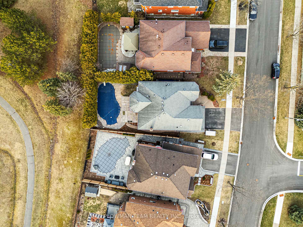
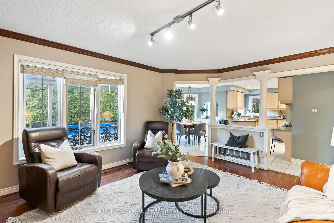
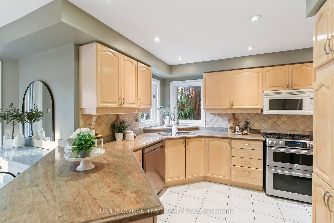
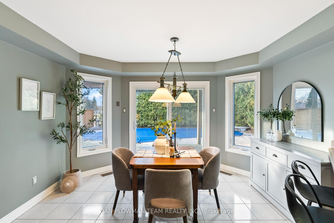
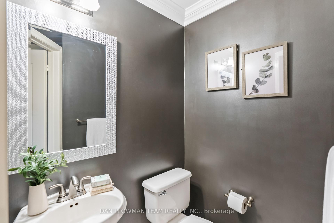
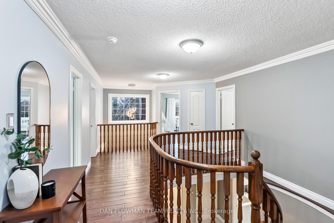
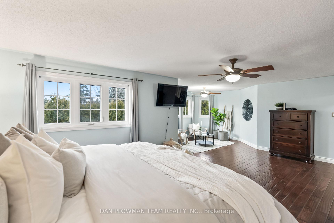
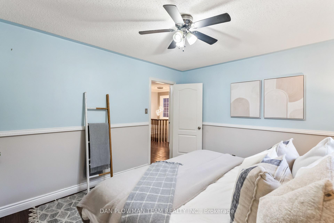
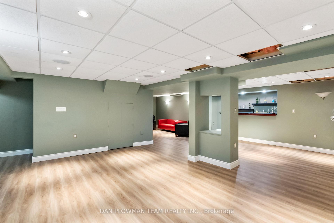
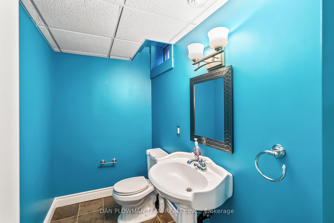


















































| Beautiful Executive Home Offering Over 4000 Sq Ft Located In The Sought-After Rolling Acres Neighbourhood Of Whitby. The Main Floor Features Formal Living And Dining Rooms, A Spacious Kitchen With Breakfast Area, A Cozy Family Room, Private Office, And Convenient Laundry Room With Garage Access - Perfect For Family Living And Entertaining. Upstairs, Hardwood Flooring Flows Throughout. The Primary Suite Includes A Walk-In Closet And Luxurious 5-Piece Ensuite. Three Additional Bedrooms Provide Ample Space, Including One With Its Own 3-Piece Ensuite - Ideal For Guests Or Teens. The Finished Basement Offers A Large Recreation Room With Vinyl Plank Flooring, Potlights, And A Wet Bar - An Ideal Space For Movie Nights Or Hosting Gatherings. Step Outside To Your Private Backyard Retreat With An Inground Pool, Perfect For Summer Enjoyment. This Home Combines Space, Comfort, And Location - Close To Schools, Parks, And All Amenities. |
| Price | $999,900 |
| Taxes: | $7602.40 |
| Occupancy: | Owner |
| Address: | 12 Rolling Acres Driv , Whitby, L1R 1Z8, Durham |
| Directions/Cross Streets: | Thickson Rd N / Dryden Blvd |
| Rooms: | 11 |
| Rooms +: | 1 |
| Bedrooms: | 4 |
| Bedrooms +: | 0 |
| Family Room: | T |
| Basement: | Finished |
| Level/Floor | Room | Length(ft) | Width(ft) | Descriptions | |
| Room 1 | Main | Living Ro | 18.56 | 10.43 | Hardwood Floor, Crown Moulding, Large Window |
| Room 2 | Main | Dining Ro | 13.68 | 9.94 | Hardwood Floor, Crown Moulding, Window |
| Room 3 | Main | Kitchen | 17.32 | 13.09 | Tile Floor, Pot Lights, Window |
| Room 4 | Main | Breakfast | 12.56 | 10.69 | Tile Floor, W/O To Yard |
| Room 5 | Main | Family Ro | 16.33 | 13.09 | Hardwood Floor, Fireplace, Large Window |
| Room 6 | Main | Office | 10.59 | 9.94 | Hardwood Floor, Window |
| Room 7 | Main | Laundry | 8.95 | 6 | Tile Floor, W/O To Yard |
| Room 8 | Second | Primary B | 24.63 | 20.73 | Hardwood Floor, 5 Pc Ensuite, Walk-In Closet(s) |
| Room 9 | Second | Bedroom 2 | 15.51 | 10.4 | Hardwood Floor, Closet, Large Window |
| Room 10 | Second | Bedroom 3 | 15.48 | 14.89 | Hardwood Floor, Closet, Large Window |
| Room 11 | Second | Bedroom 4 | 12.56 | 10.89 | Hardwood Floor, 3 Pc Ensuite, Double Closet |
| Room 12 | Basement | Recreatio | 34.14 | 23.68 | Vinyl Floor, Pot Lights, Wet Bar |
| Washroom Type | No. of Pieces | Level |
| Washroom Type 1 | 2 | Main |
| Washroom Type 2 | 2 | Basement |
| Washroom Type 3 | 5 | Second |
| Washroom Type 4 | 4 | Second |
| Washroom Type 5 | 3 | Second |
| Washroom Type 6 | 2 | Main |
| Washroom Type 7 | 2 | Basement |
| Washroom Type 8 | 5 | Second |
| Washroom Type 9 | 4 | Second |
| Washroom Type 10 | 3 | Second |
| Washroom Type 11 | 2 | Main |
| Washroom Type 12 | 2 | Basement |
| Washroom Type 13 | 5 | Second |
| Washroom Type 14 | 4 | Second |
| Washroom Type 15 | 3 | Second |
| Washroom Type 16 | 2 | Main |
| Washroom Type 17 | 2 | Basement |
| Washroom Type 18 | 5 | Second |
| Washroom Type 19 | 4 | Second |
| Washroom Type 20 | 3 | Second |
| Total Area: | 0.00 |
| Property Type: | Detached |
| Style: | 2-Storey |
| Exterior: | Brick |
| Garage Type: | Attached |
| (Parking/)Drive: | Private Do |
| Drive Parking Spaces: | 2 |
| Park #1 | |
| Parking Type: | Private Do |
| Park #2 | |
| Parking Type: | Private Do |
| Pool: | Inground |
| Approximatly Square Footage: | 3000-3500 |
| CAC Included: | N |
| Water Included: | N |
| Cabel TV Included: | N |
| Common Elements Included: | N |
| Heat Included: | N |
| Parking Included: | N |
| Condo Tax Included: | N |
| Building Insurance Included: | N |
| Fireplace/Stove: | Y |
| Heat Type: | Forced Air |
| Central Air Conditioning: | Central Air |
| Central Vac: | N |
| Laundry Level: | Syste |
| Ensuite Laundry: | F |
| Sewers: | Sewer |
$
%
Years
This calculator is for demonstration purposes only. Always consult a professional
financial advisor before making personal financial decisions.
| Although the information displayed is believed to be accurate, no warranties or representations are made of any kind. |
| DAN PLOWMAN TEAM REALTY INC. |
- Listing -1 of 0
|
|

Zannatal Ferdoush
Sales Representative
Dir:
647-528-1201
Bus:
647-528-1201
| Virtual Tour | Book Showing | Email a Friend |
Jump To:
At a Glance:
| Type: | Freehold - Detached |
| Area: | Durham |
| Municipality: | Whitby |
| Neighbourhood: | Rolling Acres |
| Style: | 2-Storey |
| Lot Size: | x 114.00(Feet) |
| Approximate Age: | |
| Tax: | $7,602.4 |
| Maintenance Fee: | $0 |
| Beds: | 4 |
| Baths: | 5 |
| Garage: | 0 |
| Fireplace: | Y |
| Air Conditioning: | |
| Pool: | Inground |
Locatin Map:
Payment Calculator:

Listing added to your favorite list
Looking for resale homes?

By agreeing to Terms of Use, you will have ability to search up to 301451 listings and access to richer information than found on REALTOR.ca through my website.

