$549,000
Available - For Sale
Listing ID: W12075664
625 The West Mall N/A , Toronto, M9C 4W9, Toronto
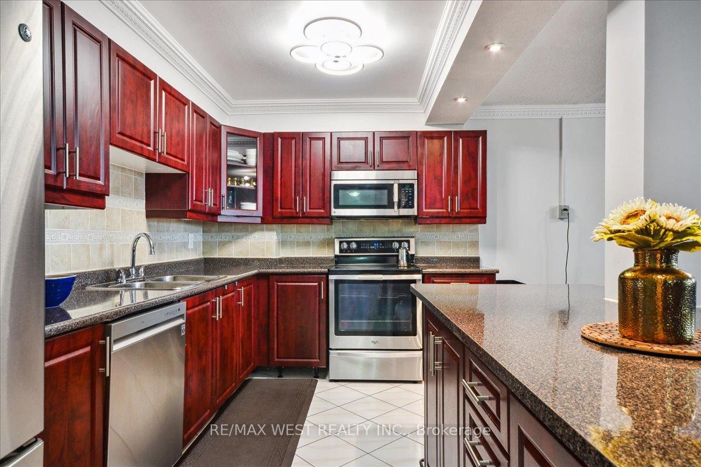
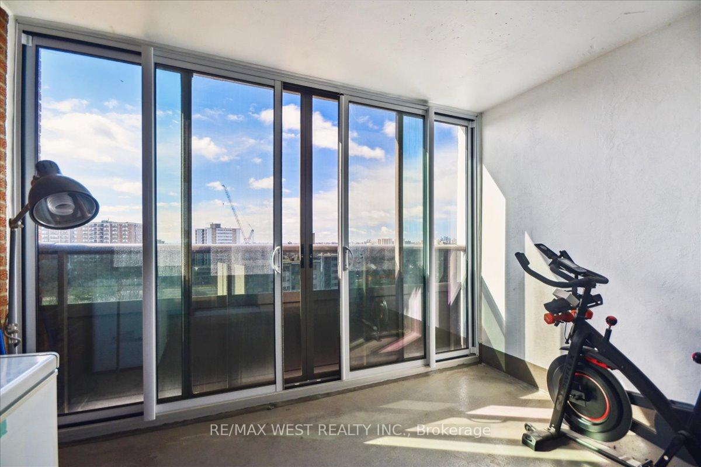
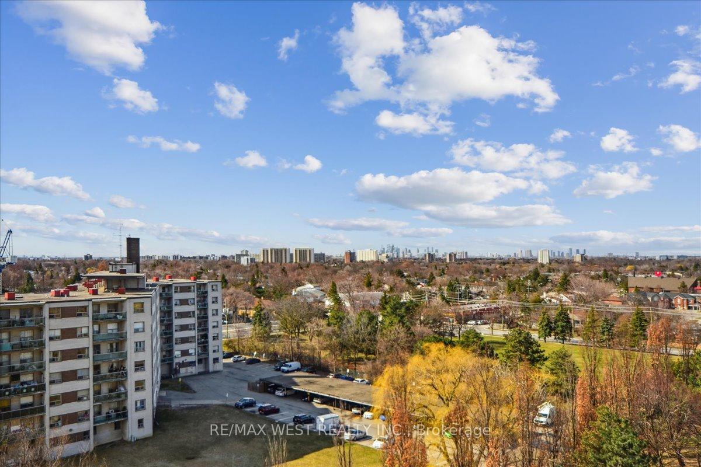
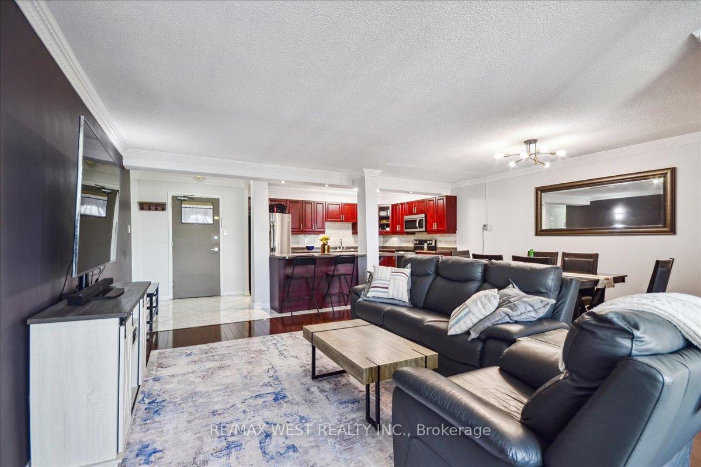
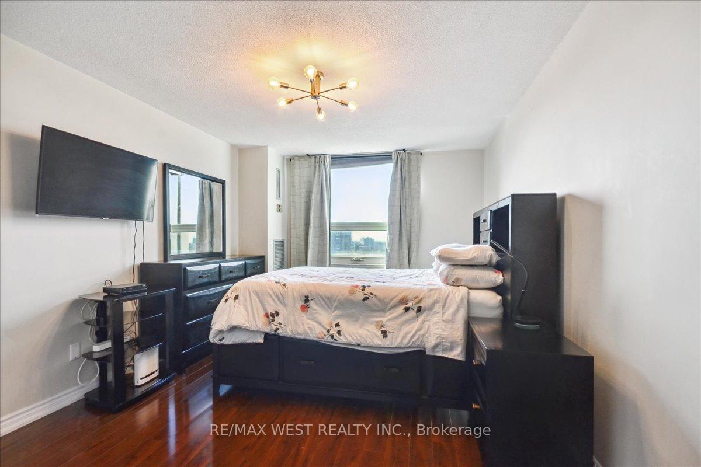
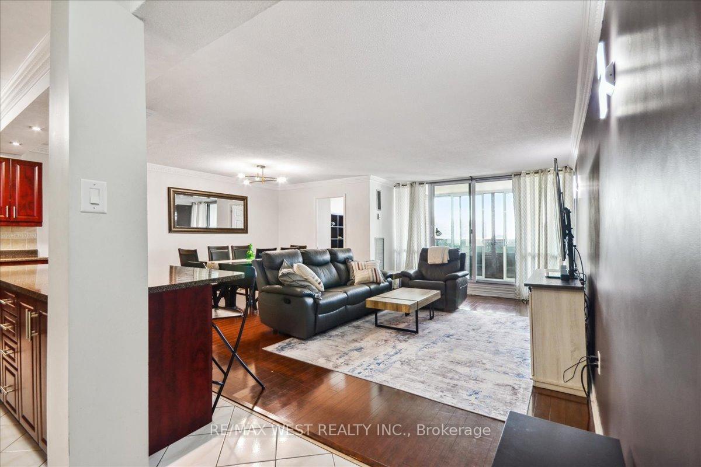
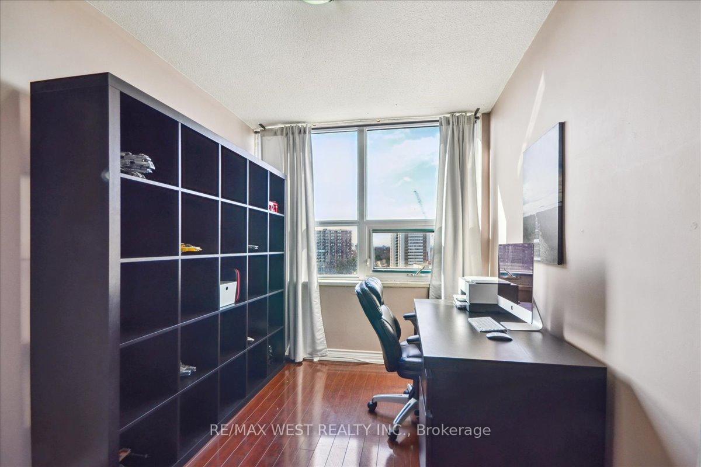
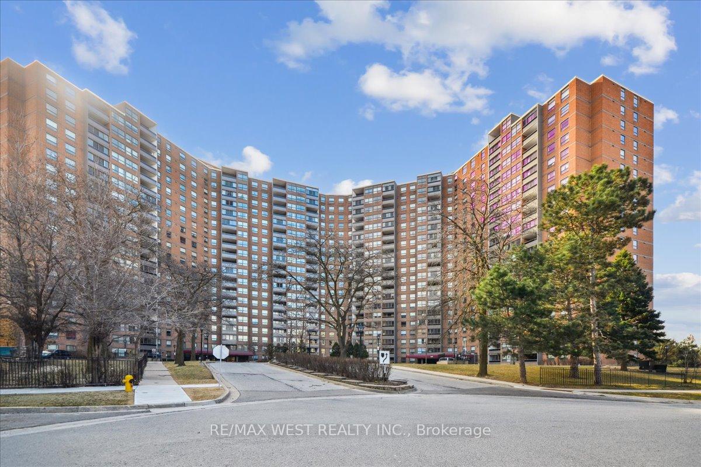
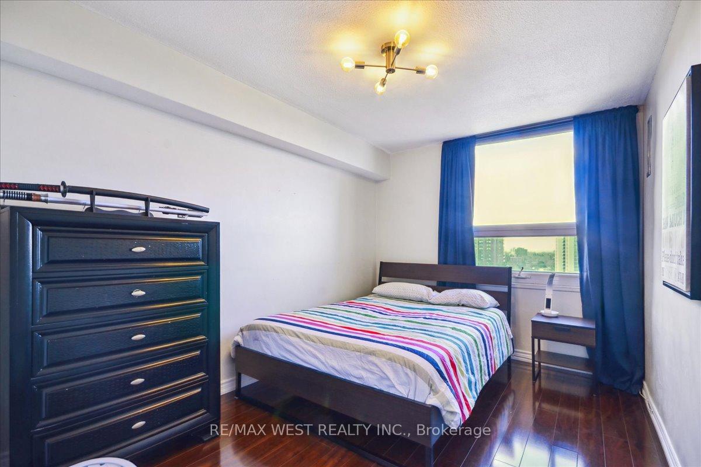
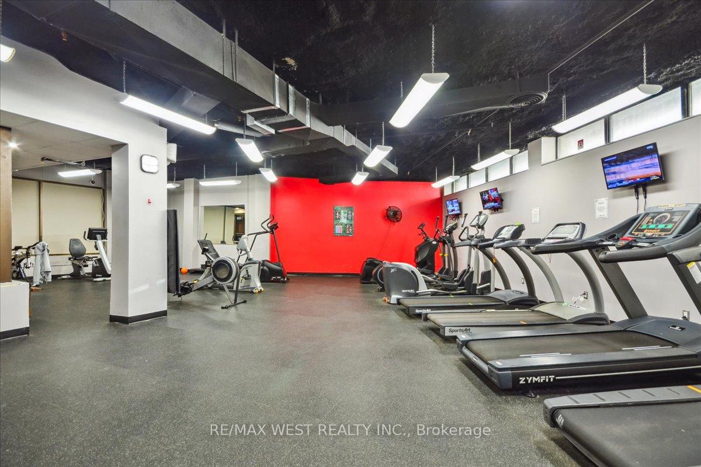
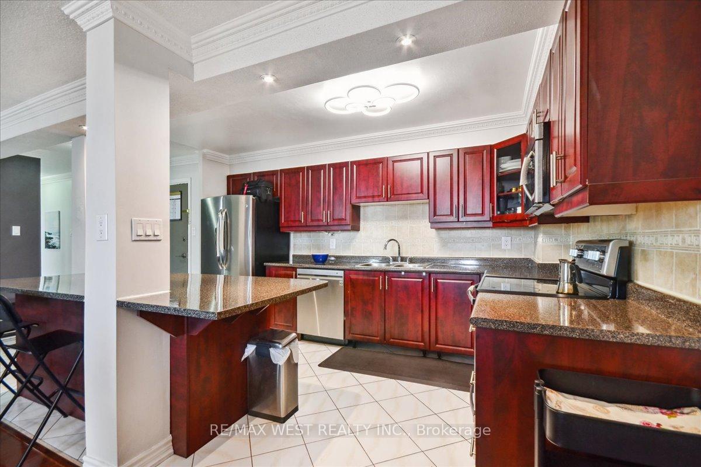











| Spacious, open-concept condo in Etobicoke has been meticulously maintained and fully renovated, offering a modern and stylish living space with beautiful crown mouldings throughout. The kitchen features high-end stainless steel appliances, and the unit includes a fully enclosed balcony, 1 parking space, and 1 locker for added convenience. Located just minutes from Highway 427, 401, and the Gardiner/QEW, this condo offers easy access to major highways, schools, parks, trails, and Sherway Gardens Mall for shopping and dining. Don't miss the opportunity to own this stunning unit in a prime location |
| Price | $549,000 |
| Taxes: | $1573.64 |
| Assessment Year: | 2024 |
| Occupancy: | Owner |
| Address: | 625 The West Mall N/A , Toronto, M9C 4W9, Toronto |
| Postal Code: | M9C 4W9 |
| Province/State: | Toronto |
| Directions/Cross Streets: | Rathburn/The West Mall |
| Level/Floor | Room | Length(ft) | Width(ft) | Descriptions | |
| Room 1 | Flat | Kitchen | 8 | 13.48 | Open Concept, Stainless Steel Appl, Centre Island |
| Room 2 | Flat | Living Ro | 14.1 | 19.19 | Combined w/Dining, Crown Moulding |
| Room 3 | Flat | Dining Ro | 14.1 | 19.09 | Combined w/Living, Crown Moulding |
| Room 4 | Flat | Primary B | 15.91 | 10 | 3 Pc Ensuite, Laminate |
| Room 5 | Flat | Bedroom 2 | 12.79 | 8.99 | Window, Closet |
| Room 6 | Flat | Den | 11.28 | 8.1 | Large Window, Separate Room |
| Room 7 | Flat | Solarium | 7.35 | 10.99 | Enclosed, Overlooks Backyard |
| Room 8 | Flat | Laundry | 4.56 | 4.92 | Separate Room |
| Washroom Type | No. of Pieces | Level |
| Washroom Type 1 | 4 | Main |
| Washroom Type 2 | 3 | Main |
| Washroom Type 3 | 0 | |
| Washroom Type 4 | 0 | |
| Washroom Type 5 | 0 |
| Total Area: | 0.00 |
| Washrooms: | 2 |
| Heat Type: | Forced Air |
| Central Air Conditioning: | Central Air |
$
%
Years
This calculator is for demonstration purposes only. Always consult a professional
financial advisor before making personal financial decisions.
| Although the information displayed is believed to be accurate, no warranties or representations are made of any kind. |
| RE/MAX WEST REALTY INC. |
- Listing -1 of 0
|
|

Zannatal Ferdoush
Sales Representative
Dir:
647-528-1201
Bus:
647-528-1201
| Book Showing | Email a Friend |
Jump To:
At a Glance:
| Type: | Com - Common Element Con |
| Area: | Toronto |
| Municipality: | Toronto W08 |
| Neighbourhood: | Eringate-Centennial-West Deane |
| Style: | Apartment |
| Lot Size: | x 0.00() |
| Approximate Age: | |
| Tax: | $1,573.64 |
| Maintenance Fee: | $1,056.78 |
| Beds: | 2+1 |
| Baths: | 2 |
| Garage: | 0 |
| Fireplace: | Y |
| Air Conditioning: | |
| Pool: |
Locatin Map:
Payment Calculator:

Listing added to your favorite list
Looking for resale homes?

By agreeing to Terms of Use, you will have ability to search up to 300414 listings and access to richer information than found on REALTOR.ca through my website.

