$570,000
Available - For Sale
Listing ID: X11968952
41 Fennell Cres , London, N6E 2E2, Middlesex
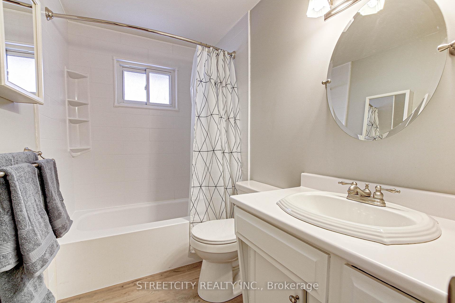
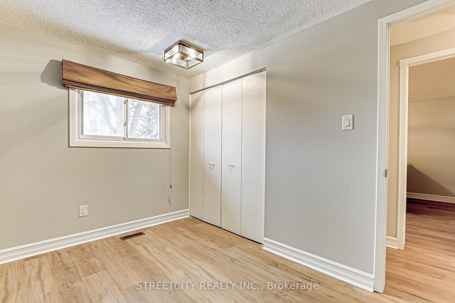
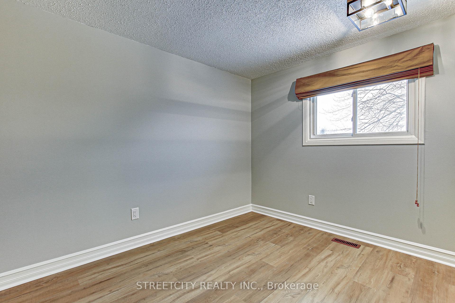
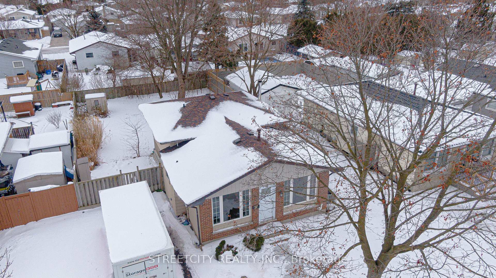
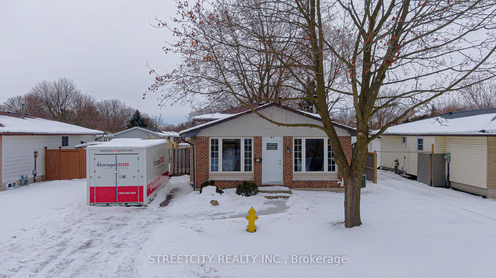
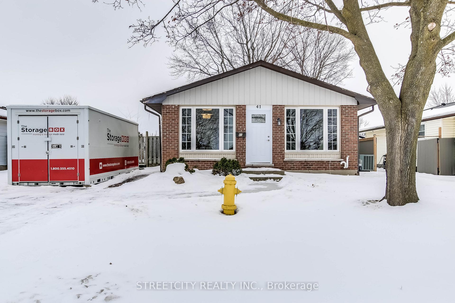
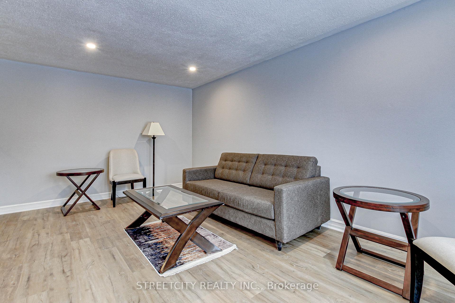
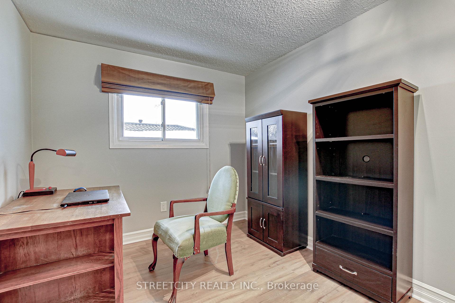
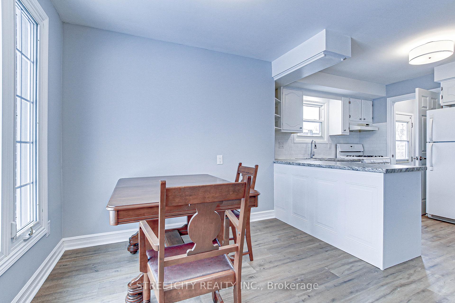
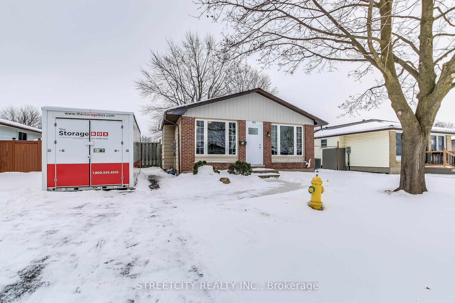
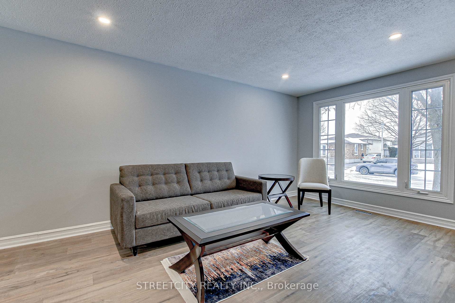
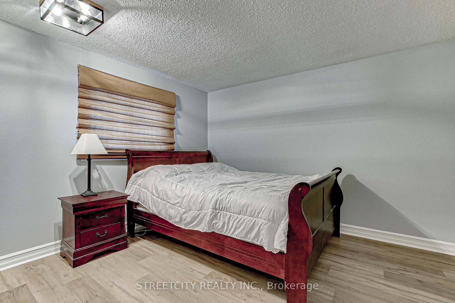
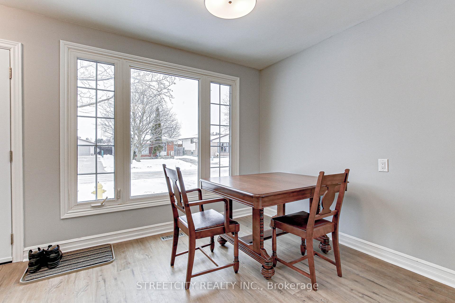
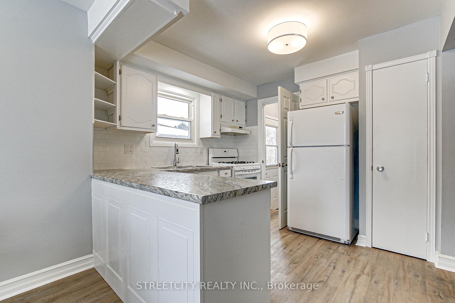
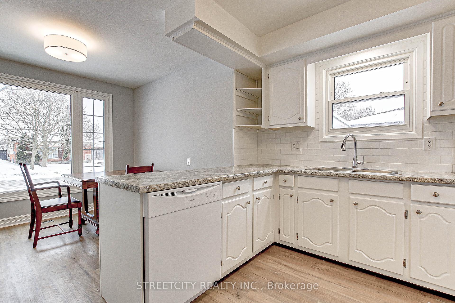
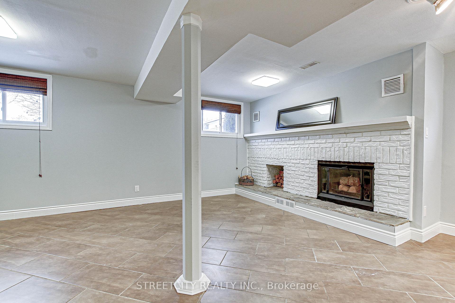
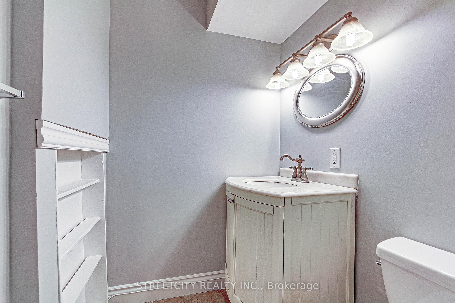
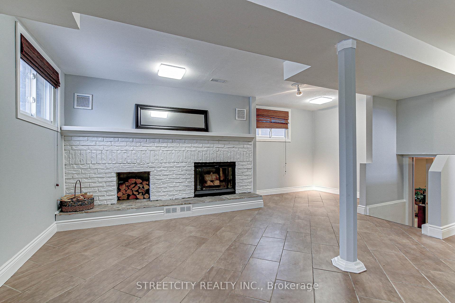
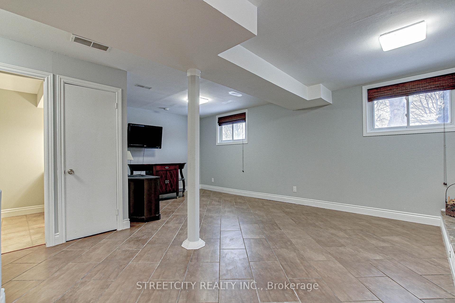
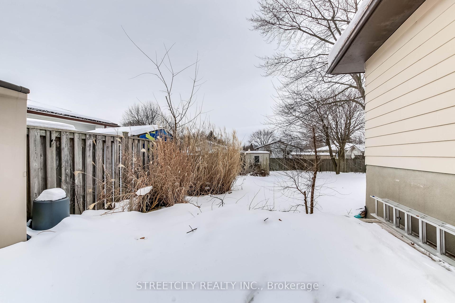
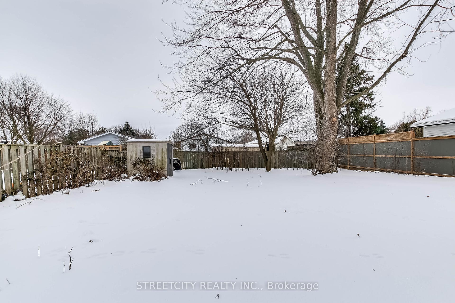
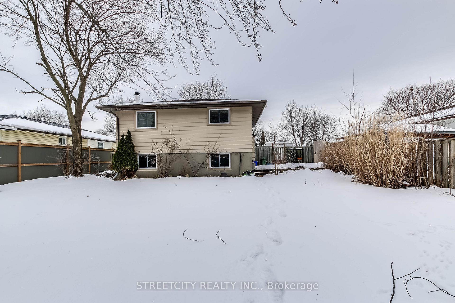
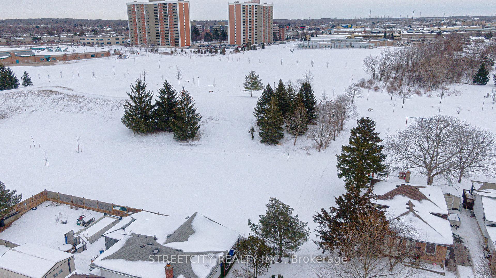
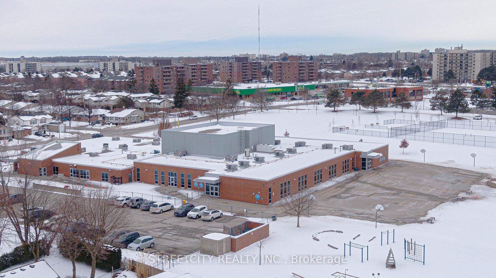

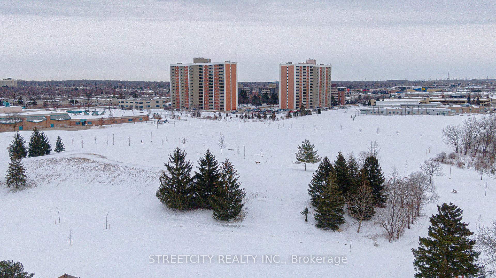
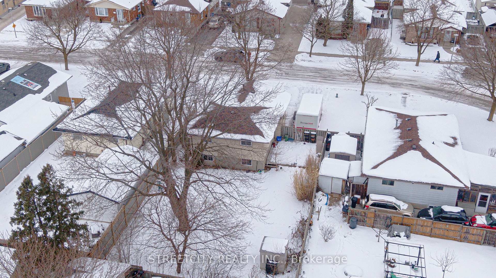
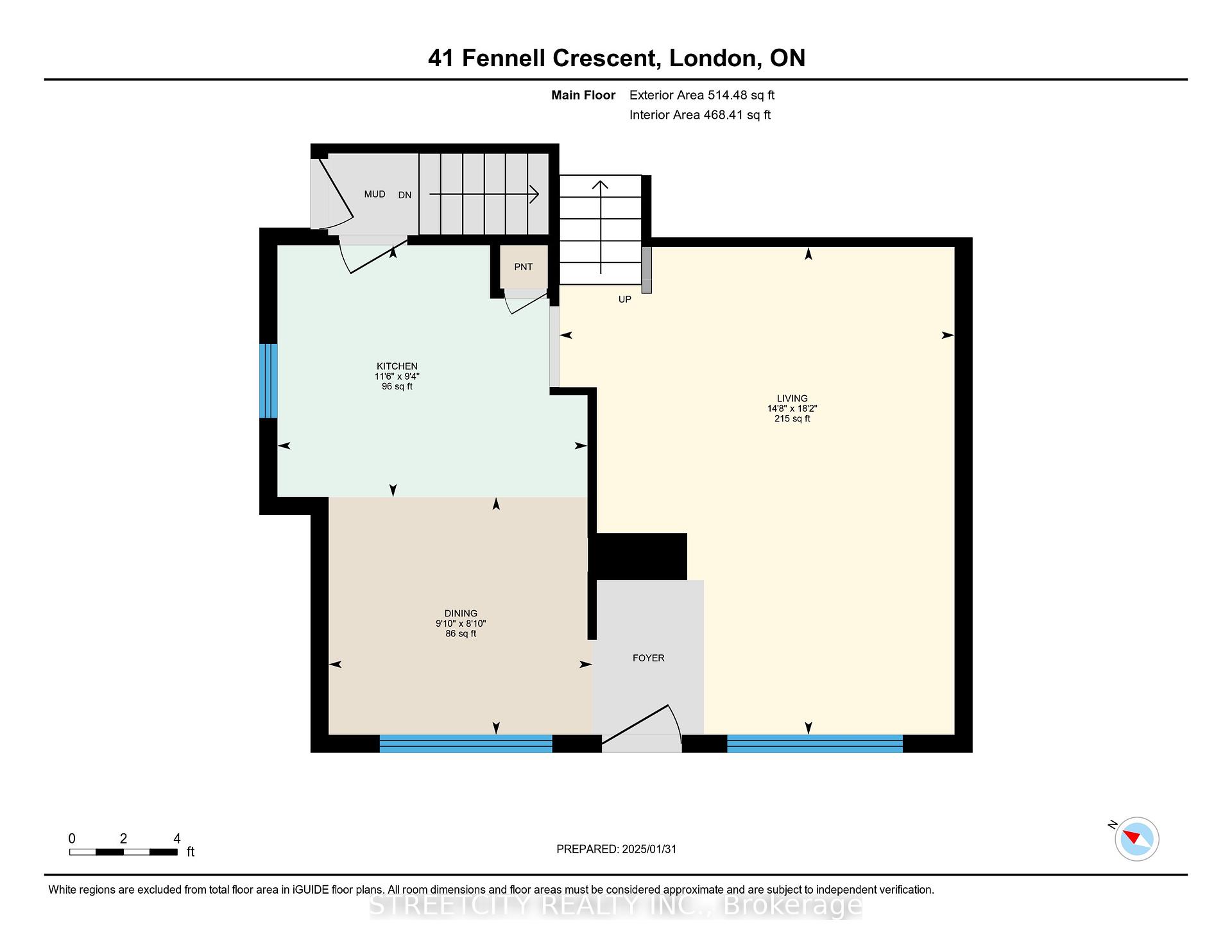
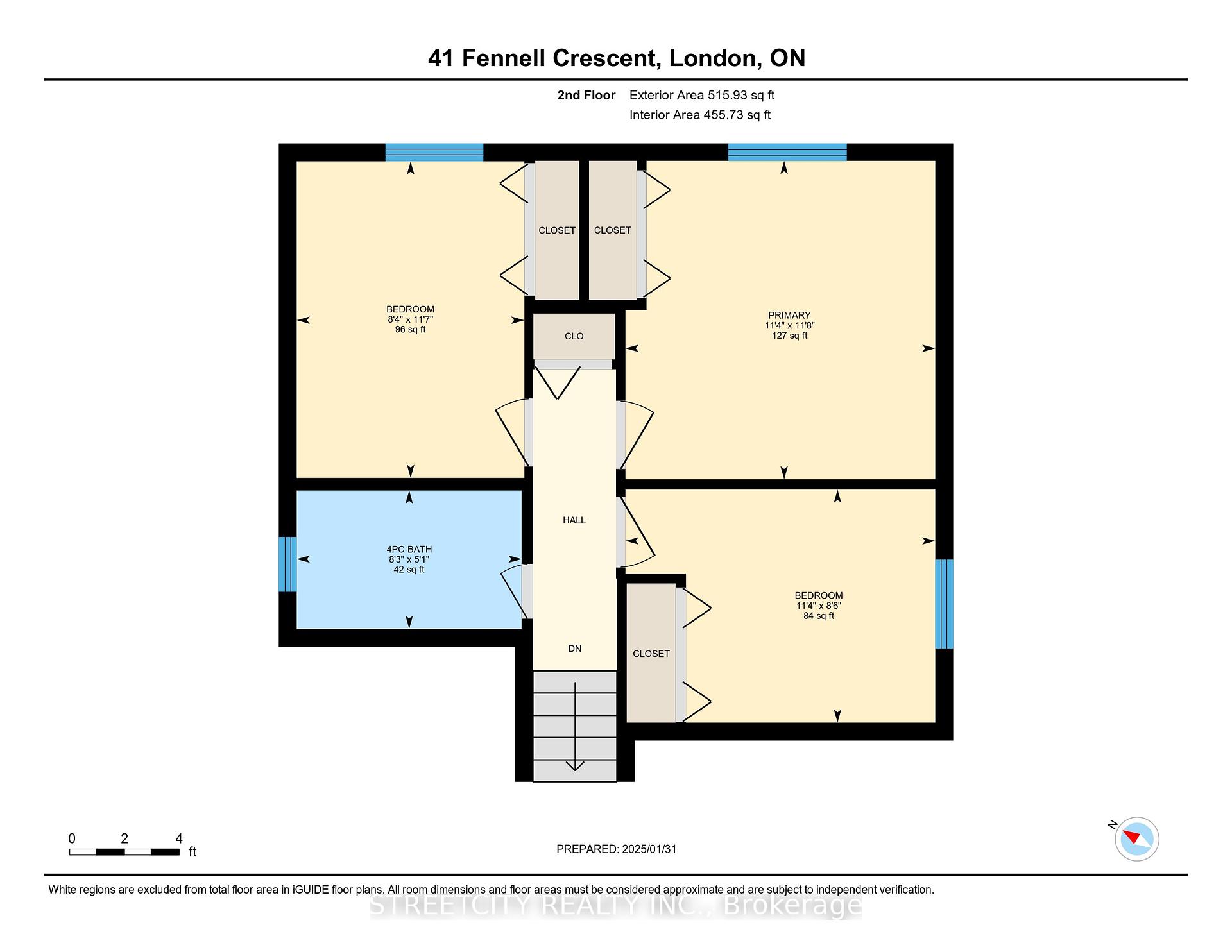
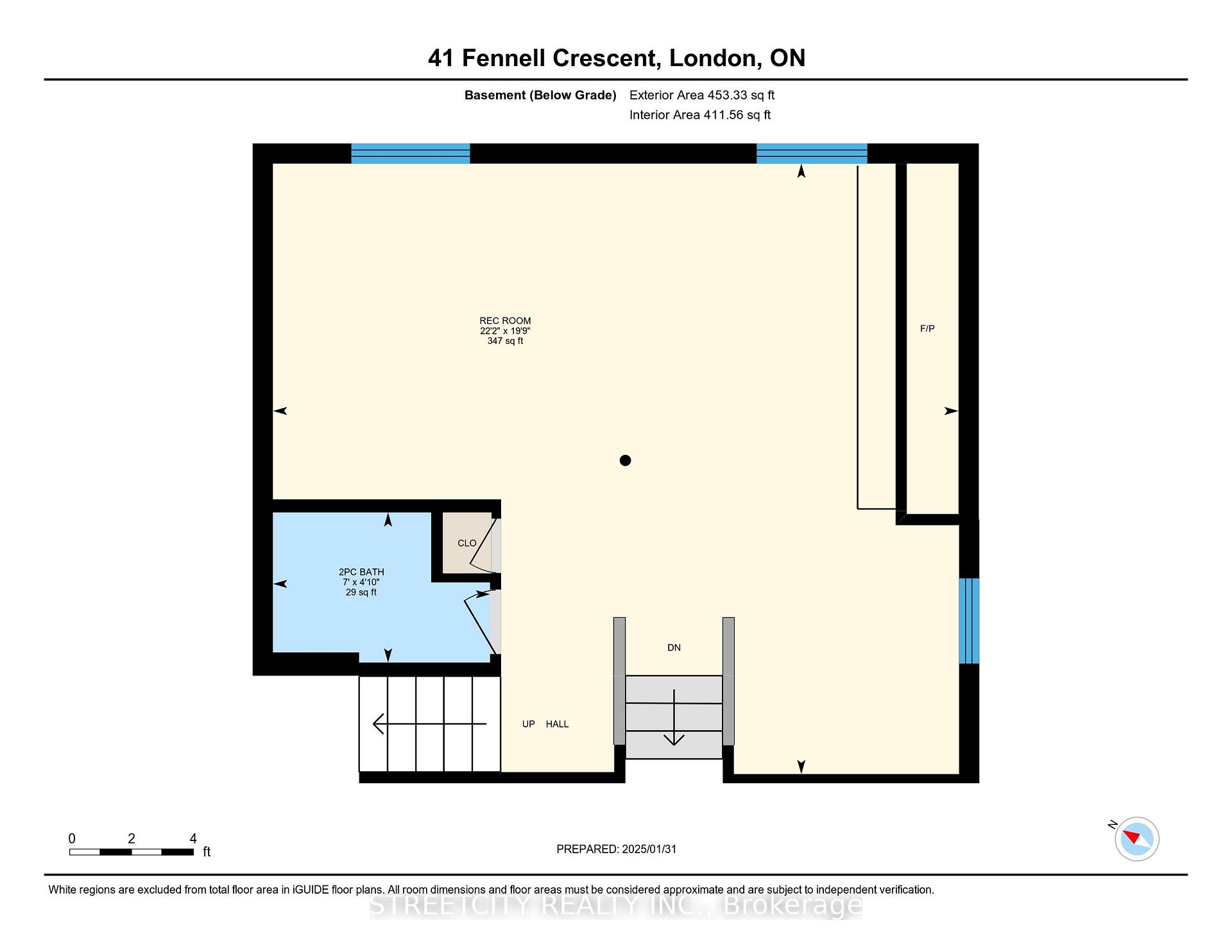
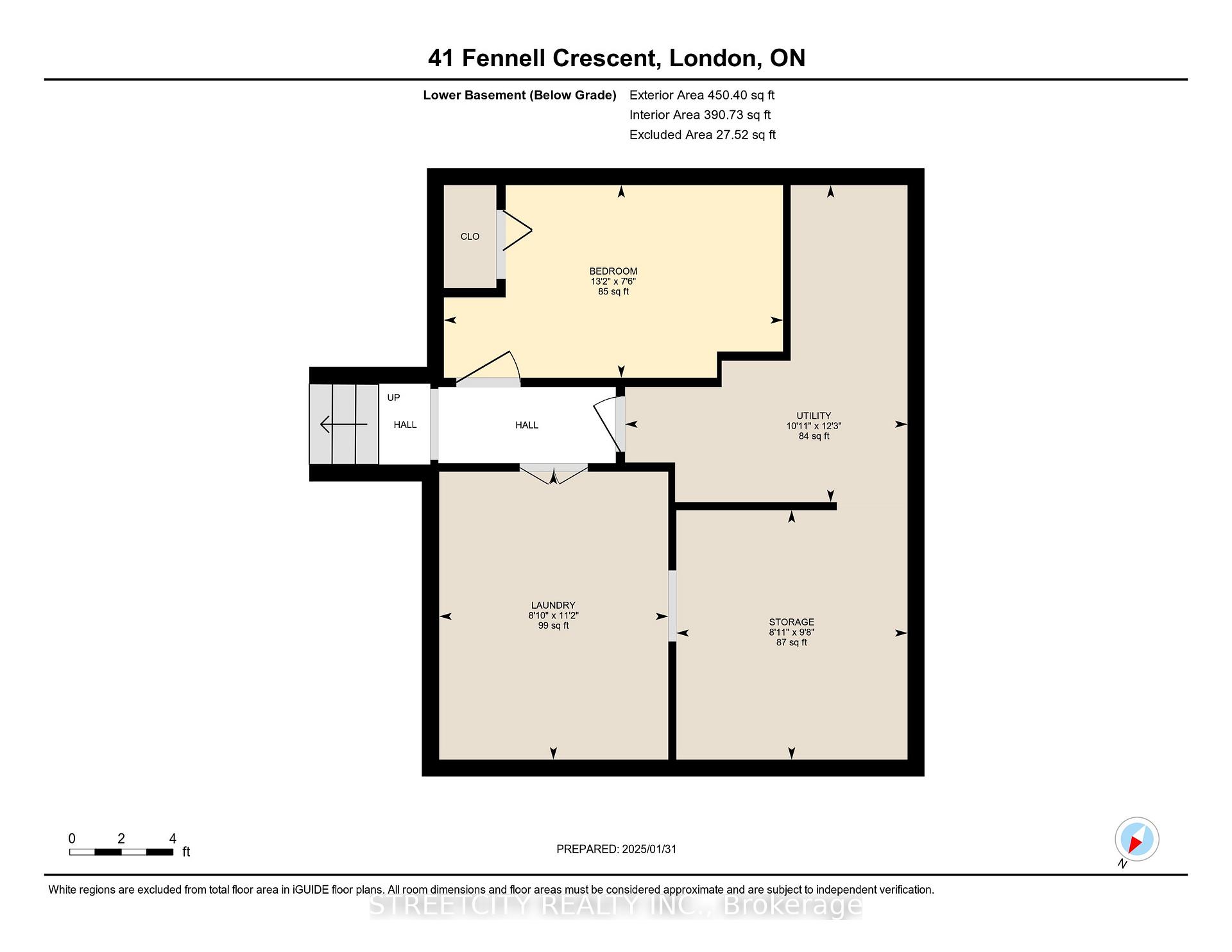

































| Welcome to this turn key White Oaks four-level backsplit home, featuring a separate entrance from the side that leads to the basement, providing potential for a nanny suite or additional living unit. As you step inside, youll be greeted by a bright and open living room, enhanced with updated flooring, fresh paint, new pot lights, and countertops in the kitchen that flows into an eat-in dinette. The upper level boasts three well-appointed bedrooms and a modern three-piece bathroom, complete with an updated soaking tub and surround walls. On the lower level, you'll find a large family room featuring a cozy fireplace, as well as a convenient two-piece bathroom. Theres also ample space to add an extra bedroom if desired, along with a versatile bonus room suitable for a den or hobby area. The fourth level is dedicated to laundry facilities and offers plenty of storage options. Recent updates include new flooring, paint, an electrical panel, dishwasher, roof shingles, furnace, central air conditioning, windows, and a new front entrance door. This fantastic home is ideally located with easy access to all the amenities of White Oaks, including groceries, schools, the mall, and the 401 Highway. |
| Price | $570,000 |
| Taxes: | $3178.00 |
| Assessment Year: | 2024 |
| Occupancy: | Owner |
| Address: | 41 Fennell Cres , London, N6E 2E2, Middlesex |
| Acreage: | < .50 |
| Directions/Cross Streets: | FROM JALNA BLVD TURN RIGHT ON ERNEST AVE, RIGHT ONTO FENNELL CRES. |
| Rooms: | 11 |
| Bedrooms: | 3 |
| Bedrooms +: | 0 |
| Family Room: | F |
| Basement: | Partially Fi |
| Level/Floor | Room | Length(ft) | Width(ft) | Descriptions | |
| Room 1 | Main | Living Ro | 18.14 | 14.69 | |
| Room 2 | Main | Kitchen | 9.38 | 11.55 | Eat-in Kitchen |
| Room 3 | Second | Bedroom | 11.64 | 11.32 | |
| Room 4 | Second | Bedroom 2 | 11.58 | 8.33 | |
| Room 5 | Second | Bedroom 3 | 8.53 | 11.32 | |
| Room 6 | Second | Bathroom | 3 Pc Bath | ||
| Room 7 | Lower | Family Ro | 19.75 | 22.17 | Tile Floor, Fireplace |
| Room 8 | Lower | Den | 13.15 | 7.48 | |
| Room 9 | Basement | Laundry | 8.89 | 11.15 |
| Washroom Type | No. of Pieces | Level |
| Washroom Type 1 | 3 | Upper |
| Washroom Type 2 | 2 | Lower |
| Washroom Type 3 | 0 | |
| Washroom Type 4 | 0 | |
| Washroom Type 5 | 0 |
| Total Area: | 0.00 |
| Property Type: | Detached |
| Style: | Backsplit 4 |
| Exterior: | Aluminum Siding, Brick |
| Garage Type: | None |
| (Parking/)Drive: | Private |
| Drive Parking Spaces: | 2 |
| Park #1 | |
| Parking Type: | Private |
| Park #2 | |
| Parking Type: | Private |
| Pool: | None |
| Property Features: | Fenced Yard, Park |
| CAC Included: | N |
| Water Included: | N |
| Cabel TV Included: | N |
| Common Elements Included: | N |
| Heat Included: | N |
| Parking Included: | N |
| Condo Tax Included: | N |
| Building Insurance Included: | N |
| Fireplace/Stove: | Y |
| Heat Type: | Forced Air |
| Central Air Conditioning: | Central Air |
| Central Vac: | N |
| Laundry Level: | Syste |
| Ensuite Laundry: | F |
| Sewers: | Sewer |
| Utilities-Cable: | A |
| Utilities-Hydro: | Y |
$
%
Years
This calculator is for demonstration purposes only. Always consult a professional
financial advisor before making personal financial decisions.
| Although the information displayed is believed to be accurate, no warranties or representations are made of any kind. |
| STREETCITY REALTY INC. |
- Listing -1 of 0
|
|

Zannatal Ferdoush
Sales Representative
Dir:
647-528-1201
Bus:
647-528-1201
| Virtual Tour | Book Showing | Email a Friend |
Jump To:
At a Glance:
| Type: | Freehold - Detached |
| Area: | Middlesex |
| Municipality: | London |
| Neighbourhood: | South X |
| Style: | Backsplit 4 |
| Lot Size: | x 110.33(Feet) |
| Approximate Age: | |
| Tax: | $3,178 |
| Maintenance Fee: | $0 |
| Beds: | 3 |
| Baths: | 2 |
| Garage: | 0 |
| Fireplace: | Y |
| Air Conditioning: | |
| Pool: | None |
Locatin Map:
Payment Calculator:

Listing added to your favorite list
Looking for resale homes?

By agreeing to Terms of Use, you will have ability to search up to 300414 listings and access to richer information than found on REALTOR.ca through my website.

