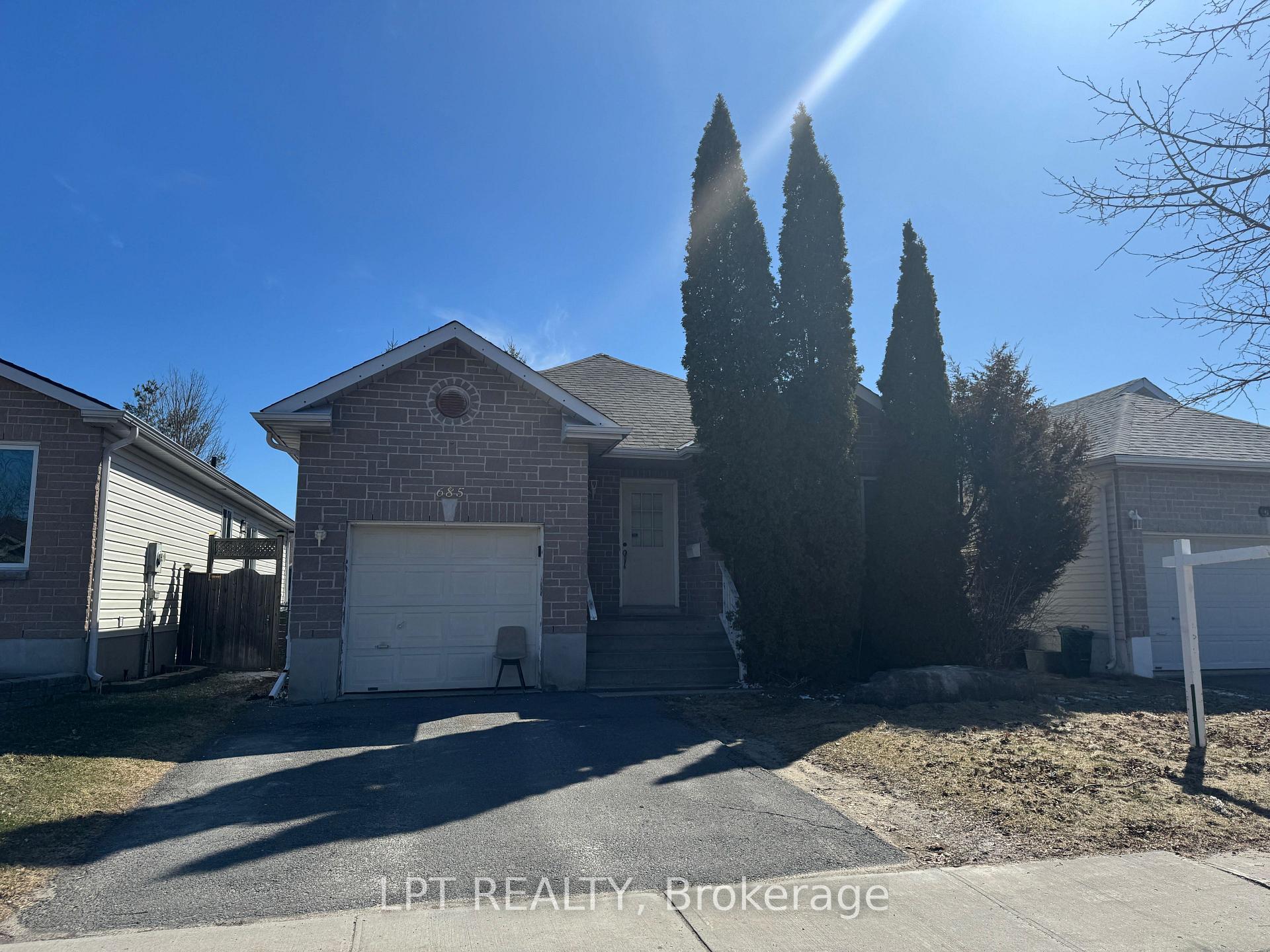$574,900
Available - For Sale
Listing ID: X12075630
685 Roosevelt Driv , Kingston, K7M 8T8, Frontenac




| This open-concept 2-bedroom bungalow offers nearly 1,500 sq ft of smart, stylish living all on one level. You'll love the maple hardwood and ceramic flooring that flow throughout most of the main floor, including both bedrooms. The heart of the home is the oversized 21' x 17' great room with vaulted ceilings, wide open to a custom cherry kitchen featuring a centre island and built-in table with bench seating in the breakfast nook perfect for everyday living and weekend hosting. Need more space? A separate dining area with large windows brings in tons of natural light and overlooks the fully fenced backyard, with direct access to the rear deck for seamless indoor-outdoor flow. Complete with a 4-piece main bath, 3-piece ensuite, and an ideal layout in a highly sought-after west-end neighbourhood this home checks all the boxes. Don't wait. Homes like this don't come up often. Call today for your private showing! |
| Price | $574,900 |
| Taxes: | $4303.00 |
| Assessment Year: | 2024 |
| Occupancy: | Tenant |
| Address: | 685 Roosevelt Driv , Kingston, K7M 8T8, Frontenac |
| Directions/Cross Streets: | Roosevelt Drive & Bayridge Drive |
| Rooms: | 7 |
| Bedrooms: | 2 |
| Bedrooms +: | 0 |
| Family Room: | T |
| Basement: | Full |
| Washroom Type | No. of Pieces | Level |
| Washroom Type 1 | 4 | Main |
| Washroom Type 2 | 4 | Main |
| Washroom Type 3 | 0 | |
| Washroom Type 4 | 0 | |
| Washroom Type 5 | 0 | |
| Washroom Type 6 | 4 | Main |
| Washroom Type 7 | 4 | Main |
| Washroom Type 8 | 0 | |
| Washroom Type 9 | 0 | |
| Washroom Type 10 | 0 | |
| Washroom Type 11 | 4 | Main |
| Washroom Type 12 | 4 | Main |
| Washroom Type 13 | 0 | |
| Washroom Type 14 | 0 | |
| Washroom Type 15 | 0 |
| Total Area: | 0.00 |
| Approximatly Age: | 16-30 |
| Property Type: | Detached |
| Style: | Bungalow |
| Exterior: | Brick |
| Garage Type: | Attached |
| (Parking/)Drive: | Private |
| Drive Parking Spaces: | 2 |
| Park #1 | |
| Parking Type: | Private |
| Park #2 | |
| Parking Type: | Private |
| Pool: | None |
| Approximatly Age: | 16-30 |
| Approximatly Square Footage: | 1100-1500 |
| CAC Included: | N |
| Water Included: | N |
| Cabel TV Included: | N |
| Common Elements Included: | N |
| Heat Included: | N |
| Parking Included: | N |
| Condo Tax Included: | N |
| Building Insurance Included: | N |
| Fireplace/Stove: | N |
| Heat Type: | Forced Air |
| Central Air Conditioning: | Central Air |
| Central Vac: | N |
| Laundry Level: | Syste |
| Ensuite Laundry: | F |
| Elevator Lift: | False |
| Sewers: | Sewer |
| Utilities-Cable: | A |
| Utilities-Hydro: | Y |
$
%
Years
This calculator is for demonstration purposes only. Always consult a professional
financial advisor before making personal financial decisions.
| Although the information displayed is believed to be accurate, no warranties or representations are made of any kind. |
| LPT REALTY |
- Listing -1 of 0
|
|

Zannatal Ferdoush
Sales Representative
Dir:
647-528-1201
Bus:
647-528-1201
| Book Showing | Email a Friend |
Jump To:
At a Glance:
| Type: | Freehold - Detached |
| Area: | Frontenac |
| Municipality: | Kingston |
| Neighbourhood: | 28 - City SouthWest |
| Style: | Bungalow |
| Lot Size: | x 110.00(Feet) |
| Approximate Age: | 16-30 |
| Tax: | $4,303 |
| Maintenance Fee: | $0 |
| Beds: | 2 |
| Baths: | 2 |
| Garage: | 0 |
| Fireplace: | N |
| Air Conditioning: | |
| Pool: | None |
Locatin Map:
Payment Calculator:

Listing added to your favorite list
Looking for resale homes?

By agreeing to Terms of Use, you will have ability to search up to 301451 listings and access to richer information than found on REALTOR.ca through my website.

