$989,900
Available - For Sale
Listing ID: E12075680
885 Corbetts Road , Oshawa, L1K 2E1, Durham
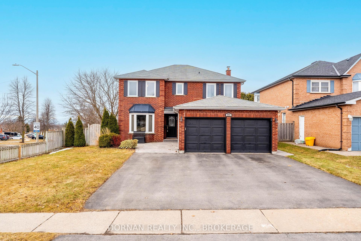
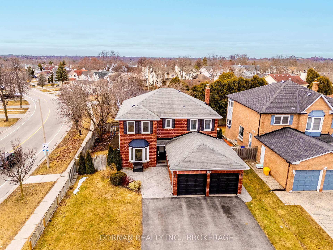
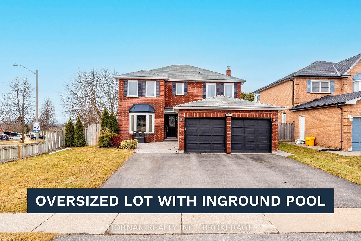

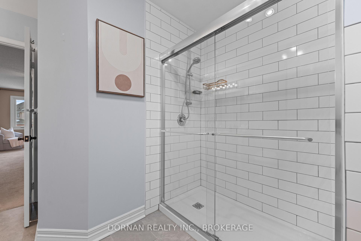
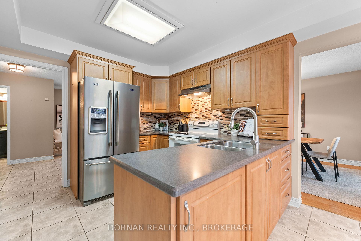
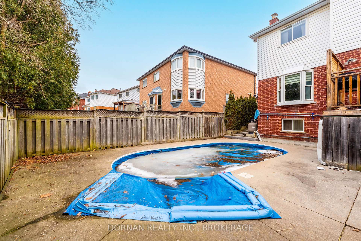
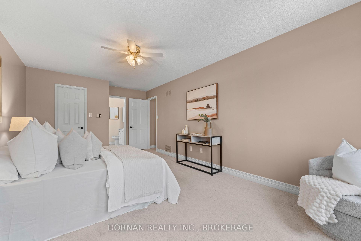
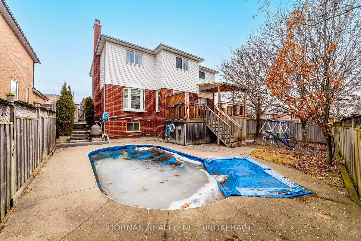
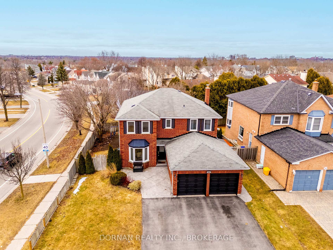
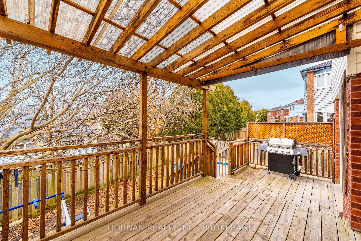
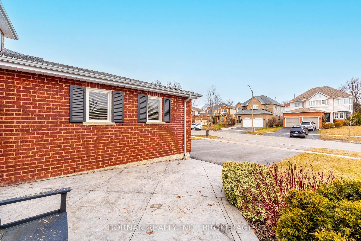
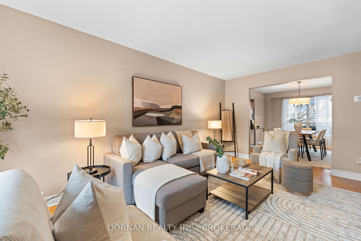
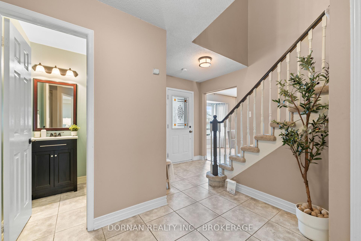
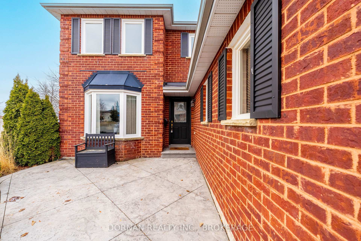
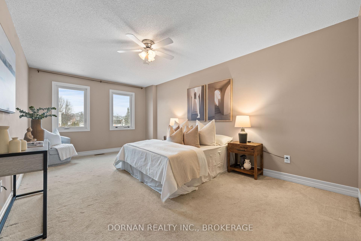
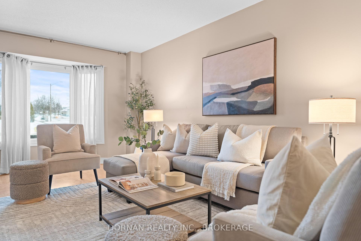
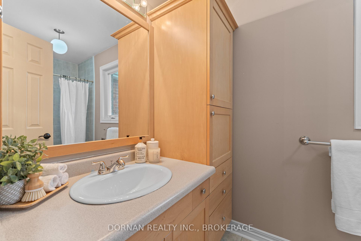
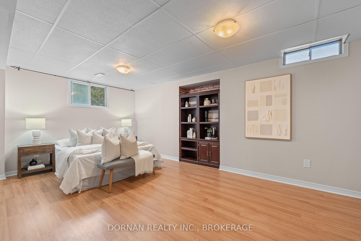
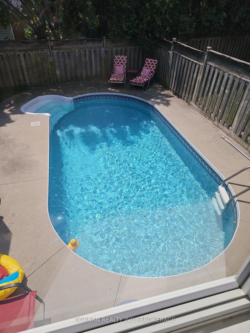
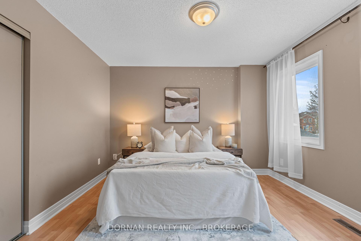
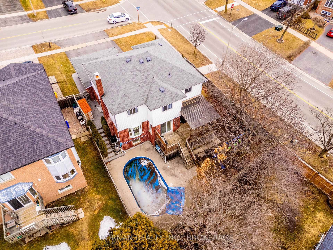
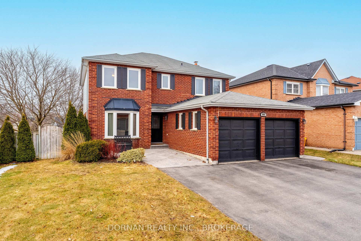
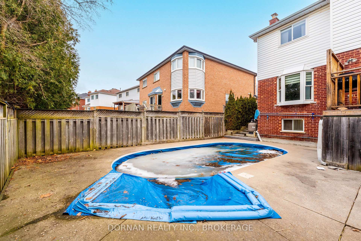
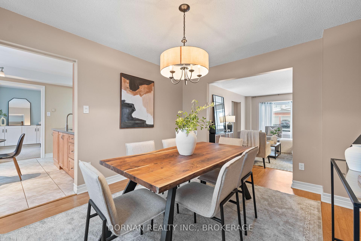

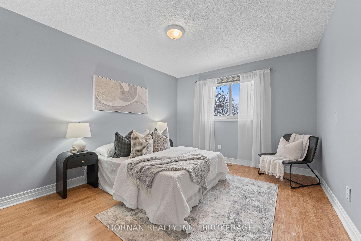
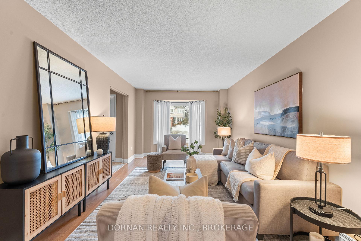
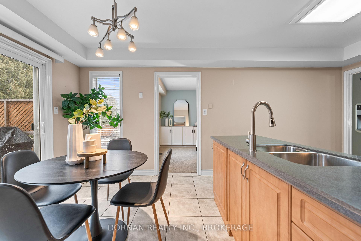
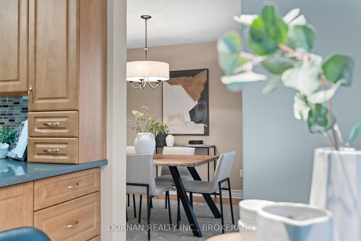
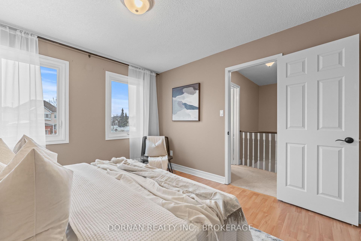
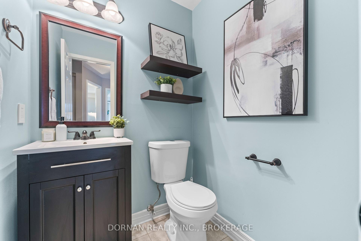
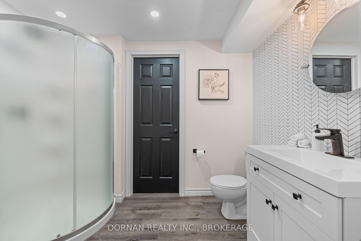
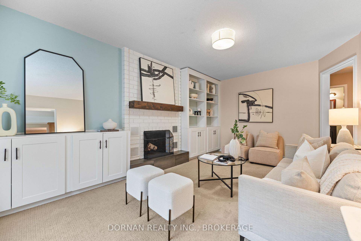
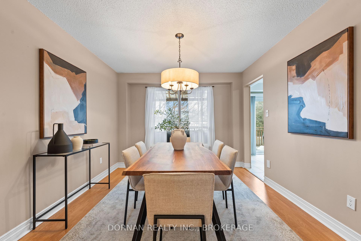

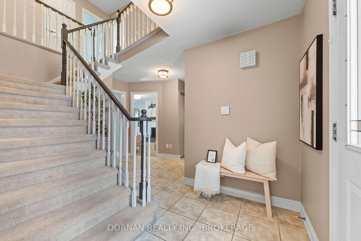
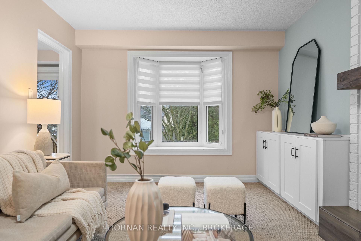
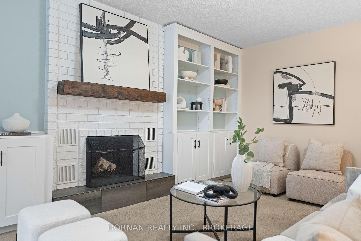
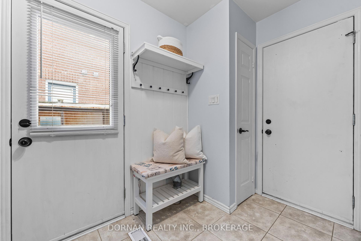
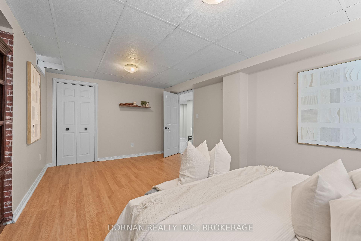
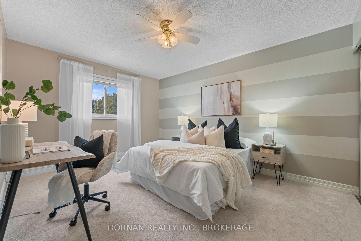
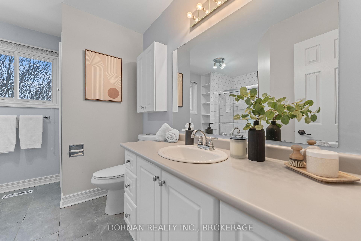
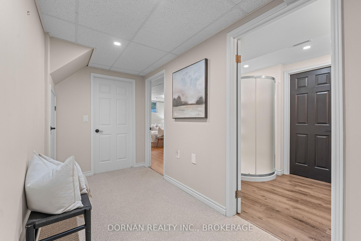












































| Stunning 4+1 bedroom corner-lot home in the Pinecrest community of Oshawas north-end. Situated on a large 57x111 foot lot with heated INGROUND POOL & triple-wide driveway. Spacious main level with a fabulous floor plan featuring a bright formal family room with bay window; bright & spacious eat-in kitchen overlooking the two-tiered deck & backyard oasis; formal dining room and a cozy living room with wood-burning fireplace, built-in cabinetry & bay window overlooking the pool. Convenient main level mudroom with laundry & garage access. Upstairs you will find 4 spacious bedrooms including a huge master bedroom with renovated 3pc ensuite bathroom & walk-in closet. Finished basement featuring an additional bright & spacious bedroom, renovated 3pc bathroom, and rec room! This is a lovely family home in a great area that you will not want to miss! 200 amp panel. Some windows replaced 2024. A/C 2023. New washer & dryer 2023/2024. |
| Price | $989,900 |
| Taxes: | $6356.94 |
| Occupancy: | Vacant |
| Address: | 885 Corbetts Road , Oshawa, L1K 2E1, Durham |
| Directions/Cross Streets: | Harmony St N & Rossland Rd E |
| Rooms: | 11 |
| Bedrooms: | 4 |
| Bedrooms +: | 1 |
| Family Room: | T |
| Basement: | Finished |
| Washroom Type | No. of Pieces | Level |
| Washroom Type 1 | 2 | Main |
| Washroom Type 2 | 3 | Second |
| Washroom Type 3 | 4 | Second |
| Washroom Type 4 | 3 | Basement |
| Washroom Type 5 | 0 | |
| Washroom Type 6 | 2 | Main |
| Washroom Type 7 | 3 | Second |
| Washroom Type 8 | 4 | Second |
| Washroom Type 9 | 3 | Basement |
| Washroom Type 10 | 0 | |
| Washroom Type 11 | 2 | Main |
| Washroom Type 12 | 3 | Second |
| Washroom Type 13 | 4 | Second |
| Washroom Type 14 | 3 | Basement |
| Washroom Type 15 | 0 |
| Total Area: | 0.00 |
| Property Type: | Detached |
| Style: | 2-Storey |
| Exterior: | Brick, Vinyl Siding |
| Garage Type: | Attached |
| Drive Parking Spaces: | 3 |
| Pool: | Inground |
| Approximatly Square Footage: | 2000-2500 |
| CAC Included: | N |
| Water Included: | N |
| Cabel TV Included: | N |
| Common Elements Included: | N |
| Heat Included: | N |
| Parking Included: | N |
| Condo Tax Included: | N |
| Building Insurance Included: | N |
| Fireplace/Stove: | Y |
| Heat Type: | Forced Air |
| Central Air Conditioning: | Central Air |
| Central Vac: | Y |
| Laundry Level: | Syste |
| Ensuite Laundry: | F |
| Sewers: | Sewer |
$
%
Years
This calculator is for demonstration purposes only. Always consult a professional
financial advisor before making personal financial decisions.
| Although the information displayed is believed to be accurate, no warranties or representations are made of any kind. |
| DORNAN REALTY INC., BROKERAGE |
- Listing -1 of 0
|
|

Zannatal Ferdoush
Sales Representative
Dir:
647-528-1201
Bus:
647-528-1201
| Virtual Tour | Book Showing | Email a Friend |
Jump To:
At a Glance:
| Type: | Freehold - Detached |
| Area: | Durham |
| Municipality: | Oshawa |
| Neighbourhood: | Pinecrest |
| Style: | 2-Storey |
| Lot Size: | x 111.61(Feet) |
| Approximate Age: | |
| Tax: | $6,356.94 |
| Maintenance Fee: | $0 |
| Beds: | 4+1 |
| Baths: | 4 |
| Garage: | 0 |
| Fireplace: | Y |
| Air Conditioning: | |
| Pool: | Inground |
Locatin Map:
Payment Calculator:

Listing added to your favorite list
Looking for resale homes?

By agreeing to Terms of Use, you will have ability to search up to 301451 listings and access to richer information than found on REALTOR.ca through my website.

