$3,500
Available - For Rent
Listing ID: E12075438
15 Terryhill Cres , Toronto, M1S 3X2, Toronto
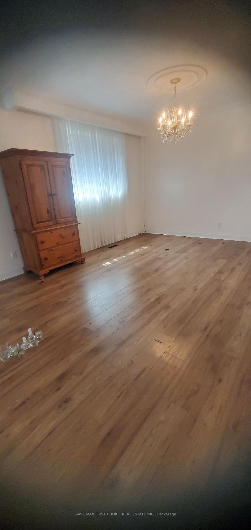
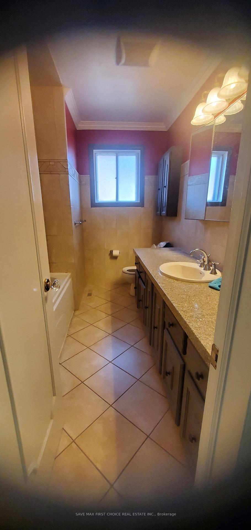
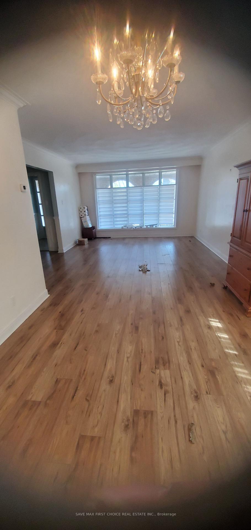
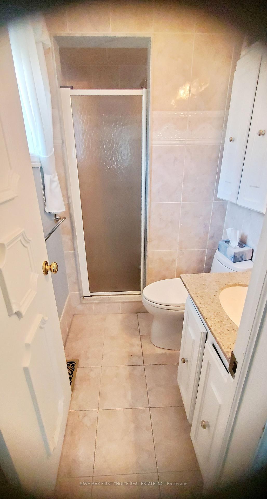
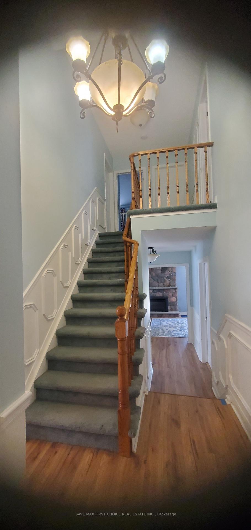
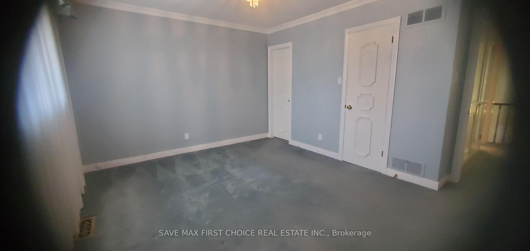
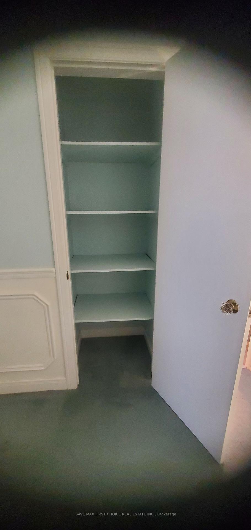
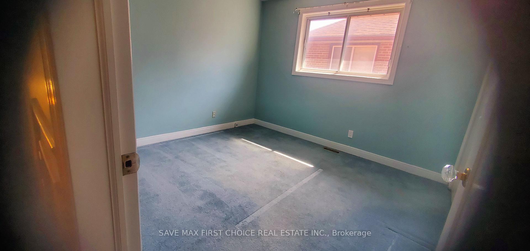
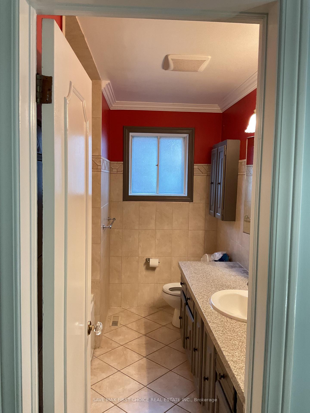
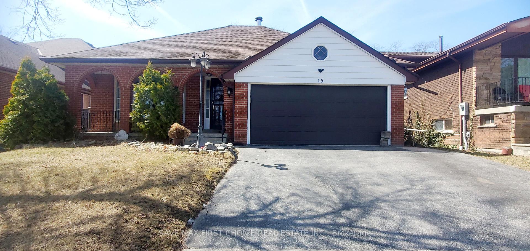
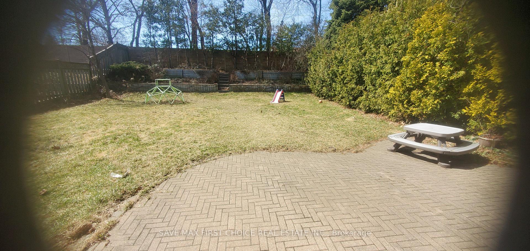
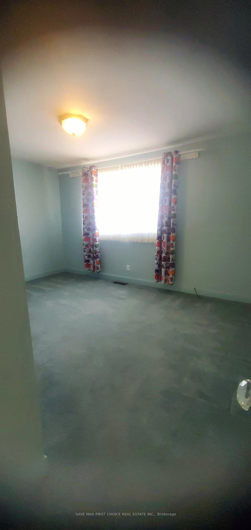
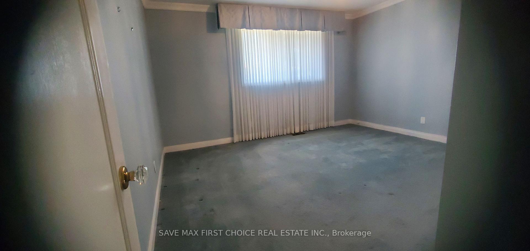
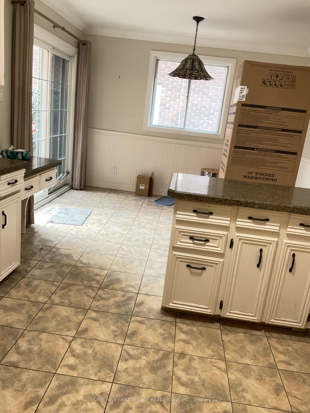
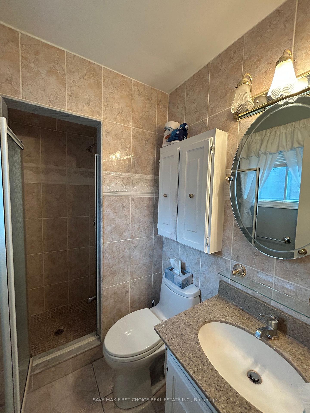
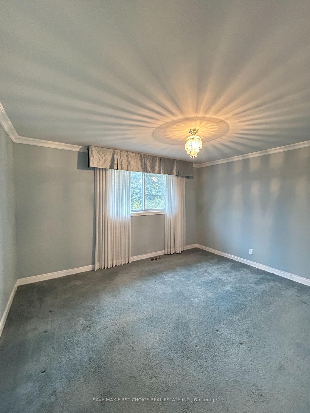
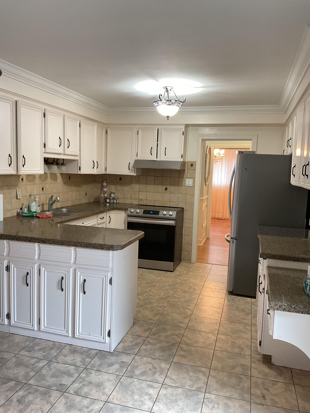
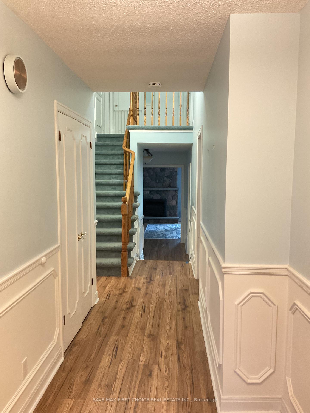
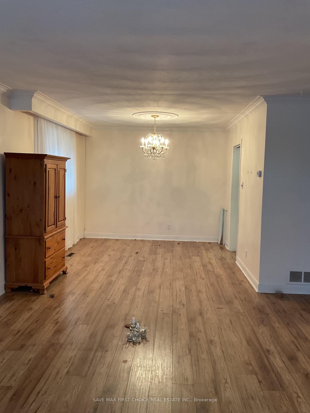
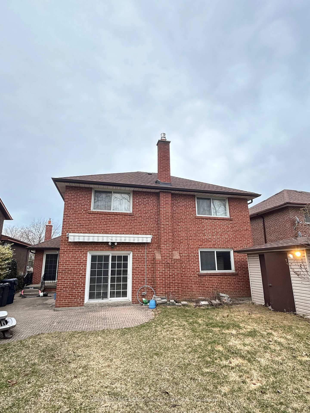
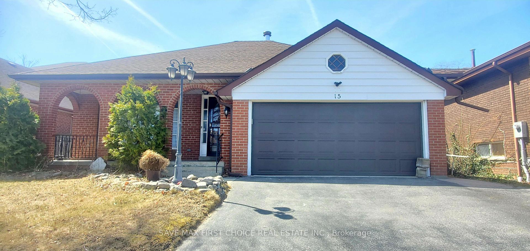
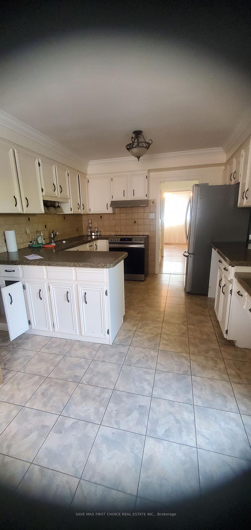
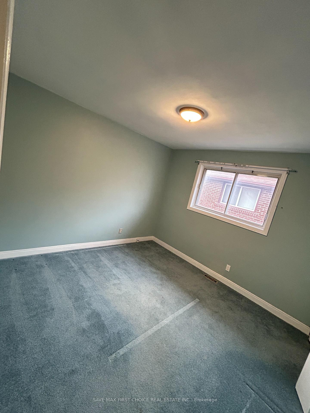
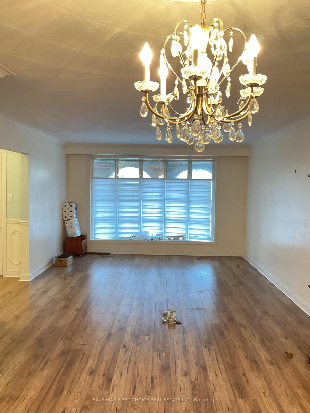
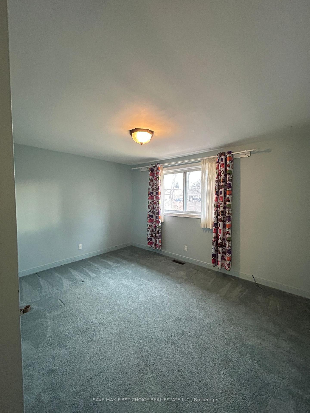
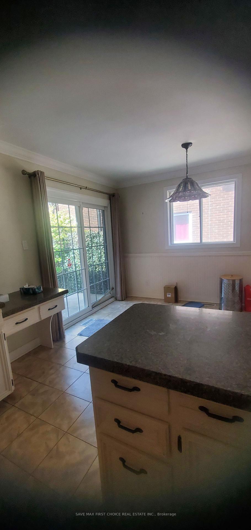
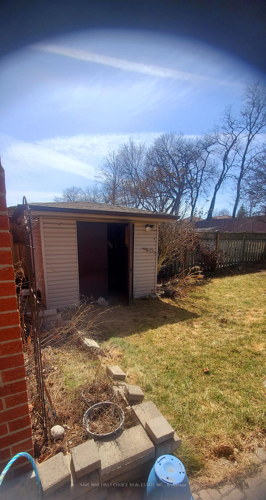



























| This is a Luxurious, Bright and spacious 3 Bedroom house. All the Bedrooms are big in size with big windows and Built in Closet. Upper Floor has 2 Full washrooms. Master Bedroom has 1 Full washroom attached. It has Double Car Garage, Big Kitchen with built in appliances including Fridge, Stove and Dishwasher. It also has Fully fenced Private backyard with extra storage deck. Laundry will be Shared with Basement Tenants. Very Close to Highway 401, STC , School, Public Transit, Parks, Groceries and many more. Wi-fi is Included in a Rent. Just Book your appointment today for viewing, you will not regret. Tenants are responsible for front yard lawn maintenance. |
| Price | $3,500 |
| Taxes: | $0.00 |
| Occupancy: | Vacant |
| Address: | 15 Terryhill Cres , Toronto, M1S 3X2, Toronto |
| Directions/Cross Streets: | Sheppard & Brimley |
| Rooms: | 5 |
| Bedrooms: | 3 |
| Bedrooms +: | 0 |
| Family Room: | T |
| Basement: | None |
| Furnished: | Unfu |
| Level/Floor | Room | Length(ft) | Width(ft) | Descriptions | |
| Room 1 | Main | Living Ro | 13.12 | 17.68 | Combined w/Dining, Bay Window, Plaster Ceiling |
| Room 2 | Main | Kitchen | 9.81 | 11.22 | B/I Appliances, B/I Closet, B/I Dishwasher |
| Room 3 | Main | Dining Ro | 10.5 | 10.27 | Combined w/Living, Window, Plaster Ceiling |
| Room 4 | Upper | Primary B | 13.94 | 13.05 | 3 Pc Ensuite, B/I Closet, Large Window |
| Room 5 | Upper | Bedroom 2 | 14.07 | 13.05 | Window, Closet |
| Room 6 | Upper | Bedroom 3 | 10.56 | 10.79 | Window, B/I Closet |
| Washroom Type | No. of Pieces | Level |
| Washroom Type 1 | 3 | Second |
| Washroom Type 2 | 0 | |
| Washroom Type 3 | 0 | |
| Washroom Type 4 | 0 | |
| Washroom Type 5 | 0 |
| Total Area: | 0.00 |
| Property Type: | Detached |
| Style: | Backsplit 4 |
| Exterior: | Brick |
| Garage Type: | Built-In |
| (Parking/)Drive: | Private Do |
| Drive Parking Spaces: | 2 |
| Park #1 | |
| Parking Type: | Private Do |
| Park #2 | |
| Parking Type: | Private Do |
| Pool: | None |
| Laundry Access: | Shared |
| Approximatly Square Footage: | 2000-2500 |
| CAC Included: | N |
| Water Included: | N |
| Cabel TV Included: | N |
| Common Elements Included: | N |
| Heat Included: | N |
| Parking Included: | Y |
| Condo Tax Included: | N |
| Building Insurance Included: | N |
| Fireplace/Stove: | N |
| Heat Type: | Forced Air |
| Central Air Conditioning: | Central Air |
| Central Vac: | N |
| Laundry Level: | Syste |
| Ensuite Laundry: | F |
| Sewers: | Sewer |
| Utilities-Cable: | Y |
| Utilities-Hydro: | N |
| Although the information displayed is believed to be accurate, no warranties or representations are made of any kind. |
| SAVE MAX FIRST CHOICE REAL ESTATE INC. |
- Listing -1 of 0
|
|

Zannatal Ferdoush
Sales Representative
Dir:
647-528-1201
Bus:
647-528-1201
| Book Showing | Email a Friend |
Jump To:
At a Glance:
| Type: | Freehold - Detached |
| Area: | Toronto |
| Municipality: | Toronto E07 |
| Neighbourhood: | Agincourt South-Malvern West |
| Style: | Backsplit 4 |
| Lot Size: | x 150.00(Feet) |
| Approximate Age: | |
| Tax: | $0 |
| Maintenance Fee: | $0 |
| Beds: | 3 |
| Baths: | 2 |
| Garage: | 0 |
| Fireplace: | N |
| Air Conditioning: | |
| Pool: | None |
Locatin Map:

Listing added to your favorite list
Looking for resale homes?

By agreeing to Terms of Use, you will have ability to search up to 301403 listings and access to richer information than found on REALTOR.ca through my website.

