$657,900
Available - For Sale
Listing ID: X11994651
178 Melissa Cres , Wellington North, N0G 2L3, Wellington
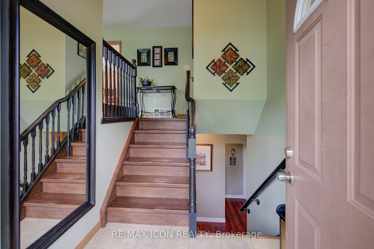

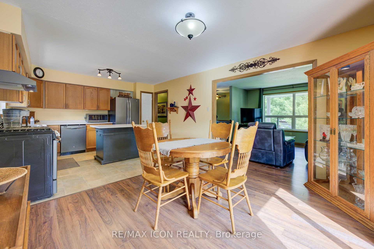
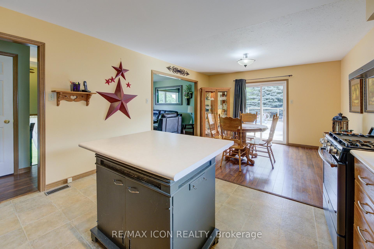
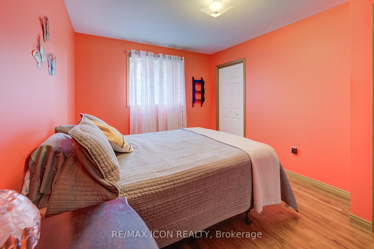

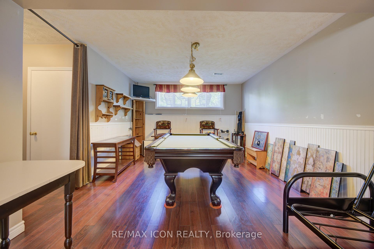
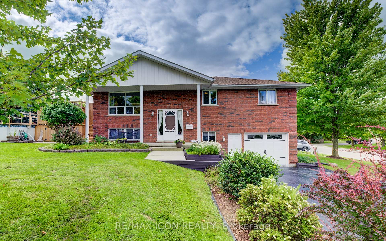
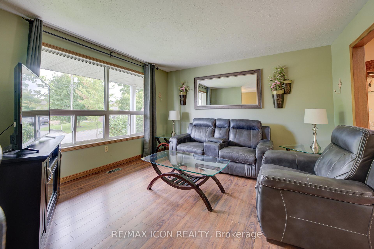
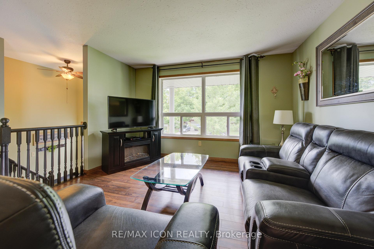
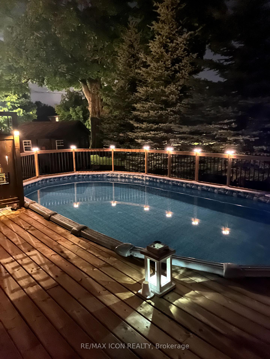
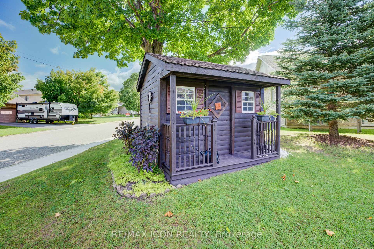
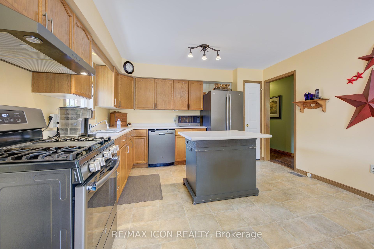
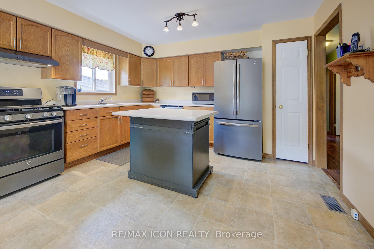

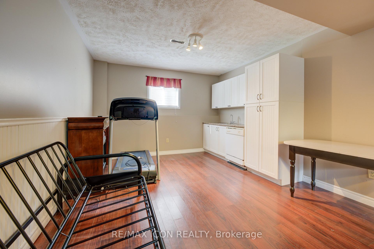
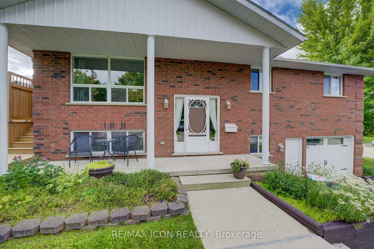
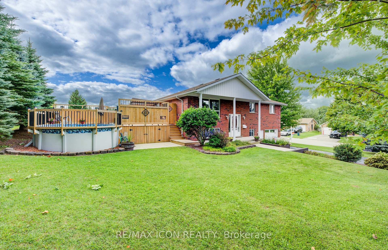
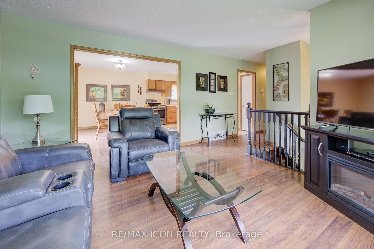
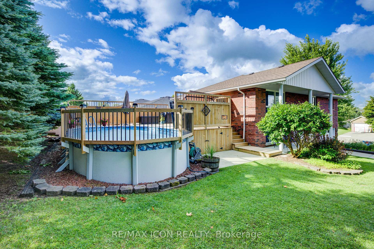
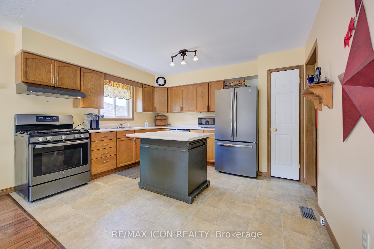
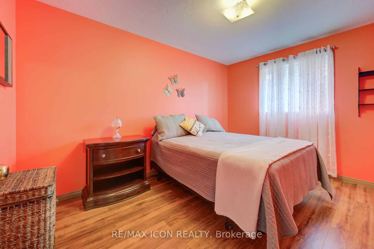
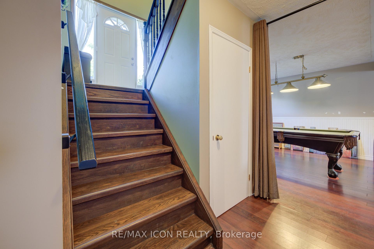
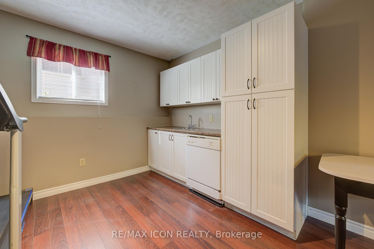
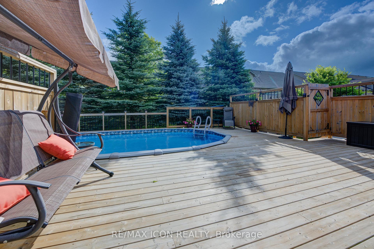
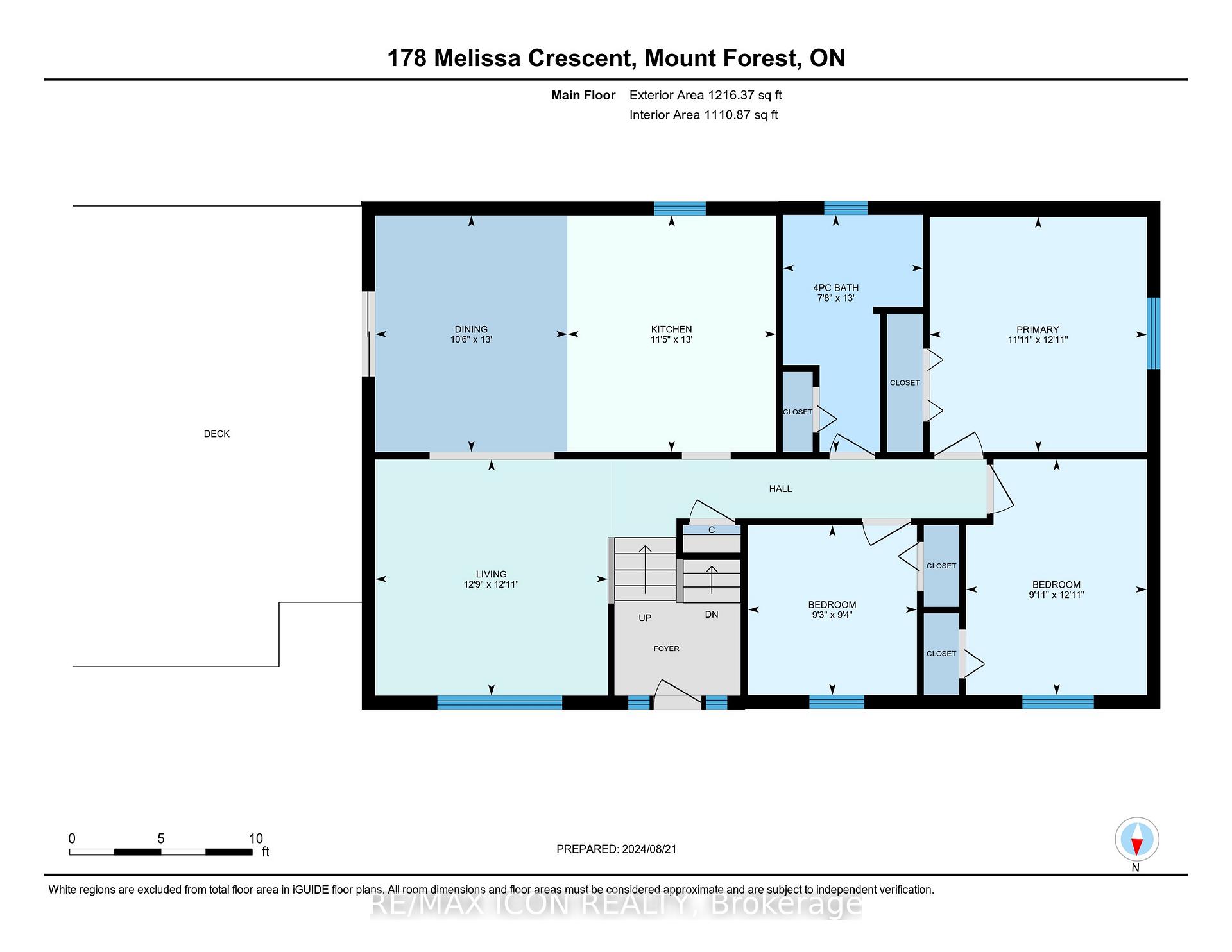
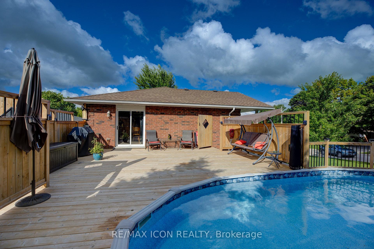
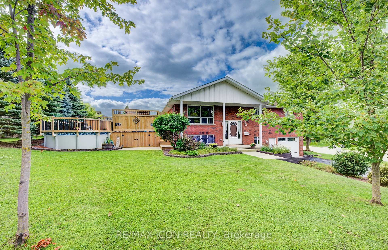
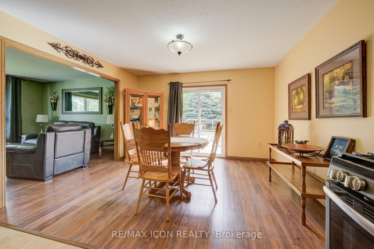
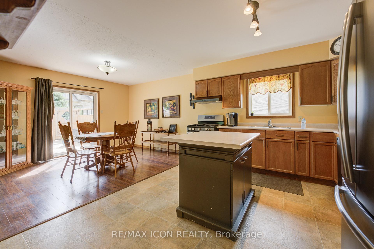
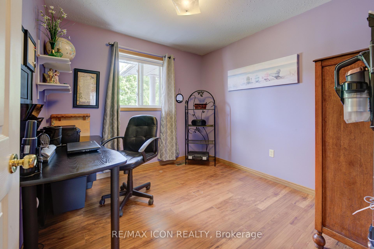
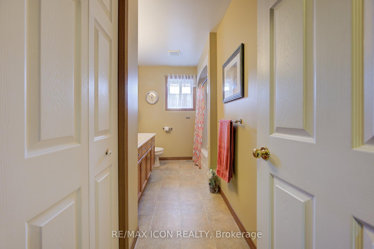
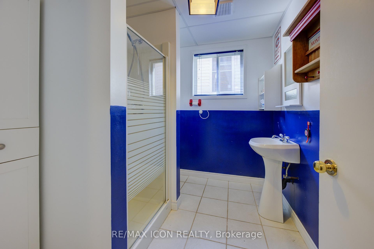
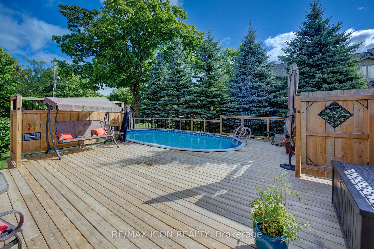
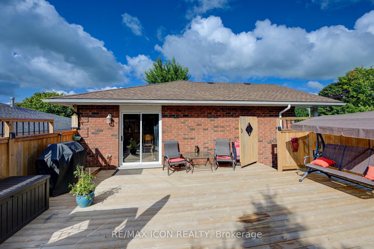
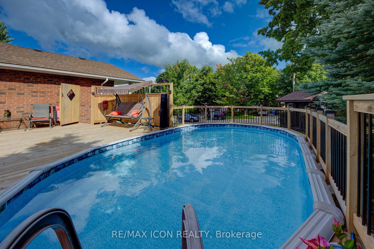
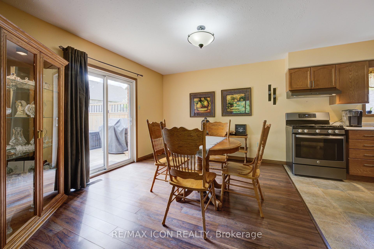
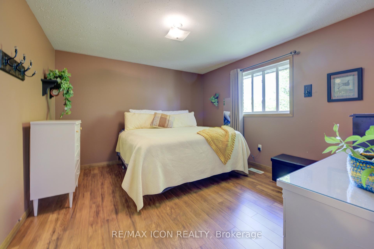
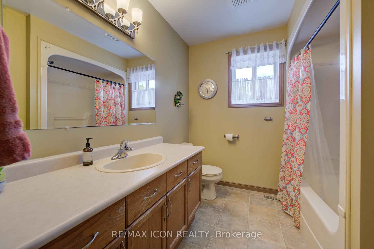
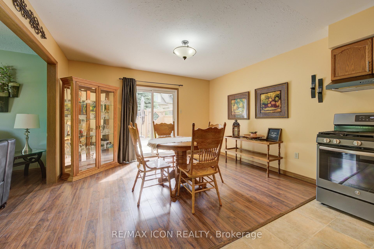
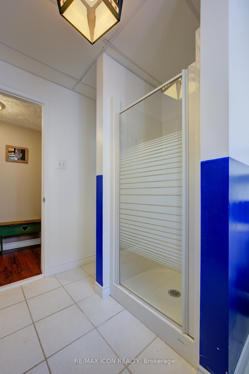
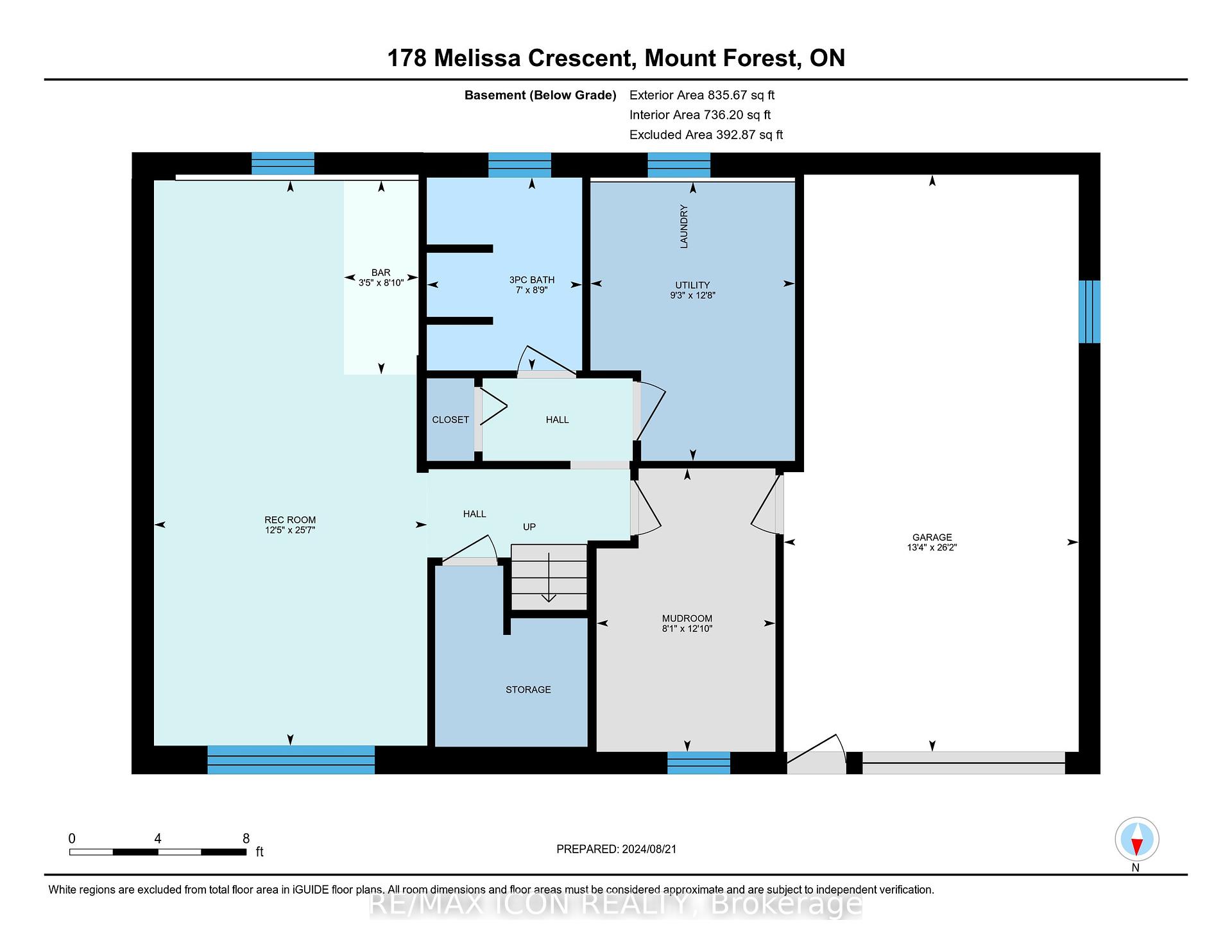










































| Welcome Home to this charming 3-bedroom, 2-bath raised bungalow that offers the perfect mix of comfort, character, and convenience. Ideally situated in a prime location, you're just a short walk from the community center, sports fields, and parks-perfect for staying active and connected. Inside, you'll love the thoughtfully designed layout, featuring a spacious kitchen, inviting living area, and cozy bedrooms-ideal for both relaxation and entertaining. Step outside to your private backyard retreat, complete with a lovely deck for morning coffee or evening gatherings, plus an above-ground pool to keep you cool all summer long. Don't miss this fantastic opportunity! |
| Price | $657,900 |
| Taxes: | $3411.00 |
| Assessment Year: | 2024 |
| Occupancy: | Owner |
| Address: | 178 Melissa Cres , Wellington North, N0G 2L3, Wellington |
| Acreage: | < .50 |
| Directions/Cross Streets: | Princess St |
| Rooms: | 7 |
| Rooms +: | 5 |
| Bedrooms: | 3 |
| Bedrooms +: | 0 |
| Family Room: | T |
| Basement: | Finished, Partial Base |
| Level/Floor | Room | Length(ft) | Width(ft) | Descriptions | |
| Room 1 | Main | Living Ro | 12.96 | 12.76 | |
| Room 2 | Main | Kitchen | 12.96 | 11.41 | |
| Room 3 | Main | Dining Ro | 12.96 | 10.53 | |
| Room 4 | Main | Primary B | 12.89 | 11.91 | |
| Room 5 | Main | Bedroom 2 | 12.92 | 9.91 | |
| Room 6 | Main | Bedroom 3 | 9.32 | 9.25 | |
| Room 7 | Main | Bathroom | 12.99 | 7.71 | 4 Pc Bath |
| Room 8 | Basement | Recreatio | 25.62 | 12.37 | |
| Room 9 | Basement | Bathroom | 8.76 | 7.05 | 3 Pc Bath |
| Room 10 | Basement | Utility R | 12.66 | 9.28 | |
| Room 11 | Basement | Mud Room | 12.86 | 8.1 | |
| Room 12 | Basement | Other | 8.79 | 3.38 | Wet Bar |
| Washroom Type | No. of Pieces | Level |
| Washroom Type 1 | 4 | Main |
| Washroom Type 2 | 3 | Basement |
| Washroom Type 3 | 0 | |
| Washroom Type 4 | 0 | |
| Washroom Type 5 | 0 |
| Total Area: | 0.00 |
| Approximatly Age: | 16-30 |
| Property Type: | Detached |
| Style: | Bungalow-Raised |
| Exterior: | Brick Veneer, Vinyl Siding |
| Garage Type: | Attached |
| (Parking/)Drive: | Private Do |
| Drive Parking Spaces: | 4 |
| Park #1 | |
| Parking Type: | Private Do |
| Park #2 | |
| Parking Type: | Private Do |
| Pool: | Above Gr |
| Approximatly Age: | 16-30 |
| Approximatly Square Footage: | 1100-1500 |
| CAC Included: | N |
| Water Included: | N |
| Cabel TV Included: | N |
| Common Elements Included: | N |
| Heat Included: | N |
| Parking Included: | N |
| Condo Tax Included: | N |
| Building Insurance Included: | N |
| Fireplace/Stove: | Y |
| Heat Type: | Forced Air |
| Central Air Conditioning: | Central Air |
| Central Vac: | N |
| Laundry Level: | Syste |
| Ensuite Laundry: | F |
| Sewers: | Sewer |
$
%
Years
This calculator is for demonstration purposes only. Always consult a professional
financial advisor before making personal financial decisions.
| Although the information displayed is believed to be accurate, no warranties or representations are made of any kind. |
| RE/MAX ICON REALTY |
- Listing -1 of 0
|
|

Zannatal Ferdoush
Sales Representative
Dir:
647-528-1201
Bus:
647-528-1201
| Virtual Tour | Book Showing | Email a Friend |
Jump To:
At a Glance:
| Type: | Freehold - Detached |
| Area: | Wellington |
| Municipality: | Wellington North |
| Neighbourhood: | Mount Forest |
| Style: | Bungalow-Raised |
| Lot Size: | x 110.02(Feet) |
| Approximate Age: | 16-30 |
| Tax: | $3,411 |
| Maintenance Fee: | $0 |
| Beds: | 3 |
| Baths: | 2 |
| Garage: | 0 |
| Fireplace: | Y |
| Air Conditioning: | |
| Pool: | Above Gr |
Locatin Map:
Payment Calculator:

Listing added to your favorite list
Looking for resale homes?

By agreeing to Terms of Use, you will have ability to search up to 300414 listings and access to richer information than found on REALTOR.ca through my website.

