$4,400
Available - For Rent
Listing ID: N12075693
145 Tennant Circ , Vaughan, L4H 5L4, York
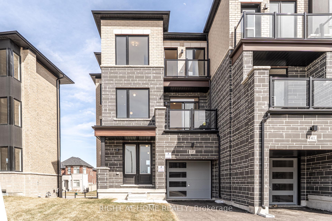
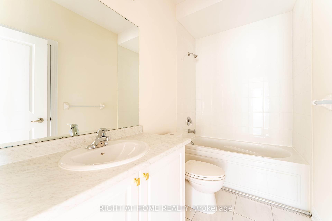
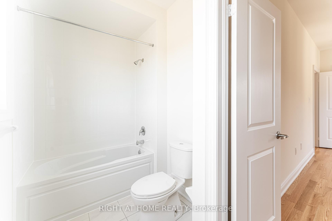
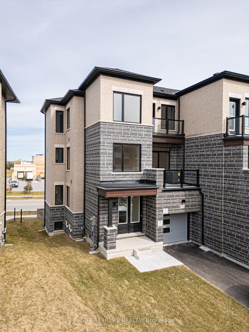
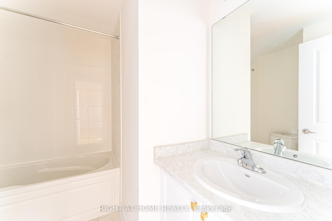
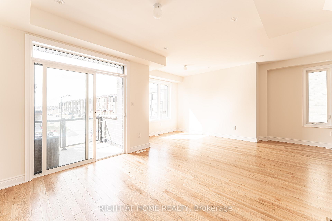
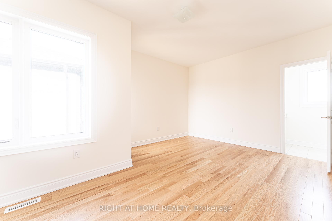
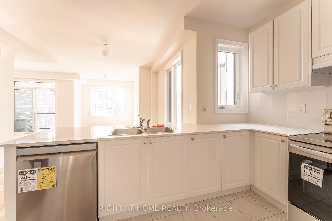
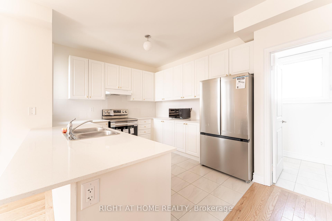
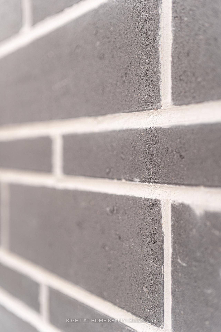
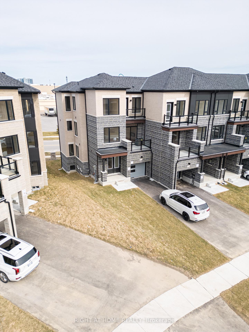
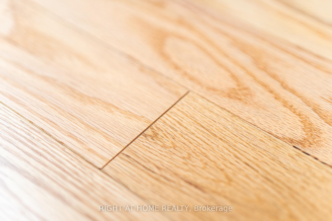
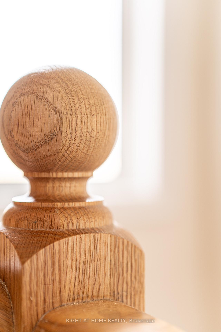
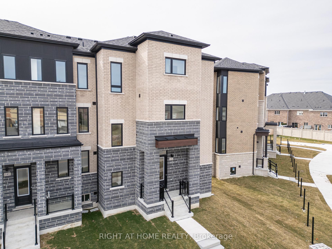
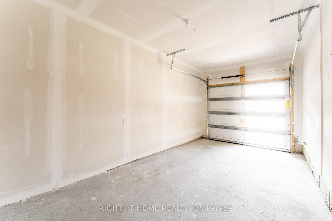
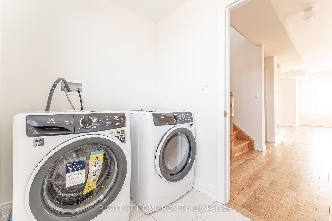
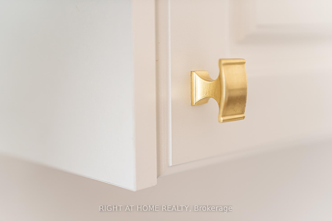
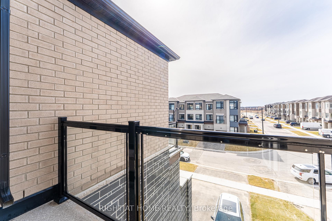
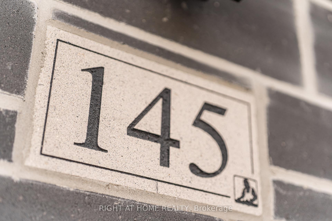
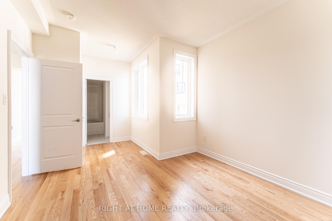
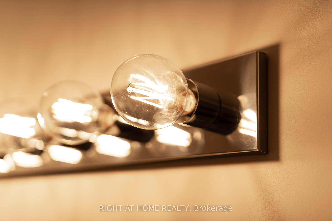
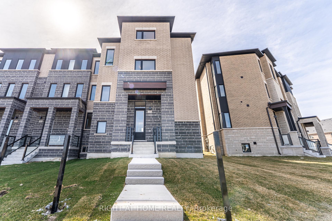
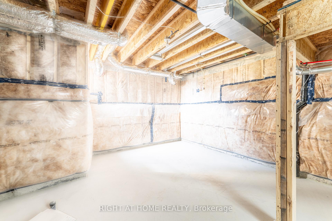
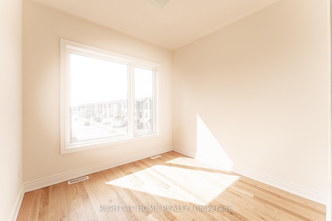
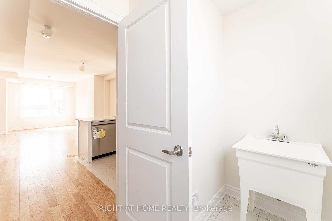
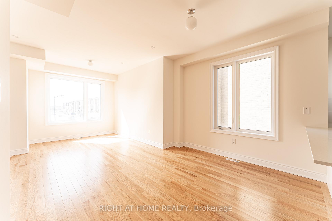
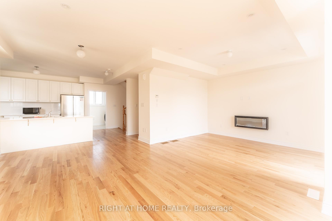
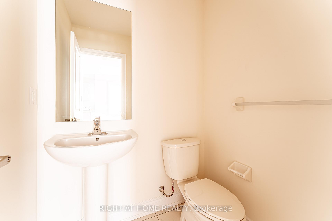
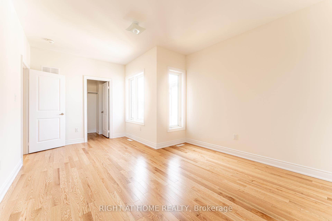
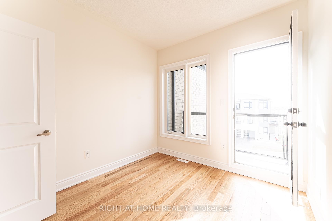
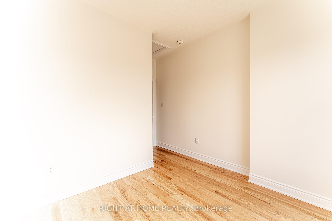
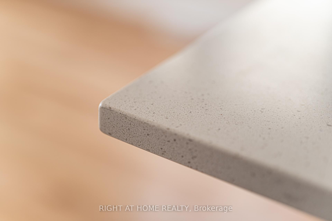
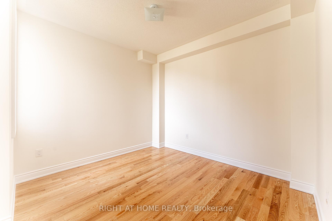
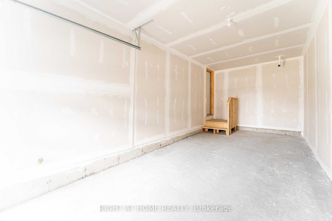
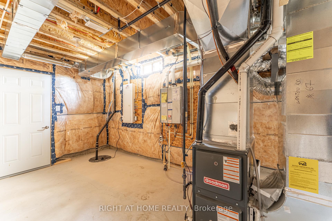
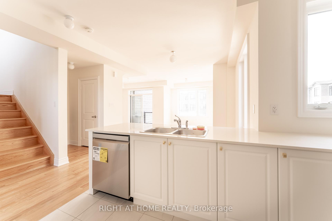
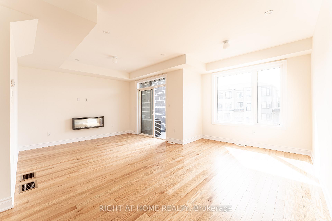
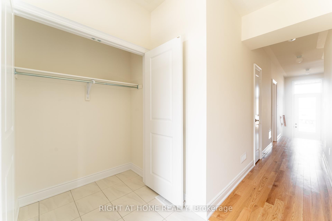
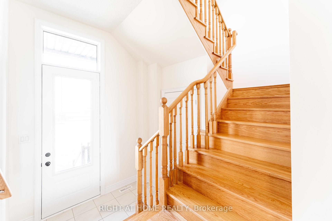
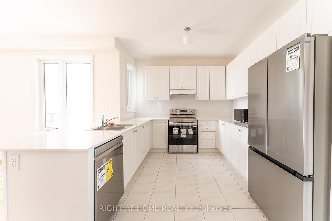
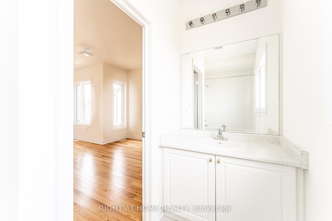
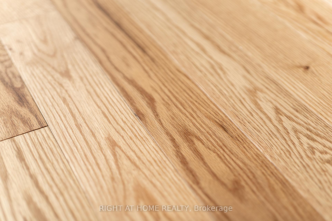
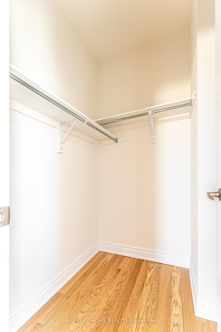
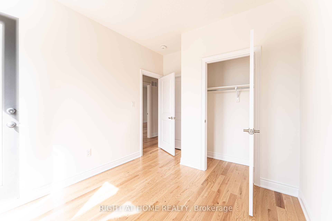
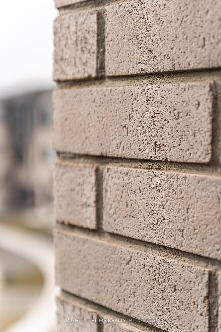













































| Brand new 4 bedroom semi-detached townhouse in beautiful Vaughan, steps away from department stores, restaurants, shops and Canada's Wonderland. This bright & clean (never lived-in) townhouse features a large modern kitchen with stainless steel appliances, laundry room with washer/dryer and wash basin and a massive great room/living/dining area with private balcony. Large primary bedroom with walk-in closet, private 4 piece ensuite bath. 2nd bedroom features private balcony and 4pc bathroom. 3rd bedroom with bright windows and large closet. Main floor 4th bedroom with ensuite bathroom is perfect for an at-home office or in-law suite. Deep garage and long driveway offers ample parking. Unfinished basement included. Central vacuum installed! Check out the interactive 3d virtual tour linked with the listing. Book yourappointment today as it's sure to rent out quickly! |
| Price | $4,400 |
| Taxes: | $0.00 |
| Occupancy: | Vacant |
| Address: | 145 Tennant Circ , Vaughan, L4H 5L4, York |
| Directions/Cross Streets: | Major Mackenzie Dr W / Weston Road |
| Rooms: | 9 |
| Bedrooms: | 4 |
| Bedrooms +: | 0 |
| Family Room: | F |
| Basement: | Unfinished |
| Furnished: | Unfu |
| Level/Floor | Room | Length(ft) | Width(ft) | Descriptions | |
| Room 1 | Second | Living Ro | 19.02 | 12.14 | Combined w/Dining, Open Concept, Hardwood Floor |
| Room 2 | Second | Dining Ro | 19.02 | 12.14 | Combined w/Living, Open Concept, Hardwood Floor |
| Room 3 | Second | Kitchen | 11.15 | 9.84 | Breakfast Bar, Stainless Steel Appl, Tile Floor |
| Room 4 | Third | Primary B | 16.73 | 12.14 | 4 Pc Ensuite, Walk-In Closet(s), Hardwood Floor |
| Room 5 | Third | Bedroom 2 | 9.84 | 9.18 | W/O To Balcony, Closet, Hardwood Floor |
| Room 6 | Third | Bedroom 3 | 9.18 | 8.86 | Window, Closet, Hardwood Floor |
| Room 7 | Ground | Bedroom 4 | 12.46 | 11.15 | 4 Pc Ensuite, Window, Hardwood Floor |
| Room 8 | Second | Laundry | Laundry Sink, Window, Tile Floor | ||
| Room 9 | Basement | Other | Unfinished |
| Washroom Type | No. of Pieces | Level |
| Washroom Type 1 | 4 | Third |
| Washroom Type 2 | 4 | Third |
| Washroom Type 3 | 4 | Main |
| Washroom Type 4 | 2 | Second |
| Washroom Type 5 | 0 |
| Total Area: | 0.00 |
| Approximatly Age: | New |
| Property Type: | Att/Row/Townhouse |
| Style: | 3-Storey |
| Exterior: | Brick |
| Garage Type: | Built-In |
| (Parking/)Drive: | Private |
| Drive Parking Spaces: | 2 |
| Park #1 | |
| Parking Type: | Private |
| Park #2 | |
| Parking Type: | Private |
| Pool: | None |
| Laundry Access: | Ensuite, Sink |
| Approximatly Age: | New |
| Approximatly Square Footage: | 2000-2500 |
| Property Features: | Park, School |
| CAC Included: | N |
| Water Included: | N |
| Cabel TV Included: | N |
| Common Elements Included: | N |
| Heat Included: | N |
| Parking Included: | Y |
| Condo Tax Included: | N |
| Building Insurance Included: | N |
| Fireplace/Stove: | Y |
| Heat Type: | Forced Air |
| Central Air Conditioning: | Central Air |
| Central Vac: | Y |
| Laundry Level: | Syste |
| Ensuite Laundry: | F |
| Sewers: | Sewer |
| Although the information displayed is believed to be accurate, no warranties or representations are made of any kind. |
| RIGHT AT HOME REALTY |
- Listing -1 of 0
|
|

Zannatal Ferdoush
Sales Representative
Dir:
647-528-1201
Bus:
647-528-1201
| Virtual Tour | Book Showing | Email a Friend |
Jump To:
At a Glance:
| Type: | Freehold - Att/Row/Townhouse |
| Area: | York |
| Municipality: | Vaughan |
| Neighbourhood: | Vellore Village |
| Style: | 3-Storey |
| Lot Size: | x 0.00() |
| Approximate Age: | New |
| Tax: | $0 |
| Maintenance Fee: | $0 |
| Beds: | 4 |
| Baths: | 4 |
| Garage: | 0 |
| Fireplace: | Y |
| Air Conditioning: | |
| Pool: | None |
Locatin Map:

Listing added to your favorite list
Looking for resale homes?

By agreeing to Terms of Use, you will have ability to search up to 301451 listings and access to richer information than found on REALTOR.ca through my website.

