$689,900
Available - For Sale
Listing ID: X11890264
19 Cairns Cres , Huntsville, P1H 1Y3, Muskoka
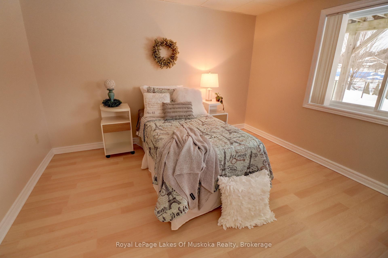
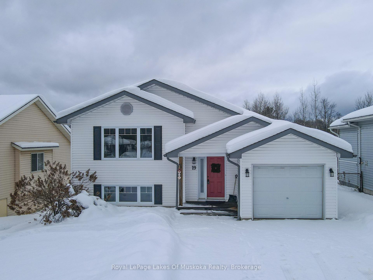
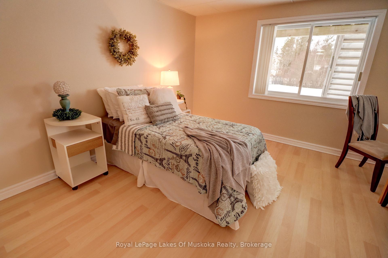
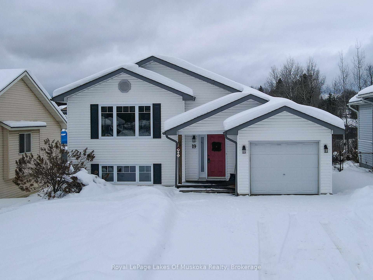

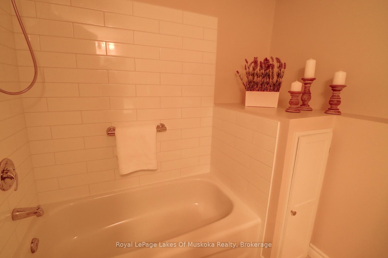
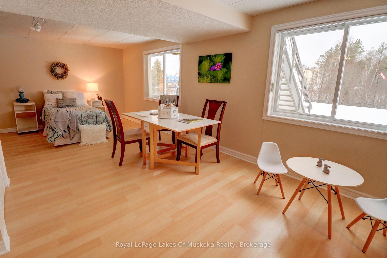
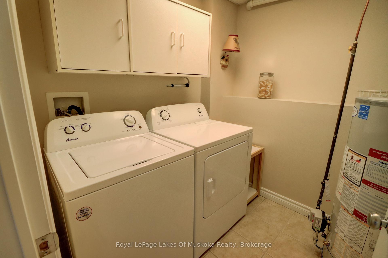
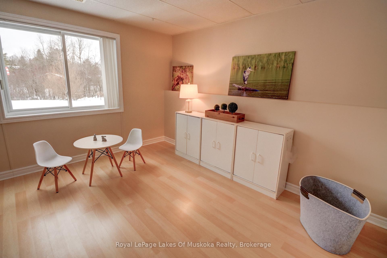
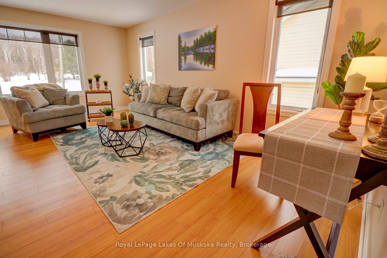
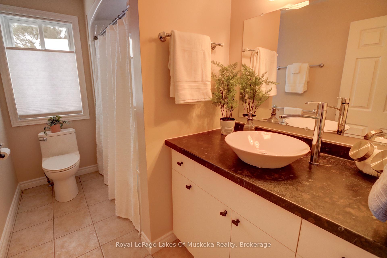
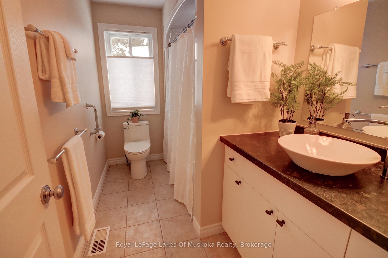
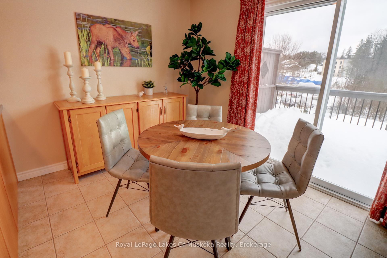
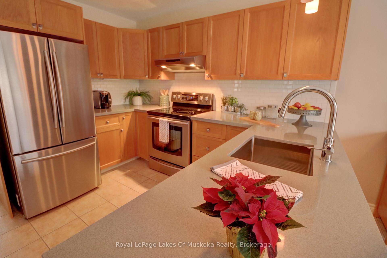
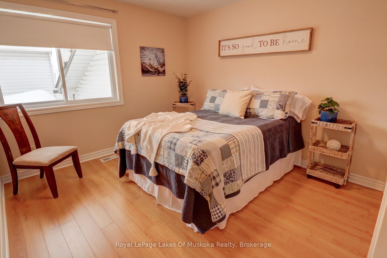
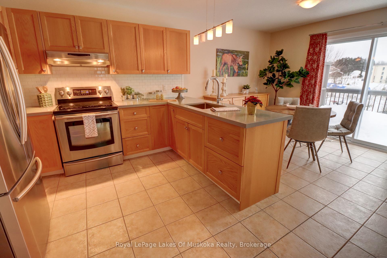
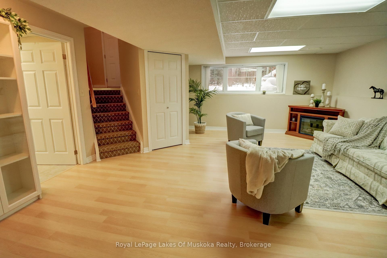
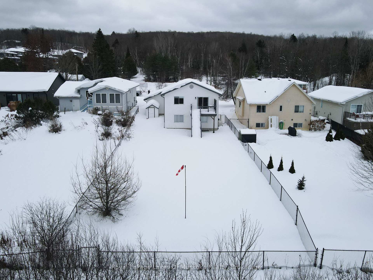
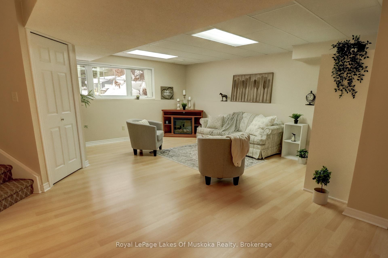
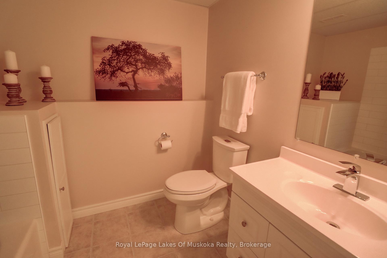
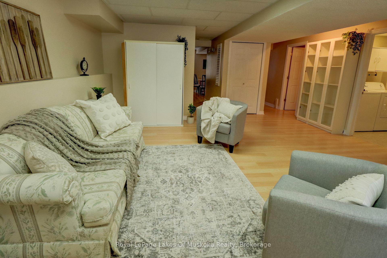
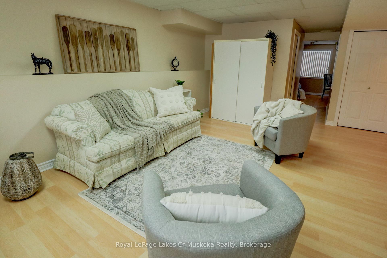
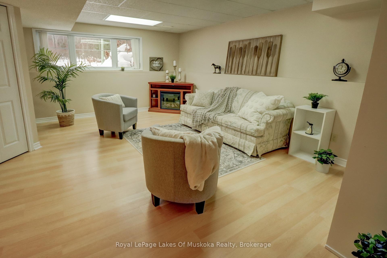
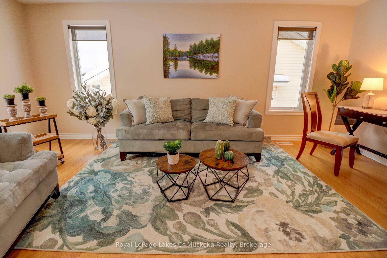
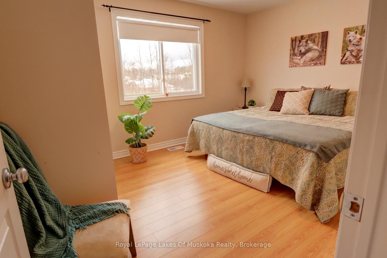
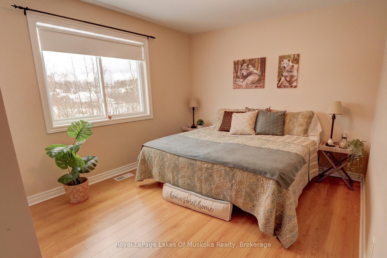
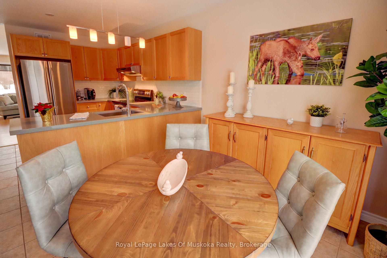
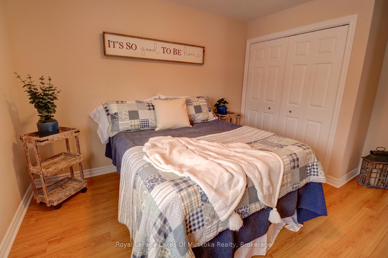
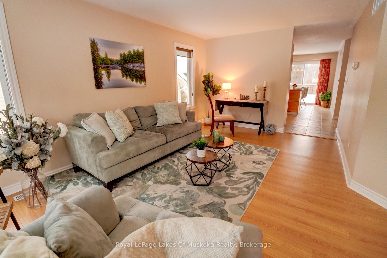
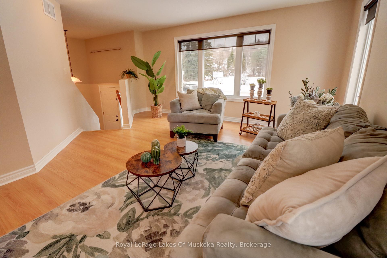
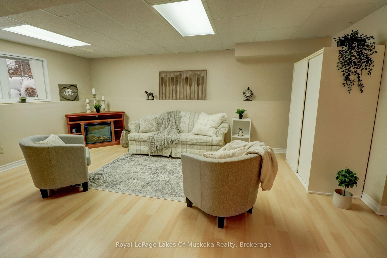
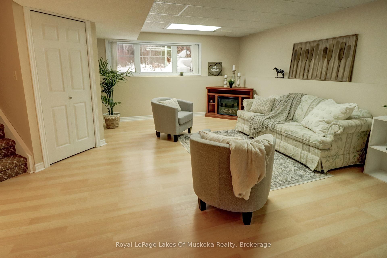
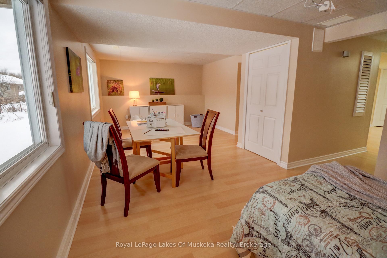
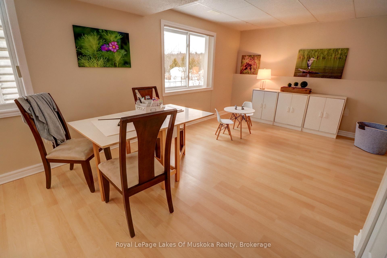


































| This beautifully maintained 2-bedroom, 2-bathroom home offers comfortable, modern living with plenty of space to enjoy. The main level features bright living and dining areas, perfect for entertaining. The finished basement adds extra living space, ideal for a family room, third bedroom, home office or in law suite. Basement has rough in for patio doors. With a fully fenced yard, you can relax and unwind in privacy. Conveniently located in-town, this home is close to all amenities, making it a perfect blend of style, function, and location. Don't miss out on this fantastic opportunity! New shingles in 2019, shed in 2022, furnace in 2021, new HWT in 2022, Washer/Dryer in 2021, Generac 10kw generator in 2019. Please note the kitchen is roughed in and plumbed for a dishwasher. |
| Price | $689,900 |
| Taxes: | $2763.33 |
| Assessment Year: | 2024 |
| Occupancy: | Vacant |
| Address: | 19 Cairns Cres , Huntsville, P1H 1Y3, Muskoka |
| Acreage: | < .50 |
| Directions/Cross Streets: | Main Street West to Cairns Drive to Cairns Crescent |
| Rooms: | 7 |
| Rooms +: | 6 |
| Bedrooms: | 2 |
| Bedrooms +: | 1 |
| Family Room: | T |
| Basement: | Finished, Full |
| Level/Floor | Room | Length(ft) | Width(ft) | Descriptions | |
| Room 1 | Main | Foyer | 6.66 | 7.9 | Access To Garage, Ceramic Floor |
| Room 2 | Main | Living Ro | 18.73 | 10.89 | Carpet Free, Large Window, South View |
| Room 3 | Main | Kitchen | 10.89 | 10.23 | Backsplash, Modern Kitchen, Quartz Counter |
| Room 4 | Main | Dining Ro | 10.89 | 8.4 | Walk-Out, Overlooks Backyard, Sliding Doors |
| Room 5 | Main | Primary B | 13.58 | 10.4 | Carpet Free, Closet, Overlooks Backyard |
| Room 6 | Main | Bathroom | 9.81 | 5.81 | 4 Pc Bath |
| Room 7 | Main | Bedroom 2 | 10.4 | 13.48 | |
| Room 8 | Lower | Laundry | 7.05 | 6.82 | |
| Room 9 | Lower | Family Ro | 17.65 | 17.65 | |
| Room 10 | Lower | Bedroom 3 | 11.91 | 24.9 | |
| Room 11 | Lower | Bathroom | 7.81 | 7.05 | 4 Pc Bath |
| Room 12 | Lower | Utility R | 7.15 | 6.66 |
| Washroom Type | No. of Pieces | Level |
| Washroom Type 1 | 4 | Main |
| Washroom Type 2 | 4 | Lower |
| Washroom Type 3 | 0 | |
| Washroom Type 4 | 0 | |
| Washroom Type 5 | 0 |
| Total Area: | 0.00 |
| Approximatly Age: | 16-30 |
| Property Type: | Detached |
| Style: | Bungalow-Raised |
| Exterior: | Vinyl Siding |
| Garage Type: | Attached |
| (Parking/)Drive: | Private Do |
| Drive Parking Spaces: | 4 |
| Park #1 | |
| Parking Type: | Private Do |
| Park #2 | |
| Parking Type: | Private Do |
| Pool: | None |
| Other Structures: | Garden Shed |
| Approximatly Age: | 16-30 |
| CAC Included: | N |
| Water Included: | N |
| Cabel TV Included: | N |
| Common Elements Included: | N |
| Heat Included: | N |
| Parking Included: | N |
| Condo Tax Included: | N |
| Building Insurance Included: | N |
| Fireplace/Stove: | Y |
| Heat Type: | Forced Air |
| Central Air Conditioning: | Central Air |
| Central Vac: | N |
| Laundry Level: | Syste |
| Ensuite Laundry: | F |
| Sewers: | Sewer |
| Utilities-Cable: | Y |
| Utilities-Hydro: | Y |
$
%
Years
This calculator is for demonstration purposes only. Always consult a professional
financial advisor before making personal financial decisions.
| Although the information displayed is believed to be accurate, no warranties or representations are made of any kind. |
| Royal LePage Lakes Of Muskoka Realty |
- Listing -1 of 0
|
|

Zannatal Ferdoush
Sales Representative
Dir:
647-528-1201
Bus:
647-528-1201
| Book Showing | Email a Friend |
Jump To:
At a Glance:
| Type: | Freehold - Detached |
| Area: | Muskoka |
| Municipality: | Huntsville |
| Neighbourhood: | Chaffey |
| Style: | Bungalow-Raised |
| Lot Size: | x 184.80(Feet) |
| Approximate Age: | 16-30 |
| Tax: | $2,763.33 |
| Maintenance Fee: | $0 |
| Beds: | 2+1 |
| Baths: | 2 |
| Garage: | 0 |
| Fireplace: | Y |
| Air Conditioning: | |
| Pool: | None |
Locatin Map:
Payment Calculator:

Listing added to your favorite list
Looking for resale homes?

By agreeing to Terms of Use, you will have ability to search up to 300414 listings and access to richer information than found on REALTOR.ca through my website.

