$1,289,000
Available - For Sale
Listing ID: C12075346
49 Coulson Aven , Toronto, M4V 1Y3, Toronto
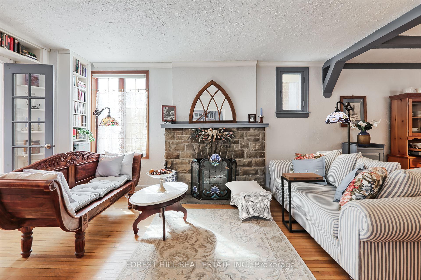
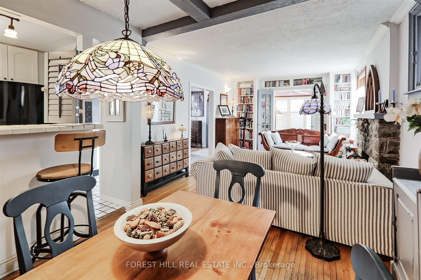
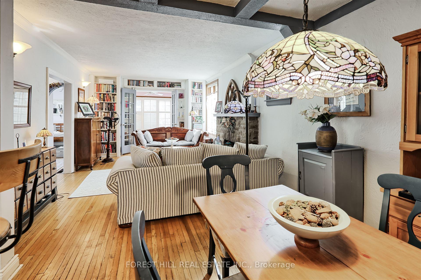
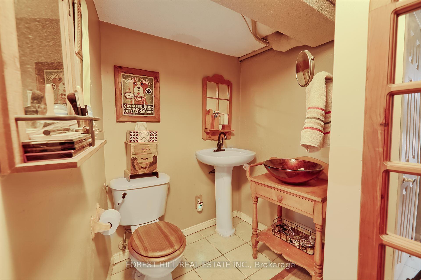
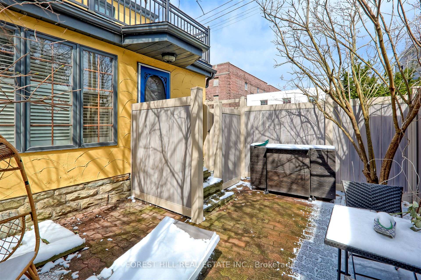
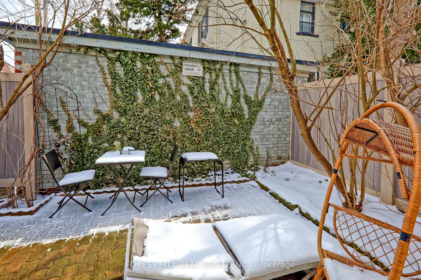
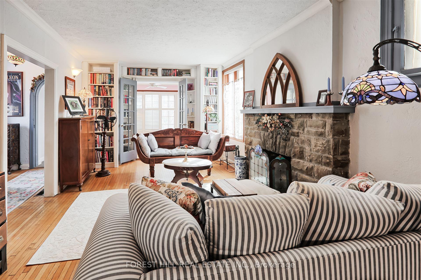
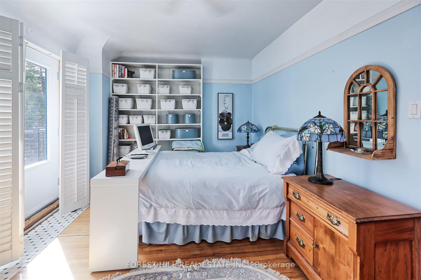
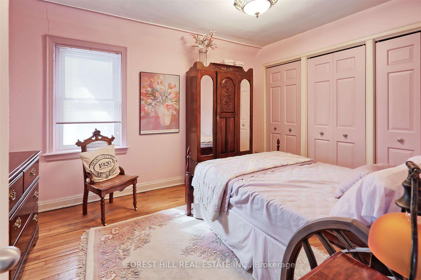
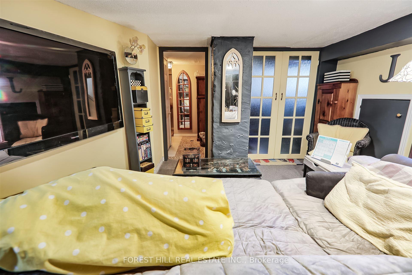
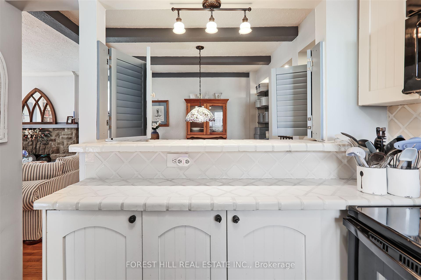
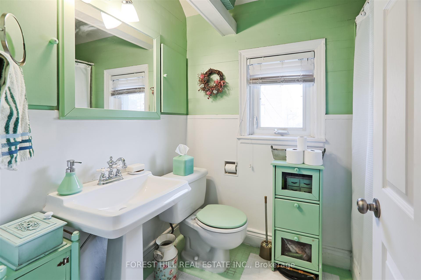
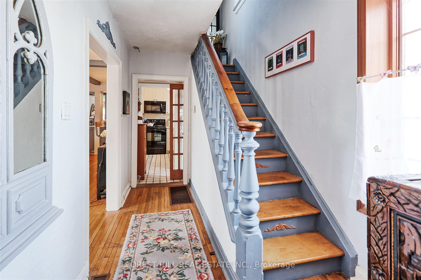
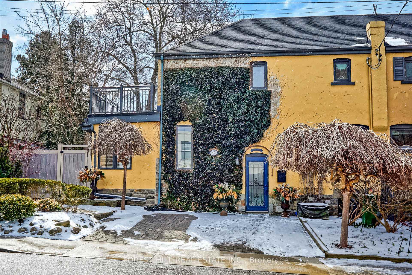
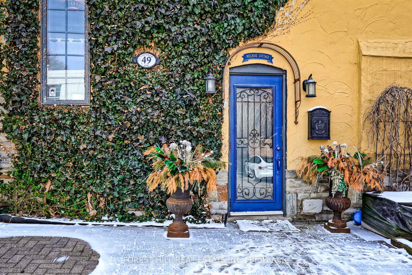
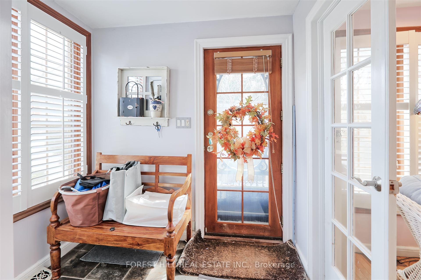
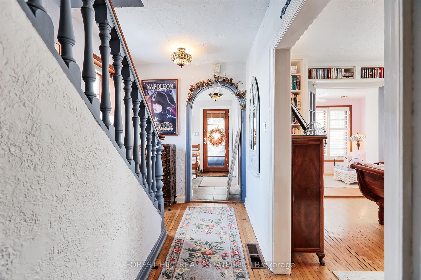
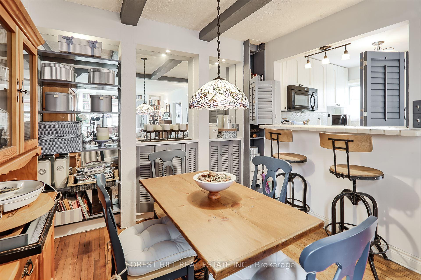
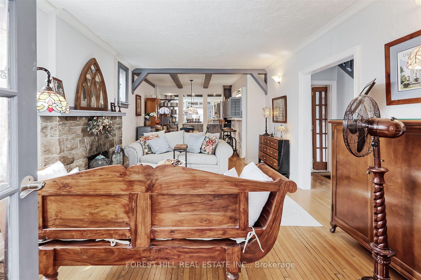
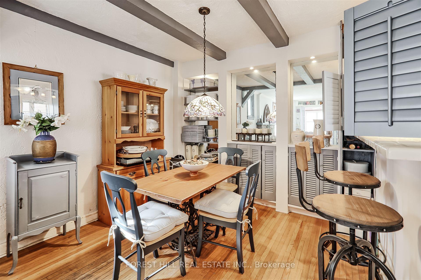
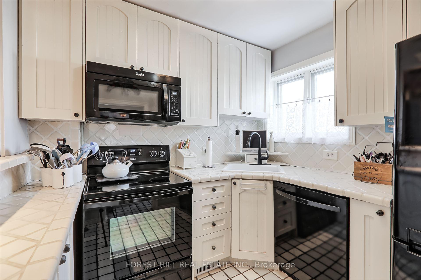
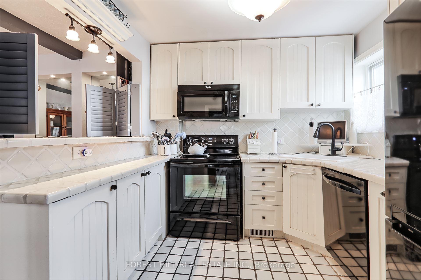
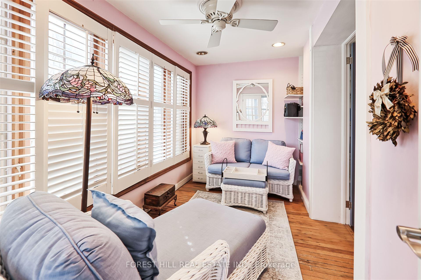
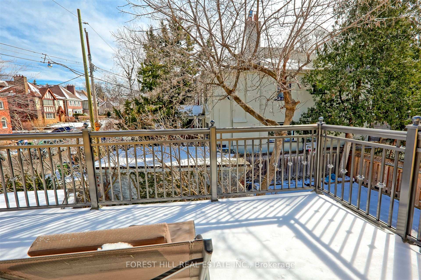
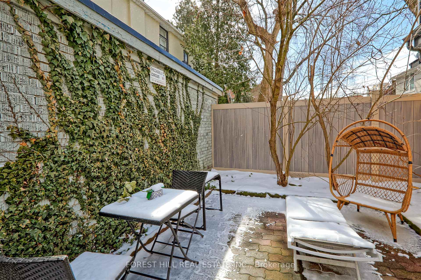
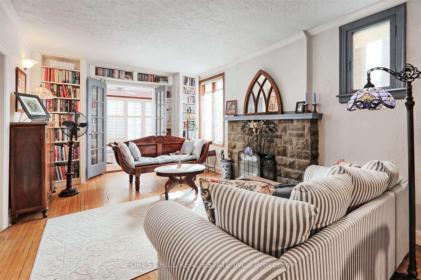
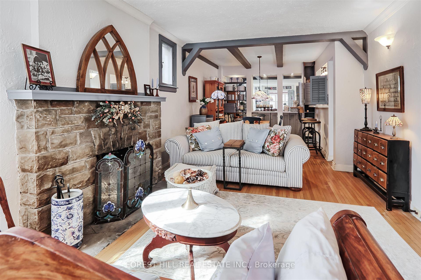
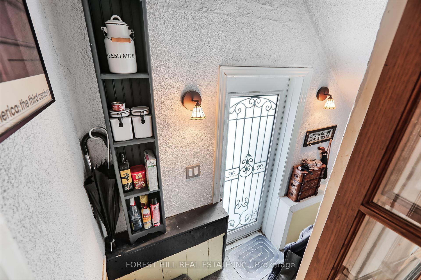




























| Experience the enchantment of this exceptional Forest Hill Village 'storybook' cottage. Located in the heart of Forest Hill Village, just steps from the park. A unique opportunity to live in this century home built in 1924 and lovingly maintained and updated by its owner. Enjoy the serenity of an iconic stone fireplace and the warmth of a roaring fire. Step out to the private patio and enjoy a quiet relaxing summer, surrounded by flowers greenery and nature. Two charming bedrooms, two updated bathrooms, a serene & private garden as well as two car parking and private drive. The finished basement provides a cozy getaway. Plumbing heating and wiring have been updated. Basement has been waterproofed and the roof has been redone. Move in and enjoy as is or renovate and create a new custom surrounding. Either way, this lovely home offers life in the Forest Hill Village at the most reasonable price imaginable. Steps to subway and transit and Syndom Park in Forest Hill Village. Minutes from the best schools (BSS, UCC, St. Mikes), Restaurants shopping and the gym are close at hand. Perfect entry level to this magnificent community. Great value! Superb location! |
| Price | $1,289,000 |
| Taxes: | $6530.59 |
| Occupancy: | Owner |
| Address: | 49 Coulson Aven , Toronto, M4V 1Y3, Toronto |
| Directions/Cross Streets: | Lonsdale Rd/Spadina Rd |
| Rooms: | 6 |
| Rooms +: | 1 |
| Bedrooms: | 2 |
| Bedrooms +: | 1 |
| Family Room: | F |
| Basement: | Finished |
| Level/Floor | Room | Length(ft) | Width(ft) | Descriptions | |
| Room 1 | Main | Kitchen | 8.3 | 8.72 | Ceramic Floor, Breakfast Bar |
| Room 2 | Main | Living Ro | 11.45 | 16.56 | Hardwood Floor, Stone Fireplace |
| Room 3 | Main | Sunroom | 12.14 | 5.97 | Hardwood Floor, W/O To Patio |
| Room 4 | Main | Dining Ro | 9.58 | 9.97 | Hardwood Floor, Beamed Ceilings |
| Room 5 | Second | Primary B | 15.38 | 10.69 | Hardwood Floor, B/I Closet, W/O To Deck |
| Room 6 | Second | Bedroom | 9.91 | 12.43 | Hardwood Floor, Overlooks Garden |
| Room 7 | Basement | Recreatio | 17.84 | 13.97 | 2 Pc Bath |
| Washroom Type | No. of Pieces | Level |
| Washroom Type 1 | 3 | Ground |
| Washroom Type 2 | 4 | Second |
| Washroom Type 3 | 0 | |
| Washroom Type 4 | 0 | |
| Washroom Type 5 | 0 | |
| Washroom Type 6 | 3 | Ground |
| Washroom Type 7 | 4 | Second |
| Washroom Type 8 | 0 | |
| Washroom Type 9 | 0 | |
| Washroom Type 10 | 0 |
| Total Area: | 0.00 |
| Approximatly Age: | 100+ |
| Property Type: | Semi-Detached |
| Style: | 2-Storey |
| Exterior: | Stucco (Plaster) |
| Garage Type: | None |
| (Parking/)Drive: | Private Do |
| Drive Parking Spaces: | 2 |
| Park #1 | |
| Parking Type: | Private Do |
| Park #2 | |
| Parking Type: | Private Do |
| Pool: | None |
| Approximatly Age: | 100+ |
| Approximatly Square Footage: | 1500-2000 |
| CAC Included: | N |
| Water Included: | N |
| Cabel TV Included: | N |
| Common Elements Included: | N |
| Heat Included: | N |
| Parking Included: | N |
| Condo Tax Included: | N |
| Building Insurance Included: | N |
| Fireplace/Stove: | Y |
| Heat Type: | Forced Air |
| Central Air Conditioning: | Central Air |
| Central Vac: | N |
| Laundry Level: | Syste |
| Ensuite Laundry: | F |
| Sewers: | Sewer |
$
%
Years
This calculator is for demonstration purposes only. Always consult a professional
financial advisor before making personal financial decisions.
| Although the information displayed is believed to be accurate, no warranties or representations are made of any kind. |
| FOREST HILL REAL ESTATE INC. |
- Listing -1 of 0
|
|

Zannatal Ferdoush
Sales Representative
Dir:
647-528-1201
Bus:
647-528-1201
| Book Showing | Email a Friend |
Jump To:
At a Glance:
| Type: | Freehold - Semi-Detached |
| Area: | Toronto |
| Municipality: | Toronto C03 |
| Neighbourhood: | Forest Hill South |
| Style: | 2-Storey |
| Lot Size: | x 22.75(Feet) |
| Approximate Age: | 100+ |
| Tax: | $6,530.59 |
| Maintenance Fee: | $0 |
| Beds: | 2+1 |
| Baths: | 2 |
| Garage: | 0 |
| Fireplace: | Y |
| Air Conditioning: | |
| Pool: | None |
Locatin Map:
Payment Calculator:

Listing added to your favorite list
Looking for resale homes?

By agreeing to Terms of Use, you will have ability to search up to 300414 listings and access to richer information than found on REALTOR.ca through my website.

